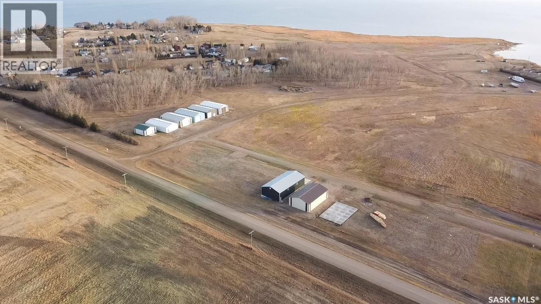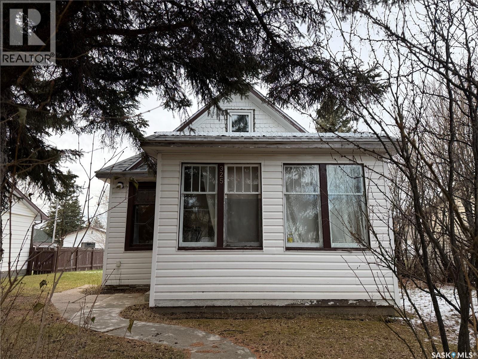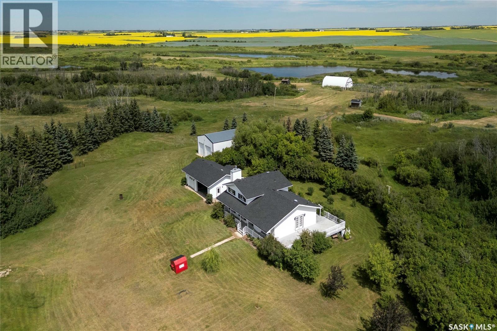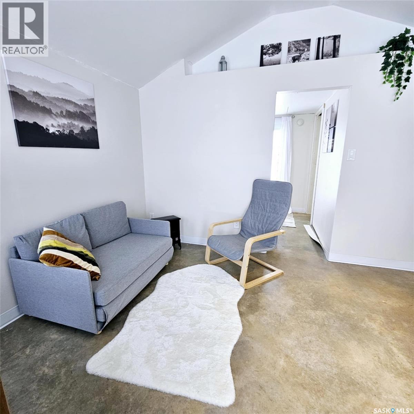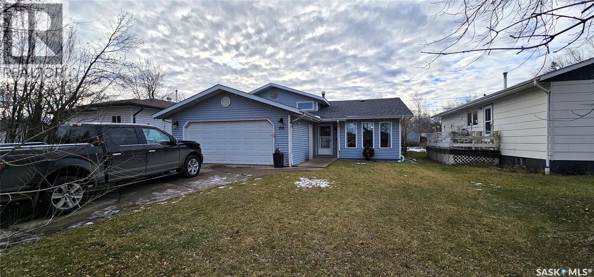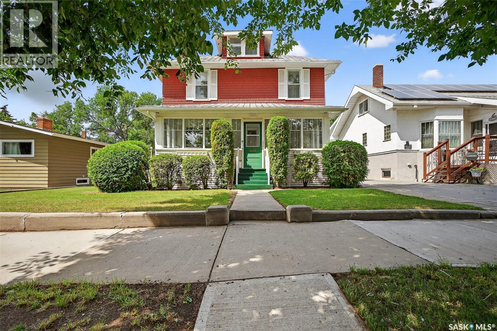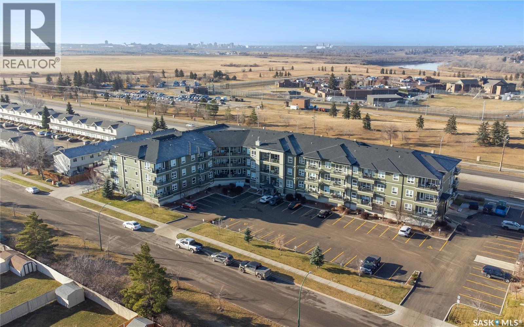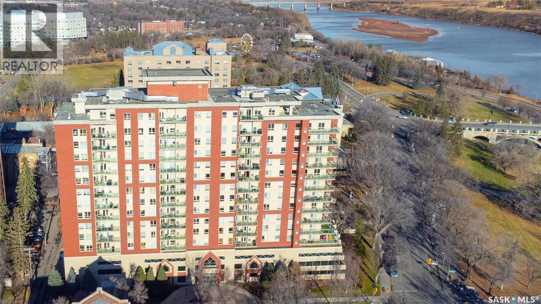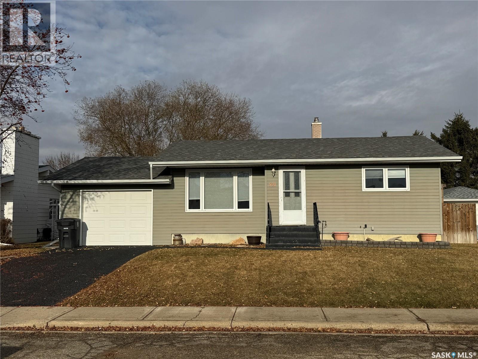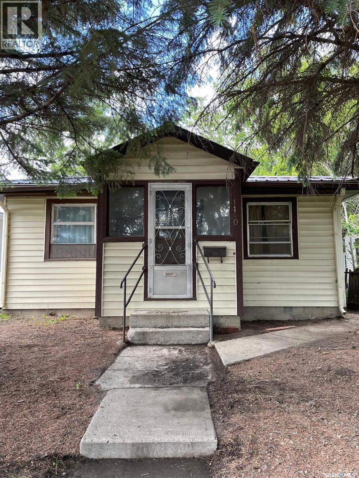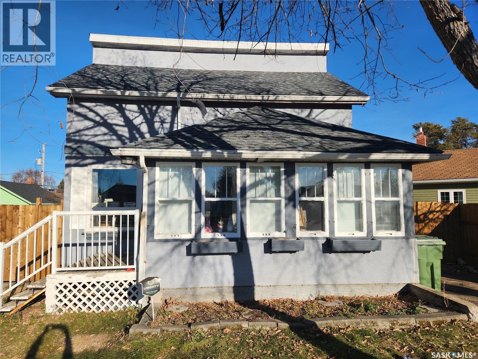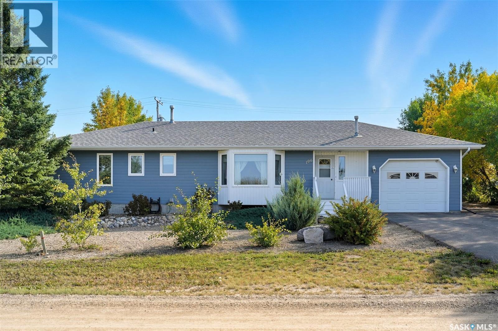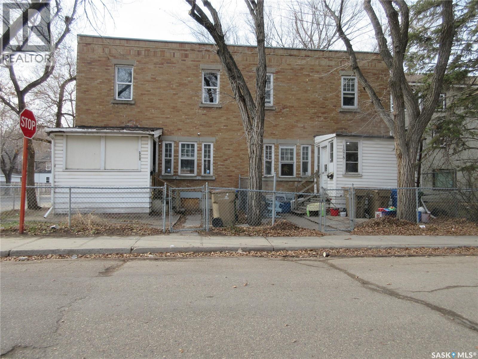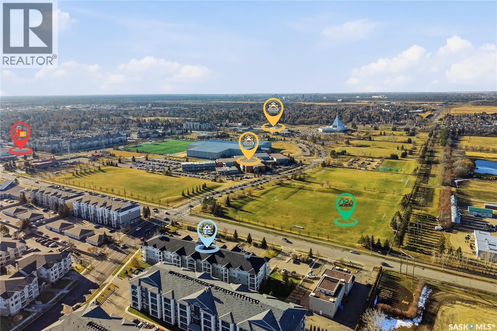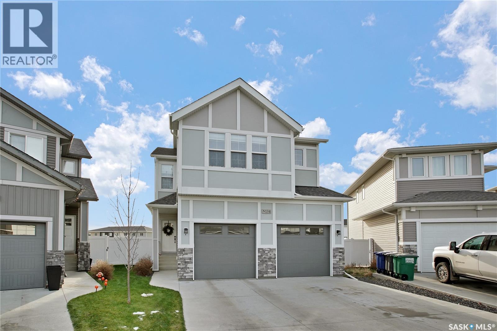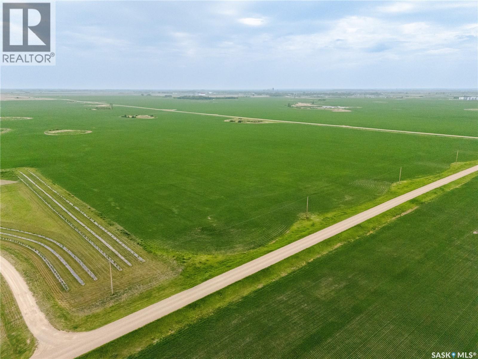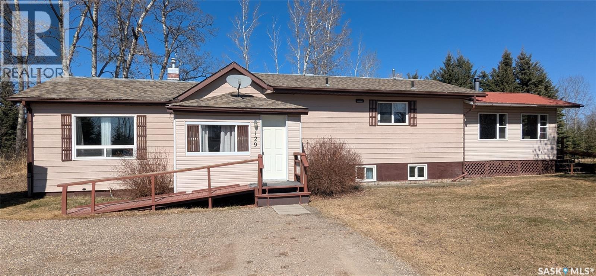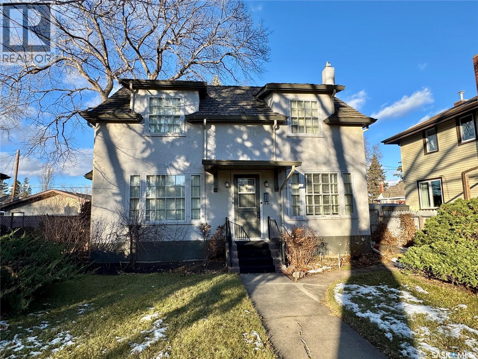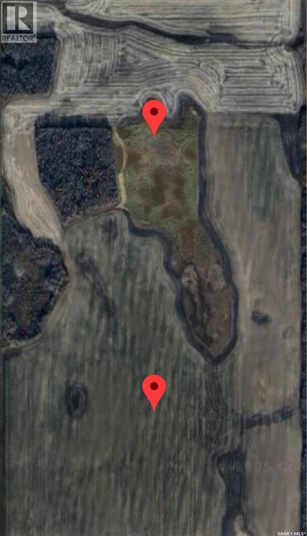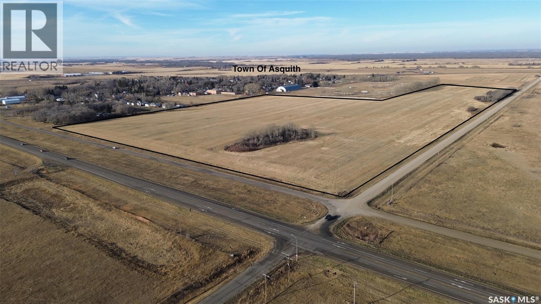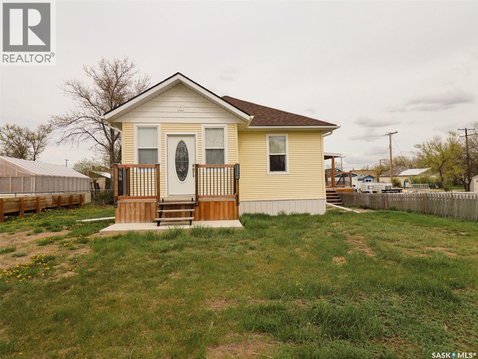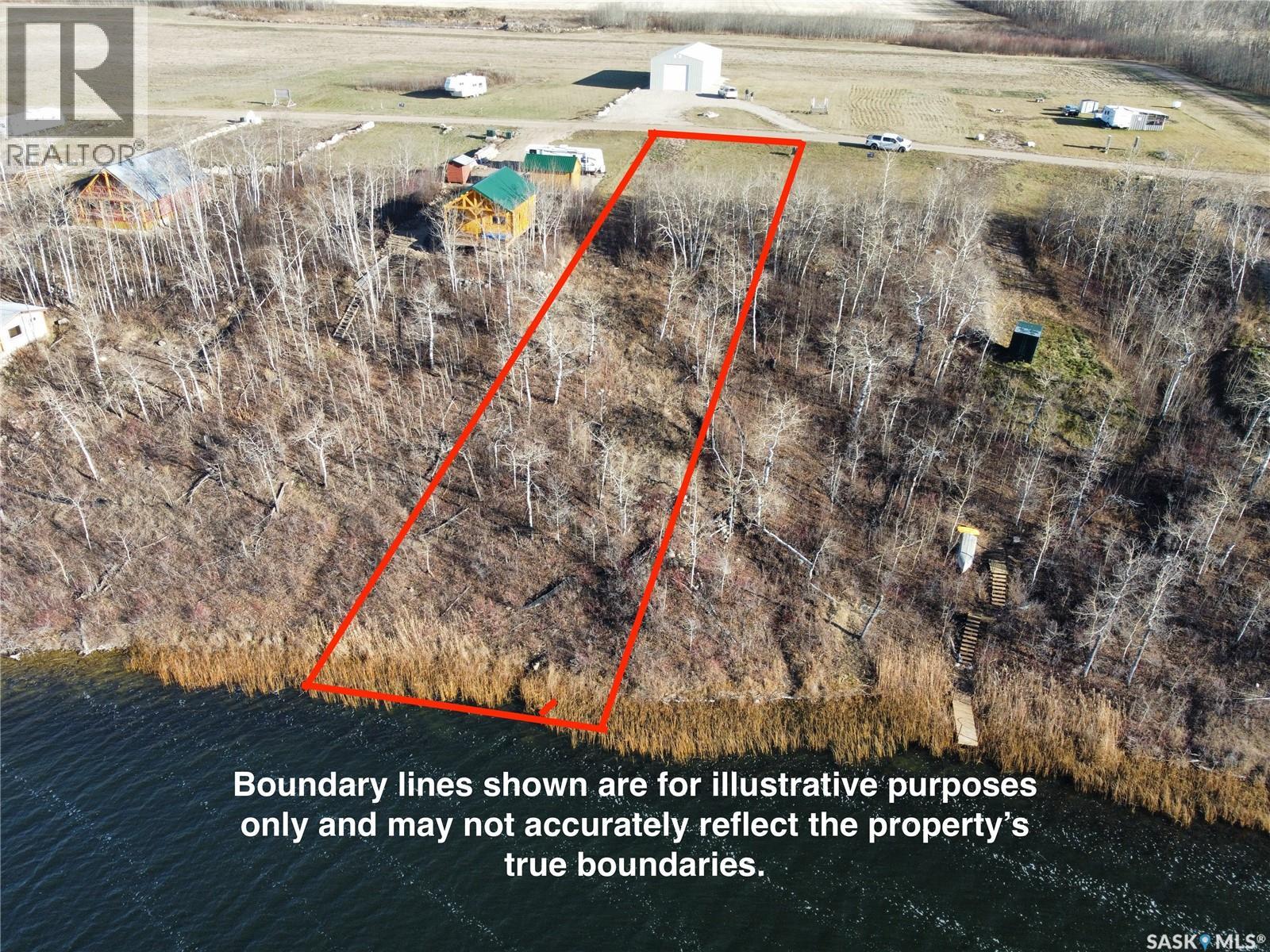1492 92nd Street
North Battleford, Saskatchewan
Extensively updated West Side property, move-in ready with tons of potential. This 2-bedroom home features new flooring throughout, new interior and exterior doors, fresh trim, and a fully renovated bathroom. Electrical upgrades include dedicated breakers for the dishwasher, microwave, and fridge, plus new counter plugs, light fixtures, receptacles, and switches. A brand new 10' x 12' deck has been added, and the home comes with new appliances along with a new washer and dryer. The basement has been framed, insulated, and poly’d for future development, with a bathroom roughed in, a sump pit added for future use, and a backwater valve installed to help protect your investment. There is potential to add two more bedrooms downstairs, and most of the plumbing and duct work have been upgraded, with new plumbing added in the basement to accommodate future improvements like a potential second bathroom—an excellent start for anyone wanting to finish the lower level exactly to their taste. (id:51699)
Lot 12 Karlson Road
Diefenbaker Lake, Saskatchewan
Fantastic opportunity to own a commercially zoned storage lot in the sought-after community of Hitchcock Bay. Just 1.5 hours from Saskatoon, under 10mins from Birsay (for essential ammenities) and steps from the shores of Lake Diefenbaker, makes for a good access to the boat launch and/or near your cabin. Ideal for building a garage or shop to house all your lake toys. Besides the boat launch the community offers a community gathering area "The Shack", playground, golfing, pickle ball court and the most desirable public beaches!. The 60x120 lot is serviced with municipal water, no GST applicable and a personal getaway base at the lake. Call us today for more information and start planning tomorrow! (id:51699)
325 Manitoba Street
Melville, Saskatchewan
Is there a 3-bedroom home in Melville under $110,000? Yes—and it comes with income potential, key updates, and flexible space for work or guests. This charming 955 sq ft single-family home features 3 bedrooms with the versatile loft space, and a 4-piece bathroom. A cozy sun porch welcomes you inside, and a rear deck extends your living space outdoors. The interior was updated in 2013 with a new kitchen, flooring, and most windows. In 2021, shingles and partial metal roofing were added along with central air conditioning. Major interior renovations were completed in 2013, including the kitchen, flooring, and windows. Enjoy main floor laundry, a detached 12x20 garage perfect for storage or small vehicle, two parking spaces, and a handy storage shed for your extras. The loft space offers great flexibility—use it as a home office, guest room, or creative nook. Currently renting for $1,150/month plus utilities, this home suits both first-time buyers and investors seeking a clean, move-in ready option. Located in Melville, SK near schools and parks, this property blends everyday function with lasting value. Appliances include the fridge, stove, washer, dryer, and built-in dishwasher. (id:51699)
Davin Farm
South Qu'appelle Rm No. 157, Saskatchewan
Seller says sell! Try an offer! Quick possession! Freedom from commotion and the bustle of the city with nothing but open skies and peaceful living. Located approximately 40 kms from Regina sits 80 acres (40 cultivated acres) of green gently rolling hills and tranquil surroundings. Winding around the row of trees the house comes into view and you will immediately feel like you’re in a different world. Pride of ownership shines through in every corner of the house and land. Imagine Saskatchewan sunsets or getting lost in a book from your wraparound deck. Behind the house are fruit trees and even some almond trees with a fire pit off to the side. The yard site has a 36’ x 24’ garage, 29’ x 49’ shop (10’ doors) and a little further in behind is a 25’ x 48’ barn with 2 stalls. Fenced corals and pastures are ready for new animals. 40 acres of cultivated land. 2 sloughs. The house is so loved and very well maintained. Built with 2x6 construction. Living room at the front of the house with the eat-in kitchen, dining room and main floor laundry at the back. Located at the back door is a powder room which is perfect for coming in from the garden and cleaning up without bringing the mess through the house. Upper level has 3 good sized bedrooms, 4-piece bathroom with the primary bedroom having a 3-piece en-suite. 3rd level has a huge family room with a wood burning fireplace, 4th bedroom and a 2-piece bathroom. Lower level is open for development which could be a children's play area or family games room. Meticulously maintained and cared for over the years. Easy access from the highway but surrounded by trees makes you feel like you’re all alone. Well on property with water treatment system included. Lagoon. School bus to Vibank approx 13kms. K-12. Directions: Highway 48 about 20 minutes south of White City. Just East of Davin on opposite side of highway. Farm is across the road from large cross on hill. (id:51699)
1 Beck Street
Dubuc, Saskatchewan
This cozy and BRAND NEW 2024 built, 1 bedroom, 1 bathroom home is perfect for those looking to cut their costs and environmental footprint. 1 Beck St. Dubuc Live the 'Tiny Home' lifestyle! Almost 2 full acres to enjoy the peace and quiet of this friendly village with enough land for a large garden. The Saskatchewan Snowmobile Association Trail system is out the door, ride 11,000 km's of groomed trails all winter!! Recreational activities abound in the area with Round Lake, Crooked Lake and the gorgeous Qu'Apelle Valley less than 20 minutes away. Fishing, boating, ATVing, hunting, hiking, skiing, snowmobiling and so many other outdoor activities can be enjoyed from this zero maintenance new home. Connected to public water, power, septic tank and public sewer system, this home is ready to move in immediately. Endless options with 3 separately titled lots totaling 1.98 acres. Concrete RV parking pad can have your friends and family enjoying your slice of heaven right along side you. Dubuc is 20 minutes west of Esterhazy & 40 minutes south of Yorkton conveniently located just off highway 9 for an easy commute. (id:51699)
914 108th Avenue
Tisdale, Saskatchewan
Welcome to 914 108th Avenue, Tisdale This well-maintained home offers comfort, functionality, and space for the whole family. Step inside to an open-concept kitchen and dining area, perfect for everyday living and entertaining. From here, access the bright and inviting sunroom that leads to a backyard workshop with convenient alley access — ideal for hobbies or extra storage. Upstairs, you'll find the spacious primary bedroom with a private en suite, plus two additional bedrooms and a full bathroom. The lower level features a generous family room, a fourth bedroom, and a pass-through 3-piece bathroom. A large crawl space provides ample storage options. The attached double garage includes direct access to the basement, adding flexibility and convenience. Outside, enjoy a fully fenced backyard with lush lawn space — perfect for evening fires, family gatherings, or relaxing in privacy. This move-in ready home combines indoor comfort with outdoor enjoyment. Don’t miss your chance to make it yours! (id:51699)
1120 3rd Avenue Nw
Moose Jaw, Saskatchewan
Character home alert! Are you looking for a charming home in the tree-lined avenues? This stunning 2.5 story home has all the space for your family and is sitting on 50' lot! Excellent curb appeal as you arrive - you enter into a large sunroom with newer windows - sure to be the perfect spot to have your morning coffee! Heading inside you are greeted by a foyer with an office just to your right complete with built-ins. Across the hall we find a large living space with a dining area at one end! The living space has a beautiful brick mantle with a gas fireplace! Towards the back of the home we find an eat-in kitchen with ample storage and cupboard space. Heading upstairs we find 4 bedrooms and a 3 piece bathroom! You are sure to love having so many bedrooms on the same floor! Heading up yet again we find a loft that could be used as an office, playroom or another bedroom. Down in the basement we find a family room, laundry space and a workshop/utility space. Heading out the back we have a covered deck and a cute patio area. The spacious and fenced backyard is perfect for kids or pets to play in. There are also sheds for storage and a heated 18'x26' garage which is a large bonus! So many updates over the years - lots of big ticket items taken care of. Quick possession available! Reach out today to book your showing! (id:51699)
310 915 Kristjanson Road
Saskatoon, Saskatchewan
Welcome to 915 Kristjanson Road in Silverspring — a location so convenient you may actually cut your commute time enough to sleep in and still grab a coffee on the way. You’re close to shopping, minutes from the U of S, steps from the Meewasin Valley Trail, and have quick access to Circle Drive for those “I swear I’m usually on time” mornings. This top-floor unit faces the beautiful north-east swale — a calm prairie view you can enjoy without ever having to mow it. Inside, the open layout features 1 bedroom, a handy den (office, hobby room, or a place to hide laundry… no judgment), and 2 bathrooms so nobody has to wait their turn. The kitchen includes a peninsula with seating, perfect for hosting, snacking, or pretending you’re on a cooking show. The living area leads to a covered deck where you can sip your drink of choice while enjoying fresh air and zero backyard chores. Whether you're a student, professional, downsizer, or someone who simply enjoys a great view and low-maintenance living, this top-floor charmer is ready to make life a little easier — and maybe even a little fun. (id:51699)
402 902 Spadina Crescent E
Saskatoon, Saskatchewan
Welcome to Riverfront Living on Spadina Crescent! #402 is the perfect blend of comfort, style, and just enough personality to make you smile the moment you walk in. This south-facing, sun-loving condo is flooded with natural light—so much, in fact, you might find yourself retiring the lamps until winter. The bright, open layout features 2 spacious bedrooms and 2 full bathrooms, giving you plenty of room for guests, hobbies, or that treadmill you swear you’ll start using. The large kitchen comes equipped with a functional peninsula (great for cooking, snacking, or contemplating life), and now features a brand-new backsplash that looks straight out of a design show. The unit has been freshly painted in a warm off-white tone—because your walls should be as fresh as your future start here—and the upgraded custom blinds let you control the sunshine like an absolute boss. Step outside onto your private deck and enjoy views of Knox United Church, Kiwanis Memorial Park, and even a bit of the South Saskatchewan River. It’s the perfect spot to enjoy morning coffee, evening wine, or quietly judge joggers for being more active than you. Practical perks include Individually controlled central air and furnace (your thermostat, your rules) and Updated blinds. Option for a second heated underground parking stall—because you can never have too many parking spots in Saskatchewan winters. You’re also on the same floor as two guest suites, a recreation/amenities room, and an exercise room with washrooms, making hosting visitors or starting fitness habits extremely convenient. Each floor also includes easy garbage access, so taking out the trash feels less like a chore and more like a quick stroll. The Riverfront complex is known for its excellent security—from the front entrance to the parkade—giving you peace of mind so you can focus on enjoying the river valley lifestyle. Bright, stylish, secure, and a little bit witty—Unit #402 might just be the best decision you make this year. (id:51699)
501 7th Avenue W
Biggar, Saskatchewan
This well-cared-for 3-bedroom home offers comfort, thoughtful updates, and a yard that’s ready for year-round enjoyment—all in a great neighbourhood. The main floor features updated flooring and paint in mellow, welcoming tones that give the home a warm, cohesive flow. You’ll love the beautifully remodeled kitchen/dining area, complete with an eating peninsula, gorgeous tile backsplash, and a bay window overlooking the backyard. The bright living room, two bedrooms—including one with built-in closet organizers—and the renovated 3-piece bathroom with a deep soaker tub and all-new finishings complete the main level. The basement provides even more living space with a rec/family room, a third bedroom, an area that’s perfect for a home office, and the utility/laundry/furnace room which also includes the 3-piece bathroom. The home is also equipped with central air for added comfort. Outside, the 60' x 115' yard is fully fenced. Enjoy mature trees, front and back lawns, a garden area with strawberries and asparagus, a fire pit area, a built-in swing, and a handy storage shed. The backyard includes a large gate for easy access, and the front walkway and driveway are finished with a durable rubberized coating. Underground sprinklers in the front yard add to the convenience. Call to view today! (id:51699)
1140 Coteau Street W
Moose Jaw, Saskatchewan
Charming Starter Home or Turn-Key Investment Property This well-maintained 1-bedroom, 1-bath home is the perfect starter property or an excellent investment opportunity. With numerous major upgrades completed within the last five years, you can move in with confidence knowing the big-ticket items are already done. Recent Upgrades: • New furnace & water heater (2025) • New electrical panel (2024) • Fresh interior paint & updated flooring (2024) • New metal roof & siding (2022/2020) Inside, you’ll find a warm and functional layout featuring a heated front porch entry and a heated back mudroom, ideal for year-round comfort and added winter gear storage. The dedicated dining room offers flexibility—convert it into a second bedroom, home office, or creative studio with ease. Lower Level The basement extends the home’s potential with: • A den—great for guests, hobbies, or a quiet workspace (currently set up as a bedroom) • A large storage area that could easily be finished into a cozy family room or media space • A utility room with additional storage and washer and dryer for convenient laundry access Exterior & Location Enjoy a peaceful yard with mature trees, offering shade and privacy. Parking is plentiful with a tandem 2-car parking in the back, plus a 1-car garage perfect for storage or workshop use. Ideally located with easy bus access, this home is also in the new South Hill school area and sits directly across from the Extendicare care home. A move-in-ready home with extensive updates and room to grow—this property offers value, flexibility, and opportunity all in one package. (id:51699)
309 4th Street W
Nipawin, Saskatchewan
Welcome to this charming 1445 sq ft character home located in Nipawin, SK. The wall of windows in the sunroom entrance have you hooked the minute step into this space. The large living room leads you to the designer kitchen filled with maple cabinets and hardwood flooring. If the double convection ovens don't grab your attention, the natural gas indoor grill and cooktop will surely do that. The dining room has garden doors to the wonderful outdoor deck space. A 2 piece bathroom and a cold storage room round off the main floor nicely. The 2nd floor has a primary bedroom complete with a walk in closet and a 4 piece ensuite, and 2 more bedrooms. The basement has another cold storage room, family room, laundry, 3 piece bathroom and a bonus space great for extra storage/playroom or an office. The yard is surrounded be a new fence, shed and a 2 car detached heated garage. New shingles have been placed on the house and garage between 2022-2024. Lots of parking space. This is a unique property and a must view to see the full potential. Call today to view. (id:51699)
104-108 Lakeview Avenue
Manitou Beach, Saskatchewan
This home is a must see if you are looking to live at Manitou Beach to grow your young family or retire and still have lots of space for your toys and room for family and friends to visit! The main level of this very well appointed home offers a living room flooded with natural light and vaulted ceiling. The kitchen and dining spaces run across the back of the home spilling out into a very large 3 season sunroom for additional living space which could easily be made into a year round space if desired. The main bath also houses the laundry facilities, which is very conveniently designed with tons of counter space for folding and cupboards for storage. The master bedroom boasts a large walk in closet and an en suite with double sinks. This level is completed with two additional good sized bedrooms. The lower level is a dream for extra living and gaming spaces. Lots of room for a pool table if desired in a dedicated area leaving another large area for other family activities. There is also a full bath, additional bedroom, office and large utility room on this level. The parcel of land consists of three lots with a total of 150' of frontage offering tons of space for additional outbuilding if required. The large deck on the rear of the home is a lovely, private outdoor space and leads to a large yard which also backs onto green space. This oasis is just waiting for a new family to love it! Manitou being just minutes from Watrous offers all the amenities of the city including schools, hospital, daycare, shopping and much more. Manitou offers full sewer system and RO water, so no hauling water or dealing with septic! Come and raise your family here, or retire in this beautiful & tranquil resort setting. See attached video. (id:51699)
1878-1880 Ottawa Street
Regina, Saskatchewan
A unique opportunity to own a character-rich property with strong heritage appeal in a mature and historic neighbourhood. This side-by-side duplex is listed on the Heritage Inventory for its architectural and cultural value. Not formally designated, but recognized for its historic features including its rectangular 2-storey form, flat roof, buff brick exterior with patterned brickwork, and original window and doorway detailing. Each unit offers:3 well-sized bedrooms, 1 full bathroom,Kitchen, dining room, and living room, 10' x 8' front porch (not included in total sq. ft.)Basements are undeveloped but appear solid for the age of the property. The yard is fenced and includes a single older garage suitable for storage. Book your private veiwing. (id:51699)
107 303 Lowe Road
Saskatoon, Saskatchewan
Welcome home to 303 Lowe Road unit 107. West facing views, underground parking, and a 1 + 1 configuration for a primary sized bedroom and large den - this condo shows 10/10! Step inside to find a bright main area with a kitchen that is clean and functional. Ample storage around with a custom built island that hosts drawers on either side! The living room features an updated Air Conditioner and is set for relaxing with plenty of natural light from the large patio doors. From here you have access to your own covered patio space. Inside you will find that the primary bedroom is a great size with room for a large bed and dresser. Opposite to this bedroom is a large den that could accommodate a bed and has an included closet system. The bathroom is a clean 4 piece design with laundry included. Located in University Heights you will find this to be one of the most walkable locations in Saskatoon! Steps to the bus stop and a short walk to grocery stores, restaurants, gyms, and walking paths through the Forestry Farm and the north swale. Amenities include an exercise room, elevator, and plenty of visitor parking. Well cared for and turn-key! Call today to see this exceptional home! (id:51699)
134 Germain Court
Saskatoon, Saskatchewan
Brand new Ehrenburg-built 2-storey home, The Wasserberg model, offering 1,830 sq. ft. of modern family living. This impressive design features 4 bedrooms plus a bonus room all on the upper level, perfect for a growing family. The main floor showcases a bright, open-concept layout with quartz countertops, a sit-up island, custom cabinetry, and stainless steel appliances including an exterior-vented OTR microwave and built-in dishwasher. The spacious dining area flows into the living room, highlighted by an electric fireplace with a stone feature wall. Upstairs, the primary suite offers a walk-in closet and 3-piece ensuite with dual sinks, while the second level also includes a 4-piece main bath, convenient laundry area, and bonus room. Additional features include a double attached garage, hot tub, beautifully landscaping on a prime wedge lot, and a concrete driveway. Call your favourite REALTOR® for a viewing! (id:51699)
242 Whalley Crescent
Saskatoon, Saskatchewan
Exceptional walkout bungalow with over 3,000 sq ft of living space backing onto Howard Harding Park with views of Marshall Hawthorn Pond in Stonebridge. Please view the Matterport 3D virtual tour and floor plans in this listing. This home impresses from the moment you step inside, offering a bright and spacious open-concept layout under 9 foot ceilings, filled with natural light from its many large windows. The kitchen is both functional and stylish, featuring generous amounts of granite counter space and a large island - ideal for entertaining and everyday living. The dining area offers a picturesque view of the yard and park, with a garden door opening to a large deck where you can BBQ while taking in the scenery. The living room is highlighted by a warm gas fireplace and a stone surround that adds both charm and comfort to the space. The large primary bedroom has a luxurious ensuite boasting a corner soaker tub, separate shower, and walk-in closet. Two more bedrooms, a four-piece bathroom, and convenient main-floor laundry complete the main level. A spacious second-floor bonus room provides endless possibilities - an extra bedroom, recreation area, office, or a cozy hangout for the kids. The fully developed walkout basement provides a large family room, a games area, two more bedrooms (no closet in one), a three-piece bathroom, a den, and another laundry in the utility room. Lower-level garden doors access a beautifully landscaped yard with a concrete patio, ground-level deck and firepit area. Other features include direct access to the boarded and insulated double garage and central air conditioning. Ideally located close to schools, parks, walking trails, restaurants, shopping, and quick access to Circle Dr and Highway 11. A professional home inspection report, Property Information Disclosure (PID), and gas line inspection are all available for buyers to review prior to making an offer. Call now for your own private viewing. (id:51699)
Molstad Land
Estevan Rm No. 5, Saskatchewan
This beautiful parcel of land is ready for development. With just under 10 acres, you could finally build your dream home away from the busy city life. Just a short drive from the bustling city of Estevan, you’re close enough for all the conveniences it has to offer but far enough away you can have all the peace and tranquillity you want. See it for yourself and take inthis little slice of acreage living. (id:51699)
129 Lemieux Crescent
Leoville, Saskatchewan
Welcome to 129 Lemieux Crescent! Arguably one of the nicest lots in the town of Leoville. Spanning 1.51 acres this lot is surrounded by both mature and freshly planted evergreens, giving you amazing scenery and privacy. Out back you will find your own walking path secluded in the trees. The square footage of the house is 1320 square feet that does not include the new addition that is another 208 square ft. This home has newer pvc windows, laminate throughout, new lighting and a fresh paint job throughout the home. There is also a newer 24 x 24 detached garage! On top of that two large sheds for storage. This home has 3 bedrooms and 2 baths with the space to convert more space into bedrooms if needed. There are 3 wells on the property. The home has its own sewer system with a sewage holding tank and mound system. Most furniture and the riding mower can be included in the sale. This is a home you don't want to miss out on. Call to view! (id:51699)
130 21st Street E
Prince Albert, Saskatchewan
Don't sleep on this one! This stately East Hill residence features incredible old world charm + detail in every single room. Providing 1,613 square feet over the top 2 levels of the home comes fully developed top to bottom with 3 bedrooms + 2 bathrooms. The main level presents a cozy kitchen with a potential butler pantry, grand formal dining area, massive front living room that is equipped with a elaborate wood burning fireplace and a den/study area. The top floor supplies all of the bedrooms along with a 4pc bathroom while the basement comes complete with a huge family/recreational room and an endless amount of storage. The exterior of the property has mature foliage front to back, is mostly fenced and yields a super single detached garage. (id:51699)
Longview Acres Nipawin
Moose Range Rm No. 486, Saskatchewan
Prime Farmland Opportunity RM of Moose Range No. 486 An exceptional opportunity to acquire 255 cultivated acres of highly productive grain land in the Rural Municipality of Moose Range No. 486, located just minutes from Nipawin, Saskatchewan. This package includes two closely located quarters, offering excellent efficiency for a growing or established farm operation. Inhydrus has already been applied to this land in preparation for next year’s crop, adding immediate value and supporting a stronger, more productive upcoming harvest. There is room to add some sweat equity to create additional cultivated acres for an ambitious farm operation. Land packages of this quality and potential rarely come to market secure your investment in proven Saskatchewan farmland with strong production capacity and future homestead options. (id:51699)
Asquith Land
Asquith, Saskatchewan
Discover an exceptional opportunity in the Town of Asquith! This expansive 56.27-acre parcel sits along both paved and gravel road frontage, offering excellent Highway access and visibility. Currently zoned FUD (Future Urban Development), the property lies in an area ready for future growth—making it ideal for investors, developers, or those seeking a large parcel of land near town. The landscape is mostly flat with some natural bush, providing versatile options for development, recreation, or agricultural use.Located just west of Saskatoon, this property offers the perfect balance of rural space and urban proximity. A great long-term investment or development holding opportunity in the growing Asquith area. (id:51699)
1310 Buick Street
Cadillac, Saskatchewan
Nestled in the serene Village of Cadillac, this charming home offers a perfect blend of modern comfort and small-town tranquility. Situated on an impressive 3 lots, 1310 Buick Street provides ample space and privacy while still being conveniently located just 35 minutes from Swift Current and 1 hour 20 minutes from the US border. Step inside this immaculate residence and discover a spacious layout spanning 1794 square feet, featuring 4 bedrooms and 1 bathroom. Originally built in 1929, the home underwent a significant transformation with a tasteful addition completed in 2019, boasting a partially finished basement underneath. Extensive renovations have breathed new life into this home, with updates including new electrical, plumbing, and furnace, ensuring both style and functionality. The heart of the home lies in the spacious and bright kitchen, offering ample storage and counter space for culinary endeavors. Adjacent to the kitchen, the dining area provides even more storage, perfect for hosting gatherings with friends and family. Retreat to the master bedroom, complete with a convenient walk-in closet and easy access to the laundry area, providing effortless convenience. Venture downstairs to discover two additional bedrooms and an office space, providing versatility for various lifestyle needs. Outside, the sizable partially covered deck beckons for outdoor relaxation, offering a peaceful retreat with views of the expansive backyard, providing endless possibilities for outdoor enjoyment and entertaining. Experience the tranquility of village living with the convenience of nearby amenities, making this updated home in Cadillac the perfect place to call home. Don't miss out on this rare opportunity to embrace the charm of rural living while still being within reach of city conveniences (id:51699)
Lot 7 Block 6 Rhona Lake
Rhona Lake, Saskatchewan
Experience lakeside living at its finest with this fantastic lot at serene Rhona Lake. Whether you're dreaming of a custom-built cabin or looking for a quiet spot to park the trailer for summer escapes, this property is ready for you. Power is already brought in, giving you a head start on development. Rhona Lake is cherished for its calm waters, excellent fishing, and relaxed recreational lifestyle — the perfect setting for families, weekenders, and outdoor enthusiasts. Secure your own piece of Saskatchewan’s lake country and start making those long-awaited lake memories today. (id:51699)


