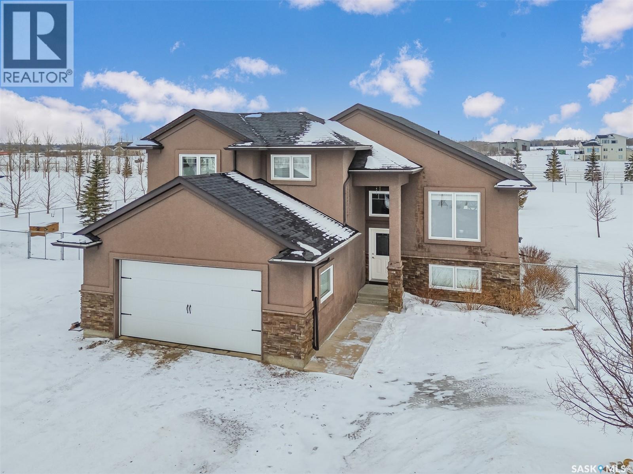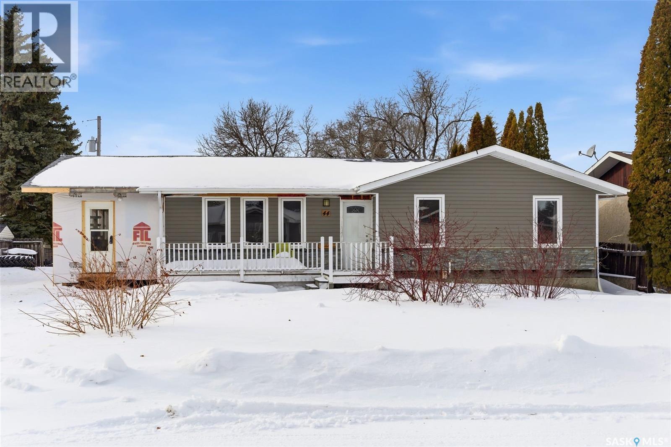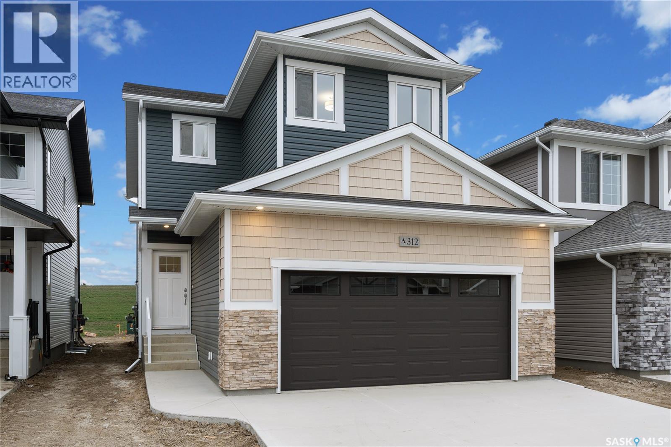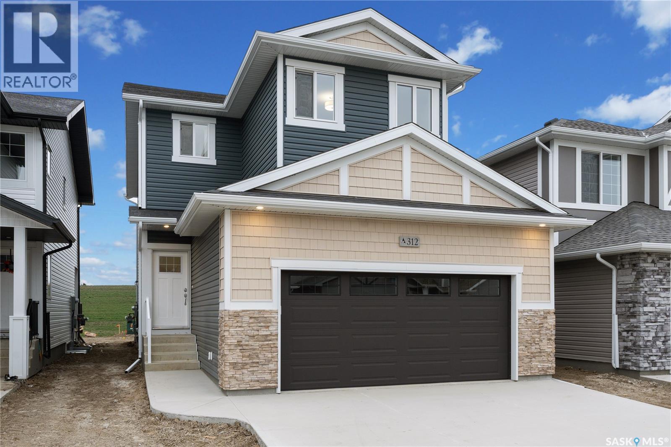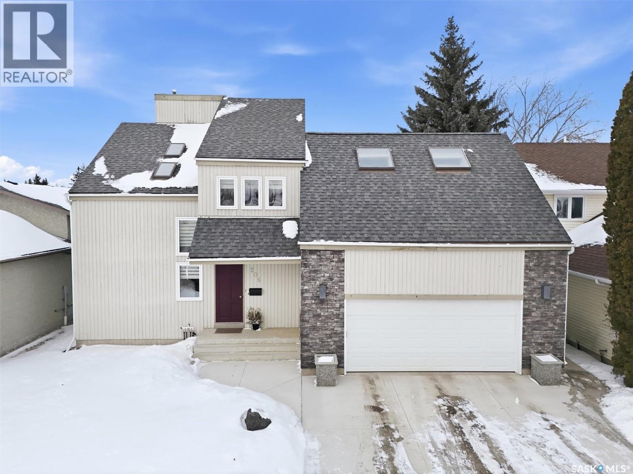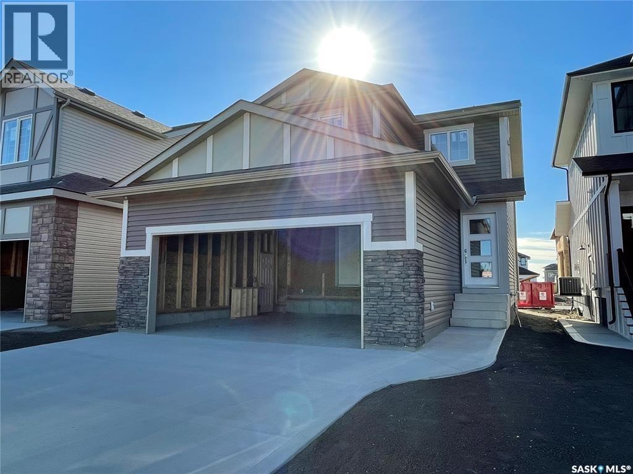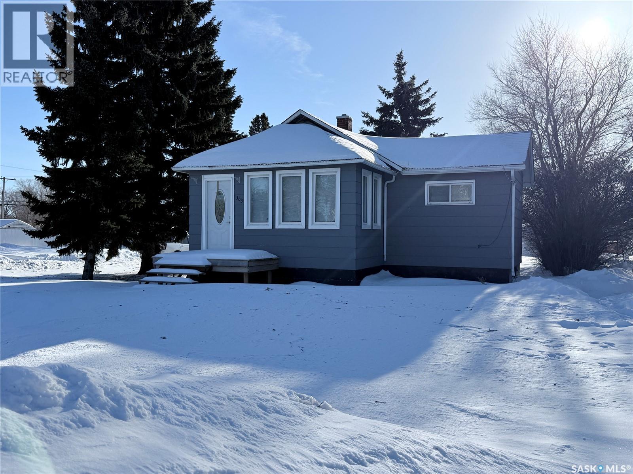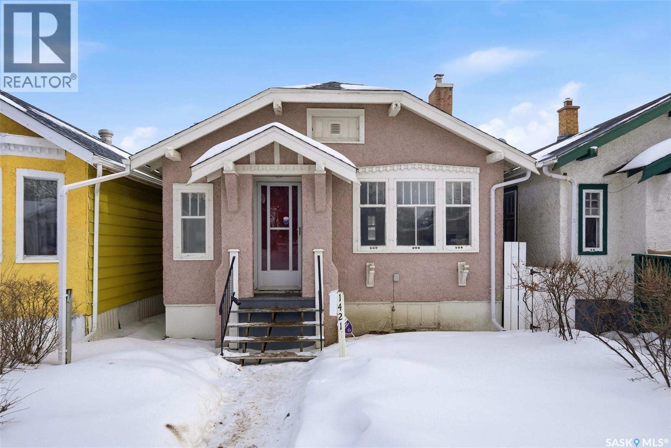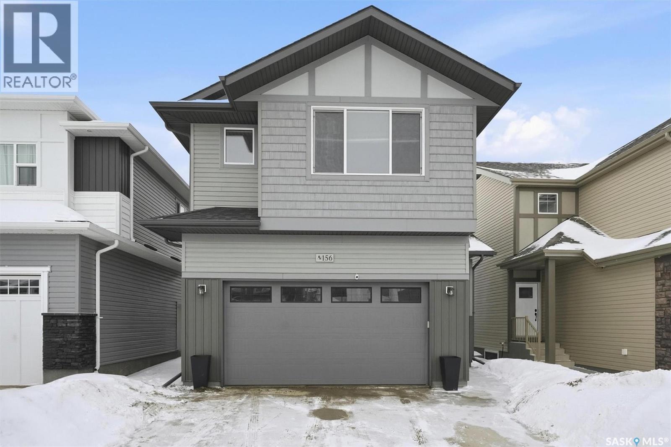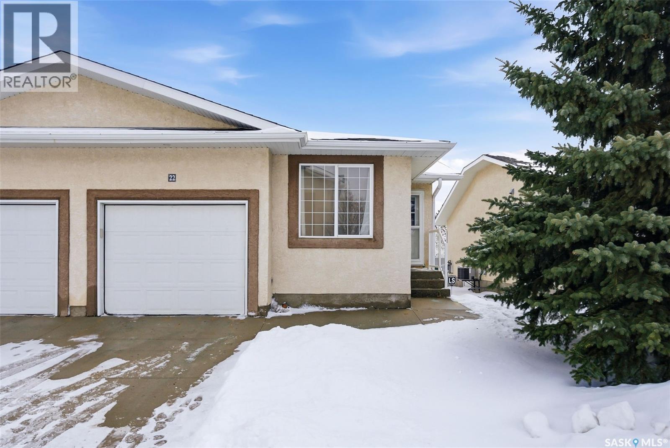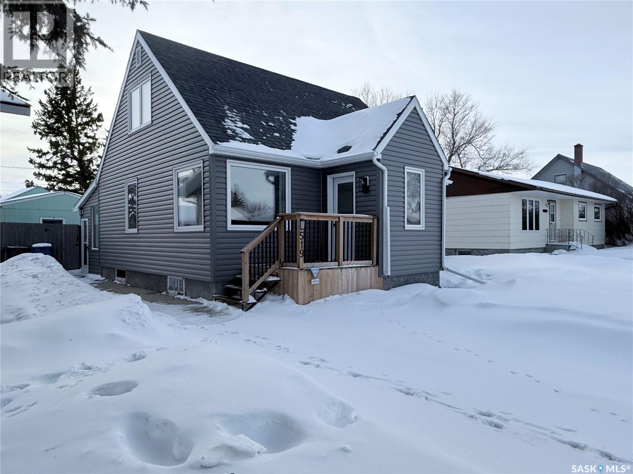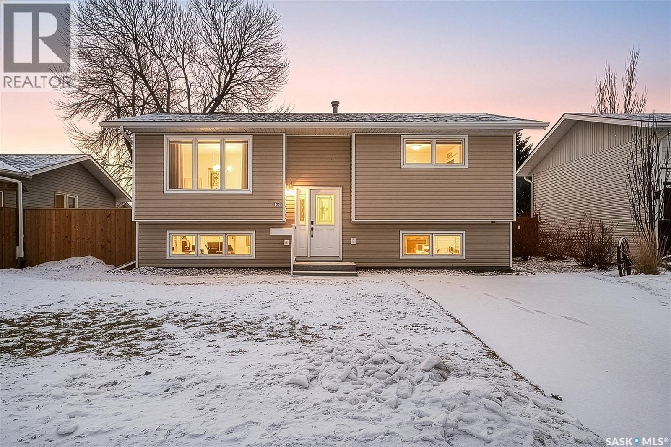19 Country Lane
Dundurn Rm No. 314, Saskatchewan
Escape the city without sacrificing convenience in this beautifully finished acreage just minutes south of Saskatoon. This home is set on a spacious 3.51-acre parcel with a fenced yard, shed, large under-deck storage area, outdoor fire pit and room to build your dream shop. Step inside to a bright, open-concept main living area where soaring vaulted ceilings and expansive windows flood the home with natural light. Rich hardwood floors create warmth and continuity throughout, while the thoughtfully designed layout makes both everyday living and entertaining effortless. The heart of the home is a stunning kitchen designed to impress, featuring granite countertops, sleek stainless steel appliances, a corner pantry and a large island with seating. The adjoining dining area opens onto a large maintenance-free deck, seamlessly extending your living space outdoors — perfect for summer barbecues Two additional bedrooms and a 4pc bathroom round out the main floor. The primary bedroom serves as a private retreat with plenty of room to relax, while the beautifully finished bathroom showcases granite countertops. The fully developed lower level significantly expands your living space with a large family room featuring a natural gas fireplace. A cozy and bright bedroom and 3pc bathroom with tiled rain shower complete the basement. Laundry is nestled in the mechanical room.This acreage offers great convenience with a public water line, fibre internet and school bus pick up at the driveway. (id:51699)
44 Aspen Street
Qu'appelle, Saskatchewan
Welcome to this well-maintained 3-bedroom, 2-bathroom home offering a solid blend of comfort, space, and key upgrades. Major improvements include new shingles and water line in 2025, a furnace and air conditioner replaced in 2016, hot water tank updated in 2023, and newer windows throughout (2016). The kitchen is equipped with newer appliances and a reverse osmosis water system for added convenience and quality. Set on a generous 75 x 125 fully fenced lot, the property features a garden area perfect for outdoor enjoyment. Inside, you’ll find a partially finished basement offering flexible living or storage space, along with a sunroom that has been started and awaits your finishing touches. With major upgrades complete and value-add potential remaining, this property is worth a closer look. Plus 10x26 sunroom just waiting for your finishing touches. Call your favorite local agent to view. (id:51699)
234 Kostiuk Crescent
Saskatoon, Saskatchewan
Welcome to "The Richmond" - A functional family home with a SIDE ENTRANCE for future basement suite. This Ehrenburg home offers open concept layout on main floor, with laminate flooring throughout and electric fireplace in the living room. Kitchen has quartz counter top, tile back splash, eat up island, plenty of cabinets as well as a pantry. Upstairs, you will find a BONUS room and 3 spacious bedrooms. The master bedroom has a walk in closet and a large En-suite bathroom with double sinks. Basement is open for your development. This home is completed with front landscaping, front underground sprinklers and a concrete driveway. Spring possession. Parks, Elementary school and shopping only few blocks away. Pictures may not be exact representations of the unit, used for reference purposes only (id:51699)
242 Kostiuk Crescent
Saskatoon, Saskatchewan
The main floor offers an open-concept layout with laminate flooring throughout, a bright living room with an electric fireplace, and a modern kitchen complete with quartz countertops, tile backsplash, an eat-up island, ample cabinetry, and a pantry. Upstairs, you’ll find a spacious bonus room and three generous bedrooms. The primary suite includes a walk-in closet and a large ensuite with double sinks. The basement is open for your future development or optional basement suite. This home comes complete with front landscaping, front underground sprinklers, and a concrete driveway. Located just a few blocks from parks, an elementary school, and shopping, this home offers excellent convenience for families. Photos are for reference only and may not reflect the exact unit. (id:51699)
206 Gathercole Crescent
Saskatoon, Saskatchewan
Welcome to 206 Gathercole Crescent, a well-designed, custom-built two-storey home located in the highly sought-after Silverwood Heights neighbourhood of Saskatoon. This spacious property is fully developed and offers approximately 2080sqft of total living space on the upper two floors, thoughtfully laid out for comfortable family living. The main floor features a bright and inviting living room with a gas fireplace, a functional kitchen with ample cabinetry, and a dedicated dining area ideal for everyday meals or entertaining. A convenient 2-piece powder room and main-floor laundry add to the practicality of the space, while direct access to the 28' x 24' heated attached garage makes daily routines effortless. The garage also features a pass-through for easy access to the yard. Upstairs, the second level offers a well-balanced layout with three bedrooms, including a generous primary bedroom complete with a walk-in closet and private ensuite. Two additional bedrooms, a main bathroom, and a large bonus room provide plenty of space for family, guests, or growing needs. An open-to-below design enhances the sense of space and natural light throughout the upper floor. The finished basement provides versatile additional living space, along with a 3-piece bathroom and dedicated utility and storage areas. The yard features mature trees, an outdoor kitchen on the deck, and updated fencing. Situated on a quiet crescent, this home is close to parks, schools, walking paths, shopping, and all north-end amenities. A solid family home in a prime location—206 Gathercole Crescent is one you won’t want to miss. As per the Seller’s direction, all offers will be presented on 02/09/2026 1:00PM. (id:51699)
238 Kostiuk Crescent
Saskatoon, Saskatchewan
LEGAL SUITE OPTION AVAILABLE. This home offers the opportunity to add a 1-bedroom, 1-bath legal basement suite with separate laundry (not included in the purchase price). Introducing the Linconberg—a well-designed 1,472 sq/ft. Two-Storey featuring a functional and family-friendly layout. The main floor offers an open-concept living space with laminate flooring throughout, a bright kitchen with quartz countertops, tile backsplash, eat-up island, ample cabinetry, and a pantry. The second floor includes three spacious bedrooms and convenient second-floor laundry. The primary suite features a walk-in closet and a private ensuite. The basement is open for future development. Exterior features include front landscaping, front underground sprinklers, and a concrete driveway—all included. Located just one block from parks and shopping, this home blends comfort with convenience. All Ehrenburg Homes are covered under the Saskatchewan New Home Warranty Program. Room measurements are taken from blueprints. Photos are for reference only and may not reflect the exact unit. Basement suite development is not included in the purchase price. Estimated possession: Early Summer 2026. (id:51699)
303 8th Avenue W
Melville, Saskatchewan
If you’ve got someone in your life looking for their first home—or maybe thinking it’s time to downsize into something a little easier to manage—this charming bungalow is one you’ll want them to see. Built in 1926 and thoughtfully updated, this 2-bedroom home blends character with modern touches and is truly move-in ready. You’re welcomed in through a spacious entry that makes day-to-day life just a little easier, whether it’s boots in winter or groceries coming through the door. The kitchen has been nicely refreshed with updated countertops, sink and faucet, plus a clean tile backsplash that gives the space a modern feel. Vinyl plank flooring runs through the main floor, tying the living room and dining area together, and updated blinds, along with a coat of neutral paint, keep everything feeling bright and inviting. The bathroom renovation is another big plus, featuring a refinished tub with tile surround, updated vanity, new lighting, and updated flooring—clean, modern, and ready to enjoy. At 798 sq ft, this home makes great use of space, offering two comfortable bedrooms and a cozy main living area without extra upkeep. Hot water heat provides steady comfort, most windows have been upgraded to PVC (with just two originals remaining), and the home is serviced by a 100-amp panel. Downstairs, the basement offers excellent storage space, while outside, the corner lot gives you a bit of extra breathing room along with a single detached 10 x 24 garage. And being close to parks means it’s easy to get outside and enjoy the neighbourhood. Appliances and the window air conditioning unit are included, and the existing furnishings, as shown, can be negotiated if a buyer is looking for an easy, move-in-ready setup. All in all, it’s the kind of home that just feels comfortable the minute you walk in—an easy place to picture starting out or settling into your next chapter. (id:51699)
1421 Princess Street
Regina, Saskatchewan
This adorable 2 bedroom, 1 bathroom, 714 sq ft single-detached bungalow is packed with charm and value. Built in 1929, the home showcases classic character while offering important updates and maintenance that make it an excellent choice for the budget-conscious buyer seeking a move-in-ready option. The fully fenced backyard provides privacy and a great space for outdoor entertaining. An oversized single garage with a newer garage door offers secure parking plus extra room for storage, hobbies, or toys. Recent work includes sewer cleaning and inspection, furnace servicing, duct cleaning, and plumbing service. All appliances have been tested and are included in as-is condition. Inside, the main floor features a bright and spacious living room, a quaint kitchen with a cozy dining area, two comfortable bedrooms, and a 4-piece bathroom. Off the kitchen, you’ll find access to the backyard and garage. Stairs lead to the unfinished basement, which is concrete, braced, and home to the laundry area — a perfect spot for storage or future development. Located within walking distance to Pasqua Hospital, Mosaic Stadium, public transit, and numerous amenities, this home offers convenience and community. With its manageable size, essential updates, and attractive price point, it’s a fantastic opportunity for a first-time or budget-minded buyer looking to build equity instead of paying rent. Call your agent to schedule a viewing. (id:51699)
156 Thakur Street
Saskatoon, Saskatchewan
Gorgeous 1830 square foot home located in the Aspen Ridge neighbourhood of Saskatoon. This 2-storey home is eye-catching in every way with a practical design that is perfect family home ideal for entertaining and sprinkled throughout with a balance of functionality. The moment you enter this home, you will immediately notice the abundance of windows, natural light, and space creating a grand setting. The main floor includes several warm and trendy accents complete with ceiling height kitchen cabinetry, tiled backsplash, electric fireplace, and 9' ceilings for that touch of luxury. As you transition to the second level you will be greeted with an airy loft like setting which transitions towards 4 bedrooms, a 4-pce bathroom, and an owner's suite including an ensuite with oversized shower, double sinks, and walk-in closet. The basement has been professionally finished with a 5th bedroom, family room, 4-pce bath, and den area. As you glance into the rear yard, you will notice a nicely manicured yard including a deck with aluminum railing, patio, gazebo, vinyl fence, underground sprinklers, and paved rear lane! Saving the best for last, this home has an attached heated double garage with finished interior that includes additional storage space ready for you to drive in and enjoy! Includes all kitchen and laundry appliances, central air conditioning, TV mounts, and window coverings. This prime location is just a few minutes to several amenities with quick access to and from neighbourhood. Come see all this home has to offer! (id:51699)
22 2751 Windsor Park Road
Regina, Saskatchewan
Welcome to this well-maintained 1,029 sq. ft. townhouse condo offering 4 bedrooms and 2 bathrooms, located in the highly desirable Windsor Park neighbourhood. Known for its quiet streets, mature green spaces, and excellent east-end amenities, Windsor Park remains one of Regina’s most sought-after areas for families, professionals, and downsizers. This home offers more space than expected with a fully finished basement that significantly expands the living area. The main floor features durable vinyl plank flooring throughout the kitchen, dining, and living spaces. The kitchen includes ample cabinetry, a central island, tiled backsplash, and included appliances, flowing into the dining area and bright living room with large windows and access to a private deck. The primary bedroom features a private ensuite bathroom, while a second bedroom, additional full bathroom, and convenient main-floor laundry complete the upper level. Downstairs, the finished basement provides a spacious recreation room, two additional bedrooms, and another bathroom—ideal for a growing family, guests, home office space, or multi-purpose use. Additional highlights include central air conditioning, an attached single garage, plus an additional surface parking stall. Condo fees provide low-maintenance living and include common area maintenance, exterior building maintenance, lawn care, snow removal, garbage, sewer, common insurance, and reserve fund contributions. Ideally located close to parks, walking paths, schools, shopping, restaurants, and public transit, this 4-bedroom home in Windsor Park offers exceptional value and flexibility in a prime east-end location. (id:51699)
519 7th Avenue W
Melville, Saskatchewan
Welcome to 519 7th Avenue W in Melville—a bright and spacious 1½ storey home offering comfort, updates, and room to grow. Purchased with plans to settle in, life had other ideas, and sometimes life happens. As a result, this home is ready for new owners to make it their own. Built in 1951, the home offers three bedrooms in total, with one conveniently located on the main floor and two additional bedrooms upstairs. The main living spaces feel fresh and inviting, with the kitchen, living room, and dining area recently refreshed with new paint, creating a warm and welcoming atmosphere. Several key updates provide peace of mind, including PVC windows above grade, vinyl siding, shingles, a high-efficiency furnace, power-vented water heater, and a 100-amp electrical service panel. The partially finished basement adds useful space and offers potential for future development to suit your needs. Outside, the fully fenced backyard is designed for both relaxation and function, featuring a raised patio, fire pit area, and an enclosed sun porch to extend seasonal enjoyment. Parking and workspace needs are well covered with a 14 x 24 garage complete with a power opener and an attached workshop (approximately 14 x 14), along with additional covered parking measuring roughly 9 x 20. A solid home with thoughtful updates and plenty of potential, ready for its next chapter. (id:51699)
1641 Smith Street
Moose Jaw, Saskatchewan
Excellent family home in Westheath within walking distance to the brand new joint-use elementary schools! This home hosts 4 bedrooms, 2 bathrooms, and a detached garage. The main floor has a spacious living room with large window filling the space with natural light. You have a roomy kitchen with ample cabinetry and all appliances included. The dining room offers great space for entertaining, with patio doors out to your back deck. This level comes complete with 2 spacious bedrooms, and a beautifully updated 4-pc bathroom. Downstairs hosts a large family room with gas fireplace, perfect for our cold winter nights to cozy up to! You have an additional 2 bedrooms on this level, with 3 pc bathroom, and laundry/storage/utility room. This property comes complete with a 16’ x 24’ detached garage (with additional driveway on the front of the home) and a large, fully-fenced yard. Updates in recent years include: Shingles 2020, Water Heater 2022, Awning 2020, Deck 2019, Fence 2018, Flooring in Bedrooms 2025, Vinyl Windows 2004, Eaves 2009, Vinyl Siding 2009. Close to schools, fields, spray park and walking paths, this neighborhood is a great place for your family to call home! (id:51699)

