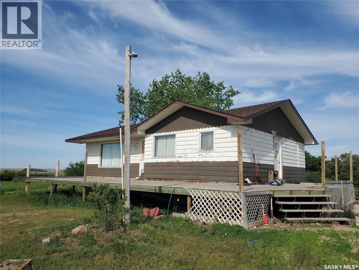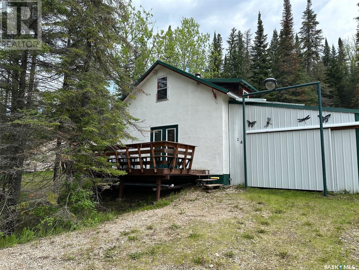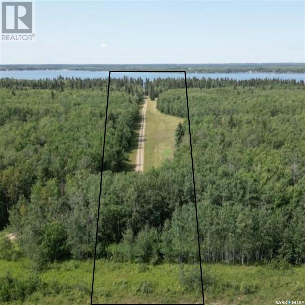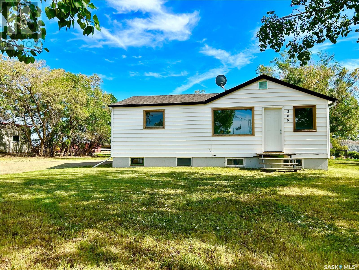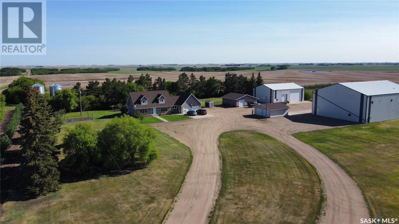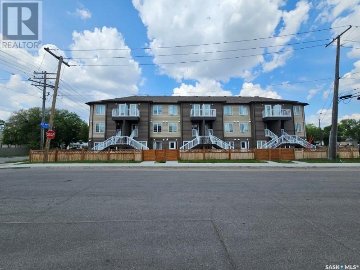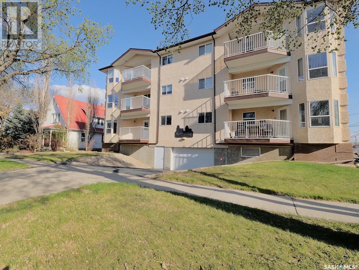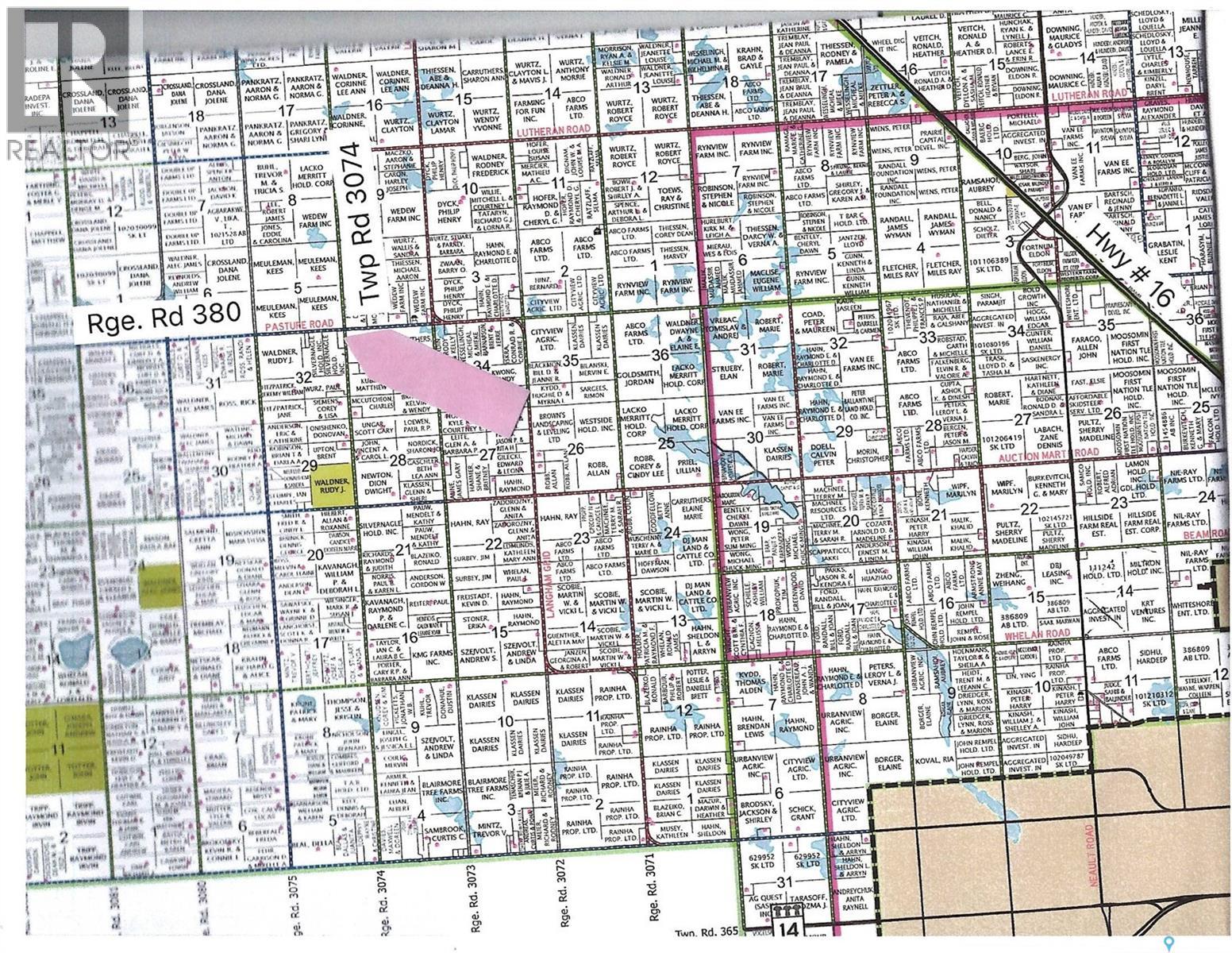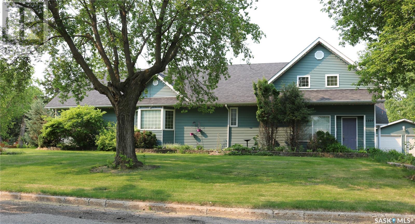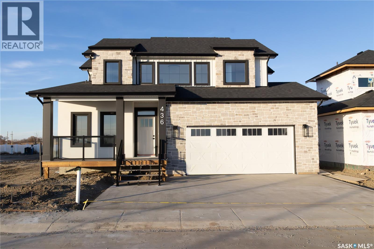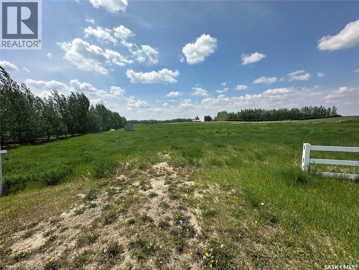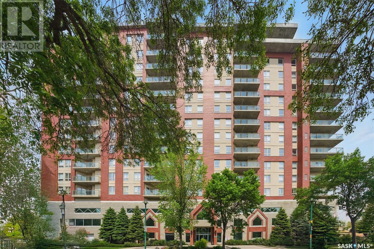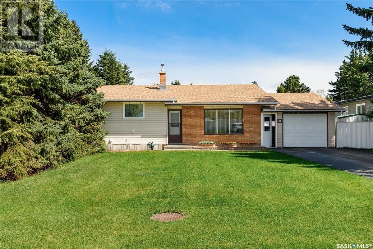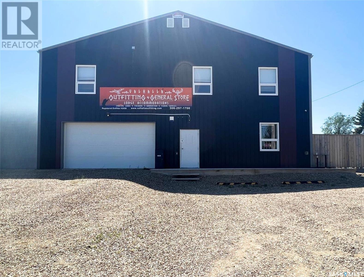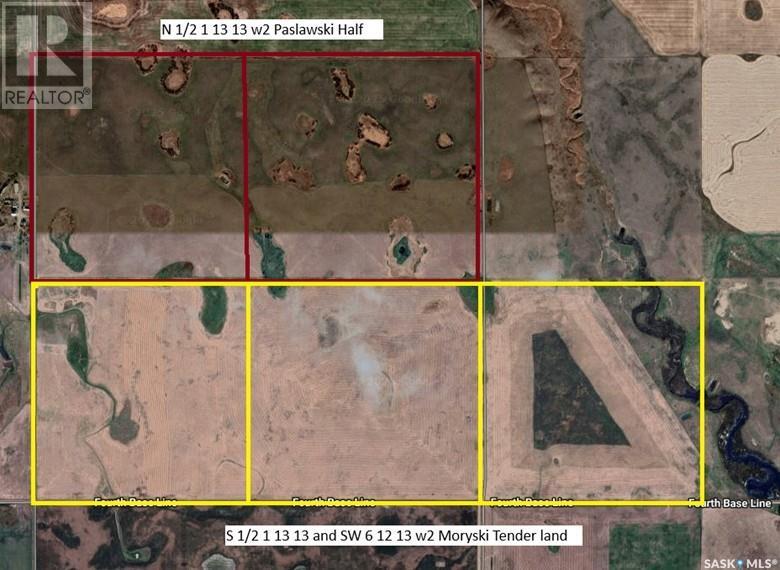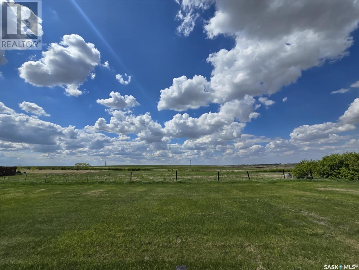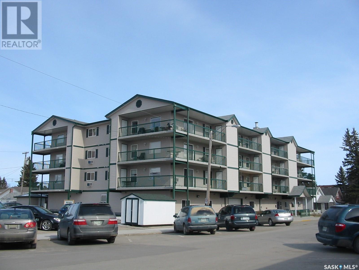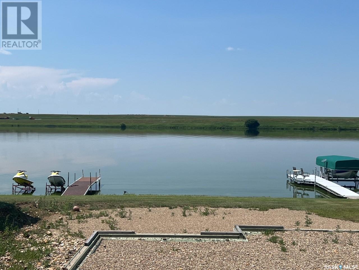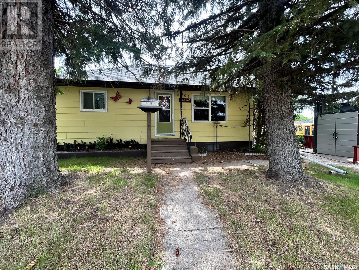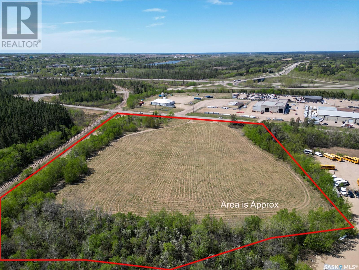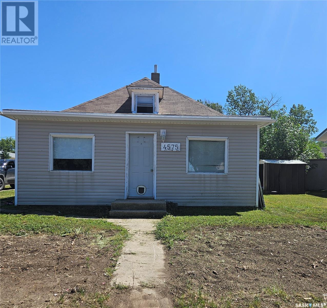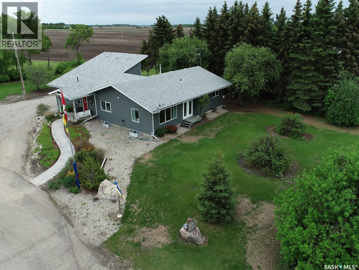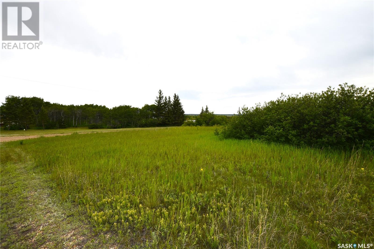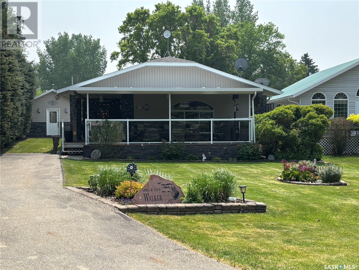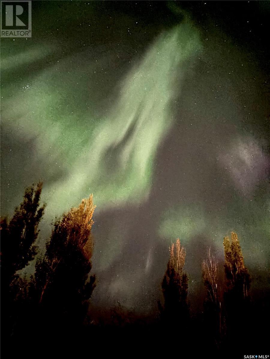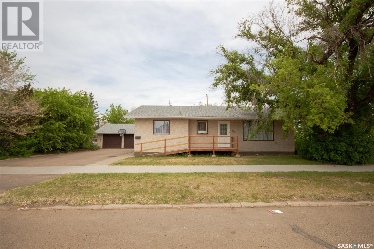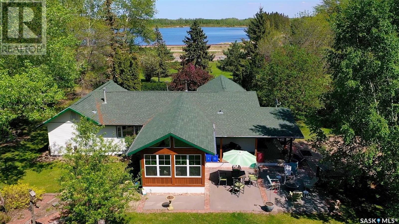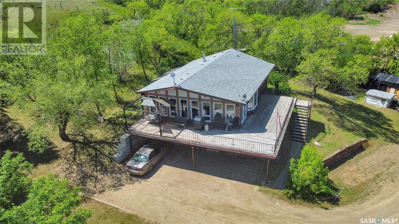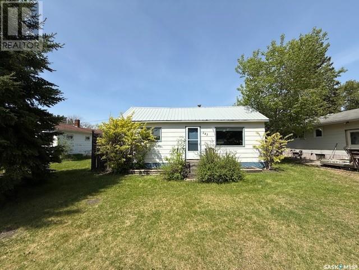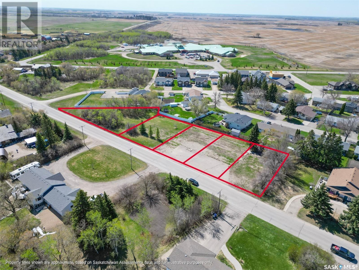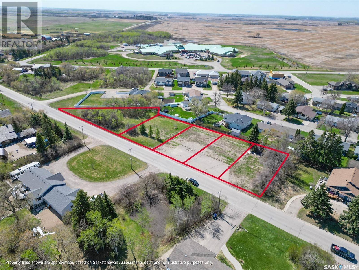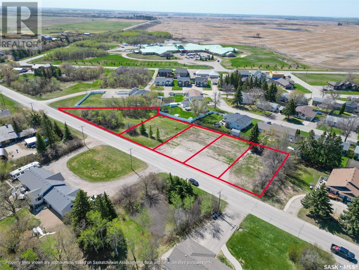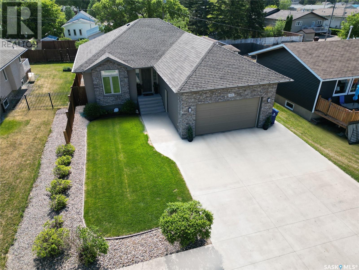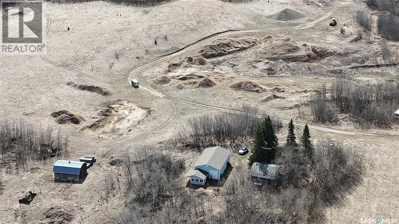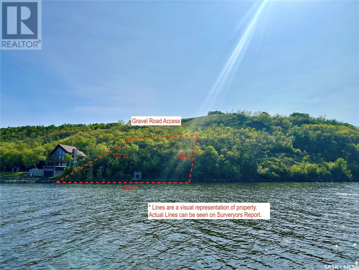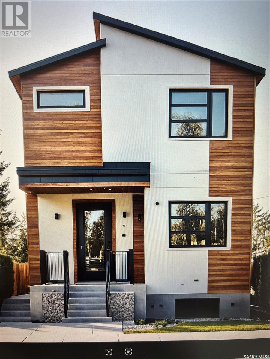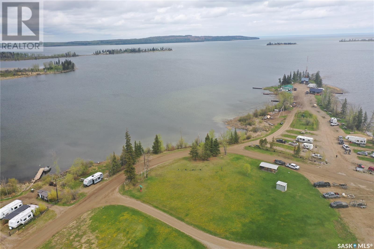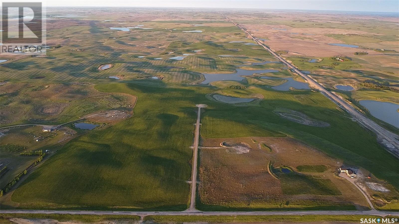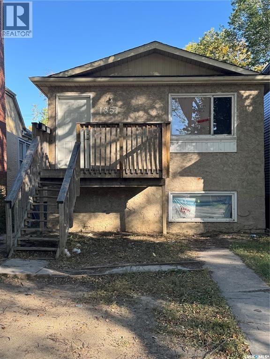Myers Acreage Rm Of Gull Lake
Gull Lake Rm No. 139, Saskatchewan
Enjoy peaceful country living with gorgeous sunrise and sunset views from the wraparound deck of this well-built home. Nestled on a quiet rural acreage, this property features an open-concept main floor with a spacious kitchen, dining, and living area, main floor laundry, and a large newer double shower. The solid basement, built in 2015, has two framed-in bedrooms, a roughed-in bathroom, and houses the updated furnace, water heater, and central air conditioner. The beautifully treed yard offers plenty of space for gardening, including a strawberry patch, and features a 40x28 Quonset with new shingles. There’s also a barn and several sheds—perfect for animals, chickens, and more—along with a wire fence enclosing the entire acreage, a nice grazing area, and a good well with excellent drinking water. A great opportunity to enjoy the rural lifestyle with room to grow and customize! (id:51699)
Beaver Creek Development Land
Corman Park Rm No. 344, Saskatchewan
Great location just 15 minutes south of Saskatoon, this 132.4-acre property offers a rare combination of scenic beauty, development potential, and income-generating land. The main 104-acre parcel features a stunning build site on the southwest corner, perfectly positioned to overlook a small lake and take in wide open views—ideal for your dream yardsite. The second parcel, 28.4 acres with a separate title, also offers excellent potential for a future build or investment. City water, natural gas, and power run directly through the land, and phone lines as well. Three neighboring properties use sandpoint wells, and there’s plenty of water in the area for a well. Of the total land, 28.6 acres are currently rented for the 2025 crop year at $1,260, while the remaining 104 acres consist of native grass and some alfalfa, harvested under a crop-share agreement with one-third of the yield going to the owner. Outdoor enthusiasts will appreciate public access to the river and Fred Heal Canoe Launch & Beach just half a mile away. The property is also family-friendly, with a school bus to South Corman Park Junior School picking up right on the grid road. This is an excellent opportunity to build, invest, and enjoy the best of rural living just minutes from the city. (id:51699)
11 Keeler Street
Waldeck, Saskatchewan
Welcome to the community of Waldeck, the main floor of this great family home offers 3 bedrooms and a 4 piece bath, an eat-in kitchen with newer vinal plank flooring and extra storage, and inviting living room with a wood stove. Check out the basement where you will find a rec room, the large 4th bedroom and 3 piece bath and the laundry/utility area! Head out to the yard to the 18' X 28' mechanics dream shop with a pit. There is a fire pit, greenhouse, garden area, wood shed and a storage shed along with back alley access to more parking. Waldeck offers the small community feel with a K-8 school, and only a 10 min commute to the city of Swift Current. (id:51699)
14 Parrhill Street
Hudson Bay, Saskatchewan
A rare opportunity has opened up at Parr Hill Lake—a charming two-story cabin with lake views, full of character and ready for new memories to be made. The main cabin features three bedrooms, providing sleeping space for 7–10 people, and comes fully furnished. A propane stove is available for cooking, along with a cozy wood stove to keep you warm. The living and family room has been recently updated with beautiful pine accents and new flooring. The upper level boasts two new windows that allow for a refreshing cross breeze. While the cabin isn’t perfect, it’s filled with charm and ready for adventure. Outside, you’ll find a separate bunkie with two beds and its own kitchen—this was the original cabin, offering a rustic, vintage feel. There are also two outdoor biffys, a large wood and storage building, and a spacious deck with surround seating that has a lake. Power currently runs on a generator, but main power lines are located right in front of the cabin, offering future possibilities. Additionally, an attached garage/shop was built in 2014, providing extra space for storage or projects. Best of all, this cabin sits on an OWNED lot, making it a truly special find. Call or text to setup appointment to view. Don’t miss out on this rare retreat—call today to set up a viewing! (id:51699)
Parcel F Evergreen Acres
Turtle Lake, Saskatchewan
Discover the ultimate 330 ft. lakefront retreat with this 19.67-acre prime property at Turtle Lake, Evergreen Acres. Turtle Lake is one of Saskatchewan's largest and deepest lakes. In winter, ice fishing is a popular activity. Located within walking distance to golf course and nearby amenities including some boat launches, a store, gas station, restaurant, hotel, and ice fishing ridge, this property provides everything you need for a perfect lakeside lifestyle. Contact us for more details and to explore this exceptional piece of land! (id:51699)
Mcphee Lake-Wapiti Development
Lakeland Rm No. 521, Saskatchewan
Be the first to own a home in McPhee’s newest development, Wapiti at McPhee! Charming 4-Season custom build Zach’s cottage on McPhee Lot. This beautiful open concept cottage features valuated ceilings, 3 bedrooms, 2 and half baths, large laundry room, loft, gas fireplace for cozy evenings and a detached double garage. Soak in spectacular sunsets from your large deck or gather around the lakeside fire pit for cozy evenings under the stars. Practical features include natural gas hookup, fire suppression sprinklers and potential for a shared dock. This is a rare opportunity to own new cabin at Mcphee Lake with unbeatable swimming, views and endless fun (id:51699)
209 4th Avenue E
Coleville, Saskatchewan
Welcome to 209 4th Avenue E in the peaceful community of Coleville—an ideal spot for first-time buyers, investors, or anyone looking to downsize without sacrificing outdoor space. Situated on an oversized double lot, this charming 2 bedroom, 1 bathroom home offers a rare combination of space, privacy, and potential. Enjoy the serenity of small-town living surrounded by beautiful mature trees and a spacious yard that offers plenty of parking for guests, RVs, or toys. Step outside to a large 16' x 16' covered deck, perfect for entertaining, relaxing, or enjoying a morning coffee rain or shine. Inside, the home features a functional layout with a spacious kitchen and a bright living area. The finished basement boasts a generous family room—ideal for movie nights, a kids’ play area, or a hobby space. Recent updates include shingles (2016), water heater (2023), treated covered deck (2016), new interior and exterior doors (2025), new fixtures and entire house painted (2025). All kitchen appliances are included with the home as well as a newer dryer (2024), and brand new/never used washer (2025). Whether you're looking for a solid starter home, a low-maintenance rental, or a cozy place to retire, this property checks all the boxes. Don’t miss out on this affordable gem with room to grow! Schedule your showing today! (id:51699)
Estevan Development Land
Estevan Rm No. 5, Saskatchewan
Located just outside of Estevan, this 159.19 acre parcel would be ideal for a development or a business. Its approximately 50 meters off of Highway 18 and has direct access off of Woodlawn Ave. The land location is NE 16-02-08 W2. Call today for more information. (id:51699)
Round Valley Acreage
Round Valley Rm No. 410, Saskatchewan
This stunning acreage 3km east of Unity on Highway 14 has so much to offer you can’t pass it by! With highway frontage this acreage is perfect for your family and business venture. Formally set up for a welding business this property has endless business opportunities with the 60x80 insulated/heated shop including a 24x60 wash bay & a front back 5-ton crane built in 2017, a 40x60 insulated warehouse built 2018, a heated & insulated man cave and last but not least a double detached garage. The yard is beautifully and meticulously landscaped with a shelter belt, firepit area, garden area, a 100yard target range with shelter, several fruit trees & bushes and endless grassy space for all kinds of activities. The house is family friendly with a total of 5 bedrooms & 3 bathrooms. Built in 1978, you’ll see pride of ownership in the house & attached garage with the extensive renovations completed through the years: shingles, paint, some flooring, kitchen, bathrooms, windows, some plumbing & wiring and a complete basement reno with spray foam insulation. One bay in the garage hosts a mudroom, the perfect space for “leaving the dirt at the door”, while the other bay as an opener for your vehicle. The 325ft well was new in 2014 and seller states it produces plenty of water! There is a water softener and an RO system for drinking water even though the water is potable. Ask you agent for the feature sheet that has more details about the property & shops. Sounds perfect? Call today for a showing and a detailed package containing more details about this amazing property! (id:51699)
1175 Pasqua Street
Regina, Saskatchewan
Multi family building for sale. 19 suite apartment building built in 2018 with multiple features. The building consists of 16 two bedroom units and 3 bachelor suites. All units are "walk up" style. The bachelor suites are on the main floor and all main floor units are 1 level. The 2 story units are on the second and third floors which have open concept main floors and 2 good sized bedrooms (one with a balcony) All units have fridge/stove/washer/dryer/built-in dishwasher, microwave and storage. (id:51699)
101 114 Third Avenue E
Rosetown, Saskatchewan
Welcome to your next home! Bright and neutral, impeccably cared for. Just steps from the grocery store and many other downtown amenities. This beautiful condo has had a thoughtful upgrade to the kitchen, expanding its functionality with an additional built-in counter and cabinets. Condo has a spacious primary bedroom featuring a 3 piece en-suite. Second bedroom features a large corner closet, and a multi-funtioning murphy bed that is easy to use and provides extra storage. When not in use this room is easily utilized for hobbies or other purposes. The office/den opens onto a delightful deck overlooking a peaceful and pleasant neighbourhood. To add to your comfort and convenience, this condo has laundry in unit, a wall unit window a/c, and has underground parking. Enjoy small town living with convenience and functionality. Move in Ready! (id:51699)
Pasture Rd. Acreage Site
Corman Park Rm No. 344, Saskatchewan
Another great building site off Pasture Road (380) at the junction of 3074. Check the bush on Google maps - it's as good as you can ask for in the Saskatoon area. Utilities are close by and access is excellent. Outstanding natural beauty and "just right" distance to Saskatoon. (id:51699)
1307 Windover Avenue
Moosomin, Saskatchewan
A large family home like this doesn't come along very often! Several unique features such as the four vehicle garage, large driveway for additional off street parking, sports court in the backyard, sun room and large, private deck. Come on in to the large entrance and you are welcomed by the living room with gas fireplace, and up a couple steps to the dining area and kitchen. This upper level also has the primary bedroom with a lovely ensuite with a tiled shower, two more bedrooms and a full bath. You can access the deck and sunroom from the kitchen and dining area. Below this is a family room, bonus room and utility. There are two ways to access the other wing of the home, one being stairs at the front door up to a bedroom, den and bathroom. A hallway connects you to the home gym area and then down another set of stairs to the main floor family room, perfect for entertaining. You'll enjoy the vaulted ceiling, built in bar area and another access to the deck and backyard. Below this is a large games room in the basement. This home has a lot to offer! (id:51699)
436 Augusta Boulevard
Warman, Saskatchewan
Welcome to 436 Augusta Blvd, Warman! this beautiful Country Modern home will offer you comfort and luxury. The home is open concept with a grand kitchen that has a large island, double fridge, and a walk-in pantry. The great room has a gas fireplace with shelves on either side. away from the main area is the den and a 2-pc bathroom. Laundry is conveniently located in the mudroom! Heading upstairs is a grand primary bedroom with a vaulted ceiling, walk-in closet, and a large 5-pc Ensuite. there are 3 more large bedrooms upstairs with a jack and Jill 5-pc bathroom. Contact your favourite realtor for more information! (id:51699)
132 Rock Pointe Place
Edenwold Rm No.158, Saskatchewan
Build your dream home on this expansive 4.61-acre lot nestled within the prestigious Rock Point Estates community. Conveniently located just minutes from Regina and just north of Pilot Butte, this property offers the perfect balance between accessibility and peace. With easy access to the amenities of Pilot Butte, White City, and Emerald Park, you can enjoy modern comforts while basking in serenity. (id:51699)
1006 902 Spadina Crescent E
Saskatoon, Saskatchewan
Welcome to the Riverfront! One the best locations in Saskatoon. This prestigious 10th floor condo has spectacular views of the river, Kinsmen Park, University Bridge, and the Children's Hospital. This move in ready 2 bed, 2bath suite, boasts maple shaker cabinets, island kitchen, open, bright living and dining rooms, huge master bedroom with walk-in closet, and en-suite bathroom. There's in-suite laundry, a spacious balcony with natural gas BBQ, central air, heated underground parking, and two storage lockers. The building offers extra perks such as exercise room with new equipment, pool table, meeting room, rentable guest suites, security cameras, and an on-site caretaker. Just steps from all the riverfront activities, downtown, and RUH. Condo fees include heat, insurance, water, sewer, garbage, and building maintenance. Newer fridge and microwave. Can remain fully furnished if desired. Don't miss this deal today! (id:51699)
109 Charles Crescent
Balcarres, Saskatchewan
This home is a charming solid home, located in a quiet area of town. A great family home or retired couples home. The kitchen ia a bright white kitchen with many cabinets ,large window and dining room with access to a large deck. Living room is large with lots of natural light. The main floor has three bedrooms but the 3rd is used for main floor laundry at the moment. The yard is a mature yard with a private back yard with back alley access and large garden area. This home has great curb appeal . The Buyer can have quick possession where you can move in quick making it HOME! Balcarres is 10 minutes from many lakes and golf courses, close to the city of Regina or (id:51699)
0 4th Street
Bone Creek Rm No. 108, Saskatchewan
Business Opportunity Alert or a Spacious Residential Property Near Reid Lake! Looking for a unique investment opportunity or a place to call home? This multi-use property offers endless possibilities! Listed well below replacement cost. Whether you’re seeking to run a successful business or enjoy the comfort of a large family retreat, this property is a must-see. Highlights, Features & Amenities: Constructed in 2017, this property comes equipped with all the tools and equipment needed for a successful business or comfortable family living. Retail space includes a front entry retail area with a fridge, freezer, counter & supplies. Current inventory(excluding guns, ammo, knives & axes) is included in the purchase. Ice machine, all furniture and equipment, retail fridges, and freezers included. Tavern & Dining: A fully equipped tavern with seating for 27, a kitchen, spacious bathrooms, & an additional patio for outdoor dining. New owners would have to reapply for the tavern permit and patio endorsement. Utility & Efficiency: Features 2 hot water on-demand tanks, HE furnaces, 2 AC units(one for top floor and 2nd for main floor) & central vac. The building is on town water, natural gas and septic tank. 2nd Level: Featuring a spacious 4,600 sq/ft living area/lodge with contemporary finishes, a large commercial kitchen, dining and living areas with a flatscreen TV, 6 bedrooms(each with a bar fridge, flatscreen TV and closet), and 2 full bathrooms. Included Furnishings: all guest accommodation furniture and furnishings are included in the price. Ample outdoor space includes a 100x120 lot with RV electrical hookups, space for boats, watercraft, and camping equipment. Income/expense spreadsheet available upon request. Don’t miss this incredible opportunity! Whether for business or personal use, this property offers unmatched potential, what ever your needs. Call or text today for more info or to schedule your private showing. (id:51699)
Paslawski Half Tyvan
Francis Rm No. 127, Saskatchewan
Here is 2 quarters of good farm land just east of Tyvan Sask. Seeded to Alfalfa grass 3 years ago, this can be converted back to grainland and would qualify for organic production if desired. Land is mostly open, some bush on it can be clears. It touches 3 quarters of grainland currently for sale by tender, so possible to put together a package of 5 quarters open good grainland. Give us a call for details. (id:51699)
22 Herbert Street
Caron Rm No. 162, Saskatchewan
Are you looking for an excellent lot to build on in the quiet town of Caron? This large 55' x 110' lot situated right on the edge of town backing the prairies gives you great views each morning! Let your dreams run wild with all the options for building your dream home! Caron is located just 15 minutes west of Moose Jaw on the #1 Highway. You are sure to love the slower pace of life just minutes from the city! Reach out today with any questions or to book a viewing! (id:51699)
Dunbar Hawke
Preeceville Rm No. 334, Saskatchewan
This 160-acre property has open fields and bush, offering space and privacy. With nearly 2,400 sq. ft. of living space this home has 4 bedrooms and 3 bathrooms, including a principal ensuite with a walk-in shower and double sinks in the vanity. The main floor has new paint, trim, flooring, kitchen and bathroom cabinetry, quartz countertops, and updated bathrooms. The basement, renovated less than five years ago, includes new flooring, paint, trim, a bathroom, and a large storage room with built-in shelves. The lower level has two bedrooms, a craft room, a bathroom, and storage, plus a safe for valuables or firearms. Outside, the property has a 32x40 shop, built in 2017, with three sliding doors for easy access. A powered gazebo with a concrete floor and solid doors serves as storage in winter and a bug-free sitting area in summer. An attached heated garage adds convenience. Home has central air conditioning and a cummins back up power generator always ready to go!! The property is ready for new owners. Call today for more information and to schedule a viewing. (id:51699)
308 215 1st Street E
Nipawin, Saskatchewan
2 Bedroom 2 Bathroom Condo in downtown Nipawin. Corner Unit with SE exposure, If maintenance free living with features like wrap around balconies, elevator service, in-suite laundry, grade level parking, and intercom system with video monitoring are for you then give us a call to book a tour today. (id:51699)
Waterfront Lot At Sunridge Resort
Webb Rm No. 138, Saskatchewan
Lakefront Lot – Sunridge Resort, SK Here’s your chance to own a 50’ x 110’ lakefront lot at Sunridge Resort – one of Saskatchewan’s best-kept secrets! This is freehold land, so you fully own the property with no lease hassles. The lot is already serviced and ready to build, featuring an ICF basement foundation, a drilled well, power, and natural gas service. Whether you’re planning a dream cabin or a peaceful getaway spot, this lot gives you a major head start. Enjoy the quiet surroundings, breathtaking lake views, and world-class fishing just steps away. Sunridge is a welcoming resort community, perfect for weekend escapes or full-on lake living. Opportunities like this don’t come up often — snag your spot at the lake today! (id:51699)
108 Main Street W
Dorintosh, Saskatchewan
Amazing revenue property opportunity! Seller is motivated and will consider any and all offers! This 3 unit triplex is spacious and a must see. One side has original hardwood flooring and large bright rooms. With over 1700 Sq ft on 2 levels; 4 bedrooms on the second level and a full 4 pc bathroom. Main level has a large entrance, laundry/bathroom, kitchen, separate dining room and a generous living room. The 2 bedroom basement suite is over 800 sq ft giving you additional revenue income. The south side of building is a mirror floor plan with the exception of the basement suite and a few cosmetic updates such as flooring. For more information on this great opportunity don’t hesitate to call. (id:51699)
601 2nd Avenue
Spy Hill, Saskatchewan
601 2nd Ave is a fantastic starter home in the affordable community of Spy Hill, located close to Mosaic and Nutrien potash mines. The home has been well taken care of, and major updates include shingles, on demand water heater as well as H/E furnace. 2 beds and 1 bath up, 1 bed and 1 bath down. The yard is fenced and has a brand new pre fab shed included! (id:51699)
970 Central Avenue N
Prince Albert, Saskatchewan
The former Pines Drive In location is listed for sale. This one of a kind M1 “Heavy Industrial” zoned land in the City of Prince Albert’s North Industrial Park presents value and opportunity for the future owner. The 11.25 acre site is 5 minutes from the City of Prince Albert and situated north of the Diefenbaker Bridge offers unrestricted access to Northern Saskatchewan and Alberta perfectly positioned to service the growing natural resource development in the northerly halves of both provinces. This slightly rolling site is located at the northeast corner of Central Avenue North and Pine Street. The North Industrial Park services include electricity, natural gas, water, telephone and internet. The City of Prince Albert police and fire protection are available to the site. All structures have been removed. The owner has a current clean Phase 2 Environmental Assessment Study. Opportunities such as this in the current market are extremely rare. Don’t let this one pass by. (id:51699)
4575 Price Avenue
Gull Lake, Saskatchewan
Enjoy small town living with this 2 bed /1 bath home, situated on a large corner lot in the town of Gull Lake. The main floor offers 2 bedrooms, a 3 piece bath, a spacious living room and kitchen. There is also the bonus of a main floor laundry area. This home has been refreshed inside and out with the addition of some new windows, updated flooring, shingles (2020) and siding (2020). The second level loft provides ample space for an office or additional living space. Don't miss out on making this inviting property your own. Call today to book your personal viewing. (id:51699)
Codette Acreage
Nipawin Rm No. 487, Saskatchewan
This immaculate 2176 sq ft home has undergone extensive renovations with an addition in 2011 and features a beautiful open concept design with large windows and a loft. Great entry space. Large recreation area flows into the kitchen/dining and another living room. Laundry on the main floor, an office, 2 bedrooms up and 2 down. Furnishings negotiable. Outside you will find a double garage, shop, Quonset and several other outbuildings. There are wheel chair accessible ramps on both sides of the house. There is covered deck and the garden area. Some of the most recent updates include the shingles & furnace. Property is on 13.01 acres and is located just across from Codette with access off the paved highway, with the benefit of municipal sewer! Water supply is a private sandpoint well. Property is about 10 min to Nipawin, about 12km to Smits Beach, 33 min to Tobin Lake. North East Saskatchewan is known for great fishing and hunting. Come and enjoy the great outdoors! (id:51699)
Willow Road Lot A
Pike Lake Provincial Park, Saskatchewan
Plan and build your dream home in the established community of Pike Lake. Just 20 minutes from the City of Saskatoon! This picturesque 1 acre property offers peaceful prairie and maturity to build that home you've always wanted. With utilities of natural gas and power nearby—you can start your planning your new lifestyle in the scenic tranquility that the Pike Lake area has to offer. Begin your new dream with starting with a beautiful lot as your canvas, as you begin picturing your new property on Willow Road. Don't delay, bring your dreams to life and contact your favourite REALTOR® to schedule a visit today! (id:51699)
910 Sunset Crescent
Good Lake Rm No. 274, Saskatchewan
Life's a BEACH and then you move to the lake! Well, why not Burgis Beach at 910 Sunset Cres. located on two lots that have been conjoined as one. This four season home is waiting for you! The home is ideally located just a few steps away from the beach. It has an amazing lake view from the upper deck where you can enjoy your morning coffee. The home has 3 bedrooms on the 2nd floor. The primary bedroom has a large walk thru closet and another walk in closet. There are large windows and deck doors leading out to a wrap-a-round deck with south and west facing stunning views of the lake and the sunsets. There are 2 other well sized bedrooms with great natural light and built in window treatments. The upper bathroom is a two piece with a toilet and sink. On the main floor you will find an open concept kitchen, dining and living room as well as an enclosed three season room with brand new windows in 2024. You can enjoy your company while you entertain and prepare dinner!. There is a full bathroom on the main floor. There are hardwood floors through the main area, heated tile in the bathroom, back door entrance and mud room area. The laundry room is large and includes a murphy bed for extra guests. The home has CANORA water, wood burning stove for those cozy winter nights and electric heat. With this being a 4 season home there are many things to do such as the large area with firepit, summer boating, swimming, and hiking, winter cross country skiing, snowmobiling and ice fishing. Wondering how the kids get to school, not to worry, the school bus stops in the hamlet! A few other things is there is central vac, hot tub, plenty of parking, local community hall and summer store, a park for the kids, disc golf and two golf courses nearby at Good Spirit Acres and Canora (both 15 min), shopping and grocery in Canora and Yorkton (30 min). This home also includes a boat slip and access to one side of the dock. CLICK ON MOVIE REEL FOR YOU TUBE VIDEO (id:51699)
219 Sovereign Crescent
Coteau Beach, Saskatchewan
Charming Year-Round Lake Retreat! Welcome to this inviting 1,049 sq ft cabin, built in 2001, designed for comfort & gatherings. Featuring 3 bedrooms & 2 bathrooms, this home offers a spacious open-concept layout with vaulted ceilings in the living room, seamlessly connecting the kitchen and dining areas-perfect for entertaining. In 2021 the main living areas were refreshed with new vinyl flooring and a fresh coat of paint, creating a bright, modern feel. The 2 piece bathroom shares the back mud-room which is accessible from the cabin as well as direct access to back-yard, fire-pit area and bunkhouse! We have a video tour available! Step outside onto the impressive covered deck(approx 700 sq ft!!), complete with durable rubber flooring, massive seating area for everyone and hot tub for pure relaxation! Out back, discover the 235 sq ft, fully furnished bunkhouse, sitting on concrete slab, completely insulated and finished, equipped with baseboard heating & window A/C for added comfort on hot summer days, bar fridge & TV for entertaining on rainy days and after long days in the sun! Underground sprinklers & drip lines keep the yard lush, while the firepit area is ideal for getting together with friends & family on summer & cool nights. This property is being offered mostly furnished so pack your bags, grab some groceries, the kids and the dog and get ready to head to the lake! Seller's also own a lot & 40' X 64' pole shed in nearby Dunblane with workbench and built in shelving that they will sell for an additional cost, a definite bonus for storage for yourself & possibly a neighbor or two! Please inquire! Whether you're looking for a full-time residence, peaceful retreat or a place to make cherished memories with family & friends, this cabin will be the perfect choice! We have a video tour available! (id:51699)
324 Kittel Avenue
Orkney Rm No. 244, Saskatchewan
Just minutes from Yorkton Pleasant Heights Sub Division is the perfect opportunity to build your forever home. 324 Kittel Avenue is huge with plenty of opportunity to create your dream home and your dream yard. Close to Deer Park Golf Course and cross country ski trails and minutes from all Yorkton has to offer! Let's talk possibilities!! (id:51699)
52 22nd Street
Battleford, Saskatchewan
Prime Location! Situated near the end of 22nd ST in Battleford this home is close to CO-OP, the post office, doctors offices & several downtown amenities. Sitting on a generously sized lot that provides much needed privacy is this 1246 sqft family home with 4 bedrooms & 3 bathrooms. Looking for a simple yard or one to make into the yard of your dreams? This lot has 118.5 frontage and is 99.0 ft deep which leaves room for endless landscaping ideas! On the main floor there are 3 bedrooms with 1 bedroom in the basement. The roomy master bedroom has a private 2pc bathroom and the main floor 4pc bath combo with laundry means no longer running to the basement to wash clothes. Each of the bedrooms have updated PVC sliding windows and are generously sized making sure there is plenty of room for all your bedroom furniture. The open concept main floor living area has a galley style kitchen with some updated cabinets which is right next to the dining area that leads to a huge living room. The flooring through the main floor has been tastefully updated so it is allergy friendly with no carpet. The basement is the perfect hang out with an L-shaped rec room area, a 3pc bathroom, a storage room and a 4th bedroom. To complete this package a 24x24 double car garage which ensures your vehicles can stay out of the elements and with a double paved driveway there is plenty of room to park your toys and RV. The shingles on the house and garage were replace approx. 6yrs ago and there is HE furnace as well. Just what you've been waiting for? Call today to book your appointment! (id:51699)
Lakeside Acres - Rm Of Saltcoats
Saltcoats Rm No. 213, Saskatchewan
If you’re an outdoor enthusiast who dreams of acreage life without sacrificing town conveniences, Lakeside Acres will capture your imagination—and your heart. This one-of-a-kind property is the result of years of thoughtful design, each tree planted, brick laid, and timber chosen with an artist’s eye. The result? A yard that tells a story with every turn, every detail, every lovingly placed stone. What began as a humble prairie home has been transformed into a sprawling bungalow (built in 1998), blending craftsmanship and comfort. Solid wood doors and casings, hand-laid tile, warm hardwood floors, and a natural gas in-floor boiler heating system provide the foundation for a space that is both practical and beautiful. History lovers will appreciate the nods to the past woven throughout: hand-milled doors and transoms salvaged from the old Saltcoats school, original brickwork, vintage light fixtures, and even classic bar stools from nearby heritage schools—each element chosen with purpose and care. The kitchen looks straight out of a country living magazine, featuring a gleaming butcher block island, concrete countertops, stainless appliances, gas range, and a farmhouse sink. The four-season room might just be your favourite spot, with its stamped concrete floors, natural gas fireplace, and panoramic views that invite you to linger a little longer. Step out from the primary bedroom and greet Anderson Lake each morning—a view that never gets old. And then there's the outbuildings: a large cold storage garage, perfect for multiple vehicles or workshop space; a lean-to for all your tools and gear; and the pièce de résistance—an enchanting red “she shed” barn with its own deck, roughed-in in-floor heat, and a cozy finished guest space. Welcome to Lakeside Acres. A home as storied and soulful as you are. (id:51699)
701 Tatanka Drive
Marquis Rm No. 191, Saskatchewan
Discover 4 Season Lake Living in the beautiful Resort Village of Sun Valley at Buffalo Pound Lake. Nestled on a large lot approx. 27,870sqft (.65 acres) of land with WALKOUT Bungalow styled home w/ Dbl. Att. Heated Garage, a Single Det. Garage & tons of parking for your toys like your Boat & RV. Welcomed & leaded to the main house, you are greeted into the main living space, set in an Open Concept design w/vaulted ceiling, sun tunnels & floor to ceiling updated windows creating an airy & expansive feel. The Living Room features a wood stove w/Tindal stone hearth as a focal point & the open kitchen, enjoys solid oak cabinetry, large U-shaped centre island allowing for an abundance of cooking workspace, & storage. This is the perfect entertaining home as there is a patio door to the massive WRAP Around Deck too! This floor comes complete w/2 Bedrooms & a 4pc. Bath w/full tub surround. Oh, and did we mention there is a lift to take you from main to lower level? Perfect for accessibility & any challenges. The lower level includes a Flex room currently used as a bedroom, which can be easily adapted to suite your needs, whether as a home office, workout room or craft space. There is a 3pc. Bath & laundry/storage area which simplify household chores & storage needs. The Dbl. Attached heated Garage is currently being used as a Rec Room. Updates include shingles, windows & furnace. This home has so much potential and with a bit of TLC & personal touches can be your peaceful year-round residence or a seasonal escape. Enjoy the natural beauty & recreational opportunities of Buffalo Pound Lake while relishing the spacious comfort of your own private, serene park like yard. Explore the possibilities at this unique property & discover how it can perfectly match your vision of ideal lake living. CLICK ON THE MULTI MEDIA LINK FOR A FULL VISUAL TOUR and ask your REALTOR® for additional information and come take a personal tour. (id:51699)
243 First Street E
Norquay, Saskatchewan
Step inside this charming and deceptively spacious home, where classic character meets thoughtful modern updates. Originally built in 1947, with a well-integrated addition in 1984, this 1334-square-foot residence offers plenty of room to grow. Featuring 3 comfortable bedrooms, 2 bathrooms and laundry on the main floor, this home provides functionality and warmth in every corner. The kitchen is a standout, boasting a stylish backsplash, a convenient island, and refreshed lighting. Updates throughout the home include new light fixtures and ceiling fans, adding both comfort and style. A new hot water heater installed in 2024 ensures efficiency and reliability. Outside, you'll find an 8x12 garden shed and a cozy fire pit—perfect for enjoying summer evenings. The 18x24 detached garage, built in 1996, is insulated and ready to be finished to suit your needs. Plus, the prime location next to a school and close to downtown adds exceptional convenience. Bigger than it looks, this inviting property is packed with potential. Come and see for yourself! (id:51699)
406 3rd Street W
Wilkie, Saskatchewan
This beautifully maintained 1605 sq ft bungalow in Wilkie offers quality craftsmanship, custom finishes, and a thoughtfully designed layout ideal for family living. The main floor features 9’ ceilings, 3/4” solid maple hardwood floors, and extensive custom trim and cabinetry throughout. Just off the spacious front entry is a flexible room currently used as a home office, with potential to serve as a third main floor bedroom. The open-concept living space is bright and welcoming, with large windows offering plenty of natural light and views of the beautifully landscaped, low-maintenance backyard. The kitchen is equipped with solid cherry wood cabinets, a large central island, walk-in pantry, and flows into the dining area and living room. The living room features a gas fireplace with custom built-ins, adding both warmth and character. The main floor also includes a convenient laundry/mudroom off the attached garage, a full 4-piece bathroom, a spacious second bedroom, and a large primary suite complete with walk-in closet and 3-piece ensuite. A wide, open staircase leads to the fully finished basement, where you'll find a large family room and bonus space with newly installed laminate flooring and roughed-in wet bar. Two additional bedrooms, a generous 3-piece bathroom with walk-in tiled shower, and plenty of storage complete the lower level. Additional features include in-floor heat in the basement and garage (powered by a high-efficiency boiler), central air, air exchanger, central vacuum, and a full appliance package. The exterior is beautifully finished and designed for easy maintenance, with a fenced backyard, deck, patio area, shed, drip irrigation system for trees, and raised garden beds. Underground sprinklers are installed in the front yard. Shingles on both the house and garage were replaced in 2023. This property is move-in ready and offers exceptional value with high-end finishes and a functional layout. Schedule your private showing today. (id:51699)
1617 Broadway Avenue
Moosomin, Saskatchewan
Great spot to build you dream home! Call to find out more! (id:51699)
Nw 35-49-11-3
Spiritwood, Saskatchewan
For Sale: 96-Acre Aggregate Property with Proven Pit – South of Spiritwood, SK Opportunity knocks just 6 miles south of Spiritwood off Highway 378! This rare 96-acre parcel is a proven aggregate pit, ready for the right buyer to step in and take over. This property is ideal for an entrepreneur ready to be their own boss. The property includes a 1,440 sq. ft. heated shop with 14-foot ceilings, large overhead drive-through doors, and 2x8 insulated walls – built for functionality in all seasons. There's also a 256 sq. ft. potential office space attached, making it easy to manage operations onsite. The building is equipped with a 200-amp electrical panel, electric heat, a private well, and septic system, offering full-service convenience right at your base of operations. Whether you're expanding an existing business or launching your own operation, this property offers excellent access, established infrastructure, and tremendous potential. Location: 6 miles south of Spiritwood, SK, just off Hwy 378 Acreage: 96 acres Shop: 1,440 sq. ft. + 256 sq. ft. office, 14' ceilings, drive-through doors Services: Well, septic, 200-amp panel, electric heat Don’t miss this chance to invest in a ready-made operation with room to grow. Contact me today for more details or to schedule a private tour! (id:51699)
15 Villa Maria
Katepwa Beach, Saskatchewan
Discover one of the last undeveloped lakefront lots at beautiful Katepwa Lake! With 134 feet of stunning shoreline, this generously sized property is perched on a gentle hill—perfectly suited for a walkout cabin with breathtaking lake views. This prime lot is nestled in a quiet, desirable area with only one direct neighbour—the other side bordered by tranquil municipal reserve land for added privacy and natural beauty. At the front of the lot lies a truly unique artisanal well, drawing fresh spring water from beneath the hill—a rare and charming feature. Katepwa Lake is renowned for its clear waters and peaceful atmosphere, offering a quiet retreat just 1 hour from Regina. Whether you're dreaming of summer days on the water or cozy evenings by the fire, this lot is your blank canvas for a custom-built getaway. A geotechnical report from 1988 is available for review to assist in your planning and development. Don’t miss your chance to own a rare piece of lakefront paradise. Lots like this are nearly impossible to find—inquire today and take the first step toward building your dream cottage! (id:51699)
2122 Mcara Street
Regina, Saskatchewan
Discover this brand-new 1,291 square-foot two-story home by Turk Construction, covered under the Saskatchewan New Home Warranty Program. Perfect for first-time buyers, this property allows you to benefit from the first-time home buyer’s tax credit. The home features an open living area on the main level with Luxury Vinyl Plank flooring throughout, 3 bedrooms, and 3 modern bathrooms. Take advantage of the regulation 1-bedroom basement suite with separate entrance to generate revenue. The outside boasts architectural siding, concrete walkways, landscaped yard, back deck, and fresh sod. A garage can be built for an additional cost. GST and PST are included in the price, with rebates directed back to the builder. Note that renderings are for illustration purposes and may not reflect the final build. Close to all amenities in Broders Annex, don’t miss this incredible opportunity! (id:51699)
On Dore Road
Dore Lake, Saskatchewan
Rare Lakefront Investment Opportunity – Dore Lake Fish’n Camp Own your slice of paradise with this full-service cabin and RV rental business located on a stunning 4.41-acre peninsula with 1,100 feet of pristine lakefront in the Hamlet of Dore Lake, Saskatchewan. Dore Lake is a 61,000-hectare angler’s paradise, famous for its world-class Walleye and Northern Pike fishing, sandy beaches, and endless recreational opportunities. Established in 2017, this turn-key business includes 2 well-appointed rental cabins, 6 RV rentals, and 15 full-service RV sites offering power, sewer, and reverse osmosis water—the only full-service option on the lake. The main cabin was renovated in 2017 with laundry in the basement. A second cabin was added in 2019, along with a modern convenience store, office, and Wi-Fi—ideal for client registration and service. The property also includes a sea-can for storage and a state-of-the-art fish filleting house built in 2023, featuring hot/cold water, screened walls, and pressure washing facilities. Located beside the public boat launch and just minutes from Dore Lake’s community amenities, this resort offers exceptional rebooking rates (approx. 90%) and strong word-of-mouth demand. Ideal for fishing enthusiasts and outdoor lovers, the lake also features beautiful sand beaches, extensive quad/snowmobile trails, and excellent hunting. With 800 amps of power and room to expand, this rare lakefront commercial opportunity is packed with growth potential. Whether you’re seeking a lifestyle change, an income-producing retreat, or a thriving tourism venture—Dore Lake Fish’n Camp delivers. Offered as a complete package: titled land, infrastructure, and established clientele. Owners are retiring but confident this hidden gem’s best days are ahead. (id:51699)
Hills Way Development
Grant Rm No. 372, Saskatchewan
Welcome to the rolling land of Hills Way. This is your chance to purchase your very own premium land development in the scenic countryside, just South of the Fransaskois hamlet of St. Denis. Set on four expansive lots ranging from 10 to 15 acres, this picturesque development is ready for your vision, with all the hard work already complete. The development is fully approved by the R.M. of Grant, with bylaws supporting the Country Residential development already in place. All four lots are ready to build on, with power and internet already trenched in, a well-maintained access road in place, as well as natural gas and City of Saskatoon water located along the western boundary of the development. The groundwork has been expertly prepared for you to take the next step in designing this development. The sloping land offers the ideal setting for buyers to build their dream home, with ample space for features such as walk-out basements, detached workshops, or a little red barn for horses. Whether they want to enjoy the solitude of nature or take on the adventure of building a family homestead, Hills Way offers the space to do it. And, with the development sitting atop gently rolling hills, the views of the surrounding prairies are truly exceptional. Hills Way is perfectly located just close enough to the city for convenience but still offers the quiet charm of country living. The nearby quaint, hamlet of St. Denis features an active community centre, a playground, and ball diamond, perfect for families and community gatherings. Hills Way residents will enjoy the charm of such a close-knit but welcoming, vibrant community. For people viewing this listing on REALTOR.ca, scroll down and click on the "multimedia button" to view the expansive virtual tour. (id:51699)
1351 Retallack Street
Regina, Saskatchewan
Investors Wanted! Check out this property which would be perfect if you're looking to expand your rental portfolio. - Property is currently tenant occupied. Must provide 24 hour notice for showings. - Property is currently rented out for $1,100/month upstairs and $1,000 downstairs. What a great cash flowing property! (id:51699)

