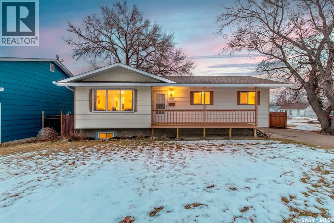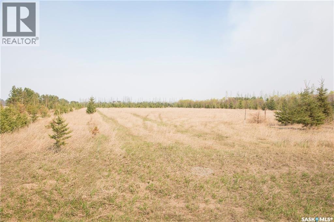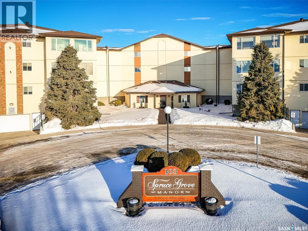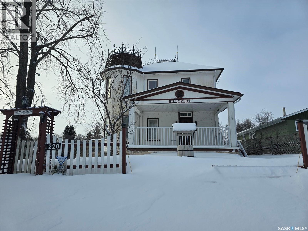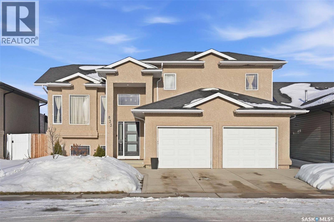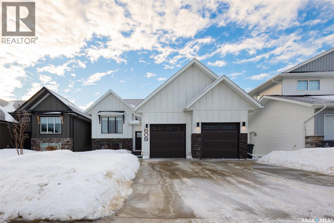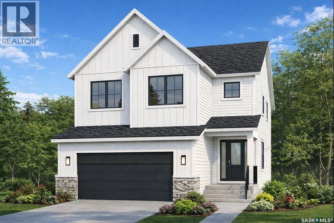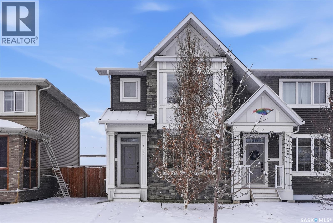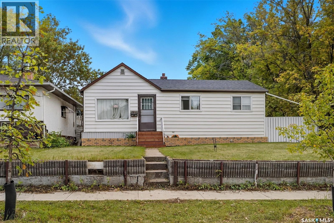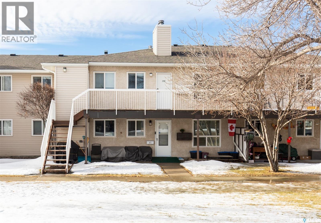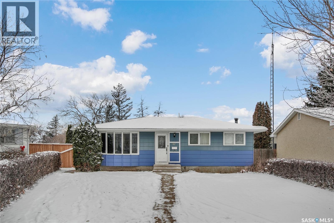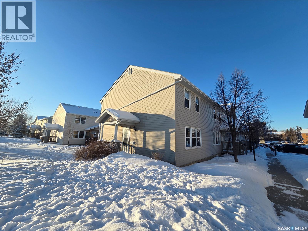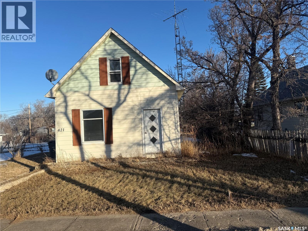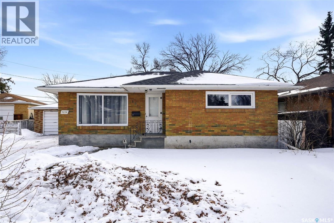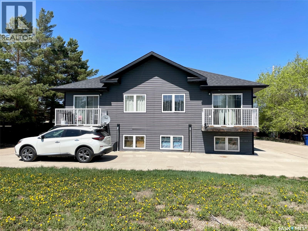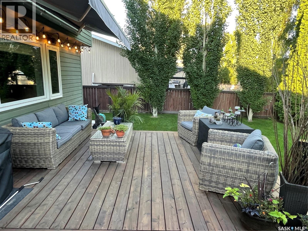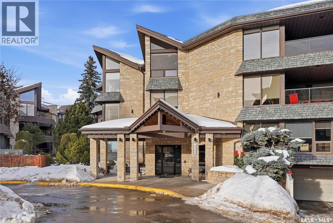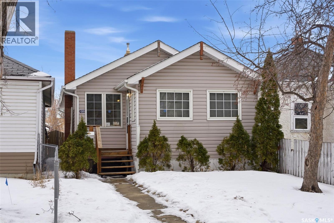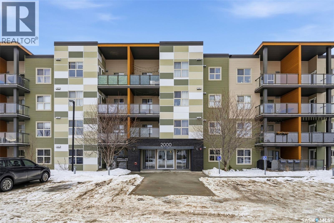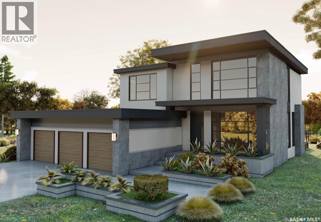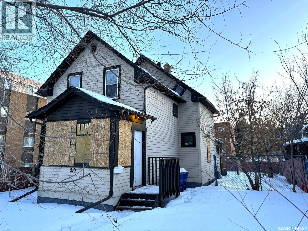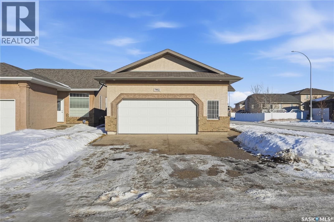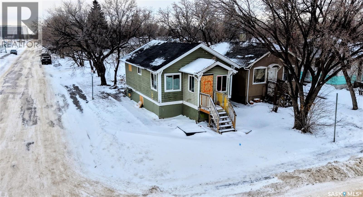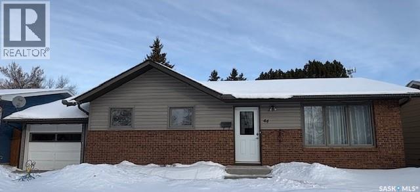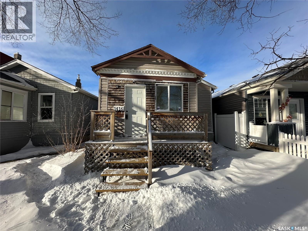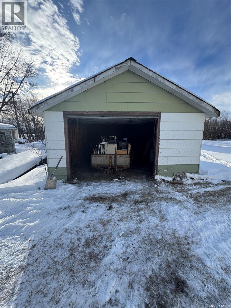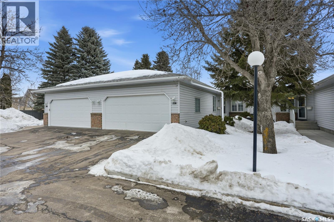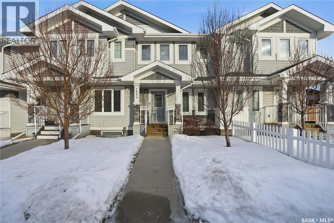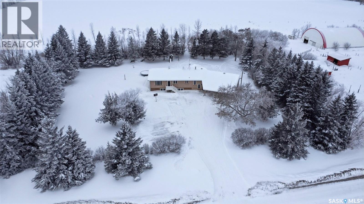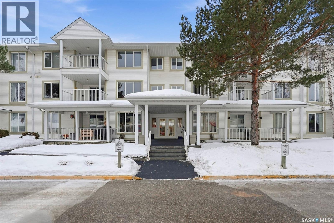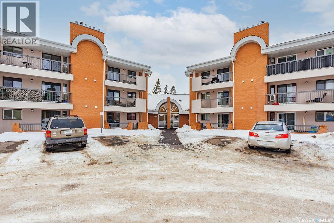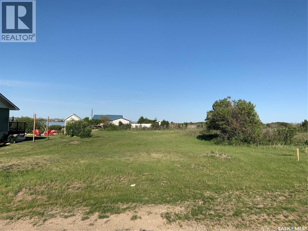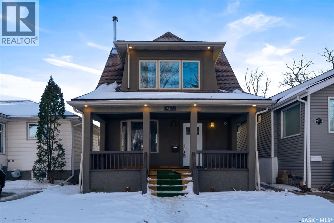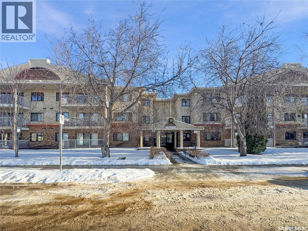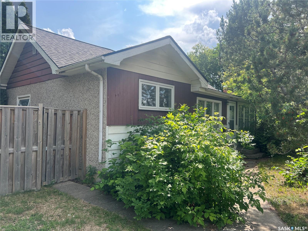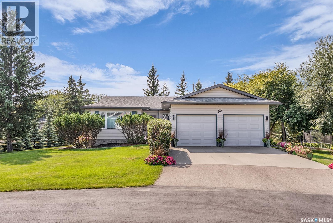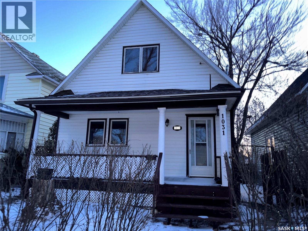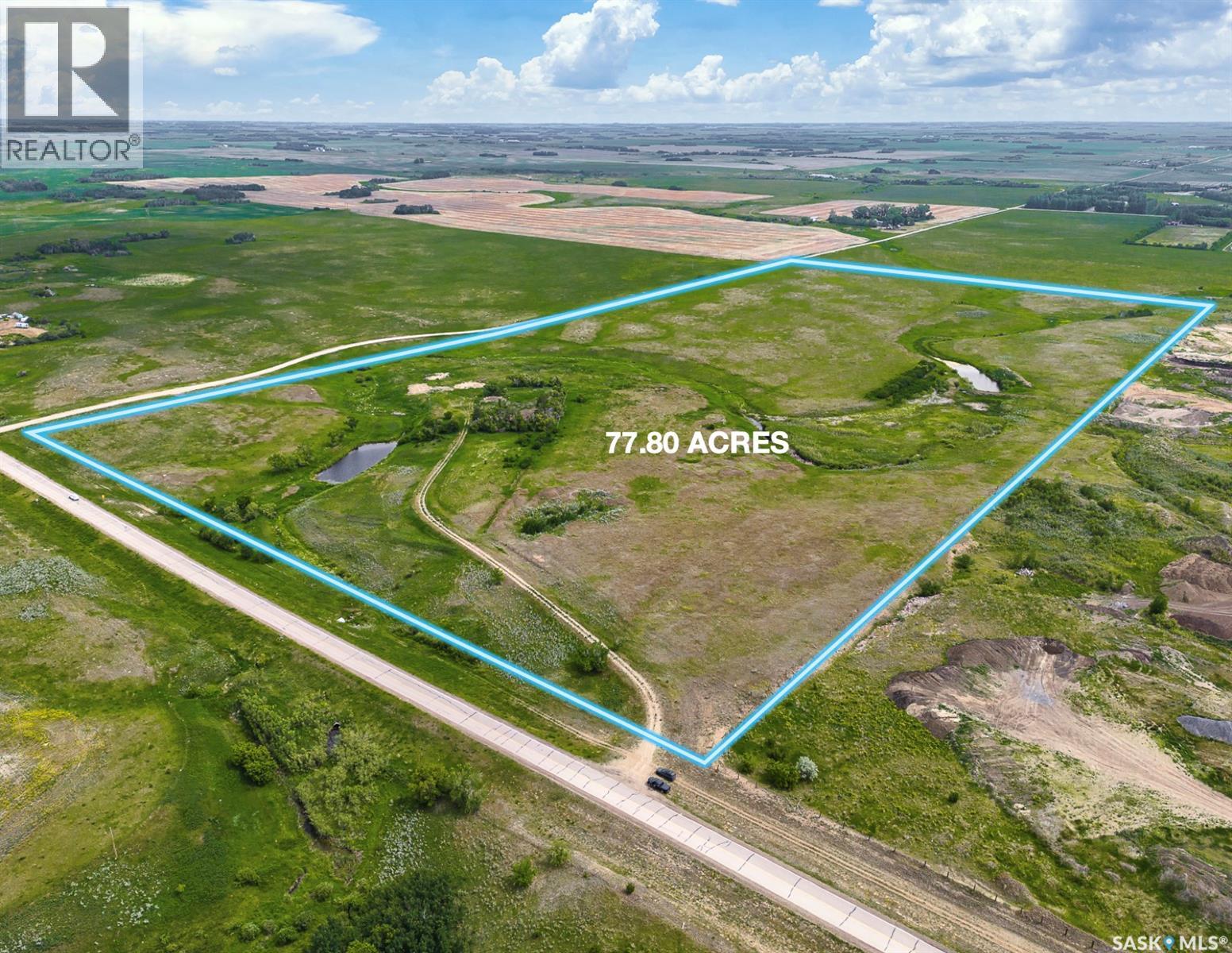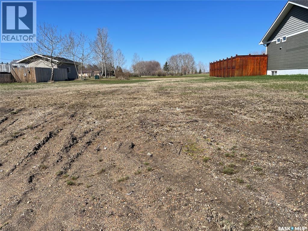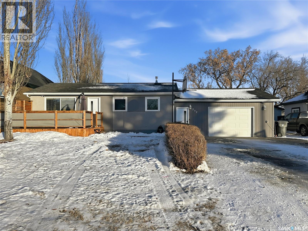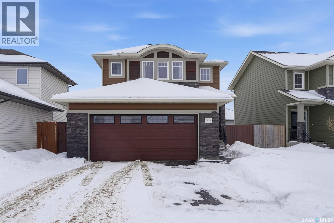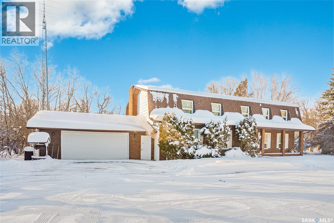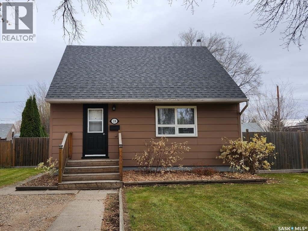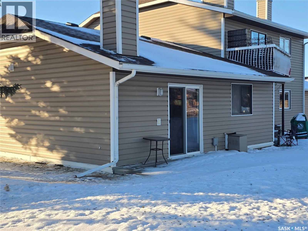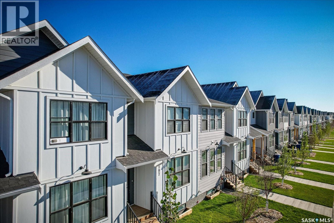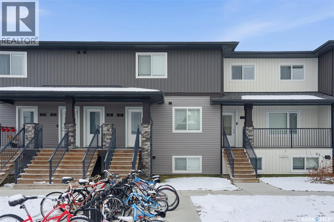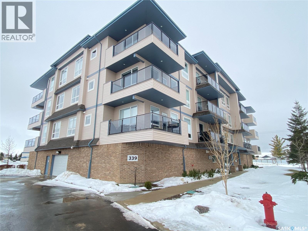1386 Manitou Crescent
Moose Jaw, Saskatchewan
Location really is everything, and this South Hill neighbourhood delivers. Just minutes from Moose Jaw’s new school, water park, and surrounded by great neighbours, this is a place where community and convenience come together. With over $60,000 in renovations, this 4-bedroom, 2-bathroom bungalow is truly move-in ready; all that’s left is adding your personal touch. Situated on the corner of a quiet, friendly crescent, the home welcomes you with a front deck and a bright, inviting living room. The open dining area flows seamlessly into the renovated kitchen, featuring updated countertops and some newer appliances and a built-in dishwasher. Patio doors lead to the newly built back deck and fully fenced yard, perfect for summer evenings and family time. The main floor is completed by three bedrooms and a beautifully updated 4-piece bathroom. Downstairs, the fully finished basement offers even more living space with a large family room, a second 4-piece bathroom, a fourth bedroom with a new window, plus a dedicated laundry room with plenty of storage and an additional storage area. Recent upgrades include new flooring and fresh paint in several rooms, modern light fixtures, a high-efficiency furnace, newer asphalt shingles, and more(Ask for the list). A detached single garage with a new automatic door adds extra convenience with tons of room behind the garage for extra parking if needed. This is a home that’s been thoughtfully updated in a location people love. Book your showing and see it for yourself. Schedule your viewing today! (id:51699)
220 Lakeridge Drive
Buckland Rm No. 491, Saskatchewan
Exceptional building site on a 3.56-acre country residential lot, located just 10 minutes from the City of Prince Albert in the RM of Buckland. The property is fully serviced with power, natural gas, and telephone to the lot. Mature Scots pine trees are established, along with over 1,000 additional trees planted since 2007, creating a well-developed shelterbelt surrounding the entire property. An ideal setting for a private acreage home with the convenience of city proximity. Directions: Highway #3 West for 6.5 km to Buckland Road. Turn left and continue 5.3 km, then turn left onto Lakeridge Drive. Property is located on the left-hand side. Watch for sign. (id:51699)
201 103 Keevil Crescent
Saskatoon, Saskatchewan
SOUTH-WEST CORNER, SECOND FLOOR, 2 bedroom Condo in great condition. You will appreciate the spacious dining and living rooms, the well appointed Kitchen with stainless steel fridge and range, the generous master bedroom with it’s convenient 2 piece ensuite bath, the main bath with it's convenient walk-in shower and the south facing sun room that adds so much natural light to the unit. The owner had Protint add 50% UV filter film to the south facing window and 80% UV filter film to the East and West side of the Sun room window to cut down on the summer heat plus it obscures the view of the interior from the outside making blinds optional. The condo comes with up-graded laminate flooring, neutral paint throughout while the second bedroom features a Murphy bed and built-in desk and storage. 4 quality appliances are included (the up-right freezer is not) and the laundry room comes with a wall-to-wall storage closet. The unit has an excellent parking spot with ample space to turn in and out as well as an additional storage space #201 located on the parking level across from the amenities room. Spruce Grove Manor features a large amenities room with kitchen plus a workshop for the hobbyist. Many of the large ticket maintenance items have been completed, including replacing the elevator. Pets are not allowed and smoking is not allowed in the building or on the property. Contact your favorite real estate professional for a private tour. (id:51699)
220 Richmond Street
Wolseley, Saskatchewan
Hillcrest home is truly a Wolseley Landmark built in 1903, one of a few estate homes that are found in this little Historic town. Location is key , situated across the street from "Fairy Lake" and the spillway. Just under an acre (.89) with 280 ft of frontage and 150 deep. One of your favorite places with be in the Gazebo looking onward to the creek that is on the south side of the extensive property. From the front deck, the view provides the spillway fountain, lake and swinging bridge. Double garage was built in 1960. Castle comes to mind when seeing the property. Unique design inside and out. Inside the front door an impressive staircase and original hardwood floors give the home warmth along with the solid wood front door. The large living room hosts a wood burning fireplace and turret that make this area distinctive. Fine dining room just off the kitchen and a den /parlour complete the original setting. Off the back of the home , a large more modern style kitchen with lots of cabinets and counter space. There is another dining room with views to the south. A " servant's " staircase takes you to the 2nd floor from off the dining /kitchen to 2 of the 5 bedrooms . The other staircase leads to the other side of the home with 3 bedrooms , a 4 piece bath and a large closet. You are able to walk through the entire 2nd floor but at one time was separated by a door for privacy. The Executive Master bedroom has class and style with a wood fireplace and turret. There was some water damage to the ceiling and wall to this room and in the linen closet from years ago. Basement is partially finished with a rec area, a 3 piece bath, a den/office room and laundry room in the mechanical area. Also Lots of storage with shelving. 2016 New boiler. Shingle year unknown. This home is a "GEM" with good bones, but will need some restoring and some loving hands to get it back to it's prime. Would make a great B & B. Are you the right person for this home? (id:51699)
833 Rock Hill Lane
Martensville, Saskatchewan
Beautifully Upgraded Modified Bilevel Family Home – Move-In Ready! Welcome to this fully developed 1338 sq.ft. modified bilevel home, perfect for families seeking space, comfort, and style. Step inside to an open-concept main floor with vaulted ceilings, flooding the home with natural light. The upgraded kitchen is a chef’s dream, featuring a large island, quartz countertops, tiled backsplash, pantry, and stainless steel appliances. This home offers 4 spacious bedrooms and 3 bathrooms, including a primary suite on the second level over the garage, complete with a generous 3-piece ensuite and walk-in closet. The basement is fully finished with 9-foot ceilings, a natural gas fireplace, and a built-in bar, perfect for entertaining or cozy family evenings. Additional highlights include: -High-efficiency furnace and water heater -Central air conditioning for year-round comfort -complemented by a front-load washer and dryer for added convenience -24x24 attached, gas-heated garage with ample shelving -Fully fenced yard with shed, underground sprinklers, and RV/boat parking -Large deck for outdoor entertaining -Stucco exterior with great curb appeal -3-car concrete driveway. Steps away from greenspace and parks With thoughtful upgrades, modern conveniences, and a cozy yet spacious layout, this home truly shows amazing and is ready for you to move in and enjoy. (id:51699)
809 Weir Crescent
Warman, Saskatchewan
Welcome to this beautiful bi-level in the rapidly growing City of Warman. This home has incredible street appeal and a bright, open layout with 9-foot ceilings and large windows that fill the space with natural light. This property is only 5 years old and already has many of the extras that new builds often don't include, fencing, appliances, custom window treatments, and a fully finished south facing backyard yard, saving you both time and money while letting you move in and enjoy right away. The kitchen has a functional layout featuring quartz countertops, a tiled backsplash, stainless steel appliances with built-in dishwasher, microwave hood fan, double under-mount sink, corner pantry, and an impressive eat-up island measuring over 8 feet, making it perfect for everyday living, meal prep, and entertaining. The primary bedroom offers a private retreat, complete with a walk-in closet and a spacious 5-piece ensuite featuring a soaker tub, separate tiled shower, dual sinks with quartz countertops, and ceramic tile flooring. The main floor also has two additional bedrooms and a second full bathroom, also with quartz countertops and generous counter space, provide plenty of room for family, guests, or a home office. The double attached garage offers over 10’6” ceilings, giving you excellent additional storage potential. The backyard is fully finished and includes vinyl fencing, deck, patio with a covered gazebo, and flower beds with perennials creating a perfect space for relaxing or hosting summer gatherings. The basement is insulated and poly’d, with large windows, and is ready for your future development ideas. With its attractive curb appeal, thoughtful layout, modern finishes, and prime location in Warman, this home is an outstanding opportunity you won’t want to miss. Call your Realtor today! (id:51699)
440 Augusta Boulevard
Warman, Saskatchewan
Build your dream home on this beautiful location, with lake views from the front to a open green space at the back. Double attached heated garage, concrete driveway and full set of appliances included. Pricing is based on Taj Homes quality, specs and previously built homes. Floor plans available to bonafide buyers. Construction to commence upon completion of builder's contract. Taj will also do a custom build on this lot. (id:51699)
4034 Centennial Drive
Saskatoon, Saskatchewan
Set on tree-lined Centennial Drive in Kensington, this former show home has been well cared for and thoughtfully upgraded throughout. The two-storey layout offers 1,201 sq. ft. of comfortable, functional living with quartz countertops, durable exterior finishes, and a double detached garage with lane access. The kitchen is clean and practical — a quartz island with seating, tiled backsplash, pantry, stainless appliances, and white maple cabinetry — all open to the main living space. Upstairs, you’ll find three bedrooms and two full baths, including a primary with two closets and a private ensuite. The lower level is open and ready if you want more space, with roughed-in plumbing for a future bathroom. Outside, the yard is fully landscaped and fenced, with underground sprinklers, a concrete patio made for summer evenings, and a double garage. Close to schools, transit, and the amenities of Kensington and Blairmore. A polished, move-in-ready home that’s easy to settle into. As per the Seller’s direction, all offers will be presented on 01/19/2026 5:00PM. (id:51699)
2123 20th Street W
Saskatoon, Saskatchewan
Bright, well-kept 1969 bungalow on a 50×130 corner lot in Meadowgreen—~2-min walk to the Dawah & Community Centre, steps to 22nd St transit/amenities, and an easy stroll to St. Paul’s Hospital. Main level offers 3 bedrooms, a gorgeous eat-in kitchen (tile flooring, ceiling fan, LED pot lights, long run of cabinetry), a comfortable living room, and an updated 4-pc bath with tiled surround/niche (see photos). Bedrooms show warm wood tones; vinyl plank runs through most of the main for easy care. The enclosed back porch adds year-round utility—cold-room storage in winter, gear space in summer. Finished lower level features a bedroom + windowed den (use as office/flex), a bathroom with in-bath laundry (see photos), and extra storage. Outside, enjoy a fully fenced, extra-deep backyard with rear gate access and a single detached garage with opener and space for a workbench. Mature city trees are beyond the rear fence—so you get privacy and shade without giving up usable yard area. Possession March 2025. (id:51699)
312 67 Wood Lily Drive
Moose Jaw, Saskatchewan
Welcome to this cozy and charming condo located in the highly desirable Sunningdale neighborhood. Facing a beautiful, green courtyard, this home offers a calm and quiet setting—perfect for comfortable everyday living. The unit features two generously sized bedrooms, a bright and inviting living room with a fireplace, and a well-designed kitchen with a dedicated dining area. A full bathroom, in-suite laundry, and additional storage space complete the layout, making the home both practical and convenient. Step outside onto the spacious deck and enjoy summer days overlooking the peaceful courtyard—an ideal spot to relax and unwind. With its excellent layout, comfortable living spaces, and prime location, this condo is perfect for first-time buyers, downsizers, or investors alike. (id:51699)
97 Mcgee Crescent
Saskatoon, Saskatchewan
Welcome to this bright and spacious 4 bedroom 2 bathroom 1045 sq ft bungalow located on a quiet, family-friendly street — the perfect spot for your next home. Situated on a large irregular/wedge-shaped lot, this property offers extra outdoor space, great street appeal, and tons of potential. Inside, you’ll love the big, bright bay windows that fill the living room with natural light, creating a warm and inviting space to relax or entertain. The main floor features a good-sized dining area, a clean and functional kitchen, and 3 comfortable bedrooms along with a full 4-piece bathroom. The lower level is fully finished and built for entertaining, with a spacious family room, games area, wood-burning fireplace, and a handy wet bar — the perfect setup for movie nights, gatherings, or kids’ hangout space. There’s also an additional 4th bedroom, laundry area, and plenty of storage with potential to add 5th bedroom. Important upgrades include windows, soffit, fascia, and exterior doors (2013) along with a newer furnace and central A/C, offering peace of mind for years to come. Outside you’ll find a large yard with room to play, garden, or design your dream outdoor space, plus a 16’ x 24’ detached garage A solid, spacious home in a quiet mature location — perfect for families, first-time buyers, or anyone looking for a great value with room to add their personal touch. Quick possession available call your favorite Realtor today to book a private viewing! (id:51699)
13 210 Camponi Place
Saskatoon, Saskatchewan
This bright and spacious corner-unit townhouse offers 4 bedrooms and 2 bathrooms, making it an excellent fit for a growing family or a smart rental investment. The layout provides plenty of room to live, work, and relax, with natural light flowing throughout thanks to its desirable end-unit position. The main level features hardwood flooring and a comfortable living area that can easily be refreshed with a few cosmetic upgrades—an ideal opportunity for buyers looking to build equity. The finished basement adds valuable extra space, perfect for a family room, home office, or guest area. Convenience is built in with one dedicated parking stall, and the location places you close to all amenities, including shopping, schools, parks, and transit. With solid fundamentals and room to personalize, this townhouse offers both immediate livability and long-term upside. Sold as is where is. Call yout favorite realtor more info and to schedule a private viewing. (id:51699)
421 3rd Avenue E
Assiniboia, Saskatchewan
Located in the town of Assiniboia, this charming 1 1/2 story home sits on a spacious double lot, offering plenty of outdoor space. it features 2 cozy bedrooms and a 4-piece bathroom. You will notice the hardwood flooring in the living room. Enjoy relaxing or entertaining on the deck located at the back of the house. (id:51699)
3213 Patricia Avenue
Regina, Saskatchewan
Welcome to 3213 Patricia Avenue, located on a quiet street in the desirable neighbourhood of Coronation Park. Close access to top elementary schools, high schools, off leash dog park, and accessibility to Albert Street & Ring Road for your convenience. Walking into the home you're greeted with a well sized living room, featuring big windows allowing for natural light to flow throughout the home. The kitchen features ample counter top space and cabinetry, with the dining room off to the side. A 4-piece bath and 3 bedrooms up complete the main floor. Downstairs features a bar area, large sized rec space, allowing the buyer to utilize as they see fit. The utility room offers plenty of storage, central vac, and laundry area. The backyard backs onto green space, and quick access to Patricia Park. A single car detached garage is ideal for those winter mornings, and additional space to work during the summer. Newer shingles, some new pvs windows. Have your agent reach out and book a showing today! (id:51699)
519 Bennion Terrace
Saskatoon, Saskatchewan
OPEN HOUSES Saturday January 17th 1:00-3:00PM and Sunday January 18th 1:00-3:00PM. Welcome to 519 Bennion Terrace, quietly located in the highly sought after Willowgrove neighbourhood. This stunning 2,401 sq. ft. two-storey walkout was thoughtfully built by Landell Homes for a family member. Featuring a heated triple car garage, 5 bedrooms and 4 bathrooms and boasts over 3,500 sq. ft. of total living space while sitting on an large 10,714 sq. ft. lot and is sure to impress. The bright main floor welcomes you with an inviting living room highlighted by a gas fireplace, alongside a spacious kitchen and oversized quartz island with seating for six. Large windows flood the beautifully designed main floor with natural light while showcasing the serene, park-like backyard. Off the dining area, step onto the covered deck that is complete with a natural gas BBQ hookup and stairs leading down to the yard. Upstairs you’ll find a versatile family room and second floor laundry. The master bedroom offers a retreat of its own, featuring a spacious walk-in closet and a luxurious five piece ensuite. The walkout basement is ideal for entertaining, offering a fantastic space to enjoy movie nights or the big game on a projector screen. This level is complete with surround sound, wet bar, games area, and in-floor heating to keep things warm and comfortable during the winter months. The fully finished and heated garage measures 33 ft wide and 24 ft deep on the double and 20 ft deep on the single. The expansive backyard includes raised garden planters and a fire pit area which previously accommodated a children’s playhouse and swing set. Designed with a gentle grade, the yard maximizes usability and offers ample space for a future pool, if desired. With numerous additional features and upgrades this home truly must be seen to be appreciated and comes with amazing neighbours. Contact your favourite REALTOR® for a complete list of extras and to arrange your private showing today! (id:51699)
342 30th Street
Battleford, Saskatchewan
Take a look at this 4 plex in an excellent neighborhood in Battleford Sask. This building was built in 2011 and each of the four units offers 2 good sized bedrooms, open kitchen/dining/living room, laundry room and a four piece bath. The large yard provides ample parking. This would make a great investment opportunity with a location that most renters would appreciate. Call today for more info. (id:51699)
250 Emerald Terrace
Saskatoon, Saskatchewan
Come Home to Comfort in Lakeview. Welcome to this beautiful two-story split, thoughtfully designed for modern family living. The open-concept kitchen and dining area create the perfect hub for gatherings, while the main floor offers both a spacious great room and a separate family room with natural gas fireplace —ideal for entertaining or relaxing. Located in the highly desirable Lakeview neighborhood, this home is close to parks, elementary schools, shopping, and bus routes, with easy access to the freeway—offering an unbeatable combination of convenience and community. The professionally upgraded kitchen by Legacy Homes is a true highlight, featuring quartz countertops, a large island, pantry, pot drawers, a wine rack, and sleek Black/Stainless appliances. The main floor also includes laundry with raised pedestal storage and a handy 2-piece powder room. Upstairs, the primary suite overlooks the backyard and includes a generous walk-in closet plus a beautifully renovated 4-piece ensuite. Two additional bedrooms and a full bath complete the upper level. Downstairs, the finished basement features a fourth bedroom, a 3-piece bath, a games room with a wet bar and built-in cabinetry, plus a lower-level den or playroom. There’s also a dedicated workshop and utility room—perfect for hobbies or extra storage. Step outside to enjoy your private backyard oasis—featuring an inviting deck with natural gas BBQ hookup, a relaxing hot tub, mature trees, lush lawn, and a storage shed within the fenced yard. Don't forget the insulated double attached garage providing direct entry into the home. Additional features include: Central air conditioner (installed within the past 5 years) Upgraded windows throughout most of the home Warm, welcoming curb appeal This home truly blends comfort, functionality, and location—a perfect choice for families seeking space and quality in Lakeview. (id:51699)
311 2305 Adelaide Street E
Saskatoon, Saskatchewan
Opportunity to own a sought-after top-floor, move-in ready, south-facing 2-bedroom, 2-bathroom suite in the prestigious Chalet Gardens! This chalet-inspired suite exudes charm & unique character throughout, with large south-facing windows & a vaulted ceiling over the dining area that immerse the main living space with natural light throughout the day. Well cared-for with upgraded premium laminate flooring in the living/dining area, classic solid oak kitchen in excellent condition with some newer stainless steel appliances, some newer windows throughout & newer carpeting in the bedrooms. You'll love the generous amount of in-suite storage throughout, including large closets & a generously-sized pantry, along with storage space in the laundry area. Features two well-designed & generously-sized bedrooms, with the master bedroom leading to walk-through dual closets & a 3-piece ensuite with a walk-in shower designed for greater accessibility & comfort. The huge covered balcony is a highlight for those looking to enjoy some fresh air, with plenty of space for patio furniture & a propane BBQ, along with a dedicated storage closet with easy access! Unbeatable walkability with Market Mall across the street, with plenty of options for grocery shopping, dining & medical offices just steps away! This condo comes with a heated underground parking stall, along with its own storage capability for your convenience. Chalet Gardens offers a host of amenities within the building, including an amenities room, a shared workshop for the craftsperson at heart, a beautiful courtyard, elevator, car wash & wheelchair accessible entrances at the front lobby & parkade. This condo is an excellent option for those seeking a comfortable & convenient lifestyle, perfect for those entering retirement or simply seeking to downsize & simplify. Seller states that this self-managed condo association takes great pride of ownership & maintains a healthy reserve fund. Come check it out for yourself! As per the Seller’s direction, all offers will be presented on 01/21/2026 3:00PM. (id:51699)
1320 Athol Street
Regina, Saskatchewan
Welcome to 1320 Athol St., a beautifully presented home offering comfort, functionality, and thoughtful upgrades throughout. The main floor features spacious living areas filled with natural light, an open-concept layout, and a well-appointed kitchen that flows seamlessly into the dining space, perfect for everyday living and entertaining. This home also benefits from key behind-the-scenes upgrades, including updated PVC windows, a high-efficient furnace, upgraded electrical panel, and spray foam insulation in the basement for improved energy efficiency and comfort. Good sized bedrooms provide plenty of space to unwind, while the lower level offers added flexibility for future development and storage. Outside you will find a single detached garage with lane access. Don't miss this great move in ready home perfect for first time buyers or investors! (id:51699)
2418 5500 Mitchinson Way
Regina, Saskatchewan
Welcome to #2418 – 5500 Mitchinson Way! This top-floor condo truly shows like no other—no upstairs neighbours and flooded with natural light thanks to its south-facing exposure. From the moment you step inside, you’re greeted by light, airy flooring and a bright, welcoming atmosphere that instantly feels like home. The thoughtfully designed layout offers an open-concept living and dining space that’s both cozy and functional. The well-maintained galley kitchen features stainless steel appliances and a convenient counter overhang—perfect for casual meals, working from home, or entertaining. The living room is filled with sunshine and includes large patio doors that lead out to the balcony, an ideal spot to enjoy your morning coffee or curl up with a good book. Just off the kitchen is a conveniently located 4-piece bathroom for guests and everyday use. The secondary bedroom is generously sized and versatile—perfect as a guest room, home office, or rec space. The primary bedroom offers a walk-in closet and a private ensuite, creating a comfortable retreat at the end of the day. Additional highlights include in-suite laundry, underground parking, and a storage unit located directly in front of the parking stall—an incredibly convenient bonus. This professionally managed complex offers exceptional value, with condo fees that include: heat, water, sewer, snow removal, lawn care, garbage, common area and exterior maintenance, insurance (common), reserve fund contributions, elevator access, visitor parking, and access to a BBQ/entertainment area. This charming, well-planned condo is the perfect place to settle in and enjoy a bright, carefree condo lifestyle. (id:51699)
170 Willows Way
Saskatoon, Saskatchewan
Please note that photos are renderings and this home is not built yet. This striking home is designed and built by award-winning homebuilder Lexis Homes and is located in the exciting new phase of Westhills at The Willows. The future homeowner will enjoy the tranquility of golf course living. Designed with wellness and lifestyle in mind, the community features upcoming revitalized clubhouse facilities, tennis courts, a scenic skating pond, and cross-country ski trails. A pool, splash pad, and Nordic spa are also proposed as part of this vibrant neighbourhood development. This 2,709 sq. ft. two-storey home includes a fully finished walkout basement and features 10-foot ceilings throughout the main floor. Large windows flood the home with natural light, a gas fireplace to provide warmth and comfort during Saskatchewan winters. The interior showcases impressive, thoughtfully curated design details, complemented by a modern exterior finished with low-maintenance stucco and stone accents. A $75,000 landscaping budget is included in the price. The primary suite offers an exceptionally large walk-in closet, creating a true retreat experience. The walkout basement is bright and welcoming, thanks to oversized windows that enhance both function and livability. A heated triple-car garage ensures year-round convenience, and the home is built for comfort and efficiency with R-28 wall insulation and insulation beneath the basement slab. As a Holmes Approved Homebuilder, every Lexis Homes project includes three detailed third-party inspections performed by Mike Holmes–approved inspectors which provides added confidence, quality assurance, and peace of mind. Don’t miss this incredible opportunity to own a premium home in a highly sought-after location! Alternate exterior options are available for this home. Lexis Homes offers (id:51699)
210 N Avenue S
Saskatoon, Saskatchewan
It's all about character in this classic 2 storey home. Newer heater & updated electrical. Roll up your sleeves and before you know it you will have a great investment perfect for the first time buyer or experienced landlord. There is also plenty of room in the large backyard for a garage or garden. (id:51699)
7902 Thrush Street
Regina, Saskatchewan
Welcome to 7902 Thrush Street. This original-owner home has been exceptionally well maintained and is absolutely move-in ready. Offering 3 bedrooms, a den, and 3 bathrooms, this property is ideal for a growing family. With superb curb appeal and a prime corner lot location in the desirable Fairways West, this home is sure to impress. The open-concept design, vaulted ceilings, and vinyl plank flooring throughout create an immediate sense of style and elegance. The inviting living room features a beautiful gas fireplace and flows seamlessly into the dedicated dining area and well-appointed kitchen. Recent updates include stainless steel appliances, upgraded quartz countertops, and a tile backsplash, making this space both functional and modern. Down the hall, you’ll find the spacious primary suite complete with a walk-in closet and a 4-piece ensuite featuring a jetted deep soaker tub. An additional bedroom, full 4-piece bathroom, and a convenient separate laundry area complete the main level. The fully finished basement offers incredible versatility, with a large office/den that could easily be converted into a bedroom by adding a closet. A generous third bedroom, a spacious recreation room with a built-in desk area perfect for gaming or homework, and a 3-piece bathroom complete this level. There is also a large utility/storage room with extensive built-in shelving, providing ample storage space. The oversized double attached garage (24’ x 24’) is fully insulated, boarded, and heated, and includes abundant built-in shelving and storage. Outside, the fully fenced backyard is beautifully landscaped and features a deck, gazebo, mature trees and shrubs, and a massive 12’ x 8’ shed with a concrete pad. This well-cared-for home truly checks all the boxes—location, functionality, and move-in-ready comfort. As per the Seller’s direction, all offers will be presented on 01/19/2026 5:00PM. (id:51699)
1578 Elphinstone Street
Regina, Saskatchewan
Looking for a renovation project? This house has fire damage, but is repairable. 630 square foot raised bungalow with 2 bedrooms, 1 bathroom. The basement appears quite solid, house has newer shingles. Corner lot next to the armories and mosaic stadium. (id:51699)
44 Campbell Place
Clavet, Saskatchewan
Welcome home to this 988 sq.ft. bungalow, located in the quiet village of Clavet. It features 2+1 bedrooms and 2 bathrooms. The kitchen is efficiently designed with dining space. The basement is fully finished with a large recreation area and kitchen space. The home has lots of additional storage. The mature yard and spacious yard with a large interlocking brick patio, hot tub, underground sprinklers, and plenty of room for parking. Additional features include: Central Air, Central vacuum, hot tub, Saskatoon water and sewer, triple glazed windows, single attached garage with an attached workshop, direct entry from the garage, main floor laundry, storage sheds, and all appliances included. Clavet offers a K-12 school with in-town bussing. This is the perfect home for you and your family and is a must see. (id:51699)
1416 Wascana Street
Regina, Saskatchewan
Welcome to 1416 Wascana Street! This beautifully renovated 2-bedroom, 1-bathroom home offers modern comfort and exceptional value in a convenient location near Pasqua Hospital. Featuring an open-concept layout, this home feels bright, spacious, and inviting—perfect for everyday living and entertaining. Recent updates include a new furnace (2026) and newer shingles completed last year, providing peace of mind for years to come. The thoughtful renovations blend style and functionality, making this home truly move-in ready. Ideal for a first-time home buyer or a smart investment opportunity, this property offers low-maintenance living with strong rental potential thanks to its proximity to major amenities, healthcare, and transit. Don’t miss your chance to own an updated home in a desirable location—1416 Wascana Street is ready to welcome you home! (id:51699)
207 1st Avenue
Paynton, Saskatchewan
Paynton, SK – Spacious 100' x 132' Lot on Hwy 16 (As Is, Where Is) Opportunity awaits in the Village of Paynton! Located on Highway 16 on the west side of town, this spacious 100' x 132' lot offers an affordable option with a great head start: a detached garage in really nice condition featuring a cement floor. Please note: the house is not livable and the shed will also need to be removed/torn down. SK Power and SK Energy are adjacent to the property, however services will need to be installed/connected by the buyer. Whether you’re looking for a future building site, storage, or a project with potential, this one is priced with the work in mind. (id:51699)
116 619 Heritage Lane
Saskatoon, Saskatchewan
Welcome to 116-619 Heritage Lane, a rare opportunity to own a beautifully maintained bungalow in a quiet, private gated community in Wildwood. This bright, open-concept layout features formal dining, a spacious kitchen with quartz countertops, a generous island, and excellent flow for everyday living and entertaining. Hardwood and tile floors carry through the main living areas, and large windows fill the home with natural light. With 4 bedrooms and 3 bathrooms, there’s space for families, guests, or a home office setup. The bathrooms, updated by Atmosphere Interior Design, offer a fresh, modern feel, while the fully developed basement adds valuable living space with two well-sized bedrooms and a full bathroom. A private rear sunroom provides beautiful morning light and is the perfect transition to the deck—ideal for coffee or evening relaxation. Additional highlights include a double heated garage, thoughtful storage, and pride of ownership throughout. Enjoy the convenience of a walkable location just minutes from Lakewood Civic Centre, scenic walking trails, and a nearby golf course, all within a secure, well-managed community. This is low-maintenance living without sacrificing space, comfort, or lifestyle. Call your favorite Realtor® and book a private showing today. (id:51699)
7904 Canola Avenue
Regina, Saskatchewan
Welcome to 7904 Canola Avenue - a well-cared-for family home ready to welcome its next owners. Located in Regina’s up-and-coming Westerra neighbourhood, this home offers the best of city convenience paired with a relaxed pace, surrounded by parks, green spaces, and walking paths. The main floor features a thoughtfully designed open-concept layout that seamlessly blends the family room, dining area, and kitchen - perfect for both everyday living and entertaining. The rear-facing kitchen is filled with natural light and offers a large pantry, generous counter and cabinet space, and direct access to the backyard. A convenient 2-piece powder room completes this level. Upstairs, you’ll find a unique dual primary bedroom configuration, with both bedrooms offering generous square footage and their own spacious ensuites. The laundry area is also located on this level, adding everyday convenience. The basement is wide open and ready for future development, should you need additional living space, and includes a roughed-in bathroom for a potential fourth bath. Step outside to enjoy your fully fenced and finished yard - ideal for hosting summer BBQs or unwinding in the evenings. A detached garage provides space for parking and extra storage. Value-added features include all appliances, a fully finished yard, owned water heater, furnace humidifier, and more. A fantastic opportunity in a growing neighbourhood — this home is move-in ready and full of potential. As per the Seller’s direction, all offers will be presented on 01/19/2026 5:00PM. (id:51699)
Mcleod Road Acreage
Buckland Rm No. 491, Saskatchewan
Set on 14.97 acres just minutes west of Prince Albert, this McLeod Road acreage offers the space, privacy, and freedom of true country living - without being far from town. Mature trees provide an excellent shelter belt on three sides, while open land to the east delivers beautiful sunrise views. The home features a unique and functional layout, ideal for acreage life. You’re welcomed through a bright foyer with ceramic tile and in-floor heat, set on a slab and designed to handle real life - muddy boots, busy days, and all the gear that comes with country living. This level includes excellent storage, a combined laundry and 3-piece bathroom, and a versatile sunroom that has also been used as a bedroom. Up a short flight of stairs is where daily life unfolds, with the kitchen, dining, and living areas, along with three bedrooms and a full bathroom. Pine floors and ceilings create a warm, rustic-modern feel, while south- and east-facing windows fill the living spaces with natural light. This level is completed by a charming nook area, ideal for a home office, music space, or play area, with additional storage below and an enclosed loft above. Both the furnace and water heater were replaced in 2024 as well. Outdoors is where this acreage truly shines, with multiple outbuildings, including an approx. 950 sq ft barn with power and insulation, a large 60x80 powered coverall suitable for equipment storage or a riding arena, additional shelters and fenced areas for livestock, and a massive garden area on the south side (perfect for a u-pick or just your own harvest). With approximately 12 acres zoned agricultural and room for horses, chickens, and more, this is a well-loved family property, where the current owner was raised and later raised their own family. If you’re seeking space, privacy, and true acreage living, this McLeod Road property is ready for its next chapter. You've got to see this one to truly appreciate all it has to offer. (id:51699)
313 305 34th Street W
Prince Albert, Saskatchewan
This top-floor, south-facing condo in The Mackenzie is one of Prince Albert’s best-kept secrets. Quietly tucked away in South Hill yet within walking distance of everyday amenities, this location offers both privacy and convenience. The 950 sq ft unit features two bedrooms and two bathrooms, including a flexible second bedroom with French doors that also works beautifully as a home office or den. The primary bedroom includes a 2-piece ensuite, while the open-concept living space is designed for easy everyday living and entertaining. The kitchen is bright and inviting, finished in white cabinetry, a bar-height counter for two stools, and a distinctive light-panel ceiling that provides even, natural-style light. South-facing windows flood the living and dining areas with sunshine - a space where plants will absolutely thrive! Additional highlights include in-suite laundry with newer appliances, engineered hardwood flooring, stylish black linoleum in the kitchen and main bathroom, central air conditioning, and tasteful modern touches such as a penny tile backsplash and black hardware accents. The unit comes with one open parking stall and storage in a common storage room on the main level. The building offers a well-equipped amenities room with a pool table, library, treadmill, tables and chairs, and a kitchenette - ideal for gatherings. An elevator also adds everyday convenience. With a quiet atmosphere and a tucked-away South Hill location, this condo is a fantastic option for professionals, healthcare workers, or anyone seeking low-maintenance living in a well-managed building - with immediate or fast possession available. Book your showing today, you'll be glad you did! (id:51699)
107 209a Cree Place
Saskatoon, Saskatchewan
Welcome to Unit 107 at 209A Creek Place — a bright, sunny main-floor condo that checks all the right boxes for comfort and convenience. This spacious 936 sq. ft. unit offers two generously sized bedrooms and two bathrooms, making it ideal for first-time buyers, downsizers, or anyone who loves a smart, functional layout. The large living room is warm and inviting, featuring an electric fireplace and direct access to a private, oversized balcony (with outdoor storage)—perfect for morning coffee or relaxing at the end of the day. The kitchen is roomy and functional and opens to a large dining area. The in-suite laundry within the unit's huge storage room makes condo living easy and practical. The building is well maintained and thoughtfully designed, with an easy-access parking stall located close to an entrance plus plenty of visitor parking for guests. There is also a large amenities room for your use. Set in the neighbourhood of Lawson Heights, you’ll love being close to it all—grocery stores, restaurants, Lawson Heights Mall, schools, dental and medical services, and quick access to the river and Meewasin trails for walking, biking, or simply enjoying the outdoors. Bright, comfortable, and incredibly well located—this is main-floor condo living done right. (id:51699)
311-313 Richard Street
Manitou Beach, Saskatchewan
Great location at the top of the hill on east beach offering 100 ft. frontage to accommodate your dream home! Nice flat lots requiring little excavation or tree removal and with the right build you can have a view of the water and the surrounding prairie scape. There are services at the front of 311 Richard that can accomodate your sewer and water requirements for this parcel. Call for more details. (id:51699)
2911 Rae Street
Regina, Saskatchewan
Welcome to 2911 Rae Street, located in the heart of Lakeview, known for its tree-lined streets, character homes, and unbeatable proximity to downtown Regina, Wascana Park, schools, and amenities Originally built in 1919, this home has undergone extensive renovations, seamlessly blending historic character with modern comfort. Major structural and mechanical updates include a fully braced and blue skinned basement, new concrete slab, weeping tile, and roof replacement (2016). In 2019, the home was completely gutted and rebuilt inside and out, featuring new insulation, drywall, windows, plumbing, electrical, and exterior stucco. The sewer line under the slab has also been replaced, and the attic is spray-foam insulated. The main floor offers a bright, open-concept layout ideal for everyday living and entertaining. The living room flows effortlessly into the dining area and stunning kitchen, white cabinetry, quartz countertops, subway tile backsplash, stainless steel appliances, and a large island. The dining area provides direct access to the back deck, perfect for summer gatherings. Outside, you’ll find a fully fenced, zero-scaped yard, a pressure-treated deck with metal railings, and a hot tub included for year-round enjoyment. The double detached garage (2019) is insulated, heated, and offers excellent storage and parking. The second floor features two bedrooms, including a beautiful primary suite with a walk-in closet and a 4-piece ensuite showcasing double sinks and a standalone shower. A large main bathroom with a tiled tub/shower combo completes this level. The third-floor attic has been thoughtfully converted into additional living space, ideal as a bedroom, playroom, office, or cozy retreat. The fully finished basement adds even more functional space with a rec room, a large 3-piece bathroom, and a laundry/utility room equipped with a high-efficiency furnace, air-to-air exchanger, and newer washer and dryer. Offer to be reviewed Monday January 19th at 11am. As per the Seller’s direction, all offers will be presented on 01/19/2026 11:00AM. (id:51699)
202 1442 102nd Street
North Battleford, Saskatchewan
Enjoy simple, stress-free living in this second-floor condo located in the well-maintained Parkview Manor. With 993 sq. ft. of thoughtfully designed space, this unit offers two comfortable bedrooms, a 4-pc bathroom, and the convenience of in-suite laundry. The open living and dining area creates a relaxed, welcoming atmosphere, perfect for quiet evenings or hosting guests. The kitchen is practical and efficient, complete with all appliances included (recently upgraded), so you can move in and enjoy right away. The kitchen has lots of cupboard space and a convenient storage room has extra space for small appliances. The building features an amenities room, electrified parking, and condo fees that cover all utilities except power, keeping monthly expenses simple and predictable. Located close to everyday conveniences, this condo is an excellent choice for those looking to downsize without compromise or enjoy a low-maintenance lifestyle. Call today for a private showing. (id:51699)
565 15th Street W
Prince Albert, Saskatchewan
Welcome to this charming 3 bedroom bungalow, ideal for first time homebuyers or a savvy investor seeking a great opportunity. As you step inside, you are greeted by a fully enclosed porch that offers a lovely entryway into the cozy living room. At the heart of the home is the large, open-concept kitchen featuring plenty of counter space for all your cooking needs and offering room for a dining table. Adjacent to the kitchen is a convenient laundry/mudroom area, located at the back entrance, providing easy access to the backyard while keeping your living spaces tidy. Three generously sized bedrooms, a nice 4 piece bathroom and a built-in desk and storage area complete the main level. Downstairs, you will find a spacious living area that provides the perfect place for a recreation room along with a utility/storage area. Outside, you will enjoy the privacy provided by mature trees that surround the property, along with a fully fenced yard. A single detached garage offers convenient parking and additional storage. Ideally located near schools, parks, the rotary trail and local businesses. This delightful bungalow combines comfort and charm making it a wonderful choice for both homeowners and investors. Don’t miss the chance to make this property your own! (id:51699)
2 Poplar Place
Hepburn, Saskatchewan
Welcome to small-town living at its absolute finest in the charming community of Hepburn, where this exceptional property delivers the rare feeling of acreage living, right in town. Situated on an impressive double lot spanning 31,798 sq ft, beautifully treed for privacy, this 1,194 sq ft bungalow is a true gem that blends space, serenity & style. Step inside to a welcoming main floor where the living room flows into the dining area, highlighted by refinished hardwood floors & custom blinds. The spacious kitchen is designed functionally featuring SS appliances, ample cabinetry & counter space, a picture window overlooking the lush backyard & the convenience of main-floor laundry. Three bedrooms complete the main level with primary room offering a renovated 3-piece ensuite, while the fully renovated 4-piece main bath adds modern comfort for family & guests. Downstairs, the home continues to impress with a generous family room, games area, 4th bedroom, newly renovated 3-piece bathroom (2025), den, storage room & a bonus cold room, perfect for canning & preserving. Almost everything has been updated since 2015, including furnace & hot water tank (2025), AC (2019), composite deck with privacy wall (2018), shingles, soffits & fascia (2017), along with updated banister & railings, interior doors, trim, hardware, lighting, flooring, paint & more. All 3 bathrooms have been renovated for modern appeal. Outside, gardeners will fall in love with the dreamy backyard oasis, adorned with mature trees, shrubs, perennials, a huge shed & an adorable kids’ clubhouse (or 2nd shed). Notice the culdesac has recently been paved as well. Ample RV parking on the treed lot. Trampoline & dog kennel are included, making this an ideal space for all ages. Functional well for outdoor watering. This treed double lot truly offers your own private piece of heaven, move in, unwind & enjoy the best of country-style living just under 30 minutes to North Costco!*some pictures are virtually staged As per the Seller’s direction, all offers will be presented on 01/19/2026 7:00PM. (id:51699)
1031 3rd Avenue Ne
Moose Jaw, Saskatchewan
Welcome to this beautifully renovated two-storey home located in the desirable Northeast Avenues. This inviting property offers two bedrooms and two fully renovated bathrooms, along with a bright dining room and a comfortable living room—perfect for everyday living and entertaining. Extensive updates have already been completed, providing peace of mind for the next owner. Improvements include new shingles, a new electrical panel and mast, significant electrical upgrades, some new windows, newer siding, and extensive plumbing enhancements. The water heater is just one year old, and the home is equipped with a high-efficiency furnace. The sewer line was inspected and cleaned in mid-November for added confidence. The basement is surprisingly bright and functional, with a utility room featuring abundant shelving. With a little finishing work, the basement could easily be transformed into a spacious family room or additional living area. Outside, enjoy a large deck ideal for relaxing or entertaining, a storage shed, and ample parking at the back—including space for an RV. If you’re looking for a home where the major updates are already done, this is a must-see. (id:51699)
Pilot Butte North Land
Edenwold Rm No.158, Saskatchewan
Discover 78 acres of prime land just north of Pilot Butte, conveniently located near Regina, Tor and Murray Golf Course. Fully fenced and accessible via paved roads, ensuring easy and clean access. This versatile property presents a fantastic development opportunity for commercial, industrial, or residential projects. The beautiful landscape features varied terrain and is enhanced by the tranquil Boggy Creek running through the property, offering both scenic beauty and potential for innovative development. Electrical and natural gas infrastructure already coming into the site(currently shut off). For added value, the seller can provide Phase 1 Environmental Report, safe building elevation report, development buffer plan as well as topographical survey. Property is currently rented for horse pasture. Do not enter site without appointment. (id:51699)
133 Cameron Crescent
Watson, Saskatchewan
Welcome to the growing Town of Watson, conveniently located just 30 minutes from the City of Humboldt and approximately 25 minutes from the BHP Jansen Mine site. This 77 x 140 ft serviced lot is situated in a desirable new subdivision, offering an excellent opportunity to build your dream home. Building requirements apply: A building permit must be obtained within six months of the purchase date, and all exterior construction must be completed within six months of permit issuance. This property is not eligible for resale. Don’t miss this opportunity to build in a welcoming and expanding community, (id:51699)
252 30th Street
Battleford, Saskatchewan
Welcome to this charming, move-in-ready home located on a quiet, family-friendly street in the Town of Battleford. Offering 828 sq. ft. of thoughtfully designed living space, this property is ideal for families, first-time buyers, or retirees seeking the ease of main-floor living. The open-concept kitchen, dining, and living area creates a bright and welcoming atmosphere, perfect for everyday living and entertaining. The kitchen features updated stainless steel appliances, all of which are included. All three bedrooms are conveniently located on the main floor, along with a 3-piece bathroom featuring a deep soaker tub. Main-floor laundry is also located upstairs, adding to the home’s practical layout. The fully finished basement offers a cozy family room—perfect for movie nights or relaxing—along with excellent storage space and a 3-piece bathroom with a walk-in shower as well as a den, providing extra comfort and flexibility. Enjoy the convenience of a single attached garage that is heated and insulated, with direct entry into a spacious mudroom. Step outside to an updated front deck, ideal for morning coffees or evening beverages after a long day. The fully fenced yard includes a shed for outdoor storage. Air conditioning has been added for comfort during warm summer months. With a layout that suits many different lifestyles and strong resale appeal, this well-maintained home is one you won’t want to miss. Call today to book your personal tour! As per the Seller’s direction, all offers will be presented on 01/18/2026 1:00PM. (id:51699)
319 East Hampton Boulevard
Saskatoon, Saskatchewan
Great family home in the heart of Hampton Village with quick access to shopping, restaurants or Circle Drive to get you to the rest of the city quickly. You'll be impressed the minute you walk thru the ornate front door, greeted by gleaming hardwood floors in the front entry, there is a double wide coat closet and a wide hall that leads you to the attached garage door, the laundry closet and the 2pce bathroom with heated tile floor. The front entry hardwood flows across the main floor into the kitchen, dining room and living room. The kitchen is gorgeous with dark wood grain cabinets with a couple gull-wing glass doors, glass tile backsplash, quartz countertops and island top, stainless steel appliances and pendant lighting. The dining room is adjacent with double doors to the deck and backyard, and this level is open concept to the spacious living room with a grid paneling design feature wall all finished in contemporary white. Upstairs you find the master bedroom with cozy carpet flooring, a walkin closet that is organized with open shelving, drawers, shoe racks and hanger rods, built into the corner of this bedroom is a makeup center with more storage drawers on the bottom and glass gull-wing door cabinets above. The ensuite has a quartz vanity, ceramic tile heated floor and double wide shower with tiled walls and rain down shower head and a heated towel rack. This level also has 2 more spare bedrooms, linen closet and a 4pce bath also with quartz vanity and heated tiled floor and bathtub. The basement is unfinished but is plumbed for another bathroom, could have 2 more bedrooms, family room. The back yard is completely fenced, has a deck with aluminum rails and pergola frame, lawn, trees and shrubs. The double attached garage is insulated and boarded on the inside and the front driveway is double wide stamped and colored concrete. This house has very durable Hardy concrete board siding, Hi efficient furnace and water heater, a/c. Offers presented Jan 20/26 @5pm. As per the Seller’s direction, all offers will be presented on 01/20/2026 5:00AM. (id:51699)
Gruenthal Road Retreat
Rosthern Rm No. 403, Saskatchewan
Welcome to one of Gruenthal Road’s most iconic residences, a nearly 4,600 sq. ft. two-storey home built in 1977 and cherished by the same family since 1988. Sitting on 9.94 well treed and private acres with pavement right to the driveway and direct access to the double lane highway. This grand estate offers endless potential with its 16x32 ft. indoor pool and hot tub, last used several years ago but professionally shut down, presenting the rare opportunity to revive it as a private oasis or reimagine the space into a multi-purpose recreational hall for events, sports, or a massive gym. The home itself features 5 bedrooms upstairs, including a sprawling master retreat with three closets, a jet tub, dual sinks, and a six-piece ensuite with tub/shower, toilet, and bidet, while the main floor offers a large laundry/mudroom, a sunroom with skylights, wet bar, and direct access to the fenced backyard and pool room, plus a large attached heated 28x28 double garage. Carefully maintained over the years with a new boiler in 2011, shingles redone within the last 10 years, newer front windows within 5 years, central A/C, and new blinds throughout, this home is full of character with its wood-burning fireplace (never used) and timeless 70s design. The acreage is fully fenced and horse/hobby farm ready, serviced by a 200 ft. well, and includes a powered Quonset for vehicle storage plus a large stable/shop with two oversized box stalls and tack/storage rooms, making it ideal for multi purpose. With its impressive scale, rich history, and endless flexibility, this is more than a home—it is a legacy property offering privacy, space, and vision just minutes from the city. You MUST see this home! (id:51699)
218 24th Street E
Prince Albert, Saskatchewan
A charming first time home. Located in the East Hill. One and half storey home featuring 3 bedrooms and 1 bath. Main floor features a kitchen, living room, 1 bedroom and bathroom. The upper level is newly renovated with two bedrooms. Unfinished basement. Newly landscaped backyard includes a fully fenced yard, 2 tiered deck, 2 sheds and a fire pit. Front single driveway. (id:51699)
6479 Rochdale Boulevard
Regina, Saskatchewan
Enjoy easy, Low-Maintenance Living in McCarthy Park! Perfectly suited for first-time homebuyers, snowbirds, or anyone looking to simplify, this charming 2-bedroom, 1-bathroom garden-style (end unit) condo offers comfort, convenience, & affordability in one inviting package. Located on the main floor, this 869 sq. ft. unit makes everyday living effortless; no stairs required. The functional kitchen comes complete with a fridge & stove, while the in-suite laundry (washer & dryer included) is a valuable bonus. The bright living room features a (decorative only) wood-burning fireplace & a patio door leading to your own back patio, perfect for enjoying fresh air or a morning coffee. Additional highlights include storage space included, one electrified parking stall (option to rent an additional stall if available), & pet-friendly condo rules welcoming your feline companion. Condo fees of $323/month, cover lawn care, snow removal, common insurance, garbage, & reserve fund contributions. Situated in the friendly NW neighbourhood of McCarthy Park, you’ll love the strong sense of community & proximity to schools, parks, & everyday essentials. An added bonus for investors or future planners: the unit is currently rented. Whether you’re starting out, downsizing, or seeking a low-maintenance lifestyle, this affordable condo checks all the boxes. Don’t miss your opportunity to own in this welcoming community! (id:51699)
85 Rosewood Boulevard E
Saskatoon, Saskatchewan
Welcome to Hudson Row 3, Saskatoon’s newest townhome project located in The Meadows at Rosewood. This Scandinavian inspired streetscape will create an unmatched timeless curb appeal that is sure to catch people’s eye. The 1461 SF open concept interior includes all the premium designer finishes people have come to expect with Arbutus Properties. The main floor includes an efficient layout with large front and back windows that flood the space with natural light and is covered by premium flooring. The centrally located chef’s kitchen includes trendy flat panel cabinetry highlighted with matt black hardware, quartz counters, stylish backsplash and a full stainless appliance package. The upper floor includes 3 generously sized bedrooms, 4pc bathroom, a convenient flex space that was designed to cater to a variety of uses and an easy to access laundry closet. Also on the upper floor is the master bedroom that includes a walk-in closet and a private ensuite. The exterior of the home is covered in durable James Hardie composite siding and comes inclusive with private fenced landscaped yards, a rear deck & a double detached garage at the rear. Located near multiple parks, commercial amenities, Costco and within a block from 2 new community schools makes this a must see! "Disclaimer, all cabinets in these units will be flat white , floor tiles will be grey, backsplash is white, AI generated kitchen showing example with Island, but cabinets will be flat panel, picture in listing showing colour patterns! Contact Agent for more information. Garages can not be done until June when frost is all out. Pictures are from our last showhome. (id:51699)
213 110 Akhtar Bend
Saskatoon, Saskatchewan
Discover comfortable, low-maintenance living in this charming 877 sq. ft. single-level townhouse in Saskatoon. Featuring two spacious bedrooms and two full bathrooms, this well-designed home offers an inviting layout perfect for first-time homebuyers, university students, or anyone seeking an affordable and convenient lifestyle. Enjoy an open-concept living area, a functional kitchen, in-suite laundry, and designated parking. This property delivers both value and convenience, a fantastic opportunity you won’t want to miss! (id:51699)
106 339 Morrison Drive
Yorkton, Saskatchewan
Life’s next chapter approaching? Ready to downsize, travel with no worries of looking after your home? Unit 106 339 Morrison is ready for your next move in life. This 1032 sq ft condominium features 2 bedrooms with the primary containing space for king-size furniture along with a large walk-through closet along with your 3-piece bath ensuite with sit-down shower. As you enter the condominium the open concept layout along with 9-foot ceilings provides an abundance of space. The sit-up island covered in quartz countertops provides seating for 4 along with an abundance of countertop space and full line up of stainless appliances. Large dining area to set up your big table with extra leaf to accommodate all your family still for the holidays and special events. Living room area with balcony access to enjoy the natural gas BBQ hookup and summer days. The secondary bedroom allows for queen furniture or to be set up as a guest room or home office space. The 4-piece main bathroom along with your laundry/storage room area complete the layout of the unit. Fresh painting of the complete interior along with upgraded flooring in the bedrooms. Downstairs enjoy additional heated storage space for your seasonal extras. This condominium building contains an amenities room, exercise room along with elevator service and wheelchair access. One parking spot outdoors with electrical plug in. Condominium fees are $455 a month and include Exterior, Common Areas, Garbage, Heat, Water, Sewer, Common Insurance, Lawn, Snow. A terrific opportunity. Make it yours today! (id:51699)

