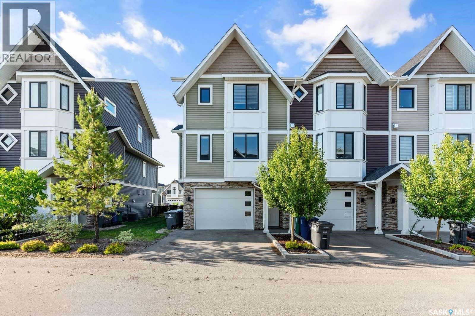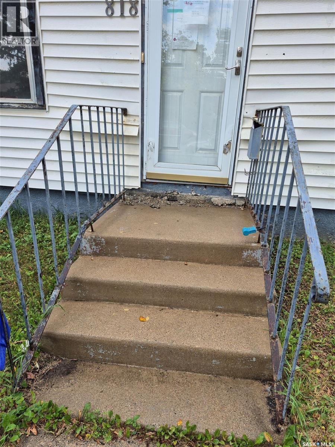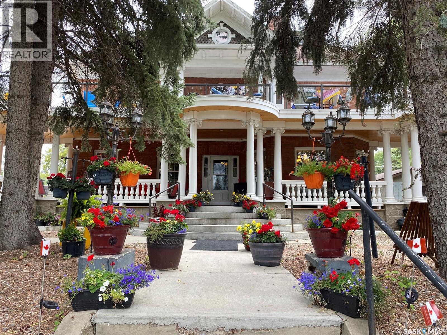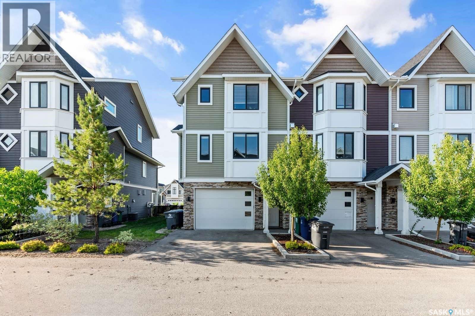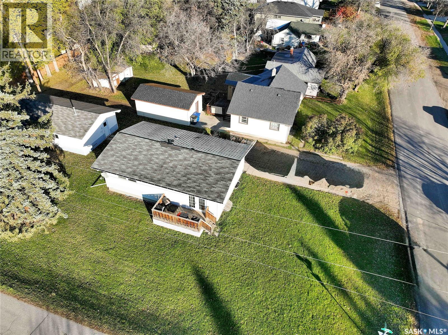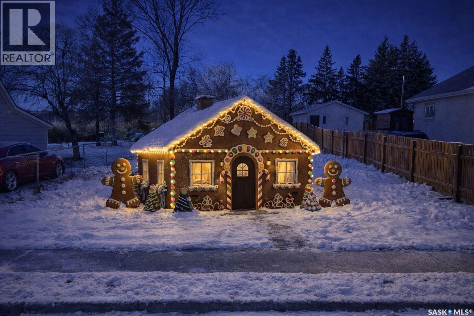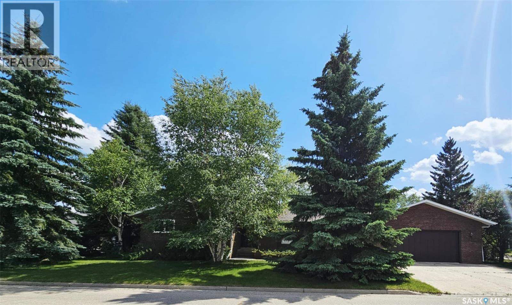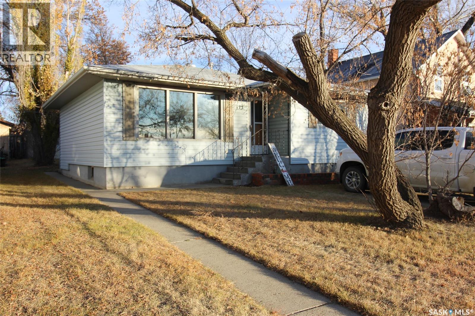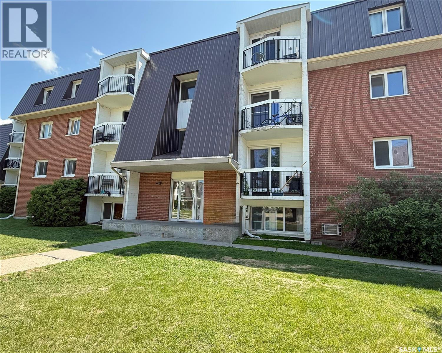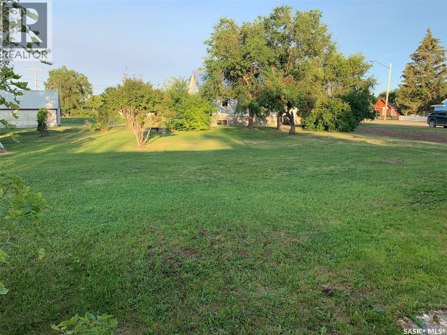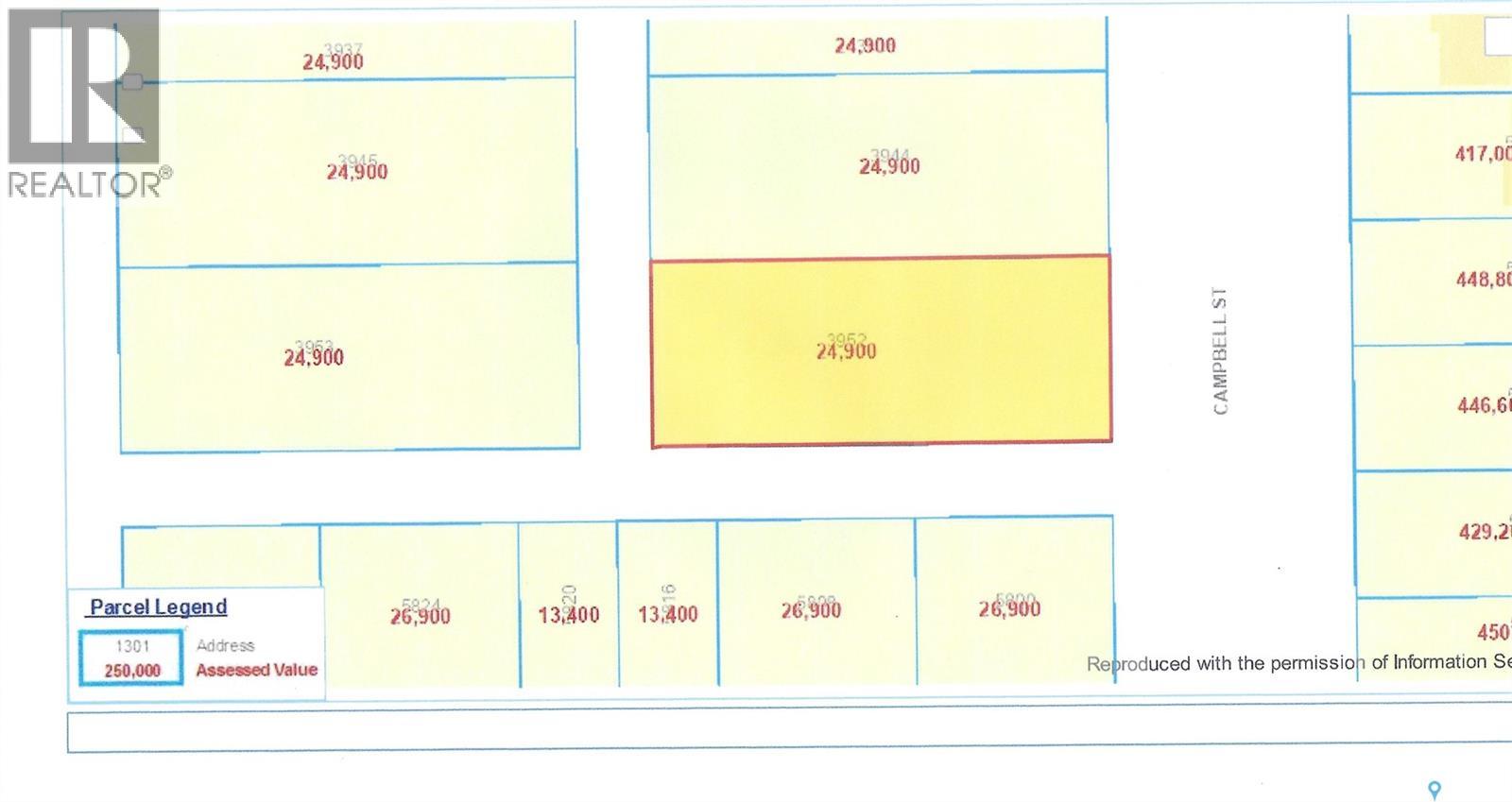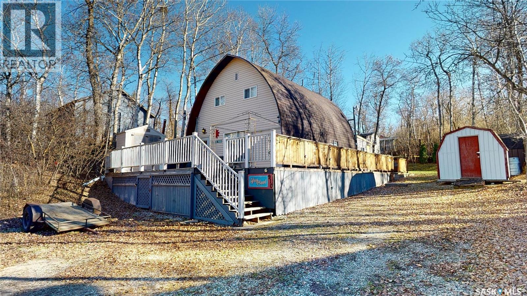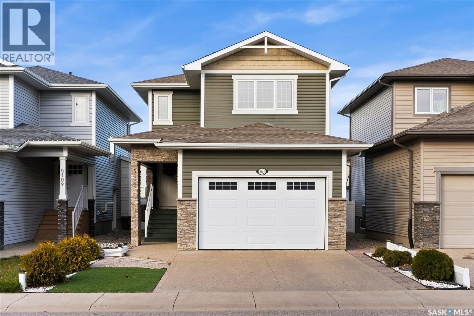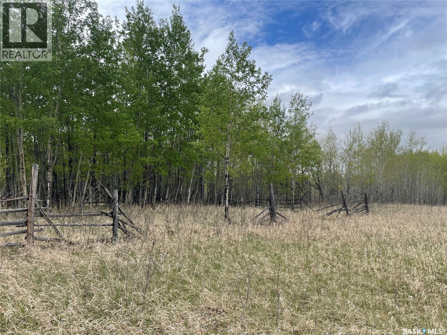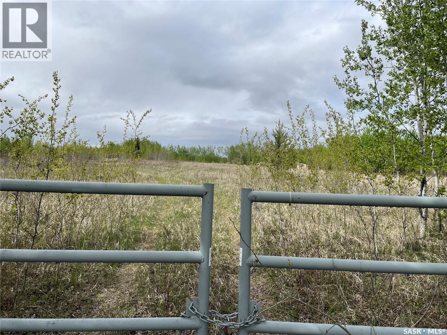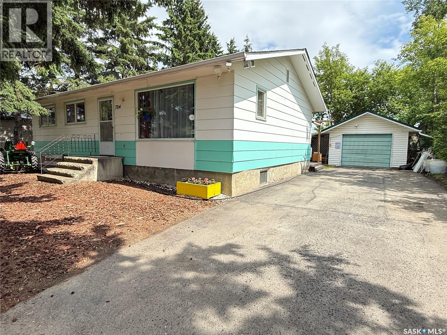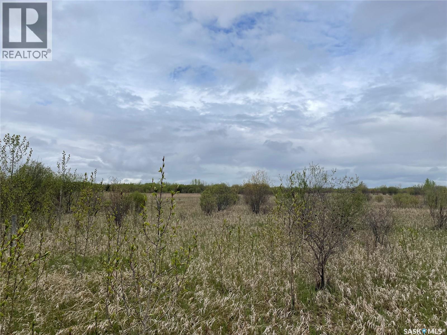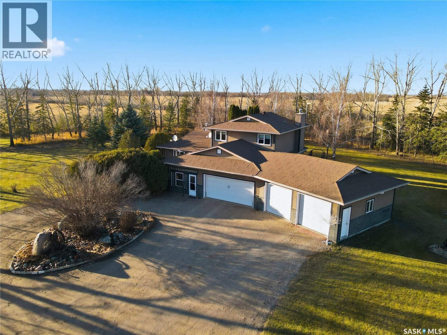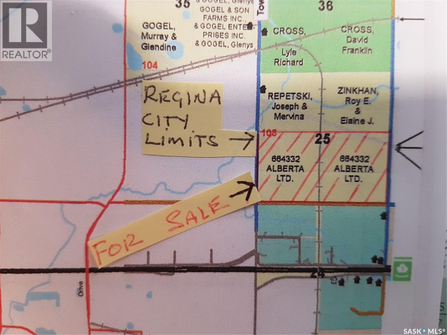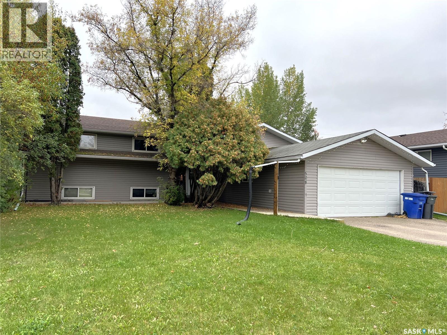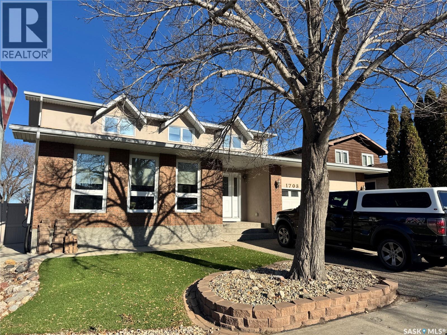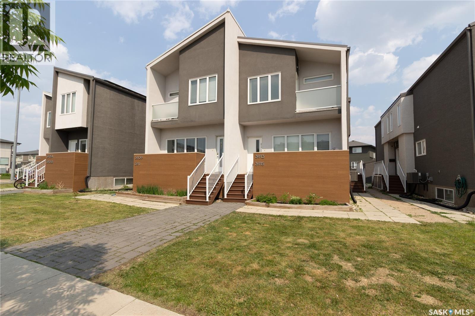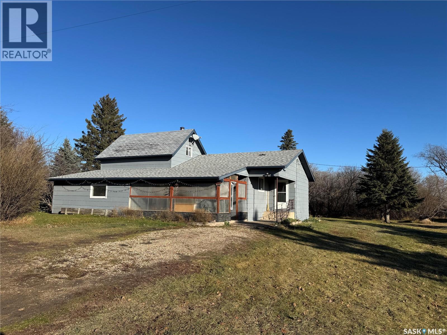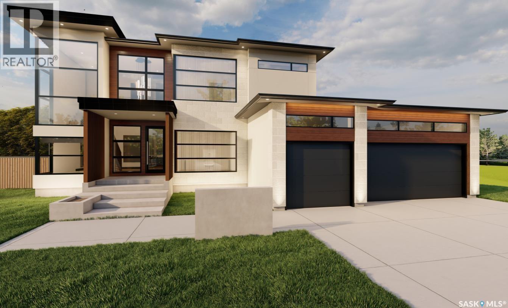224 3220 11th Street W
Saskatoon, Saskatchewan
Welcome to 224–3220 11th Street West. A brand new, contemporary 3-storey townhouse offering the perfect blend of style, comfort, and functionality. Designed with modern living in mind, this home features an attached 2-car tandem style garage with a single drive and over 1,400 sq. ft. of thoughtfully designed space. Step inside to a bright and open second floor featuring 9 ft. ceilings, a spacious living and dining area, and a beautifully finished kitchen with quartz countertops, soft-close cabinetry, tiled backsplash, and a patio door to your balcony. A convenient 2-piece bath completes this level. Upstairs, the third floor offers a well-planned layout with 3 bedrooms and 2 full bathrooms, including a primary suite with a walk-in closet and beautiful ensuite. The additional 4-piece bath and laundry area are ideally located on the same floor for everyday convenience. Enjoy the practicality of a slab foundation providing durability and low maintenance, along with the peace of mind that comes with new construction. Located in the desirable Montgomery Place area, this development offers quiet residential living with quick access to Circle Drive, shopping, and amenities. Whether you’re a first-time buyer, young professional, or investor, this home checks all the boxes for modern, low-maintenance living. This home will be move in ready for January 2026. (id:51699)
818 K Avenue N
Saskatoon, Saskatchewan
Attention Builders! Golden opportunity to build a new home on this 50' lot in the heart of Westmount area. Close to parks, school, downtown and other shopping areas. The existing house requires complete demolition and rebuild. Property sold as is. (id:51699)
585 19th Street E
Prince Albert, Saskatchewan
Prince Albert Grandeur at its Best! A historical home built in 1912 by Andrew Holmes. This property was a landmark home for Western Canada at the time as Prince Albert was the most prosperous City located in Western Canada. The history and elegance are unmatched. In 1926 the Oblate Fathers purchased it and owned it till 1936. Then it became a private residence and was used as a group home and tea house, followed by other owners. A small smoldering fire occurred on the third storey resulting in interior damage. The present owner has chosen not to rebuild but has made a choice to allow someone else to refinish the interior to the specifications and details with a personal touch. Awesome opportunity for one with an artistic spirit or one with an entrepreneur's flare and a love to remodeling and rebuilding. Don't miss out on booking an appointment. You'll be glad you did! (id:51699)
222 3220 11th Street W
Saskatoon, Saskatchewan
Welcome to 222–3220 11th Street West. A brand new, contemporary 3-storey townhouse offering the perfect blend of style, comfort, and functionality. Designed with modern living in mind, this home features an attached 2-car tandem style garage with a single drive and over 1,400 sq. ft. of thoughtfully designed space. Step inside to a bright and open second floor featuring 9 ft. ceilings, a spacious living and dining area, and a beautifully finished kitchen with quartz countertops, soft-close cabinetry, tiled backsplash, and a patio door to your balcony. A convenient 2-piece bath completes this level. Upstairs, the third floor offers a well-planned layout with 3 bedrooms and 2 full bathrooms, including a primary suite with a walk-in closet and beautiful ensuite. The additional 4-piece bath and laundry area are ideally located on the same floor for everyday convenience. Enjoy the practicality of a slab foundation providing durability and low maintenance, along with the peace of mind that comes with new construction. Located in the desirable Montgomery Place area, this development offers quiet residential living with quick access to Circle Drive, shopping, and amenities. Whether you’re a first-time buyer, young professional, or investor, this home checks all the boxes for modern, low-maintenance living. This home will be move in ready for January 2026. (id:51699)
509 5th Avenue
Whitewood, Saskatchewan
Location, Renovation & Presentation are all checked off here on 509 5th St. If you are ready to make a secure move on a forever home with 4 beds, 1 bath this is your sign. This home boasts cohesive on trend colour schemes from flooring to walls, main floor and below deck. 2 beds up & down keep the home devinely divided with large rooms, plenty of quality closet space & ample natural light in each. An open concept Kitchen/Dining & Living room keep your family/crew connected in the times of the day that matter the most. Updates included and not limited to windows/doors, waterlines, drywall, 4 pc bath, water heater & furnace. With spring just around the corner a large South facing deck ready for coffee in the mornings as your watch your kids take mere steps safely to School. Exterior blue siding and weeping tile completed for your convenience. A large yard houses plenty of grass for play and or pets not to mention a massive bonus with a detached heated/insulated 2 car garage. The garage boasts a separate storage area to keep all of your shovels or sunshine gear at bay and away. Theres plenty more benefits once you step inside! Pull the trigger on your real estate goals today! Mainfloor photos coming Monday! (id:51699)
68 Victoria Avenue
Yorkton, Saskatchewan
Looking for a blank canvas to bring your vision to life? This vacant lot at 68 Victoria Avenue offers an affordable opportunity to create something that’s truly your own — whether that’s a cozy new build, a garage, garden suite, or simply extra space to expand your neighbouring property. With services available nearby and a location that keeps you close to Yorkton’s amenities, this compact parcel is ideal for someone with imagination and a plan. Perfect for first-time builders, investors, or neighbours ready to add breathing room to their existing lot. Start fresh, start small — and start your next project right here on Victoria Avenue. (id:51699)
515 Grant Bay
Esterhazy, Saskatchewan
515 Grant Bay This stunning, meticulously kept 5-bedroom, 3-bathroom home offers the room and comfort your family desires. Original owner. Low maintenance yard. So many areas to entertain and luxuriate in your 2496 ft2 home. Great room with wrap around windows, beautiful brick wood burning fireplace and direct access to the massive back yard, tiered deck. Sunken living room with brick wood burning fireplace. Dining room with direct access to the back yard deck and the entire, fully renovated basement rec room, plumbed for a wet bar. All of the tiled floors and the garage floor feature in floor heat from a natural gas boiler system This home has seen major renovations in the last year, to name a few: 3 brand new bathrooms, including a fabulous ensuite bathroom with stand alone soaker tub, luxury shower, new vanity and fixtures, entire basement renovation, high quality luxury vinyl plank flooring, fresh paint, PEX plumbing, new high efficient natural gas furnace and water heater, central vac, Close to Esterhazy High School, golf course, swimming pool and arena. (id:51699)
175 6th Avenue W
Shaunavon, Saskatchewan
This charming little dollhouse on 6th Avenue West in Shaunavon is the perfect place to begin your homeownership journey. Ideally located on the north side of the Public School yard, your everyday view is filled with the sound of laughter and the sight of children at play — a truly heartwarming backdrop. Step inside to a welcoming entryway that opens into a bright, spacious living room. Between the living room and kitchen sits a cozy dining area, perfect for family meals or morning coffee. The kitchen overlooks the backyard and offers an impressive bank of cabinets, ample workspace, and room for a breakfast table. Both main-floor bedrooms are generously sized and filled with natural light, while the full 4-piece bath is neat and functional. Throughout the home, you’ll find beautifully preserved mahogany doors, trim, and solid wood accordion-style closet doors that add character and warmth. Downstairs, the fully developed lower level features a massive family room with a gas fireplace — an ideal spot for movie nights, games, and gatherings. A spacious guest bedroom and a second 3-piece bath offer great flexibility, while the laundry area provides extra storage space. Notable updates include a high-efficiency furnace (2011) and a new hot water heater (2015). Outside, the backyard is ready for relaxation, featuring a covered patio, a large lawn, and fencing on two sides. A garden shed is also included to keep your tools organized. This is a well-loved, move-in-ready home with timeless charm and thoughtful updates — an incredible value in a great location! (id:51699)
12 47 Centennial Street
Regina, Saskatchewan
Welcome to #12 – 47 Centennial Street, a well-kept 2-bedroom condo that offers both comfort and a smart investment opportunity with positive cash flow potential. Ideally located just a short walk from the University, this property is perfectly positioned to attract students or professionals seeking convenience and modern living. The bright, open-concept living and dining areas feature upgraded windows that fill the space with natural light, creating a warm and inviting atmosphere. The kitchen boasts beautiful maple cabinetry, full appliances including a built-in dishwasher, and ample room for cooking and entertaining. Both bedrooms are generously sized, featuring newer windows, laminate flooring, high-profile baseboards, and double closets for extra storage. The updated bathroom showcases a new soaker tub, maple vanity. With numerous upgrades, a solid rental history, and strong potential for consistent returns, this condo represents an exceptional opportunity in a high-demand area—perfect for both investors and homeowners alike. (id:51699)
540 Alexandria Avenue
Bethune, Saskatchewan
Build your dream home in Bethune or move in an RTM! Just a 35 minute commute from Regina, this thriving community loves to welcome new faces. This 75x120 lot offers a variety of options and has some trees and bushes on the property already. A back lane may offer the opportunity for detached garage. Easy walking distance to town amenities. Bethune has a K-8 School, library, coop grocery & gas, bar & grill, massage, splash pad, rinks and more. Drive out and take a look or contact your salesperson for more details! (id:51699)
3952 Campbell Street
Regina, Saskatchewan
Located on a corner: TWO 25' x 125' undeveloped residential lots in Devonia Park or Phase IV of West Harbour Landing (located west of Harbour Landing and south of 26th Avenue). Devonia Park is a quarter section of land originally subdivided into 1,400 lots in 1912. Investment opportunity only at this time, with potential to build on in the future. Brokerage sign at the corner of Campbell Street and Parliament Avenue. GST may be applicable on the sale price. More information in the 'West Harbour Landing Neighborhood Planning Report'. There will be other costs once the land is developed. (id:51699)
910 17th Avenue
White Bear Ir 70, Saskatchewan
Enjoy Lake Living in this spacious year round property offering over 1100 Sq Ft of comfortable living space across two levels - plus a 220 sq.ft. Sunroom Addition surrounded by a wraparound deck on three sides. Build around 1980, this cabin has been well cared for with updated to Vinyl Siding and Shingles adding to its lasting appeal. Inside, you will find a warm and inviting interior with updated flooring, pine accent walls and ceilings creating a cozy cabin atmosphere. This home offers three good sized bedrooms each with either a walk-in closet or storage area. BONUS of TWO BATHROOMS - one on Main Floor with Tub/shower and a 2nd level large bathroom with build-in shower and large counter. Equipped for year-round use, the property features a gas furnace, central air conditioning and a crawlspace with 6 inch insulated skirting. Appliances are included and most of the furnishings remain (excluding antique pieces) making this an easy move-in opportunity. Outside, you will find four storage sheds, a nicely treed and open back yard with fire pit, plenty of parking and room for a camper/boat all just a very short walking distance to the lake. Whether you are looking for a relaxing family getaway or a full-time lakeside home, this White Bear Lake Resort property offers space, comfort, and charm in a beautiful natural setting. Call realtor for details or check out the immersive 3D Matterport Tour on this listing. (id:51699)
5113 Aerial Crescent
Regina, Saskatchewan
Welcome to 5113 Aerial Crescent. This 3 bedroom 3 bathroom family home in Harbour Landing combines modern comfort and thoughtful design. With attractive curb appeal, stack stone accents, and a covered front entry, the home welcomes you into an open-concept main floor. The kitchen offers plenty of space with soft-close cabinetry an island, and a great view of the living room, which is centred around a cozy gas fireplace. A convenient laundry area and 2-piece bath complete the main level. Upstairs, you’ll find three spacious bedrooms and two bathrooms, including the primary suite with a 5-piece ensuite with two sinks, and a huge walk-in closet. The insulated basement is open for development, with a rough-in for a future bathroom and space for a 4th bedroom. Step outside to enjoy a fully finished backyard featuring a 10’x12’ composite deck with pergola, PVC fencing, and a lush grass area, ideal for relaxing or hosting friends. Additional highlights include an 18’ x 24’ attached garage with direct entry, central A/C, and a prime location near walking trails, multiple neighbourhood parks and the Grassland shopping area. (id:51699)
5.5km South Of Dorintosh Lot 3
Meadow Lake Rm No.588, Saskatchewan
This 40 acre parcel (lot 3) is located 5.5km South of Dorintosh. An excellent location for your forever home. Plenty of trees to provide privacy. There are 2 access roads off the 4 season road along the south boundary. Only 10 mins from the Meadow Lake Provincial Park where you will have access to beautiful lakes, swimming, fishing, boating, hiking, mini golf, quading, cross country skiing, and snowmobiling. (id:51699)
5.5km South Of Dorintosh Lot 2
Meadow Lake Rm No.588, Saskatchewan
This 40 acre parcel (lot 2) is located 5.5km South of Dorintosh. An excellent location for your forever home. Plenty of trees to provide privacy. There are 2 access roads off the 4 season road along the south boundary. Only 10 mins from the Meadow Lake Provincial Park where you will have access to beautiful lakes, swimming, fishing, boating, hiking, mini golf, quading, cross country skiing, and snowmobiling. (id:51699)
704 1st Avenue
Loon Lake, Saskatchewan
Take a look at this affordable move-in ready bungalow located in the Village of Loon Lake! Main floor hosts open concept kitchen/dining and living room, 3 bedrooms, and 4 pc bath. The basement features a theater like family room with built in surround sound in the ceiling including a projector and pull down screen, 2 more bedrooms (one being used as an office) and another 4 pc bath. This house has seen many updates including flooring, paint, furnace, kitchen, appliances 2020, both bathrooms 2022, washer and dryer 2023, asphalt driveway 2022, central air 2023, shingles 2020 and tin roof on garage 2023. The yard is nicely landscaped and fully fenced. Off the single detached garage is a covered patio area that you are sure to enjoy. The back fence opens up allowing for RV parking the front offers a gated entry. Only 5 minutes from the Makwa Lake Provincial Park which is known for its sandy beaches, multiple hiking trails, and scenic views. The lakes offer great fishing for Northern Pike and Walleye. Sellers are motivated and open to all offers. Furnishings are negotiable. (id:51699)
5.5km South Of Dorintosh Lot 4
Meadow Lake Rm No.588, Saskatchewan
This 40 acre parcel (lot 4) is located 5.5km South of Dorintosh. An excellent location for your forever home. Plenty of trees to provide privacy. There are 2 access roads off the 4 season road along the south boundary. Only 10 mins from the Meadow Lake Provincial Park where you will have access to beautiful lakes, swimming, fishing, boating, hiking, mini golf, quading, cross country skiing, and snowmobiling. (id:51699)
Allin Acreage
Orkney Rm No. 244, Saskatchewan
Just 3.75 mi south of Yorkton, nestled along scenic Bode Road in the RM of Orkney, this expansive 10-acre property offers the perfect balance of country living and modern comfort. The impressive 1,900 sq. ft. two-storey split home, built in 1981, showcases extensive updates throughout and is complemented by a four-car attached garage with three powered doors. Step inside to find a warm and inviting layout with a beautifully updated (2016) wrap-around kitchen featuring black stainless-steel appliances, a large island with built-in oven, smoked glass acrylic and soft-close cabinetry, and a walk-in pantry. The main floor renovation (2014) also brought in-floor heated tile in the living room, a convenient two-piece bathroom, a fourth bedroom currently used as an office, and dual family/living rooms offering plenty of space to entertain or relax. Upstairs, you’ll find three bedrooms including a spacious master suite with walk-in closet, 4-piece ensuite with jacuzzi tub, and a modernized main bath (both bathrooms updated in 2013). The fully developed basement adds even more versatility with a generous recreation room, two additional rooms suitable for offices or storage (non-egress windows), another 3-piece bathroom, and ample storage areas. Outside, the property truly shines—with a variety of mature trees forming five rows of shelterbelt, lush perennials, fruit trees, vegetable gardens with hydrants, and a large rear deck and brick patio featuring a fire pit and raised flower beds. Multiple outbuildings provide incredible utility, including a heated shop, uninsulated shed, lean-to, barn, mower shed, garden shed, and greenhouse—ideal for hobby farming, animal care, or workshop use. A kids’ play structure and hay pasture at the back add to the rural charm. Offering plenty of room to grow, play, and store your equipment or toys, this well-maintained acreage is an exceptional opportunity to enjoy peaceful country living with all the conveniences of Yorkton just minutes away. (id:51699)
309.81 Acres-Land Only
Sherwood Rm No. 159, Saskatchewan
Excellent investment opportunity to acquire 310 acres of prime land. Located east side of Regina, next to city limits. Currently, agriculture has future potential for light industrial zoning. Dundee developers are adjacent to the Property. Costco & a brand new cinema complex is being built 1/2 mile away on Victoria Ave East. There is a year-to-year farm lease. Call now for further information. Please Note: There are Two Separate Titles to this Land...First Title is 150.20 Acres and the Second Title is 159.61 Acres...Thanks! (id:51699)
508 Cochin Avenue
Meadow Lake, Saskatchewan
Built in 1974, this 5 bedroom, 3 bathroom home is close to schools and located on a quiet street. Kitchen has updated cupboards with built in pantry and tiled backsplash. Large dining room area with south patio doors leading to a 2 tiered deck and fenced backyard. Living room is spacious with wood burning fireplace and large windows with lots of natural light. Primary bedroom has double closets, large window and 3pc ensuite. Two nice sized bedrooms and a 4pc bathroom complete the main level. The lower level consists of a spacious family room with NG stove, hot tub room, 2 bedrooms, 2pc bathroom, laundry room with lots of storage, utility room and mudroom with access to the fully insulated double attached garage. Shingles done in 2014 and a new fence on south side of yard. Don't miss out on this great family home! (id:51699)
1703 Hunter Place E
Regina, Saskatchewan
This Spacious 2,229 square feet 4-bedroom home is in the desired Gardiner Park. An excellent option for multi-generational or multi-family homes. This property is convenient located close to all east end amenities. Walking distance to École Wilfrid Walker School and other elementary schools in the area. Numerous updates over the years. New shingles in 2024. New washer and dryer in 2023. Major renovation in 2017 includes kitchen cabinets, quartz kitchen counter tops, ceramic counter back splash, new fridge/stove/built-in dish washer, built-in microwave oven, ceramic tile floor in kitchen, hardwood floor in family room/living room/dining room, all new bathrooms, light fixtures, interior doors, door locks, exterior stucco and basement development with six inch insulation wall. New triple pane windows with argon gas; tinted south and west facing windows in 2015. Upgrades also included front and back artificial turf, deck, brick patio, raised garden beds and PVC fence. This home features open floor plan. Good sized kitchen with center island counter and lots of cabinets. Walk-in pantry. Main floor laundry room with lots of cabinets and sink. Kitchen overlooks the family room with stone mantel gas fireplace. 2-piece bathroom. Four good sized bedrooms on the second floor. Large master bedroom features 3-piece ensuite. Developed basement features kitchen, living room, 2 bedrooms and 3-piece bathroom. Great for multi family living. Central air conditioner on second floor furnace. To view this fantastic upgraded home, please contact your Realtor. (id:51699)
3913 James Hill Road
Regina, Saskatchewan
Welcome to 3913 James Hill Rd. This beautiful 2 bedroom 3.5 bath Condo is situated nicely at the edge of Regina's Harbour Landing neighbourhood with easy access to shopping, schools, and all other amenities you could imagine. Inside you are greeted by the open concept main floor; complete with a living room, spacious kitchen that includes a large island and ample storage, and finished off with a nice dining space and 2 piece bath. Upstairs you'll find a large bedroom serviced by a 4 piece bath and next to that the second floor laundry. Heading down the hall you will find the luxurious master bedroom, complete with your own private balcony and a large walk-through closet space that leads you into your private 4 piece ensuite. Downstairs in the basement you will find a large open living space complete with a kitchenette and 4 piece bathroom. Perfect for a studio style suite/bedroom or just a great space to hang out and enjoy time with friends and family. 1 stall in a shared garage is included with this unit along with lawn care and snow removal making this a relaxing, worry free place to call home. Book your private viewing today! (id:51699)
Neufeld Spalding Acreage
Spalding Rm No. 368, Saskatchewan
Acreage Living Just Minutes from Spalding! Discover this picturesque 38-acre property located only 5 km east of the Town of Spalding, just off Highway 6. This beautifully maintained acreage offers the perfect blend of comfort, space, and functionality—ideal for families, farmers, or anyone seeking peaceful prairie living with all the right amenities. The 1½-storey, 1,600 sq. ft. home was originally built in 1920 with a thoughtful addition in 1978. Step inside to a spacious porch with main-floor laundry leading into an open-concept kitchen and dining area featuring abundant cabinetry and natural light. A cozy 3-season sunroom extends off the dining area, perfect for relaxing or entertaining. The main level also includes two comfortable bedrooms and a 4-piece bath. Upstairs, you’ll find a large third bedroom offering privacy and charm. The lower level provides a generous recreation room and a convenient 2-piece bath. The home is efficiently heated by a high-efficiency natural gas furnace connected to a wood furnace for versatile heating options. Outside, the property is set up for livestock or farming with perimeter fencing and nine individual paddocks, complete with watering bowls and outbuildings suitable for small animals. A 40×40 insulated barn and 26×32 shop add excellent utility for storage, equipment, or workshop space. Approximately 20 acres of pasture offer grazing potential, while the mature yard provides privacy, beauty, and shelter from prairie winds. This acreage captures the essence of country living—room to roam, functional outbuildings, and a comfortable home—all just minutes from town amenities. Call today to view! (id:51699)
548 Greenbryre Bend
Corman Park Rm No. 344, Saskatchewan
Discover refined living in this 2713 sq. ft. semi-custom Two-Storey home by Decora Homes, nestled in the prestigious community of Greenbryre Estates in the RM of Corman Park. Ideally located just one minute from the City of Saskatoon and all major amenities, including Greenbryre Golf & Country Club. This residence perfectly balances sophistication, comfort, and modern design. Step inside the "Rainer" Model, a home defined by elevated ceilings and expansive windows, flooding the main level with natural light and creating an airy, open-concept living space. The 1,423 sqft. main floor features a thoughtfully designed flow that connects each space seamlessly. At its heart lies a chef-inspired kitchen with an oversized island, adjoining a spacious dining area that opens through large patio doors onto a future deck—ideal for entertaining. The Great Room extends from the rear of the home, surrounded by windows on three sides for a bright, inviting atmosphere. Toward the front of the home, a welcoming foyer leads to a private home office, a powder room, and a well-appointed mudroom offering convenient access to the triple-car garage. Ascend the grand staircase to the second level, where light continues to pour in from every direction. The primary suite is a luxurious retreat featuring a private balcony, a spa-inspired ensuite, and a walk-in closet with direct access to the laundry room for ultimate convenience. Two additional bedrooms, each with their own walk-in closet, share a beautifully designed Jack & Jill bathroom, completing this exceptional upper level. From its architectural elegance to its functional layout, this Decora Homes pre-sale opportunity offers the chance to create your dream home in one of Saskatchewan’s most sought-after communities. Contact your Realtor today for more information on this beautiful home!! (id:51699)

