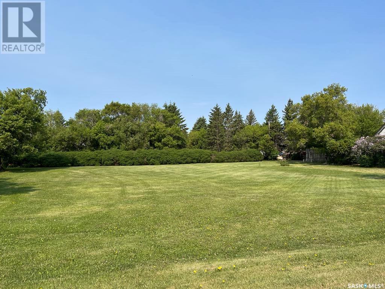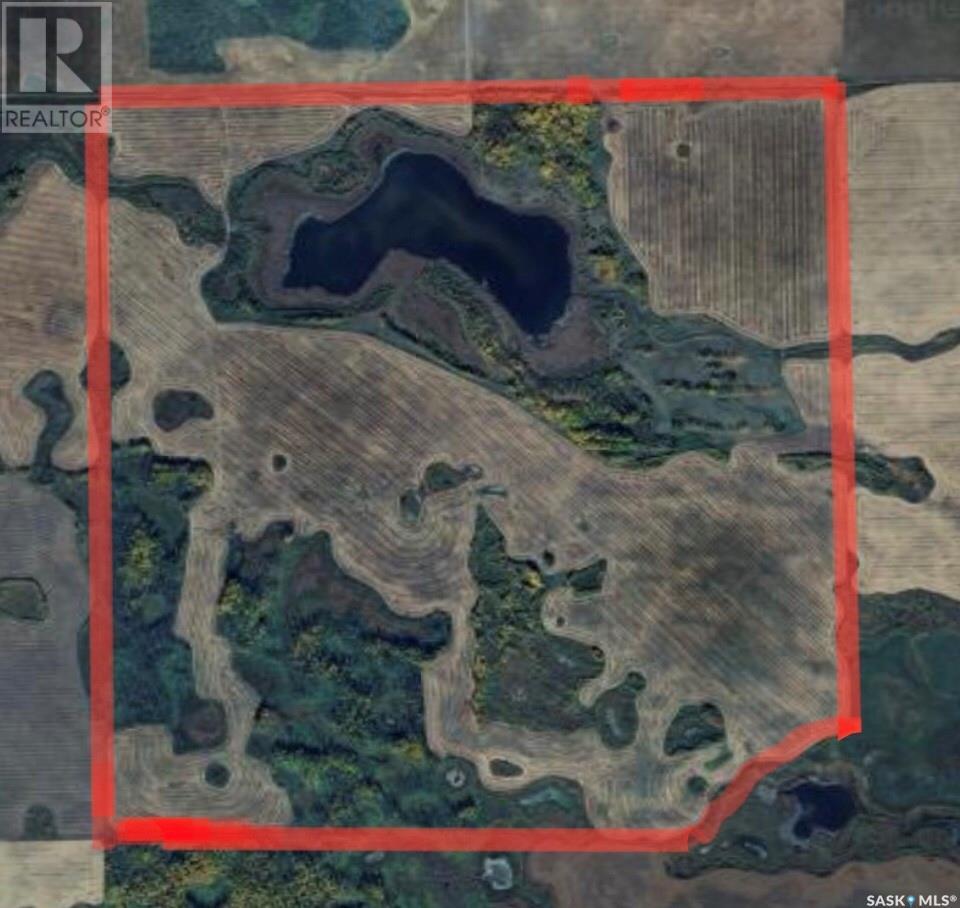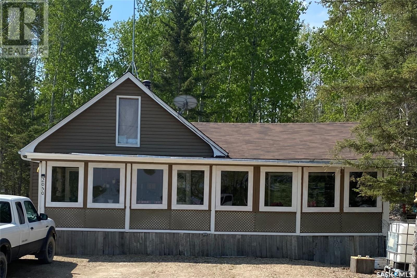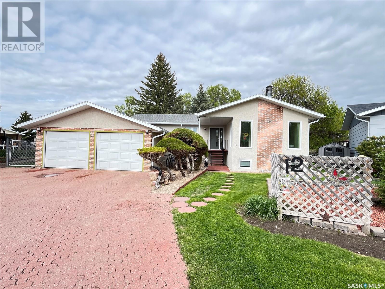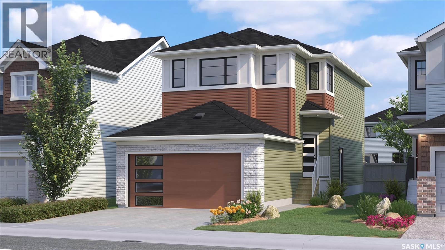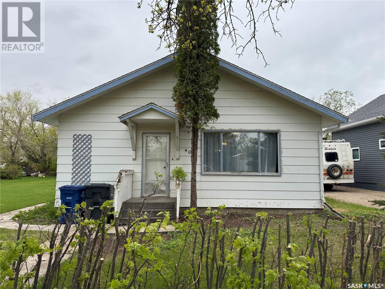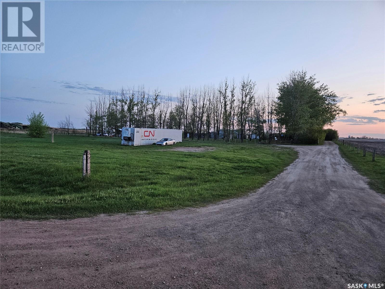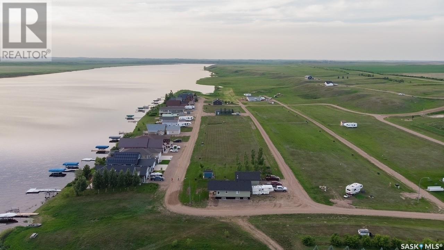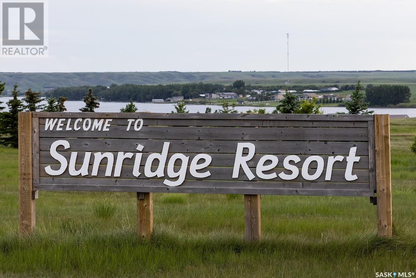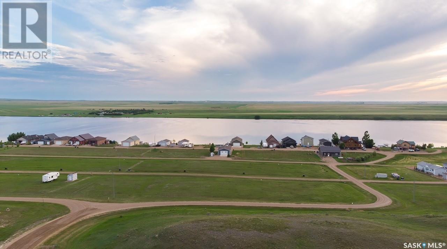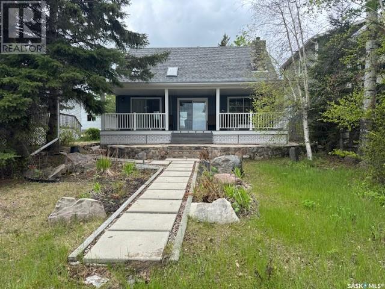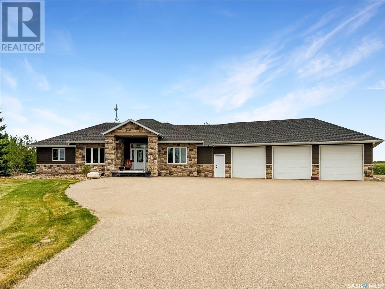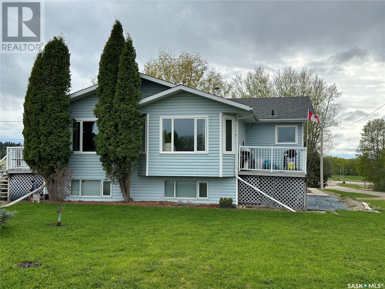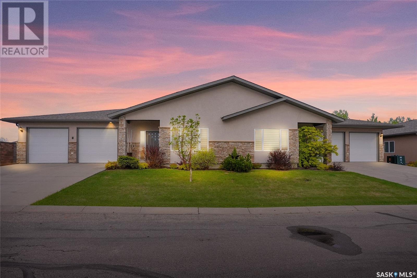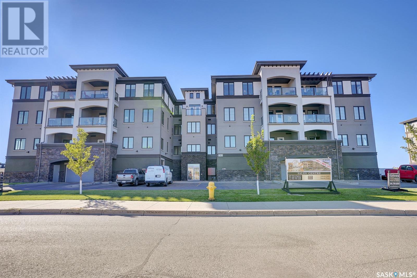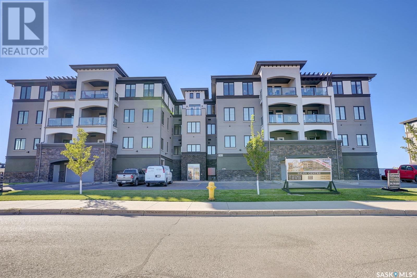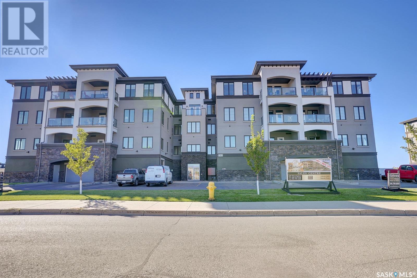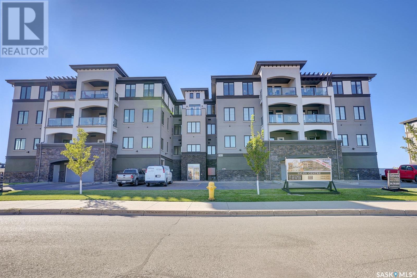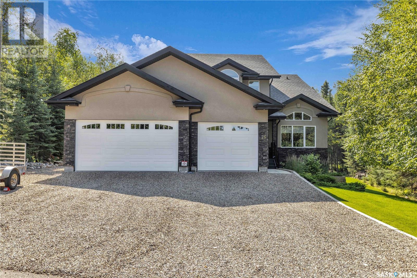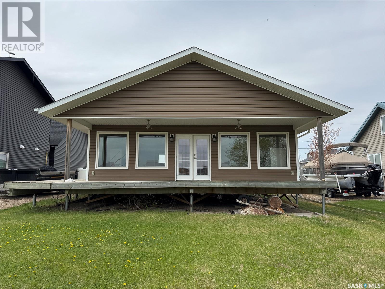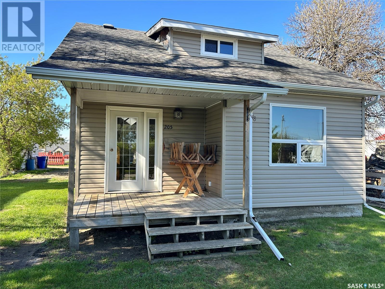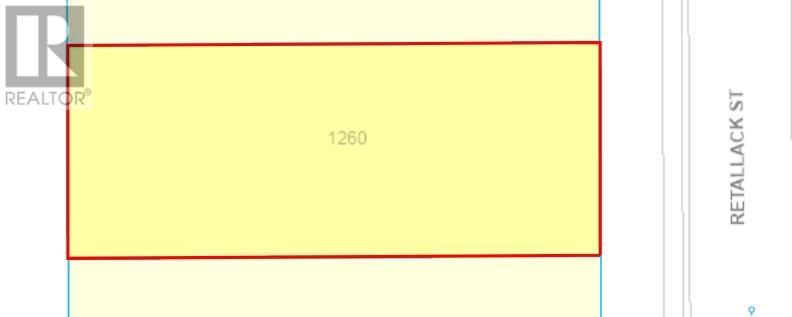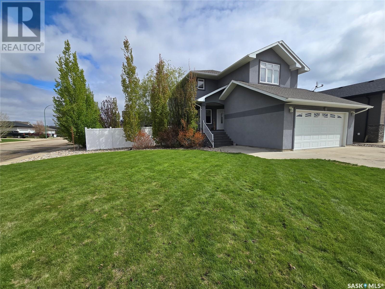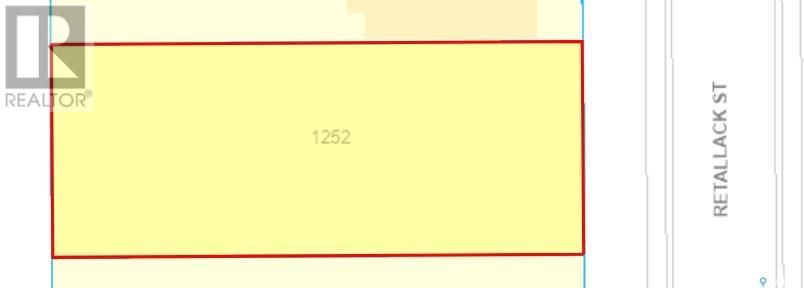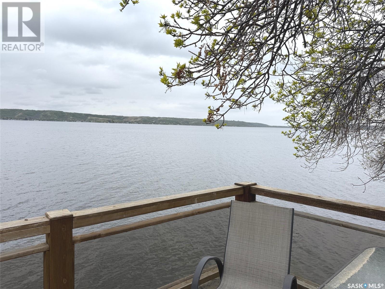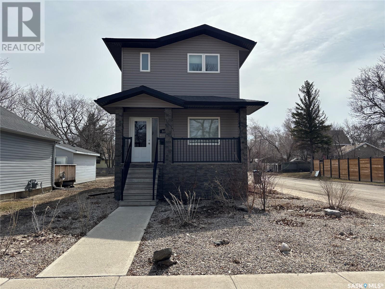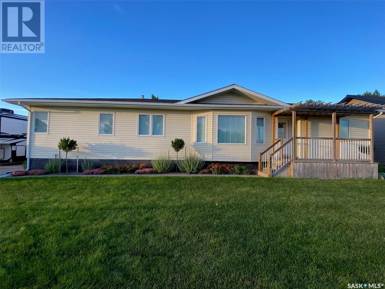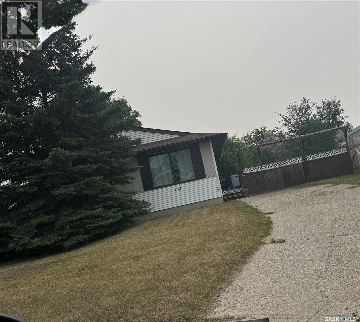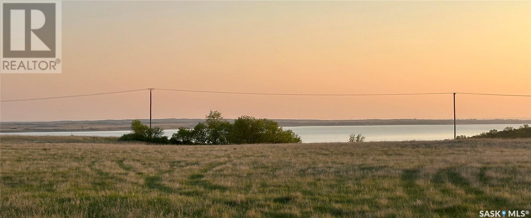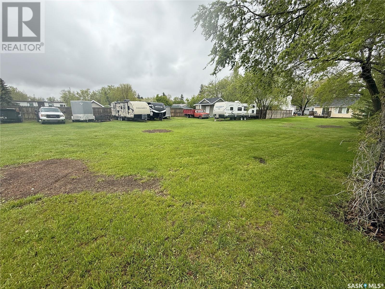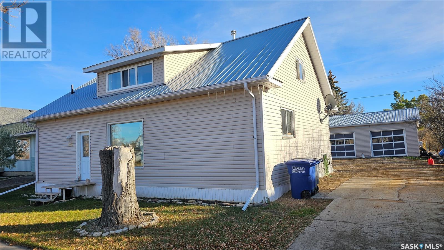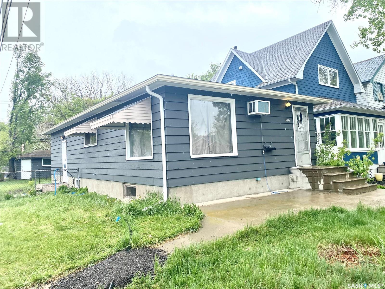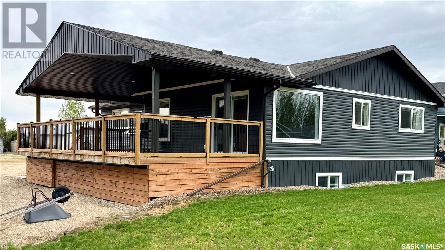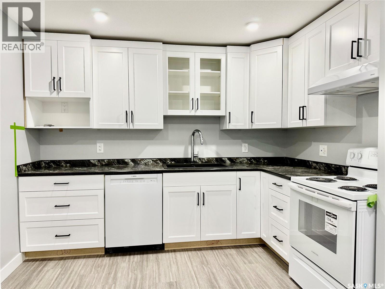212 First Avenue N
Ebenezer, Saskatchewan
4 lots to be sold as a parcel. For residential use only. (id:51699)
Flower Farm
Sasman Rm No. 336, Saskatchewan
A full section of good quality grain land falling on the boundary line within the RM's of Sasman NO. 336 and RM of Hazel Dell NO. 335. A total of 556.65 Acres consisting of "G" & "H" soil class land with 346 cultivated acres as per the SAMA records. The Seller indicates the recent improvements to the land has increased the cultivated acres to 380 or better. A permanent body of water remains on the 2 north quarters as well as the seller indicates there is some gravel deposits that can be extracted from the north portion of the land. The north portion of the land surrounding the body of water remains partially fenced. An immediate possession can be facilitated in order to catch the remainder of the spring seeding season. Call for more information! (id:51699)
2050 Mccrea Road
Bjorkdale Rm No. 426, Saskatchewan
A landmark at Marean Lake and owned by the same family for 60 years, affectionately known to locals as Valhalla this property is a short walk to the beach and boasts the ability to sleep 13 comfortably. The main house has been lived in year round for the last 9 years, off the backdoor a stone patio connects THREE additional bunk houses, one having a 1/2 bath as well as another that is currently being used as a workshop. In the private backyard there are two sheds for storage as well as a tree house and firepit area. Out front a covered veranda with removeable glass windows is the perfect spot to sip your morning coffee, watch the humming birds and enjoy everything lake life and this property have to offer. (id:51699)
12 Chinook Place
Maple Creek, Saskatchewan
Built in 1979 this home has been maintained and upgraded over the years as needed. 3200 square feet of finished living space it offering 3 bedrooms and 2 bathrooms on the main level with two dining areas this home has room for a growing family or a couple that loves to entertain. The basement has an additional 2 bedrooms with a 4 piece bathroom in between as well a rec room that currently serves as a bar. This lower level bar could easily be made into a kitchen for the multigenerational family. New windows upstairs and down and all new doors were installed within the last 2 years. Easy care laminate flooring has been installed on the main level and the basement was upgraded in 2011 complete with a new furnace and air conditioner. On demand hot water was new in 2023 and the shingles are only about 7 years old. Moving outside to the large east facing deck which is fully plumbed with natural gas fittings for both the BBQ and the fire table. This deck is also complete with a glass railing that accommodates both privacy and a view of the immaculately landscaped yard. A second, ground level deck was built in a shaded area on the north side of the house so you can enjoy the outdoors even on the hot, sunny days of summer. An underground sprinkler system on timers keeps the lawn and trees healthy throughout the growing season and a Generac stationary generator automatically kicks in during power outages. Just move in and start enjoying your new home in your quiet neighbourhood. Call today to book your own private tour. (id:51699)
311 Veterans Drive
Warman, Saskatchewan
Welcome to Rohit Homes in Warman, a true functional masterpiece! Our single family LANDON model offers 1,580 sqft of luxury living. This brilliant design offers a very practical kitchen layout, complete with quartz countertops, walk through pantry, a great living room, perfect for entertaining and a 2-piece powder room. This property features a front double attached garage (19x22), fully landscaped front yard, and double concrete driveway. On the 2nd floor you will find 3 spacious bedrooms with a walk-in closet off of the primary bedroom, 2 full bathrooms, second floor laundry room with extra storage, bonus room/flex room, and oversized windows giving the home an abundance of natural light. This gorgeous home truly has it all, quality, style and a flawless design! Over 30 years experience building award-winning homes, you won't want to miss your opportunity to get in early. Color palette for this home is our infamous Coastal Villa. Please take a look at our virtual tour! Floor plans are available on request! *GST and PST included in purchase price. *Fence and finished basement are not included. Pictures may not be exact representations of the unit, used for reference purposes only. For more information, the Rohit showhomes are located at 322 Schmeiser Bend or 226 Myles Heidt Lane and open Mon-Thurs 3-8pm & Sat-Sunday 12-5pm. (id:51699)
Winds Edge Development Land
Corman Park Rm No. 344, Saskatchewan
Fantastic opportunity located on Patience Lake Highway 394 just outside the future Saskatoon Freeway and the P4G Planning District, this site has a gently rolling landscape with trees and indigenous wildflowers suited for future development. This property offers a variety of development options. Excellent potential on this property for acreage development (subject to RM approval) only 5km East of Costco. Call for more details or your private tour today. (id:51699)
407 1st Street E
Wynyard, Saskatchewan
Welcome to 407 1st Street East in Wynyard—a charming 2-bedroom, 1-bathroom home with unbeatable convenience for families, located directly across from Wynyard Elementary School and just a block from downtown, parks, the swimming pool, and Sofina Foods. The main floor features a spacious living and dining area perfect for entertaining or relaxing, along with a large porch, laundry-equipped bathroom, and two cozy bedrooms. While the home offers timeless charm and livability, it also presents an opportunity for personalization and updates. The backyard includes a shed that could be converted into a garage, and the partial, unfinished basement provides great storage space. With walkable access to key amenities, this property is ideal for first-time buyers or anyone seeking a family-friendly lifestyle in a welcoming community. (id:51699)
Lot 34 Block 2 Sunridge Resort
Webb Rm No. 138, Saskatchewan
Large DEEDED LAKE LOT for sale in the growing community of Sunridge Resort, just 50 kms from the city of Swift Current. This lot is located in the third row and is ready for you to start building your dream and start making fun family memories for years to come. The lots out at Sunridge Resort are one of the few DEEDED lake lots left in Southern Saskatchewan. There is natural gas and power to the lot line. A Buyer would be responsible for well, septic services and GST. Sunridge is gaining in popularity as it offers quiet and peaceful lake living year round, oh and don't skip over the excellent fishing and boating! Sunridge Resort is located on the east shores of Duncairn Dam with unobstructed views of Reid Lake. It is just a short 15 minute drive to shopping, restaurants and golfing at Lac Pelletier. Sunridge Resort has garbage disposal services, street lights, roadways and excellent cell service. The RM of Webb has bylaws in place pertaining to a build. You can park an RV for up to 3 years while you start your build. Minimum build square footage is 750 sq ft. There is a community boat launch/dock as well as a green space and a beach area. The Developer would consider private dock access with a yearly exclusive lease if you wanted to build your own. Sunridge Resort also offers potential community development and business. Live the easy life in peace and tranquility out at Sunridge Resort. For more detailed information please call today! (id:51699)
Tatanka Drive
South Lake, Saskatchewan
Amazing opportunity to own a piece of LAKEVIEW PROPERTY WITH MAGNIFICENT VIEWS OF BUFFALO POUND LAKE! Just a short drive north of Moose Jaw - the commute is easy! This lot is large at just over 1 acre giving you all the potential for building that you can imagine with room to make your dreams of life at the lake come true! Take a drive to see what this lake community has to offer & consider the possibilities for building memories for your family! (id:51699)
Lot 3 Block 3 Sunridge Resort
Webb Rm No. 138, Saskatchewan
Large DEEDED LAKE LOT for sale in the growing community of Sunridge Resort, just 50 kms from the city of Swift Current. This lot is located in the 4th row and is ready for you to start building your dream and start making fun family memories for years to come. The lots out at Sunridge Resort are one of the few DEEDED lake lots left in Southern Saskatchewan. There is natural gas and power to the lot line. A Buyer would be responsible for well, septic services and GST. Sunridge is gaining in popularity as it offers quiet and peaceful lake living year round, oh and don't skip over the excellent fishing and boating! Sunridge Resort is located on the east shores of Duncairn Dam with unobstructed views of Reid Lake. It is just a short 15 minute drive to shopping, restaurants and golfing at Lac Pelletier. Sunridge Resort has garbage disposal services, street lights, roadways and excellent cell service. The RM of Webb has bylaws in place pertaining to a build. You can park an RV for up to 3 years while you start your build. Minimum build square footage is 750 sq ft. There is a community boat launch/dock as well as a green space and a beach area. The Developer would consider private dock access with a yearly exclusive lease if you wanted to build your own. Sunridge Resort also offers potential community development and business. Live the easy life in peace and tranquility out at Sunridge Resort. For more detailed information please call today! (id:51699)
Lot 8 Block 3 Sunridge Resort
Webb Rm No. 138, Saskatchewan
Large DEEDED LAKE LOT for sale in the growing community of Sunridge Resort, just 50 kms from the city of Swift Current. This lot is located in the 4th row and is ready for you to start building your dream and start making fun family memories for years to come. The lots out at Sunridge Resort are one of the few DEEDED lake lots left in Southern Saskatchewan. There is natural gas and power to the lot line. A Buyer would be responsible for well, septic services and GST. Sunridge is gaining in popularity as it offers quiet and peaceful lake living year round, oh and don't skip over the excellent fishing and boating! Sunridge Resort is located on the east shores of Duncairn Dam with unobstructed views of Reid Lake. It is just a short 15 minute drive to shopping, restaurants and golfing at Lac Pelletier. Sunridge Resort has garbage disposal services, street lights, roadways and excellent cell service. The RM of Webb has bylaws in place pertaining to a build. You can park an RV for up to 3 years while you start your build. Minimum build square footage is 750 sq ft. There is a community boat launch/dock as well as a green space and a beach area. The Developer would consider private dock access with a yearly exclusive lease if you wanted to build your own. Sunridge Resort also offers potential community development and business. Live the easy life in peace and tranquility out at Sunridge Resort. For more detailed information please call today! (id:51699)
1735 Cottage Road
Mervin Rm No.499, Saskatchewan
Four season Waterfront Cabin in Kopps Kove, west side of Turtle Lake. One bedroom and full bath on main, one bedroom, bonus area with Hide-a-bed and three-quarter bath on second level. Open concept main level with wood fireplace and large windows providing a fantastic view of the lake. All new windows in 2024, and new window treatments in 2025. Garden doors open onto a 250 sq ft covered deck that has a summer screened-in area to avoid the nasty bugs that come around from time to time. Off the deck, you come onto a large concrete patio and then onto a green space that takes you to the water's edge. At the water's edge are steps to the dock that is included. The backyard has an 18 x 20 garage with an upper area with a bunk bed, a bed, a pool table and a desk that will stay. A 4 x 8 room with a porta-potty, this room could be plumbed for a half bath. The Cabin is connected to the Kopps Kove water system, RO system in the cabin. Some personal items and shop tools will be removed all other items, including furniture, will stay with the cabin. (id:51699)
1 George Street
Big River, Saskatchewan
This large town lot is .70 acres. This is your chance to build in the town of big river and be close to all the ammenties, but still have the privacy and large yard that feels like country living. The lot directly behind is also for sale if you wanted even more space. (id:51699)
3 George Street
Big River, Saskatchewan
Large .60 acre lot right in the town of Big River. This is your chance to still live in town and be close to all the ammenities, but feel like you have the privacy of acreage living. The lots are still treed so you are able to landscape exactly how you would like. The lot infront of this one is for sale as well if you would like to have even more space to build. (id:51699)
6 Battle Ridge Estates
Battle River Rm No. 438, Saskatchewan
Tucked into the sought-after Battle Ridge Estates, this gorgeous 12.45-acre property offers the perfect mix of modern comfort and peaceful prairie living. From the moment you arrive, this home stands out. A paved driveway leads to a metal security gate, welcoming you into a beautifully landscaped yard equipped with over 100 underground sprinklers to keep everything lush and green. Inside, this spacious 5-bedroom bungalow is built to impress. The main level is constructed with 2x8 walls wrapped in 1.5 inches of Styrofoam insulation, delivering both efficiency and durability. Enjoy elegant finishes throughout including granite countertops, tile and hardwood flooring, and in-floor heat in the basement and garage as well as forced air natural gas furnace to accompany central air conditioning in the summer for the main floor. The heart of the home is the stunning kitchen featuring a massive granite island that flows seamlessly into the dining and living areas. Patio doors lead from the dining space to a large deck overlooking your private view of the natural Saskatchewan plains. The main floor includes three spacious bedrooms, and a luxurious primary suite with walk in closet, a Jacuzzi tub, tiled shower, and dual sinks. Downstairs, the fully finished basement features 9-foot ceilings, an expansive recreation area open to a cozy family room with a natural gas fireplace, two oversized bedrooms, a full bath, and another office or hobby space. The basement is built with 8-inch ICF walls, ensuring long-term strength and insulation. The triple attached garage adds even more value, boasting acid-stained in-floor heated concrete, plus a convenient bathroom—a rare find. There is a massive 40 x 40 pole shed for even more extras storage. Whether you’re seeking space, peace, or a high-end acreage lifestyle, this property offers it all. Move-in ready and built for comfort—come experience the acreage life without giving up convenience. Call today to book your private showing. (id:51699)
228 6th Avenue N
Big River, Saskatchewan
This beautiful unique home offers 3424 sqft of finished living space on two levels. It has a double corner lot including 8 bedrooms, 4 bathrooms. There is a large parking area and plenty of room to build a large garage. The home offers vaulted ceilings, a skylight and a large bay window which enhances the open concept. There are two kitchen spaces on the main floor that provide extra storage. There are 4 bedrooms with oversized closets and two 4 piece bathrooms on the main level. There are also two decks on either side of the home. There is main floor laundry and 2 more laundry areas in the basement. There is a side entrance to access both levels. The owner has used one as a non-conforming rental suite, which has 2 bedrooms, kitchen, living room and a 3 piece bathroom. There is also an independent 900 sqft two bedroom rental suite that offers its own entrance, patio area, a 4 piece bathroom, an open concept kitchen, dining and living area. There is a large storage room with its own laundry as well. The suite has its own furnace and electrical panel. The current renter has been there for several years and is motivated to stay. The main level of the home was once 2 suites it has 2 electrical panels and separate entrances so could very easily be converted back into two separate suites, for a total of four, 2 bedrooms suites in the entire home. Other features and upgrades include central vac, satellite tv dish, upgraded to HE furnace, newer water heater, roof was re-shingled and new roof vents in 2016, new top floor windows 2020, 2021, leafguard gutters installed on the back of the home as well as cosmetic upgrades. This is truly a unique one of a kind property in the town of Big River great space to live and also have renters to help cover costs or would make a great rental unit which Big River so desperately needs. Contact me today to come and have a look You must see it to appreciate the layout and just how beautiful it really is. (id:51699)
Lot 17 Alder Drive Lakeshore Rv Properties
Big River Rm No. 555, Saskatchewan
Lakeshore Rv properties on Delaronde Lake near the resort town of Big River. It s a four season destination, where lot owners can enjoy their own residential camping type site year round. These lots are large, with 200 amp power. Delaronde Lake is approx 35 miles long and over 140 feet deep in the north end offer excellent fishing year round. Large garages up to 1450 sqft are allowed. You will have access to Delaronde lake through the community boat launch and dock. There is also a playground, picnic area, and parking area for lot owners and their guests. This owned lot is .28 acres with a 28x28 partially insulated garage. The lots is beautifully landscaped with lots of large trees all around. The lot also has its own well on the property with a pressure on demand water system which is rare to find out at lakeshore. There is also a 28 foot eagle jayco by house trailer that will come with the lot as well. The garage has an area for a bathroom that has stack and the drain in just needs the water lines run to the toilet and sink. Contact me with any questions you may have (id:51699)
1 1590 4th Avenue
Moose Jaw, Saskatchewan
Nestled in the prestigious Lynbrook Golf Club community, this luxury condo is the epitome of refined living. Every detail of this property has been meticulously designed to offer an unparalleled lifestyle experience. Just a stone's throw from the lush greens of the Golf Course, this gated condo provides the perfect blend of privacy & prestige. This condo boasts high-end luxury finishes & upgraded features, offering over 4200 sqft of finished space. The 2 x dbl. att. heated garages, complete w/in-floor heating, offer ample storage space, w/1 garage even featuring its own laundry area. Step into the elegant living room, where hardwood floor, coffered ceiling & a masterful gas fireplace set the stage for sophisticated relaxation. The grand dining room, illuminated by a stunning chandelier, is the perfect setting for dinner parties. The gourmet kitchen is equipped w/cabinetry-faced sub-zero refrigeration & drawers, dishwasher, a 48” WOLF gas stove top w/double ovens & pot water faucet, all centered around a professionally sculpted Granite countertop island adding style. For casual gatherings, the condo offers a relaxed space ideal for after-dinner cocktails/morning coffee, complete w/wet bar. The main level houses 2 bedrooms & an office, while the lower level features 2 additional bedrooms, family room, theater room w/level seating, recliners & custom surround sound that runs throughout home. A versatile den currently serves as a gym but is a flex room to suit your lifestyle. The dreamy primary suite is a sanctuary, boasting an opulent 5pc. bath w/6ft shower, soaker tub & a to die for walk in closet. Outdoors, the amazing deck is an entertainer's paradise, complete w/synthetic grass for your personal putting hole. The beautifully xeriscape landscaping enhance the aesthetic appeal of this outdoor haven. Experience luxury living like never before, where every detail has been thoughtfully designed for you. Ask your REALTOR® for Feature list & click on multi media link. (id:51699)
200 Railway Avenue N
Norquay, Saskatchewan
Cute 2 bedroom Home in a located in the quiet neighborhood of Norquay. This property would make the perfect rental opportunity. Great starter home! This home offer a perfect blend of comfort, simplicity and investment potential. Bigger yard, ideal garden spot. Some flooring is new. Dont miss out on this property. Call or text to set up your private viewing. (id:51699)
306 4594 Harbour Landing Drive
Regina, Saskatchewan
This condo development is not yet constructed. It will be the 3rd building of Harbour Pointe by Gilroy Homes. 24 units. 2 guest suites. One indoor parking stall per unit. Additional indoor parking stall (limited number) can be purchased for $45,000.00 plus tax. Outside parking stall can be purchased for $12,000.00 plus tax. Four sizes of units: 1339 SF: 1435 SF: 1465 SF: 1539 SF. Prices range from $583228.20 to $712722.45. Floor plans and Specifications are available. Possession to be determined. Deposits on units now being accepted. Unit 306 faces east. All photos shown are for reference only since the building is not yet constructed. Contact for more details. (id:51699)
203 4594 Harbour Landing Drive
Regina, Saskatchewan
This condo development is not yet constructed. It will be the 3rd building of Harbour Pointe by Gilroy Homes. 24 units. 2 guest suites. One indoor parking stall per unit. Additional indoor parking stall (limited number) can be purchased for $45,000.00 plus tax. Outside parking stall can be purchased for $12,000.00 plus tax. Four sizes of units: 1339 SF: 1435 SF: 1465 SF: 1539 SF. Prices range from $583228.20 to $712722.45. Floor plans and Specifications are available. Possession to be determined. Deposits on units now being accepted. Unit 203 faces west. All photos shown are for reference only since the building is not yet constructed. Contact for more details. (id:51699)
208 4594 Harbour Landing Drive
Regina, Saskatchewan
This condo development is not yet constructed. It will be the 3rd building of Harbour Pointe by Gilroy Homes. 24 units. 2 guest suites. One indoor parking stall per unit. Additional indoor parking stall (limited number) can be purchased for $45,000.00 plus tax. Outside parking stall can be purchased for $12,000.00 plus tax. Four sizes of units: 1339 SF: 1435 SF: 1465 SF: 1539 SF. Prices range from $583228.20 to $712722.45. Floor plans and Specifications are available. Possession to be determined. Deposits on units now being accepted. Unit 208 faces east. All photos shown are for reference only since the building is not yet constructed. Contact for more details. (id:51699)
301 4594 Harbour Landing Drive
Regina, Saskatchewan
This condo development is not yet constructed. It will be the 3rd building of Harbour Pointe by Gilroy Homes. 24 units. 2 guest suites. One indoor parking stall per unit. Additional indoor parking stall (limited number) can be purchased for $45,000.00 plus tax. Outside parking stall can be purchased for $12,000.00 plus tax. Four sizes of units: 1339 SF: 1435 SF: 1465 SF: 1539 SF. Prices range from $583228.20 to $712722.45. Floor plans and Specifications are available. Possession to be determined. Deposits on units now being accepted. Unit 301 faces west.All photos shown are for reference only since the building is not yet constructed. Contact for more details. (id:51699)
402 4594 Harbour Landing Drive
Regina, Saskatchewan
This condo development is not yet constructed. It will be the 3rd building of Harbour Pointe by Gilroy Homes. 24 units. 2 guest suites. One indoor parking stall per unit. Additional indoor parking stall (limited number) can be purchased for $45,000.00 plus tax. Outside parking stall can be purchased for $12,000.00 plus tax. Four sizes of units: 1339 SF: 1435 SF: 1465 SF: 1539 SF. Prices range from $583228.20 to $712722.45. Floor plans and Specifications are available. Possession to be determined. Deposits on units now being accepted. Unit 402 is on the top floor facing east and siding north. All photos shown are for reference only since the building is not yet constructed. Contact for more details. (id:51699)
Estates Drive
Elk Ridge, Saskatchewan
Located in the beautiful four season resort of Elk Ridge this Custom build two Storey home offers is fully developed with walk out basement giving you almost 4,000 sq feet of finished space. Open concept main floor features vaulted ceiling large windows and maple hardwood flooring and tile. Living / dining shares a three-sided fireplace adds to the atmosphere for those cozy evenings. Gourmet kitchen features custom cabinets, quartz counter, island, stainless steel appliances. Dining area off the kitchen has access to deck with natural gas BBQ hook up. A den and three piece bath complete the main floor. The living room features an open staircase up to four bedrooms, loft and two full bathrooms and laundry. The master has gorgeous en-suite with separate air jet tub, corner shower and double sinks, huge walk in closet and private outdoor balcony with views of the trees and ward. The fully developed basement provides an additional bedroom, four piece bath ad large recreation room with another gas fireplace in custom built in surround. The area also provides a wet-bar with custom cabinetry and counter seating. The sauna could be removed to the lower covered patio area and is included in purchase. The beautifully landscaped yard has minimal maintenance and fully automated underground sprinklers. The 3 car heated garage gives you lots of parking for toys cars and plenty of storage space. Central air, air exchanger, on -demand hot water heater, built-in sound system in home and garage, central vac, alarm system, underground sprinklers, Elk Ridge is a bareland condo annual fees are $925 each year. Elk Ridge is a Four Season Resort with 27 holes of golf, Hotel, Spa, and Restaurants. 400 Km of nature trails, salt water pool, zip line, children's playground, curling, skating, snow shoeing, snowmobile trails, cross country ski trails. Four seasons of luxury. An amazing home in an amazing resort, Come check it out. Call today for your personal viewing. MLS® # SK968622 (id:51699)
Lot 16 Block 10
Lake Lenore Rm No. 399, Saskatchewan
RV and park model lots available at Willow Point Resort, where you can enjoy the natural beauty and tranquility of lake living just minutes from St. Brieux. Whether you’re looking to build your own retreat (building restrictions apply) or simply enjoy the peaceful setting, Willow Point offers year-round road access and maintenance, power, phone and cell service, a private boat launch and marina, playground, basketball and pickleball courts, picnic area, and 6 km of quad/sled/hiking trails. Recreational opportunities abound, including fishing, golfing, motorsports, and more. Located just 5 km from the community of St. Brieux, and central to Melfort and Humboldt with Saskatoon only 1.5 hours away. Flexible financing available with minimal down payment and term options up to 10 years. Call today to learn more about this lot and other available options at Willow Point Resort! (id:51699)
Peterson Lots
Bayne Rm No. 371, Saskatchewan
This unique property is located in the RM of Bayne in Peterson Saskatchewan. Peterson is a short drive from both Humboldt and Saskatoon situated approximately half way in-between. This property consists of 11 lots - approximately 2.2 acres. Also included is a newer 40 ft sea can with doors on each end - perfect for secured storage. There is also an old building that houses a modern 200 amp power service. This property would make a great acreage or a potential development opportunity. All measurements to be verified by the Buyer. (id:51699)
612 Westview Drive S
Leslie Beach, Saskatchewan
Welcome to 612 Westview Drive at Leslie Beach — the perfect summer retreat! This fun and friendly 3-bedroom seasonal cabin features an open-concept layout with a spacious living room flowing into the kitchen and dining area, complete with a cozy gas fireplace and tons of natural light. Enjoy morning coffee or sunset chats on the covered front deck facing the lake. With loads of parking, a big front yard for yard games or gatherings, and just a short stroll to the beach and playground, this cabin is your family’s gateway to lakeside memories all season long! (id:51699)
205 Carl Avenue E
Langenburg, Saskatchewan
205 Carl Ave is a fantastic starter option coming in at $135,000. Completely redone top to bottom in 2012, the house saw new shingles, soffit, fascia, eaves, windows and siding. Interior a new kitchen, bathrooms, flooring, drywall, wiring, electrical panel, and furnace. There is one bedroom on the main with an attached 1 piece bath. Large windows, and with a few walls removed the main floor is bright and open. Upstairs there is a large second bedroom with a 4 piece bathroom. Downstairs is finished with another bedroom (window to be installed) and large rec room and a 3rd bathroom. Call today to view this fantastic option. (id:51699)
1260 Retallack Street
Regina, Saskatchewan
These vacant lots at 1260 and 1252 Retallack Street are available together or individually perfect for your dream home, a duplex, or an investment property. With strong potential for future growth and surrounded by proud homeowners, this is an ideal setting for new construction. Buyers are advised to verify zoning, servicing, and property suitability. GST, if applicable, is not included in the listed price. (id:51699)
721 Barber Crescent
Weyburn, Saskatchewan
Welcome to this spacious and well-appointed 6-bedroom, 4-bathroom home offering 2,191 sq. ft. of living space over two levels, plus a fully finished basement. Built in 2011, this grey stucco home sits on an oversized lot in one of Weyburn’s most family-friendly neighborhoods, close to schools, parks, and walking paths. Step inside to a bright and versatile den just off the front entry—perfect for a home office, sitting room, or additional living space. A convenient half-bath, laundry area, and direct access to the attached double garage complete this main-level layout. The heart of the home is the open-concept kitchen, featuring tile floors, a central island with seating, ample cabinetry, and excellent sightlines to the dining room. Whether hosting guests or enjoying a quiet meal, the adjoining dining area is a perfect gathering spot. Patio doors lead to a large back deck overlooking a fully fenced yard, complete with a play structure—ideal for summer BBQs with the kids and pets. The cozy living room includes a fireplace, creating a warm ambiance that’s perfect for everyday living or entertaining. Upstairs, a bonus area at the top of the stairs offers great flexibility as a media room, homework hub, or kids’ play zone. Three well-sized guest bedrooms and main bath provide accommodation and convenience for family or guests. The spacious primary bedroom features a walk-in closet and a private 4-piece ensuite, offering a quiet retreat at the end of the day. The fully finished basement adds even more living space, boasting a large family room - great for movie nights or game days, two additional large bedrooms, a 3-piece bathroom, and a spacious utility/storage room for all your seasonal and household needs. With thoughtful design, modern finishes, ample space for the whole family, and a fantastic location in Weyburn’s desirable northeast corner, this move-in-ready home is a true standout. A must-see for anyone looking for comfort, space, and a welcoming neighborhood! (id:51699)
Magnus Acreage
Connaught Rm No. 457, Saskatchewan
Charming 32 acre hobby farm with a spacious bungalow & ample outbuildings located in the RM of Connaught, SK. Discover the perfect blend of country living and modern comfort on this picturesque property. This well maintained 1520 sq ft bungalow offers a functional layout with 3 bedrooms on the main floor and 2 additional bedrooms downstairs, ideal for families or guests. Enjoy the convenience of main floor laundry and a cozy open concept living space filled with natural light. There is a single attached heated garage with basement access. Step outside and you'll find everything needed for a hobby farm or rural lifestyle enthusiast. The double detached garage provides space for extra vehicles, equipment or workshop needs. The multiple well kept sheds, Quonset and outbuildings are perfect for storage, animals or creative projects. The land offers room to grow, explore, or raise livestock with open space and excellent potential for gardening, small scale farming or simply enjoying the serene surroundings. The property is home to many fruit bearing trees including haskap, sour cherries, apples, crab apples, plums and raspberries. Located in a peaceful setting with easy access to nearby amenities, this property offers the best of both worlds, country tranquility with town & city conveniences just a short drive away. Don't miss this rare opportunity to own a versatile acreage with everything you need to live the rural dream! Call today to view. (id:51699)
10 Hillview Drive
Nipawin Rm No. 487, Saskatchewan
Welcome to this incredible 2-story walkout cabin located in the desirable Gingeras Subdivision on Tobin Lake—famous for its world-record walleye fishing. Whether you're looking for a year-round home or the perfect recreational getaway, this beautifully designed 2-story walkout cabin offers the perfect blend of rustic character and modern convenience. Step inside to a large, welcoming entrance that leads up into a bright open-concept living space. This is truly the ideal place for both relaxing and entertaining. The heart of the home features a spacious kitchen, dining, and living area, framed by two sets of patio doors that open onto a large deck with incredible lake views—the perfect spot to enjoy your morning coffee or evening sunsets. The main floor also includes the primary bedroom, a full bathroom, and main floor laundry for everyday convenience. Downstairs, you’ll find three more bedrooms, (one is currently being used for storage and another as an office/craft room), a second full bath, ample storage, and direct access to the attached garage. The outdoor space includes a hot tub area, and a huge driveway with plenty of parking for RVs, boats, vehicles, and toys! Additional features include natural gas heating, an electric fireplace, treated well water, a security camera system, boosted cell service, a garden plot, and beautifully crafted rustic-modern interior finishes. This is a rare opportunity to own a spectacular cabin in one of Saskatchewan’s most sought-after recreational communities! (id:51699)
1252 Retallack Street
Regina, Saskatchewan
These vacant lots at 1252 and 1260 Retallack Street are available together or individually perfect for your dream home, a duplex, or an investment property. With strong potential for future growth and surrounded by proud homeowners, this is an ideal setting for new construction. Buyers are advised to verify zoning, servicing, and property suitability. GST, if applicable, is not included in the listed price. (id:51699)
316 8th Street E
Wynyard, Saskatchewan
Welcome to 316 8th Street East in Wynyard—a spacious and versatile four-level split home ideally situated on a mature corner lot directly across from the park. This well-maintained property features a main floor with a bright living room, kitchen, and dining area, while the upper level offers two comfortable bedrooms and a full bathroom. The lower level adds a second living room, a den or potential third bedroom, and another bathroom, with the basement providing utility space and a third living area—partially used as an additional bedroom. You will love the new vinyl plank flooring on the lower 2 levels. Outside, enjoy a single-car attached garage, a tree-lined yard, garden, and shed, all just steps from local amenities and green space, making this an ideal home for families seeking comfort and convenience in a friendly community. (id:51699)
868 Fort San Road
Fort San, Saskatchewan
Discover the charm of lake life at 868 Hwy 56 in the Village of Fort San, perfectly situated on the sunny side of Echo Lake. This cozy seasonal waterfront cabin features 2 bedrooms, a 3-piece bathroom, and stunning views of the lake. An addition in 2008 enhanced the living space, along with updated siding and select new windows. The 16' x 20' boathouse with a rooftop deck provides the ideal spot to relax, entertain, or take in the breathtaking scenery. Just minutes from Echo Ridge Golf Course and the vibrant community of Fort Qu’Appelle, this property is full of potential and ready for your personal touch. (id:51699)
802 Park Avenue
Weyburn, Saskatchewan
Welcome to 802 Park Ave, This 2012 built home is close to multiple schools , Spark Center, Swimming Pool and Jubilee Park. There are 3 Bedrooms and 3 bathrooms spread over 2 floors consisting of 1260Sqft. The basement is waiting for your finishing touches which hosts a Family room and extra Bedroom. The exterior is a charming color scheme with a front and back deck. Low maintenance shrubs and perennials occupy the grounds on the this corner lot. Give your salesperson a call to arrange a look. (id:51699)
225 3rd Street
Weyburn Rm No. 67, Saskatchewan
Welcome to 225 3rd St in North Weyburn, just a 5 minute drive to Weyburn's east side and features City of Weyburn water and sewer services. This meticulously cared for home is coming in at over 1800 square feet and is looking for a new family! The foorplan includes a generously sized Primary bedroom with a spa like 5 piece ensuite with a corner jet tub, stand up shower and two vanities. The welcoming living room is bathed in natural light and holds lots of room for visiting or big family gatherings. There is a great office space that could easily be another bedroom, 2 more nicely sized bedrooms, main bathroom and mud/laundry room and lots of closet storage space available. The kitchen features a corner pantry, with plenty of cupboard and counter space, next to the dining room that offers access to the deck and beautifully fenced backyard complete with garden boxes, and loads of room for the kids to run and play. There is additional parking behind the large garage that boasts tons of storage, lots of room to park and work on projects. The garage is wired with it's own 100 amp panel, and has recently had a new garage door opener installed. There is an RV plug at the north side of the garage for easy access to load and unload the camper in the driveway. Siding replaced in 2012, shingles 2018, water heater 2023. There is so much waiting for you here, contact for your personal tour today! (id:51699)
10 George Avenue
Clemenceau, Saskatchewan
ATVer,snowmobilers, hunters, outdoor lovers check this out! 2 titled lots available in the heart of great hunting and recreational riding! Two travel trailers, a separate washroom with a shower, sink and toilet. Holding water tank and septic. Also a meat cooler and hanging area. Sit out in the covered screened deck or enjoy the evening nights by the fire. This property has nice mature trees, power and nature! Call to set up your viewing! (id:51699)
713 Birch Crescent
Hudson Bay, Saskatchewan
This beautifully maintained home is perfect for first-time buyers or those looking to downsize into a comfortable retirement space. Featuring a finished lower level, this home offers a spacious recreation room with newer flooring, two bathrooms, and ample storage throughout. Recent upgrades include the Fresh modern paint, Stylish new flooring. The main level boasts an open-concept living room, dining area, and kitchen, creating a warm and inviting atmosphere. Step right from the kitchen onto the large deck, perfect for summer barbecues, with a fully fenced backyard. Other great highlights are Central air for year-round comfort, Thoughtful layout with no wasted space, Convenient back access from the kitchen to the deck. Don’t miss out on this move-in-ready gem. This home is located in the heart of a great little town which has the best natural finds you can think of hunting, fishing, snowmobiling, along with all the man made recreation properties skating arena, curling rink, 9 hole golf coarse, the heritage park, the list goes on and on . Hudson Bay is where nature is at! Call today to schedule your private viewing! (id:51699)
20 Tufts Bay W
Elbow, Saskatchewan
This is a chance to own a serviced water view acreage within walking distance of the lovely resort community of Elbow. This 1.1 acre lot has an unobstructed view of Lake Diefenbaker. The village of Elbow has full services, including gas station, hotel and a grocery with all your needs. Elbow also boasts a spectacular golf course, a marina and some of the best fishing in Southern Saskatchewan. Drone footage in VT. This lot is well situated, easily accessable and offers one of the best views on the lake. Come have a look at it, after all....we all deserve some Elbow time. (id:51699)
787 Hartney Avenue
Weyburn, Saskatchewan
This exceptional lot features extra-wide frontage, offering endless possibilities for custom home design, multi-car garages, or stunning curb appeal. Located in a quiet, well-established neighbourhood close to parks, schools, and amenities. Ideal for families, developers or investors. Power services already on site - making your build faster and easier! (id:51699)
406 Centre Street
Cabri, Saskatchewan
Discover the charm of Cabri, a cozy community just 40 minutes from Swift Current, with this one-and-a-half-story home blending charming character with modern updates. Step inside to an open-concept main floor showcasing rustic wood floors, flowing from the entry to the living and dining areas. The dining space features a striking barnwood feature wall and has seamless sightlines to the U-shaped kitchen with ample counter space and oak cupboards. The main floor primary bedroom boasts dual closets framed by a shiplap feature wall, while the four-piece bathroom/laundry room combination wows with a unique vaulted ceiling. Upstairs, is a fantastic feature with a secondary living room area as well as a second bedroom that would be perfect for an older child to have their own space. Outside, you’ll find stone walkways, a built-in fire pit, landscaped flower beds, a partially fenced yard, mature trees, and plenty of green space. The double detached garage is mainly insulated but does not have power running to it. The foundation on this house has experienced some failure, so full disclosure that there may need to be some support required. If you have any questions or would like to see this home for yourself, feel free to call your real estate professional. (id:51699)
1376 Montague Street
Regina, Saskatchewan
This investment property located at 1376 Montague Street has a new roof and a single detached garage. Currently producing 1600.00 of rent from both levels. The downstairs suite containing a living area, kitchen, bathroom and bedroom just had a facelift. The upstairs is a 2 bedroom unit and the current tenants have been there for 4 years. There is a common area downstairs for laundry to be shared and makes for good storage. (id:51699)
205 Ruby Drive
Coteau Rm No. 255, Saskatchewan
Welcome to 205 Ruby Drive, a BEAUTIFULLY UPDATED raised bungalow located in Hitchcock Bay at LAKE DIEFENBAKER. Originally built in 1975 as a church rectory in Luseland, SK, the home was relocated to Hitchcock Bay in 2020/2021 and placed on a preserved wood basement, spray-foamed and ready for future development. With 1,452 sq ft on the main floor and an unfinished basement of equal size, the home offers excellent space and flexibility. Inside, you'll find a BRIGHT OPEN LAYOUT with large windows and modern finishes throughout. The kitchen features 42” white uppers, charcoal grey lowers, QUARTZ COUNTERTOPS, stainless steel appliances, and a built-in dishwasher. The living and dining areas open to a covered 14' x 32' deck (completed in 2021) with partial LAKE VIEWS and a backyard that backs onto greenspace, with added storage under the deck. The main floor includes three large bedrooms, a primary suite with 3-piece ensuite, and main floor laundry. UPGRADES include new siding with rigid foam insulation, a new furnace and hot water heater (2022), updated windows, trim, paint, fixtures, and flooring. The basement is open for development, with drawing plans available for a 30’ x 30’ garage. This FOUR SEASON HOME includes a 1,600-gallon septic tank, treated potable water from a Class 3 system, summer irrigation water, underground sprinklers, and a large driveway with ample parking. High-speed internet is available. Located just 45 minutes from Outlook, 90 minutes from Saskatoon, and around 2 hours from Regina, Hitchcock Bay offers an incredible lake lifestyle with a public boat launch, beaches, swimming platform, fish filleting shack, mini-golf, golf course, pickleball and basketball courts, community shack, washroom facilities, and swimming lessons for kids. With friendly neighbors and year-round appeal, this is the perfect spot for a family getaway, full-time home, or vacation retreat. Don’t miss your chance to own a piece of lake life - call today! (id:51699)
420 9th Avenue Nw
Swift Current, Saskatchewan
Ready to level up your rental game? This attractive and generously sized revenue property offers five roomy two-bedroom suites, each outfitted with its own mid-efficient furnace for comfortable temperature control, and separate power meters. Four of the units are currently occupied with rents ranging from $900–$950 per month, and the fifth is mid-renovation, giving you the chance to add value right out of the gate. The building also features a shared laundry area and sits on two full lots, providing ample off-street parking for all tenants. Whether you're a seasoned investor adding to your portfolio or a newcomer looking for an affordable way to get started, this multifamily property delivers a great mix of potential and practicality. (id:51699)
104 607 10th Street
Humboldt, Saskatchewan
Bright airy open concept ground floor Condo at Parkland Condominiums for Sale! This 2 bedroom suite has access to deck with patio area just off your living room. Enter this suite into a bright open foyer with vinyl plank floors throughout the unit. The kitchen will have white cabinets with black arborite counter tops, white subway tile backsplash and undermount sink. B/I dishwasher, hood fan, fridge and stove included. The living room allows lots of natural light through the patio doors and boasts a wall air conditioner. A bright hallway leads you to the two bedrooms with closets. The laundry room with washer/dryer is spacious and conveniently located across from bedrooms. A 4 pc bath with white cabinets and lighter arborite counter tops. One electrified exterior parking stall included. Enjoy living close to downtown, shopping, schools and services. Interior walls to be painted light grey and floors to be lighter grey vinyl plank. Buyers to contact City of Humboldt for more information regarding taxes. Close to downtown Humboldt and approx 45 min from BHP Jansen Mine site. Call today to view! (id:51699)

