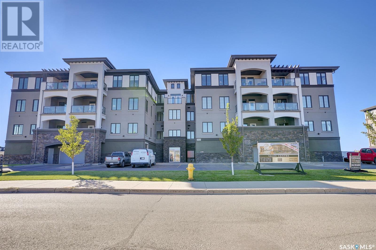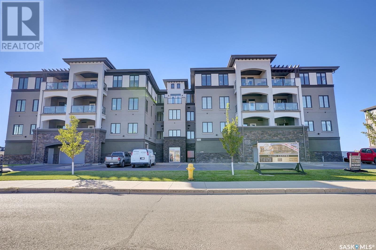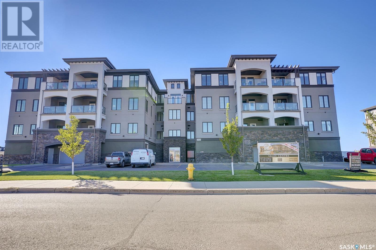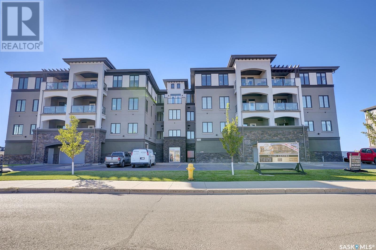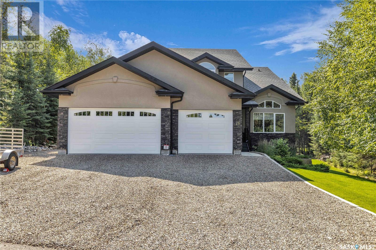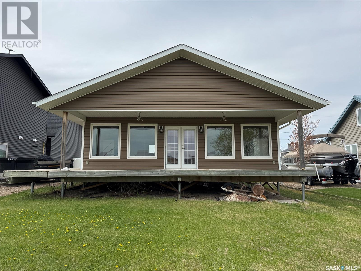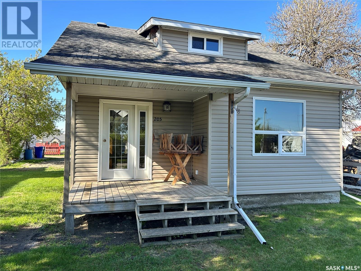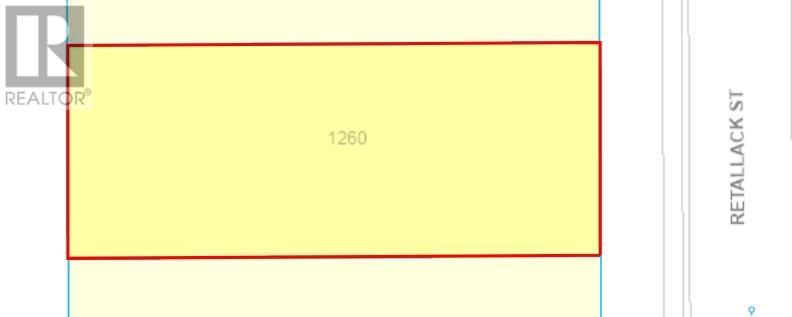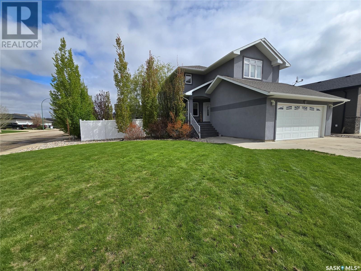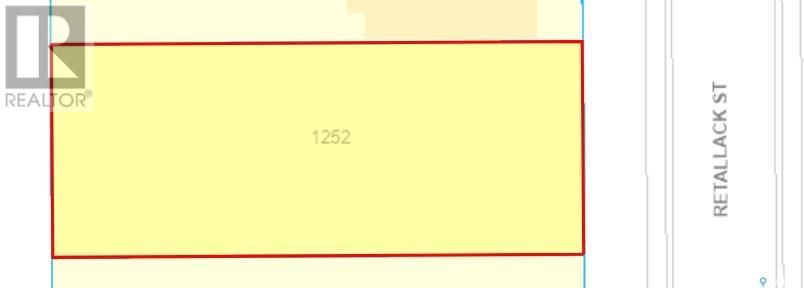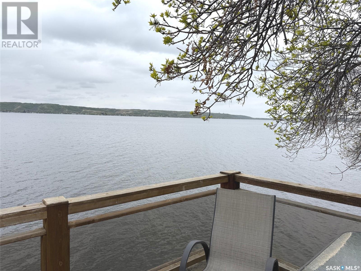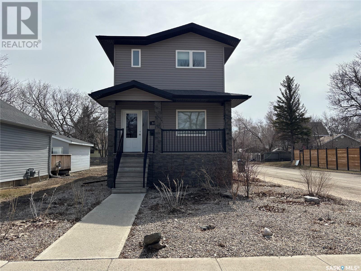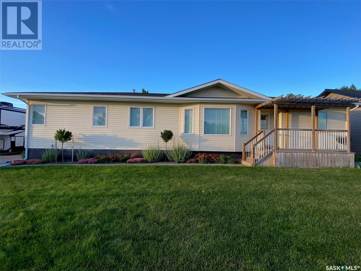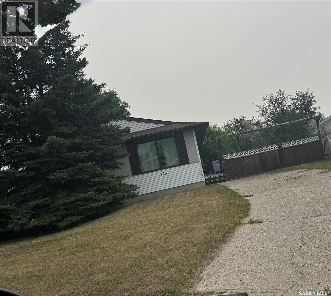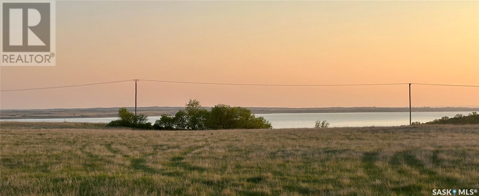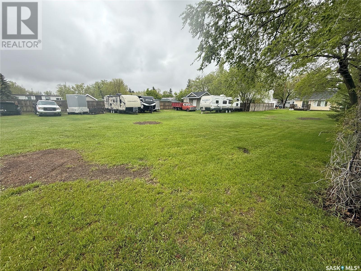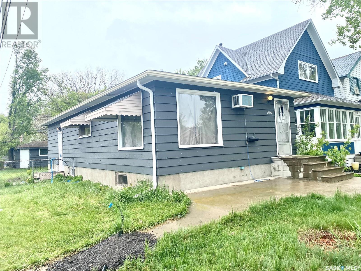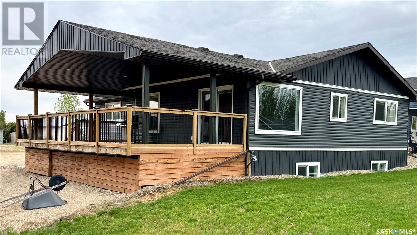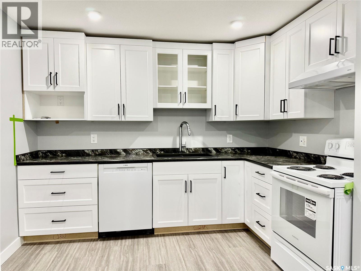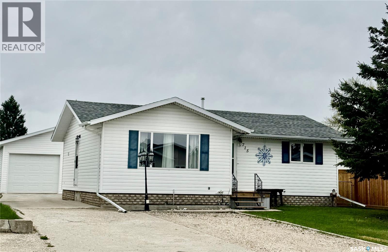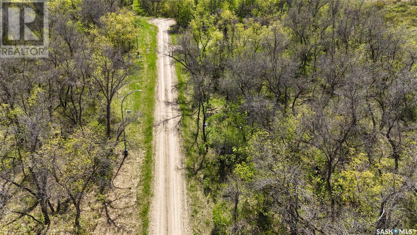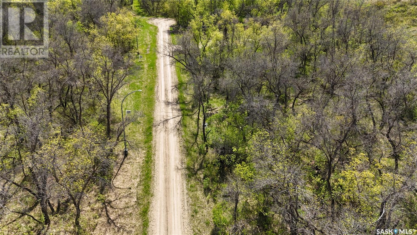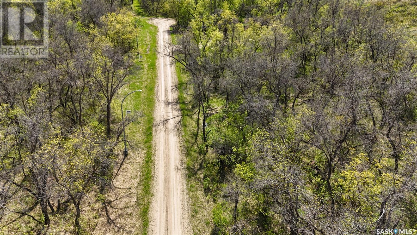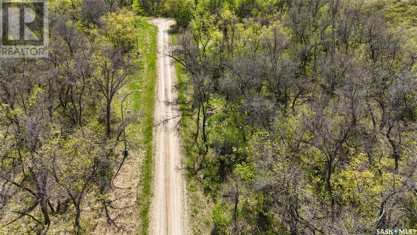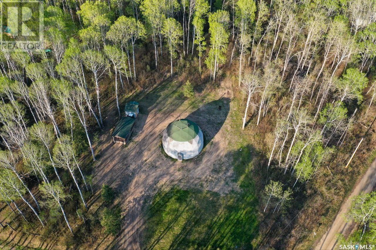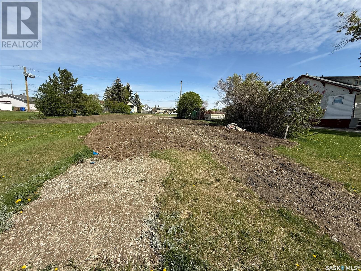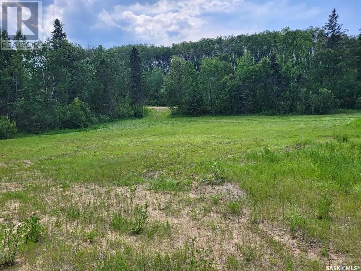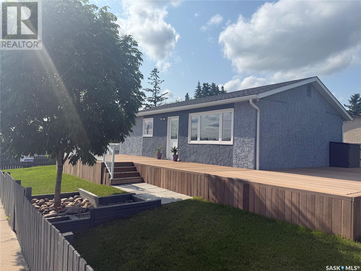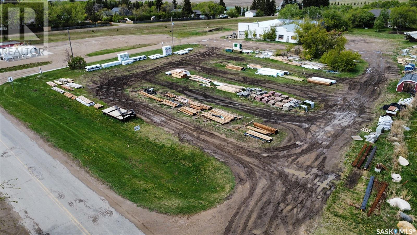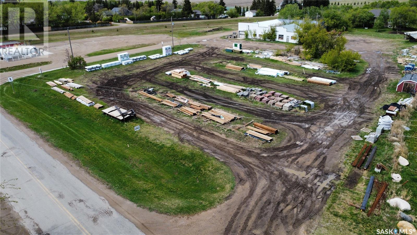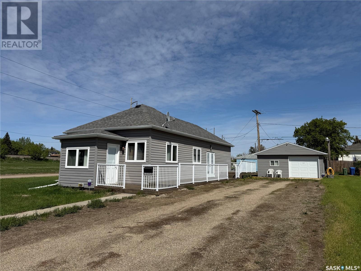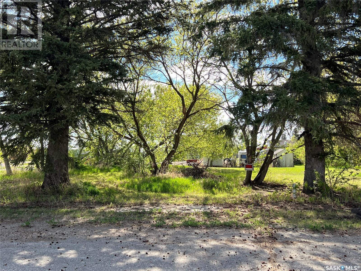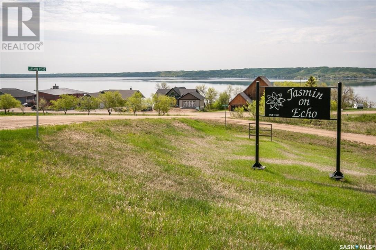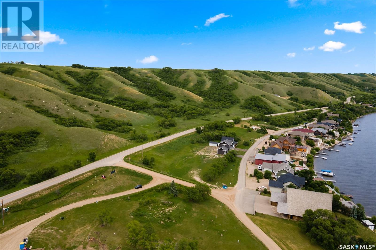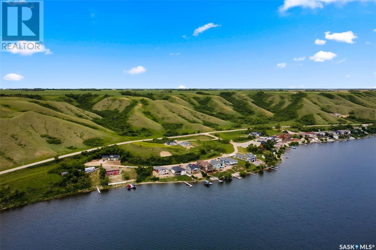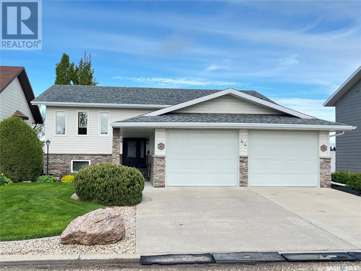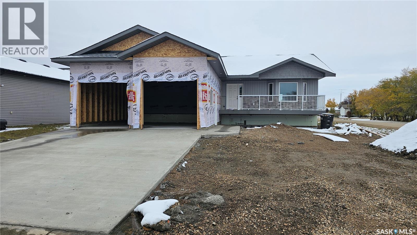306 4594 Harbour Landing Drive
Regina, Saskatchewan
This condo development is not yet constructed. It will be the 3rd building of Harbour Pointe by Gilroy Homes. 24 units. 2 guest suites. One indoor parking stall per unit. Additional indoor parking stall (limited number) can be purchased for $45,000.00 plus tax. Outside parking stall can be purchased for $12,000.00 plus tax. Four sizes of units: 1339 SF: 1435 SF: 1465 SF: 1539 SF. Prices range from $583228.20 to $712722.45. Floor plans and Specifications are available. Possession to be determined. Deposits on units now being accepted. Unit 306 faces east. All photos shown are for reference only since the building is not yet constructed. Contact for more details. (id:51699)
203 4594 Harbour Landing Drive
Regina, Saskatchewan
This condo development is not yet constructed. It will be the 3rd building of Harbour Pointe by Gilroy Homes. 24 units. 2 guest suites. One indoor parking stall per unit. Additional indoor parking stall (limited number) can be purchased for $45,000.00 plus tax. Outside parking stall can be purchased for $12,000.00 plus tax. Four sizes of units: 1339 SF: 1435 SF: 1465 SF: 1539 SF. Prices range from $583228.20 to $712722.45. Floor plans and Specifications are available. Possession to be determined. Deposits on units now being accepted. Unit 203 faces west. All photos shown are for reference only since the building is not yet constructed. Contact for more details. (id:51699)
208 4594 Harbour Landing Drive
Regina, Saskatchewan
This condo development is not yet constructed. It will be the 3rd building of Harbour Pointe by Gilroy Homes. 24 units. 2 guest suites. One indoor parking stall per unit. Additional indoor parking stall (limited number) can be purchased for $45,000.00 plus tax. Outside parking stall can be purchased for $12,000.00 plus tax. Four sizes of units: 1339 SF: 1435 SF: 1465 SF: 1539 SF. Prices range from $583228.20 to $712722.45. Floor plans and Specifications are available. Possession to be determined. Deposits on units now being accepted. Unit 208 faces east. All photos shown are for reference only since the building is not yet constructed. Contact for more details. (id:51699)
301 4594 Harbour Landing Drive
Regina, Saskatchewan
This condo development is not yet constructed. It will be the 3rd building of Harbour Pointe by Gilroy Homes. 24 units. 2 guest suites. One indoor parking stall per unit. Additional indoor parking stall (limited number) can be purchased for $45,000.00 plus tax. Outside parking stall can be purchased for $12,000.00 plus tax. Four sizes of units: 1339 SF: 1435 SF: 1465 SF: 1539 SF. Prices range from $583228.20 to $712722.45. Floor plans and Specifications are available. Possession to be determined. Deposits on units now being accepted. Unit 301 faces west.All photos shown are for reference only since the building is not yet constructed. Contact for more details. (id:51699)
402 4594 Harbour Landing Drive
Regina, Saskatchewan
This condo development is not yet constructed. It will be the 3rd building of Harbour Pointe by Gilroy Homes. 24 units. 2 guest suites. One indoor parking stall per unit. Additional indoor parking stall (limited number) can be purchased for $45,000.00 plus tax. Outside parking stall can be purchased for $12,000.00 plus tax. Four sizes of units: 1339 SF: 1435 SF: 1465 SF: 1539 SF. Prices range from $583228.20 to $712722.45. Floor plans and Specifications are available. Possession to be determined. Deposits on units now being accepted. Unit 402 is on the top floor facing east and siding north. All photos shown are for reference only since the building is not yet constructed. Contact for more details. (id:51699)
Estates Drive
Elk Ridge, Saskatchewan
Located in the beautiful four season resort of Elk Ridge this Custom build two Storey home offers is fully developed with walk out basement giving you almost 4,000 sq feet of finished space. Open concept main floor features vaulted ceiling large windows and maple hardwood flooring and tile. Living / dining shares a three-sided fireplace adds to the atmosphere for those cozy evenings. Gourmet kitchen features custom cabinets, quartz counter, island, stainless steel appliances. Dining area off the kitchen has access to deck with natural gas BBQ hook up. A den and three piece bath complete the main floor. The living room features an open staircase up to four bedrooms, loft and two full bathrooms and laundry. The master has gorgeous en-suite with separate air jet tub, corner shower and double sinks, huge walk in closet and private outdoor balcony with views of the trees and ward. The fully developed basement provides an additional bedroom, four piece bath ad large recreation room with another gas fireplace in custom built in surround. The area also provides a wet-bar with custom cabinetry and counter seating. The sauna could be removed to the lower covered patio area and is included in purchase. The beautifully landscaped yard has minimal maintenance and fully automated underground sprinklers. The 3 car heated garage gives you lots of parking for toys cars and plenty of storage space. Central air, air exchanger, on -demand hot water heater, built-in sound system in home and garage, central vac, alarm system, underground sprinklers, Elk Ridge is a bareland condo annual fees are $925 each year. Elk Ridge is a Four Season Resort with 27 holes of golf, Hotel, Spa, and Restaurants. 400 Km of nature trails, salt water pool, zip line, children's playground, curling, skating, snow shoeing, snowmobile trails, cross country ski trails. Four seasons of luxury. An amazing home in an amazing resort, Come check it out. Call today for your personal viewing. MLS® # SK968622 (id:51699)
Lot 16 Block 10
Lake Lenore Rm No. 399, Saskatchewan
RV and park model lots available at Willow Point Resort, where you can enjoy the natural beauty and tranquility of lake living just minutes from St. Brieux. Whether you’re looking to build your own retreat (building restrictions apply) or simply enjoy the peaceful setting, Willow Point offers year-round road access and maintenance, power, phone and cell service, a private boat launch and marina, playground, basketball and pickleball courts, picnic area, and 6 km of quad/sled/hiking trails. Recreational opportunities abound, including fishing, golfing, motorsports, and more. Located just 5 km from the community of St. Brieux, and central to Melfort and Humboldt with Saskatoon only 1.5 hours away. Flexible financing available with minimal down payment and term options up to 10 years. Call today to learn more about this lot and other available options at Willow Point Resort! (id:51699)
Peterson Lots
Bayne Rm No. 371, Saskatchewan
This unique property is located in the RM of Bayne in Peterson Saskatchewan. Peterson is a short drive from both Humboldt and Saskatoon situated approximately half way in-between. This property consists of 11 lots - approximately 2.2 acres. Also included is a newer 40 ft sea can with doors on each end - perfect for secured storage. There is also an old building that houses a modern 200 amp power service. This property would make a great acreage or a potential development opportunity. All measurements to be verified by the Buyer. (id:51699)
612 Westview Drive S
Leslie Beach, Saskatchewan
Welcome to 612 Westview Drive at Leslie Beach — the perfect summer retreat! This fun and friendly 3-bedroom seasonal cabin features an open-concept layout with a spacious living room flowing into the kitchen and dining area, complete with a cozy gas fireplace and tons of natural light. Enjoy morning coffee or sunset chats on the covered front deck facing the lake. With loads of parking, a big front yard for yard games or gatherings, and just a short stroll to the beach and playground, this cabin is your family’s gateway to lakeside memories all season long! (id:51699)
205 Carl Avenue E
Langenburg, Saskatchewan
205 Carl Ave is a fantastic starter option coming in at $135,000. Completely redone top to bottom in 2012, the house saw new shingles, soffit, fascia, eaves, windows and siding. Interior a new kitchen, bathrooms, flooring, drywall, wiring, electrical panel, and furnace. There is one bedroom on the main with an attached 1 piece bath. Large windows, and with a few walls removed the main floor is bright and open. Upstairs there is a large second bedroom with a 4 piece bathroom. Downstairs is finished with another bedroom (window to be installed) and large rec room and a 3rd bathroom. Call today to view this fantastic option. (id:51699)
1260 Retallack Street
Regina, Saskatchewan
These vacant lots at 1260 and 1252 Retallack Street are available together or individually perfect for your dream home, a duplex, or an investment property. With strong potential for future growth and surrounded by proud homeowners, this is an ideal setting for new construction. Buyers are advised to verify zoning, servicing, and property suitability. GST, if applicable, is not included in the listed price. (id:51699)
721 Barber Crescent
Weyburn, Saskatchewan
Welcome to this spacious and well-appointed 6-bedroom, 4-bathroom home offering 2,191 sq. ft. of living space over two levels, plus a fully finished basement. Built in 2011, this grey stucco home sits on an oversized lot in one of Weyburn’s most family-friendly neighborhoods, close to schools, parks, and walking paths. Step inside to a bright and versatile den just off the front entry—perfect for a home office, sitting room, or additional living space. A convenient half-bath, laundry area, and direct access to the attached double garage complete this main-level layout. The heart of the home is the open-concept kitchen, featuring tile floors, a central island with seating, ample cabinetry, and excellent sightlines to the dining room. Whether hosting guests or enjoying a quiet meal, the adjoining dining area is a perfect gathering spot. Patio doors lead to a large back deck overlooking a fully fenced yard, complete with a play structure—ideal for summer BBQs with the kids and pets. The cozy living room includes a fireplace, creating a warm ambiance that’s perfect for everyday living or entertaining. Upstairs, a bonus area at the top of the stairs offers great flexibility as a media room, homework hub, or kids’ play zone. Three well-sized guest bedrooms and main bath provide accommodation and convenience for family or guests. The spacious primary bedroom features a walk-in closet and a private 4-piece ensuite, offering a quiet retreat at the end of the day. The fully finished basement adds even more living space, boasting a large family room - great for movie nights or game days, two additional large bedrooms, a 3-piece bathroom, and a spacious utility/storage room for all your seasonal and household needs. With thoughtful design, modern finishes, ample space for the whole family, and a fantastic location in Weyburn’s desirable northeast corner, this move-in-ready home is a true standout. A must-see for anyone looking for comfort, space, and a welcoming neighborhood! (id:51699)
Magnus Acreage
Connaught Rm No. 457, Saskatchewan
Charming 32 acre hobby farm with a spacious bungalow & ample outbuildings located in the RM of Connaught, SK. Discover the perfect blend of country living and modern comfort on this picturesque property. This well maintained 1520 sq ft bungalow offers a functional layout with 3 bedrooms on the main floor and 2 additional bedrooms downstairs, ideal for families or guests. Enjoy the convenience of main floor laundry and a cozy open concept living space filled with natural light. There is a single attached heated garage with basement access. Step outside and you'll find everything needed for a hobby farm or rural lifestyle enthusiast. The double detached garage provides space for extra vehicles, equipment or workshop needs. The multiple well kept sheds, Quonset and outbuildings are perfect for storage, animals or creative projects. The land offers room to grow, explore, or raise livestock with open space and excellent potential for gardening, small scale farming or simply enjoying the serene surroundings. The property is home to many fruit bearing trees including haskap, sour cherries, apples, crab apples, plums and raspberries. Located in a peaceful setting with easy access to nearby amenities, this property offers the best of both worlds, country tranquility with town & city conveniences just a short drive away. Don't miss this rare opportunity to own a versatile acreage with everything you need to live the rural dream! Call today to view. (id:51699)
10 Hillview Drive
Nipawin Rm No. 487, Saskatchewan
Welcome to this incredible 2-story walkout cabin located in the desirable Gingeras Subdivision on Tobin Lake—famous for its world-record walleye fishing. Whether you're looking for a year-round home or the perfect recreational getaway, this beautifully designed 2-story walkout cabin offers the perfect blend of rustic character and modern convenience. Step inside to a large, welcoming entrance that leads up into a bright open-concept living space. This is truly the ideal place for both relaxing and entertaining. The heart of the home features a spacious kitchen, dining, and living area, framed by two sets of patio doors that open onto a large deck with incredible lake views—the perfect spot to enjoy your morning coffee or evening sunsets. The main floor also includes the primary bedroom, a full bathroom, and main floor laundry for everyday convenience. Downstairs, you’ll find three more bedrooms, (one is currently being used for storage and another as an office/craft room), a second full bath, ample storage, and direct access to the attached garage. The outdoor space includes a hot tub area, and a huge driveway with plenty of parking for RVs, boats, vehicles, and toys! Additional features include natural gas heating, an electric fireplace, treated well water, a security camera system, boosted cell service, a garden plot, and beautifully crafted rustic-modern interior finishes. This is a rare opportunity to own a spectacular cabin in one of Saskatchewan’s most sought-after recreational communities! (id:51699)
1252 Retallack Street
Regina, Saskatchewan
These vacant lots at 1252 and 1260 Retallack Street are available together or individually perfect for your dream home, a duplex, or an investment property. With strong potential for future growth and surrounded by proud homeowners, this is an ideal setting for new construction. Buyers are advised to verify zoning, servicing, and property suitability. GST, if applicable, is not included in the listed price. (id:51699)
316 8th Street E
Wynyard, Saskatchewan
Welcome to 316 8th Street East in Wynyard—a spacious and versatile four-level split home ideally situated on a mature corner lot directly across from the park. This well-maintained property features a main floor with a bright living room, kitchen, and dining area, while the upper level offers two comfortable bedrooms and a full bathroom. The lower level adds a second living room, a den or potential third bedroom, and another bathroom, with the basement providing utility space and a third living area—partially used as an additional bedroom. You will love the new vinyl plank flooring on the lower 2 levels. Outside, enjoy a single-car attached garage, a tree-lined yard, garden, and shed, all just steps from local amenities and green space, making this an ideal home for families seeking comfort and convenience in a friendly community. (id:51699)
868 Fort San Road
Fort San, Saskatchewan
Discover the charm of lake life at 868 Hwy 56 in the Village of Fort San, perfectly situated on the sunny side of Echo Lake. This cozy seasonal waterfront cabin features 2 bedrooms, a 3-piece bathroom, and stunning views of the lake. An addition in 2008 enhanced the living space, along with updated siding and select new windows. The 16' x 20' boathouse with a rooftop deck provides the ideal spot to relax, entertain, or take in the breathtaking scenery. Just minutes from Echo Ridge Golf Course and the vibrant community of Fort Qu’Appelle, this property is full of potential and ready for your personal touch. (id:51699)
802 Park Avenue
Weyburn, Saskatchewan
Welcome to 802 Park Ave, This 2012 built home is close to multiple schools , Spark Center, Swimming Pool and Jubilee Park. There are 3 Bedrooms and 3 bathrooms spread over 2 floors consisting of 1260Sqft. The basement is waiting for your finishing touches which hosts a Family room and extra Bedroom. The exterior is a charming color scheme with a front and back deck. Low maintenance shrubs and perennials occupy the grounds on the this corner lot. Give your salesperson a call to arrange a look. (id:51699)
225 3rd Street
Weyburn Rm No. 67, Saskatchewan
Welcome to 225 3rd St in North Weyburn, just a 5 minute drive to Weyburn's east side and features City of Weyburn water and sewer services. This meticulously cared for home is coming in at over 1800 square feet and is looking for a new family! The foorplan includes a generously sized Primary bedroom with a spa like 5 piece ensuite with a corner jet tub, stand up shower and two vanities. The welcoming living room is bathed in natural light and holds lots of room for visiting or big family gatherings. There is a great office space that could easily be another bedroom, 2 more nicely sized bedrooms, main bathroom and mud/laundry room and lots of closet storage space available. The kitchen features a corner pantry, with plenty of cupboard and counter space, next to the dining room that offers access to the deck and beautifully fenced backyard complete with garden boxes, and loads of room for the kids to run and play. There is additional parking behind the large garage that boasts tons of storage, lots of room to park and work on projects. The garage is wired with it's own 100 amp panel, and has recently had a new garage door opener installed. There is an RV plug at the north side of the garage for easy access to load and unload the camper in the driveway. Siding replaced in 2012, shingles 2018, water heater 2023. There is so much waiting for you here, contact for your personal tour today! (id:51699)
10 George Avenue
Clemenceau, Saskatchewan
ATVer,snowmobilers, hunters, outdoor lovers check this out! 2 titled lots available in the heart of great hunting and recreational riding! Two travel trailers, a separate washroom with a shower, sink and toilet. Holding water tank and septic. Also a meat cooler and hanging area. Sit out in the covered screened deck or enjoy the evening nights by the fire. This property has nice mature trees, power and nature! Call to set up your viewing! (id:51699)
713 Birch Crescent
Hudson Bay, Saskatchewan
This beautifully maintained home is perfect for first-time buyers or those looking to downsize into a comfortable retirement space. Featuring a finished lower level, this home offers a spacious recreation room with newer flooring, two bathrooms, and ample storage throughout. Recent upgrades include the Fresh modern paint, Stylish new flooring. The main level boasts an open-concept living room, dining area, and kitchen, creating a warm and inviting atmosphere. Step right from the kitchen onto the large deck, perfect for summer barbecues, with a fully fenced backyard. Other great highlights are Central air for year-round comfort, Thoughtful layout with no wasted space, Convenient back access from the kitchen to the deck. Don’t miss out on this move-in-ready gem. This home is located in the heart of a great little town which has the best natural finds you can think of hunting, fishing, snowmobiling, along with all the man made recreation properties skating arena, curling rink, 9 hole golf coarse, the heritage park, the list goes on and on . Hudson Bay is where nature is at! Call today to schedule your private viewing! (id:51699)
20 Tufts Bay W
Elbow, Saskatchewan
This is a chance to own a serviced water view acreage within walking distance of the lovely resort community of Elbow. This 1.1 acre lot has an unobstructed view of Lake Diefenbaker. The village of Elbow has full services, including gas station, hotel and a grocery with all your needs. Elbow also boasts a spectacular golf course, a marina and some of the best fishing in Southern Saskatchewan. Drone footage in VT. This lot is well situated, easily accessable and offers one of the best views on the lake. Come have a look at it, after all....we all deserve some Elbow time. (id:51699)
787 Hartney Avenue
Weyburn, Saskatchewan
This exceptional lot features extra-wide frontage, offering endless possibilities for custom home design, multi-car garages, or stunning curb appeal. Located in a quiet, well-established neighbourhood close to parks, schools, and amenities. Ideal for families, developers or investors. Power services already on site - making your build faster and easier! (id:51699)
1376 Montague Street
Regina, Saskatchewan
This investment property located at 1376 Montague Street has a new roof and a single detached garage. Currently producing 1600.00 of rent from both levels. The downstairs suite containing a living area, kitchen, bathroom and bedroom just had a facelift. The upstairs is a 2 bedroom unit and the current tenants have been there for 4 years. There is a common area downstairs for laundry to be shared and makes for good storage. (id:51699)
205 Ruby Drive
Coteau Rm No. 255, Saskatchewan
Welcome to 205 Ruby Drive, a BEAUTIFULLY UPDATED raised bungalow located in Hitchcock Bay at LAKE DIEFENBAKER. Originally built in 1975 as a church rectory in Luseland, SK, the home was relocated to Hitchcock Bay in 2020/2021 and placed on a preserved wood basement, spray-foamed and ready for future development. With 1,452 sq ft on the main floor and an unfinished basement of equal size, the home offers excellent space and flexibility. Inside, you'll find a BRIGHT OPEN LAYOUT with large windows and modern finishes throughout. The kitchen features 42” white uppers, charcoal grey lowers, QUARTZ COUNTERTOPS, stainless steel appliances, and a built-in dishwasher. The living and dining areas open to a covered 14' x 32' deck (completed in 2021) with partial LAKE VIEWS and a backyard that backs onto greenspace, with added storage under the deck. The main floor includes three large bedrooms, a primary suite with 3-piece ensuite, and main floor laundry. UPGRADES include new siding with rigid foam insulation, a new furnace and hot water heater (2022), updated windows, trim, paint, fixtures, and flooring. The basement is open for development, with drawing plans available for a 30’ x 30’ garage. This FOUR SEASON HOME includes a 1,600-gallon septic tank, treated potable water from a Class 3 system, summer irrigation water, underground sprinklers, and a large driveway with ample parking. High-speed internet is available. Located just 45 minutes from Outlook, 90 minutes from Saskatoon, and around 2 hours from Regina, Hitchcock Bay offers an incredible lake lifestyle with a public boat launch, beaches, swimming platform, fish filleting shack, mini-golf, golf course, pickleball and basketball courts, community shack, washroom facilities, and swimming lessons for kids. With friendly neighbors and year-round appeal, this is the perfect spot for a family getaway, full-time home, or vacation retreat. Don’t miss your chance to own a piece of lake life - call today! (id:51699)
420 9th Avenue Nw
Swift Current, Saskatchewan
Ready to level up your rental game? This attractive and generously sized revenue property offers five roomy two-bedroom suites, each outfitted with its own mid-efficient furnace for comfortable temperature control, and separate power meters. Four of the units are currently occupied with rents ranging from $900–$950 per month, and the fifth is mid-renovation, giving you the chance to add value right out of the gate. The building also features a shared laundry area and sits on two full lots, providing ample off-street parking for all tenants. Whether you're a seasoned investor adding to your portfolio or a newcomer looking for an affordable way to get started, this multifamily property delivers a great mix of potential and practicality. (id:51699)
104 607 10th Street
Humboldt, Saskatchewan
Bright airy open concept ground floor Condo at Parkland Condominiums for Sale! This 2 bedroom suite has access to deck with patio area just off your living room. Enter this suite into a bright open foyer with vinyl plank floors throughout the unit. The kitchen will have white cabinets with black arborite counter tops, white subway tile backsplash and undermount sink. B/I dishwasher, hood fan, fridge and stove included. The living room allows lots of natural light through the patio doors and boasts a wall air conditioner. A bright hallway leads you to the two bedrooms with closets. The laundry room with washer/dryer is spacious and conveniently located across from bedrooms. A 4 pc bath with white cabinets and lighter arborite counter tops. One electrified exterior parking stall included. Enjoy living close to downtown, shopping, schools and services. Interior walls to be painted light grey and floors to be lighter grey vinyl plank. Buyers to contact City of Humboldt for more information regarding taxes. Close to downtown Humboldt and approx 45 min from BHP Jansen Mine site. Call today to view! (id:51699)
715 6th Avenue
Hudson Bay, Saskatchewan
This Beautiful property is looking for a new family to build memories. It has 3-bedrooms, 2 bathrooms and is move-in ready and perfect for families! New furnace in 2023, along with central air, 90% of house has updated windows, and new vinyl siding. Additional insulation has been blown into the attic for improved energy efficiency. Large spacious living room, kitchen and dining area offer french doors to the deck and an enclosed 3 season screened veranda, perfect for relaxing or entertaining. The finished basement adds even more living space, featuring a recreation room and large laundry and utility rooms. We have plenty of storage, with the utility room and a cold storage room. Outside, a partially fenced yard with a garden and a concrete driveway. The insulated, heated 2-car garage is equipped with a built-in dehumidifier, concrete floors, with a floor drain. (id:51699)
405 Mackie Street
North Qu'appelle Rm No. 187, Saskatchewan
This lot is located on the South Side of Echo Lake. This large lot is located in the peaceful well treed coulee with a great building site with lots of sun light. This property is approx. 2km from the resort town of Fort Qu'Appelle , local golf course, ski hill, beaches and boat launch. This is a great place to build your valley retreat. (id:51699)
404 Mackie Street
North Qu'appelle Rm No. 187, Saskatchewan
This lot is located on the South Side of Echo Lake. This large lot is located in the peaceful well treed coulee with a great building site with lots of sun light. This property is approx. 2km from the resort town of Fort Qu'Appelle , local golf course, ski hill, beaches and boat launch. This is a great place to build your valley retreat. (id:51699)
402 Mackie Street
North Qu'appelle Rm No. 187, Saskatchewan
This lot is located on the South Side of Echo Lake. This large lot is located in the peaceful well treed coulee with a great building site with lots of sun light. This property is approx. 2km from the resort town of Fort Qu'Appelle , local golf course, ski hill, beaches and boat launch. This is a great place to build your valley retreat. (id:51699)
400 Mackie Street
North Qu'appelle Rm No. 187, Saskatchewan
This lot is located on the South Side of Echo Lake. This large lot is located in the peaceful well treed coulee with a great building site with lots of sun light. This property is approx. 2km from the resort town of Fort Qu'Appelle , local golf course, ski hill, beaches and boat launch. This is a great place to build your valley retreat. (id:51699)
22 Main Street
Invergordon Rm No. 430, Saskatchewan
Cozy 4-bedroom, 2 bathroom, 1 1/2 story home sitting on 1.28 acres in the quiet hamlet of Crystal Springs. Surrounded by trees for privacy, this home features a flowing main floor layout with a bright dining room, spacious kitchen with wood cabinets and island, a welcoming foyer, convenient 2 piece bathroom, and laundry room. The second level boasts four bedrooms and a full bathroom allowing enough room for the whole family. The full basement offers potential for expansion and is currently used as a workshop/storage area. Outside you will enjoy the back deck overlooking the large yard space, as well as a 24' X 26' detached double garage with metal siding. The beautiful land includes plenty of green space, 2 sheds, fencing, and a greenhouse. A great opportunity to purchase an affordable home with an acreage feel! (id:51699)
Lot 35 Porcupine Drive
Hudson Bay Rm No. 394, Saskatchewan
Escape to nature in this unique and spacious geo dome cabin, nestled in the serene Little Swan Subdivision. With 1017 sq ft of open -concept living space, this one-of-a-kind property offers the perfect blend of rustic charm and modern comfort. Surrounded by pristine lakes and lush forest, the cabin is a nature lover’s dream. Spend your days fishing, kayaking, or exploring the endless trails just steps from your door. Whether you’re looking for a peaceful get away or a year-round retreat, this home offers a rare opportunity to live where others vacation. Features: - Unique architectural design with open and airy interiors - Bright and spacious layout with soaring ceiling - Beautifully wooded lot offering privacy and tranquility - Prime location for fishing, boating and outdoor recreation - Perfect for a family cabin, rental investment or personal retreat. - Power 200 amp service - 12x24 garage with power - Outhouse with power - Sheds – 8x12 with power & 3x8 storage Do not miss your chance to own a piece of paradise in this sought after community. Come experience the magic of dome living in Little Swan! (id:51699)
24 Tranquility Drive
Big River Rm No. 555, Saskatchewan
A great opportunity to build at Shores on Cowan, just minutes north of the Resort Town of Big River along Cowan Lake. This lot offers a natural setting with power and phone at the property edge. Gently treed with clearing ready for development ready for your vision—whether it's a year-round home or weekend getaway. Quiet location within the development and walking distance to the marina with access for boating and fishing. Neighbouring lot 25 is also available. Come explore the potential! (id:51699)
2047 Connaught Street
Regina, Saskatchewan
Located on Connaught Street in the quiet neighborhood of Pioneer Village, this vacant lot offers a rare chance to build in a peaceful, established area that feels like out-of-town living—while still being within the city limits. Nestled near the edge of the city, it’s the perfect spot for builders, investors, or first-time homebuyers looking to create something new. Just minutes from the airport, downtown, and shopping, this location offers the best of both worlds: privacy and convenience. (id:51699)
25 Tranquility Drive
Big River Rm No. 555, Saskatchewan
Ready to build at Shores on Cowan! Located just a short drive north of the Resort Town of Big River along Cowan Lake, this cleared lot is prepped for your cabin or year-round home. Services to the property edge include power and phone. Situated within walking distance to the marina for quick access to boating and fishing. Enjoy a relaxing setting in this quiet Cowan Lake development. Neighbouring lot 24 is also available. Start planning your getaway today! (id:51699)
1701 Trudeau Street
North Battleford, Saskatchewan
Patio season is upon us, and this move in ready home is the perfect blend of luxury and affordability. This fully fenced property with a wraparound deck, is ready for your summer nights and peaceful early morning coffee routines. The exterior of the property has been completely renovated. Soffit, fascia, and eavestroughs were all completed in 2021. The shingles were newly installed in 2021. The windows, doors, and exterior paint were installed and completed in 2018. The composite deck was constructed in the summer of 2024. Take advantage of a neighborhood close to schools, grocery stores, walking trails, and local amenities. Inside you will find a great layout with two spacious bedrooms upstairs, an extensively updated bathroom, and a kitchen providing plenty of counter and cupboard space. The south facing home allows for plenty of natural sunlight to pour through the windows. This home offers a brand-new high efficiency furnace installed in 2025, and a water heater installed in 2020. The basement is ready for your personal touch. The proud display of ownership shines through the details of this property. Don’t miss out, call an agent today to set up your viewing. (id:51699)
219 2nd Street N
Waldheim, Saskatchewan
Opportunity knocks in the town of Waldheim! Lot 5 is a 76' x 206' open lot that is currently zoned commercial. Total of 3 side by side lots available. Services are close by. Lot 4 and 6 have street access. Running out of space on your yard for your contracting business? Need room to put up a shop to keep your truck warm in the winter or a place to keep your toys out of the weather? This affordable lot might be the right one for you. (id:51699)
221 2nd Street N
Waldheim, Saskatchewan
Opportunity knocks in the town of Waldheim! Lot 4 is a 76' x 206' open lot that is currently zoned commercial. Total of 3 side by side lots available. Services are close by. Lot 4 and 6 have street access. Running out of space on your yard for your contracting business? Need room to put up a shop to keep your truck warm in the winter or a place to keep your toys out of the weather? This affordable lot might be the right one for you. (id:51699)
217 2nd Street N
Waldheim, Saskatchewan
Opportunity knocks in the town of Waldheim! Lot 6 is a 76' x 206' open lot that is currently zoned commercial. Total of 3 side by side lots available. Services are close by. Lot 4 and 6 have street access. Running out of space on your yard for your contracting business? Need room to put up a shop to keep your truck warm in the winter or a place to keep your toys out of the weather? This affordable lot might be the right one for you. (id:51699)
2009 Connaught Street
Regina, Saskatchewan
Tucked away at the very edge of town in Pioneer Village, this 800 sq ft bungalow offers a peaceful, country-like setting while still being within city limits. Situated on a private corner lot with no homes surrounding on all three sides, it’s the perfect retreat for anyone craving quiet, privacy, and simplicity. Entering through the rear side entrance, you're welcomed by warm in-floor heating, a warm touch that leads into the open-concept kitchen, dining, and living area. The kitchen was fully renovated in 2013 with new cabinetry, countertops, and appliances, and flows seamlessly into a spacious open-concept dining and living area, filled with natural light from large windows on both sides. Beautiful hardwood flooring runs throughout, adding warmth and charm, and the living room offers access to a cozy front foyer, perfect as a reading nook or simply as a welcoming front entrance, depending on how you choose to enjoy the space. The home features one spacious bedroom with large windows, a walk-in closet, and a second full-sized closet. The bathroom also includes in-floor heating for extra comfort. Downstairs, the unfinished basement provides your laundry area, utility space, and room for storage. The high-efficiency furnace, central A/C, water heater, washer and dryer were all replaced in 2013. The backyard is ideal for relaxing or hosting, with a large wraparound-style deck, a nice garden area, and plenty of green space. The 19.4 x 23.4 detached garage is fully insulated and heated with a gas furnace installed in 2018. Extensively renovated in 2013, the home was taken down to the studs and rebuilt with upgraded insulation, drywall, and all-new windows, doors, siding with styrofoam insulation, shingles, soffit, fascia, and eavestroughs. If you’ve been dreaming of the peace and space of out-of-town living, without leaving the city, this cute little character home in Pioneer Village might just be the perfect fit. Book your showing today! (id:51699)
104 - 106 Main Street
Yellow Creek, Saskatchewan
Quiet community of Yellow Creek, located along highway 41 is a great place to call home! Two lots with a total frontage of 60' and depth of 125' make this a lovely sized area to build an affordable home or bring in an RTM or modular. Please confirm your project through the RM of Invergordon for permits as may be required. This lovely lot has some mature trees and open grassed area. Previous structure was demolished making the area ready for your ideas! Town has a local hotel nearby for social or breaks. Friendly neighbours and location is ideal for those wanting to have a quiet lifestyle. (id:51699)
33 Aaron Place
North Qu'appelle Rm No. 187, Saskatchewan
Jasmin on Echo offers an exceptional opportunity to build your dream home in a prime location. Conveniently situated near parks, a golf course, ski hill, the Trans Canada Trail, and multiple boat launches, this lot provides a level building site with easy access to the lake and stunning views. Services are available at the property line, and infrastructure such as roads and street lighting is already in place. A registered building code and geotechnical report for the area provide added confidence for your construction plans. (id:51699)
49 Aaron Drive
North Qu'appelle Rm No. 187, Saskatchewan
Jasmin on Echo – A Year-Round Lakeside Retreat Escape to the natural beauty of Jasmin on Echo, a tranquil community nestled along the stunning shores of Echo Lake. Here, every season offers its own adventure—spend your summers swimming, boating, or fishing, and embrace winter with snowmobiling, ice fishing, and cozy lakeside moments. With spacious lots and breathtaking surroundings, there's plenty of room to build the perfect getaway or year-round home tailored to your lifestyle. Whether you're looking for peace, play, or both, Jasmin on Echo is the ideal setting for lakeside living. Don’t miss your chance to own a piece of this paradise. Connect with your favorite local agent today to learn more. (id:51699)
47 Aaron Drive
North Qu'appelle Rm No. 187, Saskatchewan
Welcome to Jasmin on Echo – Your All-Season Lakeside Escape. Discover the peaceful charm of Jasmin on Echo, perfectly situated along the breathtaking shores of Echo Lake. This exceptional community invites you to embrace every season with a wide range of outdoor activities—from summer days spent swimming, boating, and fishing to winter adventures like snowmobiling and ice fishing. Generously sized lots provide the perfect foundation to build your dream retreat, offering ample space for relaxation, recreation, and unforgettable family moments. Whether you're seeking a weekend getaway or a year-round haven, Jasmin on Echo is your gateway to lakeside living at its finest. Don’t miss your chance to own a piece of paradise. Connect your favorite local agent today and take the first step toward making your lakefront dream a reality. (id:51699)
44 Harrigan Crescent
Maple Creek, Saskatchewan
Built in 1995 this home shows like a new build as the Sellers have upgraded everything inside and out. Featuring the convenience of main floor laundry with 2 bedroom and 2 bathrooms on this level. Upgrades include vinyl plank flooring upstairs and carpet downstairs, new windows throughout, counter tops and back splash along with new pain. Even the front door has been upgraded. Open the kitchen cupboards, there has been sliders installed in every cabinet. There is a large rec room downstairs that is currently set up as an office and living room. This lower level also houses 2 more bedrooms, 1 bathroom and plenty of storage space. The hot water tank and furnace are dated 2010 and a new air conditioner was installed 2019. The kitchen appliances are approximately 7 years ago complete with an induction stove. Easy care landscaped yards with front and back irrigation as well as many perennials that regrow every year. There is a 220 volt plug in the attached, insulated double garage if you’d like to install a heater. (id:51699)
14 Scott Bay
Muenster, Saskatchewan
Discover this stunning new build and enjoy modern living in this brand-new home, ideally situated on a desirable corner lot in the charming Village of Muenster. Built with an ICF basement, eye catching design and an open floorplan, this home offers both durability and comfort. The seller will complete the double attached garage, siding, concrete driveway, and walkway—all included in the purchase price. The main floor showcases a functional and stylish layout, featuring three well-appointed bedrooms and a four-piece bathroom. The primary bedroom offers added functionality with its three-piece ensuite and walk-in closet. A bright and inviting kitchen boasts quartz countertops, a walk-in pantry, and a central island—perfect for meal prep and entertaining. Families will appreciate the convenience of a mudroom/laundry space located at the garage entrance. Throughout the main floor, sleek vinyl plank flooring provides durability and contemporary appeal. Additional highlights include a covered front entry, vaulted ceilings, central air conditioning, an air exchanger, a tankless water heater, high-efficiency furnace, triple-pane windows, and energy-efficient LED lighting. Located just five minutes from Humboldt, Muenster is a quiet yet thriving community featuring a K-12 school, St. Peter’s College, a hockey arena, ball diamonds, and more. This property is also just 30 minutes from the BHP Jansen mine. Don’t miss this incredible opportunity—schedule a showing today! (id:51699)

