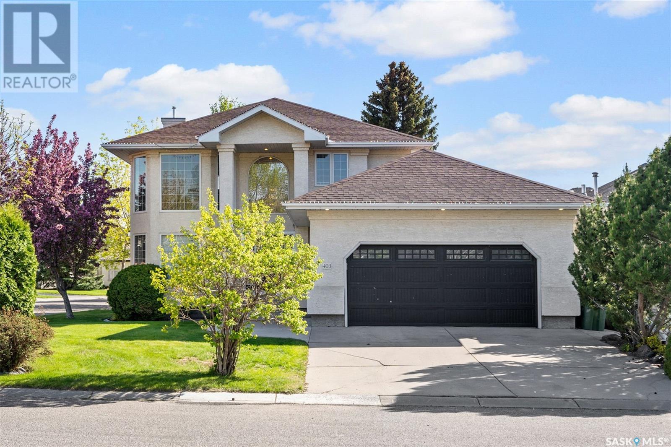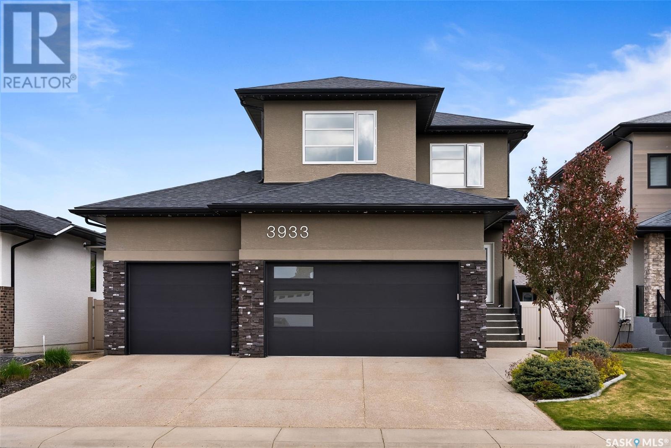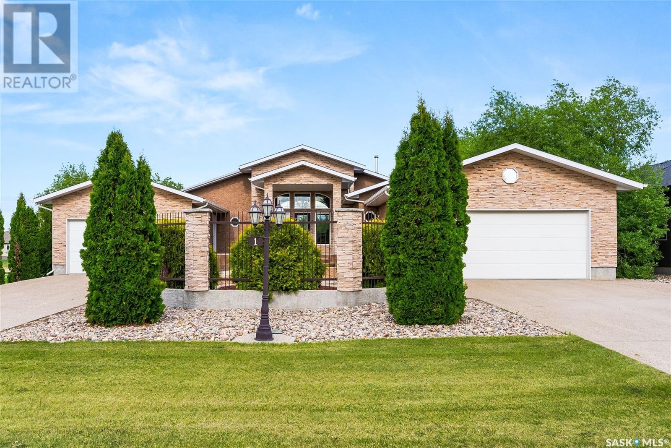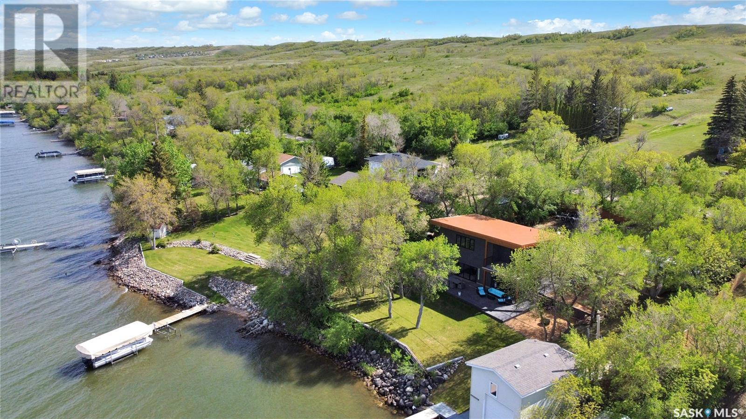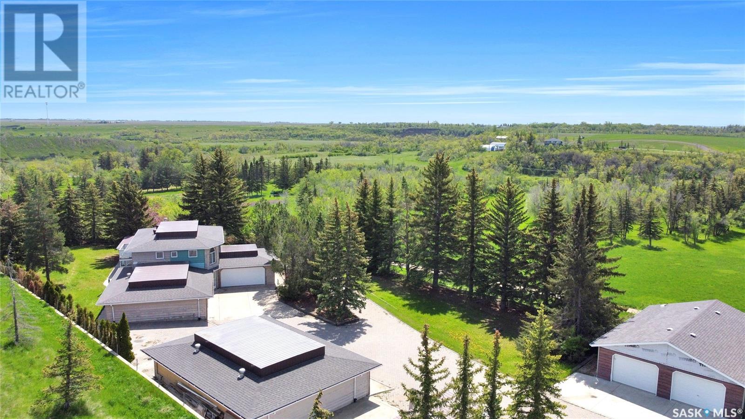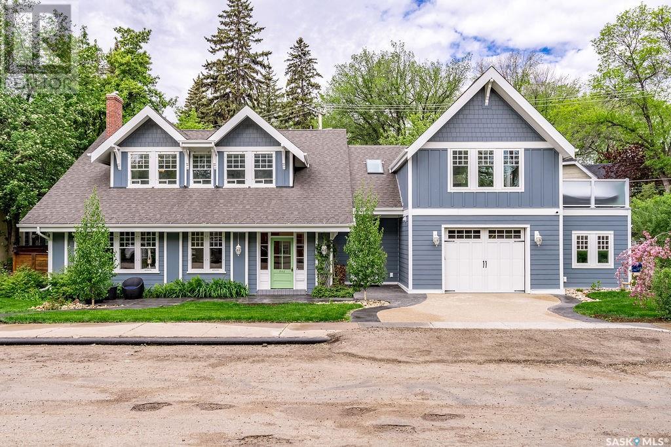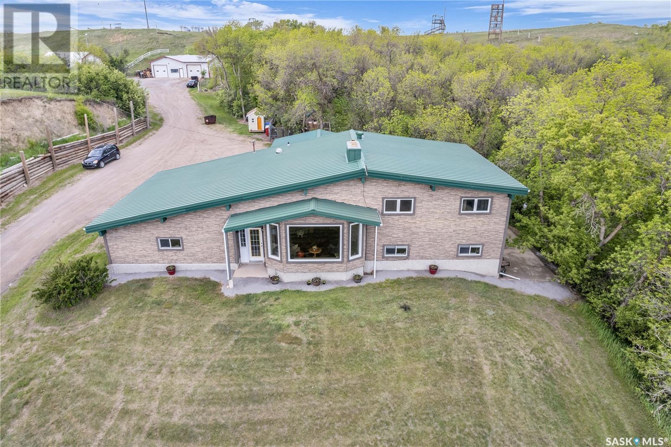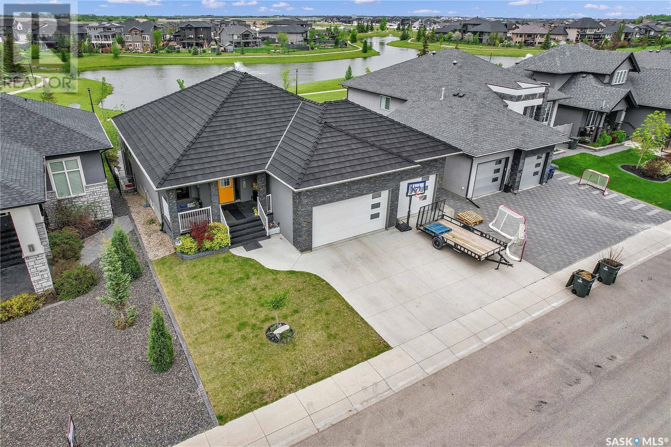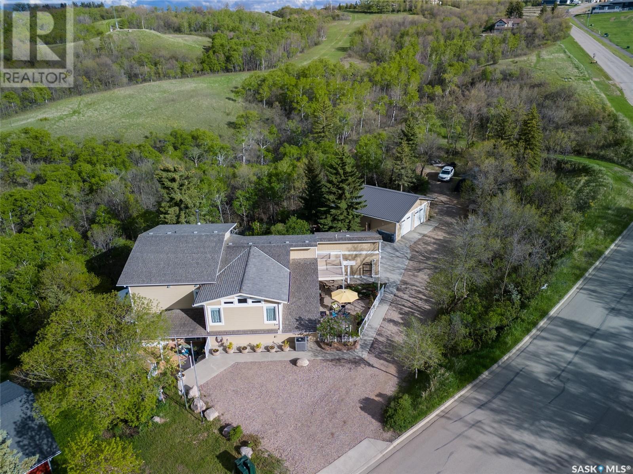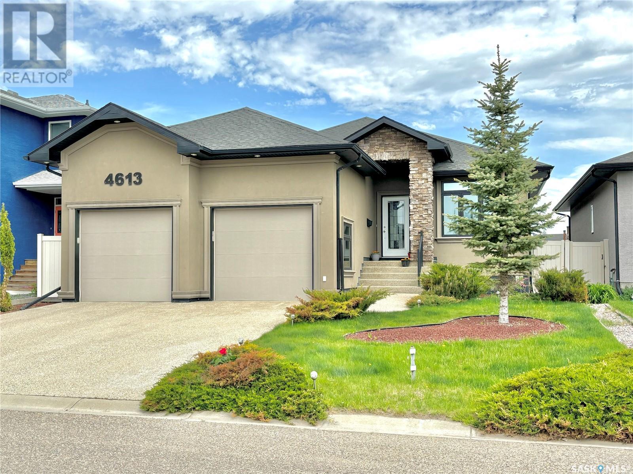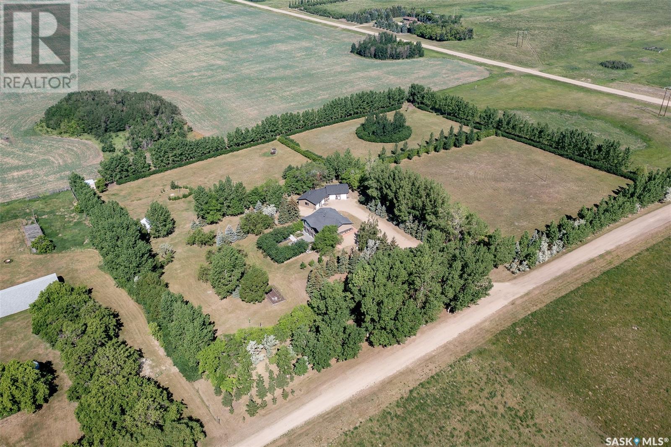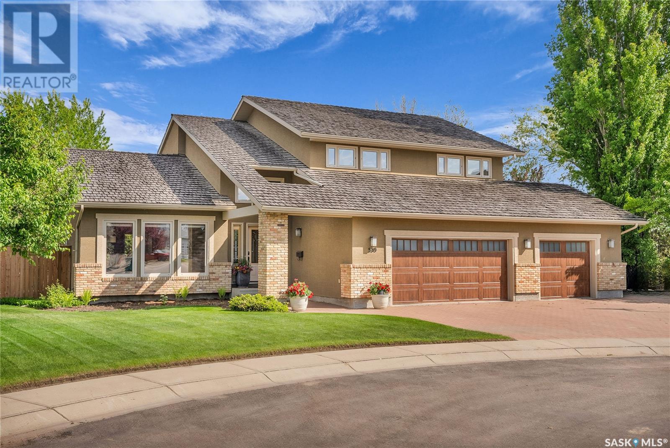403 Collins Crescent
Saskatoon, Saskatchewan
Welcome to your dream home in the most desirable Arbor Creek neighborhood. This exquisite 2-story house spans 2613 sqft, boasting a total of 5 bedrooms, 1 office, and 3.5 baths. It also features an enlarged heated (gas) garage and partial heated flooring. As soon as you step foot into this stunning home, you will be impressed by the 18 ft high ceiling. This beautiful house features two living rooms (One of the living rooms has a gas fireplace) and two dining rooms (brunch and dinner), providing you with plenty of space to entertain guests. There is also a room on the main floor that can be used as a study or an office. On the second floor, the carpeted area includes 3 bedrooms and 2 full bathrooms. The primary bedroom has a walk-in closet and a 5-piece en suite bath. The basement of this house is perfect for family recreation. It features a spacious living room, two additional rooms, and a full bath. The basement also includes a cozy bar area with a wine cabinet, sink, and built-in shelves. Some upgrades of this house: new water heater 2023, new air conditioner 2021, new shingles 2020, updated flooring 2020, cabinets 2019. This house is located in one of Saskatoon's premier neighbourhoods, close to Dr. John G. Egnatoff School and Centennial Colligate. The area is surrounded by supermarkets, restaurants, cinemas, and various other amenities, making it an ideal place for a family to settle down. Please contact your favourite realtor today and book a viewing! (id:51699)
3933 Sandhill Crescent
Regina, Saskatchewan
Welcome to this 4 bedroom, 4 bathroom home located in Regina's highly sought after East end neighborhood of The Creeks. This beautifully crafted Ripplinger build boasts a spacious triple-car garage, a comfortable living space, and a meticulously landscaped yard, making it a gem inside and out. Step into the gourmet kitchen, featuring sleek granite countertops and black stainless steel appliances, complemented by natural oak engineered hardwood flooring throughout the main floor. Custom Hunter Douglas blinds allow you to control the natural light to your preference. Adjacent to the garage, you'll find a convenient mudroom that leads to a well-organized pantry. The bright living area, complete with a cozy gas fireplace and a half bath, rounds out the main floor's offerings. Upstairs, the large master bedroom with an en-suite bathroom provides a private retreat. Two additional bedrooms, a laundry room, and a versatile bonus area perfect for entertaining or relaxing complete the second floor. The fully finished basement includes an extra bedroom, a family room prepped for a wet bar, and a bathroom with a walk-in tub, offering additional living space. The heated triple garage is a car enthusiast's dream, featuring acrylic floor covering, a drain pit, a textured ceiling, T4 LED lighting, a rear door with a side mount opener, and an exterior garage pad. Outside, the expertly designed landscaping includes automatic underground sprinklers in both the front and back yards, with drip lines to all plants and trees, ensuring a lush and vibrant garden year-round. This home also features Gemstone Lights. A permanent customizable outdoor lighting system valued over $4000. (id:51699)
1 Emerald Creek Road
White City, Saskatchewan
Discover an incredibly rare opportunity to own an exquisite custom-built walk-out bungalow situated on a sprawling 20,000 sq. Ft. lot in White City! Designed and built by its original owners, this home exudes timeless charm and showcases high-quality craftsmanship with 12' Douglas fir floor joists, solid oak doors, soundproofing between floors, triple-pane windows and more. As you approach the property, you'll be captivated by the grandeur of two attached double garages and driveways, as well as a magnificent gated courtyard featuring a hand-carved marble fountain. Step inside to be greeted by a grand living room with soaring 14' ceilings, massive windows, and a natural gas fireplace with a handcrafted marble surround imported from Asia. The kitchen features all built-in appliances including a wine fridge, loads of cabinetry and a centre island with breakfast bar. All the wood work in the kitchen is beautiful black American Walnut. The primary bedroom features a gas fireplace, a walk-in closet, and a 5-piece ensuite complete with heated tile flooring, dual sinks, a soaker tub, and a tiled stand-up shower. The main floor also includes a 2-piece bathroom, laundry in the mudroom, a formal dining room perfect for family gatherings, and a secondary bedroom with its own private deck. The open lower level has heated tile flooring throughout. It features a rec room with pot lighting and a natural gas fireplace, a games area with a wet bar, and large windows that flood the space with light. There are three spacious bedrooms, two 4-piece bathrooms, and a utility room. One of the bedrooms includes a separate entrance and a kitchen nook, ideal for in-laws or students. The backyard is a private oasis with perimeter trees, a lawn area, and ample parking for an RV, boat, or trailers. Both garages are insulated, with the South garage being heated and equipped with 220V power and hot/cold water. The South garage is 24X26 and the North is 20X24. Don't miss out on this one! (id:51699)
1202 Tatanka Drive
Buffalo Pound Lake, Saskatchewan
Showing: Lockbox on stair railing leading into back and ASK L/A for Door Code to Boat House. Located in Sun Valley of Buffalo Pound Lake, this WATERFRONT, 2022 Built 2 Story WALKOUT w/Boat House is waiting for your next move. Use it as the FAMILY Getaway or Live all year round…beautiful land, beautiful home with unique layout & modern. RV sleeps 8 people, w/deck. RV hook up and septic by RV is for RV. 2nd Septic tank (approx. 1500 gal) for home. 1600 gal cistern (750 in the house and additional outside. This home has a boat house with storage, deck & 12ft Overhead door to fit large Boat. Fully Landscaped & has pump for lake water & has 4 x Gas Lines on Patio to accommodate not only BBQ, but fire tables, fireplaces, etc. Patio Doors on main have light sensors to operate lights & the Primary Bedroom has Upper Deck. It’s fully fenced & offer tons of extra parking in the front of the home. Note there is an encroachment on crown land from the water, as is all of sun valley waterfront properties. (id:51699)
1055 7th Avenue Sw
Moose Jaw, Saskatchewan
7th Ave SW, the road that was previous access to the site of the former Wild Animal Park, this property is an Estate & SOLD AS IS, WHERE IS! A VERY RARE & UNIQUE gated 2.36 Acre property w/2 Storey Split Home needing finishing work, overlooking the Moose Jaw River Valley. On city water/sewer & APV? - a well running drip irrigation to trees & shrubs - Buyer to confirm as sold as is. RETAINING WALL – approx. 280 ft of poured & reinforced concrete on the North side as this property was levelled into a hillside. The property is landscaped w/grass, trees (fruit trees, shrubs, hedges), patio, decks & expansive interlocking stone drive & parking areas. The entire site is fenced w/a “game” fence & metal gate (fence needs minor repair). This site is superior to any property in Moose Jaw in its grandeur & rarity. Property hosts 2 x Att. Dbl. Garages, Oversized Det. Dbl. & another Triple Garages that can each accommodate 6 cars (1 has gas heat & the other does not have power hooked, both boarded & insulated). Parking Pads x 2 that could accommodate another 12 cars, & a stately drive that leads you into the property from the front gate that can accommodate possibly another 15-20 cars. And in addition, a Dual sided Shed, as an outbuilding. There is an upper Deck off Primary Bed, in addition to a wraparound deck from dining area & even a Patio facing the hillside. The main entrance is named “Mudroom” as this joins the 2 Att. Garages, however there is a formal Front entrance w/Foyer w/cathedral height ceiling w/drop light style chandelier. This home is SOLID & the space is incredible. 3 Bedrooms, Den, 2 x Family Rooms, 2 x Carpeted Crawl Spaces named as ‘Other’, 3 Baths & w/some elbow grease this property becomes an ESTATE, not only for a family but a property where you could not only live but operate your business. The possibilities are endless! Serious & Qualified buyers only. HOME IS SOLD AS IS WHERE IS! FOR A FULL VISUAL TOUR & MORE PHOTOS, PLEASE CLICK ON THE MULTI MEDIA. (id:51699)
802 Idylwyld Crescent
Saskatoon, Saskatchewan
Nestled next to the exclusive Sask Cr W & Poplar Cr, newly renovated 802 Idylwyld Cr brings historic charm & modern convenience blended to create an overall seamless aesthetic. The main floor has new white oak hardwood throughout & is home to a spacious living room with a wood-burning fireplace. The nook off of the living room has an abundance of windows & leads into a bright main floor office. Original pocket doors take you through to the formal dining room complete with wainscoting & garden doors to a no-maintenance back dining & entertaining space with a stone patio, pergola & green space. Next is a delightful kitchen with a massive eat up island, abundance of cabinets, smart appliances, vegetable sink, wine fridge & original exposed brick. The kitchen flows seamlessly into the brand new mudroom with custom cabinets, built-in buffet, bench, hooks, laundry & 2 piece powder room. Off the mudroom is a brand new oversized heated single car garage with a workshop (lots of storage & epoxy floor). On the 2nd floor, you will find 3 large bedrooms, including the primary suite with a newly updated 4 piece ensuite including an original 1912 clawfoot tub. Two additional bedrooms & another newly refinished 5 piece bathroom round out this wing on the 2nd floor. Cross the breezeway that overlooks the mudroom & you will find a gorgeous bonus room with vaulted ceilings & a rough in for a wet bar. Off the bonus room is a 2nd floor balcony with a hot tub overlooking this beautiful neighborhood. The basement has a family room, bedroom, 3 piece bathroom & utility room. All electrical has been replaced (new 200 amp service), new furnace & HRV system added, sewer & water lines replaced, exterior grading redone & French drains installed, new roof & many more renovations & updates. All has been professionally completed to ensure that this original historic home will appeal to the discerning buyer & serve families for years to come. Walking distance to the river, Broadway & great schools! (id:51699)
Lumsden Acreage With Outbuildings
Lumsden Rm No. 189, Saskatchewan
Open house Sat June 8th 1:00-2:30 Although listing states this is a 3 bedroom home it could easily be converted to 5 and provides living quarters in the barn. The Best Of Both Worlds Minutes to the town of Lumsden and still...Country living at its best. This home will provide you with spectacular views and tremendous opportunities. If you are looking for a multi family living or a mother in law suite look no further because this home can handle a large family and provide everyone with personal space with over 2600 sq. ft. of livable space and self contained suites in the barn that are presently being used as B&B. The main living space is bright and airy with vaulted ceiling and scenic views of the valley. The kitchen has beautiful alder cabinets ,granite countertops and a walk in pantry. The upper area of the home is where you will find the primary bedroom with ensuite, main bathroom and 2 bedrooms. The walk out level provides a large family room and rec room as well as an office and den easily converted to bedrooms. The outbuildings are heated workshop, quonset and B&B barn. (id:51699)
520 Redwood Crescent
Warman, Saskatchewan
A truly impeccable fully developed 5 bdrm walkout bungalow backing the park and lake! Incredible workmanship throughout and high end finishing's galore! A large foyer area welcomes you into a bright open floor plan! The main floor features a gorgeous kitchen with island and plenty of counter space/storage plus an espresso bar directly off the kitchen. The dining room and family room offer large windows for plenty of natural light plus a gas fireplace and gleaming hardwood floors. The main floor comes complete with 3 large bedrooms featuring a gorgeous master ensuite with tiled shower, dual sinks, walkin closet and separate water closet. In the walkout basement you will find another 2 large bedrooms, 3 pc bath, separate laundry room with sink, more storage and a spacious family room great for entertaining with a bar and walkout garden doors to the back yard. The large triple custom attached garage is a must see!!! This garage is like no other measuring in at 32(W)x29 (L) with a height at almost 13ft. The double bay has nat.gas heat and the single bay has not only infloor heat but also a 2pc bathroom. Other key notables that need to be mention include CA / CV / tankless water heater / humidifier / HRV / rubber tile roofing(50 year warranty)/ 5.1 Surround Sound / nat.gas fireplace and custom stone accent wall / speakers throughout the home and outside with 4 zones / 200 amp panel / theatre projector and screen / UGS / nat.gas BBQ hookup on deck with stairs to walkout yard / aluminum and glass railing / huge front covered veranda / oversized triple concrete driveway / garden planters in back / fully fenced / retaining walls / firepit area and patio / huge paving stone walkout patio / upgraded SS kitchen appliance pkg / front load washer and dryer / granite throughout and brand new carpet in spring 2024 in basement and stairs. If you are looking for a turnkey property for a large family with all the bells and whistles - come check it out before it is gone! (id:51699)
475 James Street S
Lumsden, Saskatchewan
Built and designed by an engineer this house has it all. You will be stunned by the impressive design of every room. Nestled into the hills of Lumsden, enjoy privacy on 1 of your 5 patios under the trees behind your home. In-floor radiant heat is available throughout the home. Kitchen shows off custom cabinets with stainless steel appliances and granite counter tops. Built-in oven/convection-microwave, gas stove top, hood fan, beverage fridge, built-in coffee maker and dishwasher will remain. Lower drawers and a corner pantry provide additional storage. Glass doors on upper cabinets to display your dishes. Spacious eating area provides a second prep area, sink and beverage service. Dining room fits an extra-large table and sideboard. Note the Swarovski Crystal chandeliers and designer lights throughout the home. Stone imported from Lebanon surrounds the gas fireplace in the living room and the primary bedroom. The sunroom has wall to wall windows, flooding quiet moments with a view of the surrounding nature. A BIS fireplace makes the space cozy in the winter months. Bedroom, den, 3-piece bathroom and laundry complete the main level. Laundry room has a sink and dishwasher for overflow and extra storage. Rear door leads to a back patio. An illuminated open staircase takes you to the upper level with 3 large bright and beautiful bedrooms, a linen closet and a 4-piece bathroom. One bedroom has a sitting/office area that opens to a balcony; another a vaulted ceiling. Enter the primary bedroom through an office area with stairs leading to the bedroom. Sleeping area has a gas fireplace with imported stone and is open to the dressing room, walk-in closet and massive 5-piece en-suite. Great storage for your shoes and clothing. Lower level has a spacious family room with a gas fireplace, den, utility room and garden doors leading to a patio overlooking the treed backyard. Lumsden is located in the Qu'Appelle Valley surrounded by nature. Too many extras. Call for details. (id:51699)
4613 Skinner Crescent
Regina, Saskatchewan
Welcome to this absolutely stunning and fully upgraded bungalow in Harbour Landing! Boasting 3+2 bedrooms and 3 bathrooms, this 1,625 sq. ft. home is built on 39 piles, ensuring a solid foundation. From the moment you step into the impressive foyer with porcelain tile flooring, a modern chandelier, and a double closet, you'll be captivated by the exquisite details throughout. The open-concept floor plan features beautiful hardwood flooring in the kitchen, living room, and all three main floor bedrooms. The dream kitchen is a chef's delight, showcasing smoke-colored maple cabinets with soft-close doors and drawers, a large island, a modern stainless steel hood fan, a glass backsplash, built-in appliances, a pantry, and a separate bar area with a built-in wine fridge. Granite countertops and a spacious eating area with a wall of windows overlooking the landscaped backyard make this kitchen perfect for entertaining. Step outside through the garden door to the 25x12 composite deck, complete with a sound system for those perfect summer nights. The living room is a showstopper with its slate stacked stone feature wall, gas fireplace, maple cabinets, and an included 42" wall-mounted TV. The unique master bedroom continues this trend with another slate stacked stone feature wall, a wall-mounted TV, a two-way fireplace, a free-standing bathtub, and custom smoke-colored maple closets with granite counters and a 19" TV. The master ensuite is a spa-like retreat featuring an 8' double sink maple vanity, a 5' marble shower, and heated porcelain tile flooring. Two additional spacious bedrooms and a full 4-piece bathroom with a marble shower, heated porcelain floors, and maple cabinets complete the main level. (id:51699)
Pawluk Acreage
Corman Park Rm No. 344, Saskatchewan
Picture harmonious acreage life just 10 minutes outside of Saskatoon. A tender breeze rustles the tree branches and a wave of stillness takes over with blissful psithurism. A symphony of birdsong against the changing sky from the covered veranda will become ceremonial in daily routine. 10 acres to roam and explore nature among the changing colors of the seasons. Southern sun drapes a sheltered patio in summery rays; garden boxes produce a fruitful harvest and evening bonfire embers extinguish with the moonlight. A modern country kitchen checks the wishlist boxes: high quality cabinetry, quartz countertops, tile backsplash, integrated and stainless steel appliances, granite sink, designated trash/recycling, pot drawers, a desk, trash compacter, and island with seating. Picture windows in a colossal living room with views of the woodland, along with a stone tile gas fireplace make for a cozy retreat. Three bedrooms on the main floor, a laundry room with extra storage, and a sunroom with floor-to-ceiling views of the terrace; the perfect cominbation of space and utility for a family. A walkout basement with access to the patio, through an enclosed hot tub room. Two additiional bedrooms in the basement, and a spa-like bathroom with a relaxing steam shower. A family room with loads of space for kids to run around, a den and a designated storage room; the perfect recipe of thoughtful spaces. A four car garage (28' x 28' & 28' x 26'), with epoxy flooring, 10’ ceilings, heat, power, and a designated office. Meticulous planning of the land; with over 8,000ft of trenching and over 1000 trees planted. Poplar, caraganas, willow, blue spruce , Russian olive, lilac, birch, oak, apple, and Saskatoon berry bushes. A watering bowl, and enclosed cow shed for you future livestock plans (AG zoning). 8-zone irrigation, sea cans & storage shed, and a well for the garden. Many updates in the last few years; this home is so loved but ready to be handed off with care to its new owners. (id:51699)
530 Swan Court
Saskatoon, Saskatchewan
Welcome to 530 Swan Court located in desirable Lakeridge. This well maintained 2600 sq ft home is located on a 11,713 sq ft wedge lot on quiet cul-de-sac. Spacious open foyer with 16 ft ceiling, leads to vaulted living room & dining room featuring hardwood flooring. Kitchen features an abundance of oak cabinets, telephone desk, tile backsplash, peninsula with cooktop, fridge, built-in oven, microwave, dishwasher, fridge, garbage compactor, garburator and window overlooking yard. Bayed dinette with patio door to 2-tiered deck with natural gas bbq hook up and mature landscaped yard. Family room with oak built-ins and gas fireplace with brick accent, bayed window. Main floor also features a 2-piece bath, laundry room with sink, washer/dryer, cabinets and custom desk for office area. Direct entry to triple attached heated garage with passthrough to rear yard. Carpeted stairs with oak railing and spindles lead to the 2nd level where you will find French door entry to oversized Primary bedroom with French door entry to bonus room (overlooks front foyer/living room) perfect for exercise area, office or reading area, a 4-piece ensuite with jetted soaker tub, separate shower, dual vanity and walk-in closet. 2 additional bedrooms and a 4-piece bath complete this level. The lower level is developed with family room - wet bar and built-ins, games area, den with closet, 3-piece bath with steam shower, linen closet and access to under stair storage. Large utility room with ample storage. Other features include central vac, central air, triple interlocking brick driveway. This is a must-see home. (id:51699)

