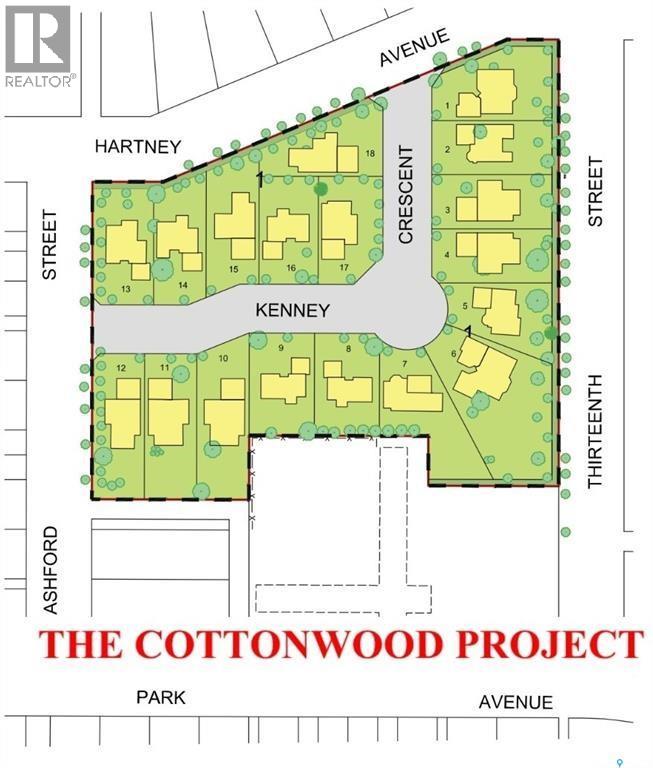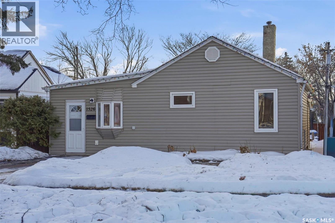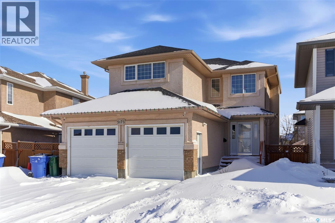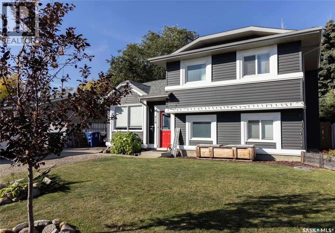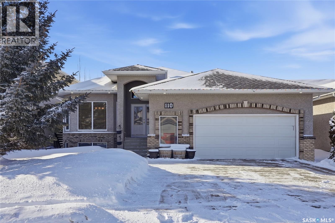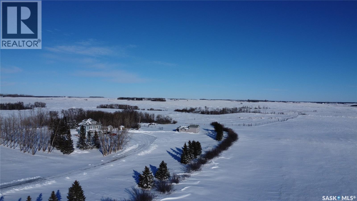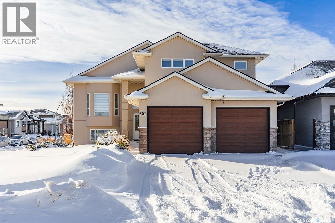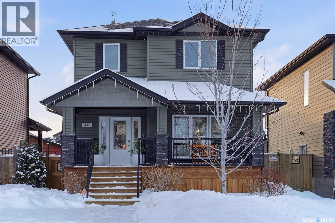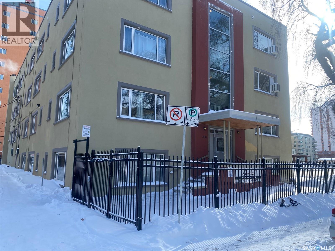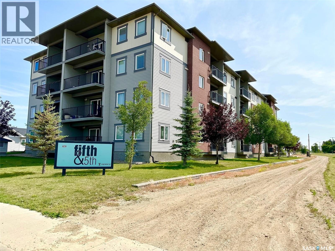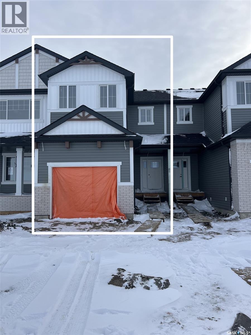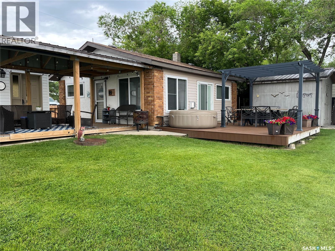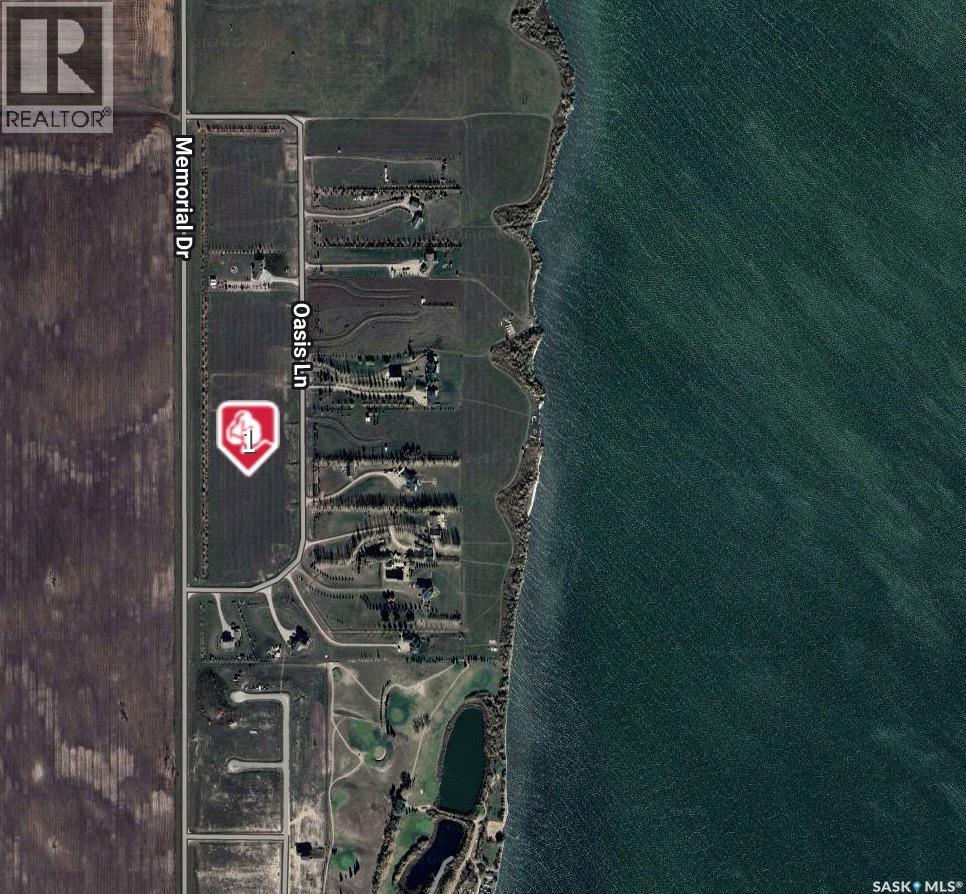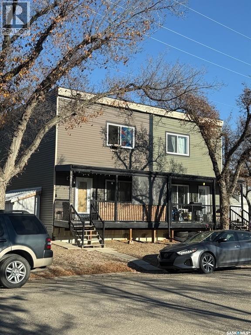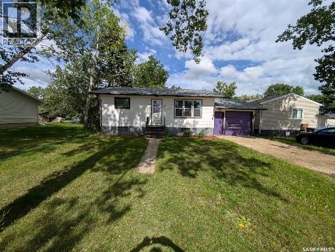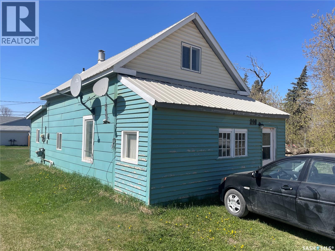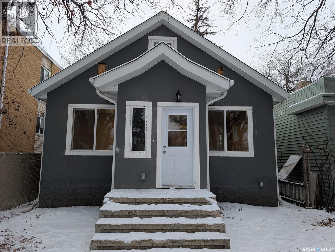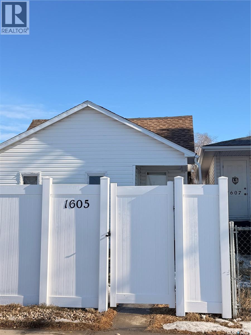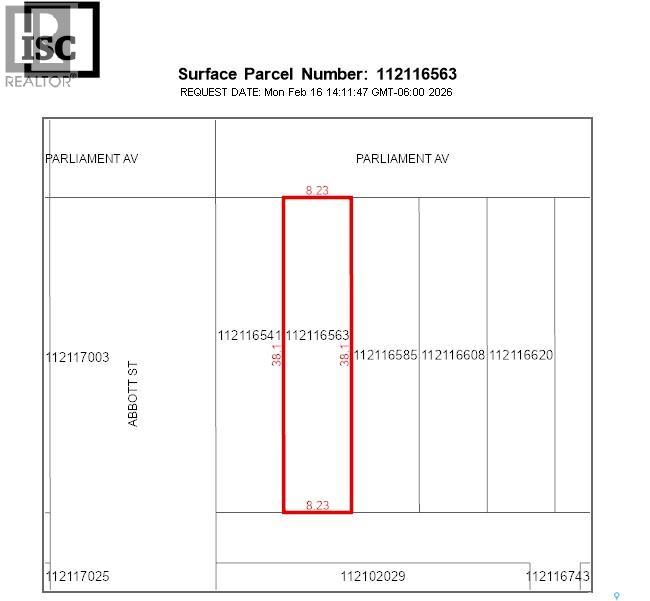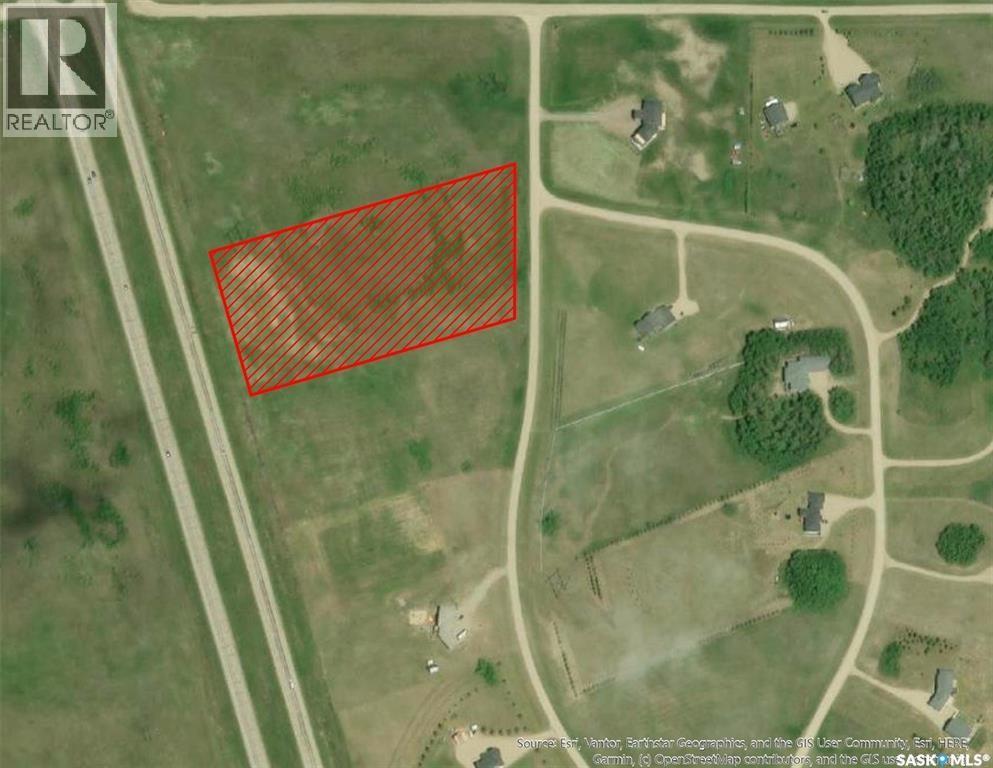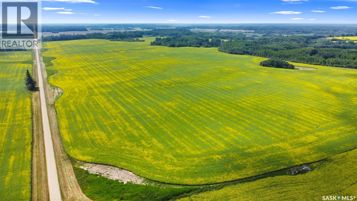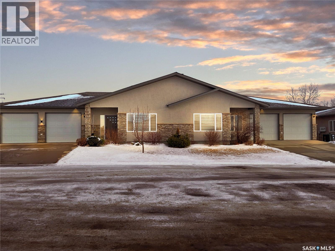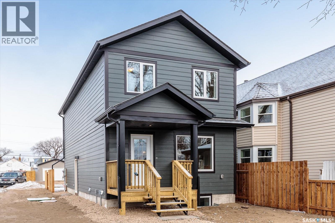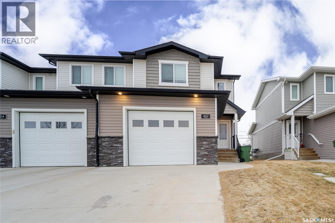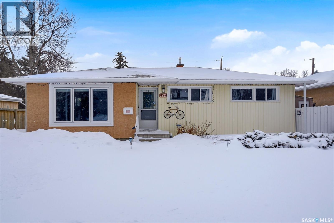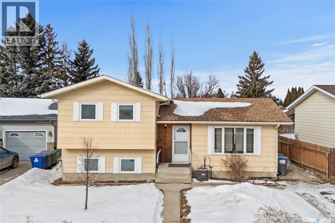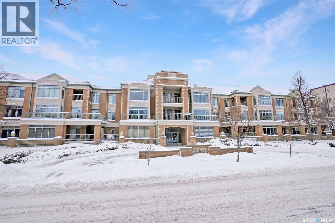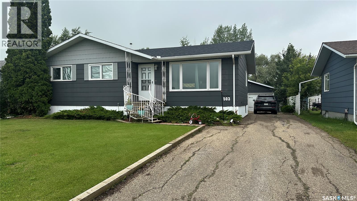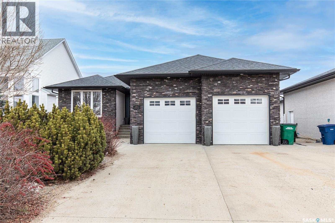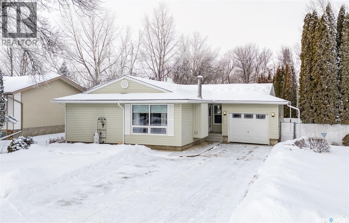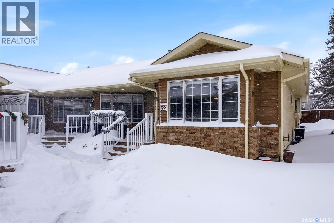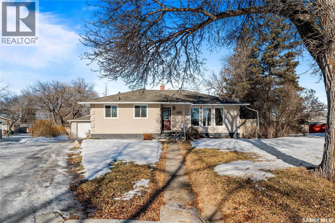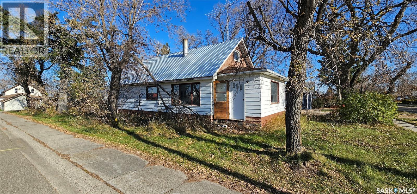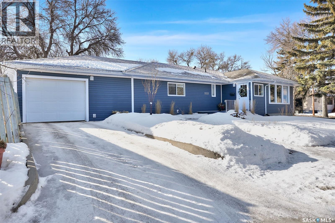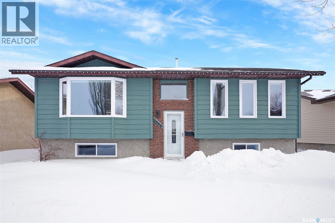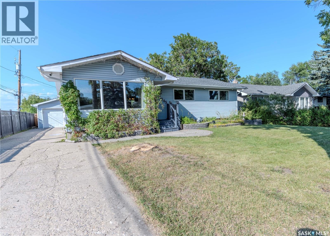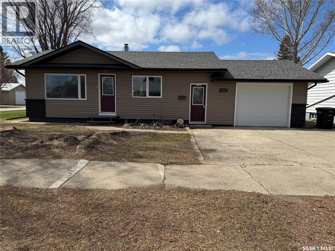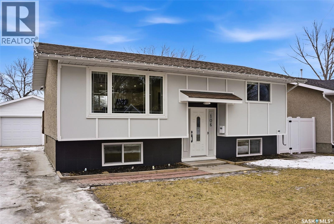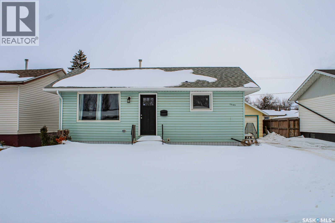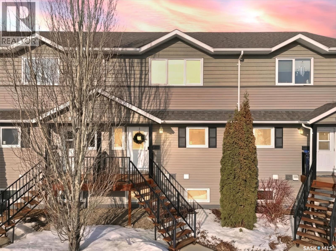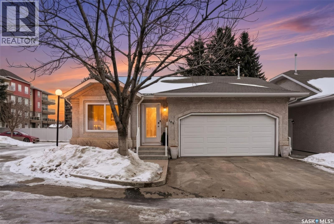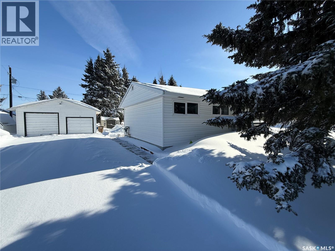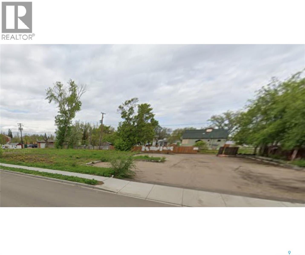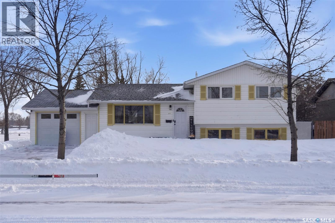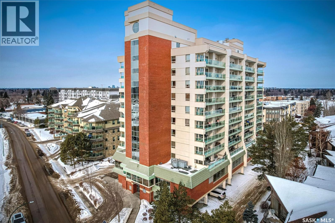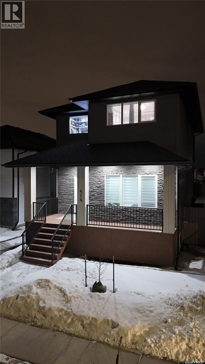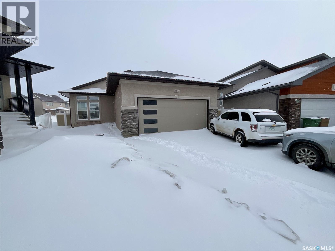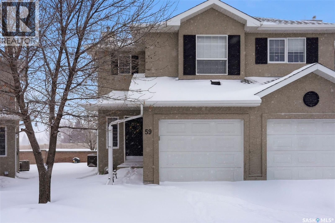20 Kenney Crescent
Weyburn, Saskatchewan
Welcome to Cottonwood Project - Weyburn's exciting, new residential neighborhood development! Nestled in a beautifully treed area in a developed residential location, the Cottonwood Project offers an opportunity previously unavailable in Weyburn - the chance to build your dream home among large, mature trees and be located within the heart of the city rather than restricted to a fringe area as with other residential lot developments. The Cottonwood Project is bordered by 13th St on one side, Hartney Ave on another, and Ashford St on the back. It is across from St. Michael School - Weyburn's only Catholic School (pre-K to grade 9). Additionally, it is within easy walking distance to public schools, Jubilee Park (the central location for baseball, soccer, tennis), the City Leisure Centre and outdoor pool, and more. With a variety of sizes, there are lots for everyone. From large pie-shaped lots, to elongated lots and standard rectangular options - you won't be disappointed. Kenney Crescent is a central L-shaped road which services the neighborhood, creating that community feel. If you've been looking for that perfect place to build your family home but haven't been satisfied with the current options, check out the Cottonwood Project. (id:51699)
1526 Coy Avenue
Saskatoon, Saskatchewan
Great opportunity to own an affordable detached 2-bedroom bungalow in Buena Vista! Perfect for a first-time buyer or revenue property. Located in the desired & mature neighbourhood of Buena Vista. This home is close to schools, parks, bus routes, downtown shopping, and easy access to 8th Street and Broadway. This home sits on a 37x130 ft lot with a large fully fenced yard, garden area, and a garden shed for extra storage. Plenty of room for a future garage. Dining room features a large wall cabinet for extra storage. Newer washer and stove for added value and convenience. Great for someone who wants to avoid condo fees and have an affordable detached home. Quick possession avaiable. Call your agent today to book a showing! (id:51699)
5175 Boswell Crescent
Regina, Saskatchewan
Welcome to 5175 Boswell Crescent in the heart of Lakeridge—a spacious, family-friendly 2-storey home that delivers exceptional value. Offering 1,775 sq ft above grade plus a fully finished basement, this home is an excellent option for buyers looking for space, comfort, and a smart move in a sought-after north Regina neighbourhood. The main floor features a warm, functional layout with a generous living room, open dining area, and a large kitchen with island seating and abundant cabinetry, while the adjoining family room with fireplace creates a cozy everyday gathering space. Upstairs, you’ll love the bonus room, two secondary bedrooms, a full bath, and a spacious primary bedroom with its own 4-piece ensuite. The finished basement adds even more flexibility with a recreation room, 2 additional bedrooms, and another full bathroom—perfect for guests, teens, or home office needs. Outside, enjoy a fenced backyard with deck and covered gazebo area, ideal for summer entertaining, plus a heated, fully insulated double attached garage and driveway parking for multiple vehicles. Built in 2004 and located close to parks, schools, and all north-end amenities, this is the kind of well-sized Lakeridge home at a strong price point that buyers have been waiting for. (id:51699)
418 Kenderdine Road
Saskatoon, Saskatchewan
Your new family home in the heart of Erindale is the perfect place to grow. A home designed for the rhythms of family life. This beautifully maintained 4-level split offers more than just lots of living space. Your family will find a place for everyone in a home that balances togetherness with privacy. With three bedrooms upstairs and an additional bedroom on the lower level, there is plenty of room for a nursery, a teenager’s retreat, and a quiet guest suite. The bright, open main living area is perfect for family gatherings, while the lower-level family room provides a space for movie nights, or a sprawling play area. The heart of the home is the kitchen and dining area which makes school-morning breakfasts or holiday dinners seamless and stress-free. A huge deck with built-in gas BBQ and hot tub, plus a beautiful backyard, are perfect for entertaining or quiet relaxation. This is your chance live in one of Saskatoon's most established & safe neighborhoods. (id:51699)
110 Brookshire Crescent
Saskatoon, Saskatchewan
Welcome to 110 Brookshire Crescent, a custom built 1724 sq.ft raised bungalow with a double attached heated garage nestled in a quiet cul-de-sac located in the prestigious Briarwood neighbourhood. Built by Character Homes Ltd, this stunning home offers 5 bedrooms, 3 bathrooms, a fully developed basement, a large lot and space designed for a growing family. Step inside to a grand front foyer and an open concept main floor that features a large formal dining room that has hardwood flooring, a spacious kitchen meant for entertaining, an additional dining area that leads out on to a 10x14 deck overlooking a fully fenced backyard. The main floor also has a Great Room that has many windows bringing in a lot of natural light, a beautiful 2- way gas fireplace, a 4-piece bathroom, main floor laundry and 2 bedrooms with the primary bedroom having an elegant 4-piece ensuite with an air-jetted tub and walk-in shower. The basement is fully developed with in-floor heat throughout, a large open family room, a 3-piece bathroom, a 2nd kitchen area, 3 additional bedrooms, a storage and utility room. There have been many upgrades including; new shingles 22/23, new paint and a new microwave. This well cared for home comes complete with all appliances on the main floor as well as basement kitchen area, a water softener, an air exchanger, central vacuum, central air conditioning, u/g sprinklers, natural gas bbq hookup & there is an additional hook-up for a washing machine in the utility room. Ideally located close to walking paths, parks, schools & close location to all amenities. Call to view. (id:51699)
Rm Of Edenwold Acreage - 157 Acres
Edenwold Rm No.158, Saskatchewan
20 minutes from the city you will find this 1/4 section homestead. In 1995 this yard site was established by moving in a 2 and a half storey character home and putting it on a new concrete full basement. This home features turn of the century character with modern upgrades. Large working kitchen and center island, dining area, livingroom with natural gas fireplace and family room. The South facing covered verandah is a great place to sit and look out over the rest of the land. The second floor has master suite with 3 piece ensuite and access to the second storey balcony, 2 other large bedrooms, 3 piece main bath and laundry area. The third level is fully insulated and open space awaiting your development ideas. Properties like this don't come along often, don't miss your opportunity to develop your dream! School bus to Balgonie just 6.5 miles away, also very close to Pilot Butte 8.5 miles and less than 20 minutes to Regina Costco 15.5 miles. (id:51699)
602 Kloppenburg Terrace
Saskatoon, Saskatchewan
Welcome to 602 Kloppenburg Terrace in the highly sought-after neighbourhood of Evergreen — a stunning modified bi-level offering exceptional quality, thoughtful design, and outstanding income potential with a fully developed 2-bedroom legal suite. Inside you’ll find high-end finishings throughout the main living space. The bright, open-concept main floor features a large living room that has an electric fireplace and stone hearth. The beautiful kitchen spares no detail with a built-in oven, gas cooktop, built-in microwave, custom white cabinetry, quartz countertops, and a spacious island with double sinks and eat-up seating — perfect for entertaining or busy family mornings. The main floor includes two generous bedrooms and a stylish 4-piece bathroom. Upstairs, retreat to your private primary suite complete with a walk-in closet and an impressive 5-piece ensuite featuring two sinks, a corner walk-in shower, jacuzzi soaker tub, and tile flooring. The basement offers incredible flexibility offering an extra bedroom that would also make a great family room, and the laundry area. The home also features a built-in sound system for your entertaining needs. With its own side entrance you’ll find a fully permitted 2-bedroom legal suite. The suite boasts a modern kitchen, two bedrooms, a 4-piece bathroom, and its own laundry — perfect for generating revenue or accommodating extended family. Step outside to enjoy the covered deck and fully fenced backyard, complete with a cozy firepit area and a gate allowing for additional vehicle parking. A double attached garage adds even more convenience. Amazing quality, smart layout, and strong income potential — this home truly checks all the boxes. (id:51699)
417 Golden Willow Way
Warman, Saskatchewan
Welcome to this well-maintained 1,420 sq ft two-storey home in the growing community of Warman. Thoughtfully designed with comfort and functionality in mind, this property offers an ideal layout for families, first-time buyers, or anyone seeking a move-in-ready home in a fantastic location. The main floor features a bright open-concept layout, combining the living room, dining area, and kitchen into a warm, inviting space perfect for everyday living and entertaining. Upstairs, you’ll find three good-sized bedrooms and 3pc ensuite bathrooms and a 4pc bathroom. The basement is fully developed with rough in for another bathroom in the storage area and currently operating as a licensed day care, offering flexibility for future use giving buyers the opportunity to customize the lower level to their needs. Also has another bedroom and a den. Main floor has a 2pc bathroom. For showings, weekday viewings are available after 5:15 PM, with flexible times on weekends. Outside, the backyard is ready for your future garage build, with ample space to create the outdoor setup you envision. Please note: play structure, shed, drapes, and curtain rods are not included in the sale. A newer washer and dryer add extra value and convenience. A fantastic opportunity to own a clean, well-cared-for home in a family-friendly community with room to grow and personalize. This one will not last long. Call your favorite realtor to schedule your viewing. (id:51699)
37 400 4th Avenue N
Saskatoon, Saskatchewan
Welcome to Unit 37 – 400 4th Avenue North. An excellent investment opportunity in the heart of downtown Saskatoon. This top-floor, south-facing bachelor suite offers bright, open-concept living with newer paint and flooring throughout. The functional kitchen is equipped with a fridge, stove, and microwave, and includes a large closet providing ample storage space. The unit also features a full 4-piece bathroom. Large windows fill the living area with natural light and offer impressive views of the downtown skyline. Laundry facilities are conveniently located on the lower level, and the building is secured with new double security locks for added peace of mind. Completely renovated and move-in ready, this condo is ideally situated within walking distance to numerous amenities, and just minutes from the University of Saskatchewan and the scenic South Saskatchewan River. A fantastic opportunity in a prime location—schedule your private viewing today. (id:51699)
202 820 5th Street Ne
Weyburn, Saskatchewan
Welcome to this stylish 907 sq ft condo in the modern Fifth & 5th building. This beautifully designed two-bed two-bath suite offers an open-concept layout that seamlessly connects the kitchen, dining, and living areas, perfect for both everyday living and entertaining. You will love the contemporary finishes throughout. The spacious kitchen features stainless steel appliances, abundant cabinet and counter space, and a large island that serves as the heart of the home. The primary bedroom includes a walk-in closet and a private 4-piece ensuite, creating a comfortable retreat. A second bedroom offers flexibility for guests, a home office, or growing families. Enjoy the convenience of in-suite laundry and unwind on your private southwest-facing balcony with great natural light. This unit also includes a designated parking stall in the heated underground parkade which will keep your vehicle warm and protected all winter long. Call today to book your private viewing. (id:51699)
5541 Kennett Square
Regina, Saskatchewan
Welcome to “The Richmond” by premier builder Ehrenburg Homes, located in the vibrant Eastbrook community of Regina. This beautifully designed two-storey row/townhome offers 1,576 sq. ft. of above-grade living space and showcases quality craftsmanship with modern, functional finishes throughout. The main floor welcomes you with a bright, open-concept design finished in vinyl plank flooring, ideal for family living and entertaining. The spacious living room is filled with natural light and flows seamlessly into the dining area. The contemporary kitchen is the heart of the home, featuring a large island with eating bar, modern cabinetry, and excellent workspace—perfect for gatherings and everyday living. A convenient 2-piece bathroom completes the main level. Upstairs, you’ll find three generous bedrooms, including a well-appointed primary suite with a walk-in closet and a private 5-piece ensuite. Two additional bedrooms are served by a 4-piece bathroom, while the second-floor laundry adds everyday convenience. A versatile bonus room provides additional living space, ideal for a family lounge, playroom, or home office. The full basement is unfinished, offering excellent potential for future development to suit your needs. Built with wood-frame construction, forced-air natural gas heating, and a gas water heater, this home is designed for efficiency and comfort. Outside, enjoy a single attached garage, underground sprinkler system, and a low-maintenance lot. The home is currently under construction, with possession to be determined upon completion. Backed by the Saskatchewan New Home Warranty and Ehrenburg Homes’ superior craftsmanship, The Richmond is the perfect blend of style, space, and peace of mind. PST & GST are included in the purchase price. Note: Interior photos are from a previous build of the same model; finishes and colors may vary. (id:51699)
538 Last Mountain Road
Mckillop Rm No. 220, Saskatchewan
Unlock the ultimate lakefront retreat for $389,900.00. Discover serenity and seclusion at 538 Last Mountain Road, Spring Bay, on the shores of Last Mountain Lake, renowned for its exceptional fishing. This expansive lot extends to the beach, offering breathtaking views. The meticulously maintained, two-bedroom, one-bathroom, three-season cottage boasts a gas fireplace, large windows, and a panoramic view of the lake. Additional features include an outdoor shower house with hot and cold running water, a guesthouse, and multiple lake-facing decks. A 26’x24’ double detached garage, lake shore deck, boat track, dolly, winch, and 30’ pier are also included. The property features beautiful landscaping, a historic fieldstone fence, and a range of practical amenities. Seller says 190’ well & 1200 gallon septic tank. Included is submersible pump for irrigation from the lake. Showings are easy to arrange. Call your realtor. Leave offers open for 48hrs at Seller’s request. (id:51699)
12 Oasis Lane
Dundurn Rm No. 314, Saskatchewan
Discover the perfect balance of peaceful lake living and everyday convenience at Midnight Sun Estates, an exclusive acreage community overlooking Blackstrap Lake. Located just 25 minutes south of Saskatoon, this exceptional 2-acre second-row lakeview lot offers the space to create the custom home you’ve always envisioned. Outdoor recreation is at your doorstep year-round. Spend summer days exploring the trails and shoreline of Blackstrap Provincial Park, enjoying boating and watersports, or teeing off just five minutes away at Shields Golf Course. When winter arrives, embrace ice fishing, snowmobiling, and cross-country skiing. With the town of Dundurn only 10 minutes away, families will appreciate convenient school bus service with pick-up and drop-off right at your property. If you’ve been searching for space, scenery, and a lifestyle that blends nature with accessibility, this is your opportunity. (id:51699)
118 5th Avenue
Kindersley, Saskatchewan
Great investment property or a person could live in one suite and continue to let the others make mortgage payments. Tenants are longer term and wish to stay. Flooring, bathrooms, kitchens have all been upgraded in the last 3 years. All room and building sizes taken from building plans. Buyer must do their own verification including legality of all suites. All information has been provided by the seller. Please call for more details. (id:51699)
617 Peterson Avenue
Radville, Saskatchewan
Welcome to 617 Peterson Avenue, a delightful and affordable home in the welcoming community of Radville, Saskatchewan. This charming 760 sq ft bungalow offers comfortable living on a generous, beautifully treed lot that provides ample shade, privacy, and curb appeal year-round. The single attached garage adds convenience and protection for your vehicle or extra storage. Step inside to the bright and spacious main-floor living room, highlighted by a large window that floods the space with natural light. The living area flows seamlessly into functional kitchen. You'll find two well-sized bedrooms and a full 4-piece bathroom completing the main level. The partially finished basement expands your options with a third bedroom, a convenient 2-piece bathroom, a large family/rec room area for movies, hobbies, or guests, plus a dedicated laundry room. Located just steps from Radville High School, this home is perfect for families, first-time buyers, or anyone seeking a quiet street in a friendly small-town setting with easy access to local amenities. (id:51699)
200 1st Street
Duck Lake, Saskatchewan
Discover this charming two-bedroom, one-bathroom home in Duck Lake, perfectly positioned between Prince Albert and Saskatoon. Cozy and inviting, the living space offers a warm atmosphere ideal for singles, couples, or small families. Enjoy the simplicity of a smaller home living. The location provides easy commuting options while letting you enjoy small-town living. Best of all, owning this home is more affordable than renting in the city. Don’t miss this opportunity to step into homeownership at a fantastic price! (id:51699)
102 32nd Street W
Saskatoon, Saskatchewan
1188-square-foot one-and-a-half-storey home. Totally redone: new flooring, paint, shingles, windows, furnace, water heater, kitchen, bathrooms. Located one block from SIAST. Close to shopping, bus, schools and more. Short walk to downtown. This property is currently vacant and ready for immediate possession. No Appliances Included. (id:51699)
1605 Retallack Street
Regina, Saskatchewan
Priced to sell! This renovated two-bedroom home has been thoughtfully updated. Featuring a modern kitchen, refreshed bathroom, new windows, new exterior siding, and a high-efficiency furnace for year-round comfort and energy savings. It is worth noting it comes fully furnished—completely move-in ready! Good for Investment or first-time buyers. This home delivers outstanding value. Don’t miss this exceptional opportunity! (id:51699)
6433 Parliament Avenue
Regina, Saskatchewan
One 27' x 125' undeveloped residential lot in Devonia Park or Phase IV of West Harbour Landing (located west of Harbour Landing and south of 26th Avenue). Investment opportunity only at this time with potential to build on in the future. Devonia Park is a quarter section of land originally subdivided into 1,400 lots in 1912. Brokerage sign at the corner of Campbell Street and Parliament Avenue. GST may be applicable on the sale price. More information at the 'West Harbour Landing Neighborhood Planning Report'. There may be other costs once the land is developed. Don’t wait, book your private viewing today! (id:51699)
31 South Country Lane
Dundurn Rm No. 314, Saskatchewan
Build your dream home in the highly sought-after South Country Estates, ideally located just 12 km south of the city with convenient access off Highway 11. This fully serviced 5.41-acre parcel offers the perfect balance of peaceful country living and easy commuting. Enjoy expansive open space, fresh prairie air, and the flexibility to design a home that suits your lifestyle — all within a thoughtfully planned estate community. This an excellent opportunity to invest in both privacy and future equity. Secure your own private acreage retreat while remaining just minutes from city amenities. South Country Estates is a well planned community that doesn't have many lots available. Take a a short drive and see for yourself. Power,Natural Gas,City Water,Telephone,High Speed Internet all at South Country Estates. (id:51699)
3 Quarters With Yard Site Near Endeavour
Endeavour, Saskatchewan
Prime East-Central SK Location with Productive Soil. Three quarter sections of mixed-use land with yard site located near Endeavour, SK. This property offers a rare combination of income potential and recreational appeal. Located in the RM of Preeceville #334, the property features productive "J" and "K" SCIC soil classes with flat to gently rolling topography, ideally suited for crop production. SAMA field sheets indicate 210 cultivated acres and 249 aspen/coniferous pasture acres, with a weighted soil final rating average of 42.24. This mix of cultivated and aspen/coniferous pasture makes it a great fit for grain farming and outdoor recreation. The yard site is well set up for seasonal or year-round use and is currently geared toward hunters, making it a turnkey rental opportunity. Improvements include a 32' x 10' primary bunkhouse with power and water, a cozy 17' x 12' secondary bunkhouse (“the condo”), and a well-built 26' x 30' shop with power, concrete floor, and dual overhead doors—perfect for storing equipment or dressing the big game you just harvested from your hunts on the land. Situated in a region well known for big game, this is a hunter’s paradise and a great opportunity to generate off-season income. Rent the grain land to a local farmer and lease out the yard, accommodations and land to hunters during the hunting season. Whether you’re looking to expand your existing land base, start a mixed-use farming venture, or invest in a property with multiple income streams, this one checks all the boxes. (id:51699)
1&2 1590 4th Avenue Nw
Moose Jaw, Saskatchewan
Nestled in the Lynbrook Golf Club community of Moose Jaw, this luxury condo is the epitome of refined living. Every detail of this property has been meticulously designed to offer an unparalleled lifestyle experience. Just a stone's throw from the lush greens of the Golf Course, this gated condo provides the perfect blend of privacy & prestige. This condo boasts high-end luxury finishes & upgraded features, offering over 4200 sqft of finished space. The 2 x dbl. att. heated garages, complete w/in-floor heating, offer ample storage space, w/1 garage even featuring its own laundry area. Step into the elegant living room, where hardwood floor, coffered ceiling & a masterful gas fireplace set the stage for sophisticated relaxation. The grand dining room, illuminated by a stunning chandelier, is the perfect setting for dinner parties. The gourmet kitchen is equipped w/cabinetry-faced sub-zero refrigeration & drawers, dishwasher, a 48” WOLF gas stove top w/double ovens & pot water faucet, all centered around a professionally sculpted quartz countertop island adding style. For casual gatherings, the condo offers a relaxed space ideal for after-dinner cocktails/morning coffee, complete w/wet bar. The main level houses 2 bedrooms & an office, while the lower level features 2 additional bedrooms, family room, theater room w/level seating, recliners & custom surround sound that runs throughout the home. A versatile den currently serves as a gym but is a flex room to suit your lifestyle. The dreamy primary suite is a sanctuary, boasting an opulent 5pc. bath w/6ft shower, soaker tub & a to die for walk in closet. Outdoors, the amazing deck is an entertainer's paradise, complete w/synthetic grass for your personal future putting hole. The beautiful landscaping enhance the aesthetic appeal of this outdoor haven. Experience luxury living like never before, where every detail has been thoughtfully designed for you. Ask your REALTOR® for Feature list & click on multi media link. (id:51699)
133 E Avenue S
Saskatoon, Saskatchewan
Imagine living just steps away from the best coffee shops, boutiques, and culture Saskatoon has to offer. This stunning future new build in Riversdale isn't just a home; it's a lifestyle upgrade. Boasting an airy open concept layout that’s larger than its predecessors, this home is built to impress. From the sleek white shaker kitchens to the tile bathrooms, every inch feels custom. Enjoy 3 spaious bedroom and 3 baths in the main unit. Triple-pane windows and a full Hardie board exterior. With a separate side entrance and a fully finished basement featuring its own kitchen and vinyl plank flooring, you have the flexibility to host, house family, or offset your mortgage with a rental suite. Larger lot, 37.5 X 127. Don’t wait, this popular model sells fast. Inquire with your REALTOR® for details! Pictures are from a previous build. (id:51699)
402 940 Bradley Street
Moose Jaw, Saskatchewan
Discover easy condo living in a convenient location near schools, shops, and a quick walk to Wakamow Valley! This end-unit townhouse, built in 2015, offers privacy with only one shared wall, featuring 4 bedrooms, 4 bathrooms, an attached garage, and a finished basement—all in just over 1,300 sq ft. Step inside to an open main floor with a modern kitchen featuring granite counters, a gas stove, a large pantry, and an island with seating. Vinyl plank flooring flows throughout this level, which also has a half bath and garage access with built-in shelves. Upstairs you’ll find three good-sized bedrooms, laundry, and a spacious master suite complete with a cozy fireplace, walk-in closet, and a sleek ensuite bathroom. The basement provides a great space for movie nights, equipped with built-in speakers and a projector setup. There’s also a bedroom with a Murphy bed and a full bathroom. Outside, enjoy a shared yard and a small deck with a gas BBQ hookup (Weber BBQ included). Plus, lawn care, snow removal, and water are covered with condo fees. If you’re ready for low maintenance living in a wonderful neighborhood, book a showing today! (id:51699)
2221 Dufferin Road
Regina, Saskatchewan
Excellent 1060 sq. ft. 3 bedroom, 2 bathroom fully developed bungalow with double detached garage plus 325 sq. ft. heated workshop & 3 season sunroom off back of the home across from Daffodil Park and walking distance to Campbell, Massey & St. Matthew. Beautiful oak hardwood throughout the livingroom, dining room and down the hallway and 3 bedrooms. Renovated kitchen with white cabinetry, granite countertops and breakfast nook with bench seating, upgraded flooring and new fridge/stove/b/I dishwasher/microwave included. Large Livingroom features upgraded picture window, hardwood flooring, and overlooks the diningroom with newer window, light fixture & built in cabinetry. 3 good sized bedrooms on the main floor. Upgraded main bathroom with bubble tub and granite vanity top. Upgrades include new c/air/2023, most upgraded PVC windows triple pane/2019, new trim around windows, shed/2022, 20 X 22 double garage with newer concrete floor, garage door & opener, heated workshop beside garage, shingles replaced 2018 with 25 year shingles on house, 14.6 X 9.8 sunroom overlooking backyard, newer PVC fencing, in 2017 city repaved street, replaced curbs, sidewalk and water/sewer infrastructure, high efficient furnace/2009, underground sprinklers front & back, upgraded electrical panel, main stack replaced PVC, sewer line replaced approx. 2008 by previous owners, 2” Styrofoam installation added to exterior of house when siding was installed, previous owners installed R40 insulation in the ceiling of both house and workshop. Separate entry to the basement featuring a large recroom with gas fireplace, 3 piece bathroom, laundry (washer/dryer included/2020), 2 freezers and lots of storage. (id:51699)
3618 Fairlight Drive
Saskatoon, Saskatchewan
Great 4 level split home located in desired family neighborhood. Lots of upgrades in the home and also features a large detached 20x24 double garage with 10' ceilings, and large yard with beautiful two-tier deck. Inside on the main floor is a bright living room overlooking street, dining area, and upgraded kitchen. In the second level, there are two bedrooms with new carpets, and a full main bathroom. The 3rd level has new flooring in a wide open family/recreation room space. In the lower 4th level, there is a bedroom, den, laundry room, utility room, and 3/4 bathroom. Upgrades include newer furnace/hot water heater/central air conditioner, windows, shingles, paint, and flooring. Don't miss out on this great opportunity. (id:51699)
204 2050 College Avenue
Regina, Saskatchewan
Welcome to this beautifully maintained 1,249 sq ft condo in the prestigious College Gardens complex. Offering 2 bedrooms and 2 bathrooms, this spacious unit combines comfort, functionality, and an unbeatable location directly across from Wascana Park. Filled with natural light, the open-concept living and dining areas are enhanced by a full wall of windows and direct access to your private balcony overlooking peaceful greenspace. The generous dining area easily accommodates large family gatherings, while the oak kitchen is in pristine condition and features a built-in oven and cooktop, tiled backsplash, pantry with pull-out drawers, and a bright eat-in nook. A large front foyer welcomes you into the unit, with a convenient laundry/storage room just off the entrance. The second bedroom is ideally suited as a guest room, home office, or library, with a 4-piece bathroom and linen closet located directly across the hall. The primary bedroom is a true retreat, offering space for a king-sized suite, a cozy reading nook with views of the greenspace, a 6'5" x 5'8" walk-in closet, and a private ensuite complete with a walk-in shower featuring dual seating. Constructed with concrete, this building provides exceptional soundproofing, privacy, and peace of mind. Additional highlights include one heated underground parking stall with a spacious 6'11" x 8'6" storage unit located directly in front of your parking space. Ideally situated with convenient access to downtown, the University of Regina, the airport, and the natural beauty of Wascana Park, this is condo living at its finest. (id:51699)
503 103rd Avenue
Tisdale, Saskatchewan
Family friendly bungalow with beautiful back yard and a double detached garage and drive though overhead doors. This property is partially fenced and landscaped for easy maintenance. The house sits on a very quiet street near the elementary school, in Tisdale, Sk. When you walk inside you'll be drawn to the spacious kitchen, and dining area. Featuring 3 bedrooms and main floor laundry, this house has everything you could need and want in your next home. Downstairs an open family games room and a generous bedroom along with a 3pc bathroom. Call today for a look, we'd love to take you through it. (id:51699)
271 Blue Sage Drive
Moose Jaw, Saskatchewan
Welcome to this beautifully designed and thoughtfully upgraded 1,680 sq ft home offering exceptional space & quality construction. Situated on a large, fully fenced lot with mature trees and landscaping, this property is perfect for growing families who value both comfort and functionality. The main floor features a recently renovated kitchen, dining area, and living room, showcasing an abundance of custom grey cabinetry with soft-close hardware, quartz countertops, floating shelves, stainless steel appliances, and a spacious walk-in pantry. The living room is highlighted by built-in custom cabinetry and a beautiful electric fireplace, creating a warm and inviting focal point. Two front entry closets provide ample storage for outdoor wear. Convenience continues with main floor laundry, complete with laundry sink, located in the mudroom. The primary bedroom is a true retreat featuring his and hers walk-in closets and a 4-piece ensuite with an extra-large tiled walk-in shower. Two additional bedrooms complete the main level. One bedroom is currently being used as an office. The fully finished basement is constructed with an ICF foundation and supported by a structural steel beam, to help eliminate some teleposts to provide a wide-open, unobstructed layout. Downstairs you’ll find three additional bedrooms, a corner gas fireplace, floating shelves, under-stair storage with lighting, and stair lighting on a timer for added safety and ambiance. Additional features include: 200-amp electrical service, 2 water heaters for endless hot water supply, composite covered deck, natural gas BBQ hookup, patio with gazebo, shed, heated double attached garage & underground sprinklers (front yard only) With 6 bedrooms total 3 baths, and thoughtful upgrades throughout, this move-in ready home offers incredible value and functionality inside and out. A must-see property! (id:51699)
1028 Woodman Crescent
Prince Albert, Saskatchewan
Beautifully maintained bungalow offering an unbeatable location in a quiet area close to schools, parks and a convenient bus stop! Backing directly onto a park, this property provides privacy and peaceful views while remaining close to everyday amenities. The main floor features a bright and welcoming living room that has a large picture window and a cozy wood burning fireplace. The spacious kitchen and dining area includes a bay window overlooking the backyard, timeless oak cabinetry, stainless steel appliances and a peninsula that adds valuable counter space. The primary bedroom has a convenient 2 piece ensuite, while two additional bedrooms and a full 4 piece bathroom complete the main level. The fully developed basement offers a large family room which is perfect for movie nights and game nights, two good sized bedrooms, a 3 piece bathroom with a stand up shower, a dedicated laundry room and a utility/storage area. Enjoy the fully fenced yard with steel fencing, a wood deck and a paving stone patio, framed by mature trees and shrubs. A single attached garage and concrete double driveway provide plenty of parking. Notable features include vinyl windows, central air conditioning, a newer water softener, and an alarm system. A fantastic opportunity to own a spacious, move-in ready home in a great location. Call today to learn more or schedule a showing! (id:51699)
52 Kensington Crescent
Regina, Saskatchewan
Welcome to this beautifully renovated 1,500 sq. ft. bungalow-style condo in the desirable gated community of McCannel Condos. Step into a spacious foyer that opens to a bright, open living area designed for comfort & entertaining. The stunning kitchen features white cabinetry, a sit-up granite island & modern finishes blending style & function. Garden doors off the dining area lead to a west-facing 9x18 composite deck, perfect for relaxing & enjoying evening sunsets. The main floor offers two generous bedrooms, including a spacious primary retreat with walk-in closet & updated 3-piece ensuite with granite vanity & custom tiled shower. The 4-piece main bath includes a tiled surround & deep soaker tub. Vinyl plank flooring flows throughout the main level & most of the basement, complemented by fresh paint, updated stipple, baseboards & pot lighting. Main floor laundry with built-in cabinetry adds convenience, along with direct access to the 20x22 partially insulated attached garage & paved alley access. The renovated lower level expands your space with a large family room, rec area, bar, exercise space, office & two additional bedrooms (windows do not meet current egress). Seller states exterior basement walls have been spray foamed. Updates include high-efficiency furnace & water heater (2019), A/C (2017), kitchen appliances (2019) & washer/dryer (2017/2019). This immaculate, move-in ready home includes access to the community clubhouse with full kitchen, library & games/exercise areas. Condo fees cover clubhouse access, common/exterior maintenance, snow removal & insurance. Ample visitor parking nearby & close to schools, parks, bus routes & south-end amenities. Contact your REALTOR® to book your private showing. (id:51699)
5024 1st Avenue
Regina, Saskatchewan
Welcome home to 5024 1st Avenue, located in the heart of Rosemont. This beautifully situated 5-bedroom, 3-bathroom home offers 1,192 sq. ft. of functional living space. If this home could talk, it would have stories to tell! As you enter the home you are greeted with a large living room overlooking the front yard and an updated kitchen and dining space. Down the hall we have a total of 3 bedrooms, and 1.5 bath. Including the 2 piece ensuite. Garden doors have been added to two of the bedrooms to allow direct access to your backyard, and covered deck. Featuring a non-regulation basement suite, the basement has an additional 2 bedrooms and a full bathroom. Perfect for family members or a buyer looking for a mortgage helper. This home sits on nearly 15,000 sq. ft. pie-shaped lot. Located directly across from 1st Ave park, adding privacy with no front neighbours and your own backyard getaway. The lush, private oasis features a functional waterfall and mature perennial gardens that return year after year. Completed by the current owners, the expansive yard offers endless possibilities for entertaining, gardening, or simply relaxing in your own peaceful escape. Hobbyists, and families alike will appreciate the double detached garage with a workshop, along with additional sheds providing ample storage for tools, toys, and seasonal items. With generous outdoor space, incredible privacy, and a prime park-side location, this property offers a rare opportunity to enjoy both comfort and nature in one exceptional package. Book your own private showing today! (id:51699)
102 3rd Avenue E
Kelvington, Saskatchewan
Charming Opportunity Across from the Former School Yard This property offers unbeatable location and potential. Nestled in a quiet small-town setting, it's directly across from the Former school yard and just minutes from lakes, sledding trails, and the downtown shopping area. Whether you're looking to renovate or rebuild, this fixer-upper presents a rare chance to create your dream home or investment. Power and energy hookups will require inspection, and the structure needs renovation or replacement. With its peaceful surroundings and proximity to outdoor recreation, this property is ideal for those seeking an opportunity to flip, or rent the property out. Check it out today/contact your favorite Realtor for a private showing. (id:51699)
3333 21st Avenue
Regina, Saskatchewan
Lovely renovated 1300 plus square foot open concept bungalow located on a corner lot in the desirable neighbourhood of Lakeview. A short walk to Hill Ave shops, Lakeview Par 3 golf course, elementary schools, parks, and close to all south end amenities. This beautiful home is fully developed and offers neutral finishings throughout. Main floor features a gorgeous living room space that includes a gas fireplace, fabulous bright kitchen with an abundance of cupboards, center island and separate eating bar, and a corner pantry. Kitchen/ living and dining area offer a perfect space to entertain family and friends. Primary bedroom includes a walk through closet and a bonus 3 piece en-suite. Two additional bedrooms and a 4 piece bath complete the main level. Basement is developed with a rec room, 2 additional bedrooms/dens (windows do not meet current egress), a 3 piece bath, and a spacious laundry/utility/storage room. Beautiful mature yard is fully landscaped and a great place to enjoy a warm summer evening! Added bonus is the single attached garage. This home is move in ready and a true pleasure to show. (id:51699)
1245 Runciman Crescent N
Regina, Saskatchewan
Very well cared for and maintained 4 bed, 2 bath bi-level located in the desirable neighbourhood of Lakewood. Excellent location - close to elementary school, high schools, parks, recreation centre, and many north end amenities. Main floor offers a large living room space - perfect spot to enjoy a movie night! Spacious kitchen features a generous amount of wood cabinetry and lots of working counter space. Dining area off the kitchen has garden doors leading to the covered outdoor deck. Primary bedroom features lovely windows offering an abundance of natural light into the space. Additional bedroom and a lovely 4 piece bath complete the main level. Lower level is developed with a cozy rec room, two additional bedrooms (one window may not meet current egress), 3 piece bath, and a large storage/laundry/utility room. Large mature yard is a very enjoyable in the desirable weather months with lots of room for the kids to play and the pets to roam free. Double detached garage is perfect for the winter months and also serves as an additional storage space. This home is a true pleasure to show and is move in ready! Form 917 in effect until Feb. 23rd at 6:00PM. (id:51699)
3345 Wascana Street
Regina, Saskatchewan
This is a move in ready home in the highly desirable area of Lakeview. Over 1100 Sq/ft on the main floor. This home features lots of upgrades including kitchen cabinets, flooring, new furnace installed in 2022, shingles, interior and exterior doors, trim and baseboards, main bathroom, paint, electrical fixtures, lighting, front and back brick patios, Alarm and Camera system included, and much more. This home features a massive detached fully insulated garage 24 feet wide 32 feet deep. Perfect for anyone who has a lot of toys or enjoys working on cars. Great deck directly off kitchen dining area. Side entrance to easily convert basement to a 2 bedroom suite. Has electrical ran for hot tub but hot tub has been removed. (id:51699)
1003 11th Street
Humboldt, Saskatchewan
For Sale ... This cozy Bungalow on a large corner lot in the City of Humboldt was extensively renovated in 2014. The exterior of this property has undergone a transformation which included shingles, vinyl siding with touches of brick, soffit, fascia, windows, doors and eaves troughing. The main floor of this cozy home has had the kitchen totally redone with rich maple cabinetry, glass tile backsplash, gleaming hardwood floors throughout and stainless steel appliances. The 4 piece bathroom, and two bedrooms have also undergone renovations. Interior closet doors, entry doors and trim work have added a contemporary touch to this bungalow. The basement is ready for development. A single attached 15 x 24 garage with entry into the house completes the main floor. Humboldt currently has low inventory... properties in this price range sell fast! Call your Realtor to view today! (id:51699)
106 Coleman Crescent
Regina, Saskatchewan
Welcome to 106 Coleman Cr, perfectly situated on a quiet crescent in Glencairn Village — an ideal opportunity for first-time home buyers or young professionals seeking a stylish, move-in ready home under $350,000. Conveniently located near parks, schools, shopping, & east-end amenities, this beautifully updated property offers modern finishes & exceptional value throughout. Step inside to a bright, open-concept living & kitchen area featuring new engineered hardwood flooring, fresh paint, & updated windows that fill the space with natural light. The fully renovated kitchen showcases quartz countertops, crisp white cabinetry, a functional eat-up island, pot lighting, & newer appliances included in the sale. The stunning primary bedroom features a spacious walk-thru closet leading directly into a luxurious 3-piece ensuite, creating a private & comfortable retreat. There is a convenient 2 pc main bathroom that completes the main level. The fully developed basement offers additional living space with a large recreation room, an extra bedroom, & another 3-piece bathroom — perfect for guests, a home office, or growing families. (Potential for a third bedroom in the basement). Outside, enjoy a fully fenced backyard with brand new PVC fencing, providing privacy & low-maintenance durability, along with a deck ideal for entertaining, a built-in garden area, & plenty of space to relax or play. The property also features a newer built garage (2021), adding convenience & value. This modern, well-appointed home offers incredible upgrades in a fantastic location — don’t miss your chance to make it yours. Contact your agent today for more information or to book your private viewing. *Some virtually staged photos (id:51699)
1305 96th Street
Tisdale, Saskatchewan
Whether you are looking for a solid starter home or a move-in-ready investment, this updated bungalow in Tisdale offers the perfect blend of modern style and functional living. The interior has been thoughtfully refreshed to give it a bright, contemporary feel. From the flooring underfoot to the freshly painted walls and the modernized kitchen, every inch of this home is ready for its new owners. The layout is designed for convenience: The main floor features two comfortable bedrooms and a full four-piece bathroom. The basement offers two additional bedrooms and a combined bath/laundry room—perfect for guests or a growing family. Situated on a generous 52 x 120 lot, there is plenty of room for outdoor activities, gardening, or entertaining. The property also includes a 16 x 24 detached garage, providing secure parking and extra storage for tools or seasonal gear. Location Highlights Location is everything, and this property delivers. It is nestled in a great neighborhood and is conveniently located close to a school, making the morning commute for students a breeze. There is a delayed presentation of offers in effect until Monday, February 23rd 2026 (id:51699)
806 1022 Hampton Circle
Saskatoon, Saskatchewan
Welcome to #806 – 1022 Hampton Circle, a family friendly, 2-storey townhouse perfectly located across from an elementary school and park in desirable Hampton Village. With 3 bedrooms, 2 bathrooms, and 1,254 sq ft of functional living space, this home is ideal for a first time home buyer looking to build equity in a fantastic neighborhood. The main floor features durable hard surface flooring throughout the living and dining areas, offering easy maintenance for busy households. The kitchen provides ample workspace and flows into the dining area, making it perfect for everyday meals or hosting friends and family. Upstairs, you’ll find three comfortable bedrooms with carpeted floors and a full bathroom, creating a practical layout for young families or roommates. This unit includes a single detached garage plus one additional surface parking stall — a rare and valuable combination. The complex allows pets with restrictions, making it a great option for buyers with a small furry companion. Well maintained and move-in ready, this home offers a wonderful opportunity for buyers to add their own cosmetic touches over time and truly make it their own. Located steps from parks, walking paths, and schools, and close to all Hampton Village amenities, this townhouse delivers space, location, and long-term value. If you’ve been searching for an affordable, family-friendly townhouse in Saskatoon, this one deserves a look. (id:51699)
109 330 Laronge Road
Saskatoon, Saskatchewan
Rare opportunity in The Regency, an exclusive 11-unit development in Saskatoon’s North-End, just four blocks from the river and Meewasin trails. This extensively renovated stand-alone bungalow townhouse offers the privacy of a detached home with the ease of condo living. The modern open-concept main floor features a beautifully updated kitchen with island seating, built-in oven and microwave, induction cooktop, and vinyl plank flooring. A cozy gas fireplace anchors the living room, while the primary suite includes a walk-in closet and 3-pc ensuite. The developed basement adds additional bedrooms, a 3-pc bathroom, and flexible living space for guests, hobbies, or family. Step outside to enjoy your private yard and a 10’ x 13’ composite deck with natural gas BBQ hookup. Complete with a heated double attached garage plus double driveway. This home offers independence, convenience, and low-maintenance living near the river, parks, Lawson Heights Mall, Civic Centre, schools and much more. No presentation of offers as per signed form 917 until Mon Feb 23, 2026 at 2pm, please leave offers open until 6pm. (id:51699)
202 2nd Avenue W
Meath Park, Saskatchewan
This one is a GEM! This well-maintained 960 sq ft bungalow offers 4 bedrooms, 2 bathrooms, and a double detached garage, perfectly suited for comfortable small-town living. Located on a double lot directly across from the school, the setting is hard to beat. The home features updated windows, an upgraded bathroom, and a practical layout. The bright kitchen includes warm maple cabinetry, ample counter space, and a raised peninsula with seating, while patio doors off the dining area lead to the deck for easy indoor-outdoor living. The inviting living room is filled with natural light from large front windows. Three bedrooms and a 4-piece bath complete the main floor. The full basement offers another bedroom, 3-piece bath, spacious family room with bar and wood-burning fireplace, cold & laundry room, and a large utility/storage area. Outside, the 24' x 28' detached garage features 10' ceilings, natural gas heat, and a workbench, ideal for projects or storage. Other notable features included: wonderful yard and deck area, mature front trees, shed, water softner, and back alley access. Excellent location, functional layout, and strong value make this a great opportunity. This could be #yourhappyplace! (id:51699)
1441 102nd Street
North Battleford, Saskatchewan
200 x 120 ft, consisting of four lots zoned R3, this would be an excellent location for a new condo development or a multi-family project. Can be purchased as a package or as individual lots. (id:51699)
3111 33rd Street W
Saskatoon, Saskatchewan
Welcome to 3111 33rd Street West in Massey Place! This well-maintained 4-level split offers 1,080 sq. ft. above grade, and a fantastic location backing Archibald McDonald Park with side alley access—perfect for families who value green space and convenience. Built in 1974, this detached home features 3 bedrooms upstairs, including a spacious primary bedroom with its own 2-piece ensuite, plus a full 4-piece bathroom on the second level. The main floor offers a bright living room, a dedicated dining area, and a functional kitchen, creating a welcoming space for everyday living and entertaining. On the third level, you’ll find a generous family room with a bar area—ideal for movie nights, a games area, or a home office setup—and the flexibility to add an additional bathroom on this level. The fourth level provides abundant storage space and can be developed into another flex space, a 4th bedroom, and an additional bathroom. Key updates include a new furnace (2022), a new water heater (2022), central air conditioning (2023), and underground sprinklers in the front yard (2023), along with several additional improvements, including paint, flooring, and most windows over the past few years. Situated on a 60 x 110 ft. lot with a single detached garage (14 x 24), this home offers easy access to Circle Drive, the Confederation Mall, Vincent Massey School, and Bishop Klein School—making it an excellent opportunity for growing families or first-time buyers looking for a solid home in a convenient west-side neighbourhood. (id:51699)
305 2221 Adelaide Street E
Saskatoon, Saskatchewan
Welcome to #305–2221 Adelaide Street East Well-maintained 1,091 sq. ft. 2-bedroom, 2-bathroom condo in Fremai Tower, a concrete building located directly across from Market Mall. This bright, open-concept unit features a spacious kitchen with ample cabinetry and quartz countertops, flowing into the dining and living areas. The living room offers access to a large private deck with natural gas hookup. The primary bedroom includes a walk-in closet and 3-piece ensuite. A second bedroom, 4-piece bath, and in-suite laundry complete the layout. Vinyl plank flooring runs throughout, and the unit has been recently painted in a neutral palette. Underground parking with storage included. Building amenities feature two guest suites, an amenities room, and an exercise room. Move-in ready and ideally located. This is a Presentation of Offers listing — contact your REALTOR® today for additional details or to book a private showing. (id:51699)
414 Ells Way
Saskatoon, Saskatchewan
LEGAL SUITE!!! Welcome to 414 Ells Way, an exceptional custom-built residence nestled in the heart of Kensington. This beautifully designed home offers a total of 5 BEDROOMS and 3.5 BATHS, thoughtfully laid out for comfortable family living and income potential. The main floor showcases a stunning MAPLE kitchen featuring expansive QUARTZ COUNTERTOPS, a stylish tile backsplash, a walk-in pantry, and stainless steel appliances—perfect for both everyday living and entertaining. TRIPLE-PANE Low-E argon CASEMENT WINDOWS flood the home with natural light while providing superior insulation. HUNTER DOUGLAS BLINDS add both elegance and functionality throughout. The rear entry leads directly to a fully fenced, deep backyard—ideal for summer barbecues and a safe, private space for children to play. High-end laminate flooring and glossy porcelain tile complete the refined main-level finishes. Upstairs, you will find three bedrooms, including two generously sized rooms finished with modern carpeting and a spacious primary suite featuring a walk-in closet and a luxurious five-piece ensuite. The fully finished basement offers exceptional flexibility with access from both the main floor and a separate exterior entrance. It includes a LEGAL BASEMENT SUITE that is already generating REVENUE, along with an additional bedroom reserved for the owner’s use—an excellent MORTGAGE HELPING opportunity. Conveniently located close to bus stops, shopping centres, and everyday amenities, this home combines quality craftsmanship, functionality, and investment potential. Don’t miss this outstanding opportunity!!! Contact us or your preferred REALTOR® today to schedule a private showing. Buyers and buyers’ representatives to verify all measurements. (id:51699)
5614 Beacon Place
Regina, Saskatchewan
Welcome to this beautiful bi-level built on piles tucked away on a quiet bay with amazing neighbours — and sitting on one of the biggest lots in the area! Step inside to an open concept layout with a sleek glass panel rail to the basement, keeping that bright, airy vibe flowing. The spacious kitchen + dining area is perfect for gatherings or entertaining for the next rider game or upcoming holiday season. The primary bedroom will easily hold a king size bed and has a 3 piece ensuite, there is a second bedroom and the main bath makes this main floor area feel spacious. Downstairs is ready for both fun and function with a family recreation room, three large bedrooms, a 4 piece bathroom and lots of storage! The basement has been freshly painted and there is new carpet throughout. This basement is super functional and has been well laid out to meet all your family needs. Outside, in your massive back yard you will enjoy a partially covered deck, fully fenced yard, and a gravel base pad ready for an above-ground pool or it would make a great set up for a cozy fire pit night. Add in the oversized double attached garage, and this move-in ready home has it all. Harbour Landing living at its best — space, style & community. Contact your realtor to see if this might be your new home. (id:51699)
59 103 Banyan Crescent
Saskatoon, Saskatchewan
Welcome to 59-103 Banyan Cres -this bright and inviting condo, features 3 bed, 3 baths located in Briarwood. This unit offers a great mix of comfort and convenience. Fresh paint throughout gives it a clean, updated feel, while the spacious layout makes it easy to relax or host friends and family. The kitchen and living areas are bright and flow nicely together, and there’s plenty of room upstairs for everyone to have their own space. This end unit with a single attached garage is sure to impress. It’s an easy-living spot in a quiet, established neighbourhood. Contact your Realtor to book a private viewing. (id:51699)

