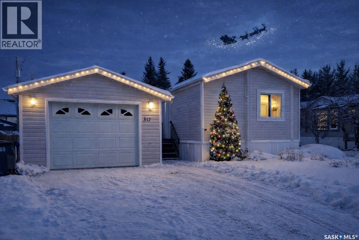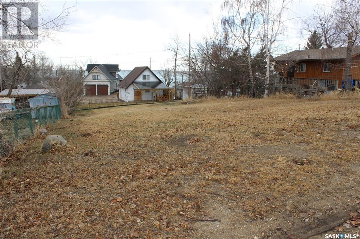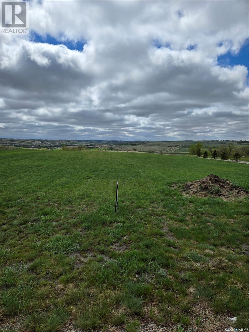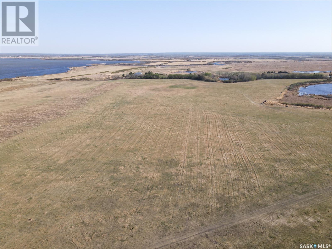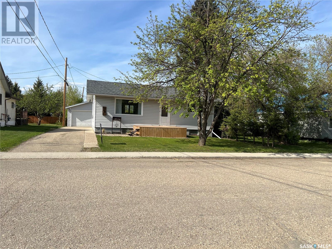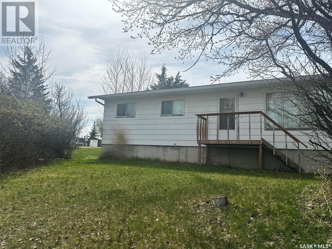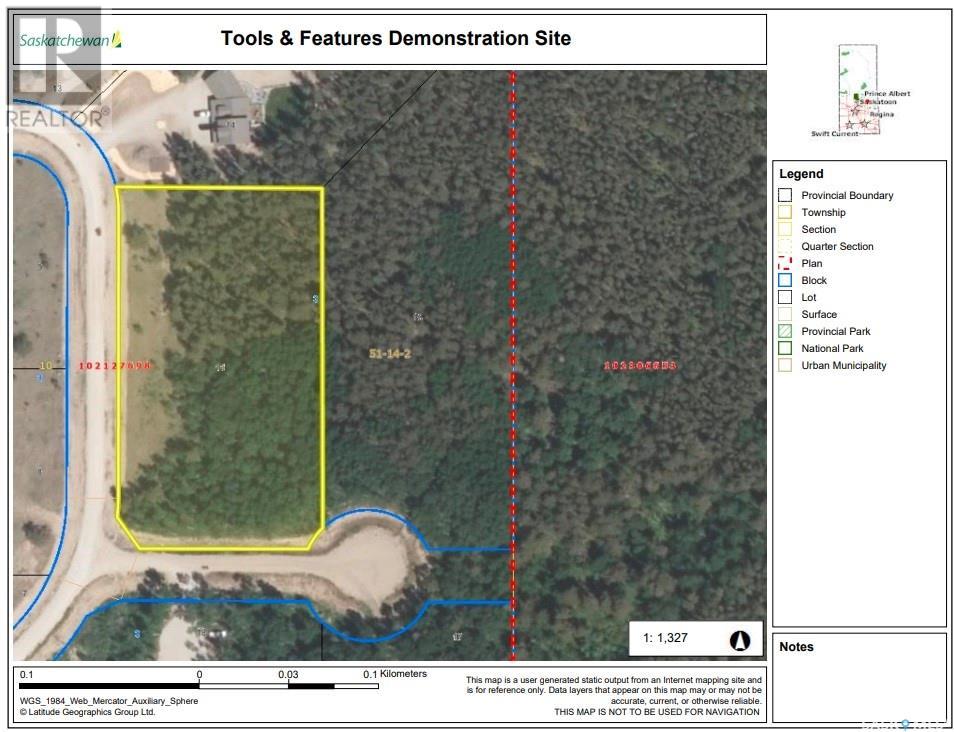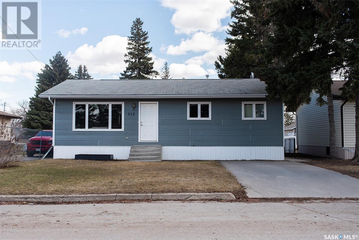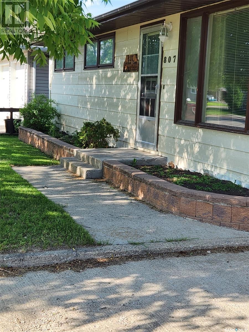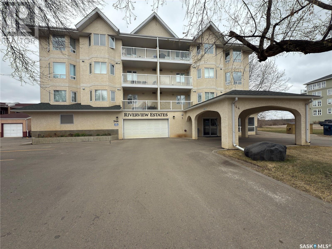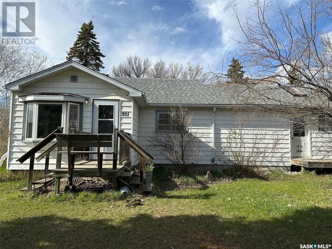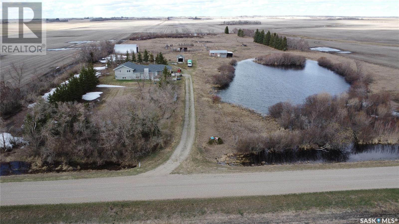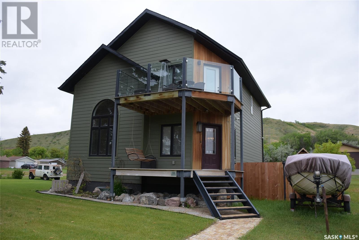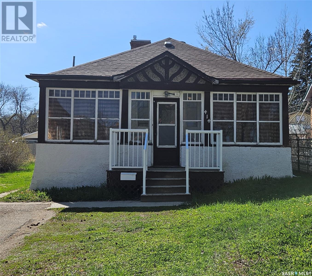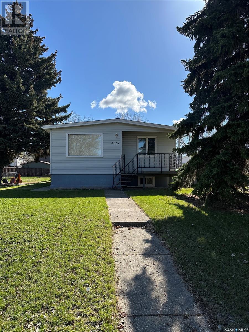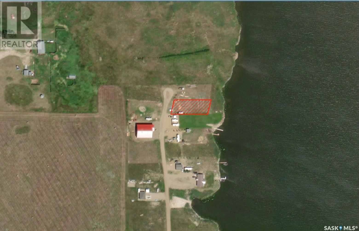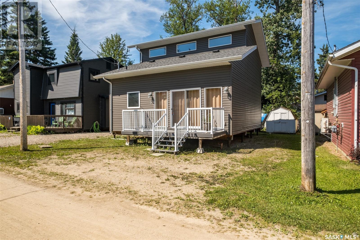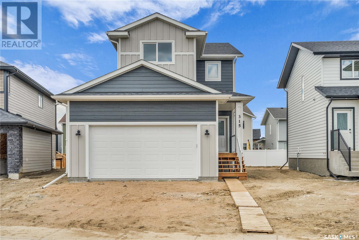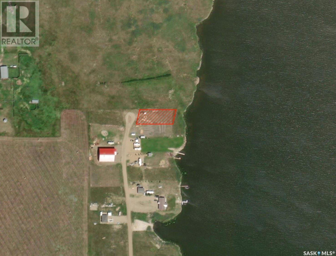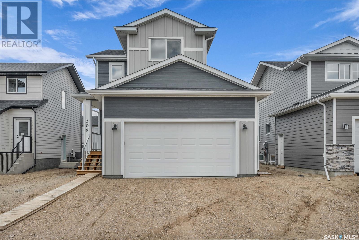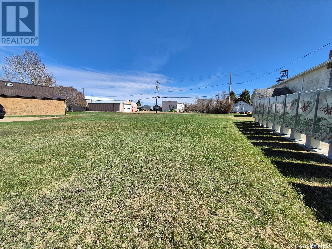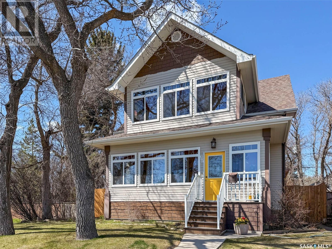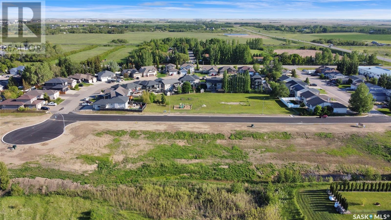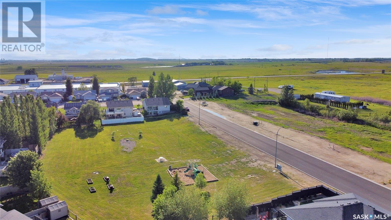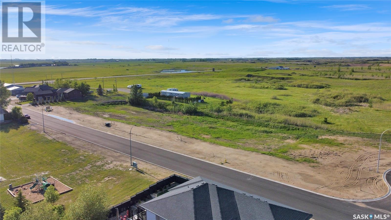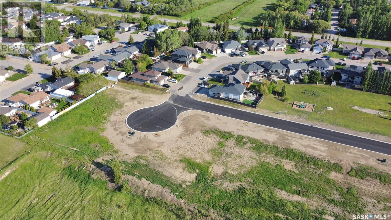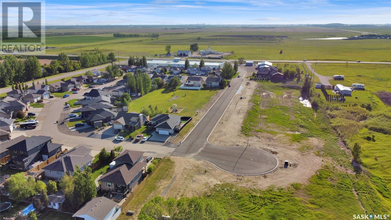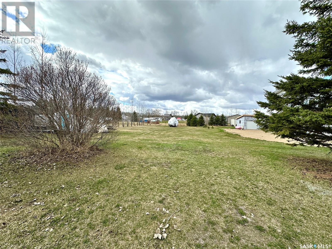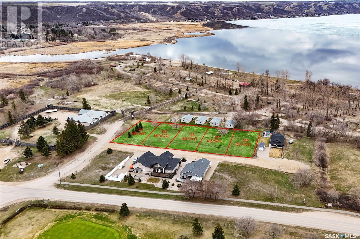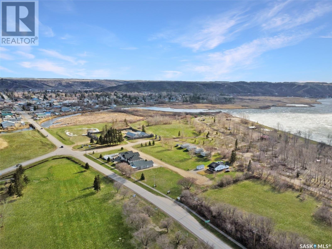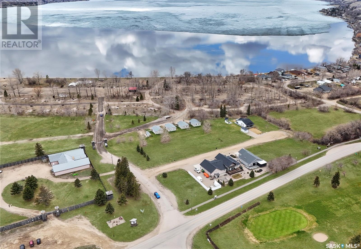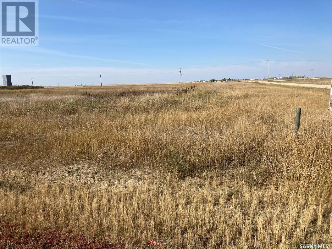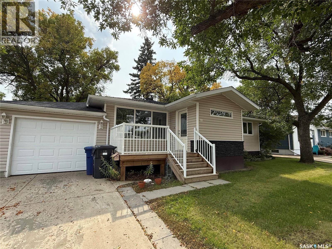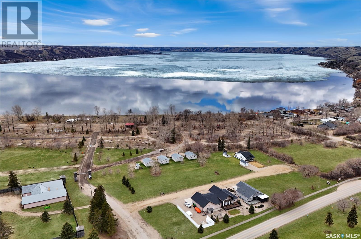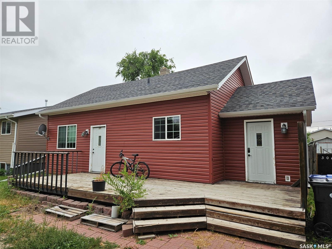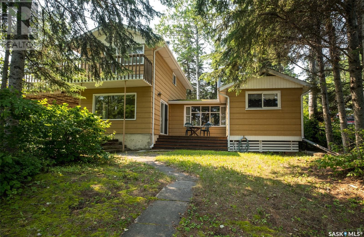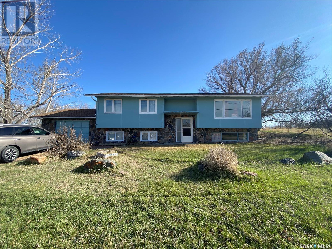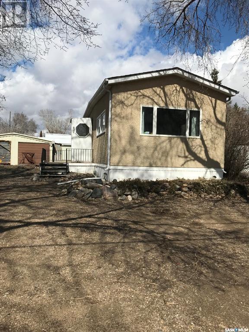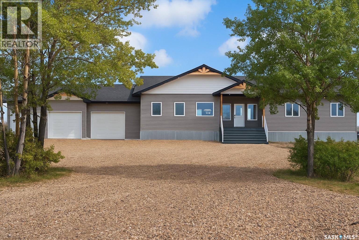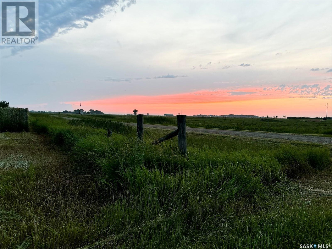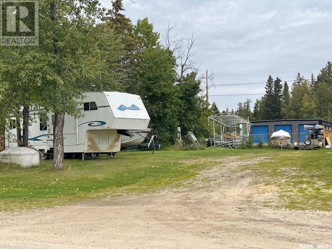317 Riedel Avenue E
Langenburg, Saskatchewan
A Rare Find for Comfortable, Long-Term Living. It’s not often that single-level homes like this hit the market in Langenburg—especially ones that have been so thoughtfully maintained and upgraded. 317 Riedel Avenue E offers the kind of comfort, convenience, and quality that make it an ideal long-term home, particularly for those looking to age in place with ease and independence. This home has been extensively cared for by its current owner, with major improvements made to both functionality and comfort. Electrical outlets and switches have been updated throughout, new bathroom fans installed, and in 2024, a brand-new high-efficiency furnace and central air system were added—ensuring year-round comfort, no matter the season. The kitchen shines with stainless steel appliances, including a newly added dishwasher, while the laundry area features a newer washer and dryer set. Additional touches, from fresh paint to updated register covers, show pride of ownership in every corner. Inside, the layout is smart and spacious. The open-concept living area connects seamlessly with the kitchen and dining space, making entertaining or day-to-day living feel easy and welcoming. With three bedrooms and two bathrooms, there’s plenty of room for guests or hobbies. The primary bedroom offers generous closet space and a private 4-piece ensuite. Bonus: a laundry room closet was once a 2-piece bathroom and could easily be converted back if desired. Step outside to a lovingly maintained yard and recently built rear deck—perfect for enjoying your morning coffee or relaxing in the evenings. Located within walking distance to both the school and community water park, this is a peaceful yet connected spot to call home. Whether you're downsizing or planning ahead, 317 Riedel Avenue E is a property that offers both practicality and peace of mind. Your next chapter starts here. (id:51699)
631 Jeanne Crescent
Cochin, Saskatchewan
How does summers at the lake sound? Come check out this rare TITLED lot in the Village of Cochin! Ready for your development on a quiet, dead end street located just below the famous Cochin light house. Come check out this lot and picture your perfect cabin! Call today for your chance to own your own piece of lake life! (id:51699)
Lot 4 Rocky Hollow Drive
Oxbow, Saskatchewan
Discover the pinnacle of luxury living with this exceptional lot offering unparalleled views of Oxbow Valley. Nestled in a serene setting, this prime parcel boasts the finest vistas in the area, perfect for constructing your dream high-end residence. Situated to capture the panoramic beauty of the valley, this lot is adorned with natural gas, power, and telephone services already conveniently available, ensuring seamless connectivity for your future home. Embrace the tranquility of rural living while enjoying the convenience of modern amenities. Envision the possibilities as you plan your custom-built estate, designed to maximize the breathtaking views from every angle. The surrounding landscape offers a canvas for creating an architectural masterpiece that harmonizes with nature's splendor. For those seeking privacy and exclusivity, this lot presents an ideal opportunity to create a sanctuary amidst nature's grandeur. With well and septic tank installation required, customize your property to suit your lifestyle and environmental preferences. Don't miss out on this rare chance to secure your slice of paradise in one of Oxbow's most coveted locations. Experience luxury living at its finest with this exceptional offering. (id:51699)
Lot 2 Rocky Hollow Drive
Oxbow, Saskatchewan
Discover the pinnacle of luxury living with this exceptional lot offering unparalleled views of Oxbow Valley. Nestled in a serene setting, this prime parcel boasts the finest vistas in the area, perfect for constructing your dream high-end residence. Situated to capture the panoramic beauty of the valley, this lot is adorned with natural gas, power, and telephone services already conveniently available, ensuring seamless connectivity for your future home. Embrace the tranquility of rural living while enjoying the convenience of modern amenities. Envision the possibilities as you plan your custom-built estate, designed to maximize the breathtaking views from every angle. The surrounding landscape offers a canvas for creating an architectural masterpiece that harmonizes with nature's splendor. For those seeking privacy and exclusivity, this lot presents an ideal opportunity to create a sanctuary amidst nature's grandeur. With well and septic tank installation required, customize your property to suit your lifestyle and environmental preferences. Don't miss out on this rare chance to secure your slice of paradise in one of Oxbow's most coveted locations. Experience luxury living at its finest with this exceptional offering. (id:51699)
Development Opportunity
Meadow Lake, Saskatchewan
Development opportunity, located inside Meadow Lake’s city limits. This property is unique and rare considering its size and potential. With the current construction of Co-op Center Multiplex nearby, and Meadow Lake Golf Club being a stone’s throw away, this property could take on a whole new light considering Meadow Lake is desperate for new rental options. Condos? Apartments? Hotel? Seller is willing to subdivide! Call your preferred realtor today for more information! (id:51699)
220 Elm Street
Porcupine Plain, Saskatchewan
All the work is done! Move in ready! Totally renovated bungalow with 2 bedroom 1 bath on main and 1 bedroom 1/2 bath downstairs. Detached double garage has overhead NG heater, concrete floor in excellent condition, door with auto opener and separate power panel box. Asphalt drive with concrete by house and garage. Improvements since 2020 include a fenced backyard, painted main floor, changed trim, put up shelves, natural gas heater in garage, insulation added to garage attic, house shingled. In 2021, built craft room in basement, built garden boxes, built fire pit area. Stainless steel fridge and stove and deck built in 2022. Main bath renovated and central air installed in 2023. Fireplace wall, new NG water heater, painted basement and put up new trim; new laminate flooring in main floor bedrooms; trim installed whole main floor and new light fixtures throughout the home. This home boasts a whole lot of upgrades.. Check this out! (id:51699)
113 Prince Street
Hudson Bay, Saskatchewan
REDUCED!!! Welcome to 113 Prince Street in the town of Hudson Bay, SK! This home offers 3 bedrooms and 2 bathrooms, along with a single-car garage for added convenience. Inside, the living room features a cozy wood-burning fireplace, perfect for those chilly evenings. The basement has the exterior walls drywalled and partial framing in place, providing a head start if you’d like to add an additional bedroom or customize the space. While the home carries a touch of vintage charm, it’s attractively priced to allow you the opportunity to update with your own choice of paint, flooring, and personal style. Call today to schedule your viewing! (id:51699)
1 Aspen Way
Nipawin Rm No. 487, Saskatchewan
If you are looking to build your acreage in a prestigious area just outside of Nipawin, this might be an opportunity for you! This 2.61 acre lot is located at 1 Aspen Way, and has irregular shape that is about 257 ft by 446 ft. Bring your blueprints, acreage life is awaiting you! (id:51699)
85 Sunrise Street S
Meota Rm No.468, Saskatchewan
Amazing 2nd row lot with beautiful views of Murray Lake. This gorgeous 2nd row lot located at Summerfield Beach is your chance to own your very own piece of paradise. Imagine building your lake dream home on this lovely property that is situated beside a field, providing complete privacy from neighbours on that side. Utilities are conveniently at the lot and access to a high quality community water system. The lot directly beside it to the North is also available for purchase (SK004683) if you are wanting even more space. Begin your next chapter today and make living at the lake a reality! (id:51699)
83 Sunrise Street S
Meota Rm No.468, Saskatchewan
Gorgeous 2nd row lot with amazing views of Murray Lake. This beautiful lot at Summerfield Beach is waiting for your dream lake home. Located just 20 minutes from North Battleford, it is the perfect getaway to create unforgettable memories. Utilities are located conveniently at the lot with access to a high quality community water system. The lot directly beside is also available (SK004691). Perhaps your opportunity to purchase both! (id:51699)
512 4th Street E
Wynyard, Saskatchewan
Welcome to 512 4th Street East in Wynyard — a charming bungalow that checks all the boxes for comfortable family living, nestled just a short stroll from the elementary school, local park, community swimming pool, and downtown conveniences. Step inside to find a bright, open living room that flows nicely into the kitchen and dining area, where you'll love the built-in pantry and handy nook — perfect for a coffee bar or casual breakfast spot. The main floor offers three inviting bedrooms, a full bathroom, and the ease of main floor laundry. Downstairs, you’ll find a large living room ideal for cozy movie nights, a fourth bedroom, a beautifully updated bathroom, and plenty of storage space. Outside, enjoy the partially fenced backyard, spacious deck for entertaining, a garden-ready raised bed, a handy storage shed, and a two-car insulated garage that’s ready for year-round use. This move-in-ready home is a wonderful blend of functionality, charm, and walkable access to everything a growing family needs. (id:51699)
807 Elsinore Street
Whitewood, Saskatchewan
1440/SF home on a double wide lot located in the cozy community of Whitewood Saskatchewan. The home has 3 bedrooms on main level, walk in closet space, an office area, as well as main floor laundry. Main floor has a large kitchen area that has ample room for a breakfast table to accommodate small meals while enjoying the natural lighting. For larger meals, there is also the convenience of a dining room area that opens to the main floor living room space. The basement is partially finished and is awaiting the creaative buyer to develop it further into their own design. The property also boast large porch area that has front and back yard entrance, a double attached garage and work space, as well as a Bonus Spacious Green House with patio doors to bach yard. Summer time also brings the beautiful greenery of flowers and perenials, as well as a large garden space to grow fresh veggies. House is also within a few blocks from the school, parks and the community Rink/Arena. A private viewing is just a phone call away! (id:51699)
204 544 River Street E
Prince Albert, Saskatchewan
Welcome to effortless elegance along the iconic North Saskatchewan River. Nestled in a secure, high-rise building with a heated, above-ground parking space and elevator access, this luxurious second-floor condo offers the kind of low-maintenance lifestyle that doesn’t ask you to compromise on beauty or comfort. A second, exclusive, and powered parking space is provided outside, with a spacious and secure storage room available inside. Inside, you'll find gleaming hardwood floors throughout the living room, dining area, kitchen, and hallway—creating a seamless, timeless feel from the moment you step inside. The living room features a gas fireplace, setting the perfect tone for cozy evenings or slow Sunday mornings. With 2 spacious bedrooms, 2 full bathrooms, and a dedicated den, there’s room here for rest, creativity, and connection. Thoughtfully designed with two private balconies—one off the dining room and another off the main bedroom—this home invites in the view, the fresh air, and those peaceful river moments that make you feel like you're truly living. And behind the scenes? The furnace and stove were replaced in 2020, and the washer/dryer was upgraded in 2023, so you can settle in knowing the essentials are up-to-date. If you’ve been waiting for that perfect mix of convenience, style, and serenity—this is the one. (id:51699)
301 Belfast Street
North Portal, Saskatchewan
Very nice two bedroom bungalow on a double corner lot on the edge of the International Golf Course in North Portal. The kitchen features oak cabinets and a gas stove. The spacious living room has a bay window overlooking the south yard. The foyer and porch allow ample space for storage and entering the home. There is also Double attached garage and 2 sheds. The large lot has mature trees all the way around as well as a garden plot. (id:51699)
Aveyard Acreage
Abernethy Rm No. 186, Saskatchewan
A few minutes outside of Balcarres, SK you will find this acreage with just under 14 acres of land. The multi level home was built in 1992, 4 bedrooms, 2 bathrooms, main floor laundry as well as a rough-in for a 3rd bathroom. Oak kitchen with island prep station, dining room and large living room with natural gas fireplace. Attached double garage. This home boasts many large windows and lots of space for a family or hosting large gatherings. Out buildings include quonset, smaller barn, shelter and shed. E & OE. (id:51699)
56 Main Street
Fairlight, Saskatchewan
This iconic little gem was formerly the Fairlight Tea House. The current owner has transformed it into a great and very spacious home. Complete with 2 spacious bedrooms, open concept living room and kitchen with plenty of room for dining. It also has a brand new 3-piece washroom to top it all off. If the air conditioning freezes you out, you can enjoy some time on the covered deck. Call today to view! (id:51699)
10 Mission Bay
Lebret, Saskatchewan
Welcome to 10 Mission Bay in the resort community of Lebert located in the beautiful Qu'Appelle valley. The home offers unobstructed views of the mission lake and the surrounding Valley Hills. Enjoy a day on the lake as the boat launch is located less than a 1 km away. This property is 1 hour from regina and 8 km to Fort Qu'Appelle and all the amenities it has to offer. This home was originally started construction in 2015 and had the finishing touches completed in 2022. As you approach the home you will be greeted with large metal stairs with inlaid bricks. The home features an open concept kitchen, dining and living room with 20-foot vaulted ceilings, granite counter tops, beautiful white cabinets, hickory hardwood flooring in the living room and a beautiful gas fireplace. The main floor is complete with a large bedroom, laundry room, 4-piece bathroom and access to the back yard. Take the metal stairs to the second-floor loft, The large primary bedroom is located on the second floor with a large 4-piece ensuite and nice size walk in closet. From the loft area there is access to a nice size deck which offers spectacular views of mission lake and just a great place to relax. The basement area is partially finished and gives the buyer a chance to complete the large family room. There is a finished 4-piece bathroom in the basement. The utility room is well laid out with a force air furnace, air exchanger, boiler for the in-floor heat in the basement and hot water, softener with carbon filter and a reverse Osmosis system. The large back yard is partially fence and features a deck, garden area, firepit, and large grassed area. This home is a must see to completely appreciate all the outstanding features. (id:51699)
414 2nd Avenue Nw
Swift Current, Saskatchewan
If you are into homes with charm and personality this might be the place for you. Built in 1912 this 4 bedroom 2 bath home features a cozy layout with vintage details throughout. Enter into the open living room and dining area with hardwood floors and an eye catching fireplace. The 2 bedrooms on the main floor each have direct doors to a shared 3 piece bathroom. The basement offers more space with extra bedrooms , ample storage and a second 3 piece bathroom with laundry. Outside there is off street parking with the convenience of a front driveway and a detached garage in back. Close to schools and the downtown area, this home is full of potential and ready for someone to make it their own. Call today to book your personal showing . (id:51699)
4567 Price Avenue
Gull Lake, Saskatchewan
Welcome to this well-maintained home located in the friendly community of Gull Lake. The main level offers a bright and spacious open-concept layout, combining the kitchen, dining, and living room—perfect for everyday living and entertaining. Two comfortable bedrooms and a full 4-piece bathroom complete the upper level, along with a large porch that provides additional living space and storage. Downstairs, you’ll find a third bedroom, a cozy family room, and a versatile den—ideal for a home office, gaming setup, or reading nook. The basement also includes a dedicated laundry area for added convenience. This home is equipped with central air to keep you cool during the summer months, along with a newer furnace and water heater. Outside, enjoy a private backyard with green space that’s perfect for BBQs and outdoor gatherings. A single detached garage provides secure parking and storage. Don’t miss this opportunity to own a comfortable, move-in-ready home in a great small-town location! This property presents an excellent opportunity for first-time homebuyers or those seeking a cozy residence in the charming town of Gull Lake. (id:51699)
54 Shady Pine Drive
Craik Rm No. 222, Saskatchewan
Welcome to what could be your new lakefront getaway on the shores of scenic Arm Lake. Lot 54 is one of the premier waterfront parcels in Serenity Cove—ideally located just a short walk from the boat launch. With approximately 197 feet in length and 80 feet in width, there’s plenty of space to build your dream cottage or RTM and start enjoying summers by the water. Arm Lake is a hidden gem near Craik, SK—7 km long, 1 km wide, and up to 18 feet deep. Whether you’re fishing, boating, or swimming, this lake delivers. Just down the road, enjoy the 9-hole grass green golf course or take advantage of nearby Craik’s services, including a CO-OP grocery store, gas station, and health clinic. Craik Regional Park is minutes away, offering a pool, swimming lessons, and mini golf for the whole family. This is the lake life you’ve been waiting for. (id:51699)
3 8th Street
Lakeland Rm No. 521, Saskatchewan
Impeccably maintained 3 season cabin situated close to the beach in the desirable Sunnyside Coop at Emma Lake. This 1118 square foot cabin was built in 2013 and is in like-new condition. Open concept floor plan with vaulted ceilings provides a bright spacious atmosphere. The main floor consists of a living room, eat-in kitchen, bedroom, 4-piece bath and a laundry area. The second storey overlooks the main floor and provides a second bedroom, 3-piece bath and sitting area. All appliances and most furnishings are included so you can move right in. Co-op fees are $375 per year and include water (May to September) and street maintenance. (id:51699)
174 Doran Way
Saskatoon, Saskatchewan
LOCATED IN BRIGHTON RANCH: -1586 sq. ft Two Storey -3 Bedrooms plus bonus and 2.5 Bathroom -Laundry on 2nd Floor -Kitchen with Island w/ extended ledge -Quartz throughout c/w tile backsplash in kitchen -Vinyl plank Living Room, Dining Room, and Kitchen -Soft Close Cabinetry Throughout -LED Light Bulbs Throughout -High-Efficiency Furnace and Power Vented Hot Water Heater -HRV Unit -10 Year Saskatchewan New Home Warranty -GST and PST included in purchase price. GST and PST rebate back to builder -Front Driveway Included -Front Landscape Included (id:51699)
56 Shady Pine Drive
Craik Rm No. 222, Saskatchewan
Waterfront Lot at the end of the road! Tucked along the quiet shoreline of Arm Lake, Lot 56 offers the rare combination of lakefront living and added privacy—bordering open pasture with no neighbour on one side. The result? Expansive prairie views, fewer distractions, and more room to breathe. This 197' x 80' lot is ideally situated in the Serenity Cove development near Craik, just steps from the boat launch. Whether you’re planning a seasonal getaway or a year-round retreat, this is the kind of spot that invites you to slow down and stay awhile. Arm Lake stretches 7 km long and 1 km wide, offering space for fishing, boating, and swimming. Just down the road, enjoy the 9-hole golf course or head to Craik Regional Park for a dip in the pool and a round of mini golf. The town of Craik—right across the highway—has everything you need, from groceries to gas and a health clinic. Build your retreat where the sunsets go on forever, and the neighbours are few. (id:51699)
411 Doran Crescent
Saskatoon, Saskatchewan
LOCATED IN BRIGHTON RANCH! -1586 sq. ft Two Storey -3 Bedrooms plus bonus and 2.5 Bathroom -Laundry on 2nd Floor -Kitchen with Island w/ extended ledge -Quartz throughout c/w tile backsplash in kitchen -Vinyl plank Living Room, Dining Room, and Kitchen -Soft Close Cabinetry Throughout -LED Light Bulbs Throughout -High-Efficiency Furnace and Power Vented Hot Water Heater -HRV Unit -10 Year Saskatchewan New Home Warranty -GST and PST included in purchase price. GST and PST rebate back to builder -Front Driveway Included -Front Landscape Included (id:51699)
Lot 26 & 27 & 20 Souris Street
Yellow Grass, Saskatchewan
Opportunity to own 3 lots, side by side on Souris St in Yellow Grass! If you are thinking of building or starting a new business, these lots are a great choice! Enjoy this small town community at its finest, just a short drive to Regina or Weyburn. Yellow Grass offers a K-12 school, library, insurance agency, credit union, a thriving skating rink, parks, restaurant and a lot of small town hospitality. (id:51699)
570 4th Avenue Ne
Swift Current, Saskatchewan
A Rare Gem in the Upper Northeast – 5-Star Location! Tucked on a quiet, tree-lined street in the heart of Swift Current’s sought-after Upper Northeast, this 1½-storey character home oozing curb appeal is a true treasure. Directly across from greenspace and the scenic Chinook Pathway—with ACT Park just down the block—you’ll enjoy a walk-to-everything lifestyle, just minutes from K–12 schools and downtown. Step inside and fall in love with the fabulous 3-season sun porch, an inviting retreat for morning coffees, evening relaxation, or entertaining friends while overlooking the peaceful green surroundings. This home has been lovingly maintained by the same family for over 50 years, blending timeless character with thoughtful updates. Original craftsmanship shines throughout with a grand foyer, leaded glass, elegant ceiling details, and a stately living room featuring a working wood-burning fireplace and built-ins. A bay-windowed dining room, galley style kitchen with full appliance package and a dining nook, and a spacious rear family room from the 1978 addition provide both charm and functionality. A main floor bedroom and laundry/2 piece bath complete this level. Upstairs, a full 4 piece bath and three generous bedrooms that include a primary with a walk-in closet, a cedar-lined closet and access to a sunroom with elevated views. The lower level is used primarily for storage. The private, fully fenced yard offers a patio retreat, original garage, and newer fencing, while practical updates like HARDIE board siding (front), shingles (2018), PVC windows, and an energy-efficient furnace bring peace of mind. Available for quick possession, this property is move-in ready and waiting for its next chapter. Check out the virtual tour by clicking the video camera above. (id:51699)
1350 Aaron Drive
Pilot Butte, Saskatchewan
Build your dream home with a double attached garage or a triple-car garage today! Here awaits your WALKOUT LOT with 8400sq’, 64X131. Enjoy the park across the street, and all the amenities are only two blocks away: Subway, Alex Pizza, Broncos Pub & Grill, a Liquor Store, A & D Fresh Market, White Butte Pharmacy, Pilot Butte Early Learning Centre, DY International Appliances, Hot Shades, Blue Rooster Café, a Car Wash, and the Fire Hall. The Elementary School is close by, too. Pilot Butte is a growing community just minutes from Regina. (id:51699)
1300 Aaron Drive
Pilot Butte, Saskatchewan
Build your dream home with a double attached or triple-car garage today! Here awaits your WALKOUT LOT with 8200 sq’, 62X131. Enjoy the park across the street, and all the amenities are only two blocks away: Subway, Alex Pizza, Broncos Pub & Grill, a Liquor Store, A & D Fresh Market, White Butte Pharmacy, Pilot Butte Early Learning Centre, DY International Appliances, Hot Shades, Blue Rooster Café, a Car Wash, and the Fire Hall. The Elementary School is close by, too. Pilot Butte is a growing community just minutes from Regina. (id:51699)
1250 Aaron Drive
Pilot Butte, Saskatchewan
Build your dream home with a double attached garage or triple-car garage today! Here awaits your WALKOUT LOT with 8400sq’, 64X131. Enjoy the park across the street, and all the amenities are only two blocks away: Subway, Alex Pizza, Broncos Pub & Grill, a Liquor Store, A & D Fresh Market, White Butte Pharmacy, Pilot Butte Early Learning Centre, DY International Appliances, Hot Shades, Blue Rooster Café, a Car Wash, and the Fire Hall. The Elementary School is close by, too. Pilot Butte is a growing community just minutes from Regina. (id:51699)
1100 Aaron Drive
Pilot Butte, Saskatchewan
Build your dream home with a double attached garage or a triple-car garage today! Here awaits your WALKOUT LOT with 8400sq’, 64X131. Enjoy the park across the street, and all the amenities are only two blocks away: Subway, Alex Pizza, Broncos Pub & Grill, a Liquor Store, A & D Fresh Market, White Butte Pharmacy, Pilot Butte Early Learning Centre, DY International Appliances, Hot Shades, Blue Rooster Café, a Car Wash, and the Fire Hall. The Elementary School is close by, too. Pilot Butte is a growing community just minutes from Regina. (id:51699)
1200 Aaron Drive
Pilot Butte, Saskatchewan
Build your dream home with a double attached garage or triple-car garage today! Here awaits your WALKOUT LOT with 8400sq’, 64X131. Enjoy the park across the street, and all the amenities are only two blocks away: Subway, Alex Pizza, Broncos Pub & Grill, a Liquor Store, A & D Fresh Market, White Butte Pharmacy, Pilot Butte Early Learning Centre, DY International Appliances, Hot Shades, Blue Rooster Café, a Car Wash, and the Fire Hall. The Elementary School is close by, too. Pilot Butte is a growing community just minutes from Regina. (id:51699)
1150 Aaron Drive
Pilot Butte, Saskatchewan
Build your dream home with a double attached garage or a triple-car garage today! Here awaits your WALKOUT LOT with 8200 sq’, 62X131. Enjoy the park across the street, and all the amenities are only two blocks away: Subway, Alex Pizza, Broncos Pub & Grill, a Liquor Store, A & D Fresh Market, White Butte Pharmacy, Pilot Butte Early Learning Centre, DY International Appliances, Hot Shades, Blue Rooster Café, a Car Wash, and the Fire Hall. The Elementary School is close by, too. Pilot Butte is a growing community just minutes from Regina. (id:51699)
25 Iroquois Lake Drive
Iroquois Lake, Saskatchewan
Vacant lakeview lot located at the beautiful Pelican Cove, Iroquois Lake. This large lot measuring 108X187/182 is conveniently located across from the playground and just steps to the water and public beach. Services are along the property line; water supply is across the road to fill your holding tank with ease eliminating the expense to dig a well. This is a rare find, and is the perfect spot to build your cabin or forever home. Any GST applicable is the responsibility of the buyer. Call for more information. (id:51699)
105 Echo Ridge Bay
Fort San, Saskatchewan
Love to golf and boat? Why choose when you can have both! This beautiful lot is perfectly positioned between Echo Lake’s clear waters and the well-kept greens of Echo Ridge Golf Course. Flat, buildable, and measuring 65' x 144', this lot is ideal for a weekend escape or a year-round getaway. Add the neighboring lot for a larger build or extra garage. Fort San offers lower taxes than many resort communities, with local amenities just minutes away. Build the lifestyle you’ve been dreaming of—call your trusted local agent to learn more. (id:51699)
101 Echo Ridge Bay
Fort San, Saskatchewan
Welcome to this stunning subdivision nestled between Echo Lake and Echo Ridge Golf Course—an ideal resort-style community perfect for relaxation and recreation. Just steps from the beach and boat launch, this location offers the ultimate lake lifestyle. The lot measures a generous 65' x 144' and features flat, easily buildable terrain. Need more space? The neighboring lot is also available for an extra-large site to suit your vision. Located in the charming Village of Fort San, you'll benefit from some of the lowest property tax rates among resort communities in the area. Plus, all the amenities of nearby towns are within easy reach. We’re here to help make your cottage dreams a reality—reach out to your favorite local agent today! (id:51699)
103 Echo Ridge Bay
Fort San, Saskatchewan
Tucked between the sparkling waters of Echo Lake and the lush fairways of Echo Ridge Golf Course, this serene lot offers the best of both worlds. Wake up to bird songs, walk to the beach, and enjoy the peaceful rhythm of lake life. The flat 65' x 144' lot is ready for development, with the option to purchase the adjacent lot for added space and privacy. Located in Fort San—where low taxes meet high-quality living. Whether it’s a cozy cabin or a spacious retreat, we’ll help bring your vision to life. Contact your favorite local agent today! (id:51699)
00 Pierce Drive
Weyburn Rm No. 67, Saskatchewan
This parcel of bare land has one of the best highway exposures of any commercial land in all of Weyburn. Located on highway 13 west of the Truck Stop and just across the highway from E. Bourassa and Sons farm sales. This parcel is 5.3 acres serviced with natural gas, power, telephone, and internet. It is also available to the City of Weyburn Rural water supply. The owners will sell as bare land but also would consider developing for a long term lease if that was to work better for you. Additional information upon request. The seller will build to suit any building and to any size for a rental agreement. (id:51699)
20 Scott Crescent
Weyburn, Saskatchewan
Welcome to this charming and well maintained 5-bedroom, 2-bath bungalow located in one of the most sought-after family-friendly neighborhoods! This spacious home offers a bright, functional layout, the front porch provides a warm and practical entryway—ideal for shaking off the cold while adding comfort and charm to the home’s curb appeal. The bright and inviting living area flows seamlessly to the open-concept kitchen and dining area, creating a great space for family meals or entertaining. The generously sized bedrooms, and bathroom completes the main floor. The basement adds incredible value with a large family room—perfect for movie nights or gatherings—alongside two additional bedrooms, a full bathroom, and storage area in the utility room. Whether you're accommodating a growing family, working from home, or hosting guests, this home provides the flexibility and space you need. Step outside to enjoy a private, fenced backyard with mature trees, a patio area, and plenty of space for kids, pets, or summer BBQs. Whether you're relaxing or entertaining, this outdoor space is a true extension of the home. A rare opportunity to own a versatile home in a welcoming community—don't miss out! (id:51699)
107 Echo Ridge Bay
Fort San, Saskatchewan
Looking to create lasting memories at the lake? This lot is perfect for families! With the beach and boat launch just steps away, it’s easy to enjoy sunny days on the water. The flat 65' x 144' site makes building simple, and there’s even the option to purchase the lot next door for more space to play. Located in peaceful Fort San, known for its quiet charm and lower property taxes, yet close to shops, restaurants, and activities. We’ll help you every step of the way—just call your favorite local agent! (id:51699)
109 Echo Ridge Bay
Fort San, Saskatchewan
Craving a quiet escape from city life? This large, flat lot is a blank canvas surrounded by nature and just a short walk to Echo Lake’s sandy beach and boat launch. It’s 65' wide by 144' on one side and 133' deep on the other side, with the option to combine with the adjacent lot for a spacious build site—perfect for a guest house, detached garage, or expanded yard. Fort San offers tranquility, low taxes, and proximity to resort amenities without the crowds. Start building your private paradise today—your dream cottage is closer than you think! (id:51699)
308 4th Street
Carlyle, Saskatchewan
308 4th Street West, Carlyle – Ideal Starter or Revenue Property! Discover comfort and convenience in this cozy and affordable 2-bedroom home, perfect for first-time buyers or investors. Located within walking distance to local amenities, this charming property boasts numerous updates that make it move-in ready! Main Features: * Bright, updated kitchen with wood cabinetry, soft-close drawers, stainless steel backsplash, under-cabinet lighting, and stylish suspended fixtures. * Eat-up dinette for casual dining * Renovated bathroom (2013) featuring a relaxing soaker tub * Developed basement with a spacious rec room, bonus room, and laundry in utility area * Subfloor and cozy carpet in rec room for added comfort Upgrades Include: Yard regraded in 2012 with approx. 12" of fill, New windows, siding, and flooring (2012), Shingles replaced in 2014, Hot water tank upgraded in 2015 Don’t miss out on this, budget-friendly home. Contact the agents today to schedule your private viewing! (id:51699)
201 Agnes Street
Lakeland Rm No. 521, Saskatchewan
Ideal Family Cabin! Spacious 1434 square foot, 6 bedroom seasonal cabin on a nicely treed 0.2 acre lakefront lot at McIntosh Point, Emma lake. The main floor boasts a large living room, kitchen, dining area, three bedrooms and a 3 piece bath. The second floor provides an additional three bedrooms, half bath and access to the huge second storey deck above the carport. Two wood burning stoves. Numerous outbuildings including a shower house, wood shed, boat house and storage shed. Most furnishings are included (except a few personal items) so you can move right in. (id:51699)
209 3rd Avenue W
Frontier, Saskatchewan
Welcome to 209 3rd Ave W in Frontier, SK—a spacious 1182 sq ft bi-level home situated on a massive 14,000+ sq ft lot. Built in 1973, this home offers 5 bedrooms and 3 bathrooms, with a bright open-concept living and dining area perfect for family life. The main floor includes 3 good-sized bedrooms, a full bath, and convenient main floor laundry. The basement is finished with a large family room, 2 bedrooms, and a 3-piece bathroom. Enjoy the outdoors in the expansive yard, and appreciate practical updates like a high-efficiency furnace, 100 amp panel, water heater (2022), and shingles (2020). A single attached garage adds to the convenience. Located in a quiet area of Frontier close to K–12 school, local restaurants, and community amenities. Call your favorite REALTOR® today to book your showing! (id:51699)
107 Valleyview Drive
Caronport, Saskatchewan
Brand New Legal Duplex built by Speargrass Homes! Are you looking for easy living with a suite to subsidize your mortgage? This bi-level home is located on a large 75' x 110' lot with a double detached garage! Coming up to the front of the home you will fall in love with the huge covered deck making this house feel like home. Heading inside you are greeted by stunning vaulted ceilings, stunning luxury vinyl plank floors throughout and a custom railing. The large open concept living area features a huge bay window with tons of natural light. This gorgeous kitchen features custom cabinetry, a pantry, stainless steal appliance package and a good sized island to prep on. The deck off the back of the home is great for entertaining or watching the kids in your oversized yard! Down the hall we have a modern 4 piece bath with 2 bedrooms across the hall! At the end of the hall you will find the primary bedroom with his and hers closets and a 3 piece ensuite. Downstairs you will find a laundry/utility room with space for storage. Heading back outside and into the secondary suite you will find a large entrance. Down just a few stairs you will find a huge living/kitchen area with so much natural light - it doesn't even feel like you are in a basement. There are 2 large bedrooms both with large closets. As well you will find a super cute 4 piece bath with stackable laundry as well. Outside we find a double detached garage off the alley! You will not want to miss this one! Located in the quiet town of Caronport just 15 minutes from Moose Jaw. Caronport has a K-12 school, post office , coffee shop, and a gas station! Some photos virtually staged and grass was added to show what it could look like. Reach out today to book your showing! (id:51699)
832 Beryl Avenue
Oxbow, Saskatchewan
Looking for a starter home or thinking about getting an investment home? This is ready for you. This two bedroom home is priced for your budget. There is a large living room and all appliances are included. 2018 shingles. 2018 Plumbing. The insulated garage needs a little TLC and has 220 volt for heat. Call for a private viewing. (id:51699)
8 George Drive
Humboldt Rm No. 370, Saskatchewan
Experience the perfect blend of luxury and country charm with this stunning newly built bungalow set on 8.34 acres just a few minutes north of Humboldt. This thoughtfully designed property offers the peace and privacy of rural living while keeping city conveniences within easy reach. From the moment you arrive, you'll be drawn in by the beautifully crafted exterior and welcoming covered front deck. Step inside to discover a bright and open layout that showcases 9-foot ceilings, expansive windows with sweeping prairie views, and high-end vinyl plank flooring throughout. The heart of the home is the show-stopping kitchen, featuring crisp white cabinetry, quartz countertops, custom shelving and range hood, under-cabinet lighting, a massive island, and statement light fixtures that tie the space together beautifully. The spacious dining area is ideal for gatherings and leads to a future deck space, while the living room centers around a sleek, modern fireplace. Down the hall, you'll find three generous bedrooms, including a luxurious primary suite complete with a walk-in closet and spa-inspired ensuite. A full bathroom, powder room, and a well-appointed mudroom with built-in lockers and laundry facilities complete the main level, with direct access to the oversized triple attached garage—perfect for vehicles, tools, and all your recreational gear. Downstairs, the newly finished ICF basement offers an impressive extension of living space. Enjoy a massive family room ideal for movie nights or entertaining, two additional bedrooms, and a beautifully finished bathroom that combines elegance and function. Additional highlights include roughed-in in-floor heating for both the basement and garage, a large gravel driveway, and a dugout for your future landscaping or gardening plans. With exceptional craftsmanship, turnkey finishes, and unbeatable location just outside Humboldt, this acreage is the total package—move-in ready and waiting for you to make it your own! (id:51699)
Parcel D Shurygalo Road
Bienfait, Saskatchewan
Great location to build your dream acreage on 6 beautiful acres. Only few minute from the City of Estevan and all of its amenities. Services are located on adjoining lot. (id:51699)
205 Chitek Drive
Chitek Lake, Saskatchewan
Fantastic opportunity for fully serviced residential lot close to the water! It measures 54x150 and includes a dock space just down the street, and just down the way is the main beach. The lot has power, gas, a septic tank, and a private 29' well already installed. It is ready for you to build your dream home or cabin at the lake. Taxes are $1210 annually, building bylaws and restrictions can be found at the Village of Chitek Lake. GST is not included in price and is responsibility of the Buyer. (id:51699)

