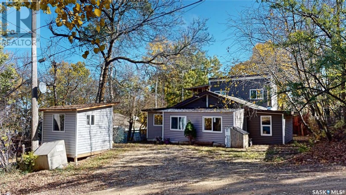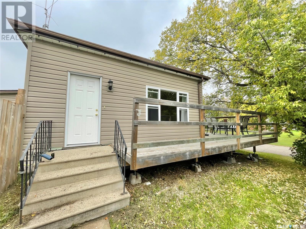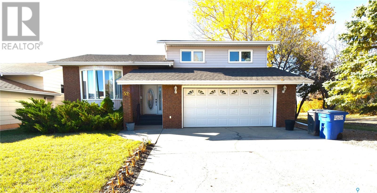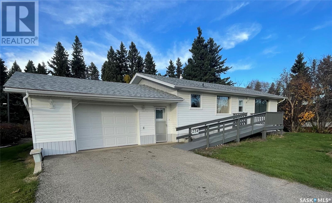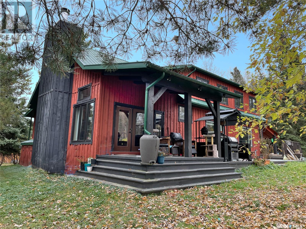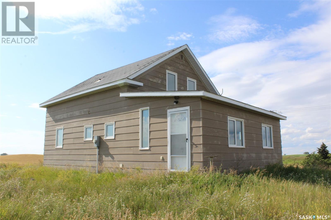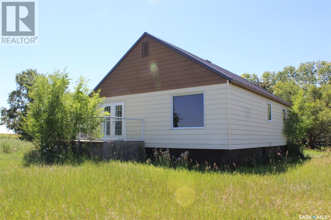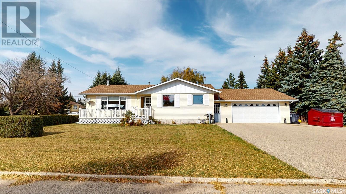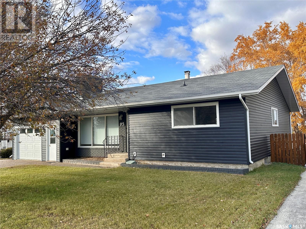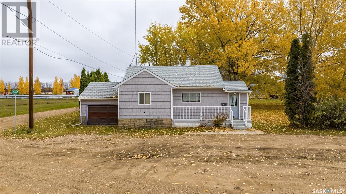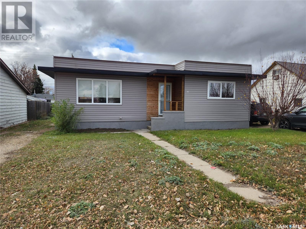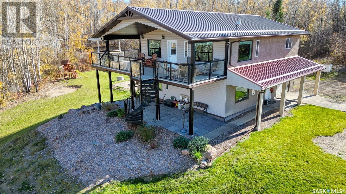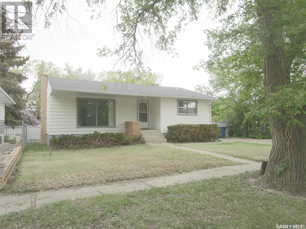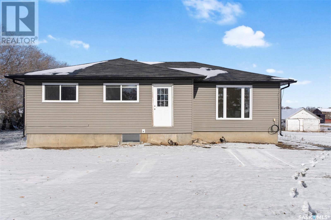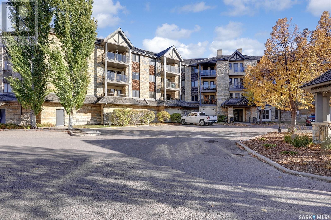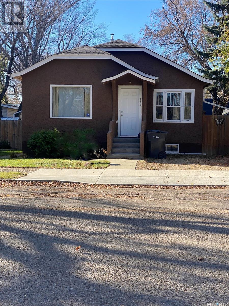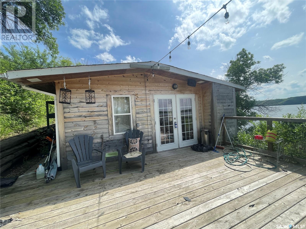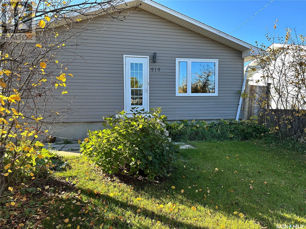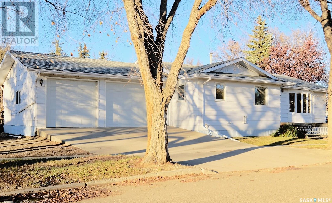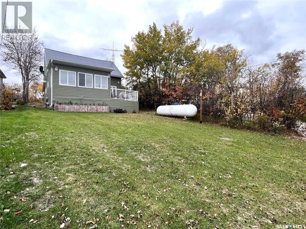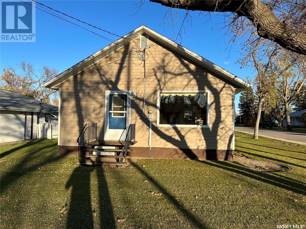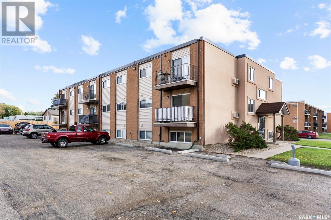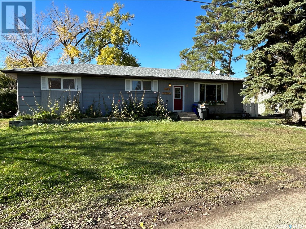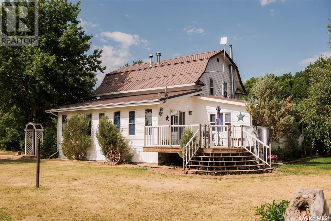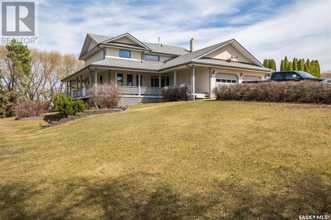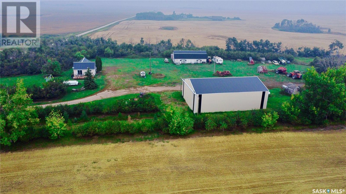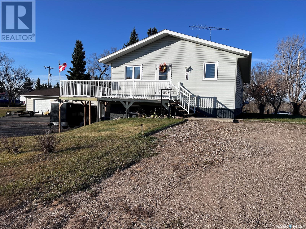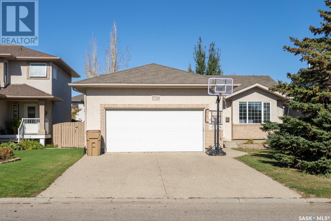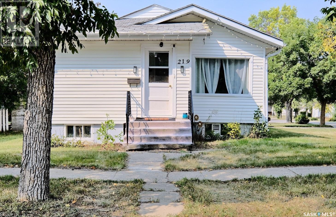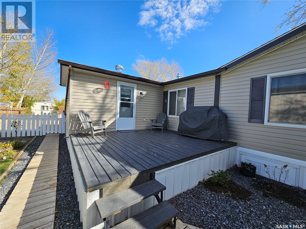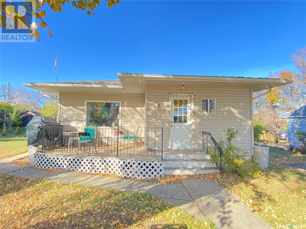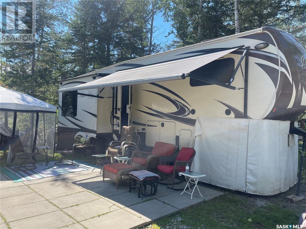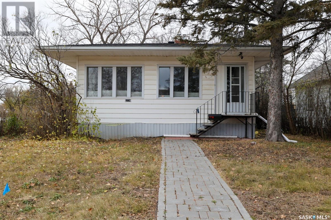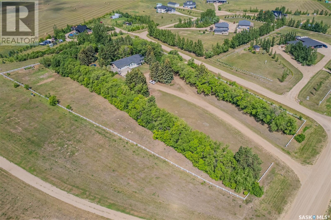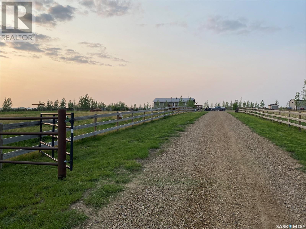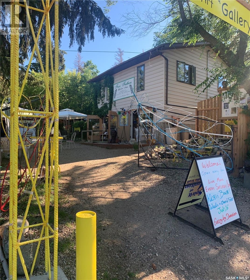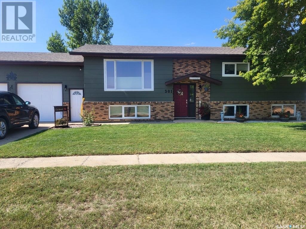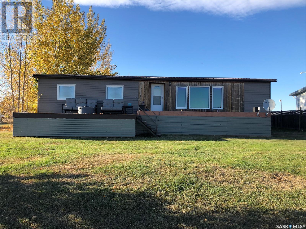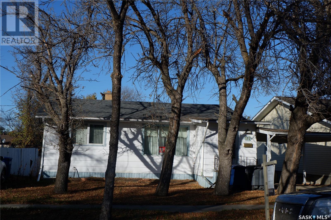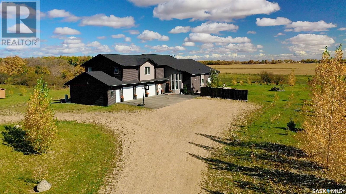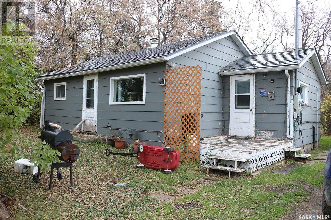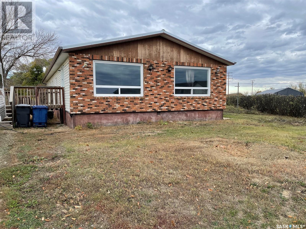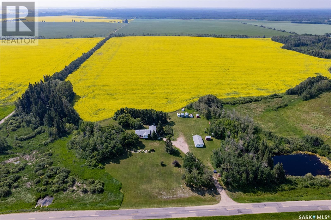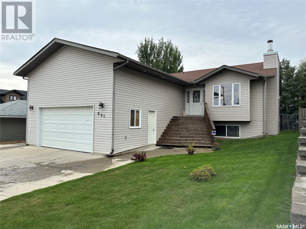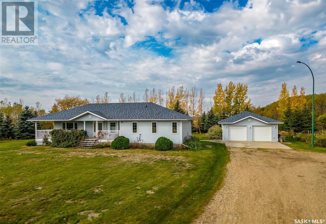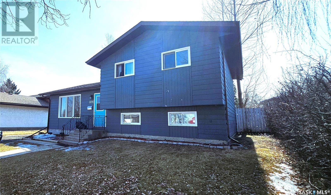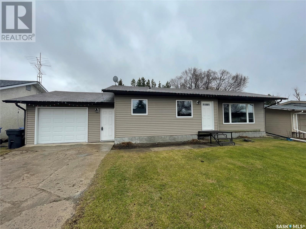685 7th Street
White Bear Lake, Saskatchewan
Charming year-round property at White Bear Lake Resort! This spacious bungalow boasts a two-story addition with a back deck perfect for enjoying the serene surroundings. The detached bunkhouse adds extra accommodation options. Ample front parking and a partially fenced yard for added privacy. Inside, you'll find a bathroom, laundry room, sunroom, and plenty of bonus space that can be converted into additional bedrooms. The cabin features a cozy wood stove and a spacious living room. Includes fridge, stove, washer, dryer. The exterior is low-maintenance with vinyl siding, updated windows, 2000 Gallon Septic Tank (septic line replaced 2021) 100 Amp Electric Panel and a treated wood deck. Inground cistern (1200 Gallon) accessed from the heated mechanical room located off the front porch for your convenience. This cabin offers the perfect blend of comfort and nature! Full Details and Floor Plans on the enclosed Matterport Tour. (id:51699)
200 High Street
Bredenbury, Saskatchewan
Affordable and charming! This home is located in Bredenbury close to commute to the Potash Mine and Yorkton! This adorable property has great sized living room and dining room with updated flooring and patio doors out to the deck. The white updated cabinets and countertops gives the kitchen a fresh and clean look. Stainless steel fridge, stove, microwave and built in dishwasher finish off the kitchen. The entry way has lots of space for shoes, coats and storage! The bathroom hosts an updated white vanity and flooring. The primary bedroom is the perfect size and has a beautiful sliding door to your yard. This property features updated baseboards, flooring and doors throughout, updated furnace & water heater, newer fully fenced yard! (id:51699)
52 Harrigan Crescent
Maple Creek, Saskatchewan
Are you looking for a home with a view lot take a look at this home. Home back onto open field, great place to watch the sunset right off your private deck. This great family home offers on main floor large open Livingroom with vaulted ceiling good size kitchen with ample oak cabinet. The top floor has large master bed with a 3 pce ensuite. There are also 2 other good size bedrooms and a full bath. The 3rd floor is a walkout to the back yard from the family room and with direct entry to the double car garage. Also on 3rd floor you will find the laundry with a 2 pce bath as well. The lower level you will find another family room or play area for the kids also there is an office and storage room. This yard is fence and has mature trees and garden area. Home only has one neighbour, large deck right off kitchen great for BBQ and family gatherings. (id:51699)
234 2nd Avenue S
Norquay, Saskatchewan
Price adjustment! Great location, This home is for sale and not available for rent it is located in Norquay Saskatchewan and was built in 1974. The home was just painted and cleaned out and has had many new updates, fresh paint and new shingles in 2023. This home is in move-in ready condition with its two bedroom & 2 bath and laundry on the main level which hosts a walk-in shower. The attached one car insulated garage has a remote opener and shelving and storage. This property has a back screened enclosed deck at the back to enjoy the beautiful evenings. We also have a downstairs where We have a rec room, office & playroom which will need to be confirmed if legal size for regulation to be bedrooms & and to be up to code. Downstairs we also have a two-piece bath, a cold storage and a dry storage room. We have 2 fridges, a stove, washer, dryer, freezer, microwave,2 sheds, 2 sump pumps & a spare. The home has central air. When the vinyl siding was done added insulation was put under and a few windows were updated. Vacant cost is Equalized Energy $50 and electric $52. To make this home very appealing it sits on a 75’ x 125’ lot in a nice area of the town of Norquay which is self contained farming community and is one hour from Yorkton and 45 minutes from Swan River. Give me or your local agent a call to set up your viewing. (id:51699)
Clearwater Acreage
Big River Rm No. 555, Saskatchewan
Rustic seclusion… with all the comforts! Original home with spectacular, well-built 2015 addition offering over 2300 square feet of living space on the upper two levels. Unique yet functional layout to this custom home nestled in the perfect country setting on 78.46 acres. Generous yard space with the remaining land fenced for elk/bison/wild boar. Original home has 9” insulated walls, with 2 X 6 walls on the addition. Massive foyer/boot room with welcoming in-floor heat leads to the comfortable country appeal of the family area ideal for entertaining with a gorgeous floor to ceiling wood burning fireplace. Reclaimed timbers, colonial style cabinetry, softwood ceilings, and stone countertops throughout this home compliment the natural landscape surroundings. Functional country kitchen with walk-in pantry and fridge/freezer combo. Spacious dining/living room area with cozy wood stove and large windows overlooking the private back yard. Two sets of stairs to the second level add to the unique functionality of this home allowing for direct access to the primary bedroom or to the loft style den. Generously sized primary bedroom with south views, walk-in closet and a second laundry area in addition to the basement laundry. Upper-level bathroom with walk-in shower and a soaker tub… because everyone needs a touch of luxury. Lovely covered deck catches colourful skies from sunrise to sunset. Head down the path from the main house to the cabin that could be fixed up for guests or as a man-cave. If interested, this property has the option of being purchased with additional land also fenced for bison/elk. Call to book your private viewing. (id:51699)
Oungre Acreage Rm Souris Valley #7 2 Storey
Oungre, Saskatchewan
Sitting directly across the highway from the Oungre Memorial Park is a well built 2 storey home situated on just under an acre of land. This home is bright and open and sitting on top of a hill with a spectacular prairie view! The home has a nice small addition which is the back porch with plenty of room for coats and shoes. The kitchen has a great counter area and ample cabinets and overlooks the living room. There is a combined laundry room with a 4 piece bathroom which takes you into a large main floor bedroom. The upstairs has 3 bedrooms and a 2 piece bath making this a great family home! With little effort this home is ready to move into - call the listing agent for your personal viewing. Please note - bathroom upstairs is only partially finished. (id:51699)
Oungre Acreage Rm Souris Valley #7 Bungalow
Souris Valley Rm No. 7, Saskatchewan
Enjoy what this acreage has to offer - only 35 minutes south of Weyburn! Just off the highway this bungalow has 4 bedrooms and 2 bathrooms. The large entrance has plenty of room for storage and houses the washer and dryer for easy access. The kitchen is set for family gatherings with room for a table along with plenty of cupboards and counter space. Bright and open space in the living room provides additional room for entertaining. The main floor is complete with 3 bedrooms and a bathroom. With a family room in the basement as well as an additional bedroom and bathroom this home and the 10 acres are set to go! This home is complete with a single detached garage, a heated quonset with a concrete floor and side office as well as a couple of other small outbuildings. Call the listing agent for your personal viewing. (id:51699)
101 Thatcher Avenue
Wawota, Saskatchewan
Welcome to 101 Thatcher Avenue, a timeless 1972 built home in Wawota. This property boards three main level bedrooms with a 4th in the Basement. Step inside from the double attached garage to the ample entryway leading to the partially open kitchen, spacious dining area and large front living room with front deck access. Descend the hallway to find the primary bedroom offering three sperate closets, Main two room bathroom (one with sink and closet; 2nd with toilet and walk-in jetted tub with shower access); 2nd Bedroom plus the 3rd Bedroom currently used as a bonus room with garden doors to the back deck. The BASEMENT boasts an L-shaped rec room perfect for various uses or additional bedrooms; a large utility room with washer/dryer and laundry sink; 2pc bathroom that could be easily enlarged into the utility room area; 4th Bedroom; and storage/word room with bonus cold storage/wine room. UPGRADES INCLUDE: Vinyl Windows (2008); Shingles and Siding (2008); 100 Amp Electrical Service, Laminate flooring, and an enclosed heated workroom inside the attached garage. This Property INCLUDES: Kitchen Fridge, Stove, Dishwasher, Microwave Range Hood Fan; Basement 2nd Fridge, Chest Freezer, Washer & Dryer, and wood stove (WETT INSPECTION Approved); Central Air Conditioning; Wood Frame Shed and Metal-Clad Shed. The backyard is adorned with mature evergreens, cherry tree, partially fenced, garden and partially enclosed patio area offering a private retreat. The Front yard has a mature hedge and triple paved driveway with bonus room to park a large RV or boat. This Property is a GEM! Explore the 3-D Matterport Tour for an in-depth view. (id:51699)
93 Weaver Crescent
Swift Current, Saskatchewan
This 1,501 square foot property boasts numerous recent upgrades and features that enhance its appeal. The exterior has been revitalized with new vinyl siding, soffit, fascia, and eavestrough, and a new garage door. Inside, the transformation continues with new carpeting in the bedrooms, a fully renovated main floor bathroom, and an ensuite with a newly tiled shower, flooring, and vanity complete with a heated mirror all in 2023. This home boasts a large living and dining area making it perfect for entertaining those special occasions. Additionally the basement is equipped with a large recreation room and a family room complete with a fireplace. There is another large space separated by French doors just off the rec room perfect for a kids play space or a home office. The storage in this home will not disappoint including a large mudroom off the garage entrance. Additionally, new carpeting was installed downstairs in 2021, and most of the interior was freshly painted in 2023. The updated front door and patio door add to the property's aesthetic appeal. Enjoy maintenance-free decking, central vac, two wood-burning fireplaces, a high-efficiency furnace, and a single-car attached garage. This home is conveniently located near Fairview school, arenas, a pool, a new accessible park, a golf course, walking paths, and a shopping center, making it an attractive option for those seeking a well situated, comfortable residence with ample space for dining and recreation. Call today to book you personal tour. (id:51699)
122 Church Street
St. Isidore De Bellevue, Saskatchewan
Affordable small town living at its finest! Well kept 1 bedroom and 1 bathroom home in the quiet community of Bellevue. This beautiful property sits on a large mature corner lot that has a garden area and is located across from the school, park and ball diamonds. This home boasts a sizeable kitchen that has a South facing window, a large living room with a picture window, spacious 4 piece bathroom and a good size bedroom. The partially finished basement contains a laundry area, storage room and utility room. Some notable upgrades include shingles, furnace, hot water heater, siding and foam insulation for added R-value. The property is connected to the village's community lagoon for it's septic system and the Wakaw public water line for its water supply. This home is an ideal choice for those looking to downsize or searching for their first home. Don't let this opportunity pass you by! (id:51699)
526 Fourth Street
Estevan, Saskatchewan
This 911 sq ft 2 Bedroom Bungalow has seen many updates!! As soon as you enter the property you will notice how nice, modern and bright it is. All white with stunning Engineered hardwood flooring throughout and a stunning kitchen with stainless steel appliances for the chef of the family! The basement features includes two more bedrooms, a nicely sized office, 4 piece bathroom as well as laundry and kitchenette. updates include but not limited to: Newer water heater, furnace, a/c unit, windows and recently resealed roof. You must see this home to appreciate it! Call me today for a showing. Immediate Possession. (id:51699)
Block / Par D, Plan 102065352 Ext. 0
Lac Des Iles, Saskatchewan
Imagine sitting out on the low-maintenance wrap-around deck with a panoramic view of all of Lacs Des Iles, with the roof built out to keep out the rain when having a BBQ. This home is only a couple of minutes from the boat launch and only 5 minutes from Northern Meadows Golf Course and the Meadow Lake Provincial Park. The home has so much to offer. It's a private get-away of over 1600 sqft., with 2 master bedrooms with 3/4 bath ensuites as well as the main bath with tub. There is a 17'x19' living room upstairs, and another 14'x15' family room on the main level. There is the spacious 11'x37' deck overlooking the lake, and the whole Lacs Des Iles area, but there is also a stone patio underneath the deck, to relax in the shade. On warmer days you can turn on the air conditioning and cool down the whole home. This is a 10 acre lot with only about 2-3 acres cleared for the home and metal frame "tarped" shop, with the remaining acres strewn with walking trails. There is plenty of room for family, friends, or just a quiet relaxing break from the hustle and bustle of city living, where the only noise is the infrequent farmers' vehicles that may pass by, or the chirping of the birds in the trees. This is not just a summer retreat. This year-round home offers an abundance of snowmobile trails throughout the area and there is enough room in the 30'x18' garage for a vehicle and "toys", or you can store them in the shop. There is also a 8'x12' shed. The home had a new furnace and air conditioner installed in 2021, and a new metal roof and covered deck in 2018. Whether a second home or your primary residence, this home could be what you're looking for. (id:51699)
519 4th Avenue E
Assiniboia, Saskatchewan
LOVE THESE HARDWOOD FLOORS! Entering this home has a feeling of spaciousness, as your eyes follow the beautiful lines of the original hardwood floors, from the living room to the dining room and down in the bedrooms. Lots of natural light throughout this home. The bath tub has been updated and the tiles are truly retro! The basement has excellent storage behind the closet doors and drawers! High efficient Hot Water and Furnace. A very spacious den or playroom. The rest is an unfinished family room. You design and finish it just the way you want! This property has very good curb appeal, with cedar siding on the house, trees for privacy, a patio and a sturdy metal fence, which completes the yard. Shingles have been updated as well as a fresh coat of paint! (id:51699)
Marcoux Acreage
Viscount Rm No. 341, Saskatchewan
Welcome to this secluded charming bungalow nestled on sprawling 23.83 acres located 13km from town of Viscount and hour from Saskatoon. This acreage offers a cozy yet spacious layout with 1,196 square feet of comfortable living space. Inside, you'll find three bedrooms plus a den and two bathrooms. The large, bright living room invites plenty of natural light, creating a warm and inviting atmosphere for relaxation or entertaining guests. The kitchen features an abundance of cupboards and counter space, perfect for those who love to cook. House has been just recently painted and brand new shingles put on. Beyond the home, the expansive 23.83 acres has a large quonset, double garage, outbuildings and red barn. The property has well and septic tank. Don't miss the chance to own this unique property with unlimited potential. (id:51699)
449 3631 Albert Street
Regina, Saskatchewan
Welcome to an oasis of tranquility nestled in Regina's Hillsdale neighborhood—a haven of quiet sophistication within a mature condo complex. This spacious 2-bedroom, 2-bathroom apartment condo, spanning 1271 sq ft, invites those seeking a peaceful retreat and a serene living environment. Stepping into the unit, a generous foyer sets the tone, leading you into the heart of the home. The gourmet maple kitchen, boasting ample cabinets and room for a cozy breakfast table, beckons culinary enthusiasts. The living room features laminate flooring and opens to one of two balconies, allowing abundant natural light to grace the space. Host gatherings in the formal dining room, generously sized for memorable meals with loved ones. The primary bedroom, a private sanctuary, offers a walk-in closet, 3 pc ensuite and a balcony with vinyl plank flooring for quiet reflection. The second bedroom, with its own walk-in closet, is across from a well-appointed 4-piece main bathroom. For added convenience, a well-sized laundry room with storage space is at your disposal. Enjoy the luxury of an underground parking spot, mere steps from the building entrance. Revel in the peaceful ambiance of this mature complex, providing a serene backdrop for daily living. Immerse yourself in the ease of access to all south end amenities, with banks, grocery stores, and restaurants within a leisurely stroll. This condo is not just a home—it's a retreat, a lifestyle, and an embrace of quiet elegance. Discover your future home—contact your real estate agent to schedule a private showing today! (id:51699)
1551 99th Street
North Battleford, Saskatchewan
Charming vintage residence nestled in a desirable neighborhood! Originally constructed in 1907, this home boasts a rich history complemented by modern updates. Recent renovations include new appliances, a high-efficiency furnace, a fresh water heater, updated shingles, and a fresh coat of paint throughout most of the house. With three cozy bedrooms, this property offers both comfort and functionality. Enjoy the convenience of its prime location and revel in the delights of the fully fenced yard and a detached garage. Don't miss out on the opportunity to make this your new home! (id:51699)
438 Katepwa Drive
Katepwa Beach, Saskatchewan
Panoramic views of Katepwa Lake with this 3 season cottage, 120 feet of lakefront. Nestled into the side hill, this 2 bedroom lake property features open concept living room and kitchen are with fantastic views of the lake. Large deck. Electric fireplace and electric water heater. Laminate flooring. Fridge and stove included. Boat house. 45 minutes from Regina and minutes from the town of Lebret and Katepwa. Close to golf course, and amenities. Just off highway 56. (id:51699)
919 12th Street
Humboldt, Saskatchewan
Introducing this spacious 5 bedroom family home located in the heart of the charming city of Humboldt. Close to Elementary School. This well-maintained residence offers the perfect blend of modern living and traditional comfort. Upon entering, you'll be welcomed to the main living room. 3 bedrooms on the main with the primary bedroom boasting walk in closet with sink. The kitchen and dining area is open and offers lots of space to entertain with abundant cabinets, and window overlooking fenced backyard. The roughed in 3 pc bath with working toilet is ready for you to develop to your liking. A nice size mudroom gives lots of room for outerwear and has backyard access. Basement has large family room with bamboo hardwood floors, laundry area, 2 more large bedrooms, 3 pc bath ,storage areas, and utility room. 220 plug outside, sgl detached garage, patio area, fenced backyard with raised garden beds, firepit area, fruit trees( red current, Saskatoon bush, honeysuckles, cherry tree, apple tree, haskap) in yard, asphalt driveway. Don't miss your opportunity to view this home! Updates: furnace, water heater, panel box, fence, shingles, siding, windows, exterior doors and flooring. Call today to view! (id:51699)
701 George Street
Rosetown, Saskatchewan
A SPRAWLING HOME PERFECTLY PAIRED WITH TWO MASTER BEDROOMS AND A PRIME LOCATION! Set apart from the rest, 701 George Street is a beautiful-sized bungalow nestled on a corner lot and positioned across from the library/peaceful park space! With plenty of room and one-of-a-kind features – this timeless and traditional home is more than 1,200 sq. ft. with a stunning banister that centers the spaces with connectivity to the outside. Showcasing a constellation of lovely living spaces, the rooms are showered in light with a breezeway connecting the double attached garage to the home as your first hello! Venture inside where you’ll find an informal foyer then natural materials like light wood tones that enhance your immersive experience! With updated appliances and a plethora of countertop space and cabinets, enjoy every moment of cooking in the sun kissed kitchen! There’s a fluid flow to the dining room/living room that makes the open concept sing. With rooms that work harmoniously together, the home can only be described as an entertainer’s dream! Delicate doors to the outside led you to the partial wrap-around deck for down time. …but back inside, explore the first primary bedroom with a bold feature wall, large closet and a 4-piece ensuite open or closed to company that connects to the hall. Elevated with main floor laundry that could be converted into a cozy nursery/bedroom. You’ll be pleasantly surprised to find a SECOND spacious master bedroom on this floor - with its very own 3-piece bathroom that is cleverly configured for guests to use as well. This calming experience extends downstairs to a large family room, two sizeable bedrooms, 3-piece bathroom and upgraded mechanical! The two-car attached garage injects even more practicality to the home. Plus, there’s green space to develop and a single detached garage to repurpose into whatever you wish or transition it into a larger yard to run around in! CENTRAL to everything, this forever home could be all yours! (id:51699)
6 Elm Avenue
Moosomin Regional Park, Saskatchewan
Looking for a year-round, lake-view cottage at Moosomin Lake? Look no further! This 4 bedroom/2 bathroom home has so much to offer: a detached double car garage (insulated/lined), propane forced air furnace, updated windows/siding/metal roof, main floor laundry, and hot tub! The main level features a large bedroom, dining room, and bright kitchen w/ white cabinetry. Off of the kitchen you'll find the living room w/ a beautiful gas fireplace as a focal point. The main level is completed with a 3 pc bathroom and a sun room that houses the hot tub and has access onto the deck; this is where you get an amazing view of the lake! The second level is where you'll find 3 additional bedrooms and another 3pc bathroom with ample amount of storage space! This property boasts a lovely, mature yard along w/ a patio off of the back entrance. Call today to view! (id:51699)
819 Pheasant Street
Grenfell, Saskatchewan
Welcome to 819 Pheasant street in the progressive town of Grenfell. Ideally located only a block from downtown, this 2 bedroom family home features fresh paint, updated vinyl siding, large back porch which could be modified to bring laundry upstairs, large single detached garage with opener. This home is priced to sell. All appliances included. (id:51699)
5 2251 St Henry Avenue
Saskatoon, Saskatchewan
This east-side affordable 2-bedroom condo is located directly across the street from the river and a block from Diefenbaker Park. Enjoy all the summer fun at the park and exhibition and the convenience of easy access to all sides of the city. Comes with 1 electrified parking stall. Perfect for a first-time buyer or revenue property. Fridge, stove, B/I dishwasher, microwave included. Call Your favourite realtor for a private viewing today!! (id:51699)
106 Elm Street
Wolseley, Saskatchewan
This beautiful home in the " Town Around A Lake" awaits its new owners. Whether you are wanting to move out of the city, off the farm or into a bigger home this is sure to fit your needs . As you walk in the front door, there is an open concept living/dining room , with a gorgeous wood burning fireplace. This is not one of those living rooms where you struggle to fit your furniture into. The kitchen has newer appliances and custom cabinets with a large pantry. Master bedroom has a walk in closet and a second bedroom and bathroom finish off the main floor. The basement has an additional bedroom, two dens and a 3 piece bathroom. Off the back of the house is a large deck and a beautiful backyard to entertain or watch the kids play. Want a spot to work on your vehicles or that hobby you cannot do in the house? The partially insulated two car garage, with an over sized door has more than enough room for this!!! Phone/text for more information (id:51699)
304 15 Barr Street
Regina, Saskatchewan
Excellent starter home or revenue property. Upgraded 2 bedroom, 1 bathroom condo on top floor. Spacious living room area with patio doors to large balcony. Kitchen has upgraded cabinets, countertops and quaint dining area. Both bedrooms are a good size and the master bedroom can accommodate a king or two double beds . Upgraded 4 piece bathroom. Large storage room. Condo also comes with two exterior parking stalls. Condo fees include heat, water/sewer, exterior building maintenance and insurance. Pets are allowed with restrictions and must be approved by the board. (id:51699)
Brokenshell Acreage - 77 Acre Ranch
Brokenshell Rm No. 68, Saskatchewan
This 77.71-acre ranch is located a short 22 min drive West of Weyburn on Hwy 13 and is truly a hidden gem. Tucked away from the highway and assessable by a well-maintained gravel road, you will be pleasantly surprised by everything this property has to offer. The yard has been thoughtfully manicured to include areas to grow a garden, enjoy a campfire, throw a football or just take in the many varieties of wildlife that wander through your yard. The heart of this acreage is a 1 1/2 story farmhouse that has seen many updates including windows, siding, metal roof, hardwood floors and the addition of natural gas fireplaces as its main heat source. There are several options inside for relaxing and viewing nature in all directions as well as an open deck and screened sunroom for your morning coffee, rain or shine. A short walk down the lane you will find the farm yard. This area has been tailored to suite anyone with a passion for horses and has been the destination for many weddings, and family gatherings. Currently set up to accommodate several horses, chickens, and whatever else you may have in mind you will see a corral, outdoor riding arena, barn with stables, and many other usefully storage buildings. The main shop can be found in the center of it all and features concrete floors, its own washroom and a dog run. The garage, with indoor access from the shop, features 12' ceilings, a gas heater and a large overhead door. A peaceful getaway with City amenities close by, you won't want to leave this country paradise. Give the listing office a call for a detailed tour. (id:51699)
744 3rd Avenue
Buckland Rm No. 491, Saskatchewan
Executive sprawling family acreage just 5 minutes North of the city in pristine sought-after Casavant Acres, RM of Buckland area. Gorgeous custom-built & designed one-of-a-kind acreage… Sprawling ranch style One- and three-quarter storey walk-out home on 2.44 acres with wrap-around deck & gorgeous screen room. 2196’ 4-bedroom, 2.5 bathrooms plus den. Spacious modern main floor boasts a large country kitchen with an island & plenty of oak cabinets. Eating area off kitchen. Sunken living room with wood-burning fireplace with garden door to a cozy sunroom. Formal dining room, family room, 2 pc bathroom & main floor laundry (leading to 2 car attached garage). Upper-level features a large master bedroom with 2 walk-in closets, 4 pc ensuite with jet tub & shower, 2 large bedrooms & 4 pc bathroom. Lower level complete with walk-out basement, full kitchen, games room, family room, den & roughed in for 3 pc bathroom. Central AC. Air to air exchanger. Appliances included. Updated shingles & eaves (2010). Septic to mound. Well, with Aztek water filtration system & UV filtration. Absolutely stunning manicured park-like yard featuring garden area (3 compost areas), custom made playhouse with slide, loft & fireman pole, 2 coverall buildings, single detached garage (used as a shop), greenhouse, firepit. Beautiful orchard on the property including plum, Gogi, cherry, haskap, apple, pear, apricot, grapes, saskatoon & choke cherries, hazelnut, gooseberry, red currant, pin cherry, raspberry & strawberries! Don’t miss this once-in-a-lifetime property! New washer, dryer & bi dishwasher Fall 2021. New High EEF Spring 2024! (id:51699)
3 On 3 Acreage
Abernethy Rm No. 186, Saskatchewan
3 buildings on 3.06 acres just 25 minutes north of the #1 Hwy & 15 KMs SW of Lemberg. A beautiful home, barn & quonset sit nestled along the prairie landscape. A hearty mature shelter belt protects your yard site from the prairie winds & storms from that pesky prevalent West Wind. Bus Pick up to schools in Lemberg & Abernathy come right to your yard. A massive shop & still clad barn set the stage for whatever your nightly shenanigans may entail after you 9-5. Propane fueled & a 1800 gallon cistern keep life coasting along with (roughly every 3 months to fill for 1.50 from the community well). This farm is just mere minutes away from the picturesque Quappelle Valley. Whether hiking, skidooing, hunting, or ATVing not to mention a short commute to nearby Crooked or Round Lake for fishing whether hardwater or-well regular fishing...this acreage is the perfect location for your GETAWAY to Sask. Pull the trigger on your slow down, in SE Sk where potash, wheat & oil meet! (id:51699)
312 1st Avenue
Mervin, Saskatchewan
Welcome to this extremely well kept home in the small town of Mervin. Walking into this home you can see pride of ownership. The 1,196 sq ft house was built with 2x8 construction and has so many extras, including main floor laundry, a walkout basement, a large 3 car garage with paving in front, and all sits on a generous sized 120’x 177’ lot. The main floor has 2 of the 3 bedrooms, 2 of the 3 bathrooms, the living room and an open kitchen and dining room with a door leading to the deck where you can sit back and relax or keep your bbq. . The basement has a large open recreational area,a cold room storage, utility room, a bedroom and a three piece bathroom. Many upgrades have been added to this property including flooring which has been replaced in most of the house, painted throughout, new bathroom vanities, new appliances, fridge(2018) dishwasher(2020) oven (2016) washer and dryer(2016) shingles were replaced in 2015, all windows were replaced in 2009, front entry and side screen door are new, the submersible pump for the septic was replaced in 2022. The original garage was built in 1987 with an addition of a two car garage in 2018, which is insulated, heated and has plenty of room to park and store all your stuff. Call anytime for your private showing! (id:51699)
3704 Thames Road E
Regina, Saskatchewan
Introducing 3704 Thames Road, a stunning bungalow located in the highly sought-after Windsor Park area. This 4-bedroom, 3-bathroom home has undergone numerous renovations and upgrades since its construction in 2002. The highlight of the house is its dream kitchen, featuring new cabinets, a stylish backsplash, a kitchen island, and elegant quartz countertops. The main floor boasts new flooring, fresh paint, modern lighting, a new railing, and steps leading to the basement. All kitchen appliances have been replaced in the last five years. The open-concept living room, adjacent to the kitchen, showcases a beautiful fireplace against a stone feature wall. The main floor also includes a spacious master bedroom with a 3-piece ensuite and walk-in closet, as well as another well-sized bedroom and a 4-piece bathroom. Completing the main floor is the sunroom, an impressive addition completed in 2016. This versatile space, perfect for hosting parties or enjoying quiet time, offers magnificent views of the private backyard. The basement of the home features large windows, allowing ample natural light to fill the space. Two additional bedrooms, a 4-piece bathroom with a jetted tub, a generous rec room, and plenty of storage can also be found in the basement. Don't miss the opportunity to own this exceptional home. Schedule your private showing today. (id:51699)
219 2nd Avenue E
Rosetown, Saskatchewan
WARM, WELCOMING, COZY AND COMFORTING!! It’s a home rich in character and layered in love that is perfectly positioned on a corner lot. Welcome to 219 2nd Avenue East, a blend of old-world charm paired with delicate decorating and an abundance of sunlight that creates an inviting atmosphere. Step inside where you will find a cute and quaint porch to slip off your shoes then enter your new forever home! There you will find a spacious living room showered in sunlight with big picture windows to admire the seasons outside! …but first is a little office that could be converted into a bedroom off the front door then explore the main floor! There’s a nook for music lessons along with thoughtful spaces to lounge in the living room and enjoy casual conversations. The primary bedroom is lovely and enhanced with new flooring. It has soft natural light, is angelic and the perfect place to recharge for the next morning! Across the hall is a spare bedroom sizable enough for larger furniture pieces then a 4-piece bathroom seamlessly situated between the two bedrooms. A timeless and transparent French door leads into the kitchen adding to the home’s signature style and flare. Close this delightful door when you have company or need a little quiet time to do some work at the kitchen table. Contemporary and capped off with new flooring, hardware and lighting – the bright and airy kitchen sets the scene for gatherings or small dinner parties! Head downstairs to the family room complete with a wet bar for hosting! There’s another 4-piece bathroom, a fourth/final guest bedroom and unfinished space to do as you wish! A convenient mudroom opens into the backyard with a water feature, lush hedges, patio and lots of green space for the kids to run around in. Complimented with a double driveway and one car detached garage, walk to Main Street which is mere minutes from your front door! PRICED to sell - say yes to this address and start making memories of your very own today! (id:51699)
8 Prairie Sun Court
Swift Current, Saskatchewan
Imagine waking up in a home where every detail has been taken care of for you. Welcome to this move-in-ready, well-kept mobile home in Swift Current, priced at an affordable $135,000. As you step inside, you'll immediately feel the warmth and comfort that this 3-bedroom, 2-bathroom home exudes. Picture yourself brewing your morning coffee in a kitchen equipped with modern amenities, including a brand-new water heater from 2023 and a dishwasher installed just last year. The smell of fresh coffee fills the air as you step out onto one of your two decks, enclosed by a fenced yard that keeps your privacy intact. It's the perfect setting for a quiet morning or an evening BBQ with friends and family. But it's not just the mornings that are special here. The home has been meticulously maintained, right down to the freshly installed shingles from 2022 and even the newer washer and dryer in 2023. And as the colder months approach, you won't have to worry about staying warm. The furnace has been recently serviced, and the chimney stack was replaced in October 2023, ensuring a cozy and worry-free winter. Whether you're a first-time homebuyer or looking to downsize, this home offers the perfect blend of affordability, modern amenities, and a touch of outdoor bliss. It's more than just a house; it's a home waiting for you to fill it with new memories. Don't let this opportunity pass you by. (id:51699)
4 1st Street
Tompkins, Saskatchewan
This home sits on 4 lots in Tompkins. It is well maintained with recent upgrades in the kitchen including laminate flooring and cabinets. There are also new vinyl windows and (Seller states) the hot water tank was replaced within the last 5 years. The original hardwood floors throughout most of the home are gorgeous and in like new condition. Once inside this home feels much larger than its 1100 square feet. With 2 bedrooms, 2 bathrooms and a very useable crawl space for all your storage needs, what more could you ask for. This property also offers a single car garage, a beautiful garden space as well as a storage shed. It's located across from a park and is surrounded by a large hedge for a private backyard oasis. Call today to book your private tour. (id:51699)
Delaronde Lake Property
Delaronde Lake, Saskatchewan
Welcome to Delaronde Lake, if you're an avid angler or hunter you may already have heard of the area. This is a beautifully owned site that is 300 steps from the beach, playground and an owner exclusive boat launch/day dock. Come and catch your trophy Northern Pike or Walleye in one of Saskatchewan's premier fishing lakes, where with some skill and know-how you'll also find Perch and Whitefish. This area is not overly populated so your summers can be enjoyed peacefully on your boat or just taking in the west facing beach sun and magnificent sunsets. Fall brings premier hunting; you will find deer, elk, moose and bear. Winter brings back phenomenal fishing...you better get a big auger as the fish are huge in Delaronde! Once you catch your limit you can enjoy a great downhill ski area along with spectacular cross-country trails. If you own a snow machine the trails through the wilderness here are truly breathtaking. This is a large lot that includes many finishes but still has lots of room for your own touches. The 30x30 garage is completely insulated, boarded and includes a bathroom, shower, sink, and hook-ups for a washer and dryer. It's also a man-cave that will leave the other fellas envious...the couch, love seat and futon will stay. The 16x18 patio with fire pit area will bring you many great memories. There is plenty of power available for anything you would like to add and it has been run out to the center of the circled drive-way for all of your lake nick-nacks. The trailer is a 2015 Bay Hill by Evergreen, Model 295RL. It is very well cared for and is finished with everything a luxury 5th wheel has to offer. If you happen to be a retiree, and you are not into Saskatchewan winters, you could spend your summer's at Delaronde and pull the trailer to a warm destination for winter. Come and have a look, you will not be disappointed. If you have your own trailer or Modular feel free to put in an offer excluding the trailer, as it is negotiable. (id:51699)
2774 Wallace Street
Regina, Saskatchewan
Welcome to 2774 Wallace Street. This character home is on a prime double lot while boasting views of the park and is with in easy walking distance to the visible skate park, Candy Cane Park and science center. This would be perfect for a small family starting out, a single professional or as an investment property. The home has been rented for 1300 per month plus utilities. The main floor greats guests with the original brick fireplace façade with the roughed in gas fireplace insert. As you move through the space you are greeted by the dinning room with original hardwood flooring extremal well maintained over the years. The Kitchen follows with direct access to the side and rear yard perfect for entertaining outside. Off the hallway are two bedrooms, the main bath and laundry space. The basement has some bracing, updated boiler system, sump pump and bit, storage space and recreation areas. Contact your agent to schedule a viewing today! (id:51699)
Drimus Acreage- Sitina Estates
Vanscoy Rm No. 345, Saskatchewan
Searching for that perfect acreage, close to city? Perhaps this is the one.. Situated on 3.63 acres, a fully developed 1865 sq.ft. 2+1 bedroom bungalow built in 1988 offering a fully developed basement with HUGE family room, the 3rd bedroom, gym & bath combo room plus an additional 4 piece bathroom with its double sinks as well as a sauna area. The main floor features a living room plus a separate family room area, ample sized & open kitchen with adjacent dining nook with access to rear yard. There is a gas stove in living room as well as one in lower level family room area plus a wood burning fireplace in Master bedroom. The master bedroom is large and offers double closets plus a 3 piece ensuite bathroom. There is also a full 4 piece bathroom on main level. This home is situated on a very private site with fabulous mature trees and bush, it also features vinyl fencing around the entire property, 3 seperate buildings that can be used for a multitude of purposes and there is a NATURAL GAS FIRED GENERATOR that kicks in should the power ever go out. The generator kicks on within a second should the power get disrupted. Be sure to view the attached photos of this exceptional home than call your agent to arrange a viewing or visit listing agents website for additional information. (id:51699)
Schneider Acreage
Maple Creek Rm No. 111, Saskatchewan
This yard is a fully fenced 30 acre parcel. It's a horse lovers dream! The home was new in 2003 but many improvements have been made within the last 5 years. Metal roof 2017, siding 2023, living room rock wall and wood stove were installed in 2017. The wood stove has been certified and inspected. The kitchen island as well as the granite countertops were added in 2017 and these same high end granite countertops are in the bathrooms as well. The household water is supplied by a low flow well with a storage system in the basement. The bonus to this property is the 40X58 shop. Heated with natural gas radiant heat this shop is perfect for a home based business or just store the boat and have the ultimate man-cave! Only 4 km's out of Maple Creek's town limits; it's no inconvenience to get to town. If the kids are in school, the bus ride is only 15 minutes. This property offers all the amenities of town life with the comfort and serenity of country living. Call today for your own personal tour. (id:51699)
202/204/206 Elizabeth Avenue
Manitou Beach, Saskatchewan
If you are looking for a property in the beautiful Resort Village of Manitou Beach with an established thriving retail & entertainment component this is it! Or maybe you're looking for just a home with a massive yard, numerous outbuildings & beautiful garden for your personal enjoyment - this is it! For the last 10 years the current owner has developed a unique property centred around art & culture & it has become a destination for all walks of life. There are numerous small inviting spaces being used for the display & sale of independent artists works & the grounds are a delight to explore for all ages. Music has also been a draw through the years for locals & travellers alike & the property features a stage that is often graced with talented musicians for all to enjoy. Recently an outdoor wedding chapel & dining component have been addedl. The property has been granted mixed use & is operating a modest food and beverage business. Why not make this property your personal place as it has been developed to accommodate so many possibilities & is a must see to fully appreciate all it has to offer. It is the property being sold, but the opportunity to continue on with the same concept and consignment vendors is an option & with the infrastructure that has been put in place the transition could be somewhat seamless. Maybe you have your own passion project you have been waiting to develop in an environment that is health & art centric. Live, work & play in the Resort Village of Manitou Beach offering the healing waters & many amenities not available in other resorts, such as reverse osmosis water & full sewer system. No hauling water and no septic! There are too may details about this amazing property to list & only a personal tour will paint the whole picture. Call for more details & to make arrangements for your personal tour, you won't be disappointed! Click the video link for exterior footage! (id:51699)
301 Torbay Street
Torquay, Saskatchewan
Welcome to this beautifully maintained and renovated home in Torquay. This gorgeous property gives you all the space needed to raise your family in a caring and quiet village and never feel like you're lacking anything. There is a spacious layout that flows so well from room to room, main floor laundry, direct access from the double garage into the house, stunning kitchen, and excellent sized bedrooms, including a primary bedroom with newly updated ensuite. The basement features a huge family room, three good bedrooms, and a full bathroom. The backyard of this home is absolute perfection for entertaining family and friends. There is a large deck, a newly completed modern horizontal fence, and plenty of grass and perennials. The Village of Torquay has a brand new water plant that supplies Reverse Osmosis water to the whole village! This property has a huge amount of value for your dollar, see it today! (id:51699)
5 Harbour View Drive
Cymri Rm No. 36, Saskatchewan
A View to Die for! From your living room window and deck you have an amazing view of the Lake, Marina, Golf Coarse and Campground. This 1404 sq ft Home is a true retreat at Mainprize Park with vaulted ceilings and loads of light. The Home has 3 bedrooms, 2 bathrooms and a huge kitchen/dining room that opens onto the living room area which makes it perfect for entertaining. Master bedroom is a good size with a 4 piece bath. Updates in the past 6 years include: new furnace, both bathrooms renovated, new concrete floor poured in the heated garage, plus much more. Lots of room to park your boat and your camper. Watch the Sunsets over the water from your large front deck! Call today to book a viewing... Why put your Dreams on Hold! (id:51699)
517 3rd Avenue E
Assiniboia, Saskatchewan
Located in the Town of Assiniboia. Come check out this awesome home in a great location! When you enter through the front porch, you are welcomed into a large area with a large closet. Continue into the home and notice the large windows providing lots of natural light. The previous owners indicated there are hardwood floors under some of the carpets. The kitchen is large enough to cook for your family. The bathroom has been totally upgraded with all new fixtures and flooring. Two bedrooms complete the main floor. The basement is developed with a family room, extra bedroom, large utility room with a 2-piece bath tucked in behind the door and lots of space for a workshop! There is parking in the attached carport or in the single heated garage. The garage features a lean-to for all your yard equipment. The shingles have been replaced. This home has tons of character and is waiting for its next family to enjoy. Come check it out! (id:51699)
Comfort Acreage
Wadena, Saskatchewan
True country living with amenities of town only 1 mile away. Located right along Highway #35, one mile north of Wadena this property gives a great potential for a home business opportunity. The custom built 5-bedroom, custom designed home offers 5132 sq ft of living space. Check out the large great room with full vaulted ceiling. The rest of the main floor features 2 bedrooms, plus the primary bedroom suite, along with an office, fully functional kitchen, walk in pantry, unique foyer, walk in coat closet, laundry and 1.5 bathrooms. The master suite consists of a fully vaulted ceiling, walk in closet, about 200 square foot en-suite with tub, walk in shower, and a 2-way gas fireplace. The second floor starts with a loft area overlooking the great room, 2 bedrooms, 4-piece bathroom, two storage rooms, and 1000 sq ft family room. The heated triple car garage allows for lots of parking spaces. utility room access, and 2 office areas with separate outside entrances and entrances to the garage. The shelter belt is mostly spruce and poplar. Recent Grass was seeded summer of 2020. Floor heat on all levels including garage and the 2nd floor with separate temperature controls for every section of the home. There are 2 gas fireplaces, air exchanger, and a forced air furnace as a backup for floor heat and is ready for AC. This home has many unique features. Dream home Dream property (id:51699)
25 Burgess Street
Fleming, Saskatchewan
A cute, comfortable home on four lots ( 200'x130' total) at an affordable price! Large entrance/porch area is a flexible space for home office, mud room, dining space or whatever you choose. Nice kitchen with ample cabinets opens to the living room flooded with light from the south facing window. Three good sized bedrooms, nice bathroom and a laundry room. A huge bonus is the door off bedroom number three that takes you out to the backyard and hot tub! Soak your troubles away while tucked in the trees with partial fence for privacy. Three sheds for storage and the most beautiful yard with lots of mature trees. Tons of space for gardens and play space for the kids. (id:51699)
5 Allard Bay
Gravelbourg, Saskatchewan
Very Motivated to Sell! Double wide mobile in Gravelbourg that was a single wide but was added onto to make a double wide and to add a partial basement for the furnace, water heater, panel box and more storage. The property is on a Cul-De-Sac and situated on two and half lots which is a lot of room to enjoy the outdoors or park a RV. With Gravelbourg having almost all services preferred by most people this might be your desired property, contact an agent today for your personal viewing. (id:51699)
Johnson Acreage
Canwood Rm No. 494, Saskatchewan
One-of-a-kind opportunity! Beautiful 3 plus 1 bedroom, 2 bath home, commercial cooking space and fertile land all in the same setting! This amazing property and business offers three-in-one. Enjoy the serenity of the charming country life with the potential to acquire a thriving catering business! Very well kept home and yard site located on 10 acres in R.M. of Canwood. Just 5 minutes from Canwood, 15 minutes from Shellbrook, and a short drive from Canwood Regional Park and Golf Course, this property features a mature yard, large family home, 24 x 48 garage/workshop. The residence offers 3900 sq ft of liveable space (main level1400sq ft + 1400sq ft finished basement + 1100 sq ft addition/commercial kitchen, including 5' x 12' walk-in-cooler (used for catering operation). With this meticulously kept home and yard, prolific farmland and business opportunity, this truly is a unique listing. Call your realtor to view! (id:51699)
991 Thompson Crescent
La Ronge, Saskatchewan
Located in a desirable neighbourhood is this 5-bedroom, 3-bathroom, 1304 square foot home. Upon entering, you're greeted by an open concept living room, dining space and kitchen. The living room features a natural gas fireplace for cozy evenings. Stainless steel appliances in the kitchen, tons of counter/cupboard space and a walk-in pantry storage. Off the dining room are patio doors that lead onto the back deck large enough for BBQing and entertaining. On the main level of this house there are 3 spacious bedrooms, a 4-piece bathroom and a 4-piece en-suite in the primary bedroom which also has a jacuzzi tub! The basement has a massive family room, a separate laundry room, utility room, a 3-piece bathroom and 2 large bedrooms. The backyard of this property is completely fenced in. On the side of the house, there is a parking lane. The house is heated by natural gas, and the garage is heated by a natural gas radiant heater. A full security system is installed and this home is move in ready! (id:51699)
Melfort Acreage
Star City Rm No. 428, Saskatchewan
This acreage is a rare find, located in the RM of Star City. The property is 3.69 acres, surrounded with mature trees and great grid road access! The bungalow style home is 1708 sq.ft. (fully finished basement) complimented with additional outbuildings of a 26'x32' detached garage (heated) & a phenomenal 40'x40' SHOP (heated, three overhead 10' doors). The garage and shop have a concrete pad in front. The property offers adequate green space with garden space available. The home was built in 2001 and provides enough room to live, grow and make memories! The kitchen is spacious with an oversized island and plenty of cabinet/counter space. The dining room has garden doors to the front & rear deck to enjoy the sun anytime of the day! The rear deck was developed in mind for fun which includes gas bbq hookup and access to the hot tub and fire pit area. The main floor boasts an open concept design with an attractive floor plan. There are three spacious bedrooms and a den throughout the main floor. The primary bedroom has a walk in closet and a three piece ensuite, fit to please anyone. The basement has adequate space in the rec room to enjoy with your family and guests and large windows for natural light. The basement includes two very large bedrooms, three piece bathroom and laundry room. The furnace was replaced approx fall of 2022. This home includes central air, washer/dryer and central vac/attachments (id:51699)
3295 Bliss Crescent
Prince Albert, Saskatchewan
Welcome to Bliss Crescent, where this charming residence awaits you! This lovely home boasts 5 bedrooms and 3 bathrooms. The upper two levels encompass a combined area of 1080 square feet. Upstairs, you'll find a spacious master bedroom with its own ensuite 2-piece bathroom and a generously sized closet. Two additional bedrooms and a well-appointed 4-piece bathroom are also situated on this floor. The main level features a large living room and an open-plan kitchen that seamlessly connects to the dining area. The kitchen is equipped with stainless steel appliances, including a built-in dishwasher. Moving to the third level, you'll discover a family room, 2 more bedrooms, and a 3-piece bathroom. The fourth level, which serves as the basement, serves multiple purposes, housing a laundry room, utility area, and mechanical room. It can also be converted into an additional expansive living space or a play area. Throughout the house, you'll appreciate the elegant laminate flooring. This property comes complete with a detached 16 X 24-foot garage and a backyard firepit. Access to the attached rear deck from the dining room provides a seamless indoor-outdoor experience. The house is thoughtfully landscaped and is situated in one of Prince Albert's most sought-after neighborhoods. This community offers excellent schools, the Rotary trail, and the Crescent Acres Community Club, which boasts tennis courts, baseball facilities, a hockey rink, basketball courts, and more. Don't miss your chance to schedule an in-person viewing of this exceptional home! (id:51699)
320 3rd Street
Bredenbury, Saskatchewan
Small town living on your wish list? Bredenbury is the perfect location for commuting to the mine or Yorkton. This three bedroom bungalow with quality updates in all the right places is just what you need. Care and thought was taken into updating the kitchen with additional storage, cabinetry and yes even a wine rack. The open concept kitchen, dining and living room is perfect for everyday activities! In addition to three good sized bedrooms you will find an updated bathroom. In the basement there is additional space to spread out and the perfect opportunity to add your finishing touches. There is a newer furnace and water heater, Air conditioner and a two piece bath that is ready for you if you wish to add a shower. Siding, windows, soffit, fascia, eaves troughs and shingle all done within the last 9-13 years. The direct entry garage and large yard are icing on the cake!!! (id:51699)

