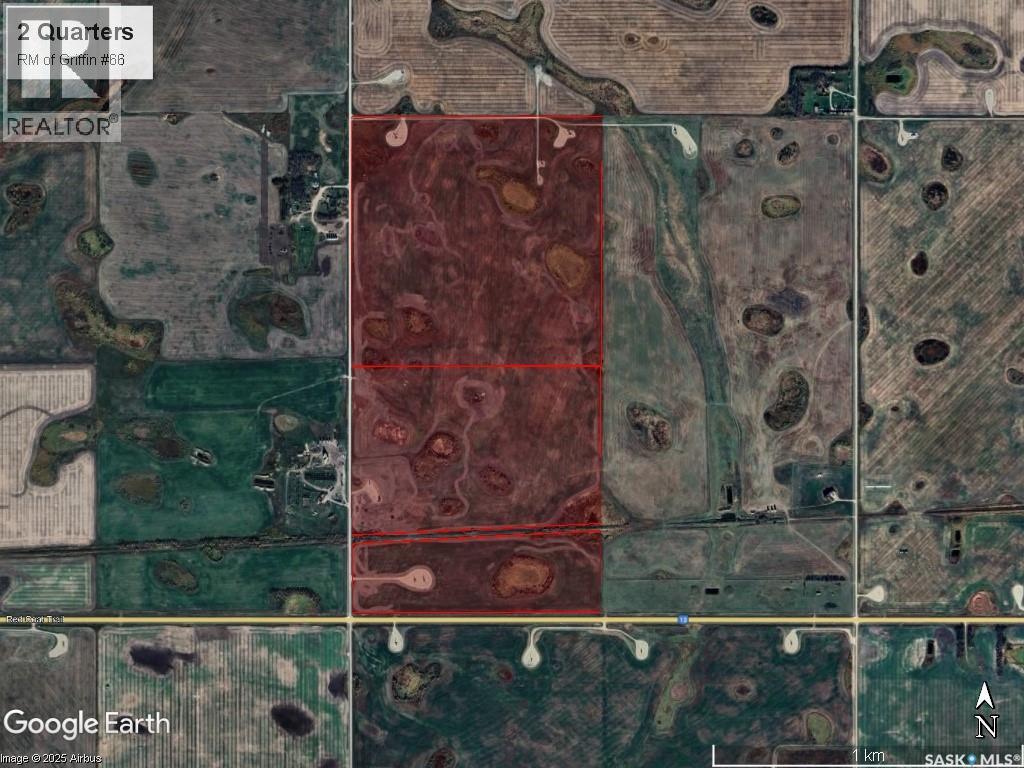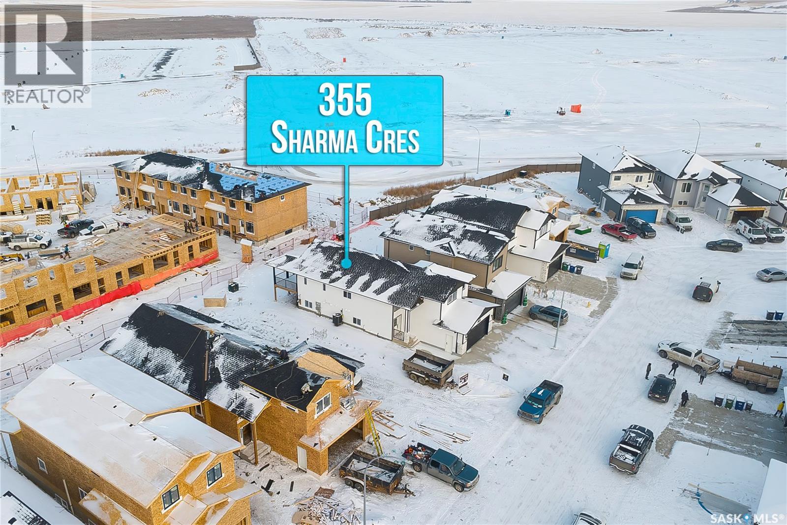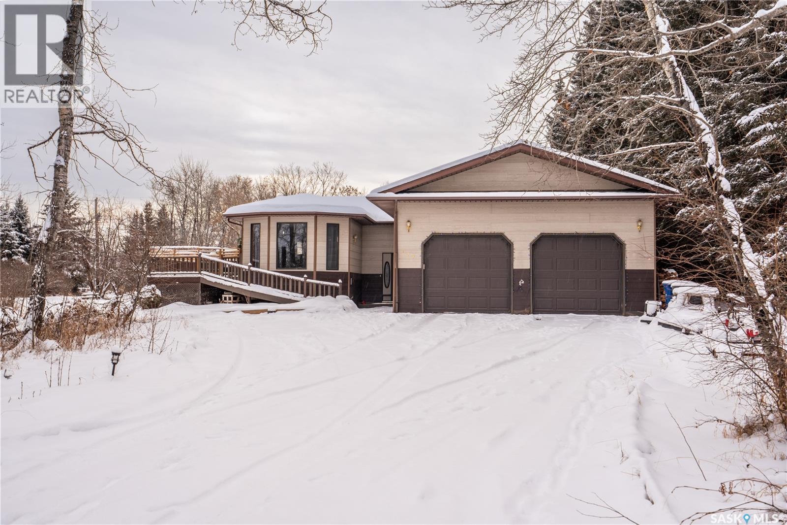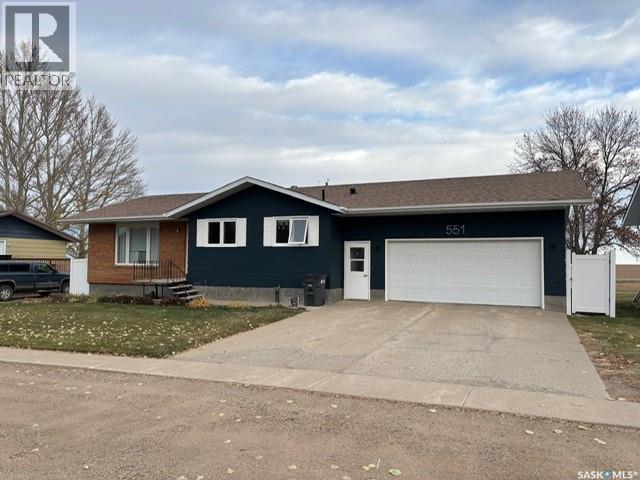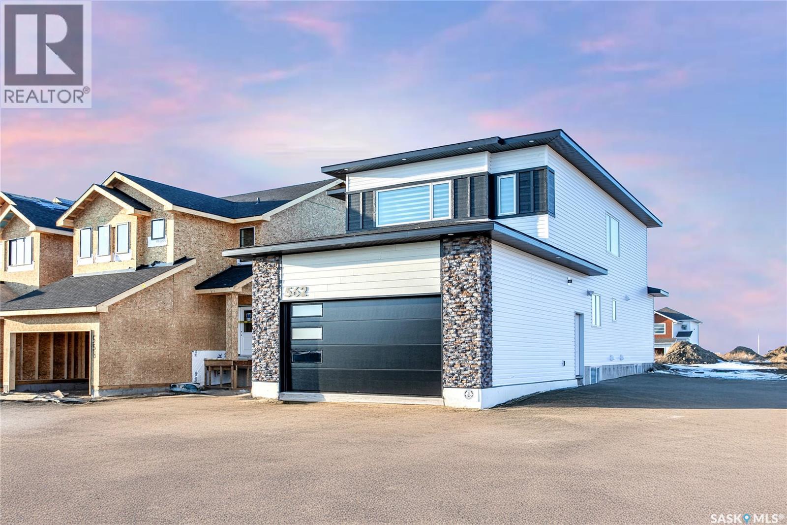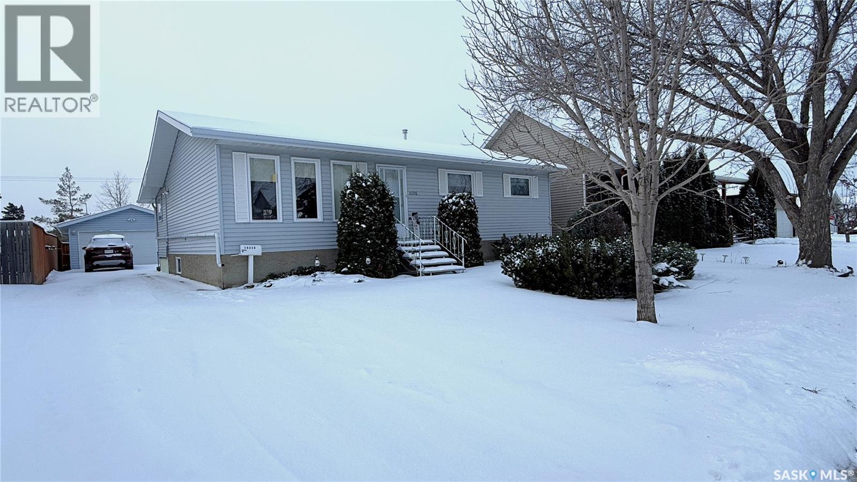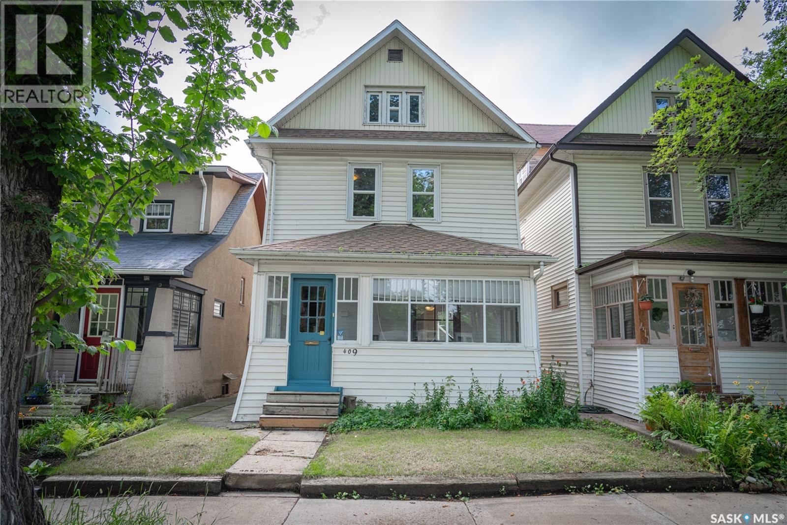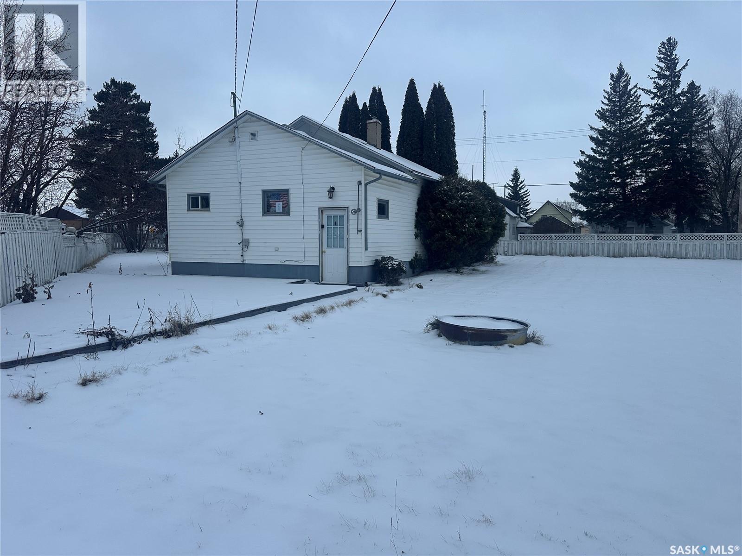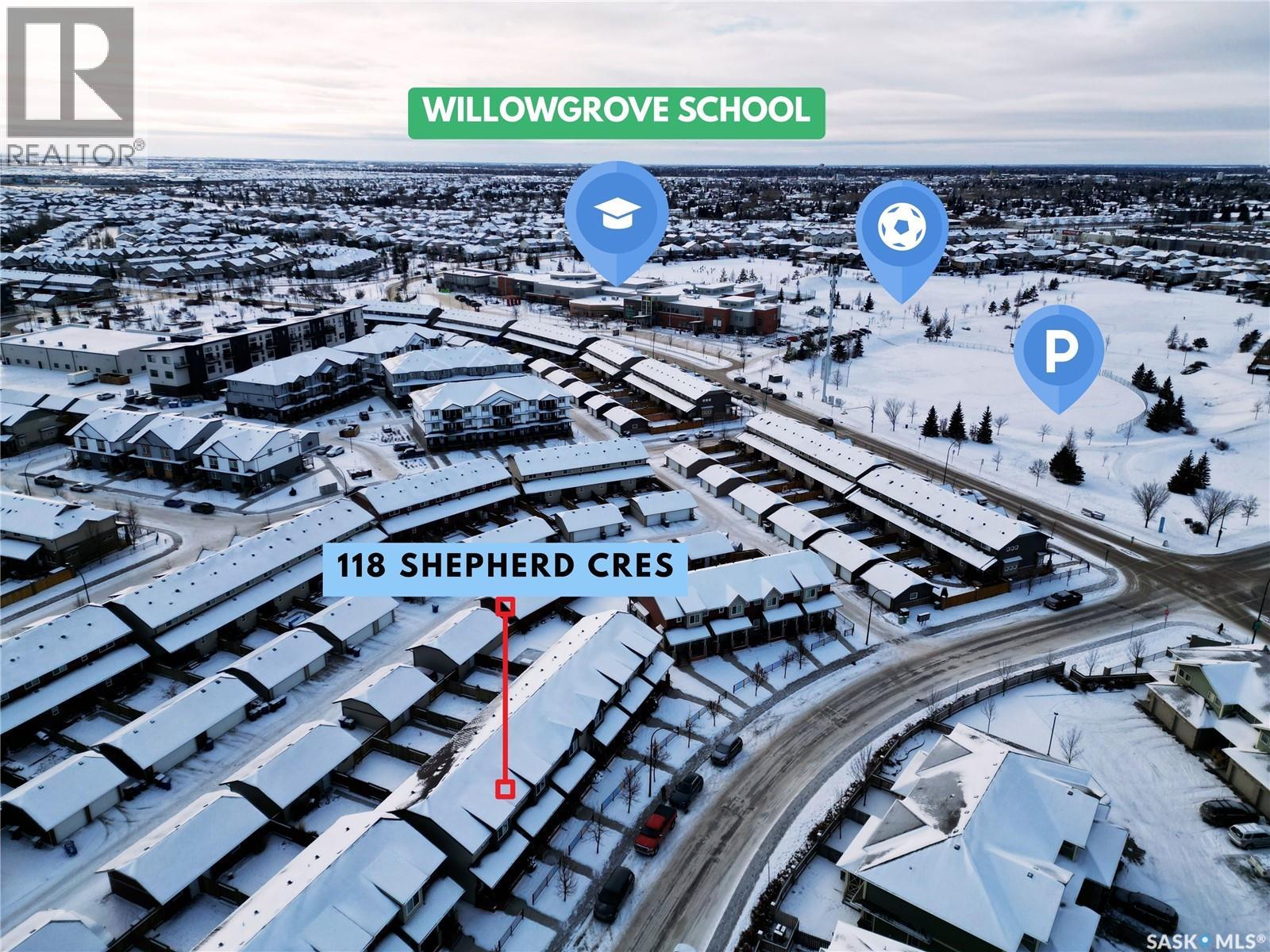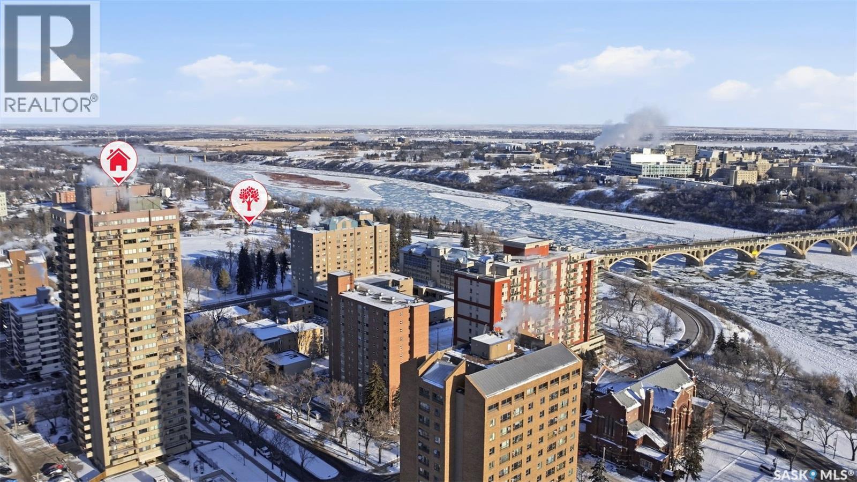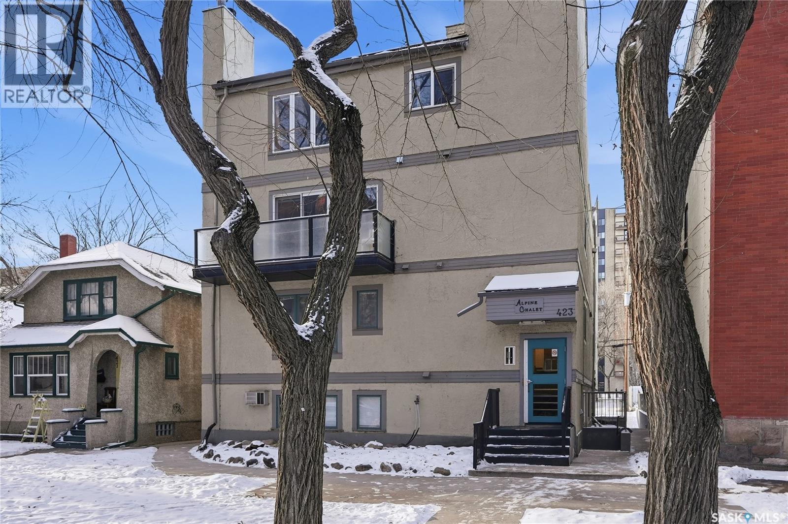2 Quarters Of Grainland W/ Oil Surface Lease Reven
Griffin Rm No. 66, Saskatchewan
Great opportunity to acquire two quarter sections of good quality grainland with Highway #13 frontage and assignable oil surface leases located East of Weyburn, SK near Griffin, SK. The land is rated “K” for productivity by SCIC and features a very respectable 53.29 SAMA Final Rating Weighted Average. SAMA field sheets identify 265 cultivated acres (Buyers are encouraged to conduct their own due diligence regarding the number of acres suitable for crop production). This half section also benefits from approximately $13,650.00 in revenue from annual surface leases. The oil surface leases are to be assigned to the Buyer at closing. This parcel would be a valuable addition to an existing land base in the Griffin/Weyburn area and presents an excellent investment opportunity for those looking to tap into Saskatchewan’s vibrant agriculture sector. The land is available to farm starting in 2026. (id:51699)
355 Sharma Lane
Saskatoon, Saskatchewan
This stunning brand-new modified bi-level offers 1620 sq ft of stylish and functional space, Located in a desirable and growing neighborhood area of Aspen Ridge, this home offers high-end finishes, smart layout and built-in income potential. Main floor features 3 spacious bedrooms and 2 full washrooms, open concept living ad dining rooms filled with natural light, Quartz counter tops and custom accent walls, All Appliances included ,Central Air Conditioning for year-round comfort, Covered rear deck for outdoor entertaining, Double attached heated garage, plus a legal 2-bedroom basement suite-perfect for generating extra income or extended family living. The perfect blend of style, space and financial flexibility-Call your agent today to discuss. GST & PST is included in the price and rebate will go to builder. Realtor has interest in property .House is fully covered by Progressive New Home Warranty. All the measurements are taken by the Blue prints, Buyers and buyer agents to verify measurements. (id:51699)
107 2nd Avenue S
Pierceland, Saskatchewan
Over 3,000 sqft of finished living space in this beautifully maintained three-bedroom home situated on 0.86 acres—right in town but with all the privacy you could want. The main floor offers a well-designed layout with the primary bedroom featuring a spacious ensuite, a dedicated laundry room, and an additional bedroom. The kitchen, dining, and living room are all open concept, creating a bright, inviting space. Large windows throughout the main level bring in tons of natural light and give you views of the mature trees surrounding the property. The fully finished basement adds even more usable space, with a third bedroom, two versatile flex rooms that can be used as an office, hobby space or storage, and a generous family room anchored by a cozy wood-burning stove that was installed in 2024 (WETT certified). Outside, the property truly shines. A large fenced area currently serves as a dog run, but it can easily be repurposed for gardening, kids, or extra outdoor living. There are tons of mature trees on the property creating privacy for you to enjoy your yard with a dedicated fire pit area. A heated double attached garage and new shingles in 2022 completes the package. Septic will have to be pumped out the grey water goes into the town sewage system. (id:51699)
211 2nd Street E
Lafleche, Saskatchewan
Bungalow in Lafleche. The Seller is in the process of renovating the bathroom and basement. For an investor this property had a good return when there was a renter. This bungalow has two bedrooms on the main level and a two car heated garage. Lafleche has lots to offer with Health Centre, Pharmacy, three churches, skating rink, curling rink, motel, mini mall with places to lease, restaurants, bar, shoe repair shop, Credit Union, Co-op grocery store, service stations, repair shops, body shop and much more (id:51699)
551 1st Street E
Lafleche, Saskatchewan
Incredible Value in Lafleche! This 1,256 sq ft bungalow offers everything you need and more for an unbeatable price. Featuring 4 bedrooms, 2 bathrooms, a spacious kitchen, main floor laundry, and a huge rec room in the fully finished basement, this home is perfect for families, retirees, or anyone seeking space and comfort. Enjoy extras like a sauna, home gym (equipment not included), and a hot tub on the patio — all with no neighbors behind you and a private backyard. The attached 2-car garage adds convenience, and appliances are included. Solidly built and well-maintained, this home is ready for its next owner. Don't miss out on this rare find in Lafleche — value like this is hard to beat! (id:51699)
430 Nazarali Manor
Saskatoon, Saskatchewan
Step into this beautifully designed luxury home located in the popular Brighton community. Welcome to 430 Nazarali Manor.The main floor features a welcoming foyer, office/den, full bathroom, and a bright open-concept living, dining, and kitchen area. A chef’s dream spice kitchen with natural gas stove adds extra convenience. Large windows provide excellent natural light throughout. The second floor offers a spacious bonus room, a massive primary bedroom with a 5-piece ensuite and custom walk-in closet, plus two additional bedrooms, a full bathroom, and convenient second-floor laundry. The basement includes an extra flex room—ideal for a gym or playroom—along with a well-finished 2-bedroom legal suite featuring its own laundry, full bath, and open living/kitchen area. Perfect for rental income or extended family. Additional features include: premium finishes, quality appliances, a deck, and a Bluetooth sound system on the main floor. A well-planned, high-quality home in one of Brighton’s most desirable location in Brighton ,beautiful deck, premium finishes throughout, and a Bluetooth sound system on the main floor effortless entertaining, Natural gas hook up,9ft ceiling on all levels, above code framing with 15”OC, heated 2 car attached garage with 220 volt plug in,front landscaping and extra wide driveway including pathway to basement suite, Ac, zebra blind package , central vacuum are included .This home is thoughtfully designed, well-planned, and truly built to impress—inside and out. (id:51699)
10326 Henderson Drive
North Battleford, Saskatchewan
Charming and spacious 5-bedroom home with garage and developed basement! This well built 1,275 sq ft bungalow offers a bright, welcoming layout with plenty of room for the whole family. The sunny kitchen features abundant cabinetry and a bay window overlooking the backyard, creating the perfect space for cooking and gathering. The cozy living room provides an inviting area for hosting guests and relaxing. On the main level, you'll find 3 comfortable bedrooms, including a primary bedroom with its own ensuite for added convenience. Downstairs, the fully developed 1,086 sq ft basement expands your living space with 2 additional bedrooms, a full bath, shared with laundry, and generous storage throughout - ideal for teens, guests, or a hobby area. Outside, enjoy a quaint backyard with a garden area and partial fencing, plus a large 18x24 garage tucked neatly at the rear of the property, shed for additional storage, and a wheelchair ramp. This home is the perfect blend of comfort, functionality, and charm - ready to welcome its next owners. (id:51699)
409 29th Street W
Saskatoon, Saskatchewan
Welcome to this beautifully maintained property that perfectly blends classic character with thoughtful, modern updates. This home has seen numerous recent improvements, including a brand-new high-efficiency furnace, newer high-efficiency water heater, two brand-new windows (2025), a newly completed basement family room (2025), and an updated kitchen featuring freshly refinished countertops and a stylish new backsplash (2025). Approximately 10 years ago, the windows, hardwood flooring, kitchen cabinetry, and shingles were all updated—giving you peace of mind for years to come. All furniture currently in the home is included with the purchase. Situated on a fully landscaped lot, this home offers an exceptional central location—nestled between downtown and the vibrant 33rd Street business district, with quick access to Idylwyld Drive and all major amenities. Inside, the main floor welcomes you with a bright sunroom, a cozy living room showcasing gorgeous hardwood floors, and a well-appointed kitchen with ample cupboard and counter space. All kitchen appliances are included. The second floor features three generously sized bedrooms and a full bathroom, while the third floor provides two additional bedrooms—ideal for a larger family, home office setups, or guest accommodations. The basement offers a completed family room, three-piece bathroom, laundry area, and plenty of room storage. This property is truly move-in ready and full of opportunity—whether you’re looking for a family home or an investment property. The owner previously achieved $3,000–$3,500 per month furnished, over five years ago, highlighting strong income potential. Don’t miss your chance to own this one-of-a-kind home in a prime location! (id:51699)
122 1st Avenue Se
Sturgis, Saskatchewan
Welcome to this charming 890sq.ft. bungalow, offering comfortable living in a bright and welcoming layout. The home features two bedrooms and a 4PC bathroom, making it an excellent choice for first-time buyers, downsizers or anyone seeking an easy-to-maintain property. You'll appreciate the spacious kitchen, offering plenty of room for cooking and dining, which flows seamlessly into the large, naturally lit living room lined with windows. The generous front entrance provides ample room for coats, boots and everyday storage. The finished basement adds valuable additional space for a family room, and storage. The laundry is also located in the basement. Outside, the property features a single detached garage and a large, partially fenced yard. Taxes for 2025 are $1,644.33. (id:51699)
118 Shepherd Crescent
Saskatoon, Saskatchewan
Prime Willowgrove location Riverbend developed 3 bedroom townhouse with a single detached garage at the back. Open floor plan, lots of natural lights, very bright unit. Features 9 ft ceilings on main floor, 1306 sq ft, Kitchen features Stainless steel appliances, maple cabinets with soft close technology, Granite countertops and good sized pantry. Laminate flooring throughout the entire main floor. New paint throughout. 3 large bedrooms on the second level, 4 pc ensuite and a big walk-in closet in the master bedroom. 2nd floor laundry room, custom window blinds, front veranda, covered deck, natural BBQ hook up. Private yard. Single garage plus a parking stall. Basement is unfinished. It has two large windows and could be developed into a large family room, a 4th bedroom and an extra bathroom. This complex is very well managed. Close to all amenities. Walking distance to both Willowgrove elementary schools and High schools. Bus stop is right on the corner and direct route to University of Saskatchewan. Close proximity to Willowgrove & University Heights amenities. This unit is perfect for university students. Call your Realtor to book your private showing today!!! (id:51699)
2504/2505 311 6th Avenue N
Saskatoon, Saskatchewan
Penthouse-Style Double Unit with Unmatched River & City Views Welcome to 2505/2504 – 311 6th Ave N, an extraordinary penthouse-style residence in one of downtown’s most reputable and highly sought-after buildings. This rare double unit, professionally combined, offers one of the largest and most unique floorplans in the entire tower—completely customized and truly one of a kind. Step inside to discover expansive living spaces wrapped in unreal river and skyline views from every window—hands down some of the best views in Saskatoon at this height. The luxury continues with gleaming Brazilian hardwood floors, granite throughout, a stunning custom wet bar, and an elegant fireplace anchoring the open-concept living room. The spacious dining area flows seamlessly to a second balcony spanning over 20 ft, perfect for entertaining. The dream primary suite features a spectacular 5-piece ensuite, complete with a jetted soaker tub, a large mist & rainfall shower, and dual sinks. Through double patio doors, the primary opens onto another private 22-ft deck perched on the 25th floor—your own serene retreat in the sky. The unit offers 2 bedrooms, a dedicated office, an additional 3-piece bathroom, and in-suite laundry. Custom maple cabinetry provides exceptional storage throughout. This rare offering includes two underground parking stalls, side by side—a true luxury in the downtown core. Residents enjoy access to outstanding building amenities, including a hair salon, convenience store, racquetball court, fenced green space, weight room, dry sauna and much more. A property of this caliber must be seen to be fully appreciated. Experience penthouse-style living with unparalleled views in the heart of Downtown Saskatoon. (id:51699)
201 423 4th Avenue N
Saskatoon, Saskatchewan
Welcome to this stunning, full-renovated 736 sq ft Condo - that offers the perfect blend of modern style, great location close to downtown, with a Brand New bathroom that provides a fresh & clean retreat, and New carpets as well as a Neutral colour Palette creating a blank canvas for your personal Touch to add colored framed art. A newly renovated Kitchen featuring crisp paint, New sink, New Faucets, complemented with Quartz Countertops - well-lite up with new light fixtures. Call to view! (id:51699)

