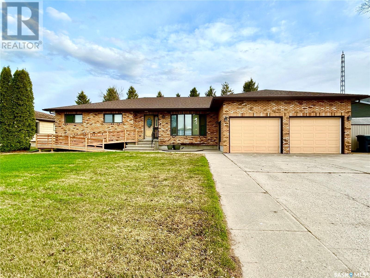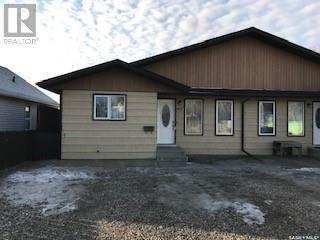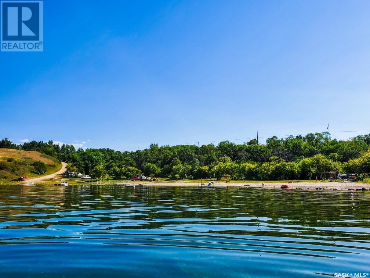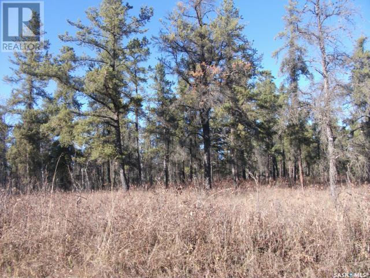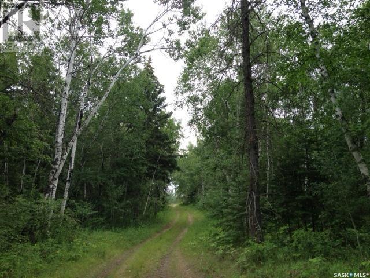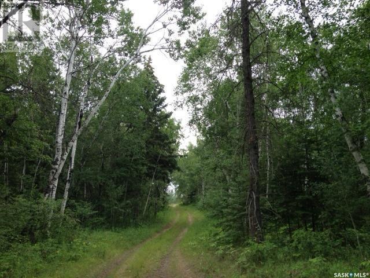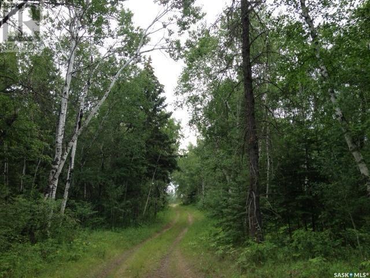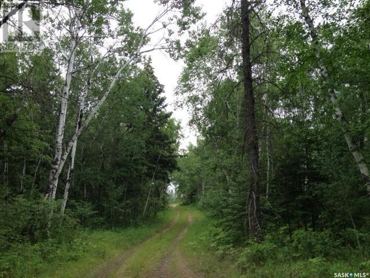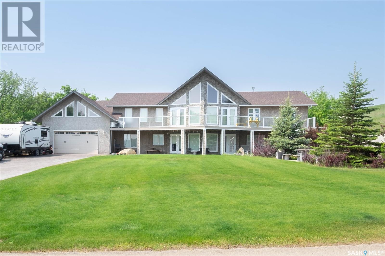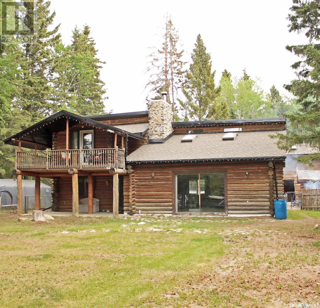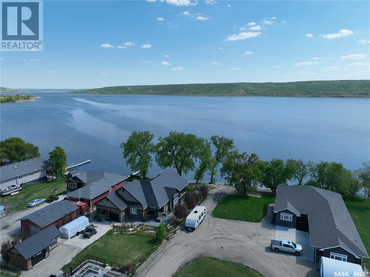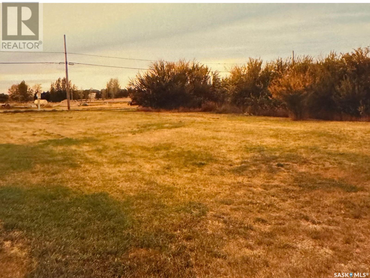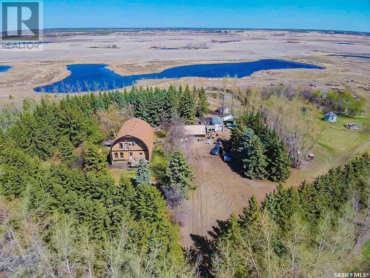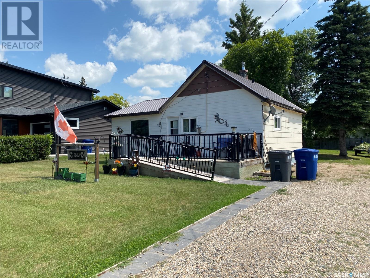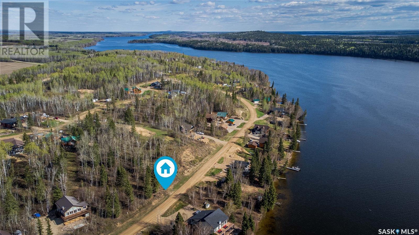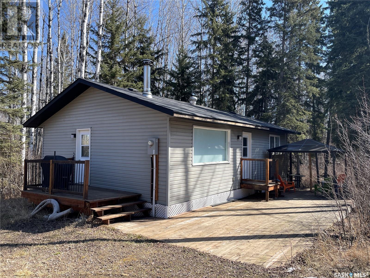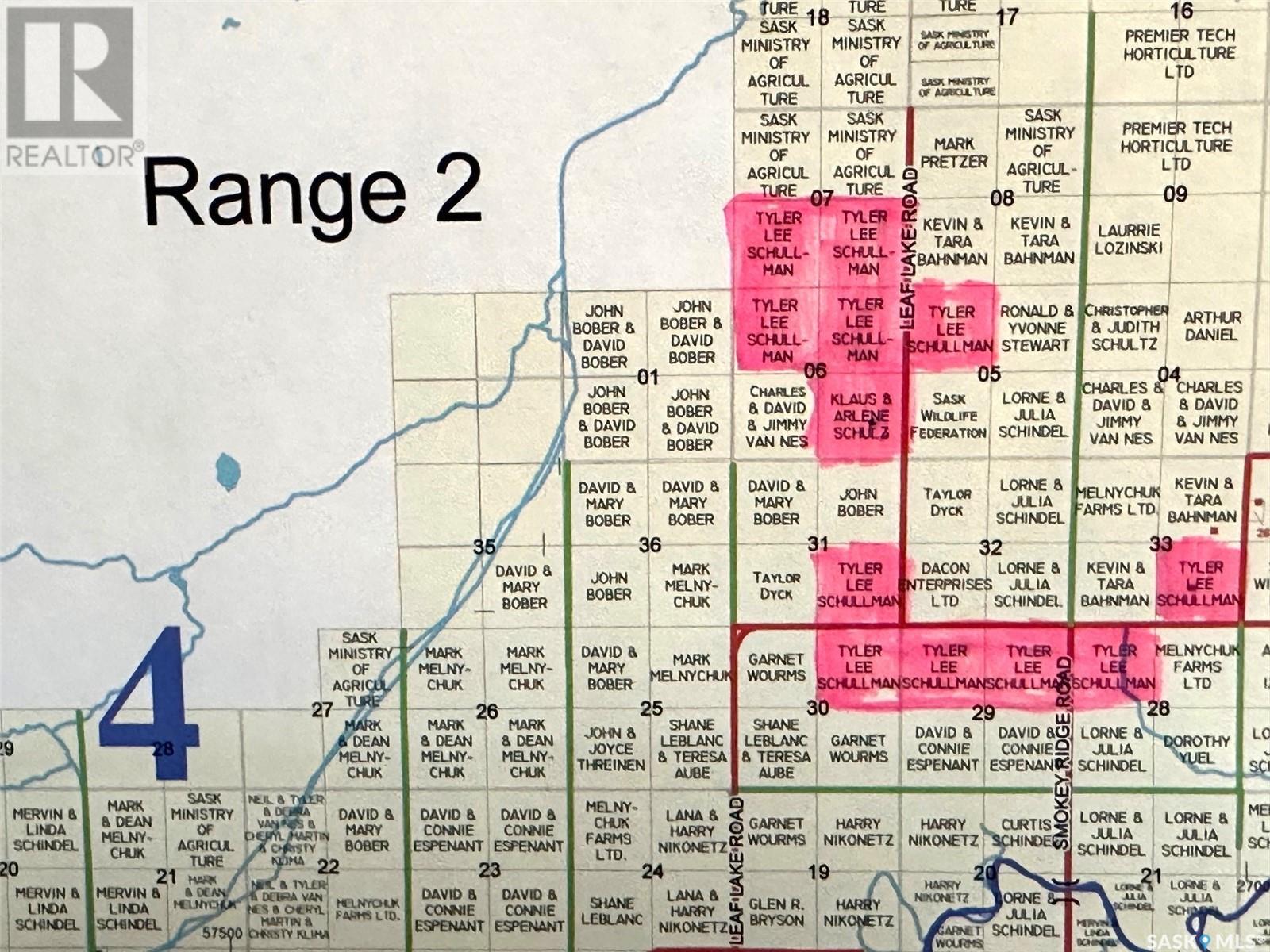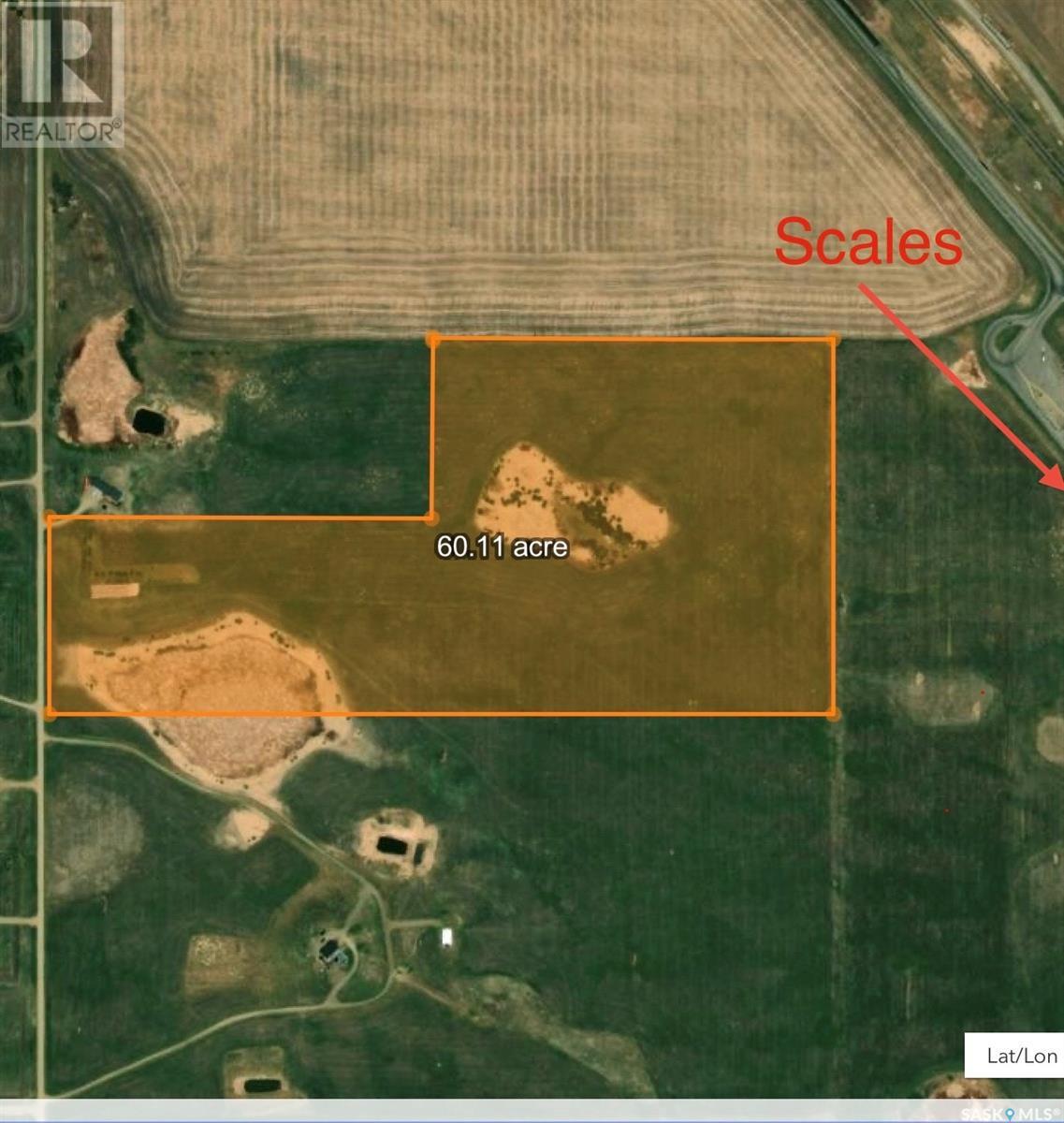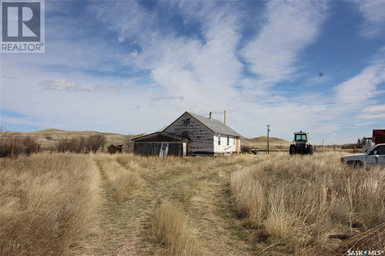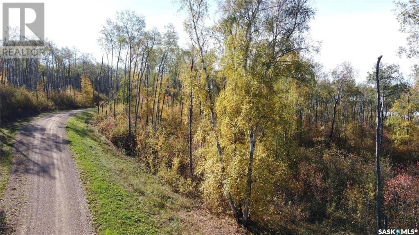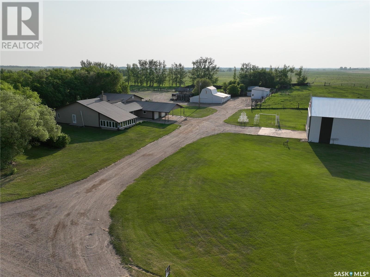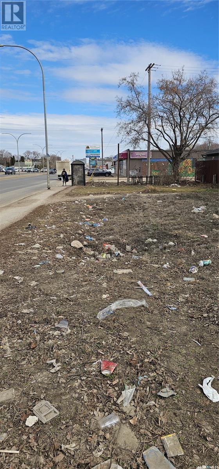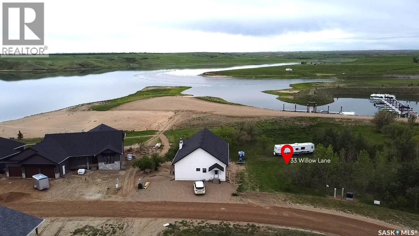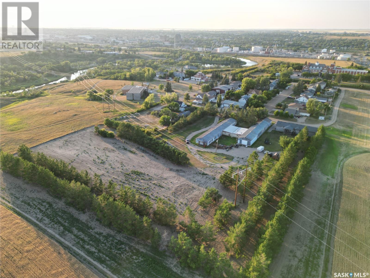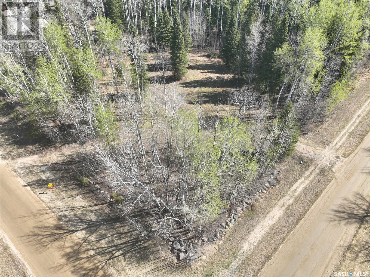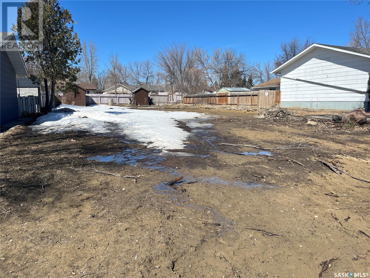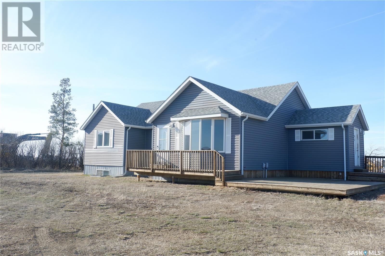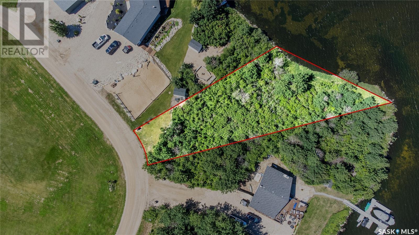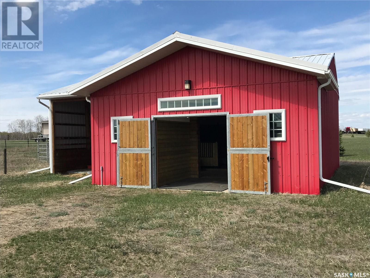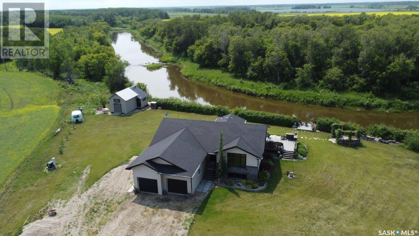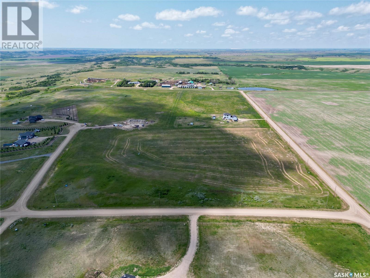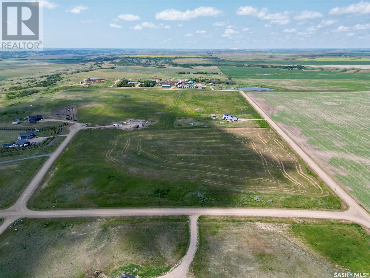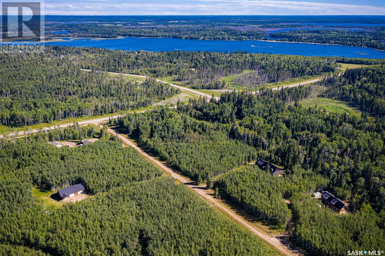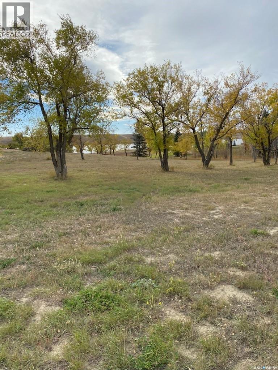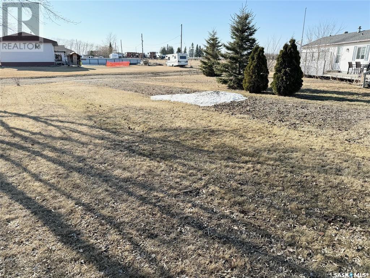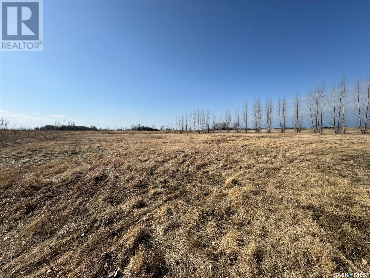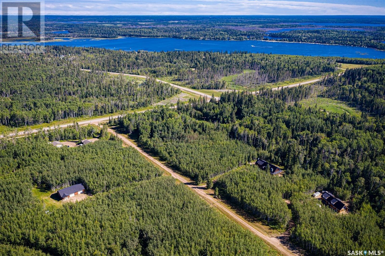537 Fir Crescent
Carrot River, Saskatchewan
Are you looking for a spacious home in a gorgeous location? Welcome to 537 Fir Crescent! This beautiful, well maintained home boasts 2010 sqft on the main level as well as a fully finished basement with an additional 2010 sqft of space. It features 6 large bedrooms (two of which have two closets). There are 4 bathrooms, one of which is an en-suite with a therapeutic tub with jets. All bathrooms have heat lights. The kitchen has seen several updates such as newer countertops, backsplash, and a garburator. There is ample cabinet space, a pantry as well as an island with seating. The home also has a formal dining room, one large living room, one family room, a laundry/mudroom and utility room. In the basement, you will find 3 more bedrooms, another bathroom, and a massive living room/family room which is perfect for entertaining! It includes a shuffle board and a gorgeous wet bar! The basement has new flooring/carpet and trim as well as 2 newer furnaces, newer water heater, central air and air exchanger. There is also a ton of storage in this house! This house is nicely set up for individuals with mobility challenges. Key features include ramps, spacious hallways, accessible bathrooms, a stairlift, and main floor laundry. The home features a 2 car-attached garage. This is a well-built house and the property has always been well-maintained. Outside, you will find a gorgeous deck with beautiful ceramic tile flooring, finished with a beautiful wood ceiling and pot lights. Moreover, the yard has a lovely garden space and newer garden shed. The property also backs on to a beautifully maintained green space. Come take a look today! (id:51699)
302 Perkins Street
Estevan, Saskatchewan
2280 sq ft Duplex on Perkins Street in excellent condition. Each unit is 1140 sq ft on main plus a full basement included for each tenant. Unit A has 5 bedrooms, 2 bathrooms and has been updated with newer kitchen, dishwasher and flooring. Unit B has 3 bedrooms and 2 bathrooms with lots of room in basement for 2 more bedrooms.... basement is 3/4 finished. Both units have 100 amp service, main floor laundry with updated washer and dryer, energy efficient lennox furnaces, updated flooring in basement, updated doors, windows and shingles. Large lot with 70' frontage and over 13,000 sq ft. Back yard is fenced with a divider so each side has their own private backyard. Call Listing Agent for more information on this Excellent Revenue Property! (id:51699)
8 Jesse Bay
Mckillop Rm No. 220, Saskatchewan
Located at Mohr's Beach near the community of Glen Harbour lies a hidden gem awaiting your vision. Picture this: a vacant lot at Mohrs Beach, a haven on the eastern shore of Last Mountain Lake. Here you have the opportunity to craft your dream home or cabin! The location is more than just a plot of land; it's the potential for a new lifestyle - a retreat from the bustling city, yet conveniently less than an hour away from Regina's amenities. As you enter the subdivision, you'll find yourself at the end of a quiet and welcoming cul-de-sac. One of the many advantages of this lot is the conveniences it offers. The groundwork has already been laid, with power on-site and natural gas available directlly in front of this property, allowing you to focus on the fundamentals of building your new retreat. Don't miss your chance. Call today for more information! (id:51699)
Regional Park Lot 5-3
Hudson Bay Rm No. 394, Saskatchewan
Looking for the perfect spot to build your dream getaway, retirement home, or even your first home? This beautiful recreational lot just outside Hudson Bay, Saskatchewan, offers the peace of nature with the convenience of nearby town services. Located only 1 mile south of Hudson Bay, this over 1-acre lot is close to both the Etomami River and Red Deer River, offering great opportunities for outdoor activities. With power and phone already on the property, it’s ready for your future plans — and with no building timeline, you can build at your own pace. (id:51699)
Regional Park Lot 6-3
Hudson Bay Rm No. 394, Saskatchewan
Looking for the perfect spot to build your dream getaway, retirement home, or even your first home? This beautiful recreational lot just outside Hudson Bay, Saskatchewan, offers the peace of nature with the convenience of nearby town services. Located only 1 mile south of Hudson Bay, this over 1-acre lot is close to both the Etomami River and Red Deer River, offering great opportunities for outdoor activities. With power and phone already on the property, it’s ready for your future plans — and with no building timeline, you can build at your own pace. (id:51699)
Regional Park Lot 4-3
Hudson Bay Rm No. 394, Saskatchewan
Looking for the perfect spot to build your dream getaway, retirement home, or even your first home? This beautiful recreational lot just outside Hudson Bay, Saskatchewan, offers the peace of nature with the convenience of nearby town services. Located only 1 mile south of Hudson Bay, this over 1-acre lot is close to both the Etomami River and Red Deer River, offering great opportunities for outdoor activities. With power and phone already on the property, it’s ready for your future plans — and with no building timeline, you can build at your own pace. (id:51699)
Regional Park Lot 3-3
Hudson Bay Rm No. 394, Saskatchewan
Looking for the perfect spot to build your dream getaway, retirement home, or even your first home? This beautiful recreational lot just outside Hudson Bay, Saskatchewan, offers the peace of nature with the convenience of nearby town services. Located only 1 mile south of Hudson Bay, this over 1-acre lot is close to both the Etomami River and Red Deer River, offering great opportunities for outdoor activities. With power and phone already on the property, it’s ready for your future plans — and with no building timeline, you can build at your own pace. (id:51699)
Regional Park Lot 2-3
Hudson Bay Rm No. 394, Saskatchewan
Located only 1 mile south of Hudson Bay, this over 1-acre lot is close to both the Etomami River and Red Deer River, offering great opportunities for outdoor activities. So if you’re looking for the perfect spot to build your dream getaway, retirement home, or even your first home this beautiful recreational lot is just outside Hudson Bay, Saskatchewan, and offers the peace of nature with the convenience of nearby town services. And with power and phone already on the property, it’s ready for your future plans — and with no building timeline, you can build at your own pace. (id:51699)
Regional Park Lot 1-3
Hudson Bay Rm No. 394, Saskatchewan
Looking for the perfect spot to build your dream getaway, retirement home, or even your first home? This beautiful recreational lot just outside Hudson Bay, Saskatchewan, offers the peace of nature with the convenience of nearby town services. Located only 1 mile south of Hudson Bay, this over 1-acre lot is close to both the Etomami River and Red Deer River, offering great opportunities for outdoor activities. With power and phone already on the property, it’s ready for your future plans — and with no building timeline, you can build at your own pace. (id:51699)
49 Taylor Street
North Qu'appelle Rm No. 187, Saskatchewan
Less then an hour drive from Regina. Located across the lake from Katepwa Beach, in the sub division of Taylor Beach, over 2000 sq. ft. per floor, walk out Bungalow with access to waterfront. Custom built, it offers a panoramic view of the lake from both floors, open floor plan, vaulted ceilings with knotty Pine finishing, Large open kitchen with ample maple cabinets, appliances included. Large family room overlooking the lake includes gas fireplace. 4 bedrooms, 4 bathrooms, all good size rooms up and down. Central Air Conditioning, washer, dryer, wine fridge, electric fireplace, water heater and window treatments all included. Triple glazed windows. 24' x 38' garage is heated, lined and wired for 220V. Exposed aggregate patio, 28' x 98' Stamped Concrete driveway, firepit area and large upper deck with aluminum and glass railings. Overhead garage door 2021, shingles and central air 2022. Septic is 1250 gallons, 65' deep well. Close to Katepwa Provincial Park, beach and boat launch, hotel, restaurant, store and golf courses. Dock/boat lift are allowed on public reserve property across the road. (id:51699)
715 Chitek Drive
Chitek Lake, Saskatchewan
Spacious log cabin waiting for you at Chitek Lake! This cabin offers 3 bedrooms and 2 bathrooms. The master bedroom is located on the second floor, with a private balcony facing the lake. The living room is perfect to relax in year-round and features a gorgeous floor to ceiling stone fireplace. The large lot, 75 x 215/208, has a detached double garage with loft space, storage shed, and fire pit area. Recent upgrades include new shingles (2014), soffit and fascia (2016), boiler system (2017), and flooring on the second level (2016). The boat dock space is transferable, and taxes include 52 septic pump outs per year. For more information about this great property, contact your favourite Realtor. (id:51699)
4 Whispering Valley Estates
Round Lake, Saskatchewan
PACKAGE DEAL-boat, dock, house on a double lot! Imagine a home that grows with you through your families life instead of trying to amp up and make it water front when the kids leave for college make the memories now. A double lot with meticulous grass, underground sprinklers, tiered fire pit area and beach set the stage for #4 along Whispering Valley Estates. A double level walk out with an oversized 2 car attached garage with NG heat & roughed in bath give the buyer a shop & house feel in one. A lux grand entrance lead to copious natural light and a waterfront view. Walk out to the 46ft x 11ft south facing deck on the main floor from the kitchen or master bedroom matching stride with the ICF basement covered walk outs from one of the 2 large bedrooms and kitchenette. The main floor offers Mainfloor laundry, a brag worth master with walk in closet, 4 pc ensuite with soaker tub & custom tiled shower & separate pocket door commode. A main floor bath with custom tiled shower compliment the main floor along with a large drive way/valley view facing office. An extra wide HD clad stairway makes access easy to the infloor-heated walk out. 2 large bedrooms with expansive walk in closets, a stunning 4 pc bath, extra large rec space & basement bar/kitchen give you the lake front vibes you desire. Dock, Riding Mower, boat life, boat & quonset may be included in offer. A recent addition of an entire house RO system is tough to beat! An added feature of all Whispering Valley Estate homes is the desirable and unique waste collection system. If your finding yourself desiring year round recreation waterfront in the Quappelle Valley, contact the your agent and grab yourself a spot at #4 Whispering Valley Estates in SE SK where potash, wheat & recreation meet. (id:51699)
610 Main Street
Mossbank, Saskatchewan
Located in Mossbank Saskatchewan.. A very large lot for you to build on, or move a home onto. This lot is 100 feet wide x 120 feet long. Come and enjoy the great town nestled in Southern Saskatchewan. Enjoy the Mossbank Web site to see all this area has to offer.. (id:51699)
Rm Abernethy Acreage
Abernethy Rm No. 186, Saskatchewan
Excellent 8 acre fully developed yard site with a mature shelter belt. The 2432 sqft, 2-story home features 4 spacious bedrooms and 3 bathrooms, providing ample living space for your family. A double 34'x31' detached garage offers convenience and storage for your vehicles and equipment. The main level of the home features a large eat-in kitchen/dining area, a bright and airy living room, a den, an office, and a convenient 3-piece bath. Upstairs, four generously sized bedrooms, including the primary bedroom with a spacious ensuite. Laundry room and a 4-piece bath complete the second floor. There is a 160 ft well supplying water to the property, with a 100-gallon water tank for drinking water in the basement, also this property is fenced making it ideal for livestock or horses. This property is conveniently located 4 miles east of the town of Balcarres and 15 miles from Fort Qu'Appelle. (id:51699)
209 Main Street
Wilkie, Saskatchewan
Step into timeless charm with this beautifully updated character home, originally built in 1931 and an addition completed in 1955. Offering 1,606 square feet of living space across the top two floors, plus a fully finished partial basement, this home blends historic character with modern-day comfort. Featuring a total of 5 bedrooms—including 1 on the main floor, 3 upstairs, and 1 in the basement—there’s plenty of room for family, guests, or flexible work-from-home setups. You'll also find 3 bathrooms, conveniently located with one on each level. A major renovation in 2023 completely transformed the main floor and basement, bringing fresh style and functionality while preserving the home's original charm. The kitchen is both practical and inviting, offering ample storage and generous counter space, perfect for everyday cooking and entertaining. Upstairs, you'll find the original hardwood floors adding warmth and character to the space. New sewer line to the street completed in 2023 This home is truly a rare blend of classic design and modern living—come see it for yourself! (id:51699)
0 1st Street N
Paddockwood, Saskatchewan
Priced at just $49,900 for 5.79 acres, it’s easy to see the incredible value here! Conveniently located right across from the Paddockwood Village Office, this spacious, open canvas is ready for your creative vision. Whether you're dreaming of a peaceful country home, an acreage, or a weekend getaway, this property offers the perfect setting to bring those dreams to life. Come build your ideal retreat and enjoy the charm of small-town living with plenty of room to grow! (id:51699)
1117 Gordon Street
Moosomin, Saskatchewan
An affordable one bedroom home with many updates, on a huge lot just down the street from the school! You'll be pleasantly surprised with the features inside. Nicely updated kitchen with new cabinetry. Renovated three piece bathroom. Beautiful laminate floors throughout the kitchen, living room and bedroom. Large laundry room with tons of storage space. The home is also wheelchair accessible with an upgraded deck and ramp at the front door. Plenty of parking space and lots of yard if you want a garden! New water heater in 2023. Contact your agent to view the property! (id:51699)
Lot 7 Sunset Cove, Cowan Lake
Big River Rm No. 555, Saskatchewan
NEW PRICE - $34,900.00! Check out this excellent lot on Sunset Cove at Cowan Lake, approximately 1.5 hours from Prince Albert and 2.5 hours from Saskatoon in the beautiful Northern Boreal Forest. This 0.28-acre titled parcel is located at the resort community of Sunset Cove, a year-round getaway with many nearby activities including fishing, snowmobiling, watersports, and even skiing at nearby Timber Ridge ski hill. The town of Big River is just 16km away and serves as a service hub for the local community. Located on the edge of the shoreline, Sunset Cove is a small subdivision with many year-round residents and a private boat launch/parking for residents. One row back from the water, this sloping parcel is perfect for a future walk-out basement or garage loft with views of the water. The lot backs onto an environmental reserve, providing a buffer strip between the lot and the adjacent property. The road approach and culvert have already been installed, power and phone service are located near the edge of the property in the ditch. Whether you're looking to build a summer retreat or your dream home at the lake, this lot offers an excellent opportunity for you to enjoy the peace and serenity of Northern Saskatchewan. Don't miss out! (id:51699)
Lot 20 Tranquility Drive
Big River Rm No. 555, Saskatchewan
Cozy and inviting, this 2-bedroom, 1-bathroom cabin at Shores on Cowan is the perfect getaway! Located just a short walk to the marina, the cabin features a cozy wood-burning fireplace in the living room for those cool evenings, a spacious deck for relaxing or entertaining, and a peaceful, private tree-lined yard. Built in the 1970s and moved onto screw piles in 2014, it also offers practical features like a 1000-gallon water tank, a 1200-gallon septic tank, and a 40-gallon hot water heater with dual elements for quick heating. Plenty of accessible storage is available in the crawl space, making this a great family escape. Only quick drive to the full service amenities of the resort town of Big River. (id:51699)
Schullman
Hudson Bay Rm No. 394, Saskatchewan
For sale approximately 2000 acres of cultivated land in the RM of Hudson Bay 394. 2024 crop season this land was summer fallowed. Small amount of bush in addition to the cultivated land with one yardsite that is fully serviced. Call today for information package. (id:51699)
Tonita/glattacker 60.11 Acres
Estevan Rm No. 5, Saskatchewan
Here's a fantastic opportunity to own 60.11 acres of prime land for your own use or development. Mere minutes to city centre and within an area of newer acreages just West of Estevan. Currently zoned Ag but was previously Country Residential. Reestablishing Country Residential could be possible for low density development. (id:51699)
0 Railway Street E
Eastend, Saskatchewan
These sellers are ready to let go of "The Ponderosa" . This perfect little plot of land is tucked into the far East side of Eastend, SK and is surrounded on three sides by the Frenchman River. The land is set up with the cutest little two bedroom cabin. The home has a large living room and a decent kitchen two bedrooms and a full bath. A Sun Room looks to the hills to the North and lets you watch the sun come up. The home has a full basement, natural gas heat, electric hot water heater, lagoon sewer service and a cistern that could be installed for water. Unfortunately the home was vandalized, but the damage is limited other than the broken hearts of the sellers. Other out buildings on the site include a shed, a small barn with a concrete floor and sliding door and an established chicken house. The entire area is fenced with barb wire and cross fenced to allow for containment of livestock. The property is being sold "As Is, Where Is" and is one of these special nuggets that don't come by very often. (id:51699)
Front Row Lot 16 Keg Lake
Canwood Rm No. 494, Saskatchewan
Natural forests and progressive land elevation make Eagle Ridge Development the perfect spot for creative architecture! At Eagle Ridge Development each lot is a minimum of 1.2 acres in size, which makes them all large enough to allow for private, spacious yards surrounded by trees and gardens. Property styles can vary from lakefront to hilltop with many lots enjoying an amazing view of the sun setting over Keg Lake. One great advantage of this changing elevation is the wide range of design opportunities available to make a home or cabin distinctly yours - basement walk-outs, multi-level decks or staircases with tiered landings leading down to the lake - choices are only limited to your imagination! (id:51699)
Back Row Lot 14 Keg Lake
Canwood Rm No. 494, Saskatchewan
Natural forests and progressive land elevation make Eagle Ridge Development the perfect spot for creative architecture! At Eagle Ridge Development each lot is a minimum of 1.2 acres in size, which makes them all large enough to allow for private, spacious yards surrounded by trees and gardens. Property styles can vary from lakefront to hilltop with many lots enjoying an amazing view of the sun setting over Keg Lake. One great advantage of this changing elevation is the wide range of design opportunities available to make a home or cabin distinctly yours - basement walk-outs, multi-level decks or staircases with tiered landings leading down to the lake - choices are only limited to your imagination! (id:51699)
Melville Acreage
Cana Rm No. 214, Saskatchewan
Stunning 4 level split just minutes from the thriving community of Melville. Parked on 24 acres, well fed, healthy shelter belt, numerous updates & nothing but space for play. Whether it's possible side income, toy tinkering or just playing out of the elements-the Melville acreage has a space and a place for all of your acreage activities. A once thriving buffalo farm has a plentiful water supply, barn, chutes & more within just 10 minutes of town. The benefits of acreage life plus the ease/accesibikity of town-a hop, skip & jump down the road. The home features a copious sized entry, rustic wood kitchen & dining and a great sized pantry. An oversized living room and sunroom with hot tub are ready to entertain your crew no matter the season with the cozy touch of a wood stove. The master bedroom is oversized, with a matching full ensuite and walk in pantry waiting for a king/queen to fill it. Main floor laundry, direct access to the insulated attached 2 car garage & another 3 pc bath are added bonuses. A sunken living room on the east side of the home give a private place for a pool table, theatre room or exercise space with an adjoining utility space. 3 additional bedrooms and one office and full bath finish the package deal on the east wing. The package price is completed with a barn & massive cold storage shed with power. This 24 acre package deal are waiting for the next set of folks ready to settle down. Don't delay contact your agent and dive into the Melville acreage, east of Melville in SE sk where potash, wheat & CN meet. (id:51699)
102 M Avenue S
Saskatoon, Saskatchewan
Great lot right off 22nd street and close to downtown. Ready for your next build. (id:51699)
33 Willow Lane
Coteau Rm No. 255, Saskatchewan
Looking for a lake front lot? Look no further! This lot offers stunning views overlooking the marina, providing the perfect "Lake Life" experience. The lot's slope is ideally suited for a build with a walkout, allowing for easy access and maximum enjoyment of the surroundings. The location of this spot is also located just around the corner from the beach, boat launch and filleting station. The walking trails (some newly paved) end just steps away from the water side boundary of the lot and lead all around the development including to the park with sport court and second beach area. Come and have a look at what this lot to build your future dream property offers and only an hour away from Saskatoon! (id:51699)
745-751 Victoria Street E
Moose Jaw, Saskatchewan
Contractors, builders and investors, here's your opportunity to own some prime development land in Moose Jaw, Saskatchewan. This location is special as it's located on top of the valley and consists of 3 parcels that include approximately 4.25 acres of land. The 2 front parcels are zoned residential with the third parcel, which is located at the rear of the property, being zoned commercial and has no access, the only access is through the residential parcel. There is an antiquated building on the property that could be moved off and relocated elsewhere or demolished. (id:51699)
401 Aspen Way
Paddockwood Rm No. 520, Saskatchewan
Can't decide between acreage life and lake life? Well you don't have to. 401 Aspen Way, is 1.3 Acres of lake life, a short 6 minute drive to one of the best beaches in Saskatchewan and downtown core of Candle Lake. This CONSTRUCTION READY lot in the amazing Aspen Ridge Estates community already has 2 DRIVEWAYS with CULVERTS installed, some trees cleared saving a great privacy shelter belt. The build options for this corner lot cannot be overstated. Call your agent and take a look at this Ready to Build lot in the Aspen Ridge Estates Neighborhood at CANDLE LAKE Sk! (id:51699)
2121 95th Street
North Battleford, Saskatchewan
Looking to build your dream home on in a sought out area in North Battleford? This 60 x 120 lot ready for development! Blank canvas ready for your personal touch! Taxes are currently being re assessed, tax amount showing is amount when there was a home located on the property. Taxes to be updated when new assessment available. Not sure where to start in planning the build of your new home? Jety builders, located in North Battleford, would be more than happy to discuss with you on how to make your dream a reality. (id:51699)
Lots 1-6 1st Avenue
Coderre, Saskatchewan
Contractor special! Looking for small town living? Here we have 6 lots (50x157) giving us just over 1 acre of land right on the edge of town. The lots provide beautiful views of the prairies. There are 2 buildings on the lots. A 936 sq.ft. bungalow that has not been lived in for a number of years, unsure if it can be saved or not. As well as a 28' x 50' shop that is also in disrepair. This is a great rice for a fixer upper or knock the buildings down and build on the lots. Quick possession available. All measurements are as per SAMA. Reach out today with any questions! (id:51699)
732 97th Street
Tisdale, Saskatchewan
Investment opportunity in Tisdale! This well-maintained duplex features two separate units, both currently tenanted with long-term occupants. One unit offers 2 bedrooms and 1 bathroom, while the second unit provides 1 bedroom and 1 bathroom. A great chance to generate immediate rental income. (id:51699)
Rm Of Montrose Gravel
Montrose Rm No. 315, Saskatchewan
696000 cubic yards of marketable gravel on 58.79 acres of land 40 minutes out of Saskatoon. Professional testing report available upon request. Very good access. 51° 45' 47.24" N / 106° 47' 21.66" W. (id:51699)
600 Railway Avenue W
Assiniboia, Saskatchewan
Welcome to an acreage inside the Town of Assiniboia. If you are looking for an extra-large yard with a completely renovated property, you are going to want to view this property. It is over 3 acres on the Northwest part of the Town. It features Town water with a septic system. The house was totally renovated in 2011. This included a brand-new basement! The house was lifted, and a new basement was constructed under. The entire main floor of the home was gutted and new construction completed with the added addition in the living room to accommodate the new staircase. You will notice the large mudroom at the side entrance. Lots of room for your outdoor clothing, shoes and even a freezer. Enter the Oak kitchen with lots of room for preparing your favorite meal. You will be amazed at the large living room with a bay window over the deck. The view from this room is amazing! The primary bedroom is large with ample closet space. There are two more bedrooms on the main floor. Your new favorite room will be the bathroom! Relax in the Jetted tub big enough for two! This large room is also home to the main floor laundry space. Head downstairs and be amazed by the large family room with oversize windows. Lots of natural light! The pool table stays! There is also an alcove for either an office or games area. The back bedroom is enormous and features two sets of windows. It does not have a closet. There is also a 3-piece bath and utility room to complete the home. In the utility room you will notice the high efficient natural gas forced air furnace as well as the on-demand natural gas water heater. The electrical entrance has been upgraded, and the entire home has new wiring. Outside features a double detached garage with 2 overhead doors. There is tons of space for a garden or lots of parking spaces. You can also contrast the building of your dreams. All this with the benefit of living in Town. Come have a look today! (id:51699)
6 Humboldt Lake Crescent
Humboldt Rm No. 370, Saskatchewan
Introducing a prime real estate opportunity: a stunning lakefront lot situated on the south side of Humboldt Lake. Encompassing .28 acres, this parcel boasts essential services conveniently located to the curb, including power, natural gas, and pipeline water. While the sewer system is to be a septic tank, the buyer will assume responsibility for the cost and installation of the septic holding tank. Additionally, the buyer will be responsible for all utility costs and hookups. Access to this picturesque location is made easy year-round via an all-season road, ensuring convenience for residents regardless of the season. Prospective buyers will need to sign the South Humboldt Water Users Agreement. A prestigious lakeside community located approximately 5 kilometers south of the City of Humboldt. Humboldt Lake itself spans approximately 5 miles in length and 1 mile in width, boasting an average depth of around 25 feet. With its tranquil waters and scenic surroundings, this property offers an unparalleled opportunity to embrace lakeside living at its finest. Don't miss out on the chance to make this slice of paradise your own. BHP Jansen Mine site is approx 50 min drive. Aerial views are marked approx. Call today for more information! (id:51699)
127 Aspen Drive
Great Bend Rm No. 405, Saskatchewan
Welcome to this unique property offering plenty of potential for rural living or recreational use. This property has a well and electricity as well as high speed internet in the area and natural gas at the development - RM thinks that the gas line would be in the ditch. This is a perfect choice for those seeking space and convenience. Located in a serene, open area, this property, with its well-maintained outbuildings, is ready for your personal touch. The drilled well is approximately 40 feet deep, with a water level at 13 feet. The well has been tested to pump 10 gallons per minute, offering ample water supply for your needs. . The barn was built in 2013. The barn is very well insulated and can be used for horses, equipment, or storage needs. It offers versatile space for a range of uses. A functional metal horse shelter is located on the property. A shed, estimated to be 6 x 8 feet, offers additional storage space for tools, equipment, or other essentials. The property has a 3-strand , plastic coated electric fence around the perimeter of the property. When you're looking for a place to build your dream home and have the beauty of nature at your door step, this property is the one. With its well-maintained outbuildings, it’s a fantastic opportunity for anyone wanting to escape to the countryside. This property is a few minutes south of Borden and a short drive to Saskatoon. Contact your favourite Saskatoon (YXE) Realtor® for more information or to view! (id:51699)
D Lucien Lakeshore Drive
Three Lakes Rm No. 400, Saskatchewan
Beautiful lake lot on .67 acres to build your lake home at the Prairie Skies Resort on Lucien Lake! This property has a well on the property and gravel driveway access to the property. This is not considered a seasonal lot. Development guidelines in place require RTM or on-site built home meeting applicable permitting and building code rules. Mobile and park models not permitted on the lot. Natural gas, power, phone near property. Buyer responsible for cost of installing septic holding tank system and connection fees and running services. Lucien Lake has great fishing, boating and swimming areas. Middle Lake and the Lucien Lake Regional Park are just across the lake from this development and offers more amenities. Lucien Lake is approx 30 minutes from the City of Humboldt and approx 1.5 hours from the City of Saskatoon. Call today to view or for more information! (id:51699)
107 May Street
Neudorf, Saskatchewan
Landscaping done YES! Move in Ready YES! WOW! This beautiful home and large yard are immaculate! MUST BE SEEN IN PERSON to appreciate the work done! 3 bedroom, 2 bathroom with one a 4 piece ensuite with a JACUZZI tub. The Primary bedroom has so much space with a very large walk-in closet as well. Many commuters purchase in this community as it offers value and the relaxing lifestyle that is close to many amenities. Only 20 minutes to Melville, 45 minutes to Yorkton, 1 1/2 hours to Regina and only a 1/2 hour to the beautiful lake in the valley. The yard is beautifully landscaped and includes 5 sheds. One has been converted to a enclosed gazebo type with the boards removable to a screened in area. In 2011 the garage was added along with the awesome large deck for your BBQing and outside enjoyment. The deck also features Regal Aluminum railing all around. NEW Natural gas furnace and NEW built in dishwasher 2024! The home also has a primary ventilation fan system that removes heat and underneath, the winter insulation package was added with owners never having any issues. Owners are including a large sofa as well. Neudorf has a K-6 school with 7-12 bussed to Lemburg. You will be pleasantly surprised of what the community offers: skating rink, curling rink, consignment/bakery shop, library, convenience/hardware/liquor store, golf course on edge, nature walking trails, playground/green space, a community hall which hosts local suppers and a Polka fest in the summer. This is one of the most well maintained properties inside and out that you can "CALL IT HOME" and not have to lift a finger to start enjoying. It has so much to offer: large outside lot, storage galore, detached garage, beautiful deck, landscaping already done, a beautiful converted gazebo shed, 3 beds, 2 baths which includes a primary which can easily fit a king with a large walk in and 4 pce jacuzzi ensuite. Don't wait on this one, its ready for you to call it home! (id:51699)
15 Acres Etomami
Hudson Bay Rm No. 394, Saskatchewan
Stunning 5-Bedroom Home on 15 Scenic Acres – Hudson Bay, SK. Nestled on 15 serene acres near Hudson Bay, SK, this immaculate 5-bedroom, 3-bath home built in 2009 offers the perfect blend of comfort, space, and natural beauty. Whether you’re watching the sun set, listening to the gentle ripple of the river, or catching a glimpse of the Northern Lights from the fire pit, this property is your private slice of paradise. Inside, vaulted ceilings and a three-sided fireplace create a warm and inviting atmosphere. The home boasts in-floor heating throughout both finished levels and the attached two-car garage. The main floor features a spacious laundry room, large windows that flood the space with natural light, and a beautiful deck off the dining area with breathtaking views of the river and fire pit. The well-appointed kitchen comes with all appliances, and the home includes central air, air exchange, and central vac for added convenience. The primary bedroom includes a walk-in closet and a luxurious 3-piece ensuite with a soaker tub. You’ll also find a 4-piece bathroom on the main level and another 3-piece bathroom downstairs, along with plenty of storage throughout. A versatile workshop or guesthouse sits on the property, complete with its own deck overlooking the river—ideal for guests, hobbies, or even a home office.Outdoor lovers will appreciate the abundance of local wildlife including whitetail deer, moose, elk, geese, ducks, and the occasional bear. Located just a short distance from Hudson Bay and on a school bus route to a modern K-12 school built in 2015, this home is perfect for families looking for both comfort and convenience. Water is provided by a well with a full RO system, and the property has a septic tank with a field system. This is a turn-key opportunity—move in and start living your best life surrounded by nature. Call to set up your viewing! (id:51699)
4 Jbnv Lane
Dufferin Rm No. 190, Saskatchewan
This 6 acre lot is the last of 2 at Country Springs Estates steps from the Qu'Appelle Valley. Bethune and Lumsden are close by and Regina is an easy commute away. Water, power and gas are available up to the property. If your looking to start your acreage life reach out to your REALTOR® for more information. (id:51699)
3 Jbnv Lane
Dufferin Rm No. 190, Saskatchewan
This 5.5 acre lot is the last of 2 at Country Springs Estates steps from the Qu'Appelle Valley. Bethune and Lumsden are close by and Regina is an easy commute away. Water, power and gas are available up to the property. If your looking to start your acreage life reach out to your REALTOR® for more information. (id:51699)
110 Deer Ridge Drive
Paddockwood Rm No. 520, Saskatchewan
Epic 5-Acre Corner Lot in Timber Estates, Emma Lake! With power and natural gas right in the ditch—and no timeframe to build—you’ve got complete freedom to plan at your own pace. This is your chance to own a beautiful 5-acre corner lot in the highly desirable Timber Estates at Emma Lake. It’s a rare opportunity that blends peaceful country living with the charm of lake life, giving you all the space, privacy, and calm you’ve been dreaming of—just minutes from the water. Picture your dream home or cabin nestled among the trees, with room to spread out, unwind, and enjoy the outdoors. If you’re thinking about creating something truly special, Lakeland Log & Timber offers gorgeous, customizable building options to help bring your vision to life. Whether you’re after a weekend escape or a full-time residence, this location delivers the best of both worlds—close to the lake, yet surrounded by nature. It’s more than just a piece of land; it’s the beginning of your next chapter. Don’t miss out on this fantastic opportunity to build in the beautiful new subdivision of Timber Estates! (id:51699)
Gonsch Acreage
Longlaketon Rm No. 219, Saskatchewan
Taste the country sunshine this Saskatoon orchid offers within this beautiful 10-acre acreage, featuring a bungalow with 3 bedrooms, 2.5 bathrooms, bonus room, full basement, attached single and detached double garages, and various outbuildings. Conveniently adjacent to Highway 20, Seller states the RM provides rapid efficient snow removal services during winter. The property also includes a 60 x 100 ft garden area, a place to grow a variety and an abundance of your favorite produce for garden enthusiasts. Recent improvements include new shingles, siding, upgraded windows, and cosmetic upgrades on the main floor and in the basement bedroom and bonus room. Additionally, a brand new pump and control box for the well have been installed, along with a recently replaced pressure tank, garage door, and remote opener. The house, constructed on a natural mound, Seller stated they have never experienced water issues in the basement, so never needed a sump pump. This supports the preserved wood basement walls when the site is well-drained. The home features a water softener and an RO system. Electric power is used for heating, water heating, and lighting across the property. Outdoor parking includes an RV space with a 30 amp plug. The well is housed in a smaller shop close to the house, while the septic system is a continuous discharge lagoon situated in a separate enclosed area away from the house. The provision of equipment for maintaining the acreage may be negotiated. Garbage disposal and recycling facilities are located seven minutes away in the Village of Silton. Strasbourg, a nearby community, provides numerous amenities, including a K-12 school, with available school bus transportation. The sellers report excellent cell service in this area. (id:51699)
43 Grace Lane
Coteau Rm No. 255, Saskatchewan
Prime Lakefront Lot with Private Marina Access – Lake Diefenbaker Escape to your own slice of paradise with this premium lakefront lot on the serene shores of Lake Diefenbaker, just an hour’s drive away. Located in a quiet, well-planned development, this exceptional property offers exclusive access to a private marina, making it perfect for boating enthusiasts and lakefront living seekers alike. To add to this already attractive package, there is sand that was brought in for your own private beach enjoyment! The lot’s elevated position is ideal for building your dream home with a walk-out basement, designed to maximize the stunning panoramic views of the water and surrounding natural beauty. At the back of the lot, enjoy direct access to the community’s scenic walking trails, which connect you to a nearby public beach, marina, fish filleting station, and a recreational park with sport courts—perfect for family fun and active living. Whether you're planning a year-round residence or a seasonal retreat, this property offers the perfect blend of peace, privacy, and recreational opportunity. Don’t miss out on this rare chance to own in one of Lakefront property on Lake Diefenbaker’s, call us today! (id:51699)
627 3rd Avenue N
Naicam, Saskatchewan
If you have been looking for an affordable lot to move a newer mobile home on to in a bustling small town, then 627 3rd Ave N in Naicam may be the perfect spot for you! This .12 acre pie-shaped lot is located just two blocks from Naicam School and is fully-serviced with town utilities. Do you love being outdoors? This lot has a large garden spot, a walking trail in the summer and a quad/skidoo trail in the winter right out you back door with a partial water view to boot! There is also a large garden spot for any of those green thumbs out there! For anyone purchasing this lot you will need to move a mobile/modular home no older than 10 years old, call today to come have a look! (id:51699)
Rm Of Prince Albert Lot
Prince Albert, Saskatchewan
Only a few moments from Prince Albert! Find peace and quiet with this 14.75 acre parcel of land West of city limits. Already supplied on the property is triple car shop with carport and electricity. Pavement right to the property. (id:51699)
209 Deer Ridge Drive
Paddockwood Rm No. 520, Saskatchewan
Here’s your chance to own a spectacular 3-acre corner lot in the highly sought-after Timber Estates at Emma Lake. This rare gem offers the perfect blend of country living and lake life charm, giving you the space and serenity you crave—just minutes from the water! Imagine building your dream home or cabin retreat tucked among the trees, with plenty of room for privacy, outdoor fun, and peaceful mornings. Thinking of building something truly special? Partner with Lakeland Log & Timber—they offer several stunning, customizable options to help bring your vision to life. Whether you’re looking for a quiet getaway or a full-time residence, this location offers the best of both worlds—close to the lake, yet surrounded by nature. It’s not just a lot, it’s the start of your next chapter. Don't miss out on this prime opportunity in one of the most desirable areas near Emma Lake. (id:51699)
94 Gilbert Street
Big River, Saskatchewan
Welcome Home! Great Location in the Town of Big River. The main floor of this home offers a nice bright large kitchen with a movable island, lots of cupboards along with newer counter tops, herringbone backsplash, and stainless steel appliances. Living room with large picture window to let the sunshine in, and front entrance door. Main floor also offers 3 Bedrooms, 1 - 4 piece Bath, and main floor laundry. Fully finished basement offers a nice Family Room with bar, Bedroom, 1 - 3 piece bathroom, storage and work area. This home has beautifully landscaped yard, fenced yard, raised garden beds, trees/shrubs, and 2 sheds. Enjoy your coffee and watching the children or the grandchildren play from the covered deck. Lot also offers back alley access where there is more than enough room to build a garage. Contact an agent today for more information and a private showing. (id:51699)

