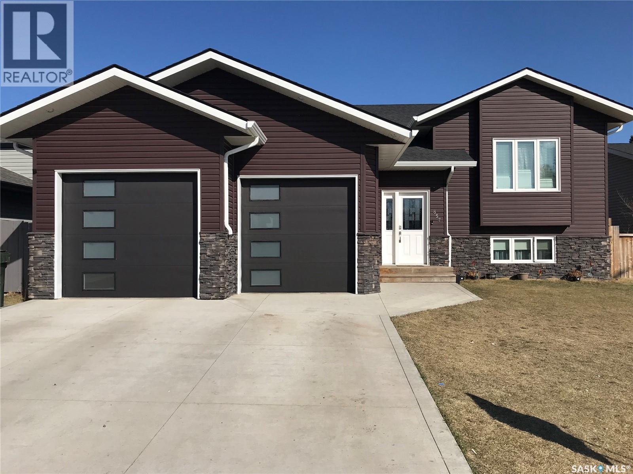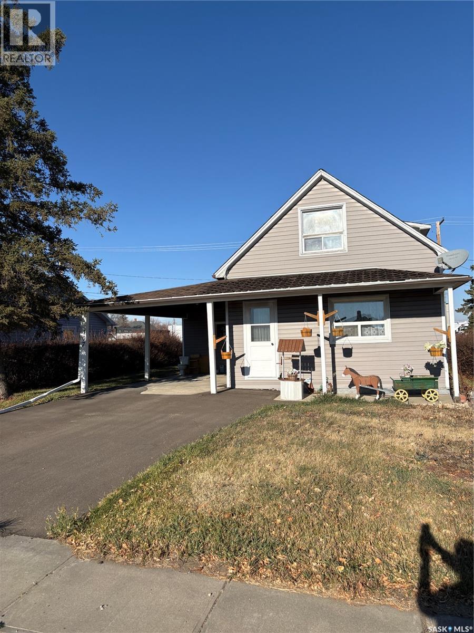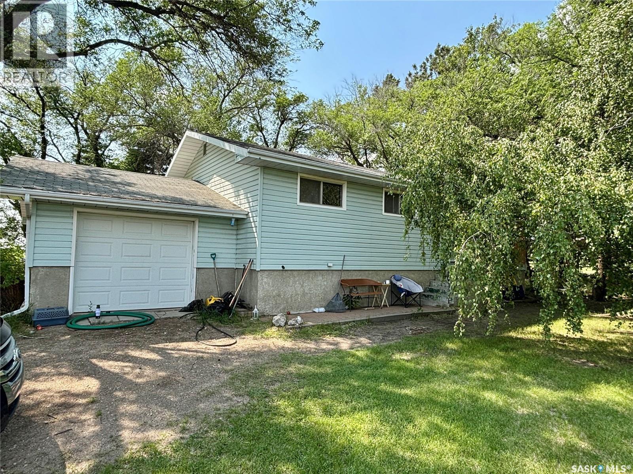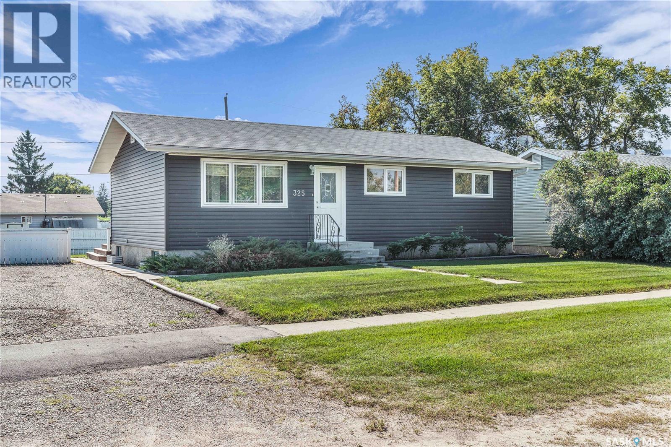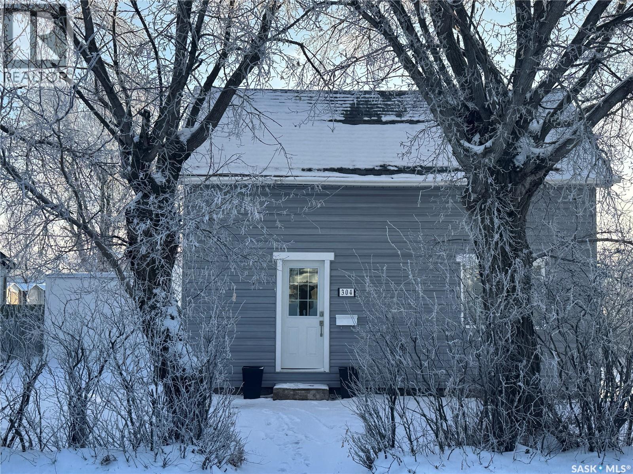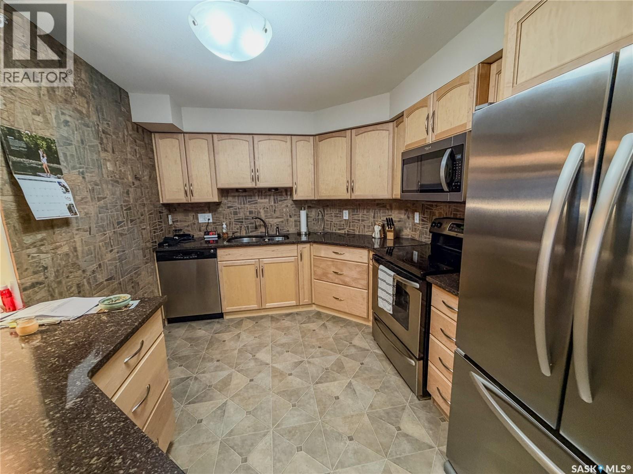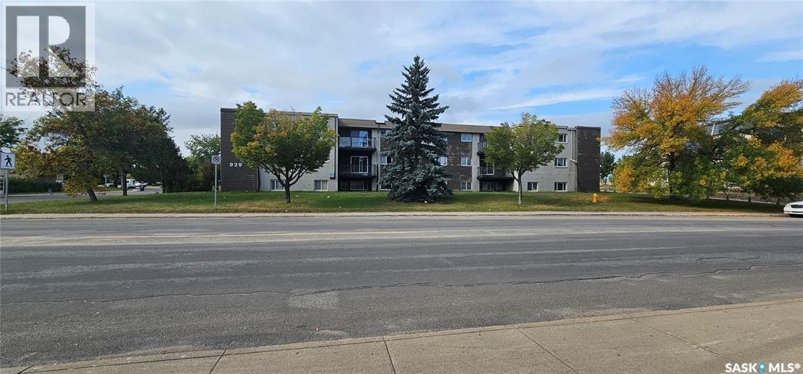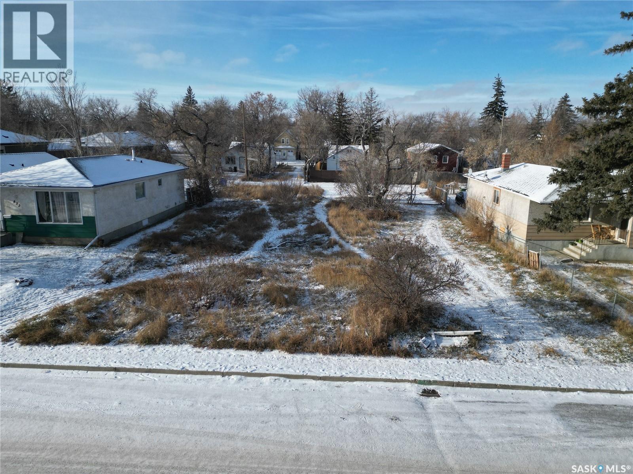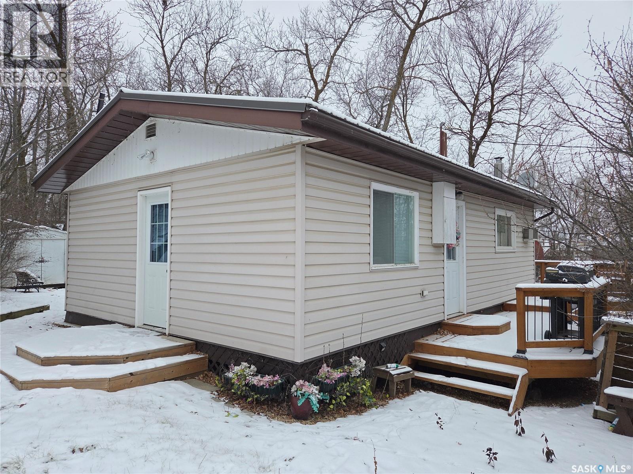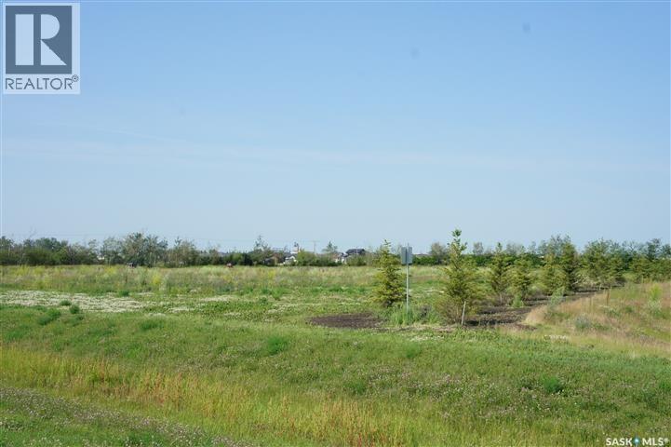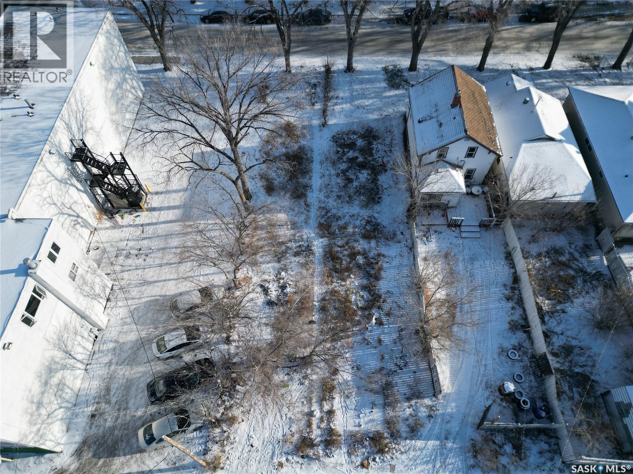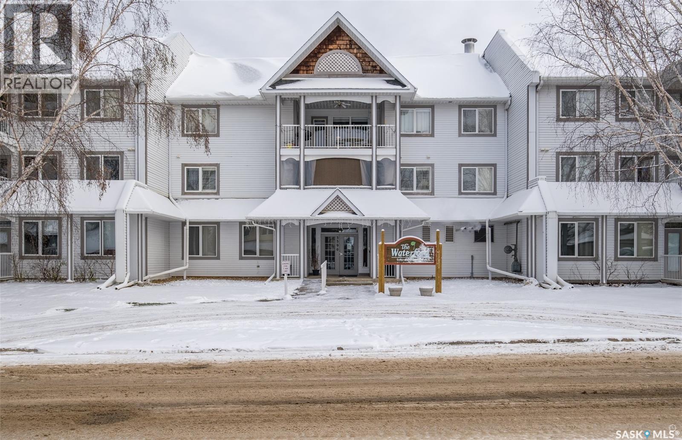857 Madsen Place
Prince Albert, Saskatchewan
This charming 4-bedroom, 3-bathroom bi-level home is tucked away in a quiet East Flat cul-de-sac. Spanning 1336 square feet, it boasts a heated double garage with direct foyer access. The master bedroom features a walk-in closet, a luxurious 5-piece ensuite, and access to the upper deck. Cozy gas fireplaces enhance both levels. The main floor, adorned with Bamboo hardwood, is ideal for entertaining, offering a stylish kitchen with an island, dining area, and a seamless living room. Step out onto the east-facing covered deck with an NG BBQ hookup. The basement provides extra entertainment space with rock cladded gas fireplace, a wine fridge, cabinets, and counter area. Outside, you'll find a covered ground-level deck, two storage sheds, and a backyard garden. The home also includes central air and an air exchanger for ultimate comfort. Book your private viewing now! (id:51699)
107 2nd Street S
Cabri, Saskatchewan
Welcome to 107 2nd St South Cabri. This affordable 2 bedroom home is a great little house for anyone. The mainfloor features a large living room and a well layed out kitchen. Off of the kitchen you l will find a sitting and dining room combintation. The 4 peice bath features a walk in tub. There is a large drive way with a carport. Don't miss out on this small town living . (id:51699)
Iula Acreage Sitina Access Road
Vanscoy Rm No. 345, Saskatchewan
NEW LOW PRICE! Affordable Acreage living calls! Great opportunity in a prime location. Nice 3+1 Bedroom Raised bungalow just 7 minutes from town south on Highway 7 and adjacent to popular Sitina Estates!. Nice raised bungalow, new Vinyl plank in Kitchen being installed. Lots of potential for upgrades. Great yard setting with Shelter belt, Firepit, mature trees, and west facing deck. Good L-shaped layout with laminate floor, large main bath with jetted tub. White Heritage Kitchen, nice Eating area with Garden doors to deck. Basement offers loads of potential with family room, Bedroom, and direct access to finished and heated oversized single attached garage. Septic tank and holding tank for water. Build equity and your future with this great acreage! Call today! (id:51699)
325 Riverside Drive
St. Louis, Saskatchewan
Welcome to this charming 4-bedroom, 1-bath bungalow located in the friendly community of St. Louis, Saskatchewan. Situated on a generous lot, this home offers plenty of outdoor space for gardening, family gatherings, or simply enjoying the peace and quiet of small-town living. The house has been well maintained, featuring several updates over the years. You’ll appreciate the fresh interior paint and updated flooring, as well as the newer vinyl siding and windows that give the home a bright, clean appearance inside and out. Major mechanical updates have also been completed, including a newer furnace and water heater, giving you added confidence in the home’s efficiency and reliability. Inside, the layout offers plenty of space for family living with four bedrooms, making it versatile for a growing household, a home office, or guest rooms. The main bathroom is conveniently located, and the living areas feel fresh, comfortable, and inviting. With its large yard, recent upgrades, and move-in-ready condition, this bungalow is an excellent option for anyone seeking affordability and comfort in a friendly community. This home is ready for you—simply move in and enjoy! (id:51699)
304 5th Avenue E
Biggar, Saskatchewan
Welcome to this charming 2-bedroom home—well-kept, updated, and ready for you to move right in! Ideally located close to the schools, pool, and rec complex, this property offers everyday convenience in a great community setting. The main floor features a practical layout with a bright kitchen, dining room, cozy family room, and a 3-piece bathroom. You’ll also appreciate the convenience of main-floor laundry! Upstairs you’ll find two comfortable bedrooms, including one with a generous walk-in closet—an unexpected bonus! The partial basement houses the furnace and water heater, keeping essential utilities out of the way yet easily accessible, and also provides excellent storage space. Sitting on a 50 × 140 ft lot, the yard offers wonderful outdoor space with a canopy of mature trees and a hedge along the front for privacy. Additional outbuildings include a garden shed, a shed/garage at the rear, and a 10 × 16 ft storage building—perfect for tools, toys, and seasonal items. Updates add even more value: windows throughout, vinyl siding, shingles, new flooring, and a fresh coat of paint. All the work is done—just unpack and enjoy! (id:51699)
306 345 Morrison Drive
Yorkton, Saskatchewan
Beautiful and well maintained, one owner condo! This Large condo (ovr 1100 sqft) hosts 2 bedrooms, plus 1 office, 2 parking stalls and a storage unit. One parking spot in the underground parking and one outside. There are 2 bedrooms in the condo, with the bonus of an extra room for an office. The living room faces East and has garden door access to the covered balcony. The condo has some added custom features such as feature wall and backsplash in kitchen, custom motorized privacy blinds, a beautiful primary ensuite bathroom, in-unit large laundry room and three custom murphy beds in each private room. The condo building has a common room for gathering in and socializing. Some features include: Underground parking, mail boxes in building, security doors and wheelchair accessible. This condo building does allow small pets, with restrictions. (id:51699)
104 929 Northumberland Avenue
Saskatoon, Saskatchewan
Welcome to this cozy 784 Sqft. 2-bedroom, 1-bath apartment, perfectly located in the heart of Massey Place. Located steps from a strip mall, elementary school and parks. The bust stop is right outside the main door. This apartment is great for investors or first time buyers. (id:51699)
820 Robinson Street
Regina, Saskatchewan
Located on a quiet block surrounded by established homes, this spacious lot (approx. 50 ft frontage x 125 ft depth) offers an excellent opportunity to build your future home or an income-producing property. Ideal for a single-family residence, potential duplex, rental, or personal home (buyer to confirm permitted uses with the City). Buyers are advised to obtain their own surveyor’s certificate or real property report and to complete due diligence regarding zoning, services, and suitability of the property. Price does not include GST (if applicable). (id:51699)
697 8th Street
White Bear Ir 70, Saskatchewan
Year-Round Property on White Bear Lake – 697 8th Street - Discover the perfect year-round getaway or full-time residence at 697 8th Street on beautiful White Bear Lake. This well-maintained, fully furnished property is move-in ready and loaded with comfort features, including a natural gas furnace, cozy wood stove, insulated floors and walls, and a convenient wall A/C unit for warm summer days. Enjoy exceptional privacy with a tree-sheltered front yard and a spacious wrap-around deck that’s ideal for morning coffee, evening barbecues, or simply relaxing outdoors. The backyard offers even more room to gather, complete with an enclosed screen room, patio, and fire pit area—your own peaceful spot to unwind after a day on the lake. Inside, the cabin features a large, welcoming living room anchored by a cozy wood stove. There are three comfortable bedrooms, a kitchen and dining area, a 3-piece bathroom, and a handy storage space. Recent updates include newer flooring, a durable metal roof, and vinyl siding. The property also features a 1,000-gallon septic tank and a 1,000-gallon cistern. Located in the heart of White Bear Lake, you’ll enjoy all the benefits of lake life—boating, fishing, swimming, and spectacular sunsets just moments away. The community also boasts a beautiful golf course, making this the perfect retreat for outdoor enthusiasts. Whether you're looking for a peaceful escape, a family cabin, or a year-round use in the winter, this charming property has everything you need. (id:51699)
Cleaveley Acreage
Tisdale Rm No. 427, Saskatchewan
NOTE, This is bareland acreage only, no house or buildings on property. Great location and close to town you will find this 4.97 acre parcel of land in the RM of Tisdale. Presently no services on property, but access to all essentials is close by. Sewer would have to be a mound. Water by rural pipeline. Would make a beautiful acreage with a town or country view. Enough property to have a house, shop and garage, garden, horses or anything else you would expect from your acreage. GST is applicable. Taxes will be re-assessed. (id:51699)
1108 Retallack Street
Regina, Saskatchewan
Vacant residential lot for sale in Regina—offering 38.09 m x 7.62 m (approx. 3,124 sq. ft.) of land and a great opportunity for buyers looking to build. Various building options may be available (buyer to confirm permitted use with the City of Regina). Convenient location within walking distance to schools and public transit, and just a short 5-minute drive to Downtown Regina. Contact for additional information. (id:51699)
101 3590 4th Avenue W
Prince Albert, Saskatchewan
Beautifully updated main floor corner unit in the desirable Waterford Condominiums! This 1,152 sq ft 2 bedroom, 2 bathroom home offers a bright open concept layout with 9 ft ceilings and plenty of natural light. The modern kitchen features updated countertops and appliances, and flows seamlessly into the spacious dining and living areas. Off the living room is a lovely den with a large window that is perfect for a home office or hobby space. This unit includes a primary bedroom with walk-in closet and 3 piece ensuite, a second bedroom and a 4 piece bathroom. Updates include engineered hardwood and ceramic tile flooring as well as refreshed trim and fresh paint throughout. Enjoy the East facing, private covered patio complete with a convenient storage area, perfect for morning coffee or relaxing outdoors. Additional features include central air conditioning for year round comfort and a single detached garage for secure parking. Ideally located in a great West Hill location within walking distance to many amenities, this move in ready condo offers easy living in a quiet well maintained complex. Call today to book your private showing! (id:51699)

