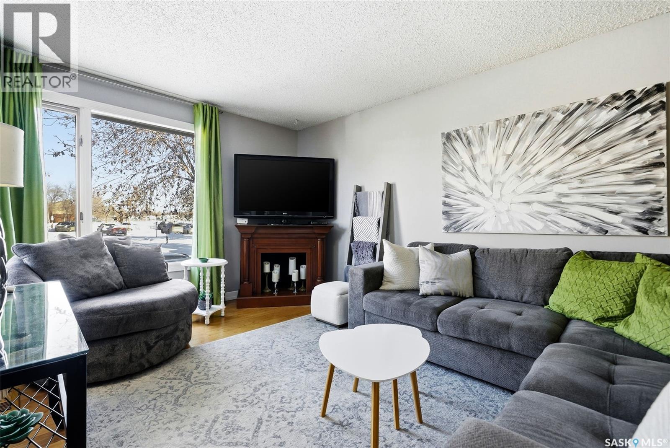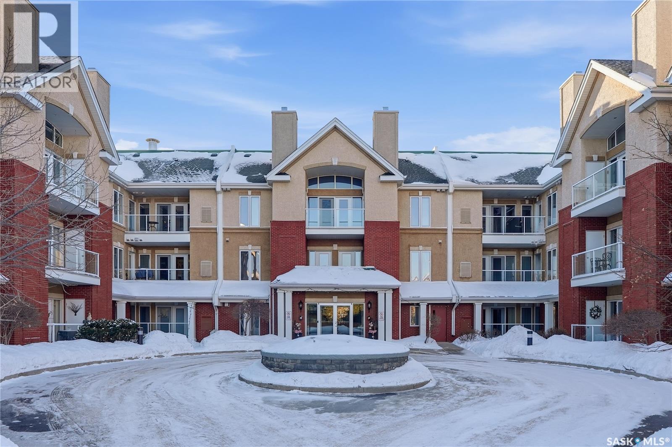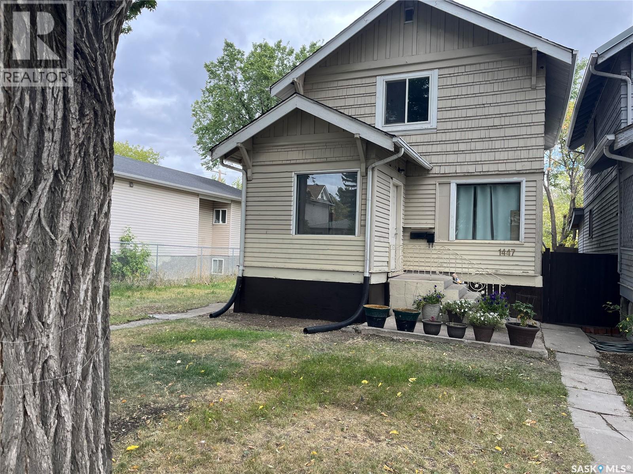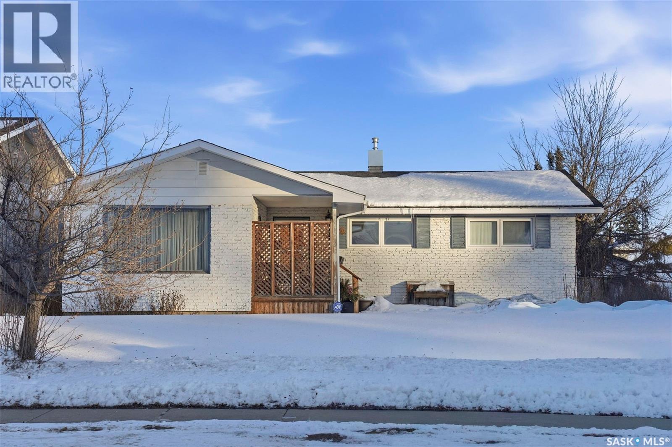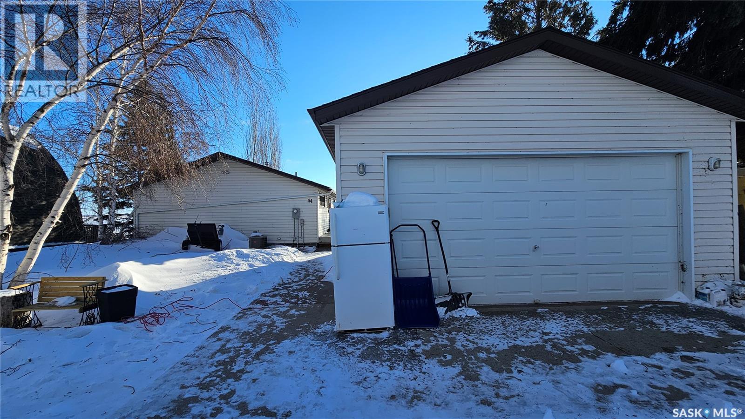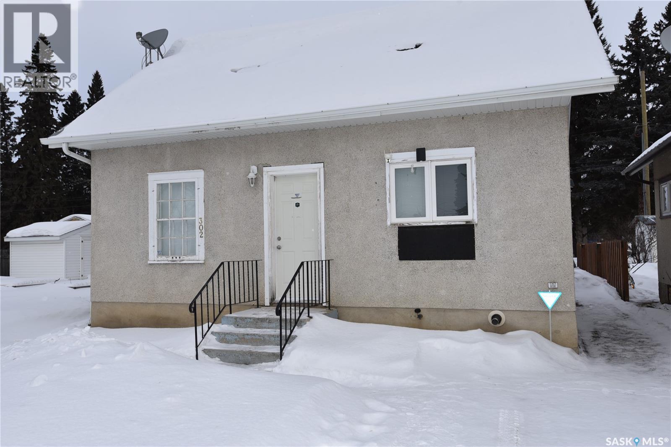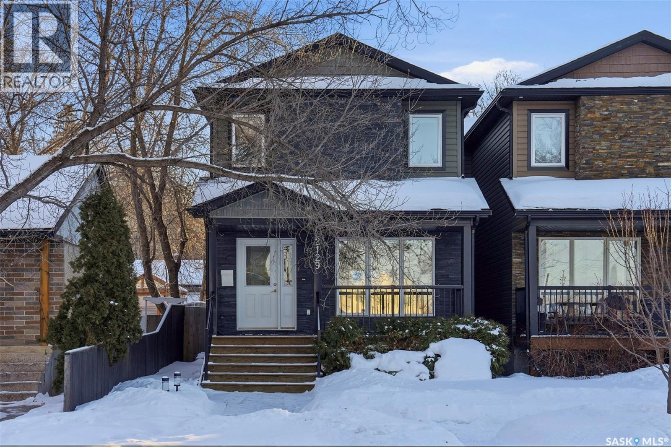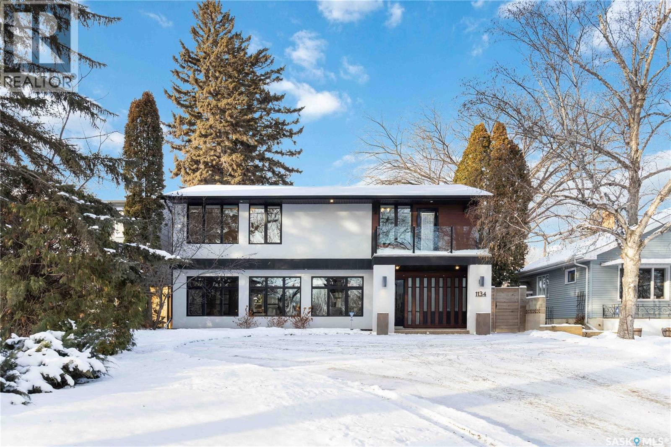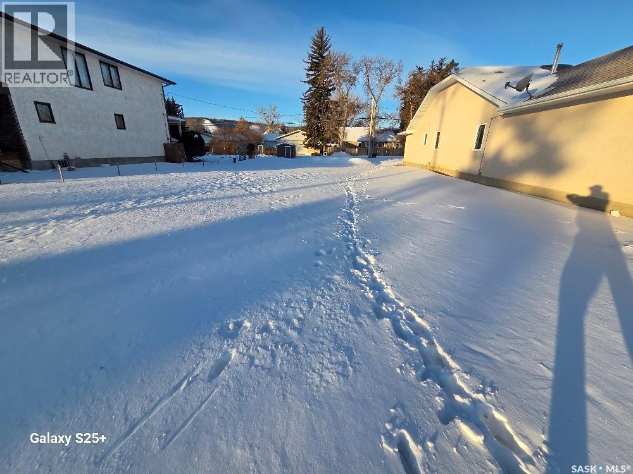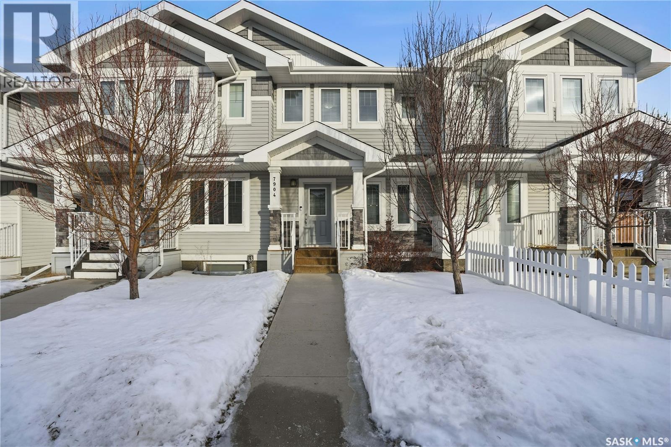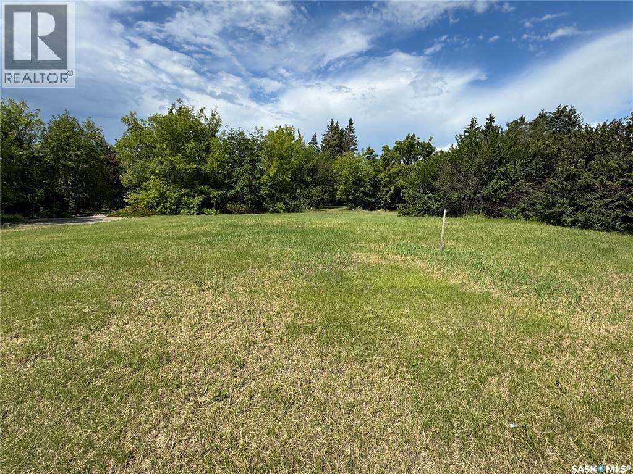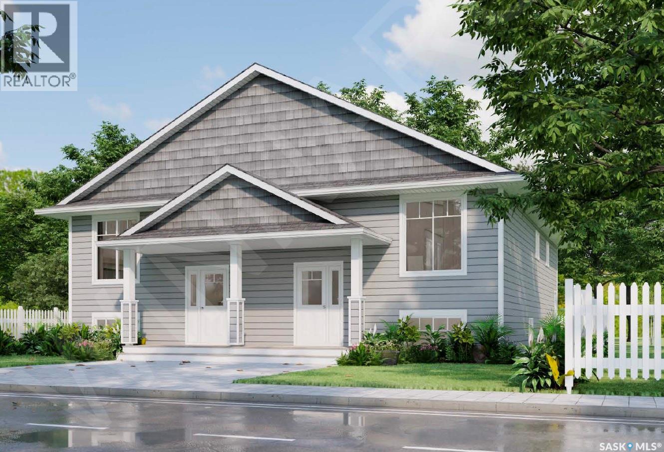387 Fines Drive
Regina, Saskatchewan
Welcome to this well-maintained and move-in ready 2-bedroom townhouse condo located in the established community of Glencairn Village. Offering 847 sq. ft. above grade plus a fully finished basement, this home provides a functional layout with plenty of living space. The main floor features a bright living room with hardwood flooring, a dedicated dining area, and a practical kitchen with ample cabinetry and included appliances. Two comfortable bedrooms and a full 4-piece bathroom complete the main level. Downstairs, the finished basement offers a spacious recreation room and den—ideal for a home office, gym, or guest space—along with laundry and storage. Enjoy the private fenced patio, perfect for summer BBQs, pets, or relaxing outdoors. Additional highlights include central air conditioning, forced-air natural gas heating, two surface parking stalls, and in-suite laundry. Condo fees include common area maintenance, exterior building maintenance, lawn care, snow removal, garbage, and reserve fund contributions. Conveniently located close to schools, parks, shopping, transit, and all east-end amenities. An excellent opportunity for first-time buyers, downsizers, or investors—affordable condo living in a great location! (id:51699)
112 928 Heritage View
Saskatoon, Saskatchewan
Welcome to Unit #112 at 928 Heritage View, ideally situated in the highly sought-after Wildwood neighborhood. This prime location offers easy access to scenic walking paths, nearby parks, and convenient routes to 8th Street and Circle Drive. This former show home is a main-floor unit that showcases quality finishes throughout, including beautiful newer maple hardwood flooring, 9-foot ceilings, and a bright open-concept layout. Upon entry, you’re greeted by a front closet and a dedicated laundry room complete with an LG washer and dryer. The versatile office/den is perfect for additional guests or a work-from-home setup. The kitchen is thoughtfully designed with ample maple cabinetry accented by crown molding, stainless steel KitchenAid appliances, a pantry, tile backsplash, and a peninsula island offering additional seating. The kitchen flows seamlessly into the living room, which provides direct access to a southwest-facing wraparound Duradek balcony featuring two storage rooms—ideal for enjoying outdoor space and extra storage. The spacious primary bedroom offers abundant natural light and a walk-through double closet leading to a private 3-piece ensuite. The ensuite has been tastefully updated with a glass shower, luxury vinyl flooring, newer quartz countertop, newer toilet, and linen closet. An additional generously sized bedroom, a 4-piece bathroom with newer quartz vanity, newer luxury vinyl flooring, and tub/shower complete the interior. This unit includes one surface parking stall and one underground stall with additional caged storage. Residents enjoy access to an amenities room, exercise room, lounge, and ample visitor parking. Meticulously maintained by the original owner, this beautiful home is truly move-in ready and a must-see. (id:51699)
1447 Robinson Street
Regina, Saskatchewan
Solid 4 bedroom, 1 1/2 bath starter or revenue; hi-efficiency furnace; upgraded electrical panel; bathrooms redone; shingles and upstairs windows upgraded; some newer kitchen cabinets; newer flooring; dining room converted to primary bedroom; 11x11 3 season sunroom at back of home; full basement for storage and utility area; fridge, stove, washer, dryer and window treatments included. (id:51699)
138 Maclean Crescent
Saskatoon, Saskatchewan
Welcome to 138 Maclean Cres in the heart of Adelaide/Churchill. This custom-built home has been enjoyed by the family for decades, with its well-laid-out plan, 4 bedrooms and 3 bathrooms. Upon entering the house, you walk into a welcoming foyer with a large closet. To the left is a massive living room that leads into the formal dining room. Ahead, you pass through into the kitchen and a large breakfast nook. Down the hall, you will find the 3 main-floor bedrooms and a 4-piece bathroom. The Primary bedroom has a 2-piece ensuite that wraps around the kitchen area and the back entrance. The basement has a large family room with a gas fireplace and a wall of bookshelves, perfect for a TV, music, or any of your hobbies. Down the hall, you will find the basement bedroom with a nearby bathroom. Further along, there is a den and a large laundry utility room. In the front yard, there is a large paved driveway for at least 2 vehicles. The backyard has a large deck and a double-detached garage to park your vehicles and toys in. This desirable home is ready for the next owners. Call your favourite realtor for a private viewing today!! (id:51699)
44 Lake Avenue
Meota Rm No.468, Saskatchewan
Enjoy year-round lakeside living in this charming bungalow-style home featuring a walkout basement that exits directly onto the beach. Fully renovated in 2003, this property showcases an inviting open-concept main floor designed for both comfort and functionality. The main level offers a spacious living room, a well-appointed kitchen, and a dining area that flow seamlessly together, creating an ideal space for everyday living and entertaining. Down the hall, you will find three reasonably sized bedrooms and a shared 4-piece bathroom, providing plenty of room for family and guests. The walkout basement is sure to impress, offering a massive recreational room with a bar area on one end and a cozy fireplace on the other — the perfect setting for gatherings or relaxing evenings. This lower level also includes two additional large bedrooms, a 3-piece bathroom, and a separate laundry room, adding both space and convenience. Stepping outside from the basement, you are welcomed into a 3-season sunroom that displays breathtaking views of Jackfish Lake and your private backyard situated right on the water’s edge — an exceptional space to unwind and enjoy the scenery. Upstairs, the home also features a massive deck that wraps around the side of the house, allowing you to take in nature at its finest and enjoy outdoor living throughout the seasons. Completing this incredible property is a double detached heated garage, truly the cherry on top, making this a highly desirable lakefront home. Don’t wait to make this your next home — call today to book your private viewing! (id:51699)
302 Main Street
White Fox, Saskatchewan
Welcome to this well-cared-for 1½-storey home in the Village of White Fox, set on a generous double lot with loads of outdoor space to enjoy. The property offers a 24x26 fully insulated and heated garage, two covered parking areas, a shed, and a deck with tin roof—perfect for relaxing outdoors. Garden lovers will appreciate the established garden beds and large garden area. Recent updates include a new furnace installed in October 2025 and shingles approximately 3 years old on the home. Inside, you’ll find main floor laundry and a jacuzzi tub for added comfort. A fantastic option for first-time buyers or those looking to downsize without sacrificing space. Call today to set up a time to view!! (id:51699)
2129 Coy Avenue
Saskatoon, Saskatchewan
Welcome to 2129 Coy Avenue and your new home! This infill in the popular Exhibition neighbourhood offers the benefits of a newer home without sacrificing a convenient and central location, close to the river, downtown and all commuter routes! The open floor plan is perfect for families with an oversized living room and lots of room for your dining table. The kitchen features high quality cabinetry, quartz countertops, tile backsplash and island with seating. Off the back entry, you'll find a convenient 2 pc bath and laundry room. Upstairs you can escape to the huge primary bedroom complete with a walk-in closet and 3 pc ensuite with large tiled shower. The 2 secondary bedrooms are also a great size and share a 4 pc bath. The basement is open for your ideas, with a private side entrance allowing you to develop a income-generating suite or home based business space. Outside, you can catch the sunsets from the front porch or BBQ, play or garden in the backyard with a nice sized deck and plenty of room for a garage if you desire. Be sure to check out this great home - call your Realtor for your personal showing, or stop by the open house on Saturday, Jan 31st, 12-2pm! (id:51699)
1134 Spadina Crescent E
Saskatoon, Saskatchewan
Welcome to 1134 Spadina Crescent E, an impeccably reimagined luxury residence where refined design meets exceptional craftsmanship. This two storey home offers 4 bedrooms and 4 bathrooms and was transformed through a professional, year long renovation by Atmosphere Interior Design from 2021 to 2022, showcasing uncompromising attention to detail throughout. The main floor features engineered oak flooring, custom ceiling and wall moulding, and a front executive office framed by steel doors and scenic river views. The showpiece kitchen is anchored by custom cabinetry with Restoration Hardware handles, a full slab marble backsplash, custom brass hood, sculptural brass lighting, and premium JennAir appliances. A statement oak island with fluted detailing, two garburators, artisan tile pantry backsplash, and refined finishes complete the space. The living area is warmed by a marble clad Town and Country gas fireplace and enhanced with motorized blinds, smart lighting, and built in speakers. Designer lighting by Kelly Wearstler, Restoration Hardware, and Arteriors creates a timeless, layered aesthetic throughout. New interior doors with Emtek hardware elevate both function and form. The primary suite is a spa inspired retreat featuring two walk in closets, heated tile floors, steam shower, Restoration Hardware mirrors, and Kelly Wearstler lighting. Secondary bedrooms are thoughtfully curated with designer wallpapers along with custom drapery. Additional highlights include a spacious mudroom, updated staircase with new spindles, and a timeless exterior finished in metal siding and stucco. Outdoor living is enhanced by a new composite deck completed last summer. The heated triple garage offers a drive through bay, slat wall storage, sub panel, and 240 volt plug. Other upgrades include new weeping tile with a sump pit. A rare and refined offering, blending elevated design, modern technology, and timeless elegance for an exceptional lifestyle opportunity. (id:51699)
276 Company Avenue S
Fort Qu'appelle, Saskatchewan
The vacant level lot is located 2 blocks south of downtown Fort Qu'Appelle. This is a great location to build your dream home and enjoy all the amenities the valley has to offer (id:51699)
7904 Canola Avenue
Regina, Saskatchewan
Welcome to 7904 Canola Avenue - a well-cared-for family home ready to welcome its next owners. Located in Regina’s up-and-coming Westerra neighbourhood, this home offers the best of city convenience paired with a relaxed pace, surrounded by parks, green spaces, and walking paths. The main floor features a thoughtfully designed open-concept layout that seamlessly blends the family room, dining area, and kitchen - perfect for both everyday living and entertaining. The rear-facing kitchen is filled with natural light and offers a large pantry, generous counter and cabinet space, and direct access to the backyard. A convenient 2-piece powder room completes this level. Upstairs, you’ll find a unique dual primary bedroom configuration, with both bedrooms offering generous square footage and their own spacious ensuites. The laundry area is also located on this level, adding everyday convenience. The basement is wide open and ready for future development, should you need additional living space, and includes a roughed-in bathroom for a potential fourth bath. Step outside to enjoy your fully fenced and finished yard - ideal for hosting summer BBQs or unwinding in the evenings. A detached garage provides space for parking and extra storage. Value-added features include all appliances, a fully finished yard, owned water heater, furnace humidifier, and more. A fantastic opportunity in a growing neighbourhood — this home is move-in ready and full of potential. (id:51699)
313 Arthur Street
Cut Knife, Saskatchewan
Discover the potential of these two spacious lots located on the peaceful east side of Cut Knife. Whether you're ready to build your dream home or looking for investment opportunities, these lots offer endless possibilities. Enjoy the charm of small-town living with the convenience of being just 35 minutes from the Battlefords. Don’t miss this chance to own property in a quiet, friendly community with a great central location! No timelines or restrictions to build on this property. (id:51699)
354-358 Stehwien Street
Saskatoon, Saskatchewan
Extremely well appointed bi-level Fourplex with 2 legal two-bedroom basement suites and 4 units in total! Designed and priced exclusively for savvy investors. For only $1,049,900.00 you get a beautifully built bilevel with the following included: 2 Finished legal basement suites with natural gas fire place in each basement suite. Separate gas and electrical meters. Finished front landscaping with concrete walkways to main doors and suite doors. Vaulted ceilings throughout main living areas, dining rooms and kitchens. Luxury vinyl plank flooring throughout for great durability and aesthetic appeal (No Carpet!). There is an optional 4th bonus room (den or bedroom) with optional half bath for extra rental income in the basement (separate from legal basement suites and not included in price). This is a pre-sale opportunity. GST & PST are included in the purchase price with any applicable rebate to builder. If purchaser(s) do not qualify for the rebates additional fees apply. Renderings were completed to be as close to the finishing as possible but should be regarded as artistic in nature. Limited inventory is available, contact your agent for further details! (id:51699)

