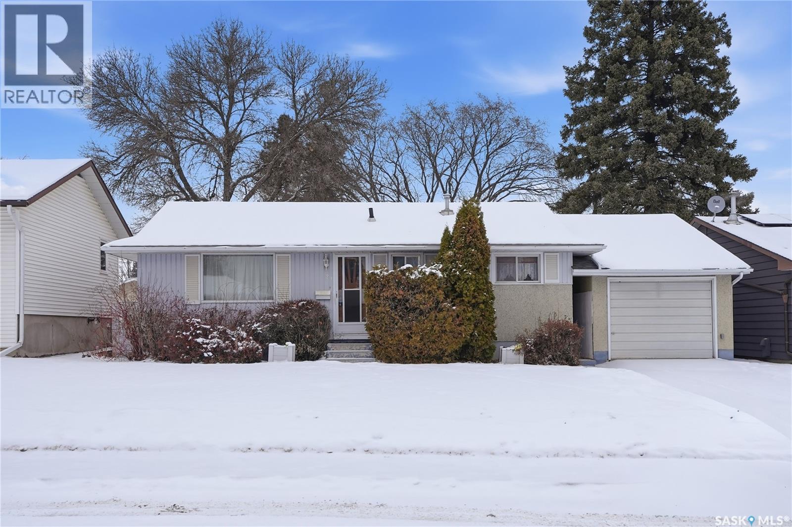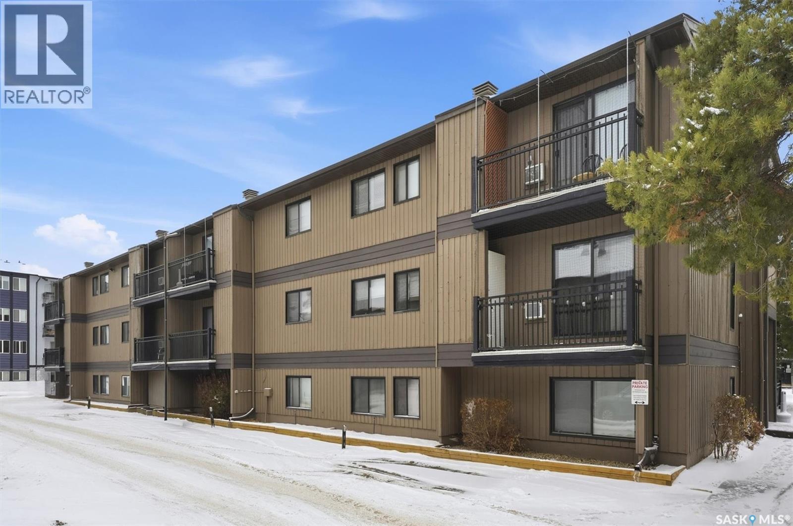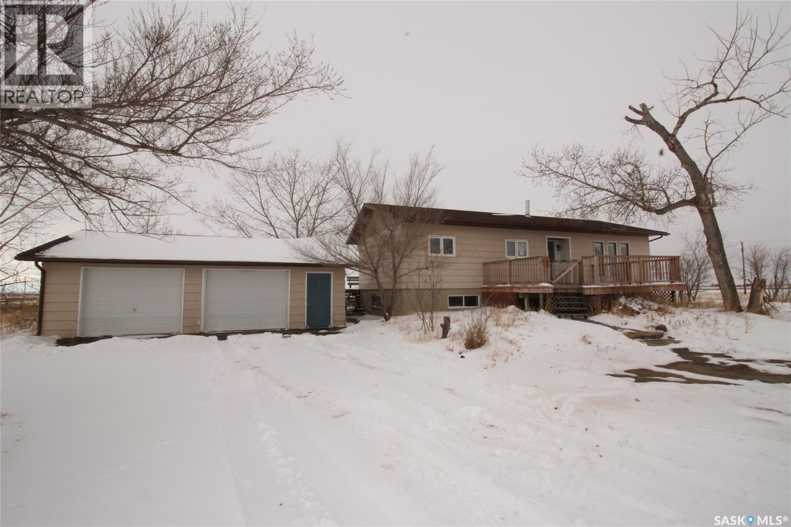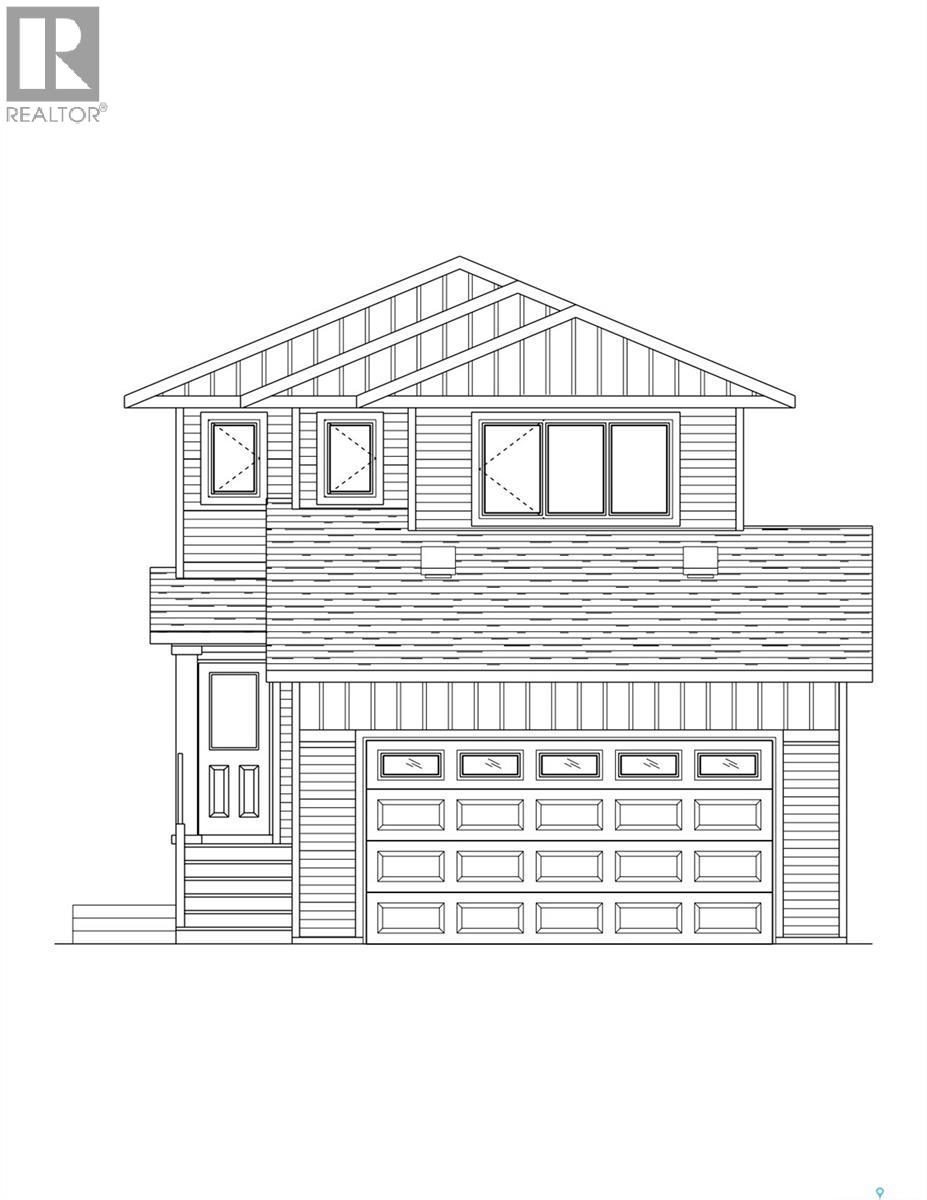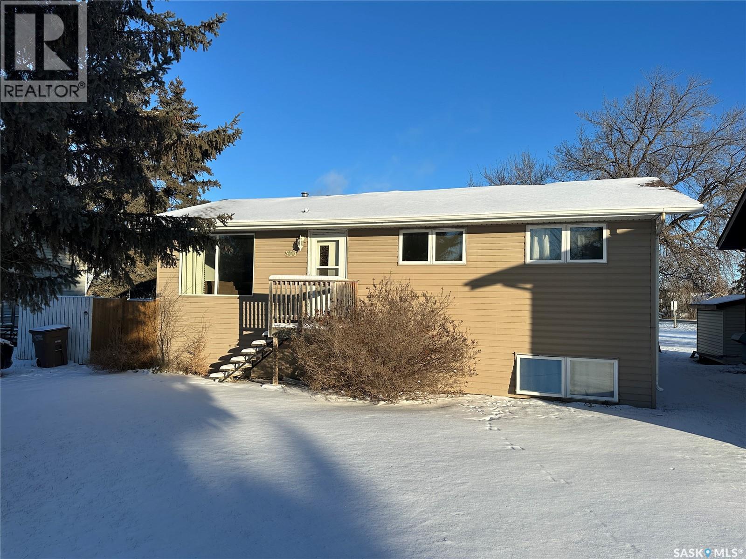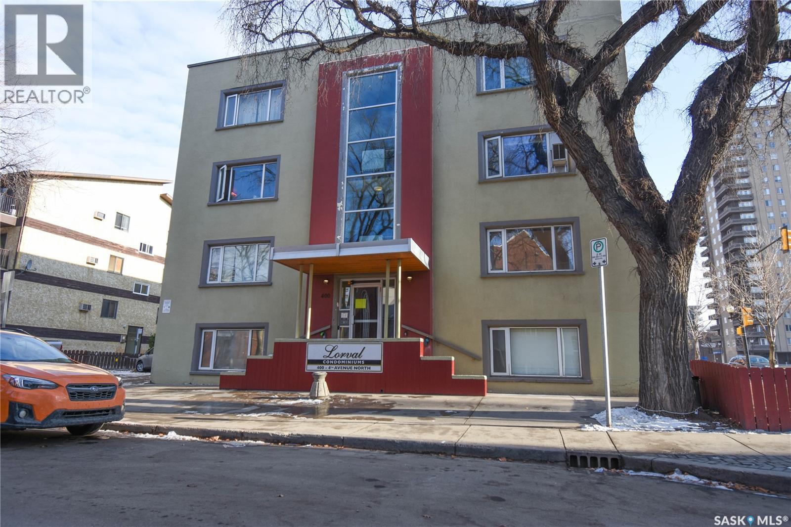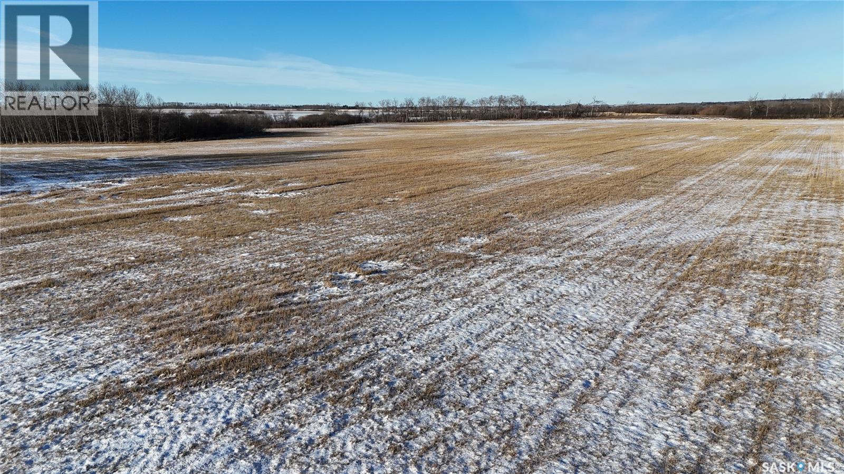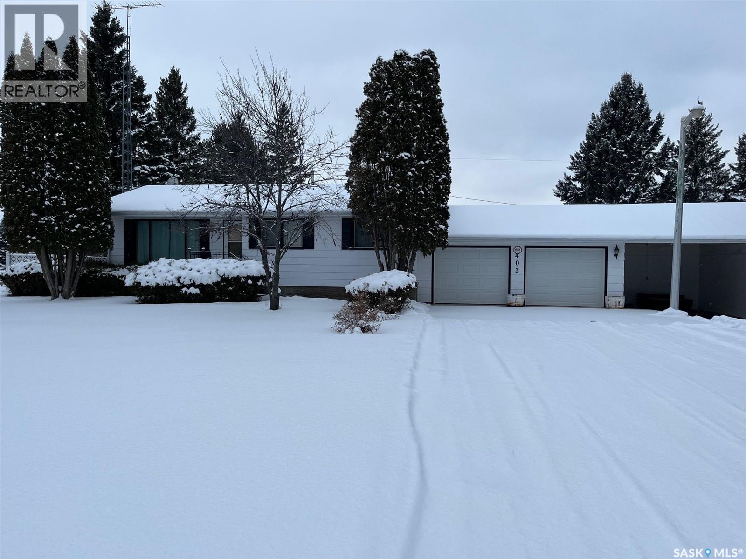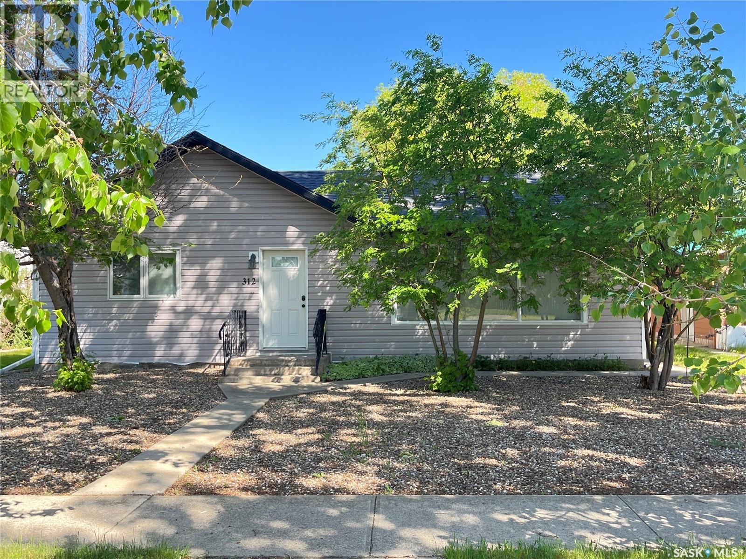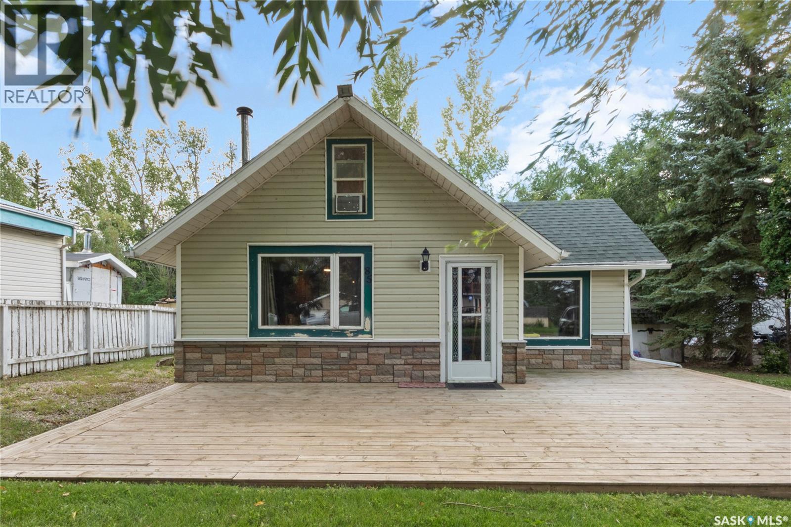23 John East Avenue
Saskatoon, Saskatchewan
Welcome to 23 John East Avenue, a long-time family home tucked away on a quiet street in Saskatoon’s desirable Hudson Bay Park neighbourhood — and yes, it comes with two garages! This charming bungalow is ideally located just steps from Henry Kelsey Park, schools, and all the amenities that make this area so convenient. The main floor features a bright, welcoming layout with a spacious living room, functional kitchen, and good-sized bedrooms. The lower level offers additional living space along with plenty of storage. Outside, you’ll find a single 12X30 heated garage, a 24×24 double detached garage and a mature yard. This home is a fantastic opportunity for anyone looking to personalize a well-loved property in a stable, family-friendly neighbourhood. (id:51699)
205 250 Pinehouse Place
Saskatoon, Saskatchewan
Welcome to the Lexington building in Lawson Heights! This updated 1-bedroom apartment condo located on 2nd floor has been tastefully updated. Kitchen boasts newer cabinets, granite countertops, a stylish tile backsplash, Enjoy the convenience of in-suite laundry with newer ventless washer/dryer combo unit. The large bedroom provides ample space for relaxation, and there is plenty of storage throughout the suite. This pet-friendly building allows pets with restrictions. One electrified parking stall is included, adding to the convenience. Quick possession is possible. Close to Lawson Heights Mall that has most amenities within walking distance. (id:51699)
2410 Melrose Avenue
Saskatoon, Saskatchewan
Make it your own!!!Needs some attention but huge opportunity to live in with income or dedicated revenue property!!!Excellent 3 bedroom raised bungalow with 3 bedroom basement self contained suite with own laundry, lots of large windows in suite! Excellent location .Fully fenced, landscaped yard. (id:51699)
151-201 37 Highway
Shaunavon, Saskatchewan
Located on the corner of highway 37 & 13 this acreage is gives you lots of space with all town amenities in walking distance. The home is a fixer upper but has a good basement and lots of potential. The main floor hosts two bedrooms up with two bathrooms. The kitchen, dining and living room are all open so you can entertain and keep conversation alive. The basement has had some rooms being framed, but not complete. There is another 4 pc bath downstairs as well as dedicated laundry space. The back deck looks out to the West to catch the best Sunsets. There is some other outbuildings and room to grow and create a little homestead! (id:51699)
499 Traeger Close
Saskatoon, Saskatchewan
LOCATED IN BRIGHTON! -1571 sq. ft Two Storey -3 Bedrooms plus bonus and 2.5 Bathroom -Laundry on 2nd Floor -Kitchen with Island w/ extended ledge -Quartz throughout c/w tile backsplash in kitchen -Vinyl plank Living Room, Dining Room, and Kitchen -Soft Close Cabinetry Throughout -LED Light Bulbs Throughout -High-Efficiency Furnace and Power Vented Hot Water Heater -HRV Unit -10 Year Saskatchewan New Home Warranty -GST and PST included in purchase price. GST and PST rebate back to builder Front Driveway Included Front Landscape Included (id:51699)
504 Bemister Avenue W
Melfort, Saskatchewan
Welcome to 504 Bemister in the City of Melfort. Located in a desirable location of the city this home is steps from the hospital and only a short walk to the Melfort Palace. Featuring 3 bedroom and a full bathroom on the main floor and a separate living suite downstairs. This home offers lots of space to come home to and potential income from leasing the basement suite. The property has a 20x24 detached garage with alley access and fully fenced back yard. Call today to book a showing! (id:51699)
31 400 4th Avenue N
Saskatoon, Saskatchewan
Welcome to unit #31 - 400 4th Ave, located in the heart of downtown Saskatoon! This top floor, corner unit bachelor suite offers 432 square feet of living space, making it one of the most spacious units in this building. Featuring a built-in Murphey bed, kitchen containing fridge, stove, and plenty cabinet space, a 4-pc bath and has been well maintained. Complex features on sight laundry room, and is within walking distance to the South Saskatchewan River, many restaurants, shopping centers, and amenities that downtown has to offer. Close to bus stops, with quick access to the U of S - making this an ideal property! (id:51699)
Johnson Land - 310 Acres
Keys Rm No. 303, Saskatchewan
Great opportunity to purchase 2 gorgeous quarters of farmland in the RM of Keys No.303. SAMA States 175 cultivated acres (combined), and a ‘K’ SCIC soil class rating. 2025 Crop was oats (partial). The land also provides great hunting for those looking for recreational land with a productive upside. Buyers to do their own due diligence on cultivated acres. (id:51699)
404 Blackpoint Bay
Black Point, Saskatchewan
Take a look at this spacious home with loads of potential! At the pristine Black Point, this large home can be your peaceful getaway or your permanent oasis. With over an acre of space in the province’s beautiful north, you are in the heart of all the lakes, wildlife and recreation. The kitchen offers an abundance of cupboards and is open to the large living room. Glorious light streams in the bay of windows and a wood stove keeps you warm when you come in from exploring your natural backyard. In addition to the large bedrooms, there is a cozy loft above the living room where you can spend time out of the way reading or send the kids up to play. Contact a Realtor® and take a look at this prime opportunity today. (id:51699)
403 Cedar Avenue
Buckland Rm No. 491, Saskatchewan
Looking for a close -in acreage? This one is located within 5 mins of Prince Albert. Located just off the Shellbrook highway on Cedar Ave, it is less than 6Klms. Main floor has 3 bedrooms, 1 full 4 piece bathroom and a 2 piece ensuite off the master. Great kitchen with plenty of cupboards and a dining room just off the kitchen. Great sized living room with a large picture window for plenty of natural light and great views of the front yard. Basement has a huge family room , and a large Laundry/utility room. Comes with a 2 car garage with direct entry into the basement. Garage has an attached RV parking/carport. Shingles replaced approx 10 years ago, water heater 2019, furnace motor replaced 2017 and sump pump done approx 1 year ago. New overhead garage doors with openers. Don't miss this one. (id:51699)
312 Cypress Street
Maple Creek, Saskatchewan
Charming & Affordable 3-Bedroom Home in Maple Creek. This move-in-ready, one-level home offers both comfort and convenience in a central Maple Creek location. It features a spacious kitchen with a 5-burner gas stove, large pantry, and plenty of storage. The expansive living area and kitchen face west, bringing in abundant natural light throughout the day. The upgraded bathroom is a standout, complete with a luxurious soaker tub and separate shower. Many windows have been replaced, and a small addition was added in 2010 for extra living space. For added convenience, the crawl space is easily accessible with stairs and plywood walls, keeping everything clean and dry—perfect for storing seasonal items. Other highlights include central air, a ground-level deck, a single-car garage, and a carport. Located on a quiet street, this low-maintenance home is ready for immediate possession. Call today to schedule your tour. (id:51699)
85 Procter Drive
Shields, Saskatchewan
85 Procter Drive – Blackstrap Shields Welcome to this charming 4-season cabin at Blackstrap Shields, offering the perfect mix of comfort, character, and convenience. Whether you’re looking for a year-round home or a cozy cabin getaway, this property checks all the boxes. With fantastic curb appeal, plenty of deck space, and a large yard, it’s an excellent starter cabin or full-time residence. Step inside to find an inviting open kitchen and dining area anchored by a wood-burning fireplace, perfect for those cooler evenings. The main floor also features a renovated 3-piece bath, one bedroom, and a bright living room with large windows that flows into a covered and screened-in sunroom (measuring 11'01" x 11'02" and not included in the square footage). With a little work to insulate, this space could easily be converted into additional living area—instantly boosting your usable square footage. Upstairs, the loft is currently set up as a second bedroom, but it also works perfectly as a flexible bonus space—whether you need an art studio, office, or a fun kids’ retreat. Outdoors, you’ll enjoy front and back decks so you can chase the sun (or shade) all day long. The south-facing backyard is perfect for gardeners and sun-lovers alike, featuring sheds for storage, flower beds, a garden space, and a firepit area for summer nights under the stars. Just steps away, you’ll find the lake, a park and playground, and the community’s incredible 9-hole golf course—one of the best perks of life at Shields. This property is a true 4-season gem—perfect as a starter cabin, weekend retreat, or full-time home. Call your Realtor® today to book a private showing at 85 Procter Drive! (id:51699)

