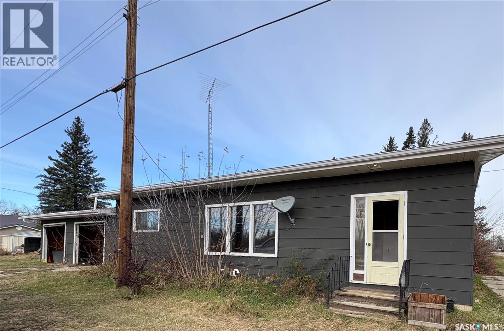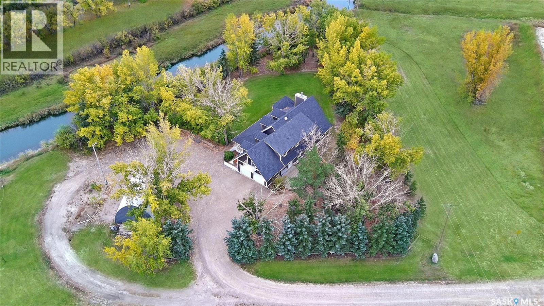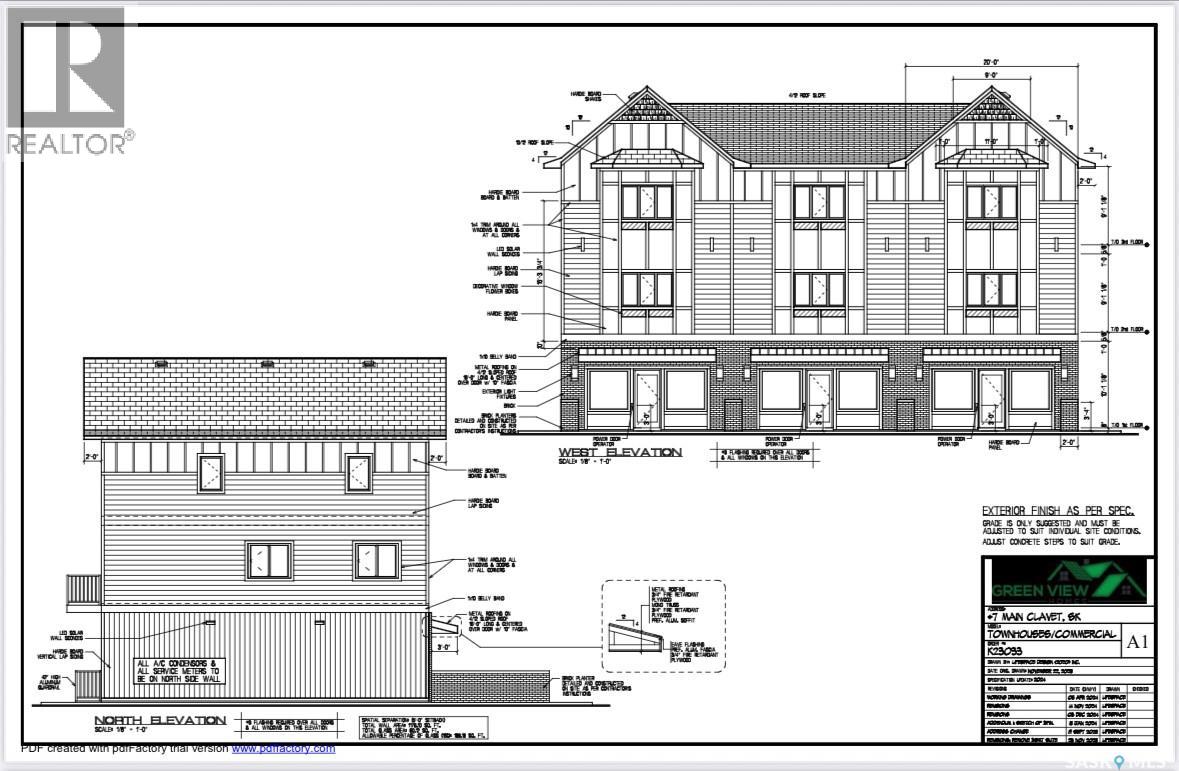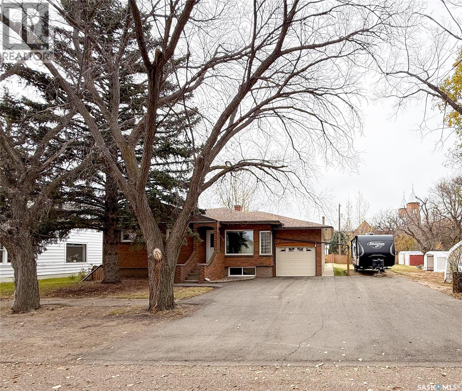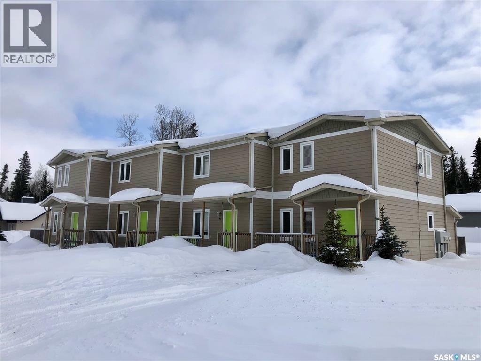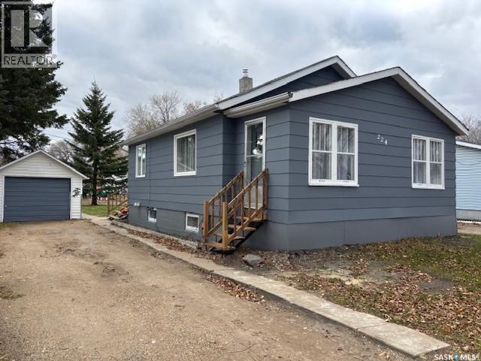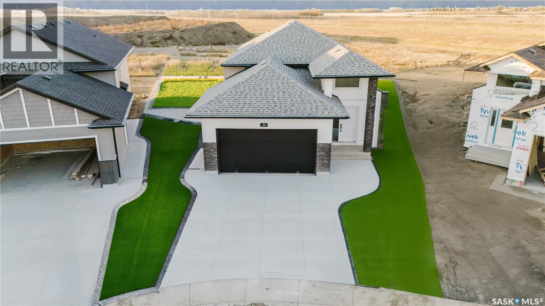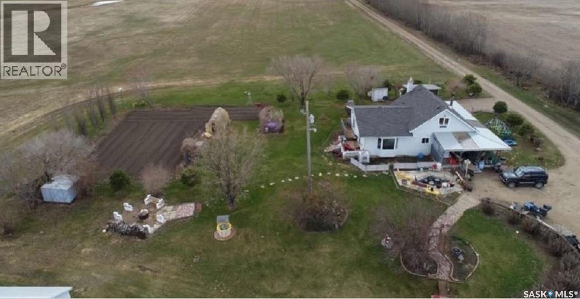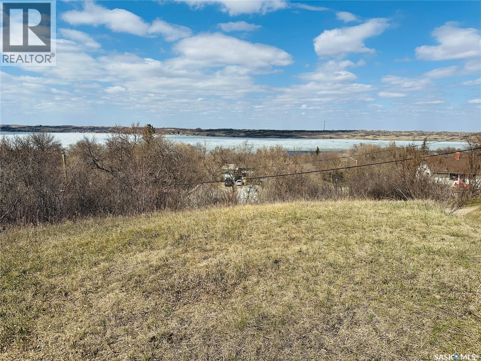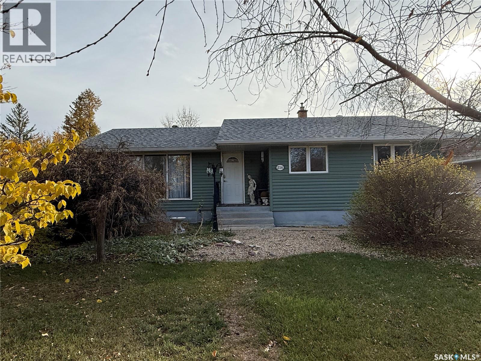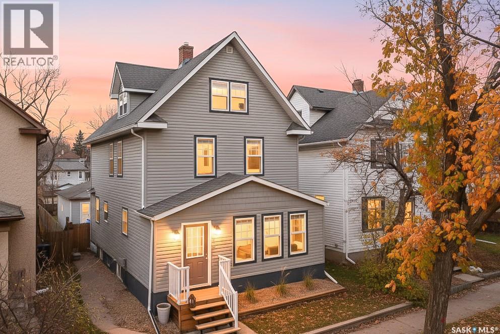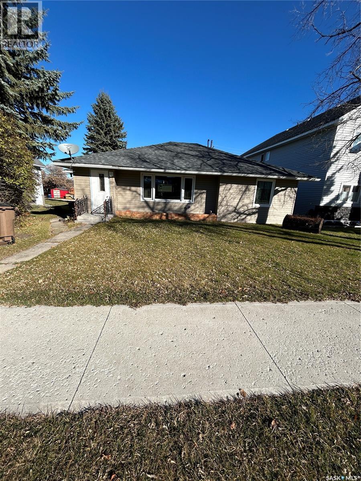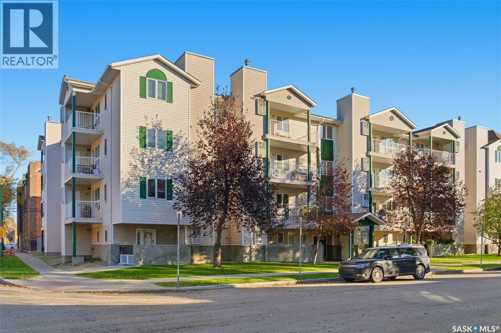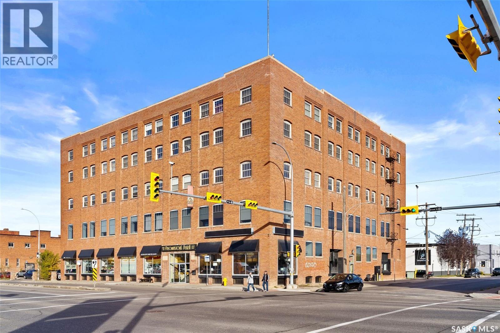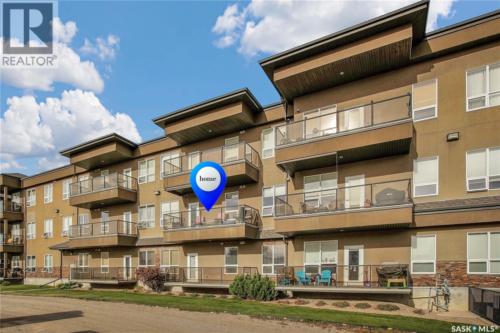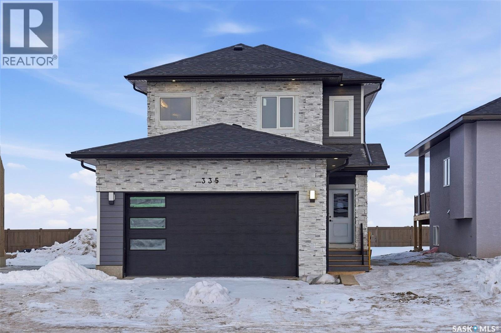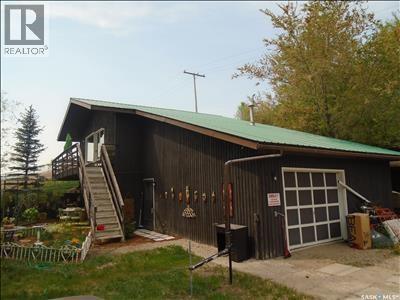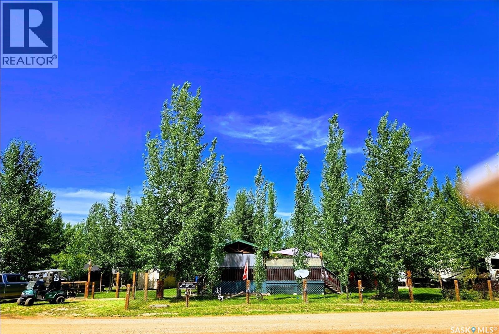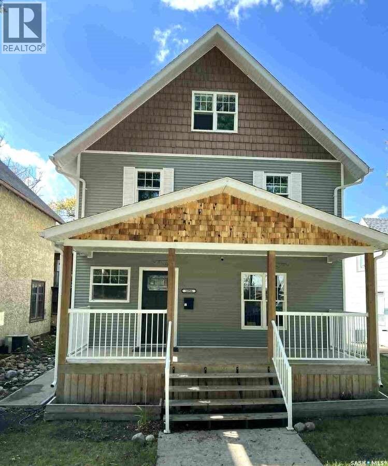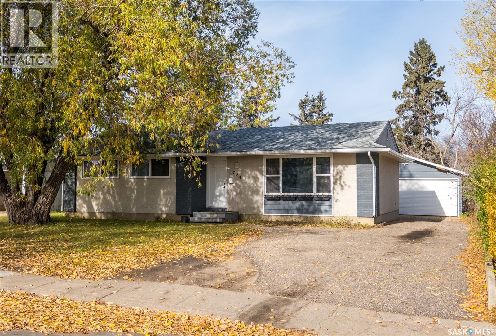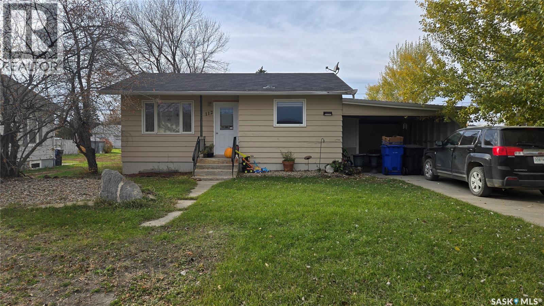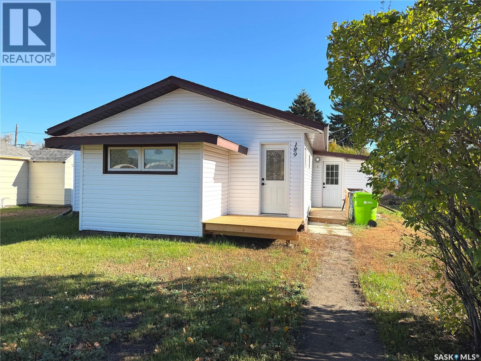144 Main Street
Arran, Saskatchewan
Looking for an affordable home? Welcome to 144 Main Street, a charming rustic home offering 2 bedrooms with the potential to add a third. Nestled in a region known for abundant wildlife, this property is perfect for hunters, outdoor enthusiasts, or anyone seeking a quiet rural escape. This spacious corner property is also being sold with 4 smaller lots, so there’s ample room for parking, storing recreational gear, or planning future development. Inside, you’ll appreciate the generous square footage, providing plenty of opportunity to tailor the space to your needs. The kitchen is ready for a refresh, giving you the chance to add your own style and value. A newer furnace adds peace of mind for year-round comfort. Whether you’re dreaming of a weekend cabin, an investment property, or a rustic home to make your own, this place has huge potential. (id:51699)
City Of Swift Current Acreage
Swift Current, Saskatchewan
Discover an exquisite blend of privacy and convenience with this luxurious "in city" acreage. Nestled on the eastern edge of the city, this picturesque 1.5-acre property is enveloped by a lush shelter belt and bordered by a serene creek, offering stunning views. The craftsman-style home exudes charm with its elegant wraparound veranda, second-story dormers, and expansive windows that flood the interior with natural light.Upon entering, you'll be greeted by a graceful staircase leading to the second floor. To one side is a sitting room, the other side hosts a fully renovated eat-in kitchen and dining area. The kitchen features rich cabinetry, Stone countertops, a large island with seating, and SS appliances, all overlooking the beautiful yard. The main floor also includes a bedroom/office, a newly renovated bathroom, and a large laundry room that connects to the breezeway and a heated double car garage.The second floor boasts a charming bonus room with open-beam construction and a balcony overlooking the yard. Two additional bedrooms and a guest bath are located in the opposite wing. The master suite is a true highlight, featuring window seats, a closet spanning the entire wall, a private balcony, and a newly renovated five-piece en suite with a standalone tub and walk-in shower.The lower level offers a large family room, a fifth bedroom, a renovated three-piece bathroom, and an oversized utility/storage room. The home equipped with a zoned furnace(2024), two water heaters (one dedicated to floor heating in the garage and kitchen), central air and shingles installed(8 years ago). Additional updates include vinyl siding, triple-pane PVC windows, fresh paint throughout, and updated trim. The property is connected to city power and water, with a newly replaced septic tank and pump.Outside, the veranda leads to a fully enclosed hot tub room with panoramic windows. The property also includes an additional shop, a cozy fire pit area, and an additional back deck. (id:51699)
7 Main Street
Clavet, Saskatchewan
Seize a prime mixed-use development opportunity just 15 minutes from Saskatoon! This versatile parcel; blending small-town charm with urban accessibility, is approved for 3 commercial spaces and 3 modern residential suites, catering to the area’s growing demand for integrated living and business. Complete with Phase 2 Environmental Assessment, engineering and construction plans, this turnkey project offers a streamlined path to development. The vendor is also willing to build-to-suit to match your vision. Perfect for developers or investors, this high-potential property combines convenience, flexibility, and market appeal in a thriving bedroom community to Saskatoon. (id:51699)
220 1st Street W
Ponteix, Saskatchewan
Welcome to 220 1st Street W in the charming community of Ponteix — a beautifully maintained 5-bedroom, 2-bathroom bungalow that combines comfort, space, and functionality. From the moment you arrive, the home’s stunning curb appeal stands out with its mix of classic brick and vinyl siding, all sitting proudly on a generous 12,000 sqft lot. Step inside the front door and you’re welcomed into a warm and inviting living room, complete with a cozy gas fireplace and large windows that bring in plenty of natural light. The living room flows seamlessly into the kitchen and dining area, where you’ll find a well-laid-out space perfect for family meals or entertaining. Sliding patio doors lead directly from the dining room into an insulated sunroom and access to the backyard. You’ll also find a second entry to the sunroom just off the kitchen via the back door. Continuing past the back door, you’ll find a handy mudroom and laundry area that conveniently connects to the single attached fully insulated garage. The sunroom opens up to a private, partially fenced backyard oasis filled with mature trees, raised garden beds, a firepit area, and 2 storage sheds. There’s even a separate BBQ deck off the side of the sunroom — ideal for outdoor cooking and gatherings in the warmer months. Back inside, the home offers three spacious main floor bedrooms, all located off the dining area, along with an updated 4-piece bathroom. The fully developed basement is accessed across from the back door and features a large rec room, a dedicated storage room, and two additional bedrooms — both with walk-in closets. A second 4-piece bathroom completes the lower level, making this home functional for growing families or those needing extra space. Whether you're upsizing, relocating, or simply seeking a peaceful property with room to breathe, this well-loved home in Ponteix has everything you need and more. (id:51699)
43 Rumberger Road
Candle Lake, Saskatchewan
Your little slice of heaven at Candle Lake! Desirable two-storey end unit townhouse with two bedrooms with en suite bathrooms over 900 square feet near the 5th hole at the Golf Course. Low maintenance new stone-core, vinyl plank flooring and tile throughout. Air conditioned and natural gas heating. Fridge, stove, natural gas bar-b-que, satellite dish (tv) and stackable washer and dryer included. Main floor half bath and laundry. Great place to relax and enjoy summer as these units are connected to water and sewer (no water hauling or pump outs!) and mowing and exterior maintenance are included in the condo fees. Parking for two vehicles plus street parking on the corner. Enjoy your lake time or this is a great investment opportunity while your dream cabin is built or you can simply rent it out short or long term. (id:51699)
224 3rd Avenue W
Canora, Saskatchewan
This quaint, upgraded home for sale in Canora, SK sits in a peaceful neighborhood and is move-in ready, offering a combination of charm and modern updates at an affordable price. The main level features an open concept kitchen, spacious living room, 2 bedrooms, front porch and a 4pc bath, while the partially finished basement provides gyprock in place and the potential to add 2 more bedrooms with a few finishes. Extensive renovations have been completed in 2025 which include a new Napoleon furnace, upgraded water heater, and new PEX plumbing, with the interior freshly painted from top to bottom and the main level flooring upgraded to vinyl plank flooring. Other notable improvements are a new living room window, exterior back door, and new front steps. The 50 x 120 lot is an ideal size with a newly shingled detached garage. The exterior of the property has also recently been repainted! This home is well-suited for a family or first-time buyer seeking value, with the added possibility of expanding the basement space. Call today for your personal viewing! (id:51699)
124 10th Street
Weyburn, Saskatchewan
Looking for an affordable home you can call your own? Or perhaps looking to expand your rental portfolio. This home sits on a great lot with a very nice yard. Inside you'll find a one bedroom with a good sized living room, kitchen, full bath, and main floor laundry. The basement has a good floor and offers plenty of storage space. There is an extra bathroom in the basement as well. (id:51699)
438 Stromberg Crescent
Saskatoon, Saskatchewan
Welcome to 438 Stromberg Crescent in Kensington, perfectly situated in a desirable neighborhood across from green space and just steps away from malls, parks, and other amenities. This inviting property features an open-concept main floor, ideal for entertaining and everyday living. A cozy electric fireplace adds warmth and charm to the living space. The primary bedroom is a quiet retreat with large, east-facing windows that fill the room with natural morning light, a spacious ensuite bathroom, and a walk-in closet. An additional nook on the main floor offers flexible space for an office or extra storage. The back deck, overlooking the horizon, is perfect for afternoon relaxation or a BBQ. The upper level includes three generously sized bedrooms and two full bathrooms. The basement offers fantastic potential for a rental or extended family living, featuring three bedrooms, two living rooms, and two full bathrooms. A double-car garage provides ample parking. With abundant space and flexibility, this home is designed to meet various needs. Don't miss out on the chance to own this versatile property in a welcoming community! Please call for a private viewing. Realtors are welcome. N.B. Pictures are taken from similar property (id:51699)
Campbell Acreage 12kms South
Meadow Lake, Saskatchewan
This acreage is located just minutes from Meadow Lake with lots of room to roam with many unique features including a large garden, greenhouses and many fruit trees and shrubs. This 4 acre property features a 1-1/2 storey home with 1247 square feet of living area with a large wrap around covered deck and an upper level screened in balcony to enjoy outdoor living. The home has had recent upgrades in 2021, which include new shingles, new windows and doors, a new water softener and a new well pump and septic system. The propane water heater and propane furnace were installed new in 2023. It also includes a wood stove, pellet stove and electric baseboard heaters to keep you warm and cozy on those cold winter nights. The property is set up for horses and other livestock with a pasture, corrals, a barn, a heated watering bowl, tack room and a feed storage area. Outbuildings include a 12' x 42' tractor shed, a 12' x 24' garage, 2 large storage sheds and several smaller storage sheds. Call your preferred realtor for more information. (id:51699)
338 Green Avenue
Regina Beach, Saskatchewan
LAKEVIEW Lot. Last Mountain Lake, 30 minutes north or Regina. A corner lot measuring 66' x 132'; road and lane access. High ground, ideal for a walkout home, with services available to the property Some trees and bush around the perimeter. Wanting to build a dream retirement home - this lot comes with the Geotechnical Inspection, draft building permit application and Blueprints! Regina Beach offers water service, road maintenance, garage and recycling pick up. The town offers a year round recreation lifestyle with the beach close by, golf course, snowmobile trails, walking trail, fishing and more. Service clubs, churches, culture centre, day care and school. Amenities include restaurants, fuel stations, grocery store, liquor store, hotel & bar and many shops. For more information contact your REALTOR®. (id:51699)
73 Spruceview Road
Regina, Saskatchewan
Welcome to this spacious 3-bedroom townhouse located in a well-maintained complex featuring an outdoor pool. The main floor offers a generous living room and a functional, east-facing kitchen. A convenient half bath is also located on this level. Upstairs, you’ll find three good-sized bedrooms and a full bathroom, providing plenty of space for family or guests. Most of the interior has been freshly repainted. The basement is wide open and ready for your future development and extra storage space. Situated close to schools, parks. (id:51699)
216 Ash Drive
Weyburn, Saskatchewan
Welcome to 216 Ash Drive. Backed by a large open greenspace on Ash Drive, this 3-bedroom home offers a peaceful setting with plenty of potential. The fenced yard is full of mature perennials and trees, with a paving stone path to the back gate and a charming garden fountain adding to the outdoor appeal. Inside you’ll find hardwood floors in the living room, a kitchen with both a breakfast nook and dining space, and main-floor laundry currently located in one of the three bedrooms. The basement is unfinished and ready for your development plans. Most main-floor windows have been updated (aside from the living room picture window). Vinyl siding, central air conditioning, parking for three vehicles, plus established shrubs and trees round out this inviting property. A great opportunity to renovate, build equity, and personalize a lovely home in a desirable central location. (id:51699)
426 Moose Square
Moose Jaw, Saskatchewan
Immediate possession available! Your 1900+ sq ft home across from Moose Square Park awaits! Spanning 4 levels, this home does not lack space for you and your family! This home features 4 bedrooms (one of which is a large primary suite), 3 bathrooms, a double detached garage, and great updates throughout (new shingles this August!)! Enter the home into your inviting, large entryway with tons of space for coats and shoes. The main floor hosts an open-concept living room/dining room with large windows letting in plenty of natural light. The kitchen hosts updated white cabinetry, tile backsplash, and a large pantry. This level is complete with a 2-pc bathroom and mudroom/laundry room off of your back entry! The second level hosts a spacious 4-pc bathroom (with new bathtub shower kit purchased that is negotiable to stay with the home), along with 3 spacious bedrooms all with large windows. The third level is your private master suite! A huge bedroom complete with 3-pc ensuite and walk-in closet! The perfect getaway after a long day! The basement level is setup as a home gym currently (gym equipment is negotiable), complete with turf from the old Riders stadium that is included! You also have a utility/storage room and an optional exterior entrance from the basement if desired (currently closed off but could easily be opened back up). This property has a private yard with new deck and walkway installed out to your 24' x 24' garage (garage features a double car door from the alley, with an additional single car door to your yard, perfect for hauling in toys!) Updates to the home include: brand new shingles, stove and dryer this year, deck & walkway installed in 2024, paint, and new front door to be installed soon. This home has it all! Don't miss out, book your showing today! (id:51699)
112 2nd Avenue W
Kelvington, Saskatchewan
Welcome to this centrally located three bedroom bungalow that has been in owned by the same family since it was built. This original homeowner had a very forward thinking mind when it came to designing this home. Some of the big ticket items have been updated include shingles, siding, triple pane windows and HE furnace. SAMA states house is 1273, Sq ft but measures out at 1370 Sq FT. The interior has a good size kitchen/ding area, very generous living room and three good size bedrooms. This home is ideal for a first time homeowner or savvy investor seeking a great opportunity. Step out the back door to lovely covered deck, a good size two car garage with openers, shed and surrounded by lots of matures trees. Ideally located just steps to grocery store, post office, and school. Don't miss a chance to make this home yours. (id:51699)
310 2203 Angus Street
Regina, Saskatchewan
Welcome to this bright and inviting 2 bedroom condo perfectly situated in Regina’s vibrant Cathedral neighbourhood. Enjoy a highly walkable location just steps from the cafés, shops, and restaurants along 13th Avenue, with downtown only minutes away. Inside, the open-concept layout features a white kitchen with plenty of cabinetry, bamboo hardwood floors, and a southeast-facing balcony that fills the space with natural light. This third-floor unit also offers in-suite laundry with added storage, A/C and access to covered heated parking. A perfect opportunity to enjoy urban living in one of the city’s most diverse communities. (id:51699)
508 1255 Broad Street
Regina, Saskatchewan
Ready to live where Regina’s energy is at its peak? Welcome to the Warehouse District—where craft breweries, late-night bites, boutique gyms, and live music venues are all part of your backyard. Say hello to 508–1275 Broad Street, a seriously cool two-storey loft in the historic Brownstone Plaza (The former John Deere Plow Company building from 1913—now a registered Canadian Historic Site). This 1,704 sq. ft. condo nails that industrial-meets-modern vibe, with exposed piping, reclaimed 100-year-old wood accents including the custom bookshelves and thoughtful design details that give a nod to the building’s roots. The main level flows effortlessly with a bright living area where you can catch the Blue Jays win the 2025 World Series, a dining space perfect for hosting dinner parties and sleek kitchen, plus a walk-in pantry and half bath. Downstairs, you’ll find a den (or second bedroom), a corner at home gym space, a full bath that was recently renovated and a dreamy primary suite with a walk-in closet and laundry setup. You’ll also score a single garage with the option for extra parking nearby. And when it’s time to unwind? Head up to the rooftop patio, your own bird’s-eye hangout with a designated space to build out your perfect deck and soak in those epic Warehouse District views with the infamous Saskatchewan sunsets as your backdrop. (id:51699)
209 2730 Main Street
Saskatoon, Saskatchewan
Pristine condo at Silverleaf Suites on Main Street in the popular Greystone Heights. The unit boasts 9-foot ceilings, an open layout, a full laundry room, with a master ensuite bathroom and walk-in closet. Luxurious features include granite countertops, in-suite laundry, in-suite central vacuum, in-suite central air, stainless steel appliances, blackout shades, and a remote-controlled deck roller shade. In recent upgrades over the years include new flooring throughout, kitchen backsplash, and a Centennial non-clogging toilet. The reasonable condo fees are $486 which covers common area maintenance, external building maintenance, heat, reserve fund, snow removal, water, and access to the amenities room. The condo also comes with one parking spot and one storage unit. Unbeatable location with steps to an elementary school, Superstore, the University of Saskatchewan, and every amenity needed in the commercial district on 8th Street. (id:51699)
335 Sharma Crescent
Saskatoon, Saskatchewan
**Basement currently under construction** Welcome to this beautifully designed brand-new home in Aspen Ridge, offering over 2,000 sq.ft. of modern living space on the main and second floors, sitting on an exceptionally spacious 6,000 + sq.ft. lot — providing plenty of room to breathe and play. Step inside and you’ll find a bright front office, perfect for working from home or managing family tasks in a quiet corner. The open-concept living and kitchen area features large windows that flood the space with natural light, a stylish fireplace, and a chef’s kitchen with upgraded cabinetry, quartz countertops, and an oversized island — ideal for both daily living and entertaining. A huge deck has already been completed, extending your living space outdoors. The mudroom connected to the garage leads directly to the walk-through pantry, making grocery drop-offs a breeze. Upstairs, the layout continues to impress — a spacious bonus room offers flexibility for a kids’ play area, cozy family lounge, or home gym. The primary suite features a luxurious 5-piece ensuite and an extra-large walk-in closet. The second-floor laundry adds everyday convenience, while two additional bedrooms are bright and well-proportioned. The fully finished legal basement suite includes upgraded appliances, a private laundry room, and a separate entrance — perfect as a mortgage helper or for extended family. This home is loaded with thoughtful upgrades: heated garage, completed driveway, finished oversized deck, and a private backyard with no rear neighbours. Truly move-in ready — just unpack and start living your Aspen Ridge dream! (id:51699)
3 Highway 20
Craven, Saskatchewan
This 1-bedroom, 1-bathroom property offers a great opportunity for investors, or first-time buyers looking to add value. The home features a unique layout with large windows providing natural light, and a functional kitchen space. While the property requires updating, it presents excellent potential to customize. Situated in the peaceful community of Craven, you’ll enjoy small-town living with convenient access to Regina and the Qu’Appelle Valley. Being sold “as-is, where-is.” (id:51699)
507 Rv Drive
Loreburn Rm No. 254, Saskatchewan
Residential-Style Lake Property in Elbow, Saskatchewan – LAKE DIEFENBAKER Welcome to 507 RV Drive in Elbow, Saskatchewan, a winterized, RESIDENTIAL-STYLE RECREATION PROPERTY located on two titled lots in the desirable LAKESIDE RV PARK at Lake Diefenbaker right next to Harbor Golf course. This property offers an excellent home alternative in Elbow for three-season use with extended shoulder-season enjoyment. The 2×6-CONSTRUCTED PARK MODEL features a METAL ROOF, oak cabinetry, a 52,000 BTU propane furnace, and a 27/30-gallon hot water tank, providing comfort during spring, summer, and fall. The primary bedroom fits a KING-SIZE BED WITH ENSUITE, while the second bedroom includes bunk beds for guests or family. Upper dormer windows create a bright living area with a VAULTED CEILING feel. An DETACHED 12' × 24' POWERED GARAGE with bathroom rough-in adds valuable storage and future potential. Outdoor living spaces include MULTIPLE DECKS, a gazebo, and a FULLY FENCED yard, perfect for entertaining or relaxing after a day at the lake. The park model unit includes a four-season insulation package, and the main water line is buried to frost depth up to the curb valve. However, the water line from the curb valve into the park model, as well as the park sewer line at this lot, are not buried to frost depth. As a result, a septic tank would need to be installed for full four-season use. At present, the property is fully functional for three-season occupancy.. Annual maintenance fees of approximately $800 include basic water usage, lagoon services, garbage and recycling, dust control, and seasonal sewer disposal. This is an ideal option for buyers searching for ELBOW SASKATCHEWAN REAL ESTATE, a Lake Diefenbaker RECREATION PROPERTY, or a low-maintenance LAKESIDE RETREAT with titled land ownership and excellent outdoor living space. (id:51699)
1096 Algoma Avenue
Moose Jaw, Saskatchewan
For more information, please click the "More Information" button. Welcome to this beautifully renovated 5-bedroom, 2-bath character home in the Avenues, where timeless craftsmanship meets modern comfort. The inviting living room features an original decorative (non-functional) fireplace that adds charm, while the dining area showcases wood beams and a coffered ceiling, highlighting the home’s heritage appeal. Refinished hardwood floors flow throughout, and the updated kitchen offers quartz countertops, new cabinetry, and a bright, functional layout. Upstairs are four spacious bedrooms and a fully updated 4-piece bathroom, and the third floor provides a large primary suite with ensuite or flexible use—ideal as a family room, home office, or creative space. In 2025, full-height, engineered concrete basement walls were poured and city-inspected, creating a solid foundation and ready-to-develop area; additional upgrades include newer vinyl windows, siding, shingles, and a 2020 high-efficiency furnace with 200-amp service. The backyard offers off-street parking for two vehicles, adding everyday convenience. Located in a quiet, established neighbourhood close to both elementary and post-secondary schools and everyday amenities, this is a rare opportunity to own a beautifully restored character home that combines heritage charm with structural integrity, modern updates, and ample space to call home. (id:51699)
724 Eastwood Street
Prince Albert, Saskatchewan
Nicely updated home in mature Crescent Heights neighbourhood. This open concept 1194 square foot bungalow is situated on a large 64.99’ x 129.36’ lot. The main floor offers a living room with electric fireplace, kitchen, dining area, 3 bedrooms, a full bathroom plus a half bath off the primary bedroom. The fully finished basement provides an enormous family room, 2 additional bedrooms, a 3 piece bathroom, laundry room, utility room and storage. New furnace in 2021. Central air conditioning. 20’ x 24’ detached garage. (id:51699)
112 4th Street E
Carnduff, Saskatchewan
So much potential in this cute home just waiting for the right owner. Entry through the front door takes you into the open area of the dining and living room. Immediately to the right is the kitchen which has a small porch that connects the house to the carport that is finished with a concrete drive. Full bathroom and bedroom complete the main floor. The basement creates another full space with a family room, two more bedrooms, laundry and the plumbing for another bathroom. Generac transfer switch. Detached garage as a bonus at this price. Call for your private viewing. (id:51699)
189 Pasqua Avenue N
Fort Qu'appelle, Saskatchewan
Welcome to 189 Pasqua Ave N in Fort Qu’Appelle — a cozy and inviting 802 sqft home perfect for first-time buyers or investors. This property features 1 bedroom plus a den and a 4-piece bathroom, offering a comfortable and functional layout. Enjoy the benefits of many recent upgrades, including new shingles, siding, flooring, lighting, tub surround, water heater, and a fresh coat of paint. The property also includes a single detached garage for added convenience and storage. Move-in ready, call today! (id:51699)

