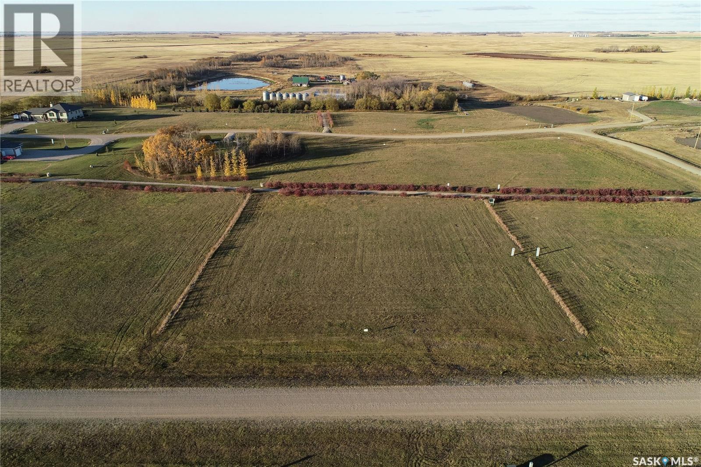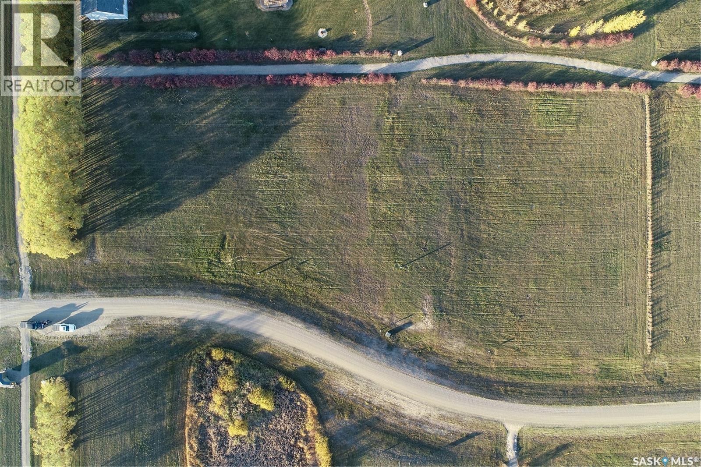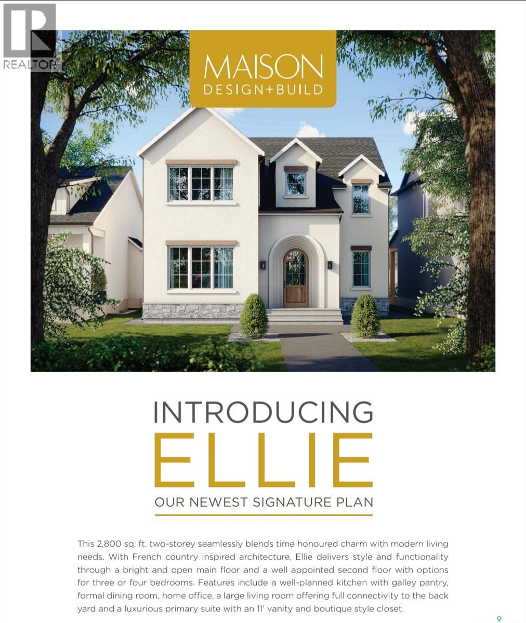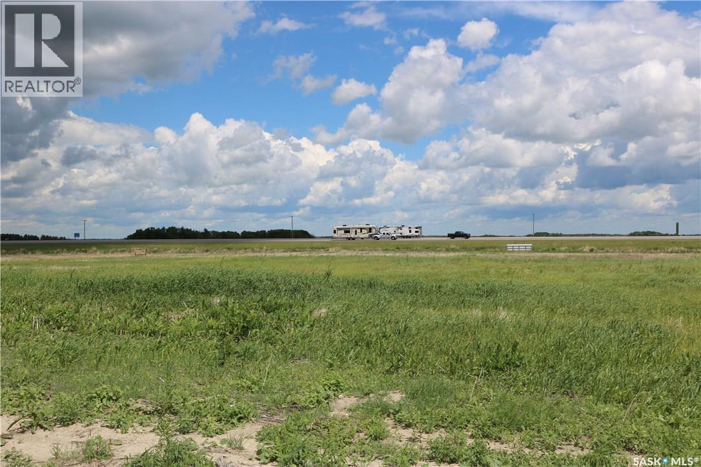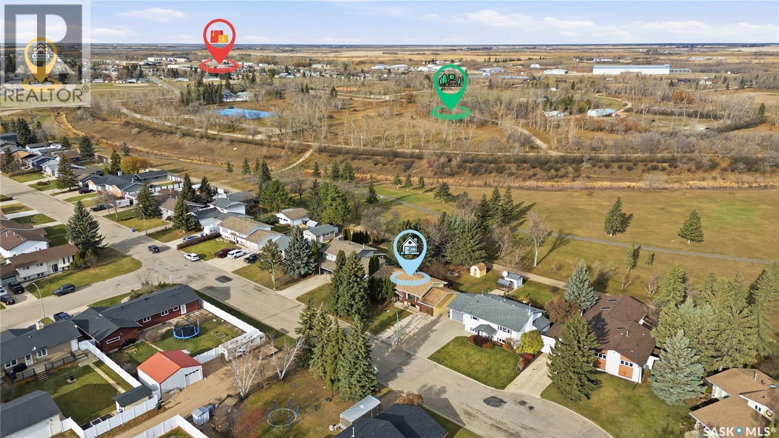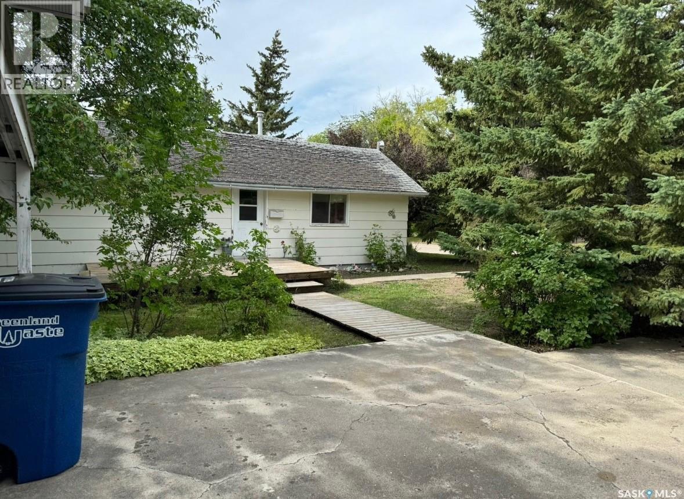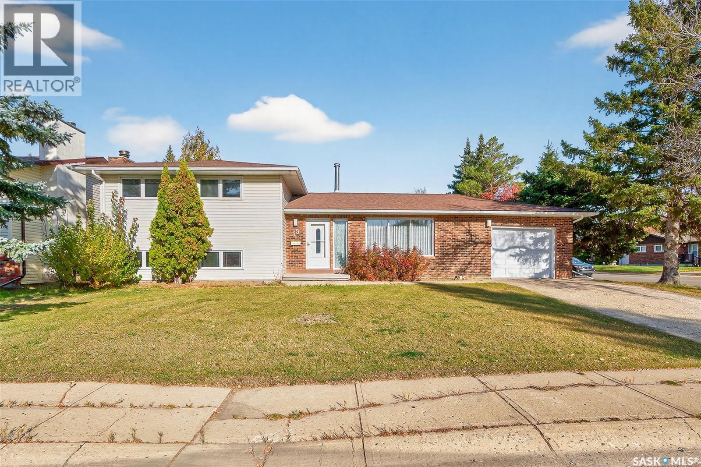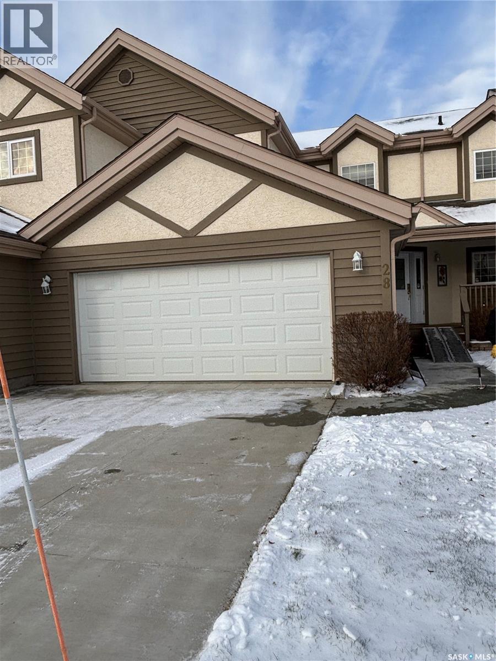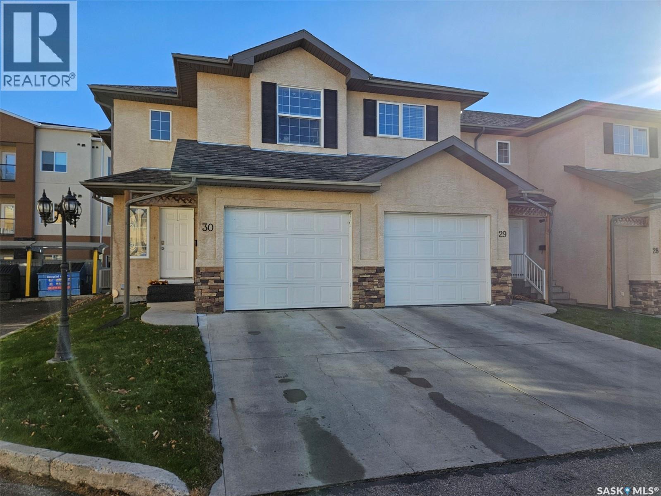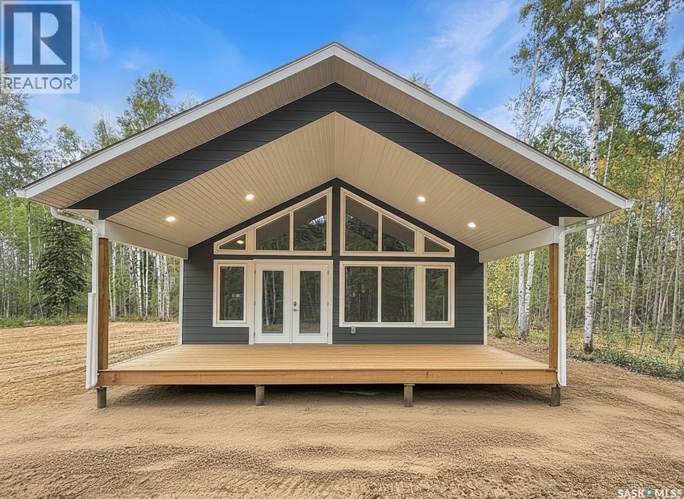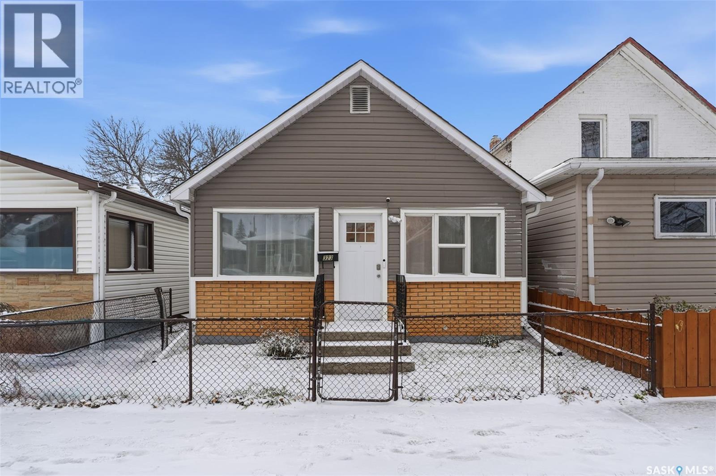9 Willow Way
Humboldt Rm No. 370, Saskatchewan
Buy Now, Pay Later! Get ready to build your dream home at Prairie View Properties! Lot 9 Willow Way at Prairie View Properties has Lilac hedges on the East and West sides and the hedge along the community trail system to the North, this property is beautifully framed to develop to your liking! South facing lot on 1.23 acres . Located in the RM of Humboldt #370, just 2 KM North East of the City of Humboldt & approx. 40 min from BHP Jansen Mine. Relax and enjoy the natural beauty of this acreage development enhanced by greenspaces, walking trails and a pond. Lots are serviced to the Property line with Power, Phone, Natural Gas and SHL Rural Pipeline Water. Sewer Service to be selected by Buyer. Approved for Type 2 Mound or Septic Holding Tank. Purchase Price is Plus GST. Buyer to pay non-refundable down payment to hold the lot with the obligations to pay the balance upon occupancy or two years. Call today for more information or to view! (id:51699)
11 Willow Way
Humboldt Rm No. 370, Saskatchewan
Buy Now, Pay Later! Get ready to build your dream home at Prairie View Properties! Lot 11 Willow Way at Prairie View Properties is lined with mature willow trees to the West. The curving road in front of this lot gives great curb appeal and a wider East boundary creating a lovely vista to watch each sunrise with your morning coffee. 1.24 acres with a South facing view. Located in the RM of Humboldt #370, just 2 KM North East of the City of Humboldt & approx. 40 min from BHP Jansen Mine. Relax and enjoy the natural beauty of this acreage development enhanced by greenspaces, walking trails and a pond. Lots are serviced to the Property line with Power, Phone, Natural Gas and SHL Rural Pipeline Water. Sewer Service to be selected by Buyer. Approved for Type 2 Mound or Septic Holding Tank. Purchase Price is Plus GST. Buyer to pay non-refundable down payment to hold the lot with the obligations to pay the balance upon occupancy or two years. Call today for more information or to view! (id:51699)
859 University Drive
Saskatoon, Saskatchewan
Welcome to 859 University Drive also known as the "Ellie" which is the 5th home in a row and is part of Maison's Luxury urban development project. Show home at 853 University Drive is available to be viewed by appointment and if this plan doesn't suit your needs, we can custom build anything you need. This site along with many more on University Drive are now ready for your custom build, or one of our pre-designed floor plans. This home will be available in a 3 & 4 bedroom option. Offered with furnished basement, triple detached heated and finished garage. Exterior & infrastructure : * Modern French country exterior with EIFS stucco, stone accents and wood headers * 8' custom curved entry door * Garden door system from living room * Triple pane dual low e windows* Optional covered rear deck* Superior insulation and mechanical systems designed for comfort and performance * open web wood joists * Full 9' ceilings in basement with no bulkheads interior design features: * Maison signature design package including designer lighting & plumbing package and personalized selections for all hard surfaces * 8' doors throughout the main floor * 10' ceilings on second with tray ceiling to 9' in principal bedroom, 9' ceilings in basement * vaulted dormer ceiling in foyer* hardwood through main floor and hardwood stairs * the floors in all baths and mudroom * quartz countertops * kitchen with 10' island and galley style butler's pantry connected to dining room * appliance package features full fridge and full freezer, 36" range, and paneled dishwasher * living room with natural gas fireplace with custom mantle and builds ins on either side * oversized mudroom with built in armoire style closets and built in bench * private dining room with crown moulding * large office off foyer * primary bedroom with tray ceiling and crown moulding ( tray vaults 9')* stunning boutique style walk in closet * five piece en-suite with 11' vanity, soaker tub and 36"x72" custom tiled curdles shower. (id:51699)
1808 Celebration Drive
Moosomin, Saskatchewan
Prime location for new business in Moosomin's newest development! Zoned C2 and fully serviced, this is the perfect location with #1 highway visibility. Possiblilty of rezoning to Industrial for additional uses. 5.01 acres. (id:51699)
36 Vanier Drive
Melville, Saskatchewan
Welcome home to 36 Vanier drive. Ideally located on a quiet street with a yard looking out onto an expansive park view - this is a location you have to see! This large bi-level home features an ideal floor plan with the front entrance welcoming you into a modern open concept space. The kitchen features plenty of cabinetry, storage, and prep space - including an island for a quick breakfast or hosting! From the living room, dining, and backyard deck; there is a flow that is accentuated by the natural light coming from all sides. The primary bedroom is spacious and includes a double closet and 3 piece ensuite. There are 2 secondary bedrooms on this floor as well as a 4 piece bathroom. Step to the basement and you will find the highlights of the bi-level construction with plenty of natural light. This floor opens into a large family room that provides direct access to the large attached garage. There are 2 additional bedrooms, 4 piece bathroom, laundry, storage, and utility space as well! When you have a backyard like this the lines from your yard to the park start to blur - what a view! There is a freshly built deck that steps down, mature trees with a patio space tucked around for those cozy evening fires, and shed included. This home has received numerous updates with fresh paint, new flooring, lighting, bathroom updates, and insulation in the garage. Available for a quick possession and ready for you to move in! Don’t miss out on one of the best locations in town, Call Today! (id:51699)
75 Horkoff Avenue
Wadena, Saskatchewan
This property is two lots backing a park in Wadena, SK. The home is a 3 bedroom bungalow with a nice eat in kitchen, and large living room overlooking the park. The bedrooms are good size and main floor is rounded out by a porch and laundry/4-piece bathroom. The yard has a deck 1-car garage with a covered patio area, and a large back yard overlooking the park. The basement is partially finished with a den, the former laundry area, 2-piece bath, utility area, and two large rooms ready to make what you want. (id:51699)
79 Bluebell Crescent
Moose Jaw, Saskatchewan
Large family home on a corner lot in the desirable Sunningdale neighborhood with 2 garages! This home holds 4 bedrooms, 3 recently renovated bathrooms, and 1327 sq over over the top two levels (with 2 more levels below grade!) This pet-free home has been well cared for over the years! Entering the front door, you step into your spacious living room with huge front windows letting in tons of natural light. You have a spacious dining room, coffee bar, and kitchen with lots of storage! The upstairs level features 3 good-sized bedrooms. The primary hosts an updated 2-pc ensuite and access out to your private balcony! This level also hosts a full 4-pc updated bathroom, and laundry! Head down to the first basement to find a spacious family room complete with wood burning fireplace, built-in cabinetry, and large windows. This level hosts another bedroom, and updated 3-pc bathroom with tile shower. The lower basement level offers you tons of storage space, a cold room and a large workshop area. This area has potential to be finished into whatever you'd like, or could remain as a great place for projects! From here you have access to your attached 14' x 24' garage as well. Head on outside to your huge, fully-fenced backyard! You have a beautiful covered deck, garden area, and plenty of space for activities! Let's not forget about the second 24' x 20' detached garage! This property offers tons of off street parking, and is perfect for those needing extra storage or workshop space! Recent updates include: New siding and shingles installed in 2018, new exterior doors, newer appliances and the home was recently professionally painted throughout! Located on a great crescent, in an excellent neighborhood close to schools, parks and amenities, this is truly a place to call home! Book your showing today! (id:51699)
28 Eagle View Way
Elk Ridge, Saskatchewan
Come join the Elk Ridge community and enjoy the amenities of Elk Ridge Four Season Resort! Move right in to this 1706 sq ft condo with walk out basement featuring in-floor heat,large sitting area with gas fireplace and bar/games room for entertaining. Enjoy the large bath with jet tub to soak tired muscles after the round of golf. As you enter the main level from the front entrance or garage the soaring windows in the living area (with gas fireplace) draw your eyes to the peaceful tree line. Patio door from dining area leads to deck with natural gas barbeque, great for entertaining. Main floor primary suite features walk-in closet. A 3-piece bath completes the main level. Going to the second level the impressive loft overlooks the main level. There are two bedrooms, one with a walk in closet and a four piece bath to complete the upper floor. Most major furnishings to remain including the golf cart. ELK Ridge is a premier four season destination,featuring 27 hole championship golf course, hotel, club house, two restaurants, spa, salt water pool, walking and cross country ski trails, Zip line, pond hockey and skating, snow mobile trails, children's playground, all while being minutes away from Waskesiu National Park! (id:51699)
30 118 Pawlychenko Lane
Saskatoon, Saskatchewan
Check out this well maintained town house corner unit at #30 - 118 Pawlychenko Lane with a single attached garage. This unit features approximately 1327 square feet on 2 levels with the main floor offering a 2 piece bath, a generous sized living room, kitchen and dining room with access to the cement patio. The second floor is comprised of 3 bedrooms and a 4 piece bath. The Primary bedroom features a spacious walk-in closet. The bright bath with a sky light services this second floor . The basement includes a rec space as well as utility room and a 4 piece washroom with laundry. Recent upgrades include some flooring (Rain Tree Hardwood Flooring) in 2023, A/C 2025, some paint, and dishwasher. For added convenience the property has a central vac, a finished garage and a quick possession could be a possibility. Check out this property that is located in a desirable neighborhood close to many amenities. Call your agent to arrange a showing today. All measurements to be verified by the Buyer. (id:51699)
96 7th Avenue Ne
Swift Current, Saskatchewan
This charming 2-bedroom, 1-bath home is the perfect mix of cozy and updated—with a renovated basement that gives you extra space to relax or entertain. The main bathroom and kitchen have both been updated, and there's even a second shower in the basement for added convenience—perfect for guests, post-yardwork cleanups, or busy mornings. Outside, you'll find a large fenced yard, a single-car garage, and a bonus carport—so there's plenty of room for vehicles, storage, and backyard living. Move-in ready, low-maintenance, and located in a quiet, established area—this one is worth a look! (id:51699)
20 Valley Ridge Road
Candle Lake, Saskatchewan
Brand-New RTM, Ready to Enjoy. All the major work and costs are already handled, giving you a smooth transition into this 1094 sqft, 3-bedroom, 2-bath home. The home offers great open layout with large front windows providing abundance of natural light with a sense of balance and warmth throughout the house. A covered front deck provides a wonderful outdoor space. Thoughtful touches include: a sit-up island, cortez counters, under-cabinet lighting, dishwasher space, pantry, vaulted pine ceiling, dedicated laundry room, and efficient LED lighting throughout. Built on a full ICF slab, the home includes a 1000-gallon water tank, 1400-gallon septic system, and a NG high-efficiency furnace. Located in the new Phase II of Aspen Ridge on a spacious 1.26-acre lot, the property offers a high, well-drained elevation with a completed driveway and culvert. Added advantages and savings include a fully prepped area with ample room for a future garage, upgraded 200-amp service already brought in, and TAXES included in the purchase price, offering meaningful upfront savings. Quick possession, 2025 value pricing, and full home warranty coverage give you confidence from day one. Blueprint and Sitemap in supplements. This could be #yourhappyplace. (id:51699)
323 G Avenue S
Saskatoon, Saskatchewan
Tucked into Riversdale, just minutes from the river and downtown core, this fully updated 2-bed home delivers clean design, smart upgrades, and a layout that works. Step into a custom kitchen with new appliances, sleek cabinets, and fresh flooring that was just installed in June. The oversized living area makes it easy to host, relax, or work from home, and having main floor laundry means you don’t lose a second on stairs. The large backyard is fully fenced and with a 200-amp panel, new shingles, eaves, and insulation under the kitchen this place doesn’t just look good — it lives well. And the vibe? You’re on the edge of what’s next: an emerging pocket with access to all the best parts of Riversdale. Ready to see it up close? Let’s book your private showing today. (id:51699)

