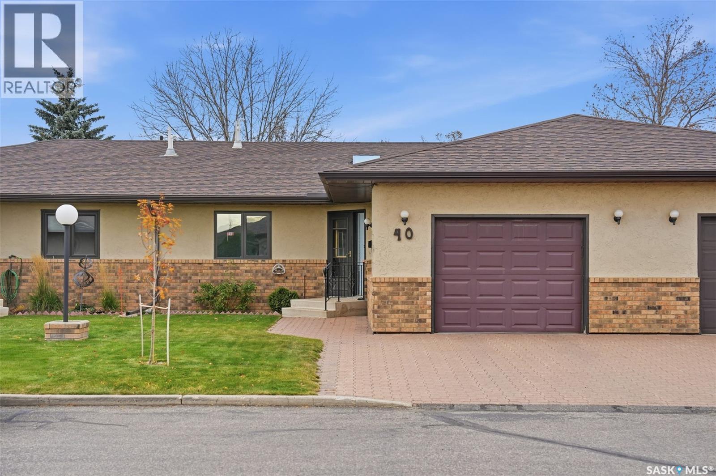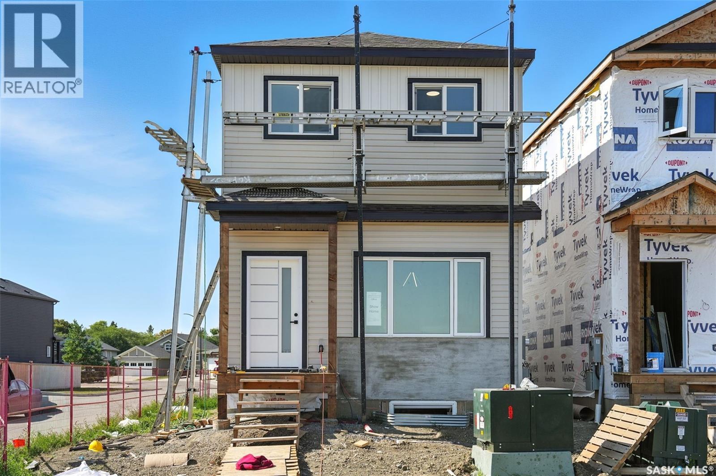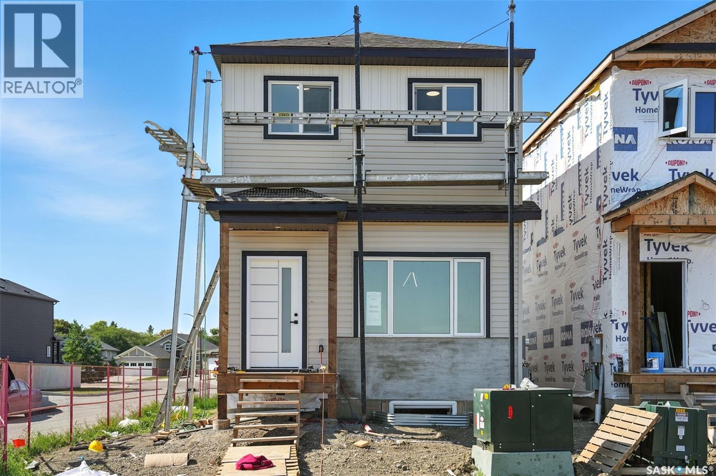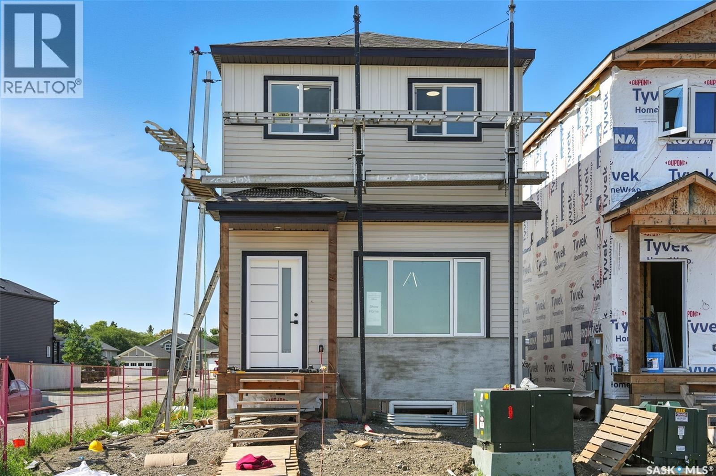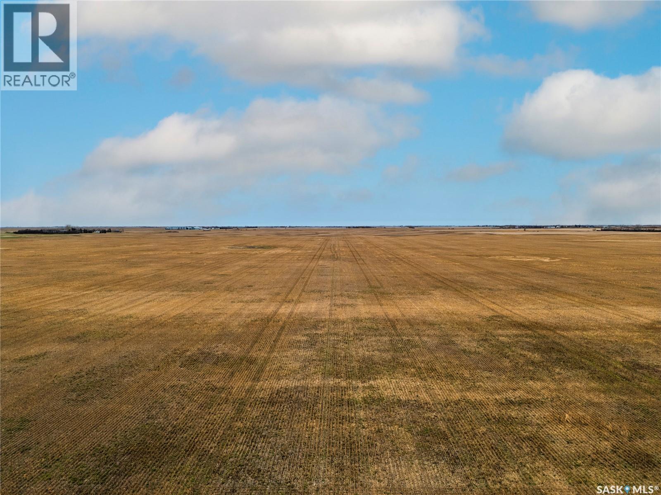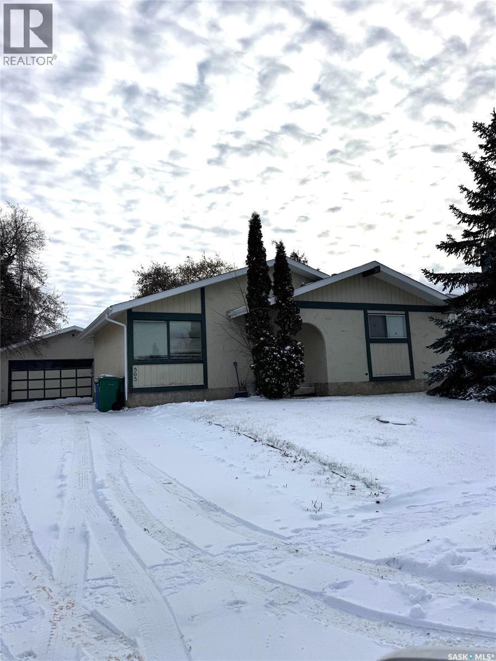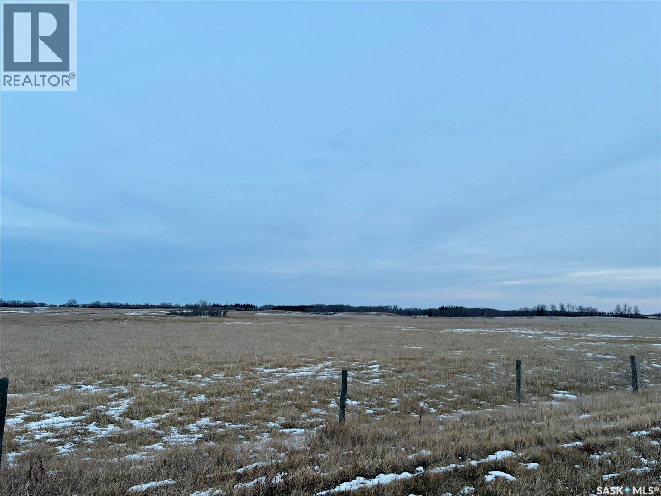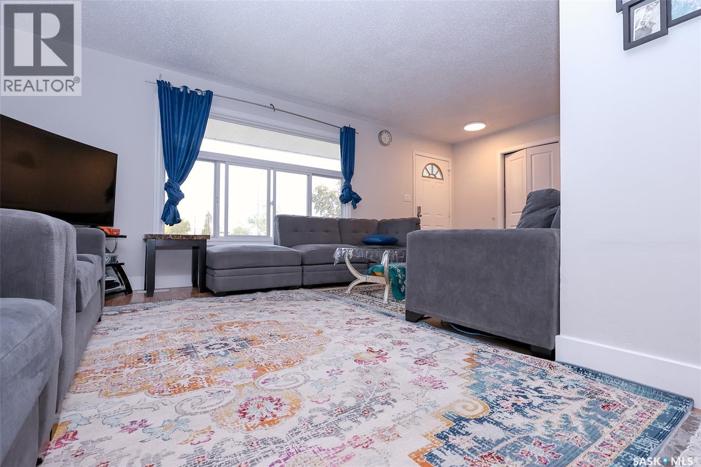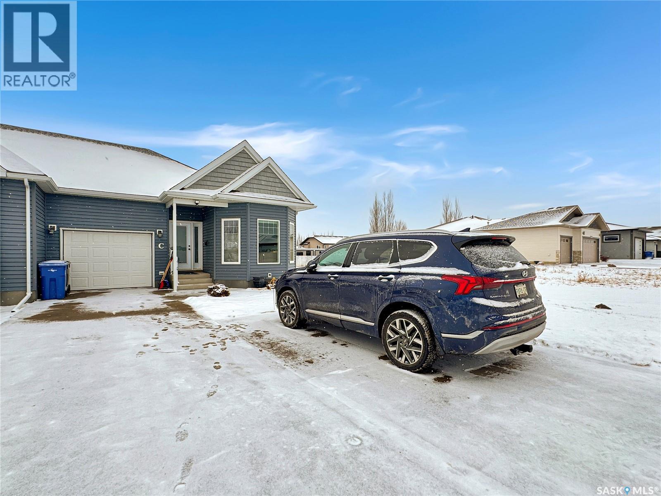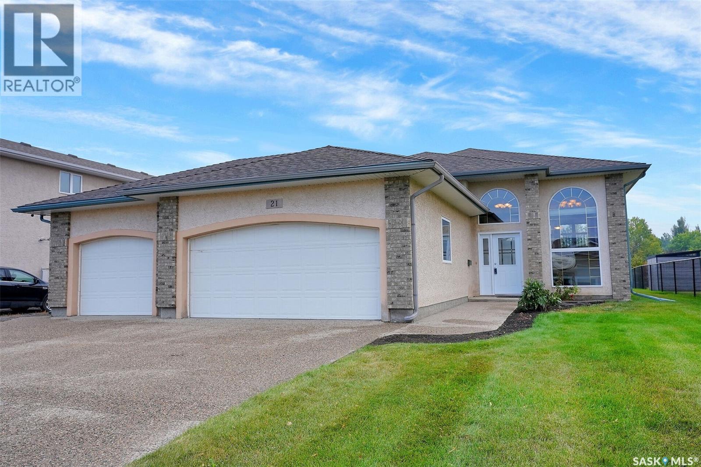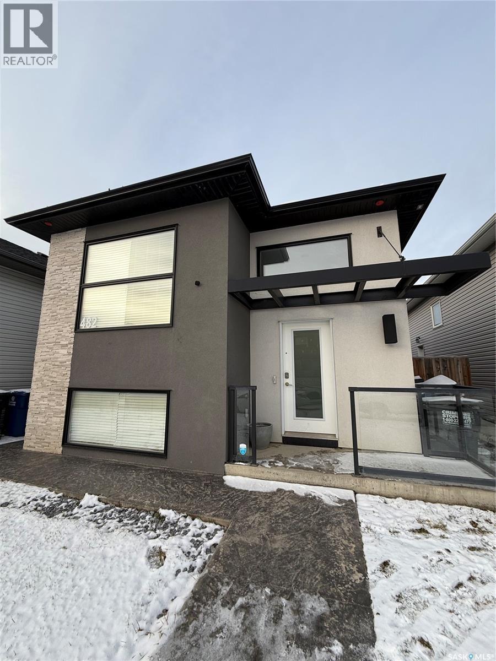40 3415 Calder Crescent
Saskatoon, Saskatchewan
Welcome to Oasis Manor — a highly sought-after gated community in the heart of Avalon! This nicely upgraded bungalow townhouse offers comfort, convenience, and peace of mind in a friendly, well-maintained complex. Move-in ready and available for quick possession, this home features a bright open layout with two bedrooms on the main floor. The spacious primary suite includes a 3-piece ensuite and walk-in closet, while a second bedroom and 4-piece bath are perfect for guests or a home office. The kitchen opens to a generous dining and living area filled with natural light from the patio doors and skylight — perfect for entertaining or relaxing. Upgraded flooring and windows add a fresh feel. The fully developed basement provides plenty of extra space, with a large l-shaped family room, den, and an oversized 3-piece bathroom with laundry. Lots of storage as well! Enjoy the comfort of high-efficiency mechanical systems and an attached, insulated garage with direct entry through a welcoming foyer. Ideally located near Stonebridge, Circle Drive, and all amenities, this home combines easy living with a prime location. (id:51699)
155 1509 Richardson Road
Saskatoon, Saskatchewan
Discover this beautiful 3-bedroom, 3-bathroom home, currently under construction! The main floor features a spacious open-concept kitchen, dining, and living area, perfect for entertaining. Upstairs, you'll find three well-sized bedrooms and two bathrooms, offering comfort and convenience. Located close to Saskatoon Airport and easy commute to work in north industrial area. Don’t miss this opportunity to own a brand-new home in a great location! (id:51699)
151 1509 Richardson Road
Saskatoon, Saskatchewan
Discover this beautiful 3-bedroom, 3-bathroom home, currently under construction! The main floor features a spacious open-concept kitchen, dining, and living area, perfect for entertaining. Upstairs, you'll find three well-sized bedrooms and two bathrooms, offering comfort and convenience. Located close to Saskatoon Airport and easy commute to work in north industrial area. Don’t miss this opportunity to own a brand-new home in a great location! (id:51699)
159 1509 Richardson Road
Saskatoon, Saskatchewan
Discover this beautiful 3-bedroom, 3-bathroom home, currently under construction! The main floor features a spacious open-concept kitchen, dining, and living area, perfect for entertaining. Upstairs, you'll find three well-sized bedrooms and two bathrooms, offering comfort and convenience. Located close to Saskatoon Airport and easy commute to work in north industrial area. Don’t miss this opportunity to own a brand-new home in a great location! (id:51699)
765 Acres - Estevan
Estevan Rm No. 5, Saskatchewan
An exceptional opportunity to acquire 765 acres of highly productive farmland ideally located just outside the city of Estevan, Saskatchewan in the RM of Estevan #5. This land offers excellent accessibility and exposure along the 704 Grid, strategically positioned between Highways 47 and 39, with frontage along Highway 47. All five parcels have three phase power lines along the perimeters. The property is divided into two main blocks. Block 1: 473 contiguous acres running east–west, including a half section that can be farmed as a single field, with a grid road separating the third quarter. Block 2: 292 contiguous acres situated at the junction of Highway 47 and the 704 Grid. The acreage in the southeast corner of the SE 27-3-8 W2 is not owned by the seller and is not included. Land Details: According to SAMA Field Sheets, the land features approximately 663 cultivated acres with a soil final rating weighted average of 52.08. Topography is rated T1 (level to nearly level) and stones S2 (slight). Saskatchewan Crop Insurance classifications include three “H” quarters and two “J” quarters, reflecting strong productive capacity across the farm. Occupancy: The land is available to be farmed by the Buyer for the 2026 crop year, with no right of refusal in place. Sale Structure: Four quarters are being sold by way of share sale (NW 24-3-9 W2, NE 24-3-9 W2, NW 19-3-8 W2, Pt SE 27-3-8 W2 Ext 1), while one quarter will be sold by title transfer (SW 27-3-8 W2). While the owners preference is for the sale of shares for the four quarters they will also consider offers for the titles (non-share sale). (id:51699)
565 32nd Street W
Prince Albert, Saskatchewan
Great location, this home is looking for a new owner to complete the started upgrades. Bright functional main floor plan includes three large bedrooms, a four-piece ensuite, a second four-piece bathroom, dining room, living room, and kitchen. Basement was fully finished including two-piece bath/laundry room combo, family room, two bedrooms, office and furnace room. Please make arrangements to view, you'll be glad you did! The Property Guardian has asked to have presentation of offer for November 17, 2025 at 3:30 p.m. (id:51699)
105 Lancaster Street
Melfort, Saskatchewan
The street where you don't see many houses pop up! Lancaster!! 105 Lancaster Street looks East onto Rotary park what a view it is. Built in 1976 with 1126 sq feet laid out on the main plus a full basement. Starting upstairs we got 2 bedrooms but could be 3 if you switch laundry room back to a bedroom or keep main floor laundry that's nice too. You got options ok! 4pc main bath. Kitchen has new counter tops and backsplash, large dining, living room faces East on to the park think sunrise, park views and not staring at neighbours. Basement has family room, 2 bedrooms, 4 pc bath Jet tub alert! Chain link fence with virginia creeper come Spring/Summer. 22x26 attached garage with direct entry. Lots of parking at the front. Shingles and eaves 2025. Windows, siding/styro approx 2015. All major appliances included. This is only the 2nd owner of this home and it shows with pride of ownership. Clean and well kept property! $350,000. (id:51699)
Shellbrook Pasture
Shellbrook Rm No. 493, Saskatchewan
Excellent quarter of Pasure/Hay only a few miles from Shellbrook. This quarter is partially fenced and has 111 cultivated acres (SAMA) 141 titled acres, current assessment is $168,600. Don't wait long for this opportunity to buy some reasonably priced farmland in the land of the living skies! (id:51699)
1614 Mckercher Drive
Saskatoon, Saskatchewan
Welcome to 1614 McKercher Drive in beautiful Saskatoon, Saskatchewan! This property is right across Civic Center and close to grocery, gas station and other amenities. This inviting property features four bedrooms and two and a half bathrooms, making it perfect for families or those seeking spacious living. The main floor boasts an open concept design, ideal for entertaining and everyday living. This floor has 3 bedrooms, one washroom and a highly functional kitchen with all brand new appliances. The basement has a separate entrance, one super sized living room, one bedroom, one washroom, and a functional kitchen making it a fantastic opportunity for a rental unit. Currently occupied by tenants this charming house has a detached double car garage, three car parking driveway, newly installed hot water tank and furnace, ALL new appliances and a fenced backyard. Windows and doors were replaced 2 years ago. Roof was replaced 10 years ago. With ample space and flexibility, this home is designed to meet various needs. Don't miss out on the chance to own this versatile property in a welcoming community! Please call for private viewing - 6399986795. Realtors are welcome!! (id:51699)
C 2301 Amos Drive
North Battleford, Saskatchewan
Welcome to Condo Living at Its Finest! Discover this exceptional end-unit bungalow in the highly sought-after Fairview neighborhood—offering unmatched street appeal, added privacy with no northern neighbors, it's truly a one-of-a-kind. This spacious 1,376 sq. ft. home features high ceilings throughout. The bright front guest bedroom welcomes natural light with its large windows, while the main floor laundry room provides added convenience with built-in storage. The open-concept kitchen flows effortlessly into the living room, where you’ll enjoy a cozy gas fireplace, backyard views, and access to the outdoor deck—complete with a natural gas BBQ hookup. The yard also includes an 8x10 shed (2015) for additional storage. The primary bedroom also overlooks the peaceful backyard and features his-and-hers closets plus a generously sized ensuite offering a wall-to-wall vanity with exceptional counterspace and abundant drawer storage. Updates include a water heater (2017), newer appliances (approx. 7 years old), added pantry cabinet and kitchen countertops. Additional perks include direct garage entry, and parking for two vehicles offstreet. Homes like this rarely come available. Call today to schedule your private viewing! (id:51699)
21 Woods Crescent
Edenwold Rm No.158, Saskatchewan
Welcome to this former showhome, 21 Woods Crescent, backing the golf course in Emerald Park. Eye catching curb appeal. Generous size lot with oversized driveway and triple garage. Custom built 1478 sq.ft. bi-level sprawls across a large lot offering privacy and space. Spacious front foyer overlooks the main floor and open basement with french doors. Basement includes a rec room with gas fireplace, two extra bedrooms and a 3 piece bath. Lots of natural light throughout. White island style kitchen, with hardwood floors, opens to the large deck with retractable awning. Garage has drive thru door to backyard. Underground sprinklers. Deck offers great view of the golf course. Close to all amenities and schools. (id:51699)
482 Kloppenburg Street
Saskatoon, Saskatchewan
Lovely 1,154 sq. ft. bi-level built in 2014 by Royalty Construction featuring a two-bedroom regulation suite. The exterior showcases a stylish brick and stucco finish with a glass railing and metal canopy over the front entry. Inside, a bright tile foyer with wood railings leads to an open-concept main floor with a modern white kitchen boasting quartz countertops, a large island with breakfast nook, tile backsplash, and stainless steel appliances including an over-the-range microwave. The south-facing living room window fills the home with natural light, complemented by laminate flooring throughout. Off the dining room at back is a quaint deck for exclusive use. There are three bedrooms up, including a primary suite with a tiled shower, quartz vanity, and three-piece ensuite, plus a bonus family room and laundry area in the basement for main-floor use. The legal two-bedroom basement suite has a separate entrance and is currently rented to excellent tenants at $1,350 per month plus electricity (no garage access). The tenants are in a contract until June 30/26 and would like to stay! The owner only pays the water utility for both suites. The rear yard features a patio area, and a fully fenced yard—perfect for relaxing or entertaining. A trendy, move-in-ready home with excellent income potential, listed at $594,900. (id:51699)

