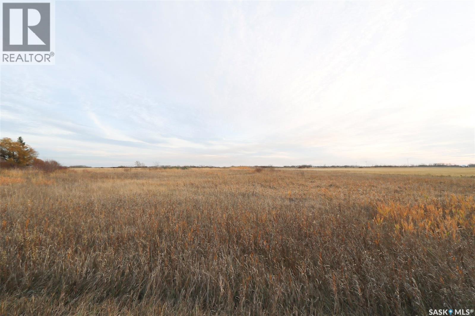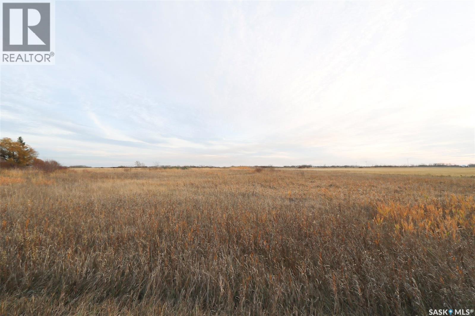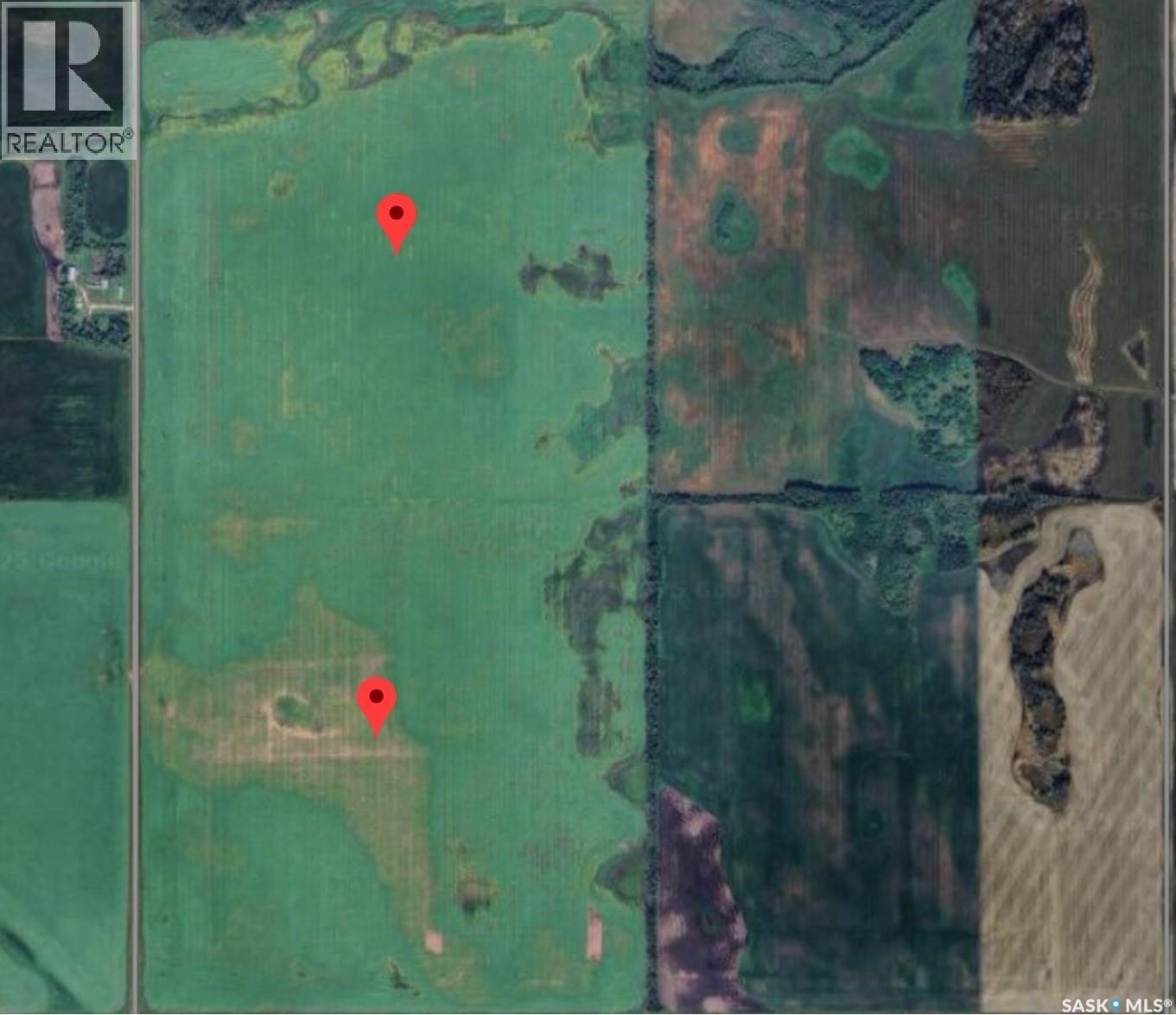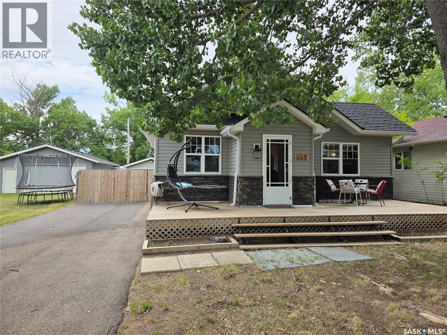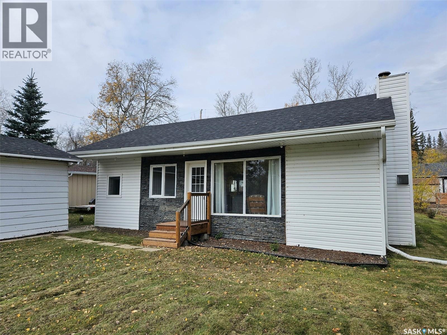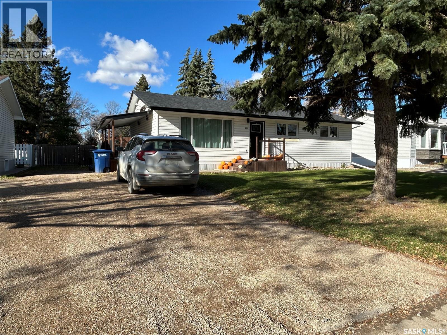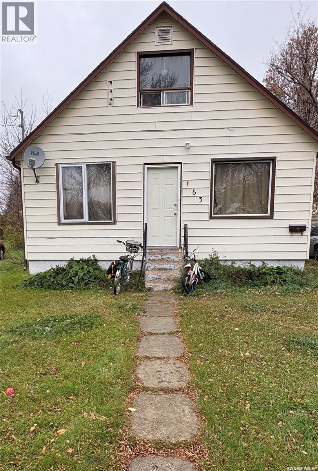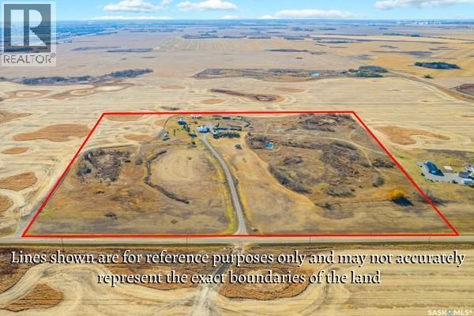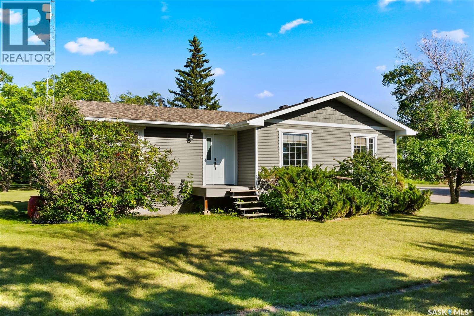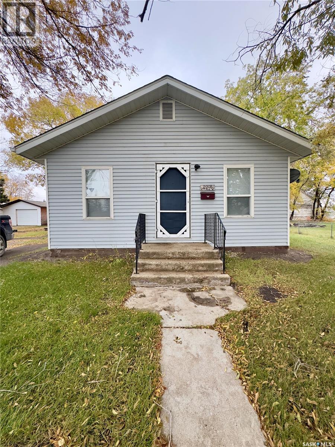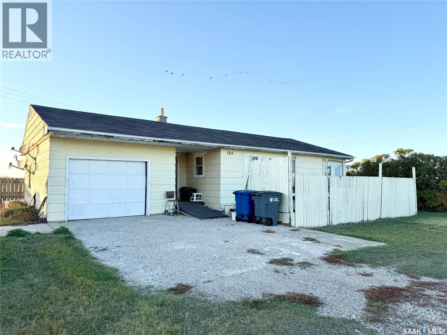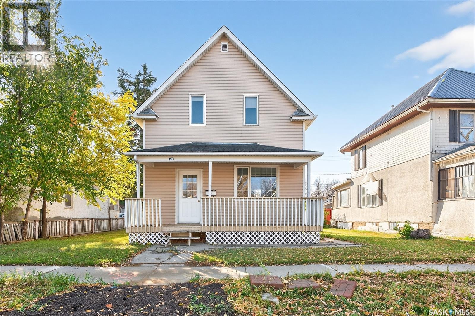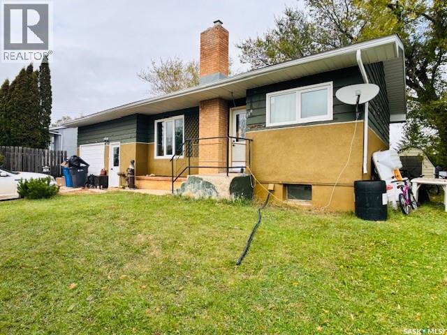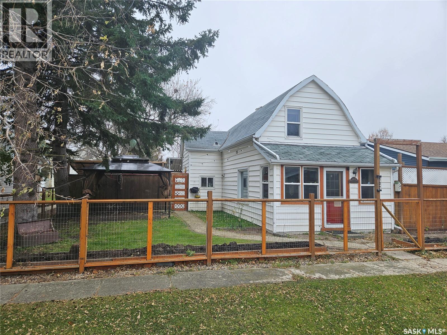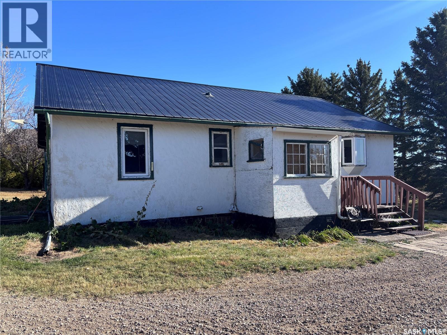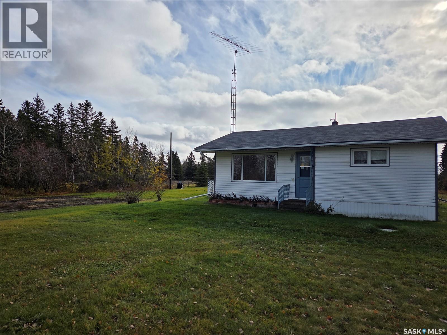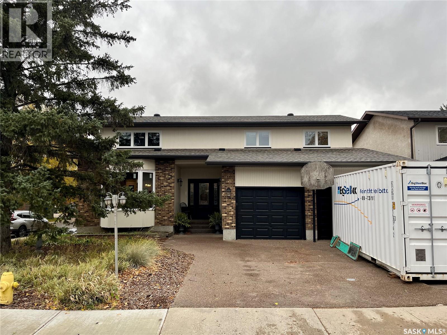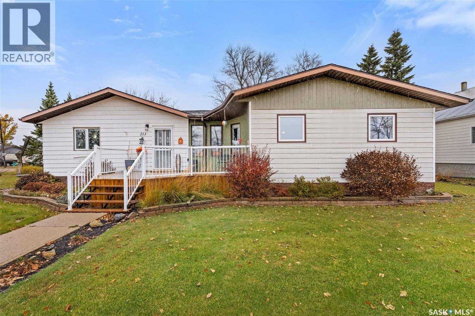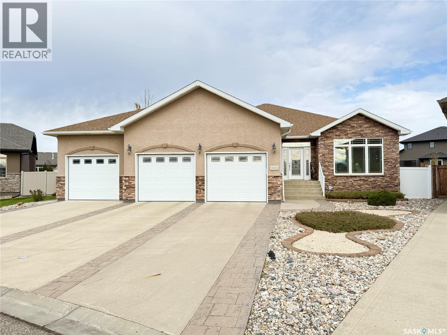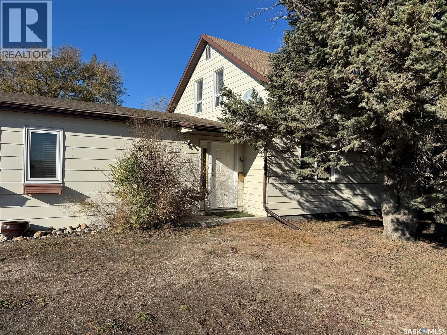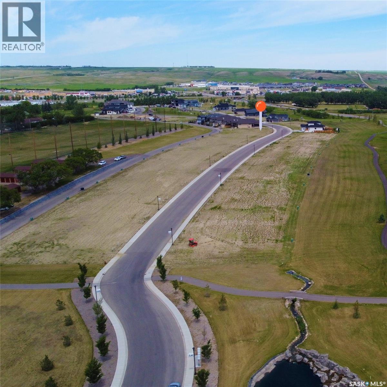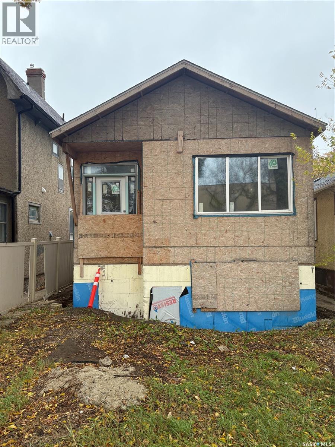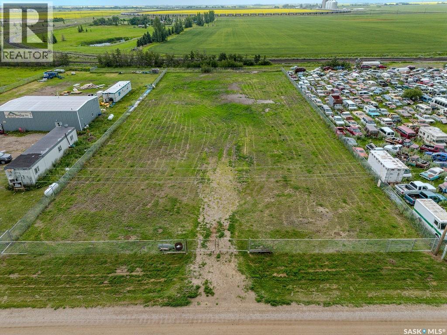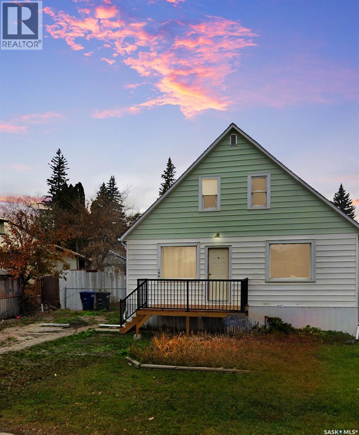801 Main Street
Good Lake Rm No. 274, Saskatchewan
Here’s your opportunity to own a beautiful piece of the Saskatchewan prairies! Located in the quiet Hamlet of Gorlitz, this spacious lot at 801 Main Street offers the perfect setting to build your dream home in a peaceful rural community. With plenty of room to design your ideal layout, you’ll enjoy the freedom of country living while staying close to all the amenities you need. Essential utilities — natural gas, power, and phone services — run along Main Street, making access convenient (buyers are encouraged to contact local providers for connection costs). Please note: the Hamlet of Gorlitz does not have centralized water or sewer services, so the buyer will need to drill a well and install septic holding tanks. This location offers the best of both worlds — tranquility and accessibility. You’re just 20 minutes from Yorkton, 15 minutes from Canora, and only 10 minutes from Good Spirit Lake and Good Spirit Provincial Park, where you can enjoy beautiful beaches, camping, and outdoor recreation year-round. If you’ve been dreaming of building a home or getaway surrounded by open skies and prairie charm, this property is your chance. Please note that a home must be built before adding a shop. Build your future in Gorlitz — where small-town living meets Saskatchewan’s natural beauty. (id:51699)
802 Main Street
Good Lake Rm No. 274, Saskatchewan
Here’s your opportunity to own a beautiful piece of the Saskatchewan prairies! Located in the quiet Hamlet of Gorlitz, this spacious lot at 802 Main Street offers the perfect setting to build your dream home in a peaceful rural community. With plenty of room to design your ideal layout, you’ll enjoy the freedom of country living while staying close to all the amenities you need. Essential utilities — natural gas, power, and phone services — run along Main Street, making access convenient (buyers are encouraged to contact local providers for connection costs). Please note: the Hamlet of Gorlitz does not have centralized water or sewer services, so the buyer will need to drill a well and install septic holding tanks. This location offers the best of both worlds — tranquility and accessibility. You’re just 20 minutes from Yorkton, 15 minutes from Canora, and only 10 minutes from Good Spirit Lake and Good Spirit Provincial Park, where you can enjoy beautiful beaches, camping, and outdoor recreation year-round. If you’ve been dreaming of building a home or getaway surrounded by open skies and prairie charm, this property is your chance. Please note that a home must be built before adding a shop. Build your future in Gorlitz — where small-town living meets Saskatchewan’s natural beauty. (id:51699)
Nipawin Rm Land
Nipawin Rm No. 487, Saskatchewan
Welcome to an excellent opportunity to acquire 314 cultivated acres of high-quality grain farmland in the Rural Municipality of Nipawin No. 487.Located just minutes from the town of Nipawin, this package includes two quarters of farmland situated close together, making it easy to farm efficiently. The land is well-suited for a variety of grain crops, supported by the region’s favorable growing conditions and access to agricultural infrastructure. Whether you're expanding your current operation or investing in farmland in a reliable area, this is a solid piece of ground worth a look. (id:51699)
107 Mistusinne Crescent
Mistusinne, Saskatchewan
Charming Restored 4-Season Cabin – Move-In Ready with Extras! Welcome to this beautifully renovated 4-season cabin, thoughtfully updated into a functional and inviting space, perfect for lake life! The heart of the home is the stylish kitchen with stainless steel appliances, featuring new cupboards, sleek granite countertops, and an additional bank of cabinetry that doubles as a breakfast bar and convenient snack/beverage station—perfect for entertaining or serving guests in the backyard. The upgrades to the cabin include a very unique metal roofing with asphalt covering on the garage and cabin (2019), siding (2019), windows (2019), deck, insulation and new wiring! Step outside to enjoy the fully fenced and meticulously maintained backyard, complete with underground sprinklers for effortless care. There's plenty of space to relax, play, or host, and even room to park the included camper—ideal for extra guests or summer adventures! The garage adds even more versatility, with the partially insulated back portion which was previously a bunk room. If you are a golfer you will be so impressed with the location as when you finish a golf game you just pull off hole #9 and into your yard that backs that hole! Mistusinne has so much to offer with the paved streets, golf course, beautiful beaches on Lake Diefenbaker and only a few mins from Elbow. Elbow is a growing community that has a newly expanded Marina, 18 Hole Harbor Golf championship golf course, 24 hour access gym, library, conference area and so much more! Whether you're looking for a year-round residence or a stylish seasonal retreat, this turnkey property has everything you need to start making memories! Call us today! We have a video tour available! (id:51699)
7 Aspen Crescent
Moose Mountain Provincial Park, Saskatchewan
7 Aspen Cresc, Moose Mountain Provincial Park - YEAR ROUND COTTAGE - Enjoy the Park year round at this great location close to walking trails, ball diamond & walking distance to beach. The spacious year round cottage offers 3 bedrooms and large bath with corner shower & washer/dryer. Recent upgrades include interior pine lined ceiling, flooring, paint, kitchen fixture and 3 pc bath. Sasktel high speed internet/wifi. Electric recessed forced air heaters and fireplace. South Exposure brings in tons of natural light. Spacious yard to enjoy. Asphalt shingles replaced in 2023. Bonus of a garage for lake toys or sleds. To view this year round cottage contact realtors to schedule a private viewing. (id:51699)
916 Moose Street
Moosomin, Saskatchewan
Welcome to this beautifully renovated property offering a bright and functional open-concept layout. The main level features 2 bedrooms, 4pc bathroom, and the convenience of main floor laundry with an abundance of storage space. The updated eat-in kitchen is designed with style and practicality in mind, featuring a coffee bar, pantry, and modern finishes throughout. UPDATES INCLUDE: new windows on the main level, siding, shingles, flooring, trim, baseboards, and doors, providing a fresh, move-in-ready space for its next owners. Patio doors off the kitchen lead to a large deck which is partially covered on the side, perfect for enjoying the outdoors in any season. The property sits on a fully fenced 65' x 135.8' lot, offering ample space for outdoor living, pets, or a garden. The unfinished basement provides excellent potential for future development or additional storage. This home combines modern updates with a practical layout, creating a comfortable and stylish place to call home! (id:51699)
163 Duncan Street W
Yorkton, Saskatchewan
Great investment opportunity. Three bedroom, one bath, close to the high school. Current owners get $1100 and the tenant pays all utilities. (id:51699)
Mccormick Acreage
Corman Park Rm No. 344, Saskatchewan
Discover an incredible opportunity in the R.M. of Corman Park—just 1 km west of Nault Road (Dalmeny Road) and Hwy 372! This 40-acre property offers the perfect balance of country living and city convenience, ideally located only minutes from Saskatoon. Zoned Residential Agriculture and situated within the P4G Planning District, the possibilities here are endless—whether you’re looking to expand your farming operation, develop your dream acreage, or explore future investment potential. The property currently features a 1,840 sq. ft. home, a Quonset (35 ft x 80 ft ), and a well-established yard site surrounded by productive grain land. With its exceptional location, ample space, and versatile zoning, this is a rare opportunity to own a prime piece of land right in your own backyard! (id:51699)
Lipton Acreage - 15 Acres
Lipton Rm No. 217, Saskatchewan
Discover the perfect blend of comfort, space, and functionality with this beautifully updated 1284 sq ft bungalow, set on 15 acres just a few km north of Lipton off Highway 35. Sheltered by a mature treeline, this acreage offers both privacy and convenience, only 12 minutes to Fort Qu’Appelle and under an hour to Regina. Step inside to a bright and welcoming main floor, featuring a custom white kitchen with quartz counters, tile backsplash, eat-up island, and seamless flow into the dining area. The sunken living room is flooded with natural light, providing the perfect space for relaxing or entertaining. The primary bedroom boasts a walk-in closet, while two additional bedrooms (one with its own walk-in) and a stylish 4-piece bath complete the main level. Downstairs, you’ll find a spacious rec room, cozy den with built-in storage, and a combined 3-pc bath/laundry area. The home is supported by a cistern with RO water from the Town of Lipton, while a well on the property provides future flexibility. Also equipped with a newer water heater, high efficient furnace and air exchanger for added peace of mind. Outside, the mature yard has been lovingly maintained since 1978 and offers endless opportunities for gardening, hobby farming, or simply enjoying the peace and quiet of the prairies. Enjoy the beautiful composite deck during the summers, ideal for morning coffee, evening suppers or BBQs. The 40’ x 72’ Quonset is in excellent condition and has a 100amp panel—ideal for hobbyists or equipment storage. A triple detached garage with propane heat, floor pit and RV plug adds even more convenience and value. Acreages of this caliber are a rare find—don’t miss your chance to make your countryside living dreams a reality! *Grain bins not included* (id:51699)
2008 2nd Avenue W
Waldheim, Saskatchewan
Located in Waldheim, this bungalow is situated on a mature (75’ x 125’) lot and has a single detached garage. Featuring a functional layout with 3 bedrooms, a single bath and ample living space. The partially developed basement is ready for your finishing touches. While in need of some cosmetic upgrades, the bones of this house are solid! All mechanical systems are functioning. Call your Real Estate Agent for a showing today! (id:51699)
100 Main Street
Aylesbury, Saskatchewan
Acreage Feel on the Edge of the town of Aylesbury! Located just off Highway #11 on the edge of a quiet small town, this property offers the best of both worlds — the tranquility of country living with the convenience of nearby amenities. This well-laid-out 954 sq/ft home features a spacious living room with garden doors leading to a large deck, perfect for relaxing or entertaining. The eat-in kitchen provides plenty of space for family dining. The main floor includes 2 comfortable bedrooms and a 4-piece bathroom. The partially developed basement offers great potential with plumbing in place for an additional bathroom, plus a family room, workshop, and laundry area. Outside, enjoy the expansive yard that truly gives an acreage feel, complete with three storage sheds, an attached single garage, and a detached single garage, offering ample parking and storage options. Property is sold “as is, where is.” This home is not for rent or rent to own. (id:51699)
423 Coteau Street W
Moose Jaw, Saskatchewan
CHARMING 1 3/4 Storey Home on 50x125 ft lot.... Main floor features large living room/dining room, bright kitchen with ample white cabinets, a 1/2 bath and main floor laundry complete with newer stackable washer and dryer. Upstairs we find 2 bedrooms and a 3pce bathroom featuring a unique corner clover-leaf design tub. Open veranda on the front to sit out on and also features a good size back deck. Large back yard with room to build a garage. Updates include water heater, most windows, some flooring and a new furnace (2025). Call A REALTOR Today To View!!! PRICE REDUCED... (id:51699)
112 Fraser Avenue
Oxbow, Saskatchewan
Welcome to 112 Fraser Ave, located in the quiet and family-friendly town of Oxbow. This well-maintained 3-bedroom, 1-bath bungalow features a functional layout, thoughtful upgrades, and a versatile converted garage which adds in bonus living space that can be used as a rec room, home office or gym. This 748 square foot home has a spacious main floor with a large open concept living and dining area making it ideal for entertaining. With numerous upgrades like kitchen cabinetry, lighting, dishwasher, water heater, softener and reverse osmosis, along with newer windows, doors and appliances, this home is ready for you to move in and enjoy. The large backyard with covered patio is great for year-round enjoyment. Completing the outdoor space is a large green area with plenty of room for gardening, pets or a play area. Don’t miss your chance to own this affordable and move-in-ready home with room to grow. Schedule your showing today! (id:51699)
107 Carlyle Street
Arcola, Saskatchewan
107 Carlyle Street, Arcola - 933 Sq Ft | 1.5 Storey | 1 Bedroom | 1 Bathroom | Garage | Large Fenced Yard. Welcome to 107 Carlyle Street – a cozy and affordable 1.5 storey home located in the friendly community of Arcola. This 933 sq ft home offers charm, functionality, and a spacious outdoor area ideal for relaxing or entertaining. Inside, you’ll find a welcoming boot room and utility area leading into the home’s open-concept kitchen and dining room. The kitchen is well-equipped with a large central island, ample cupboard space, and a dedicated pantry room for additional storage. A cozy living room offers a comfortable space to unwind, and new laminate flooring runs throughout the home, adding a fresh, modern touch. Main level is finished off with a 4-piece bathroom located just off from the kitchen/dining area. The upper level includes a bonus lounge/living area and a spacious primary bedroom complete with a walk-in closet – ideal for those seeking a peaceful retreat. Step outside to enjoy a beautifully maintained backyard with plenty of space for outdoor living. The fully fenced yard includes a large deck, patio area, fire pit, two gazebos, and two storage sheds. A detached garage and ample parking space at the rear of the property add convenience and functionality. This home offers a great opportunity for first-time buyers, those looking to downsize, or anyone seeking affordable living in a quiet community with essential amenities close by. (id:51699)
Cator Acreage
Miry Creek Rm No. 229, Saskatchewan
Here is an acreage with options. The house is a 1954 build with 2 bedrooms, kitchen, living room and 4 pc. bath on main. 2 bedrooms , a 3pc bath and rec room with storage and utility areas complete the basement. This home includes recent kitchen update, newer flooring, vinyl windows and steel roof. Current owner/seller has been collecting and refurbishing older vehicles for years. The heated shop is 32' x 48', quonset is 30' x 50', barn is 28 x 40. There are 2- 10'x20' steel sheds, a 3 car garage by the house, a 4 car garage, a 2 car garage and several small storage sheds. The 2 - 53' Sea Cans are included in the sale, one used for vehicle storage and one with shelving for storage. The yard is surrounded with an excellent shelter belt. Some new evergreens have been planted in recent years. There is potential here for someone to live away from the hustle and bustle but still have access to pavement and nearby amenities. Whether you want to restore vehicles, run a shop or have a place for a few horses or a small livestock operation this will suit your needs. Seller would prefer Possession Date to be June or July 2026. (id:51699)
Hamill Farm
Barrier Valley Rm No. 397, Saskatchewan
Time to look at the country for a hobby farm? This property includes all the assets you have been looking for. Nice yardsite with well maintained house and outbuildings, good quality grain land, fenced pasture land, some hay land and trees as well. The well cared for 972 sqft home features 2 bedrooms, 1.5 baths, open living space and a large porch with laundry room leading to the big 2 sided deck. The basement is 792 sqft and ready for your personal touches. There are 2 garages and a couple of sheds as well. Approximately 80 acres of the land is being cropped with another 53 presently used as hay and pasture land (was previously cropped). The whole quarter is fenced with some cross fencing inside. The yard is nicely protected with trees, there is recently installed EE propane furnace and electric water heater, 100 amp panel, 4" by 60 foot well, septic tank with pump out, r/o filtration and water softner. Shingles are new, windows and siding updated. The perfect opportunity does exist to own reasonably priced land and home in the beautiful north east and only 1 mile to town. (id:51699)
3355 Westminster Road
Regina, Saskatchewan
Tucked in one of Regina’s most sought-after east-end neighborhoods, this 3365 sq/ft home sits proudly on a spacious 6200 sq/ft corner lot just steps away from W.S. Hawrylak School and the University of Regina. Perfect for large or growing families. With extensive renovations completed in 2025, this property combines impressive updates with everyday comfort. The highlight of the home is the indoor pool, offering year-round enjoyment. The pool area received a full overhaul that includes a new HVAC system, high-efficiency furnace, on-demand water heater, new shower, upgraded electrical and plumbing, fresh stucco, windows and doors, and waterproofing throughout. Even the pipe from the skimmer to the pump has been lined to prevent leaks, and a new pool cover is on order. Every detail was carefully considered to create a clean, functional, and efficient space. Inside, the kitchen features custom-built cabinetry topped with black granite counters and ceramic tile flooring. Under the bay window, spray foam insulation was added for efficiency. The upper level has seen a complete refresh with new vinyl flooring, updated electrical and lighting in the media room, new interior doors, and all new windows. The upstairs bathrooms have new fans and exterior vent piping, and modern lighting brightens the stairway. The cozy wood-burning fireplace, finished with ledgestone grey tile, was redone in 2017. The home is supported by two steel main beams, and the living room sits on piles for lasting stability. Other notable features include main floor laundry, central vacuum, a double attached garage, underground sprinklers in the front and back, and professional interior painting throughout. The attic insulation was fully replaced and blown in new, while the exterior shines with new shingles, eaves, fascia, soffits, and windows, all completed in 2025. This is a rare opportunity to own a truly unique property that offers both size and substance in a prime Regina location. (id:51699)
213 1st Street
Beatty, Saskatchewan
213 1st Street, Beatty is spacious, well maintained and loved. As you enter the home, you are greeted with a large foyer that opens to the kitchen (complete with island), dining and sunken living room. The main floor also boasts a laundry room, 4 bedrooms, bathroom with soaker tub and a three piece ensuite. The basement has ample storage, large recreation room, den, three piece bathroom and bedroom. There is no shortage of room in this one! The furnace and central air were replaced in 2025 and almost all main floor windows have been replaced on past few years. This home site on three lots, has garden space, firepit and gorgeous deck. If the house didn't impress you enough, the 24x30 heated shop certainly will! Addition to home completed in 1986. Located only minutes from Melfort, this property provides peace and quiet with all necessary services just down the highway! (id:51699)
1845 Gordon Miles Place
Weyburn, Saskatchewan
Welcome to this stunning 2009-built bungalow offering over 2,000 sq. ft. of quality craftsmanship and thoughtful design. Situated in a quiet, desirable area, this home combines comfort, elegance, and functionality for the whole family. Step inside to find an open and inviting main floor featuring granite countertops throughout, custom maple kitchen cabinetry, and built-in living room cabinets that add warmth and character. The large primary suite is a true retreat with a walk-through closet and a luxurious 5-piece ensuite. You’ll also enjoy the huge formal dining area with beautiful hardwood flooring, perfect for family gatherings and entertaining guests. Convenient main floor laundry and a spacious layout make everyday living easy. Downstairs, the ICF basement with in-floor heat provides year-round comfort and an incredible space to entertain. Enjoy the pool table area, large family room for movie nights, three additional bedrooms, and a workout room/office. The extra-wide staircase makes moving furniture a breeze. Outside, you’ll love the beautifully landscaped yard, huge screened room off the dining area, and a triple attached heated garage offering plenty of space for vehicles and storage. Recent updates include fresh paint on the majority of the main floor, new living room flooring, and new basement stairwell carpet. This home truly has it all — quality finishes, practical features, and a fantastic location. Don’t miss your chance to own this exceptional property! (id:51699)
Shady Grove Acreage
Leroy Rm No. 339, Saskatchewan
Country Comfort in the RM of LeRoy! Enjoy peaceful prairie living just minutes from the city! This inviting 1-acre acreage, located on the St. Gertrude Grid in the RM of LeRoy, offers the perfect blend of country charm and modern convenience. Positioned on a well-maintained crossroad, you’ll appreciate easy year-round access for both winter and summer driving. The home features 4 bedrooms, including a main-floor master suite, main-floor laundry, and a spacious front entrance. There’s plenty of storage throughout, ideal for an active family. The attached double garage is insulated and provides direct entry to the home. A new well provides excellent water, and a partial basement houses the water system and utilities. The beautifully treed yard offers privacy, shade, and plenty of space for outdoor enjoyment. Conveniently located just 10 minutes to school, 15 minutes to the City of Humboldt, and 30 minutes to the BHP Jansen Potash Mine, this acreage delivers comfort, space, and convenience — all in one great rural package. Taxes to be reassessed upon change of ownership. Call today to view or for more information! (id:51699)
172 & 176 Cypress Point
Swift Current, Saskatchewan
Choice oversized Multi-Residential lot in Swift Current's prestigious Cypress Point subdivision available for development. This east facing lot backs to greenspace and is ideally located!! Cypress Point boasts 3.5 acres of green space and is situated within the scenic 18 hole Elmwood Golf Course. This exciting new development has walking paths and trails, sporting areas and a family picnic area. A short walk will take you to the Elmwood Club house for dining or perhaps a round of golf! Visit www.swiftcurrent.ca/cypresspoint for more information. Construction must comply with the City of Swift Current's architectural controls for Cypress Point. Purchase price includes GST. (id:51699)
3231 Dewdney Avenue
Regina, Saskatchewan
The House is under Construction and will sell as-is condition.Framing not he main floor is done with 3 beds, and 2 bath, laundry room, the basement is designed for future income suite. (id:51699)
26 Farley Road
Vanscoy Rm No. 345, Saskatchewan
1.35 acre Commercial/Industrial land/lot Just 9km West of Saskatoon fully fenced! Located off 11th St (Township rd 364). 160' of frontage and is ideal for contractor yard storage, trucking companies, RV storage, etc. SaskPower runs along front of property, SaskEnergy and SaskWater in area. Quick access to Hwy #7 and #14. Rm of Vanscoy. Buyer responsible for any GST applicable. Contact today! (id:51699)
106 Carlton Street
Rocanville, Saskatchewan
Income potential limitless with this sweet little package. 3 entrances ready for 3 areas of rental capability with 3 floors waiting for their potential fulfillment. Main floor has been updated with luxury vinyl plank, new closets, a fresh bathroom renovation & main floor laundry! Tons of natural light, plenty of parking with back alley and Main Street access. 3 Main floor Basement has back yard separate access left to an undeveloped basement with 1 existing basement window. The top unfinished attic space has its own entrance and just takes a loose budget, a little dreaming and the right connections to give this little unit 3 income producing floors!Call your agent and book your viewing today! (id:51699)

