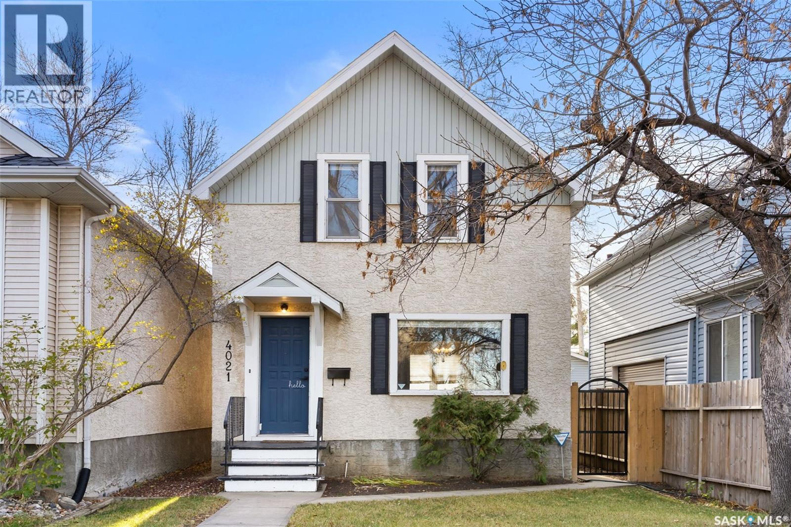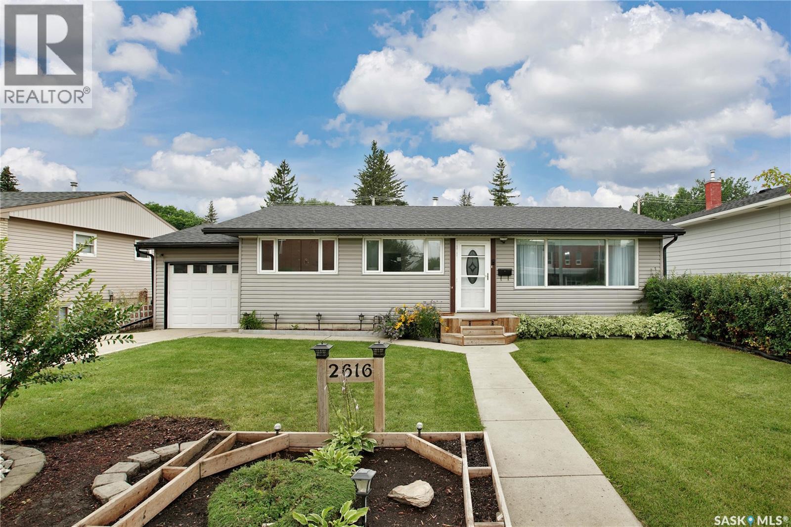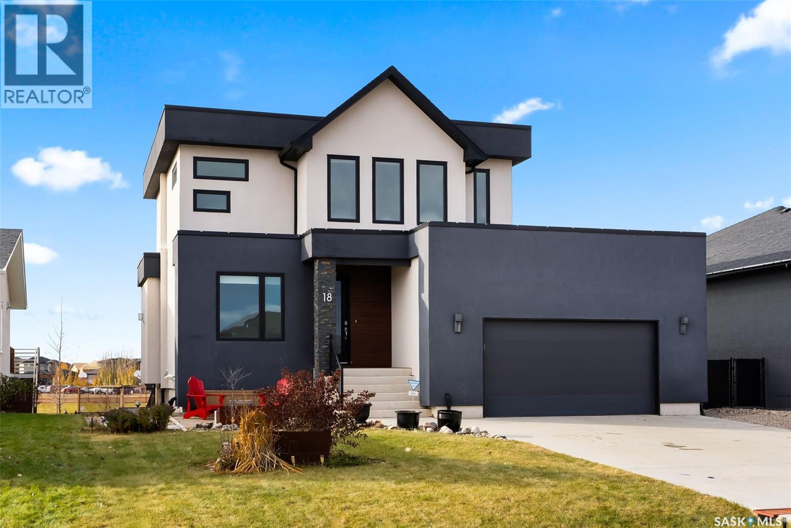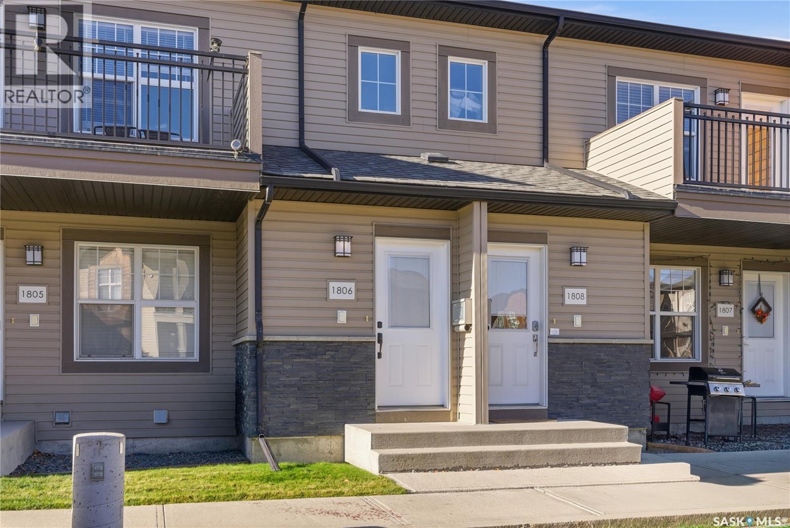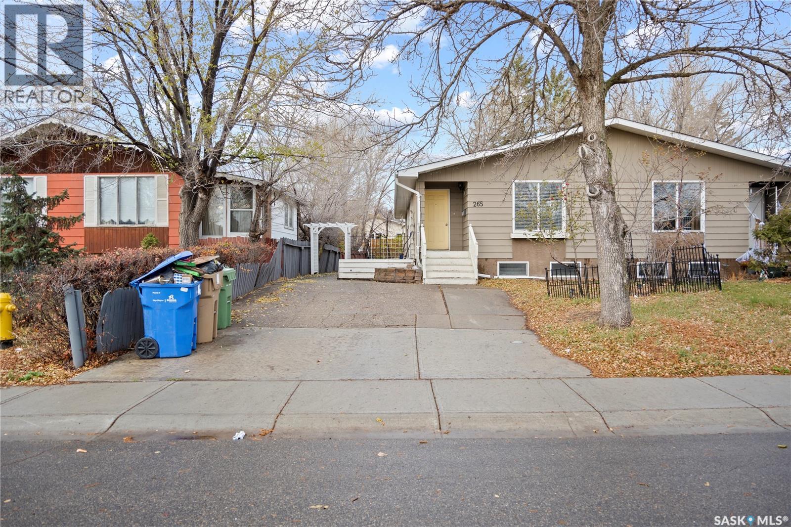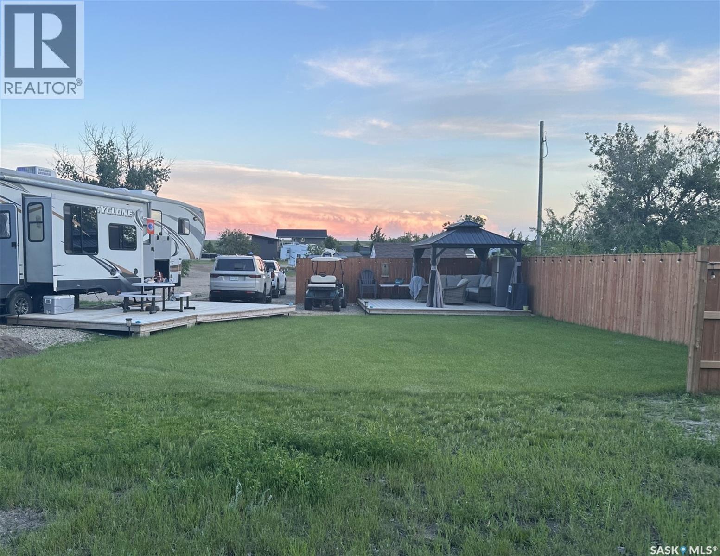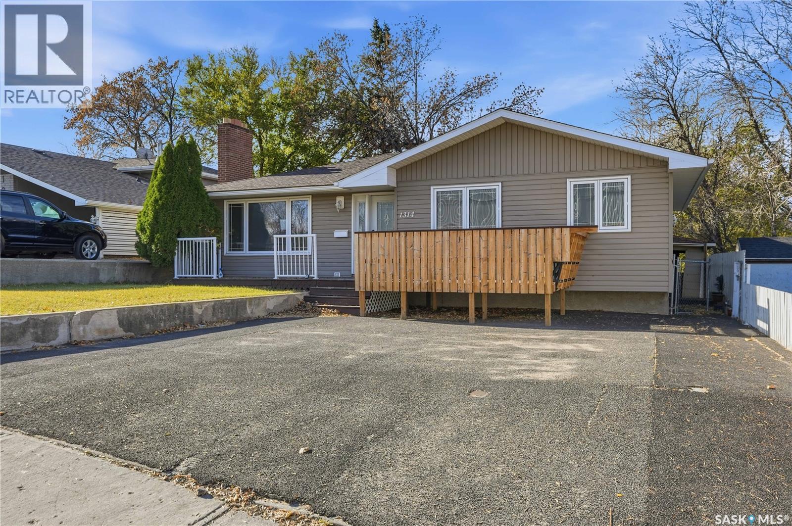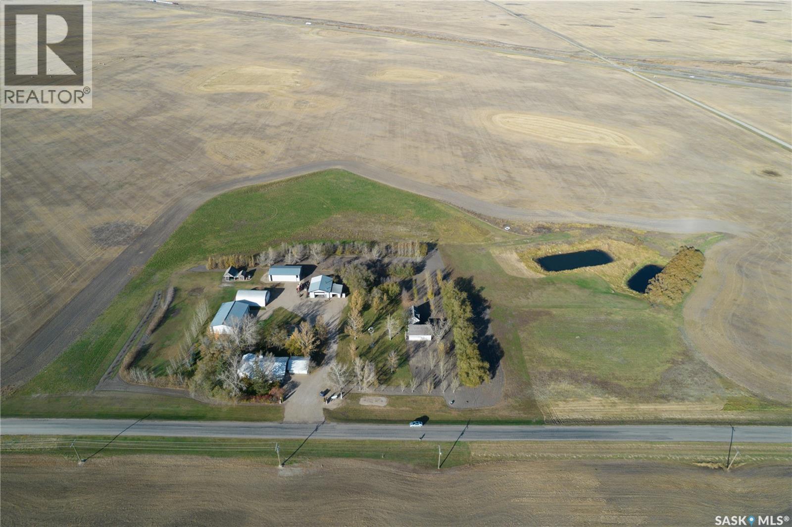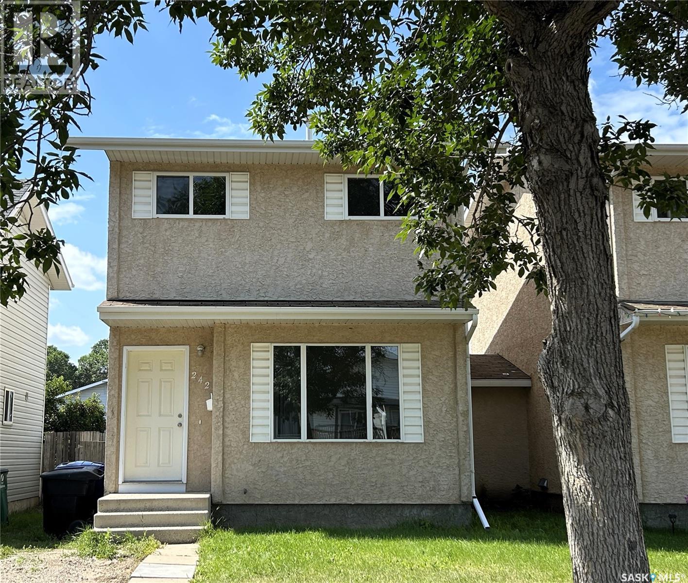4021 Victoria Avenue
Regina, Saskatchewan
Located on a beautiful tree-lined street in the heart of Cathedral, this charming and well-maintained home is ideally located just steps from 13th Avenue’s vibrant shops, cafés, and amenities — plus an easy walk to Mosaic Stadium, the Brandt Centre, and the Field House. Step inside to a warm and inviting living room featuring a cozy gas fireplace, perfect for chilly winter evenings. The dining room offers plenty of space for entertaining and opens seamlessly to the kitchen. The practical addition of a mudroom at the back provides extra storage and everyday convenience. Upstairs, you’ll find two spacious bedrooms and a bright & sunny updated 4-piece bath with a tiled tub surround. The developed basement adds extra living space with a comfortable family room and ample storage in the laundry/mechanical area. Outside, the fully fenced, south-facing backyard is perfect for enjoying sunny days on the deck. There’s parking for up to three vehicles with space to add a future garage if desired. This Cathedral gem blends character, comfort, and modern updates — all in one of Regina’s most beloved neighbourhoods. Contact your sales agent to schedule your viewing! (id:51699)
42 127 Banyan Crescent
Saskatoon, Saskatchewan
Welcome to Briarwood Living! This townhouse condo offers the perfect balance of comfort, style, and convenience. Ideal for first time buyers, young families, or investors. Step inside to a bright, open concept main floor where the living room, dining area, and classic white heritage kitchen flow together seamlessly. Large patio doors open to your backyard space, which does not back other units. Upstairs, you’ll find two spacious bedrooms and a 4 piece bathroom. The fully finished basement adds even more living space, complete with a family room, laundry and an additional 4 piece bathroom, perfect for a home gym or a cozy home theatre setup. A single attached garage with direct entry adds convenience, and there is ample visitor parking located nearby for friends and family. Enjoy living close to Lakewood amenities, parks, schools, and public transit, all while being part of one of Saskatoon’s most sought after communities. Immediate possession available. (id:51699)
2616 Clarence Avenue S
Saskatoon, Saskatchewan
Welcome to 2616 Clarence Avenue South this bright, Updated & Wheelchair Accessible(just needs ramp) Bungalow on a 55’ Lot in the gorgeous loved area of Avalon. This beautifully updated and move-in ready bungalow with fantastic curb appeal and a bright, sunny interior. Situated on a spacious 55-foot lot, this home offers a blend of comfort, function, and style in a prime location close to schools, shopping, dining, public transit, and the University of Saskatchewan. The main floor features a large, sun-filled living room with expansive windows, a spacious kitchen with ample cabinetry, and three generously sized bedrooms. The upgraded 4-piece bathroom includes a newer tub and vanity, while new flooring flows seamlessly throughout the main level. Enjoy the convenience direct access from a concrete front drive into the attached single-car garage. The west-facing covered patio overlooks a fully fenced backyard with mature trees and a garden area—perfect for relaxing or entertaining. The fully finished basement adds even more living space, featuring a large family room, an additional bedroom (no closet), and a full 4-piece bathroom—ideal for guests, teens, or a home office. This well-maintained property offers easy access to anywhere in the city and is perfect for families, retirees, or anyone looking for a charming, functional home in a central location. (id:51699)
18 Princeton Drive
White City, Saskatchewan
Welcome to 18 Princeton Drive, a stunning 1,840 sq. ft. Ironstone Homes built two storey walkout, proudly owned by the original owners. Ideally located in a prime area of White City, this home sits on an impressive 9,000+ sq. ft. lot backing green space and the desirable Emerald Ridge Elementary School. The southwest facing yard offers beautiful views and all day sunshine, with an upper deck and lower covered patio perfect for year round enjoyment. The main floor features 9 ft. ceilings, a bright open concept layout with a spacious living room, stylish kitchen with oversized island and pantry, and a dining area showcasing large windows overlooking the backyard. A versatile bedroom (or office), 2 pc bath, and mudroom with direct access to the 24x26 steel-beam double attached garage complete this level. Upstairs you’ll find a luxurious primary suite with a walk in closet and 4 pc ensuite, two additional good sized bedrooms, a main 4 pc bath, and a convenient upper level laundry room. The walkout lower level is fully developed with a large family room featuring incredible views of the yard and green space, an additional bedroom, bathroom, and ample storage. The professionally landscaped backyard is a true retreat with trees, shrubs, and three separate patio areas for relaxing, entertaining, or stargazing around a fire. With quality finishes, modern design, and a sought after location, this beautiful family home truly has it all. (id:51699)
15 365 Angus Street
Regina, Saskatchewan
Why rent when you can own? This charming third/top-floor condo at 15-365 Angus Street is the perfect place to call home or a smart addition to your investment portfolio. The building is clean and well cared for, and this unit has been lovingly maintained over the years. Step inside and enjoy a bright open-concept layout with laminate flooring that flows throughout. The kitchen offers plenty of space, a handy pantry, and a fridge that’s only a year old. The living room opens to your private balcony where you can sip your morning coffee surrounded by mature trees that add peace and privacy. The spacious bedroom and four-piece bathroom provide comfort, and you’ll love the convenience of having your own in-suite laundry. An electrified parking stall is also included for your convenience. The location couldn’t be better: easy access to Albert Street and Avonhurst Drive, plus close to Canadian Tire, Staples, grocery stores, restaurants, and so much more. Whether you’re a first-time buyer or an investor, this condo checks all the boxes. Call your local REALTOR® today to book a showing and see for yourself! (id:51699)
1806 1015 Patrick Crescent
Saskatoon, Saskatchewan
Discover the largest unit in the Ginger Lofts complex, featuring the most expansive balcony and two electrified parking stalls. This modern, open-concept second-floor condo offers a bright and functional layout, perfect for comfortable living and entertaining. The inviting living room opens onto a large east-facing balcony, ideal for enjoying your morning coffee or evening relaxation. The stylish kitchen showcases quartz countertops, stainless steel appliances, and a generous dining area — all enhanced by beautiful bamboo hardwood flooring throughout the main living spaces. This unit includes two well-sized bedrooms and a spacious four-piece bathroom featuring a quartz countertop and porcelain tile flooring. The in-suite laundry, conveniently located in the utility room, also provides additional storage space. Residents enjoy access to an impressive clubhouse equipped with an indoor saltwater pool, saltwater hot tub, fully outfitted fitness room suitable for all levels, a lounge with billiards, a furnished patio area, outdoor BBQs, and more. With low condo fees, this property presents an excellent opportunity for first-time buyers, students, or investors alike. Ideally situated close to all amenities in Brighton, with quick access to the freeway and the University of Saskatchewan. Call today to schedule your private viewing and experience all that this exceptional property has to offer. (id:51699)
265 Magee Crescent
Regina, Saskatchewan
Welcome to 265 Magee Crescent, a fantastic semi-detached bungalow in Argyle Park, perfect for those seeking a versatile living space. This impressive home features a total of 5 bedrooms and 3 full bathrooms. The main floor is designed for convenience with a bright living and dining area, a well-equipped kitchen, a spacious primary bedroom with a 4-piece ensuite, two additional bedrooms, a full 4-pc bathroom, a dedicated office, and a laundry room. The fully finished basement adds incredible flexibility, complete with a second kitchen and dining area, a large living room, two more bedrooms, a 4-piece bath, and its own laundry facilities. A separate entrance to the lower level offers excellent potential for multi-generational living or a private guest space. With central air providing year-round comfort and a prime location, this property is a rare find that combines convenience and outstanding potential. Don’t miss this opportunity—book your viewing today! (id:51699)
131 Daffodil Crescent
Regina, Saskatchewan
Welcome to this bright and inviting 3-level split home nestled on a mature and quiet crescent in Whitmore Park. Upon arrival, you will notice many appealing features, including updated shingles, soffit, and fascia, low-maintenance vinyl siding, and a new front door with keyless entry. The cheerful living room welcomes you with its original gleaming hardwood flooring and the natural light that flows into the spacious dining area. The kitchen has been modernized and features maple cabinets, quartz countertops, under-cabinet lighting, stainless steel appliances, and contemporary lighting. A newer back door from the kitchen leads to the backyard. Upstairs, you'll find three bedrooms, each with newer laminate flooring and updated PVC triple-pane windows. A fully renovated 4-piece bathroom completes this level. The lower third level offers additional versatility with a large family room with large windows that's perfect for relaxing or could serve as an office space. This level also includes a modern 3-piece bathroom with a shower. Additionally, you'll find a laundry area and a fully concrete crawl space/storage area suitable for all your storage needs. If you enjoy the outdoors, you’ll love this tranquil yard with its mature trees, garden bed area, low-maintenance composite deck, stamped concrete patio, and newer shed. Further upgrades provide peace of mind, including a new sewer line (2013), a repaved asphalt driveway (2014), a new high-efficiency furnace, a new electrical panel, updated PVC plumbing, a new main stack, and more! This home is in a perfect location close to the University of Regina, elementary and high schools, Wascana Park, and the ring road. (id:51699)
10 Dawn Way
Coteau Rm No. 255, Saskatchewan
Welcome to your perfect getaway! This large RV titled lot in a progressively growing community an hour away from Saskatoon is the ideal retreat. The property comes ready for your RV to just pull in and play! This well manicured lawn is maintained with the underground sprinklers and can be enjoyed from the two decks or gazebo area enclosed with a partial fence with some beautiful views of the water and green space. Sandy Shores Resort is on Lake Diefenbaker, which has amazing fishing, is a top 10 sailing destination in Canada and has ample water for water sports. The large lot is a nice distance to the walking trails that wrap around the development which is great for morning walks, which lead to the two beaches. The Resort has a park, Sport Court, Marina, nearby boat launch and commercial property soon to be developed! Besides Sandy Shores being next to the Danielson Provincial Park, the development is ideally situated an hour South of Saskatoon on a newly paved highway! There are so many extras with this property you will just have to call and find out! (id:51699)
1314 Henleaze Avenue
Moose Jaw, Saskatchewan
Spacious 5 bedroom, 3 bathroom home offering over 1,200 sq. ft. on the main level with an additional kitchenette area in the basement. The property features a large double garage with 220 amp service. Spacious backyard. Located in Central Moose Jaw close to all amenities and transportation. (id:51699)
Kuntz Acreage
Macoun, Saskatchewan
This is your opportunity to own an established acreage with multiple outbuildings and a 1692 square foot home. A hobby farmers dream with 2 dugouts, 12.18 acres, a quonset, two large cold storage buildings, and a functional heated shop space. The home features 4 bedrooms, a large kitchen, spacious living room with gas fireplace, updated main bathroom, and a sunroom that leads out to the covered front porch. The basement allows for plentiful storage, a functional 4 piece bath, a small workshop area, and a large rec room that awaits your finishing touches. The yard site is incredible with less than a mile of gravel to get to it, rows upon rows of trees, perennials, and sprawling grassy areas. Book your personal showing today. (id:51699)
242 Lochrie Crescent
Saskatoon, Saskatchewan
This move-in ready home features 1,036 square feet of living space plus basement development. The home includes three bedrooms and two bathrooms, making it perfect for families or first-time buyers. Recent updates include new laminate flooring on the main level, all-new linoleum in the bathrooms, and fresh paint throughout. The kitchen boasts new cabinets and countertops plus new stainless steel appliances, while the spacious basement family room provides plenty of room to relax or entertain. Additional highlights include ample storage, a large fenced yard ideal for kids or pets, and a generously sized deck for outdoor enjoyment. Conveniently located near St. Mark's School and local parks, this home combines comfort, style, and accessibility. A must-see! Vacant and ready for immediate possession. (id:51699)

