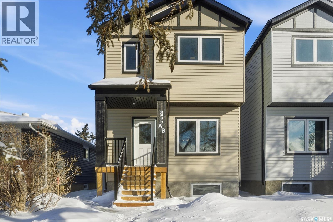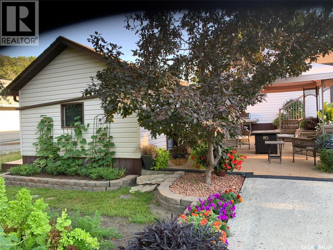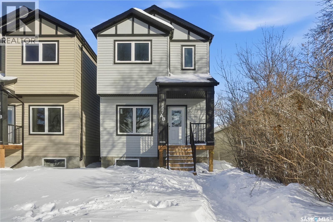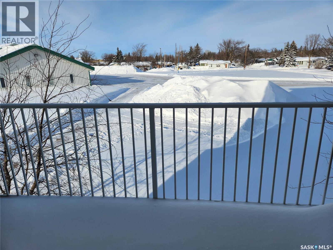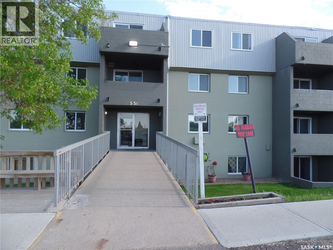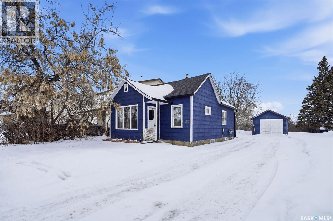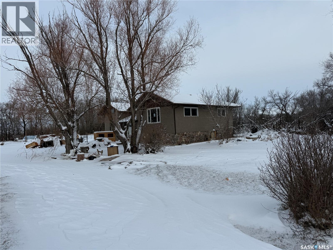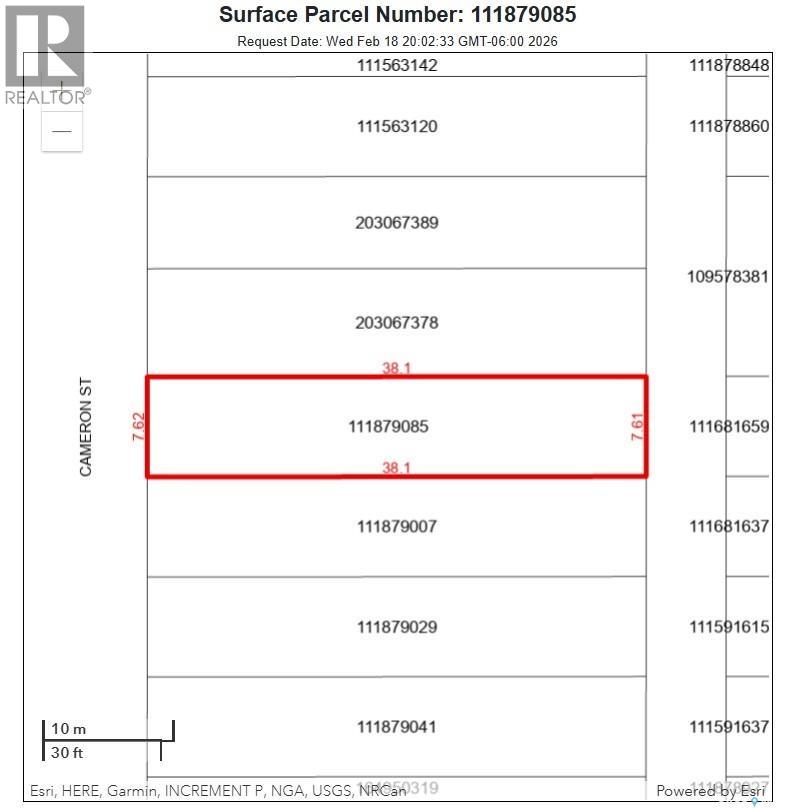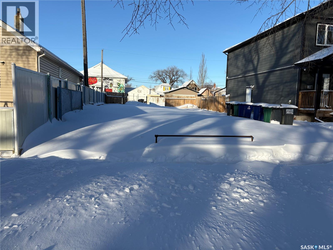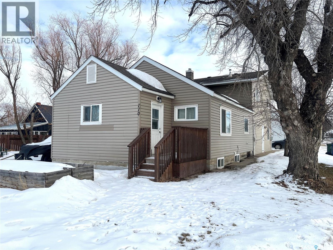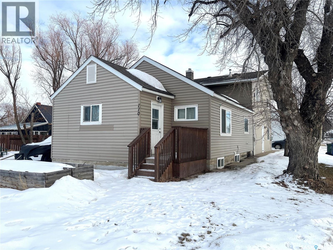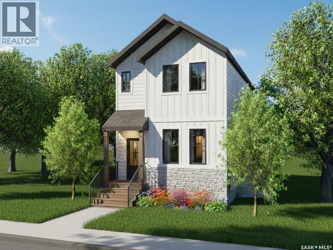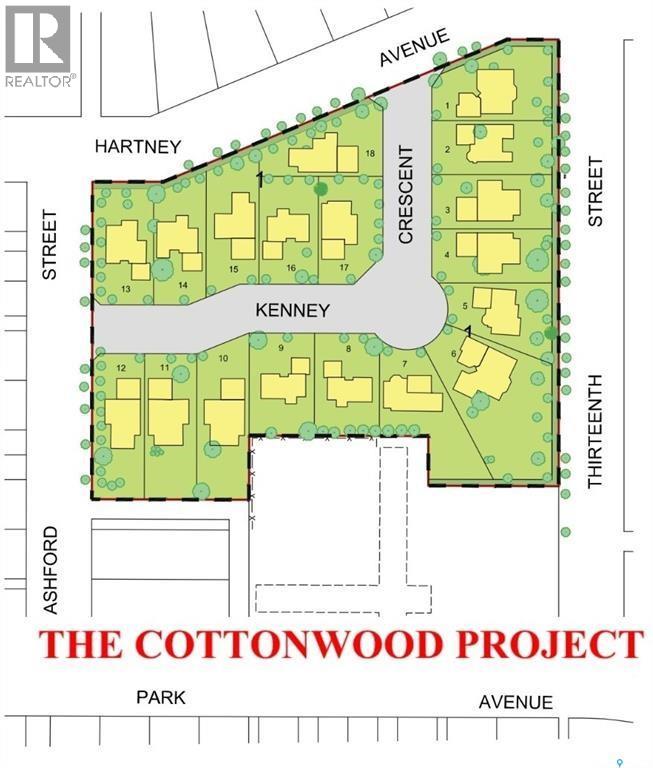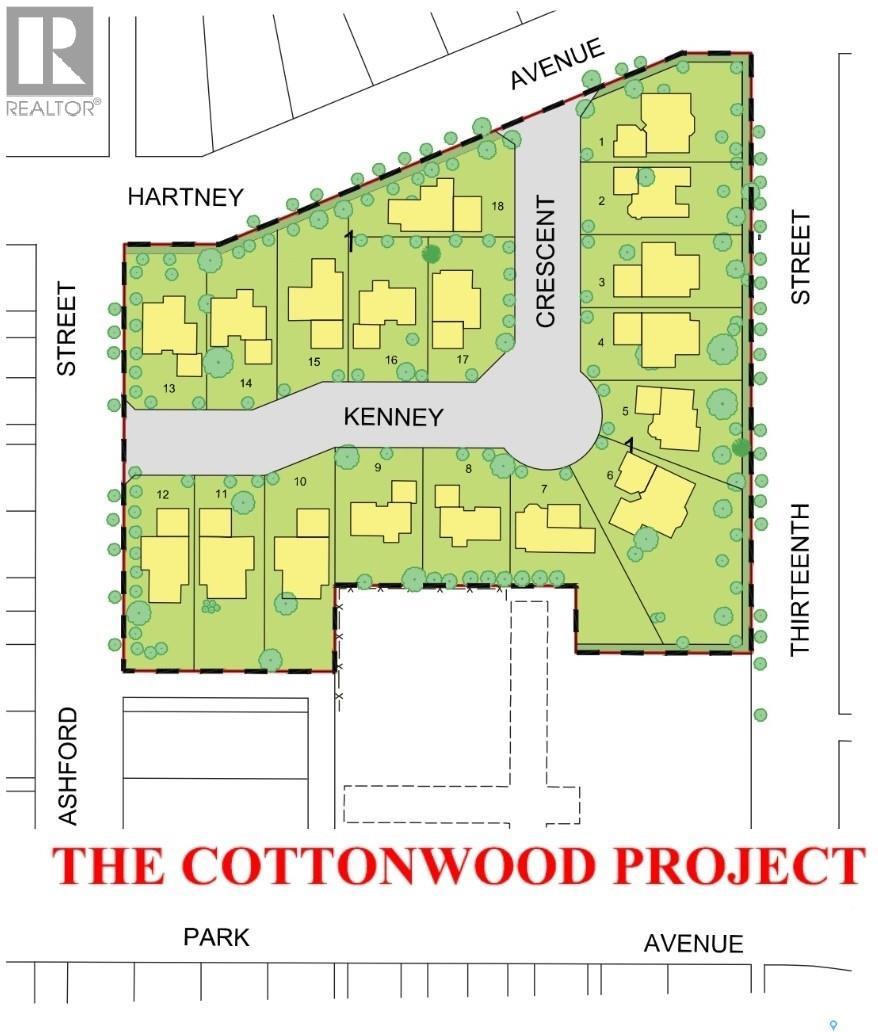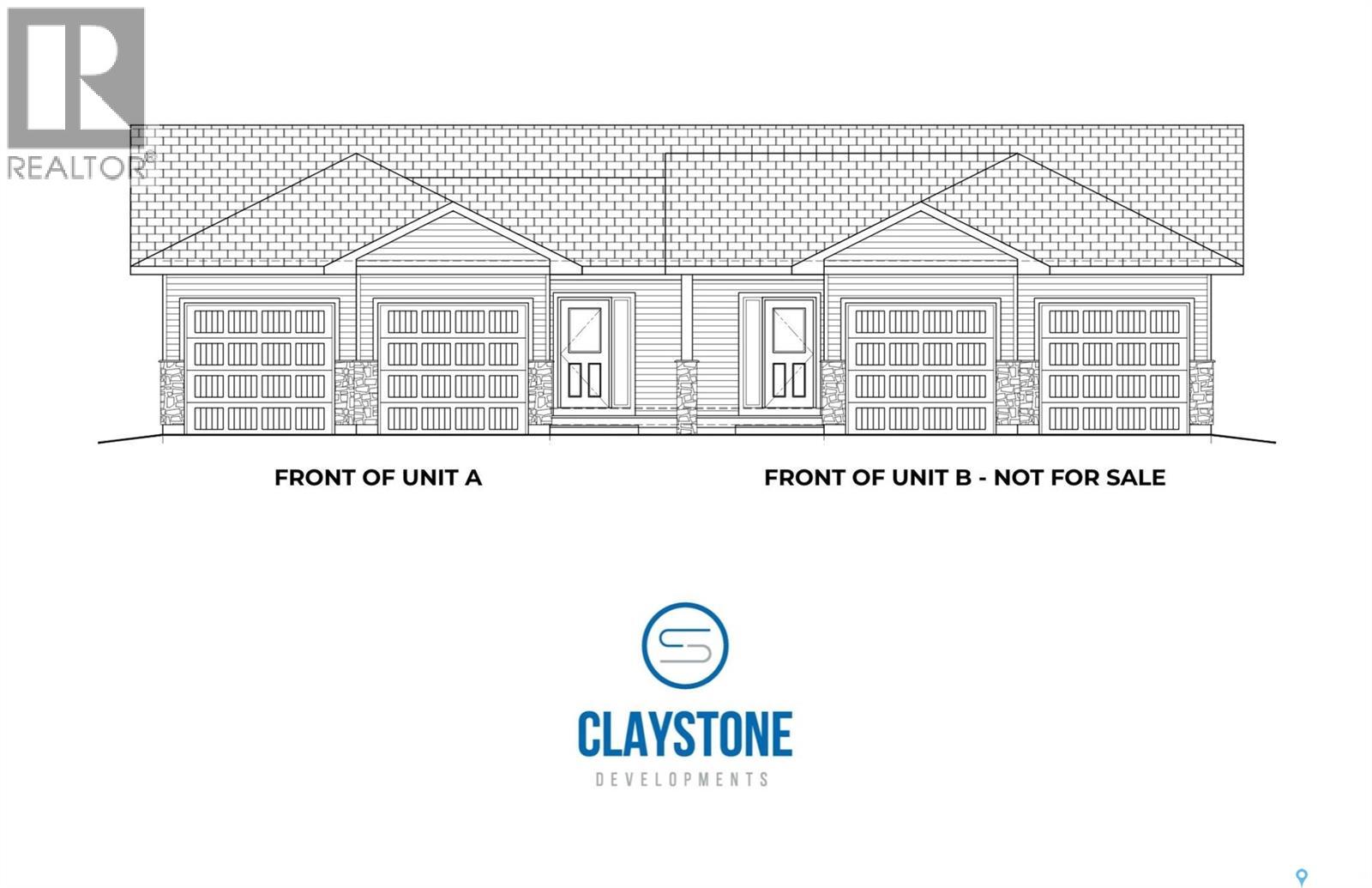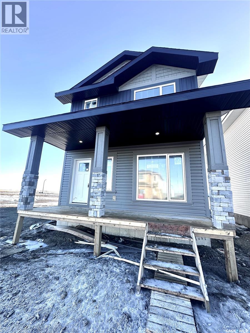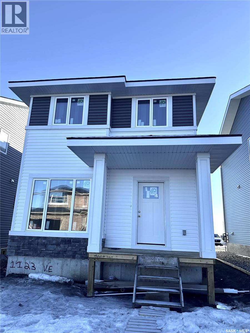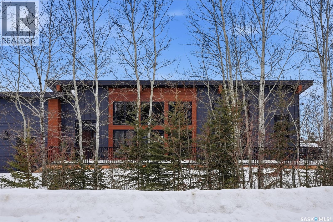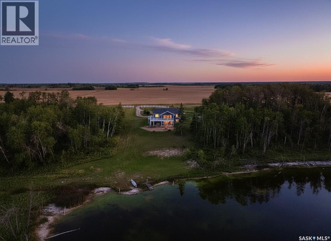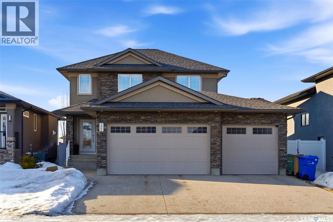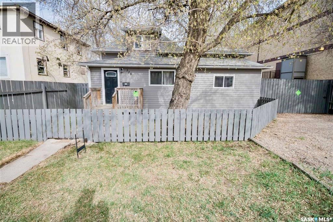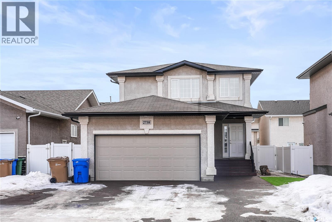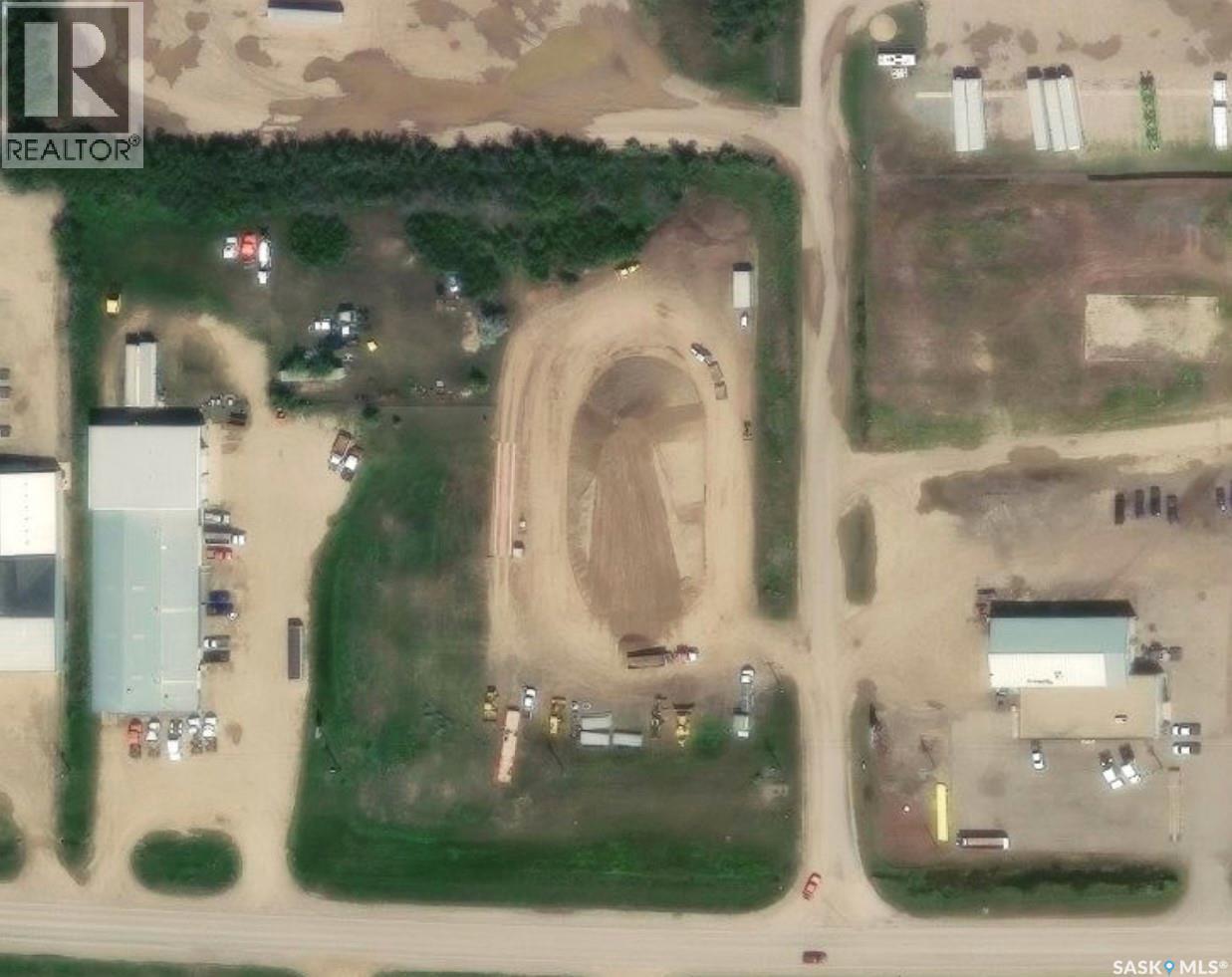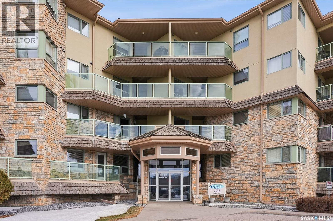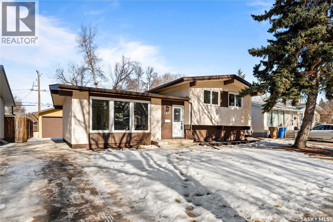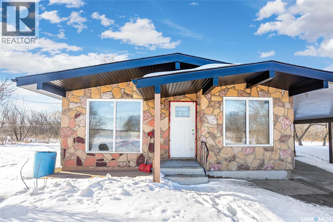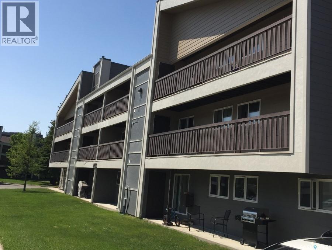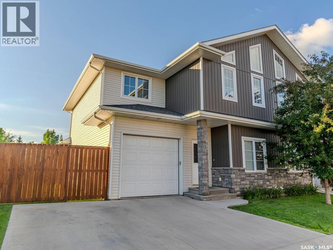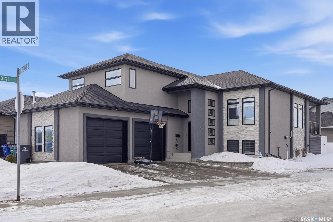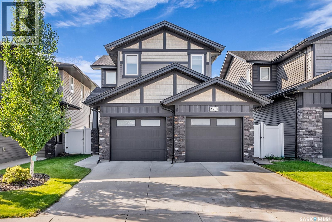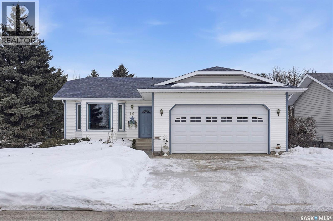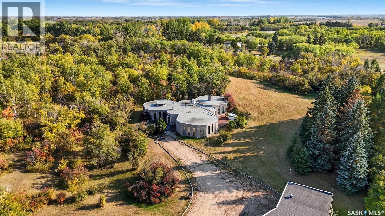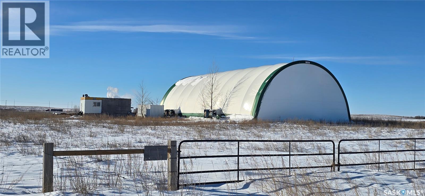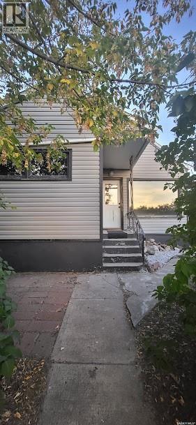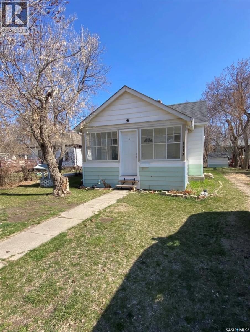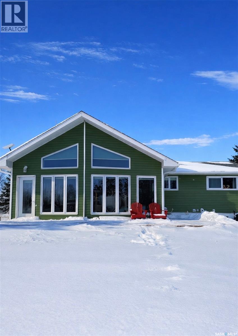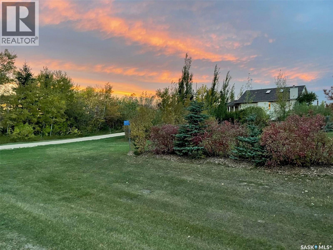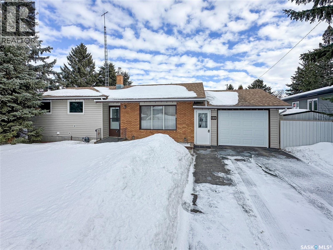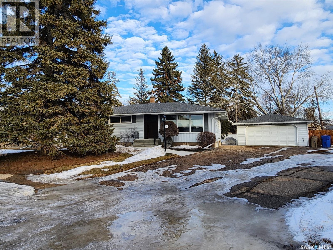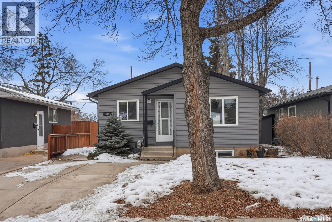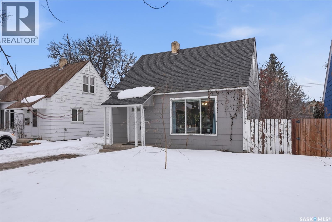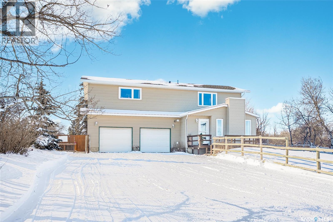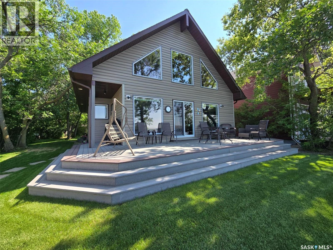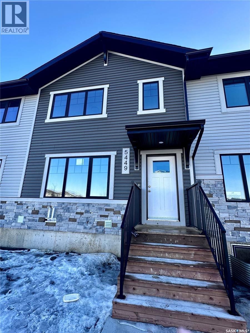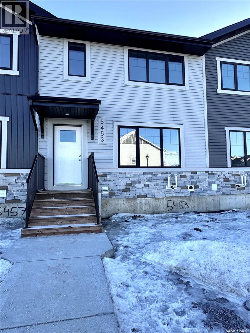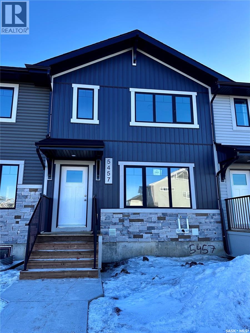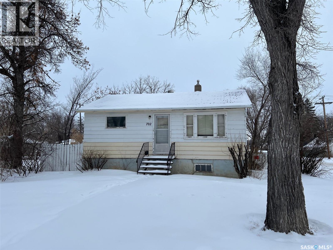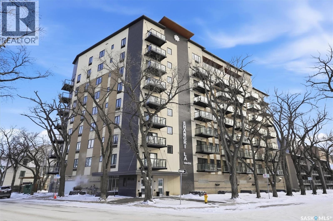855 Elliott Street
Regina, Saskatchewan
Located on a quiet street on the north side of Eastview neighborhood, this brand new 2025-built two-storey home offers 1,488 sq. ft. of professionally designed living space and is completely move-in ready. Featuring 4 bedrooms and 4 bathrooms, this modern home blends style, comfort, and smart functionality throughout. The main floor impresses with 9-foot ceilings, a spacious living room, and large windows that flood the space with natural sunlight. The thoughtfully designed L-shaped kitchen is perfect for both everyday living and entertaining, showcasing elegant quartz countertops, a spacious island, and a walk-in pantry with durable sandwich-style shelving that’s stronger and more practical than traditional shelves. Ample storage throughout the home ensures everything has its place. Every bathroom is elevated with sleek electric mirrors equipped with auto-defoggers, adding a touch of modern luxury. The home also comes complete with a range hood, on-demand water heater, high-efficiency furnace, and sump pump for added efficiency and peace of mind. Adding exceptional value is the 1-bedroom legal basement suite—ideal for generating rental income from day one. Also, potential of putting a good size double detached garage at back. Whether you’re looking to live in one unit and rent the other, or searching for a solid investment opportunity, this property checks all the boxes. Don’t miss your chance to own this stunning, income-generating home! (id:51699)
503 Edmonton Street
Broadview, Saskatchewan
SET YOUR EYES ON THIS 3 BEDROOM + 3 BATHROOM BROADVIEW HOME >>> SAY YES TO THIS ADDRESS! This solid home built in 1965 has been renovated from top to bottom. Step into this "PRIDE of ownership" home and fall in love. Situated on a corner lot 75' x 125' , a landscaped yard with a new back deck with gazebo, partial fenced, smaller garden , single detached garage and garden shed has been well maintained by the owners and has been a big part of their summer season. Inside this bungalow , the main floor presents a open concept living , dining and kitchen. Let's chat about this kitchen...It's custom made to fit the area perfectly (2007). Maple and Oak cabinets designed together to blend a unique look. Large island with stove and track lighting over looking the sitting room. The built in wall hutch with wine and plate racks. Dark quartz counter tops are a nice accent to the kitchen. Newer stainless fridge (2022), Bi dishwasher (2025). From the back door , the 1/2 bath (Jack N Jill) is convenient to the primary bedroom as well. 2 more large sized bedrooms down the hall complete this floor. Basement is cozy and functional with a family room, provides an area to host friends and family around the wet bar. 3 piece bath is bright and spacious. Mechanics room is where the laundry room is located , loads of storage, and an area for exercising or craft. Home features - asphalt shingles (2022), wall conditioner, new pump on boiler, whirlpool tub (2007), Gen- Air stove (2007), vinyl windows from All Weather (triple pane), extra insulation , vinyl siding, new interior doors and trim. Efficient home with $85/month for Energy with the Boiler heat. This is one home not to overlooked, come see for yourself. (id:51699)
857 Elliott Street
Regina, Saskatchewan
Located on a quiet street on the north side of Eastview neighborhood, this brand new 2025-built two-storey home offers 1,488 sq. ft. of professionally designed living space and is completely move-in ready. Featuring 4 bedrooms and 4 bathrooms, this modern home blends style, comfort, and smart functionality throughout. The main floor impresses with 9-foot ceilings, a spacious living room, and large windows that flood the space with natural sunlight. The thoughtfully designed L-shaped kitchen is perfect for both everyday living and entertaining, showcasing elegant quartz countertops, a spacious island, and a walk-in pantry with durable sandwich-style shelving that’s stronger and more practical than traditional shelves. Ample storage throughout the home ensures everything has its place. Every bathroom is elevated with sleek electric mirrors equipped with auto-defoggers, adding a touch of modern luxury. The home also comes complete with a range hood, on-demand water heater, high-efficiency furnace, and sump pump for added efficiency and peace of mind. Adding exceptional value is the 1-bedroom legal basement suite—ideal for generating rental income from day one. Also, potential of putting a good size double detached garage at back. Whether you’re looking to live in one unit and rent the other, or searching for a solid investment opportunity, this property checks all the boxes. Don’t miss your chance to own this stunning, income-generating home! (id:51699)
104 729 101st Avenue
Tisdale, Saskatchewan
Welcome to your new home in the heart of Maple Ridge, Tisdale, SK. This charming 1195 sq ft condo offers a perfect blend of comfort and convenience, featuring 2 bedrooms and 2 bathrooms including a 3 pce ensuite for added privacy. As you step inside off the balcony, you are greeted by a large living room and dining area, ideal for entertaining or simply relaxing. This open layout provides an inviting atmosphere enhanced by natural light that fills the space. Situated close to downtown shopping and the senior center, this prime property offers the benefit of easy access to essential amenities while maintaining a peaceful residential vibe. Heated ground level parking with an indoor storage bay also add to your convenience. With minimal maintenance required, this condo is perfect for those seeking a low effort lifestyle without compromising on comfort. Don't miss out on the opportunity to make this lovely condo your new home sweet home. Please contact us to view. (id:51699)
102 550 Laurier Street
Moose Jaw, Saskatchewan
INVESTORS - Check out this very well maintained 2 bedroom condo with tenant in lease until end of March 2026. Just a short walk to Sask Poly Technical School. Large eat in kitchen complete with stove and fridge. Good size living room with wall air conditioner and also features patio doors to east facing patio. Both bedrooms are good size. 4pce bath and in suite storage room. Shared laundry on each floor. Condo fees include heat, water, sewer, garbage pickup, common insurance, reserve fund, common area maintenance and external building maintenance. Call A REALTOR Today To Book A Showing... (id:51699)
450 River Street E
Prince Albert, Saskatchewan
Welcome to 450 River Street East - a well-updated starter home located directly across from Riverside School and just steps from the North Saskatchewan River and nearby walking paths. Built in 1930, this 675 sq ft home had its main level renovated in 2020, including new flooring, an updated kitchen and bathroom, and fresh paint throughout. The shingles, soffit, and fascia were also redone in 2020. The main floor offers two bedrooms, a bright living space, and an efficient kitchen with room for dining. A few photos have been virtually staged to help show how the space can come together once furnished. The partially finished basement adds valuable extra space and future flexibility. With its layout, a separate entry could be added relatively easily, creating potential for an additional bedroom, home office, or extended living space. The long riverfront lot offers outdoor space to enjoy, with a partially fenced yard and a single detached garage providing storage or parking. This home is a great option for first-time buyers, small families, or anyone looking for an affordable property in a riverfront location close to schools and amenities. Book your showing to see this sweet home today! (id:51699)
701 10 Highway
Stanley Rm No. 215, Saskatchewan
If you’ve been daydreaming about small-town Saskatchewan living and you’re not afraid to roll up your sleeves, this one might speak to you. If you’re the kind of person who sees potential where others see work, this could be an opportunity worth exploring. Built in 1950, this modified bi-level offers two bedrooms, a 4-piece bathroom, a spacious living room, and a generous entry area. There’s also a dedicated dining space and kitchen ready for your ideas and updates. Upstairs, you’ll find a couple of bonus rooms that could serve as an additional bedroom, playroom, office, or creative space depending on your needs. Set on 1.54 acres right within the Village of Duff, this property gives you room to breathe while still being part of a community. Duff is located approximately 15 minutes from Melville and about 20 minutes from Balcarres—close enough for conveniences, yet far enough to enjoy a quieter pace of life. The home is connected to village water, with liquid waste directed to the community lagoon system and a separate septic setup for solids—providing essential services while maintaining a rural feel. This isn’t a turnkey home, and it doesn’t pretend to be. But for the buyer who’s been searching for space, affordability, and a project with potential, this could be the kind of challenge that turns into something truly rewarding. (id:51699)
1041 Cameron Street
Regina, Saskatchewan
Affordable development opportunity on this 3,125 sq ft vacant lot, ideal for investors and builders ready to bring new vision. Located in a convenient neighborhood setting with close proximity to schools, parks, and everyday amenities, the lot also benefits from easy walkability to nearby services and businesses. An excellent opportunity to secure land at an attractive price point and build for resale, rental income, or long-term investment. (id:51699)
133 E Avenue S
Saskatoon, Saskatchewan
Larger lot for sale in the heart of Riversdale. 37.5 X 127. Zone R2. Ready for development. Don't miss out and act today. (id:51699)
110 Main Street
Dalmeny, Saskatchewan
Welcome to 110 Main St. INVESTORS this might be the affordable opportunity for you. This solid multi family investment is located in the popular, safe, family community of Dalmeny! This quiet town is conveniently located just 10 minutes from Martensville and 20 minutes from Saskatoon. The exterior has been updated along with many elements of the interior including flooring, paint, cabinetry, furnaces, hot water heaters and appliances. Outside you will find a generous back yard area and 4 electrified parking spots along with a long gravel drive at the front of the property which offers plenty more off street parking. This unique 3-Plex opportunity comes with 10 Bedrooms. It has 2-3 bedroom suites and 1-4 bedroom suite all above grade. This property is currently generating $5350 per month which does include utilities. Call your Realtor® today to book a private showing. (id:51699)
110 Main Street
Dalmeny, Saskatchewan
Welcome to 110 Main St. INVESTORS this might be the affordable opportunity for you. This solid multi family investment is located in the popular, safe, family community of Dalmeny! This quiet town is conveniently located just 10 minutes from Martensville and 20 minutes from Saskatoon. The exterior has been updated along with many elements of the interior including flooring, paint, cabinetry, furnaces, hot water heaters and appliances. Outside you will find a generous back yard area and 4 electrified parking spots along with a long gravel drive at the front of the property which offers plenty more off street parking. This unique 3-Plex opportunity comes with 10 Bedrooms. It has 2-3 bedroom suites and 1-4 bedroom suite all above grade. This property is currently generating $5350 per month which does include utilities. Call your Realtor® today to book a private showing. (id:51699)
1744 West Market Street
Regina, Saskatchewan
For more information, please click the "More Information" button. 1744 West Market is a brand new 1,360 sq. ft. two-storey home that blends modern design with smart functionality. The main floor features soaring 9-foot ceilings and a bright, open-concept layout, where the spacious Great Room flows effortlessly into the dining area and kitchen. The kitchen showcases a functional modern design complete with a centre island and durable finishes, while a welcoming front foyer and discreet two-piece powder room complete the level. Upstairs is dedicated to privacy and comfort. The primary retreat includes a walk-in closet and a private three-piece ensuite with a shower. Two additional well-sized bedrooms and a full four-piece bathroom provide plenty of space for family or guests. Designed with long-term value in mind, this home offers a strong investment advantage from day one. It potentially can qualify for the SSI Grant, possibly providing a 35% rebate on suite construction costs, and features a separate side entrance already installed for private access. The basement is unfinished but purpose-built with egress windows and plumbing rough-ins for a future kitchen and bathroom, making it ideal for a secondary suite. The exterior includes a rear parking pad with lane access, ready for your future garage, and is ideally located just steps from Westerra’s walking paths and parks. Estimated completion date is May 1, 2026. Renderings and illustrative photos are for reference only. (id:51699)
43 Kenney Crescent
Weyburn, Saskatchewan
Welcome to Cottonwood Project - Weyburn's exciting, newer residential neighborhood development! Nestled in a beautifully treed area in a developed residential location, the Cottonwood Project offers an opportunity previously unavailable in Weyburn - the chance to build your dream home among large, mature trees and be located within the heart of the city rather than restricted to a fringe area as with other residential lot developments. The Cottonwood Project is bordered by 13th St on one side, Hartney Ave on another, and Ashford St on the back. It is across from St. Michael School (pre-K to grade 9 - Catholic school). Additionally, it is within easy walking distance to Legacy Elementary public school, Jubilee Park (the central location for baseball, soccer, tennis), the City Leisure Centre and outdoor pool. With a variety of sizes, there are lots for everyone. From large pie-shaped lots, to elongated lots and standard rectangular options - you won't be disappointed. Kenney Crescent is a central L-shaped road which services the neighborhood, creating that community feel. If you've been looking for that perfect place to build your family home but haven't been satisfied with the current options, check out the Cottonwood Project. Call today for more information! (id:51699)
11 Kenney Crescent
Weyburn, Saskatchewan
Welcome to Cottonwood Project - Weyburn's exciting, newer residential neighborhood development! Nestled in a beautifully treed area in a developed residential location, the Cottonwood Project offers an opportunity previously unavailable in Weyburn - the chance to build your dream home among large, mature trees and be located within the heart of the city rather than restricted to a fringe area as with other residential lot developments. The Cottonwood Project is bordered by 13th St on one side, Hartney Ave on another, and Ashford St on the back. It is across from St. Michael School (pre-K to grade 9 - Catholic school). Additionally, it is within easy walking distance to Legacy Elementary public school, Jubilee Park (the central location for baseball, soccer, tennis), the City Leisure Centre and outdoor pool. With a variety of sizes, there are lots for everyone. From large pie-shaped lots, to elongated lots and standard rectangular options - you won't be disappointed. Kenney Crescent is a central L-shaped road which services the neighborhood, creating that community feel. If you've been looking for that perfect place to build your family home but haven't been satisfied with the current options, check out the Cottonwood Project. Call today for more information! (id:51699)
43 A 301 Centennial Road
Hague, Saskatchewan
Brand new bungalow-style duplex living in the welcoming community of Hague. Welcome to 43A – 301 Centennial Road, currently under construction by Claystone Developments, with anticipated possession on July 31. This thoughtfully designed Unit A offers 1,145 sq ft of main-floor living, 2 bedrooms, 2 bathrooms, and an attached double garage. The open-concept layout features a bright living and dining area that flows seamlessly into an island kitchen designed for everyday ease and entertaining. The primary bedroom includes a walk-in closet and private ensuite, while a second bedroom and full bathroom provide flexibility for guests or a home office. Main floor laundry adds everyday convenience. Designed with minimal entry steps and true main floor living, this home is ideal for those seeking simplified, low-maintenance living without interior stairs. While not designated as accessible, the layout offers a comfortable, functional design. The attached double garage measures approximately 23’ x 24’6” (per builder plans) and provides direct entry into the home. The basement remains undeveloped, offering excellent potential for future development, additional living space, or storage. Included in the purchase price are a concrete driveway, central air conditioning, laminate countertops, completed landscaping, and fencing, with a deck available at additional cost. Hague offers a strong community atmosphere with a K–12 school, daycare, arena, spray park, playgrounds, and local amenities, with Warman and Rosthern both less than 10 minutes away and Saskatoon within comfortable commuting distance. Call today to learn more about this upcoming property! (id:51699)
1121 Camden Gardens
White City, Saskatchewan
Welcome to The Easton, a thoughtfully designed home that perfectly balances modern style with everyday functionality. The main floor offers an airy, open-concept layout highlighted by a spacious front-facing family room filled with natural light. A generous dining nook flows seamlessly into the rear kitchen, where you’ll find an impressive expanse of cabinetry, sleek finishes, and an oversized centre island complete with abundant built-in storage that makes it perfect for entertaining or busy family life. Completing the main level is a well-placed 2-piece powder room and a practical mudroom off the rear entry for added convenience. Upstairs, the primary suite provides a relaxing retreat featuring a walk-in closet and a private 4-piece ensuite. Two additional bedrooms are both good sized with excellent closet space, while the main bathroom includes built-in cabinetry for extra storage. A second-floor laundry closet adds everyday convenience exactly where you need it. The basement is open and ready for future development and offers a side door entry for direct access. Value-added features include front landscaping finished to architectural controls specifications, and a double rear parking pad. Modern design, smart layout, and future flexibility, The Easton delivers exceptional value. (id:51699)
1123 Camden Gardens
White City, Saskatchewan
Welcome to The Braddock, a thoughtfully designed home that perfectly balances modern style with everyday functionality. The main floor offers an airy, open-concept layout highlighted by a spacious front-facing family room filled with natural light. A unique and handy flex room off the main entrance provides additional space for an office, play space, or added room for entertaining. A generous dining nook flows seamlessly into the rear kitchen, where you’ll find an impressive expanse of cabinetry, sleek finishes, and an oversized centre island complete with abundant built-in storage that makes it perfect for entertaining or busy family life. Completing the main level is a well-placed 2-piece powder room and a practical coat closet off the rear entry for added convenience. Upstairs, the primary suite provides a relaxing retreat featuring a walk-in closet and a private 4-piece ensuite. Two additional bedrooms are both good sized with excellent closet space, while the main bathroom includes built-in cabinetry for extra storage. A second-floor laundry room adds everyday convenience exactly where you need it. There is a handy bonus room here to provide yet another space to customize to your needs. The basement is open and ready for future development and offers a side door entry for direct access. Value-added features include front landscaping finished to architectural controls specifications, and a double rear parking pad. Modern design, smart layout, and future flexibility, The Braddock delivers exceptional value. (id:51699)
2 Bruin Boulevard
Candle Lake, Saskatchewan
Welcome to elevated lake living at its finest. Newly built in 2024, this sophisticated and sleek custom retreat at Candle Lake blends refined luxury with the raw beauty of nature. Offering just under 1,800 sqft of impeccably designed space, this 3-bedroom, 3-bathroom home delivers the perfect balance of architectural elegance and cabin warmth. The great room is nothing short of breathtaking. Soaring vaulted ceilings and massive windows flood the space with natural light while framing stunning treetop views. After a long day of sledding or hiking the surrounding trails, unwind with a cup of coffee beside the glow of the gas fireplace, the perfect place to relax and recharge in every season. The kitchen is a true showpiece. Designed for entertaining, it features premium finishes, a stunning layout, and a fully appointed butler’s pantry that keeps everything tucked away while maintaining a flawless aesthetic. Suspended above the island, a statement canoe anchors the space, a bold architectural feature that perfectly captures the spirit of lake living while elevating the home’s modern design. Every bathroom offers a sleek walk-in shower, while the primary ensuite elevates the experience with a luxurious soaker tub and an expansive walk-in closet. The primary bedroom is a private sanctuary, wrapped in oversized windows that immerse you in the surrounding forest and create a peaceful retreat at the end of the day. The triple attached heated garage provides exceptional space for vehicles, lake toys, and year-round convenience. Outside, the lifestyle truly begins. A private putting green, curated firepit area, and direct access to snowmobiling, quad, and hiking trails right out your back door. And just minutes from the beach, you get the best of both tranquility and adventure. This isn’t just a cabin. It’s a year-round luxury retreat, a statement property, a place where design meets the outdoors. Contact your favorite agent today for a private showing. (id:51699)
14 Crescent Bay Road
Canwood Rm No. 494, Saskatchewan
Discover the ultimate lakeside retreat situated on just over an acre of prime shoreline. This thoughtfully designed home features 2300 square feet of living space (including the bright walkout basement) and seamlessly blends rustic charm with modern efficiency, offering an all-encompassing property perfect for a permanent residence or an upscale recreational getaway. Step inside to an expansive open-concept floor plan illuminated by a wall of south-facing windows. The interior is bathed in natural light, framing endless, peaceful views of the water from nearly every room. 4 bedrooms and two 4-piece bathrooms provide ample space for family and guests. Warm up by the wood-burning fireplace or enjoy the luxury of radiant in-floor heating in the basement (fueled by a propane boiler). Main-floor comfort is ensured by two radiant heaters and two electric heat pumps, offering precise temperature control year-round. Spend your mornings with coffee on the balcony and your afternoons on the water with a kayak or paddleboard. The fire pit area sets the stage for watching the sunset with your favourite people. Additional features include a 2-car garage, on-demand hot water, a well and cistern system, and a septic tank. Located on the quiet shores of Cameron Lake, this property offers the rare opportunity to own a piece of paradise where the transition from "daily life" to "vacation mode" is as simple as stepping out your back door. Don’t miss out on this incredible ownership opportunity. Contact an Agent today to book your private showing! (id:51699)
3809 Goldfinch Way
Regina, Saskatchewan
Welcome to 3809 Goldfinch Way in The Creeks—an inviting two-storey home just steps from Ripplinger Park, where a welcoming front foyer leads you into a bright open-concept layout with warm and timeless finishes throughout. The main floor is designed for everyday comfort and effortless entertaining, featuring a spacious living room anchored by a stunning stone-faced gas fireplace with custom built-ins, and an abundance of windows that fill the space with natural light. The kitchen is both stylish and functional with rich cabinetry, a large eat-up island, stainless steel appliances, pantry, modern pendant lighting, and seamless flow to the dining area—perfect for hosting family and friends. Patio doors lead to a beautiful 2 tier deck complete with a pergola and café lights, overlooking a fully fenced backyard with plenty of room to relax, play, or garden. A practical mudroom area with built-in bench and hooks and a convenient main-floor laundry setup keeps busy routines organized. Upstairs you’ll find three well-sized bedrooms, including a generous primary retreat with a walk-in closet and a spa-like 5-piece ensuite featuring dual sinks and a relaxing soaker tub, plus an additional full bathroom for the family. The full basement is open for future development, giving you the flexibility to add additional living space, bedrooms, or a home gym. Situated on a 5,504 sqft lot, with a massive 24’ x 30’ triple detached garage, all set in one of Regina’s most desirable neighbourhoods close to parks, pathways, and amenities—an exceptional opportunity to own a beautiful home in The Creeks! (id:51699)
328 Q Avenue S
Saskatoon, Saskatchewan
This is the kind of home that completely changes what you thought your budget could get you. Not a fixer upper. Not a “starter” you’ll outgrow in a year. This fully renovated 1½ storey was taken right down to the studs according to previous sellers, and rebuilt — rewired, replumbed and redesigned — giving you character charm with modern confidence. For a first-time buyer, that means move-in ready and no costly surprises. The bright, open main floor feels larger than expected, anchored by a beautifully updated kitchen with eating bar that flows seamlessly into the dining area and spacious living room. A front den offers the perfect home office or flex space, while the stylish 4-piece bath features tile floors, backsplash and upgraded fixtures. Upstairs, the lofted primary retreat feels like a private getaway with a walk-in closet, full bath and large balcony. Three additional generous bedrooms provide real flexibility — whether for kids, guests or extra workspace. The fully developed basement adds even more usable space with a comfortable family room and dedicated laundry/storage area. Outside, the massive 50 x 155 fully fenced yard offers a two-tiered deck with pergola, side drive parking and room to truly spread out. And then there’s the garage. A four-car, mechanics-dream detached garage with updated LED lighting gives you serious space for vehicles, projects, storage or hobbies — a rare find at this price point. If you’re ready to stop renting and start building equity in a home that offers space, updates and long-term value, this is an opportunity worth seeing. Buyers and buyers agent to verify all info. (id:51699)
2738 Alfred Crescent
Regina, Saskatchewan
Welcome to this beautiful two-storey home in the highly sought-after Windsor Park neighborhood, offering the perfect blend of space, comfort, and versatility for families or investors alike. The inviting main floor features a bright and welcoming living room, a functional foyer with closet, convenient main-floor laundry, and a spacious open-concept kitchen complete with pantry and ample cabinetry. The adjoining dining area overlooks the fully fenced and landscaped backyard — ideal for relaxing evenings or entertaining guests. Upstairs, you’ll find three generously sized bedrooms, including a spacious primary retreat with walk-in closet and private ensuite. A full bathroom and a versatile bonus nook provide additional flexibility, perfect for a home office, study area, or reading corner. The fully finished basement expands your living space with one bedroom, one den, a comfortable living area, bar setup, and a full bathroom. With a separate entrance through the garage, this level offers excellent potential for extended family living or added privacy. The property is complete with a double attached garage and is conveniently located close to parks, schools, and everyday amenities. A fantastic opportunity to own a well-appointed home in a prime location — don’t miss your chance to make it yours. As per the Seller’s direction, all offers will be presented on 02/23/2026 6:00PM. (id:51699)
120 N Service Road W
Moose Jaw, Saskatchewan
Great access and visibility on this premium site with over 2 acres! Base is profesionally packed and gravelled. Excellent location with exposure to Highway #1 and Highway #2! Large level lot has city water and power service, and gas and sewer run along the property line. Make this your new business location! (id:51699)
102 2213 Adelaide Street E
Saskatoon, Saskatchewan
Welcome home to this ideally located, 2-Bed, 2-Bath, south facing condo with one underground parking stall! You’ll love the bright, open concept layout of the spacious dining room, kitchen, and living room. The large living room window lets the southern sun exposure into the room, overlooking the oversized balcony. The primary bedroom features 2 closets and a 3-pc ensuite. The second bedroom feels like it has its own 4-pc ensuite as well, only a couple steps away from the second bathroom. Convenience is abundant with this unit with the in-suite laundry room and storage space. You’ll appreciate the underground parking with one stall and separate storage locker. The building features an elevator, exercise room, amenities (meeting) room with shuffleboard, pool table, and more. Conveniently located across the street from Market mall with many amenities, near schools, parks, greenspace and city transit stops. Available for quick possession. If you are looking for all the conveniences this condo offers, book your personal viewing today! (id:51699)
2832 Grant Road
Regina, Saskatchewan
Welcome to 2832 Grant Road — a beautiful, completely renovated home in the heart of desirable Whitmore Park. Offering over 1,600 sq ft of living space, this 4-bedroom, 2-bathroom home has been completely updated from top to bottom and is truly move-in ready. You’ll appreciate the beautiful updates throughout the home, but you can also have peace of mind knowing this house is rock solid, with basement bracing completed and new triple pane windows throughout. Stepping inside, you’re greeted with vaulted ceilings and a sun-drenched, open concept living space that flows into the beautifully updated kitchen, featuring brand new appliances and a large quartz countertop island with seating that is perfect for entertaining. Upstairs, the spacious primary bedroom includes a convenient 2-piece ensuite — a rare and valuable feature in this area — along with 2 additional bedrooms and the tastefully updated full bathroom. Downstairs, you’ve got options! This space could work as a fourth bedroom, additional living area, home office, play area or workout space. You’ve also got incredible storage available in the clean and dry crawl space. Outside, you’ve got great yard space front and back and an oversized (20’ x 30’) double detached garage which has room for vehicles, storage and a workshop or garage gym. As per the Seller’s direction, all offers will be presented on 02/22/2026 10:00AM. (id:51699)
Dalmeny Road 10 Acres
Corman Park Rm No. 344, Saskatchewan
Located on Dalmeny Road just minutes from town, this 10-acre acreage is a major fixer upper and is best suited for buyers ready to take on a substantial renovation project. The home has had brand new shingles, soffits, and fascia completed end of 2025, but beyond those exterior updates the property requires significant work and should not be considered move in ready. Solid concrete foundation. The yard site is well treed and offers great privacy and potential. The Quonset features a half concrete, half dirt floor and previously sustained a fire during a past tenancy, which compromised part of the back section of the roof — repairs and remediation should be expected. The Intervalley waterline runs along the road, adding future utility potential. This property is being sold as-is and presents an opportunity for someone prepared to invest some time, effort, and capital to unlock its full potential! For the right buyer, this is a great opportunity to get into acreage living at a more affordable price point! (id:51699)
1334 425 115th Street E
Saskatoon, Saskatchewan
Welcome to this bright, clean and inviting one-bedroom, one-bathroom apartment condo, perfectly located in the neighbourhood of Forest Grove! This fully renovated unit offers a comfortable living space, ideal for students or young professionals and offers an excellent entry point into the housing market. The updated kitchen provides a modern and efficient experience at an affordable price with plenty of storage, stainless steel appliances and a built in microwave. The spacious bedroom provides ample storage in a large closet and plenty of floor space to make it home. The condo also comes with some nice added touches like an oversized entry way mirror and ladder shelving unit as well fresh new area carpets throughout. There is a medium sized freezer and additional storage in the in suite laundry area and a bright, morning sun deck with more closed in storage there as well. Enjoy the convenience of living in Forest Grove, with easy access to amenities, groceries, library, public transit, parks and biking paths and the University of Saskatchewan. This condo also presents an excellent opportunity for investment and has been successfully rented to professional students (vet med and dentistry) since purchased in 2015. It is currently occupied til May 1 but is flexible for an April 1 termination as well (id:51699)
311 115 Salloum Crescent
Saskatoon, Saskatchewan
A Rare Combination of Space, Style & Comfort in Evergreen Welcome to a home that truly stands apart. With 1,803 sq. ft. of beautifully designed living space, this exceptionally large 4-bedroom, 4-bathroom townhouse offers the feel of a detached home—without sacrificing the convenience of condo living. From the moment you step inside, you’re greeted by a bright, spacious foyer and 9-ft ceilings that open into a warm, sun-filled main floor. The layout includes a dedicated main-floor den, perfect for a home office or creative space, as well as a stylish 2-piece powder room for guests. The heart of the home is the open-concept living, kitchen, and dining area, flooded with natural light—ideal for hosting, relaxing, or enjoying quiet evenings at home.Head upstairs to find two generous secondary bedrooms, a full 4-piece bathroom, and an impressive primary suite that feels truly luxurious. Enjoy a large walk-in closet and a spa-inspired 5-piece ensuite, offering a rare upgrade not often found in homes at this price point. The professionally finished basement adds even more living flexibility, featuring:• A cozy family room• A spacious fourth bedroom • A full 4-piece bathroom• A large laundry/utility room with additional storage Perfect for teens, in-laws, guests, or a private media space. Step outside to a large private yard—an incredible find in a townhouse. Whether you enjoy gardening, BBQing, entertaining, or simply relaxing outdoors, this space elevates everyday living. A double driveway plus an attached garage means parking for up to three vehicles, no street parking stress, and ample storage. This home sits in a well-managed development with below-market condo fees and a pet-friendly policy—a combination rarely available in Evergreen. It’s the perfect fit for families, professionals, or anyone seeking comfort and flexibility at excellent value. Nestled in a quiet, safe area of Evergreen, you’re just moments from schools, parks, shopping, and essential amenities. (id:51699)
322 Olson Lane W
Saskatoon, Saskatchewan
Welcome to this exceptional modified bi -level home in the most desirable neighbourhood of Rosewood. The main floor offers open concept floor plan, living room with big windows that allow lot of natural light to flow throughout the house, an electric fireplace, kitchen with premium Maytag appliances, high-volume exhaust vented outside, granite countertops. Also located on the main floor are two spacious bedrooms, a full bathroom & main floor laundry for your convenience. Main floor features 9' ceilings with built-in speaker system, Hardwood floors in the living area, kitchen & dining. Head your way upstairs to the master suite that offers a walk in closet, a 5pc En-suite with a jet tub. Moving downstairs to the basement, on the owner' s side you will find a games room/ recreation room. The other side of the basement features a 2 bedroom, 1 bathroom LEGAL BASEMENT SUITE that has it's separate entrance, separate laundry & separate parking. Other key features of the property includes Water softener installed in 2021, 6.7 kW solar panel system helping keep utilities low installed in 2023, two car attached fully finished & heated garage, separate concrete driveway for additional vehicles, Maintenance-Free Backyard Oasis built in 2023, covered deck, high end artificial turf & rubber mulch in the backyard, beautiful gazebo - perfect for hosting backyard parties, exterior stucco finish, color changing exterior festival lights recently installed & underground sprinkler system (located in the front & side yard only). This property has so much to offer. Book a private tour with your favourite REALTOR® as opportunities like this come rare on the market. Home is perfectly situated on a corner lot, close to public park, close to schools & steps away from the bus stop. This home offers luxury, functionality & income potential all in one. (id:51699)
787 Mcfaull Lane
Saskatoon, Saskatchewan
Welcome to this stunning 3-bedroom, 3-bathroom home in the heart of Brighton, perfectly situated on a desirable street just steps from Wilson’s Lifestyle Centre and all of Brighton’s best amenities. This beautifully maintained property offers exceptional curb appeal and a bright, open-concept layout filled with natural light. The main floor features elegant quartz countertops, modern finishes, and a functional design ideal for both everyday living and entertaining. Upstairs, you’ll find a huge bonus room—perfect for a family lounge, home office, or play space—along with well-appointed bedrooms including a spacious primary retreat. Step outside to a beautifully finished backyard highlighted by a brand new (2024) $15,000 composite deck, creating the perfect outdoor space to relax or host guests. The basement is open for future development, offering endless potential to customize and add value. This is a move-in ready home in one of Brighton’s most sought-after locations—don’t miss it! (id:51699)
10 Meadows Place
Watrous, Saskatchewan
Welcome to this beautifully kept home in the heart of Watrous! The inviting front entry leads into a spacious living room filled with natural light. The main floor features a huge eat-in kitchen with plenty of room for family gatherings, a full main bathroom, and three generously sized bedrooms — including a primary suite complete with its own private ensuite. The fully finished basement offers even more living space with a large family room, two additional spacious bedrooms with custom study tables in each room, a 4-piece bathroom, a utility area with hobby space, and ample storage. Numerous updates provide peace of mind, including newer windows, shingles, garage door, and basement improvements. Step outside to enjoy the private patio just off the deck, complete with a pergola — perfect for relaxing or entertaining. A natural gas BBQ hookup adds extra convenience. Ideally located close to schools, ball diamonds, and the swimming pool, this home offers comfort, space, and an unbeatable location. Located just 5 minutes from the resort village of Manitou Beach (id:51699)
1 Pony Trail
Corman Park Rm No. 344, Saskatchewan
Located in prestigious Riverside Estates, this exceptional post-and-beam home offers a rare blend of architectural character, extensive upgrades, and a beautifully preserved natural setting. The mature, treed lot is rich with Saskatoon berry bushes and chokecherries, creating a private, vibrant landscape with a true acreage feel. This unique layout features multiple wings and flexible living spaces, ideal for families, entertaining, or working from home. The 3-bedroom, 2-bathroom design showcases soaring 9–11 foot ceilings, a dramatic five-sided stone fireplace, a sunken living room, and a chef’s kitchen built for both everyday living and hosting. This home truly must be seen to be appreciated. Major upgrades provide exceptional efficiency and peace of mind. The roof has been replaced with a durable membrane system and enhanced insulation for superior energy performance. All 24 windows have been upgraded to triple-pane units with a lifetime warranty. A premium four-zone ductless air conditioning and heat-exchange system allows for customized comfort throughout the home. Additional highlights include an on-demand hot water system, dual ovens, and a dedicated well for landscape irrigation — ideal for maintaining the mature grounds and natural vegetation. Ideally located just 15 minutes from Saskatoon International Airport, approximately 2 km from Riverside Country Club and Chief Whitecap Park, and only 5 km from Saskatoon Golf & Country Club, this property offers an exceptional balance of privacy, nature, and convenience. A rare opportunity to own a thoughtfully upgraded home in one of the area’s most desirable acreage communities. (id:51699)
Bienfait Land
Estevan Rm No. 5, Saskatchewan
This 6.07 acre lot is located just West of Magnum Cementing west of Bienfait just off of highway 18. (id:51699)
511 Main Street
Oxbow, Saskatchewan
Welcome to this cozy three bedroom home situated on a mature lot with lots of privacy. The front door opens up to a spacious living room with lots of natural light through the large picture window. New flooring and new ceiling in living room in 2020. The kitchen and dining room have 2024 flooring and lots of extra space. One bedroom and one bathroom situated on main floor. Second floor has two more bedrooms with 2024 carpet and a 3 piece ensuite in one bedroom. The finished basement has a large family room that has 2020 flooring. Shingles 2021. Siding 2021. Back door 2024. Main bedroom flooring 2025. Washer 2025. Fridge 2025 Priced to sell! (id:51699)
1113 Valley Street
Estevan, Saskatchewan
Very affordable 3-bedroom bungalow, located just south of downtown Estevan. This home offers several updates, including newer flooring, an updated bathroom, and 100-amp electrical service. A bright sunroom at the front of the home provides a welcoming entry and extra living space to enjoy throughout the seasons. Situated on an impressive 190' lot, there’s plenty of room for outdoor living, gardening, or future development. You’ll love being just steps from Churchill Park, featuring a newer paddling pool and modern play structure — perfect for families or anyone who enjoys nearby green space and recreation. (id:51699)
Ak Ranch
Indian Head Rm No. 156, Saskatchewan
Escape the city and enjoy peaceful, self sufficient prairie living at the move-in ready AK Ranch, located less than an hour from Regina and just minutes to Indian Head. This spacious 5 bedroom, 2 bathroom bungalow offers comfort, functionality, and rural charm. The bright great room features a cozy brand new wood burning stove and large picture windows, while the open kitchen and generous dining area are perfect for everyday living and entertaining. The main floor includes a large primary bedroom with his and hers closets, a second bedroom, and a 4-piece bathroom. The fully renovated lower level provides three additional bedrooms, a family room with ample storage, a 3-piece bathroom, and laundry/utility room. Recent upgrades include a new wood burning stove, Green Sand Water Treatment System, high-efficiency gas furnace, dishwasher, and over the range microwave. Ideal for hobby farmers or those seeking space and independence, the property features multiple powered outbuildings, three fenced areas, a dirt arena, corrals surrounding the barn, and plenty of room for animals, gardening, or storage. An insulated double detached garage adds convenience, while mature chokecherry, apple, and willow trees line the private lane, creating a beautiful and private setting. Ample room for many garden areas. A rare opportunity to embrace the freedom of acreage living; space, privacy, and self sufficient lifestyle all in one exceptional property. (id:51699)
B & A Acreage
Aberdeen Rm No. 373, Saskatchewan
Rare opportunity to own a 14-acre acreage just 10 minutes from Saskatoon city limits. The perfect blend of privacy, efficiency, low utility costs and future potential. Built in 2005 by Ehrenburg, this quality home offers nearly 2,400 sq ft of fully finished well laid out living space. The layout is functional and inviting, with loads of natural light & numerous recent upgrades including new shingles (2023), professionally renovated bathroom (2021), updated flooring (2021), and a patio stone paved driveway. If vaulted ceilings, custom Alder wood cabinets, quartz countertops and countless other special touches don't do it for you, then surely the warm wood burning fireplace in the family room will. Operating costs here are exceptionally low thanks to the geothermal heating system. With healthy potable well water (reverse osmosis in place) and utilities limited to electricity only, this property offers highly efficient and predictable monthly expenses that are in uncharted territory for savings. The septic system is liquid discharge — considered best-case for rural properties — providing simple, low-maintenance operation with no anticipated future complications. Outside, enjoy a mature, established yard site with space to expand, develop, or simply enjoy the peace and quiet of acreage living under open Saskatchewan skies. This acreage is not inside a subdivision so there are no excessive building restrictions, architectural controls or animal restrictions. This property is a beautiful canvas that can be enjoyed today but could easily be transformed into a horse lover's dream. Opportunities this close to Saskatoon don't come up often - especially on 14 acres with a high a quality home, energy efficiency, a beautiful well treed and private yard with subdivision potential. Not to mention it's a paved commute to Saskatoon with very little gravel to your front door. Contact your favourite realtor today for an exclusive showing! (id:51699)
109 Charles Crescent
Balcarres, Saskatchewan
Welcome to this turn-key home in the friendly community of Balcarres — quick possession available! This well-maintained property offers comfort, functionality, and room to grow. The bright galley kitchen features an abundance of cupboards and workspace, making meal prep a breeze. The dining room includes direct access to the private deck — perfect for summer BBQs and morning coffee. The living room is filled with natural light, creating a warm and inviting space to relax or entertain. Upstairs you’ll find two comfortable bedrooms, while the third bedroom has been thoughtfully converted into a convenient main-floor laundry. Numerous newer windows throughout the home enhance efficiency and natural light. The air conditioning unit was newly installed in 2022, providing added comfort during warm Saskatchewan summers. Outside, you’ll appreciate the mature landscaping with established perennials, a well-treed and private backyard, alley access, and a large garden area for those with a green thumb. The solid foundation offers excellent potential for future development to suit your needs. Balcarres is a full-service community offering a K–12 school, rink, local shops, and essential services — all just a short 10-minute drive to the lake for year-round recreation. Move-in ready and packed with value — come see everything this home and community have to offer! (id:51699)
29 Latta Street
Regina, Saskatchewan
Welcome to this exceptionally well cared for bungalow located in the quiet family friendly neighbourhood of Hillsdale, you will be surrounded by great neighbours. Close to the University and all of the south end amenities. This home shows meticulously and pride of ownership is evident throughout every inch, making it truly move-in ready for you and your family. The main floor offers two comfortable bedrooms and beautiful hardwood flooring that adds warmth and character to the living space. The upgraded kitchen is both stylish and functional, featuring stainless steel appliances and modern finishes that make cooking and entertaining a pleasure. Downstairs, the fully finished basement provides even more living space with great family area completed with a cozy gas fireplace creating the perfect setting for relaxing evenings or hosting family and friends. There is also third bedroom and 3 piece bath. Outside, the backyard is a true highlight. While currently covered in snow, it transforms into a beautiful summer retreat — ideal for outdoor gatherings, gardening, or simply enjoying your own private oasis. The double detached garage adds convenience and valuable storage space. With low inventory and properties moving quickly, this is an incredible opportunity to secure a lovingly maintained home in a desirable neighbourhood. Don’t miss your chance to make it yours. (id:51699)
210 113th Street W
Saskatoon, Saskatchewan
Welcome to 210 113th Street, a 4 bedroom, 2 bathroom home located in Saskatoon’s Sutherland neighbourhood, just a short distance from the University of Saskatchewan. The main floor offers a bright, comfortable layout with spacious living and dining areas, a functional kitchen, three bedrooms, and a full bathroom. The south facing orientation of the home, allows for great natural light, and the layout makes everyday living easy and practical. The basement includes a 1-bedroom non-conforming suite with its own kitchen and living area, providing flexibility for extended family, or rental space. A second full bathroom as well as shared laundry complete the lower level. There is a driveway as well as additional parking off the back with added car plugs on separate circuits. With four bedrooms total and a location that keeps you close to the U of S, bus routes, and neighbourhood amenities, this is a home you won't want to miss! (id:51699)
215 Ash Street E
Saskatoon, Saskatchewan
Welcome to 215 Ash Street in the heart of Exhibition — a charming one-and-a-half storey that blends character, updates, and an unbeatable location. This 2 bedroom, 1 bathroom home is bright, welcoming, and move-in ready. The main floor offers a functional layout with durable vinyl flooring and great natural light throughout. Upstairs, you’ll find beautiful hardwood flooring and extended closet space that spans the full length of the bedrooms — a rare and practical bonus in a home of this era. The finished basement adds valuable living space with a comfortable family room, perfect for movie nights, a home office, or extra room to spread out. Outside, the yard truly shines. A large deck overlooks a big, mature yard filled with trees, greenery, and established perennials — an ideal setup for summer evenings, gardening, or hosting friends and family. Conveniently located just minutes from Broadway and Downtown, you’ll love the quick access to local restaurants, shopping, river trails, and more!! With easy connections to Circle Drive and nearby schools and parks, making this location as practical as it is desirable. Whether you’re a first-time buyer, an individual looking to get into a great neighbourhood, or a small family searching for a solid home with incredible outdoor space, this home is an excellent opportunity in a sought-after area. (id:51699)
Painted Pastures
Corman Park Rm No. 344, Saskatchewan
Just south of the city on Tamke Road lies your own slice of polished country paradise — beautifully updated and ready for your lifestyle. This impeccably kept 10 acre dream property is fully cross fenced with electric wire and an automatic watering bowl, complete with a large sand footing riding arena perfect for everything from training days to sunset rides. The impressive 30x70 pole building features a large open area, tack space, with one stall currently set up and ready to go, while the other side offers a fully insulated and heated shop- ideal for the mechanic, woodworker, toy collector, or hobby enthusiast in the family. And ladies, you’ll fall in love with the incredible “She Shed” space that it currently is used as. But the one side of the outbuilding could be effortlessly transformed into the perfect heated workshop, fitness studio, creative retreat, or private escape. Even the chickens are living their best life here in what can only be described as the Taj Mahal of chicken coops. The yard has been thoughtfully reimagined, with the former inground pool professionally covered to create a stunning treed oasis that’s perfect for kids, pets, entertaining, or simply enjoying peaceful prairie evenings under the stars. Inside the 1,981 sq ft two-storey home you’ll find many interior and exterior updates that make it feel fresh and move-in ready, including luxury vinyl plank flooring throughout (no carpet!), a cozy electric fireplace, an updated kitchen with stainless steel appliances, four spacious bedrooms upstairs with breathtaking acreage views, and an attached double garage. Municipal water service provides added convenience and peace of mind, while the unfinished basement offers excellent storage. This property truly has it all — horses, hobbies, toys, style, and space — just minutes from the city. Impeccably maintained and ready for its next chapter, your acreage lifestyle starts here. (id:51699)
106 Seashell Road
Crooked Lake, Saskatchewan
WAKE UP TO LAKEFRONT LIVING AT IT'S FINEST IN THIS BEAUTIFUL CROOKED LAKE HOME. Built in 2004 , this one owner home is breathtaking , meticulous and turn key for possession. Leased lot (64'x ) on the quiet side of Crooked Lake , Grenfell Beach (Yellow Calf) will be sure to please. Private access , well treed and a flat lot makes it easy to maintain. This "A" frame home is approx 1300 Sq ft including the main level and loft. Enter the home from the backyard into a porch, with closet/ laundry and the mechanics room. Cozy and spacious Primary bedroom is located down the hall with a Jack n' jill 4 piece bathroom. From here the view takes your breath away from the vaulted room where the dining . living room and kitchen meet. This area will be the place where memories are made around the wood stove in the winter and the front deck in the summer. Classic kitchen with have more counters and cabinets than most homes but with a lake view. Corner pantry provides extra storage. Dining room has a door to exit to side deck and garden doors to front deck. Lots of living room area to entertain family and friends. Take the solid stairs to the loft, which will be one of your favorite rooms of the house. Make this loft extra sleeping room , the primary bedroom or office/ flex space. It currently hosts 2 beds and a futon for the guests. Boat house 10' x 28' with concrete floor, retaining wall , garden shed are all assets. Features: HE propane furnace, new central air (2022), 200 amp panel, Securtek monitoring ($20 + monthly- doors, smoke, motion), water softner, iron filter, well with submersible pump (65'), 2000 gal concrete septic, wrap around composite decking, ICF foundation, and back yard partially fenced, 4' x48' white aluminum dock. Financing now available with terms and conditions. Lease due in Dec. $3378 and tax due in Sept $2125 based on a 5 year term. This property is the complete package l, with sunset , lake and valley views. Don't miss out, on this BEAUTY! (id:51699)
5449 Buckingham Drive E
Regina, Saskatchewan
Say hello to The Manhattan, a thoughtfully designed home that perfectly balances modern style with everyday functionality. The main floor offers an airy, open-concept layout highlighted by a spacious front-facing family room filled with natural light. A generous dining nook flows seamlessly into the rear kitchen, where you’ll find an impressive expanse of cabinetry, sleek finishes, and an oversized centre island complete with abundant built-in storage that makes it perfect for entertaining or busy family life. Completing the main level is a well-placed 2-piece powder room and a practical mudroom off the rear entry for added convenience. Upstairs, the primary suite provides a relaxing retreat featuring a walk-in closet and a private 4-piece ensuite. Two additional bedrooms are both good sized with excellent closet space, while the main bathroom includes built-in cabinetry for extra storage. A second-floor laundry closet adds everyday convenience exactly where you need it. The basement is open and ready for future development, with the staircase ideally positioned off the front entry. With minor modifications, the layout could accommodate a shared entry and private basement access, offering exciting potential for additional living space. Value-added features include all six builder-standard appliances, front and rear landscaping built to architectural controls specifications, and a rear parking pad. Modern design, smart layout, and future flexibility, The Manhattan delivers exceptional value. (id:51699)
5453 Buckingham Drive E
Regina, Saskatchewan
Say hello to The Manhattan, a thoughtfully designed home that perfectly balances modern style with everyday functionality. The main floor offers an airy, open-concept layout highlighted by a spacious front-facing family room filled with natural light. A generous dining nook flows seamlessly into the rear kitchen, where you’ll find an impressive expanse of cabinetry, sleek finishes, and an oversized centre island complete with abundant built-in storage that makes it perfect for entertaining or busy family life. Completing the main level is a well-placed 2-piece powder room and a practical mudroom off the rear entry for added convenience. Upstairs, the primary suite provides a relaxing retreat featuring a walk-in closet and a private 4-piece ensuite. Two additional bedrooms are both good sized with excellent closet space, while the main bathroom includes built-in cabinetry for extra storage. A second-floor laundry closet adds everyday convenience exactly where you need it. The basement is open and ready for future development, with the staircase ideally positioned off the front entry. With minor modifications, the layout could accommodate a shared entry and private basement access, offering exciting potential for additional living space. Value-added features include all six builder-standard appliances, front and rear landscaping built to architectural controls specifications, and a rear parking pad. Modern design, smart layout, and future flexibility, The Manhattan delivers exceptional value. (id:51699)
5457 Buckingham Drive E
Regina, Saskatchewan
Say hello to The Manhattan, a thoughtfully designed home that perfectly balances modern style with everyday functionality. The main floor offers an airy, open-concept layout highlighted by a spacious front-facing family room filled with natural light. A generous dining nook flows seamlessly into the rear kitchen, where you’ll find an impressive expanse of cabinetry, sleek finishes, and an oversized centre island complete with abundant built-in storage that makes it perfect for entertaining or busy family life. Completing the main level is a well-placed 2-piece powder room and a practical mudroom off the rear entry for added convenience. Upstairs, the primary suite provides a relaxing retreat featuring a walk-in closet and a private 4-piece ensuite. Two additional bedrooms are both good sized with excellent closet space, while the main bathroom includes built-in cabinetry for extra storage. A second-floor laundry closet adds everyday convenience exactly where you need it. The basement is open and ready for future development, with the staircase ideally positioned off the front entry. With minor modifications, the layout could accommodate a shared entry and private basement access, offering exciting potential for additional living space. Value-added features include all six builder-standard appliances, front and rear landscaping built to architectural controls specifications, and a rear parking pad. Modern design, smart layout, and future flexibility, The Manhattan delivers exceptional value. (id:51699)
702 Princess Street
Regina, Saskatchewan
BUNGALOW WITH GREAT BONES! Located on a quiet street in this nice family-friendly pocket known for pride of ownership. Important updates have already been completed, including a newer high-efficiency furnace, upgraded electrical wiring with an updated breaker panel (up to code) and a replaced sewer line from the front footing to the city connection, providing peace of mind for years to come. The property features paving stone walkways and a spacious, fully fenced backyard—perfect for entertaining, gardening, kids, and pets. There’s plenty of room to build your future dream garage and the rear gate allows convenient access with parking space for 3–4 vehicles. Close to schools, parks and the new Regent Park Spray Pad, this is an ideal home for families or investors. Why rent when you can own at this very attractive price? (id:51699)
504 550 4th Avenue N
Saskatoon, Saskatchewan
Welcome to The Shangri-La on 4th Ave. This stylish 1 bedroom, 1 bathroom condo is perfectly situated in the heart of Saskatoon. The bright impeccably maintained unit features a functional open concept layout. Enjoy the convenience of a built-in computer workspace, modern kitchen, upgraded stainless steel appliances, quartz countertops and tile back splash - ideal for both everyday living and entertaining. You are close to City Hospital, University of Saskatchewan, Royal University Hospital, downtown shops, restaurants and city transit. What a great location offering the best of urban living with easy access to nature. Set in a soundly constructed concrete building, residents can enjoy premium amenities including a rooftop patio with BBQ area, an amenities room with fitness equipment, and the added convenience of one underground parking stall. Don’t miss this incredible opportunity to own in one of Saskatoon’s most sought after locations. Book your showing today with your favorite Realtor! (id:51699)

