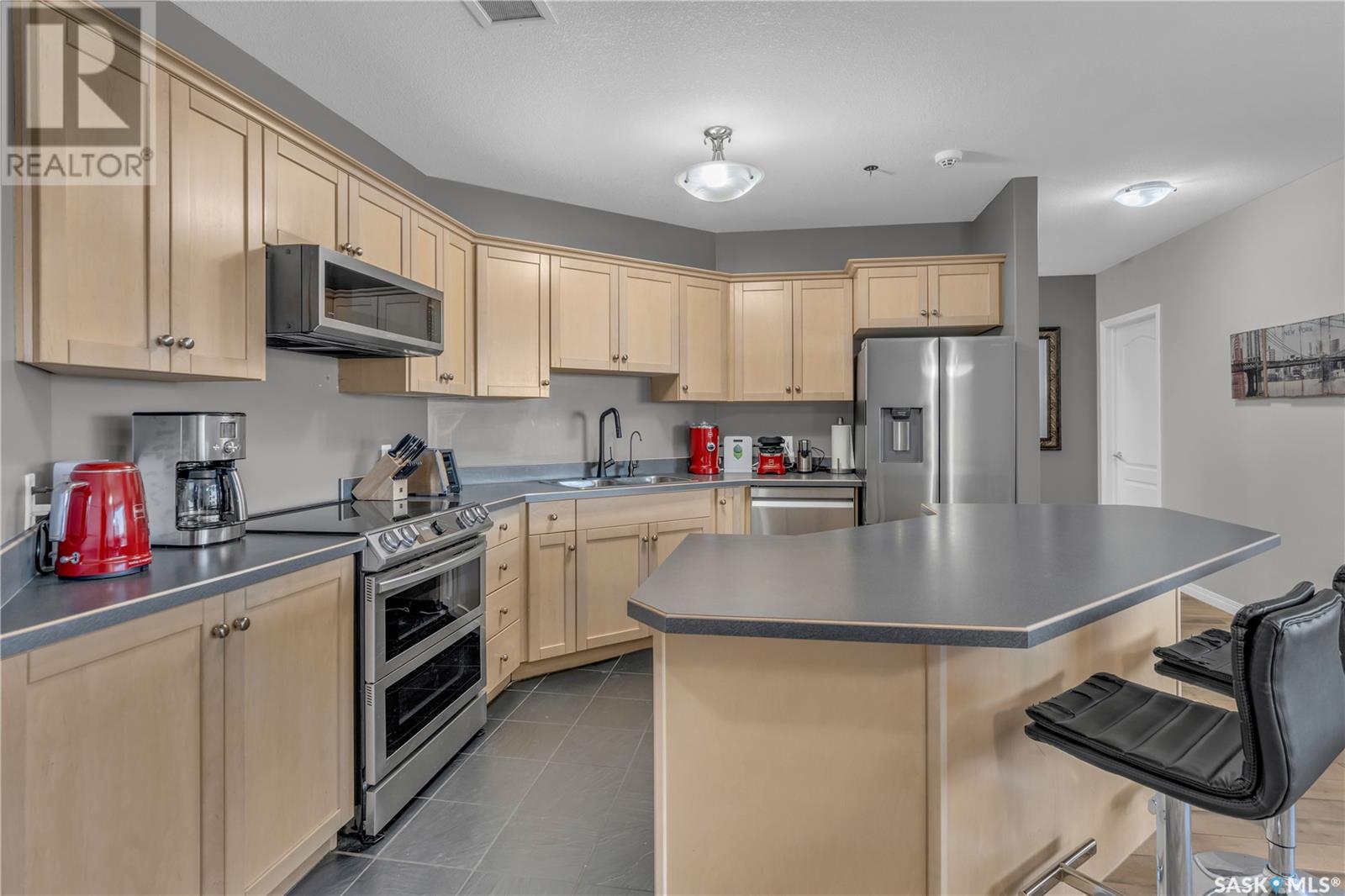Ph108 1914 Hamilton Street Regina, Saskatchewan S4P 3N6
$240,000Maintenance,
$839 Monthly
Maintenance,
$839 MonthlyExquisite Downtown Penthouse at 1941 Hamilton St! Welcome to luxury urban living in this chic penthouse condo, ideally located in the heart of downtown. This stunning unit embodies a cosmopolitan flair with a metropolitan ambiance and boasts breathtaking views of the sunrise, prairie landscapes, and vibrant cityscape through expansive east-facing windows. Step into an open-concept kitchen equipped with sleek stainless steel appliances that seamlessly flows into the dining and living area, all enhanced with engineered hardwood flooring for a sophisticated touch. The condo features two spacious bedrooms, with the primary bedroom offering a walk-in closet and access to a four-piece Jack-and-Jill bathroom for added convenience. Thoughtfully designed with functionality in mind, the unit includes a laundry area with extra storage, and best of all, it comes fully furnished—just turn the key and settle in! Enjoy exclusive amenities, including concierge, a 24 hours fully-equipped fitness centre, a full-service amenities room with a kitchenette, and a newly renovated outdoor patio lounge complete with a barbecue area. Located just steps from downtown’s best restaurants, bars, and shopping, this condo also includes all utilities in the condo fees for ultimate peace of mind. Discover the best in downtown luxury at 1941 Hamilton St. Your sophisticated city lifestyle awaits! (id:51699)
Property Details
| MLS® Number | SK986936 |
| Property Type | Single Family |
| Neigbourhood | Downtown District |
| Community Features | Pets Allowed With Restrictions |
| Features | Elevator, Wheelchair Access |
Building
| Bathroom Total | 1 |
| Bedrooms Total | 2 |
| Amenities | Exercise Centre, Sauna |
| Appliances | Washer, Refrigerator, Dishwasher, Dryer, Window Coverings, Stove |
| Architectural Style | High Rise |
| Constructed Date | 2005 |
| Cooling Type | Central Air Conditioning |
| Heating Type | Forced Air, Hot Water |
| Size Interior | 1033 Sqft |
| Type | Apartment |
Land
| Acreage | No |
Rooms
| Level | Type | Length | Width | Dimensions |
|---|---|---|---|---|
| Main Level | Living Room | 12 ft | 16 ft | 12 ft x 16 ft |
| Main Level | Kitchen | 8 ft | 10 ft | 8 ft x 10 ft |
| Main Level | Primary Bedroom | 12 ft | 15 ft ,9 in | 12 ft x 15 ft ,9 in |
| Main Level | Bedroom | 9 ft ,7 in | 15 ft ,9 in | 9 ft ,7 in x 15 ft ,9 in |
| Main Level | 4pc Bathroom | Measurements not available | ||
| Main Level | Laundry Room | Measurements not available |
https://www.realtor.ca/real-estate/27585406/ph108-1914-hamilton-street-regina-downtown-district
Interested?
Contact us for more information











































