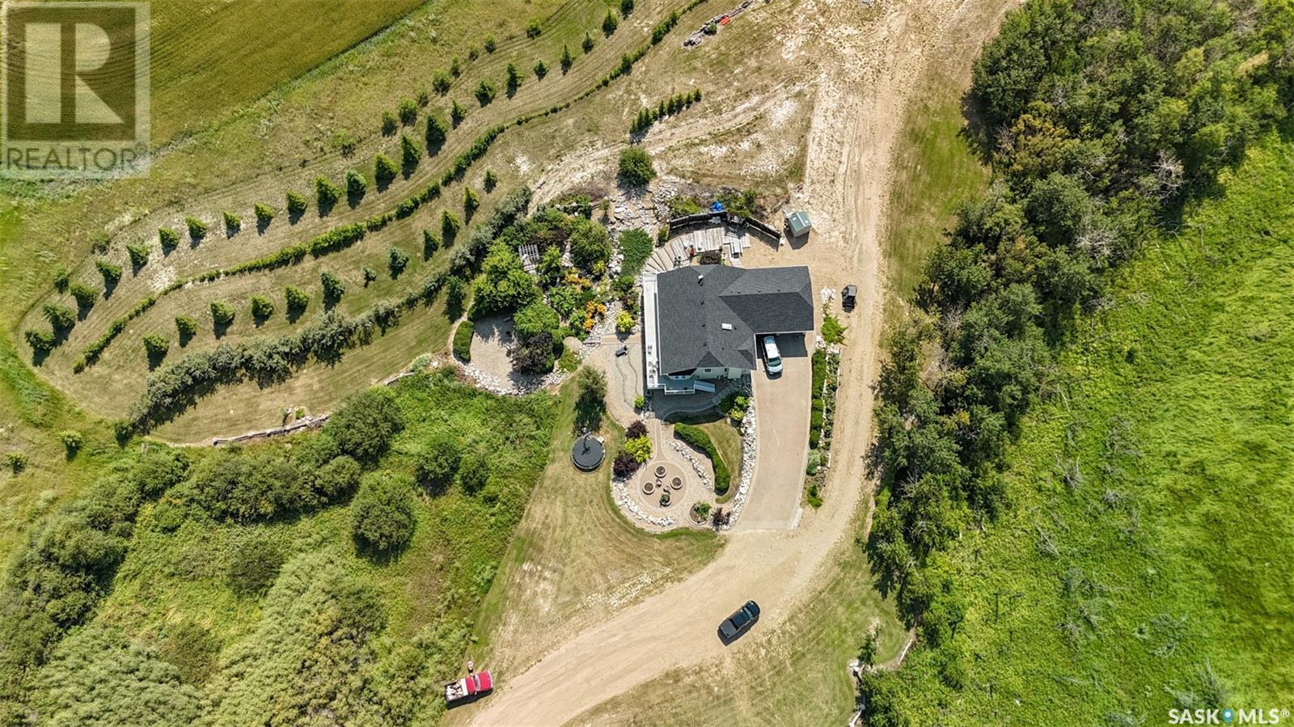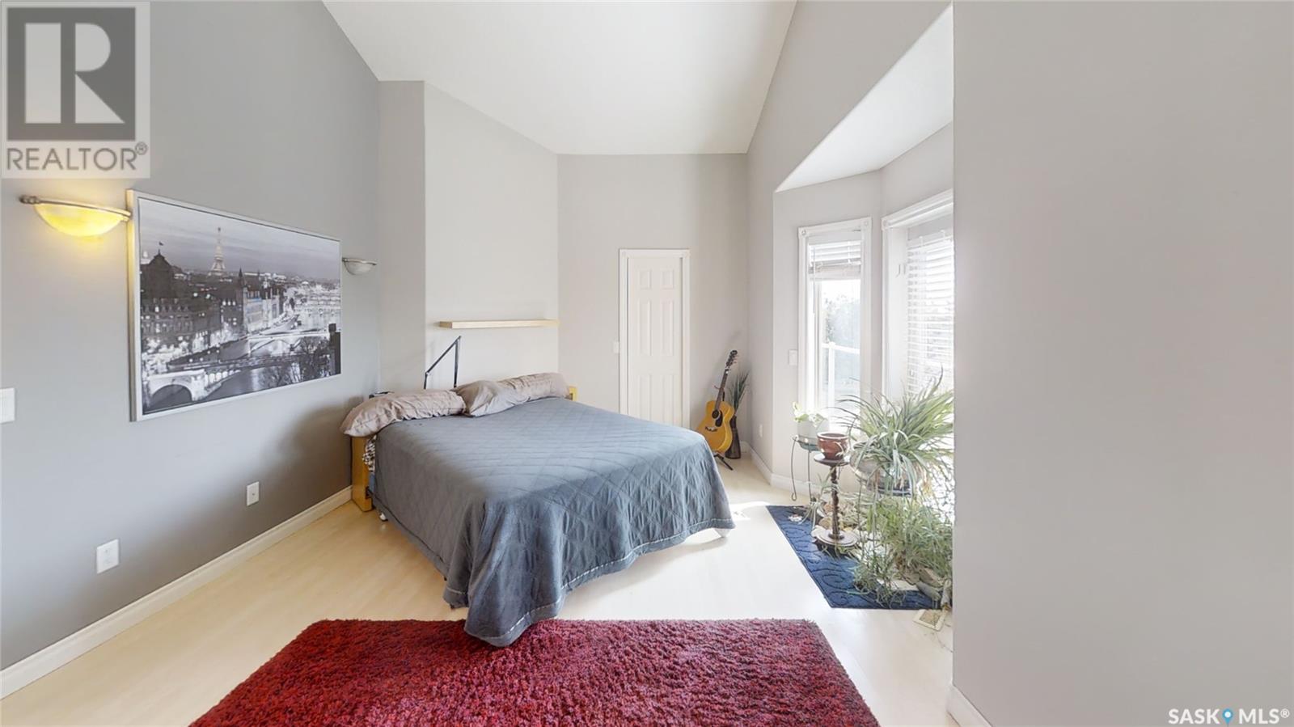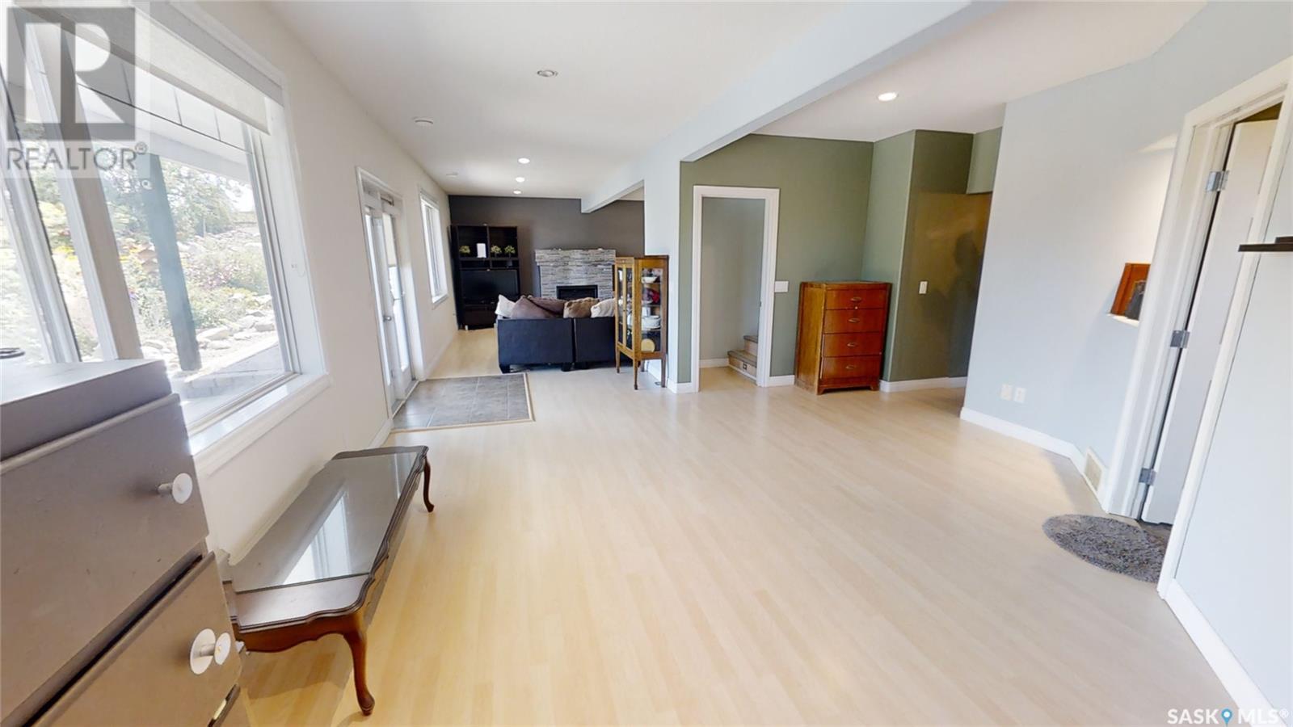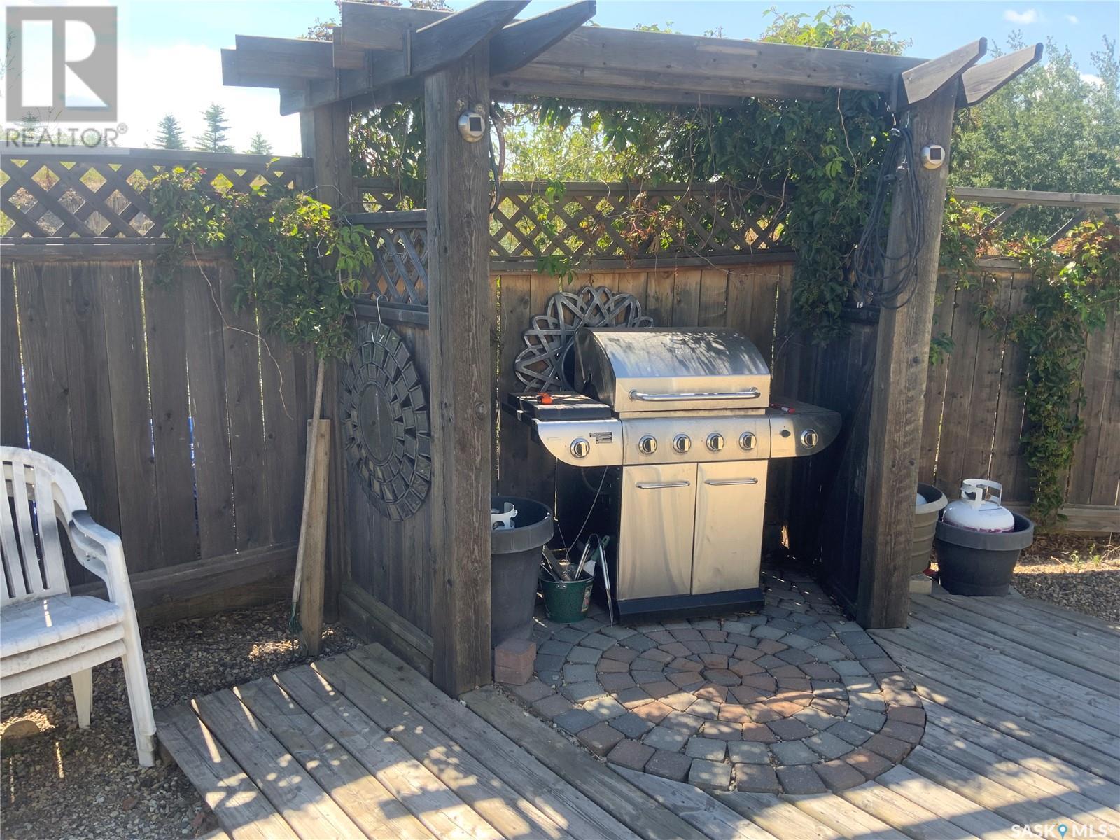4 Bedroom
3 Bathroom
1200 sqft
Bungalow
Fireplace
Forced Air
Acreage
Lawn
$835,000
A short 15 min drive from Saskatoon gets you to this 105 acre piece of paradise. This 1200 sq ft walkout is nestled into the side of a hill and features 4 bedrooms and 3 bathrooms. Open concept floor plan that make the home feel bigger than it actually is. 2 natural gas fireplaces make for a cozy living room upstairs and downstairs as well. Garden doors open to a deck that extends to 3 sides of the home overlooking a meticulously landscaped yard featuring paving stone walkways, sitting areas, and countless trees and shrubs. Maintenance free stucco exterior, 2 car heated garage with direct entry and more than enough room for a future shop, barn or what ever. Approximately 80 acres cultivated. Check out my virtual tour https://my.matterport.com/show/?m=tjJY6Wa9Kqh (id:51699)
Property Details
|
MLS® Number
|
SK980399 |
|
Property Type
|
Single Family |
|
Community Features
|
School Bus |
|
Features
|
Acreage, Treed, Rolling, Balcony |
|
Structure
|
Deck, Patio(s) |
Building
|
Bathroom Total
|
3 |
|
Bedrooms Total
|
4 |
|
Appliances
|
Washer, Refrigerator, Dishwasher, Dryer, Window Coverings, Garage Door Opener Remote(s), Stove |
|
Architectural Style
|
Bungalow |
|
Basement Development
|
Finished |
|
Basement Features
|
Walk Out |
|
Basement Type
|
Full (finished) |
|
Constructed Date
|
2006 |
|
Fireplace Fuel
|
Gas |
|
Fireplace Present
|
Yes |
|
Fireplace Type
|
Conventional |
|
Heating Fuel
|
Natural Gas |
|
Heating Type
|
Forced Air |
|
Stories Total
|
1 |
|
Size Interior
|
1200 Sqft |
|
Type
|
House |
Parking
|
Attached Garage
|
|
|
Interlocked
|
|
|
Heated Garage
|
|
|
Parking Space(s)
|
10 |
Land
|
Acreage
|
Yes |
|
Landscape Features
|
Lawn |
|
Size Frontage
|
2693 Ft |
|
Size Irregular
|
105.90 |
|
Size Total
|
105.9 Ac |
|
Size Total Text
|
105.9 Ac |
Rooms
| Level |
Type |
Length |
Width |
Dimensions |
|
Basement |
Other |
|
|
16' x 21' |
|
Basement |
Games Room |
|
|
19' x 16' |
|
Basement |
Laundry Room |
|
|
6' x 9' |
|
Basement |
Bedroom |
|
|
13'6" x 12'4" |
|
Basement |
Bedroom |
|
|
11'7" x 12'7" |
|
Main Level |
Kitchen |
|
|
12'6" x 11'6" |
|
Main Level |
Dining Room |
|
|
16'6" x 9' |
|
Main Level |
Living Room |
|
|
13'6" x 18' |
|
Main Level |
4pc Bathroom |
5 ft |
|
5 ft x Measurements not available |
|
Main Level |
Foyer |
|
|
6'2" x 9' |
|
Main Level |
4pc Bathroom |
|
|
5' x 8' |
|
Main Level |
Bedroom |
|
|
11' x 10'6" |
|
Main Level |
3pc Bathroom |
|
|
9'4" x 6'4" |
|
Main Level |
Bedroom |
|
|
11'7" x 12'7" |
https://www.realtor.ca/real-estate/27280609/pogoda-acreage-blucher-rm-no-343



































