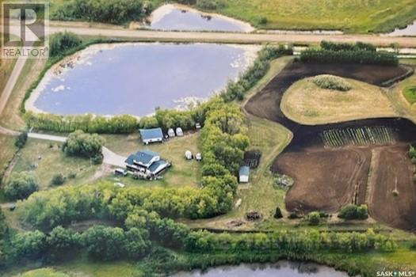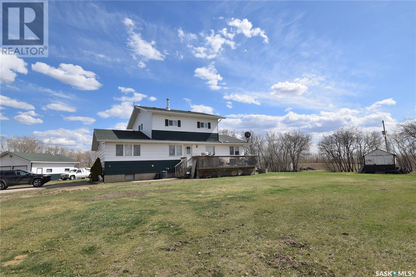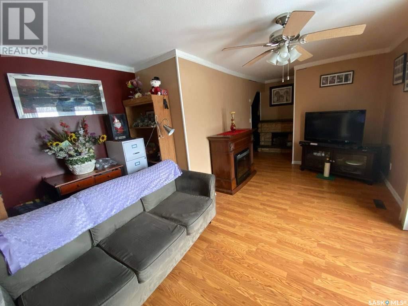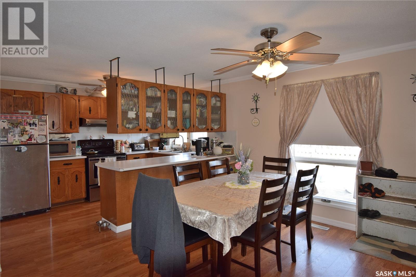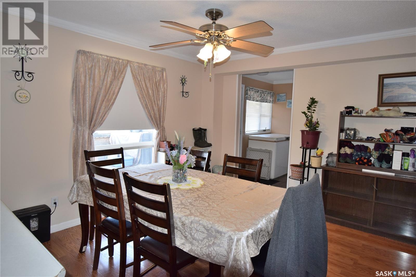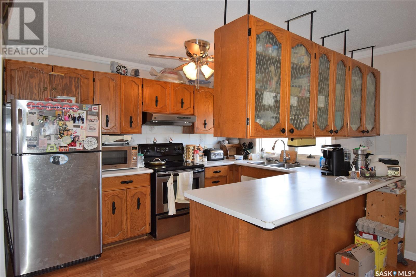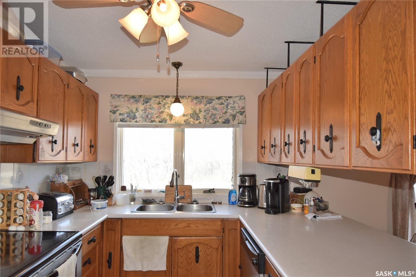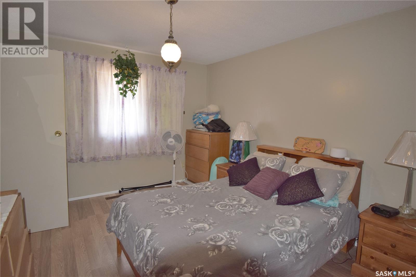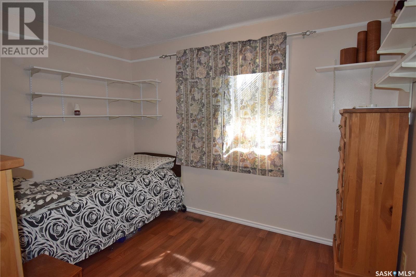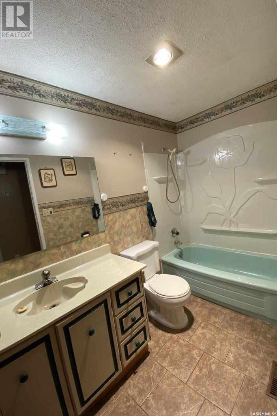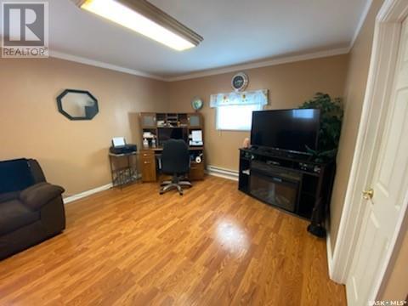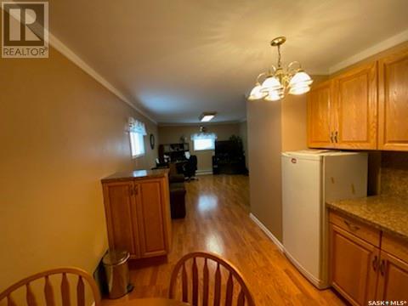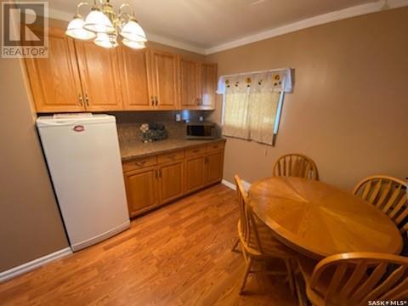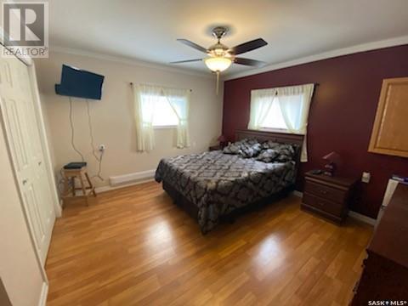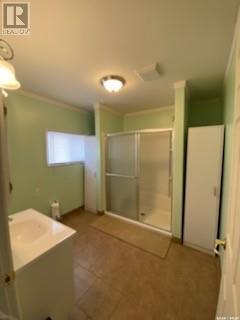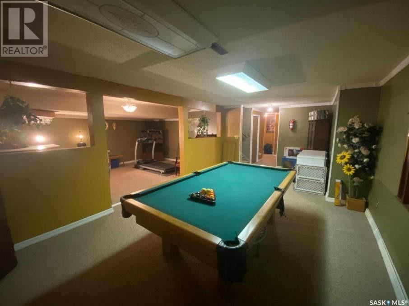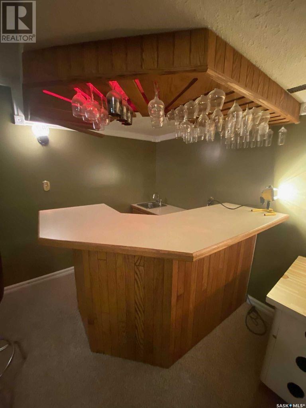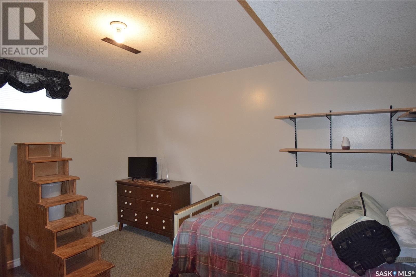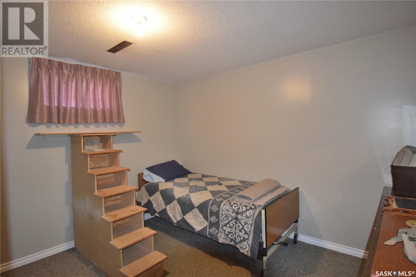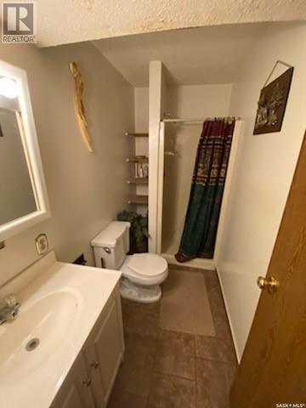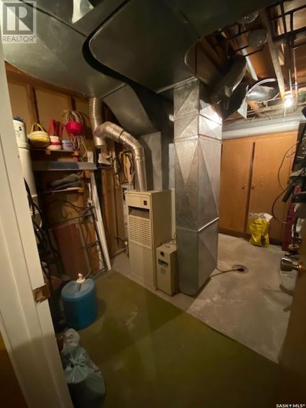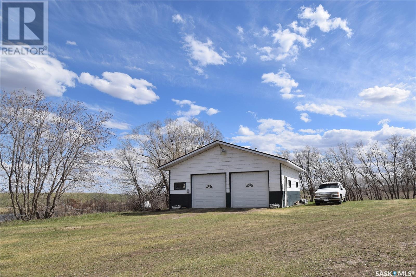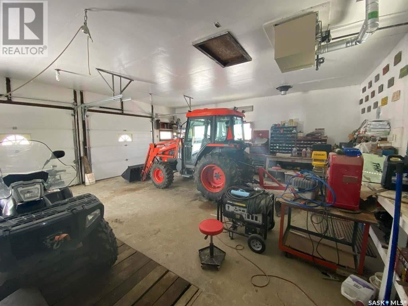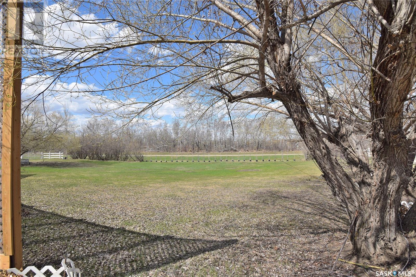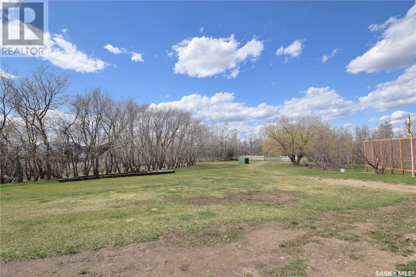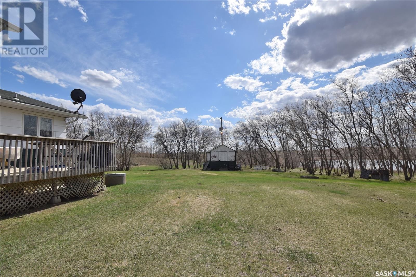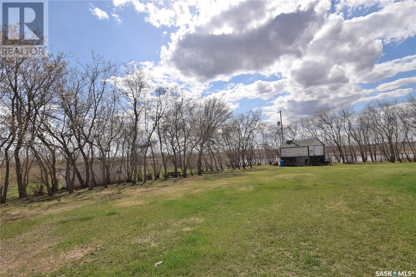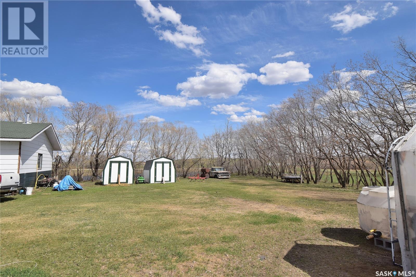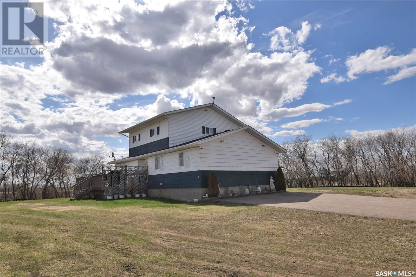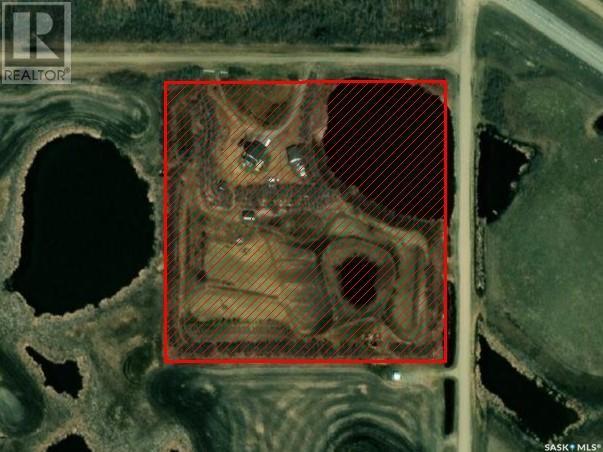6 Bedroom
4 Bathroom
1990 sqft
2 Level
Baseboard Heaters, Forced Air
Acreage
Lawn, Garden Area
$419,900
Beautiful acreage with room for the whole family! This 1990 square foot two storey with fully finished basement offers 6 bedrooms and 3 ½ bathrooms. Located on a nicely treed 9.94 acre lot within 10km of Prince Albert just off Highway #3 South. The main floor has a living room, oak kitchen with pantry, 3 bedrooms, 1 ½ baths and convenient main floor laundry. The second storey offers a living room/kitchen area, bedroom and full bath. The lower level provides a family room with pool table and wet bar, two additional bedrooms, bathroom and cold storage. The house was originally built in 1979 with a second storey addition in 1999. Natural gas/forced air heat plus electric baseboard heaters upstairs. City water. Heated 26’ x 28’ detached garage with pit. Other outbuildings include a single detached garage with power, greenhouse and storage sheds. The private yard has a firepit, sandbox, two large decks on either side of the house as well as numerous fruit trees including pear, apple, crab apple, cherry and cranberry. The yard is fenced on three sides plus has gates at both driveways. (id:51699)
Property Details
|
MLS® Number
|
SK951876 |
|
Property Type
|
Single Family |
|
Community Features
|
School Bus |
|
Features
|
Acreage, Treed |
|
Structure
|
Deck |
Building
|
Bathroom Total
|
4 |
|
Bedrooms Total
|
6 |
|
Appliances
|
Washer, Refrigerator, Dishwasher, Dryer, Hood Fan, Storage Shed, Stove |
|
Architectural Style
|
2 Level |
|
Basement Development
|
Finished |
|
Basement Type
|
Full (finished) |
|
Constructed Date
|
1979 |
|
Heating Fuel
|
Natural Gas |
|
Heating Type
|
Baseboard Heaters, Forced Air |
|
Stories Total
|
2 |
|
Size Interior
|
1990 Sqft |
|
Type
|
House |
Parking
|
Detached Garage
|
|
|
Detached Garage
|
|
|
Heated Garage
|
|
|
Parking Space(s)
|
10 |
Land
|
Acreage
|
Yes |
|
Fence Type
|
Fence, Partially Fenced |
|
Landscape Features
|
Lawn, Garden Area |
|
Size Irregular
|
9.94 |
|
Size Total
|
9.94 Ac |
|
Size Total Text
|
9.94 Ac |
Rooms
| Level |
Type |
Length |
Width |
Dimensions |
|
Second Level |
Bedroom |
12 ft ,7 in |
11 ft ,9 in |
12 ft ,7 in x 11 ft ,9 in |
|
Second Level |
3pc Bathroom |
8 ft ,8 in |
9 ft ,4 in |
8 ft ,8 in x 9 ft ,4 in |
|
Second Level |
Living Room |
12 ft ,2 in |
15 ft ,4 in |
12 ft ,2 in x 15 ft ,4 in |
|
Second Level |
Kitchen |
11 ft |
9 ft ,6 in |
11 ft x 9 ft ,6 in |
|
Basement |
Games Room |
24 ft |
12 ft ,5 in |
24 ft x 12 ft ,5 in |
|
Basement |
Other |
19 ft ,6 in |
12 ft ,6 in |
19 ft ,6 in x 12 ft ,6 in |
|
Basement |
3pc Bathroom |
4 ft ,2 in |
9 ft |
4 ft ,2 in x 9 ft |
|
Basement |
Bedroom |
12 ft ,6 in |
8 ft ,9 in |
12 ft ,6 in x 8 ft ,9 in |
|
Basement |
Bedroom |
10 ft ,5 in |
11 ft ,6 in |
10 ft ,5 in x 11 ft ,6 in |
|
Basement |
Utility Room |
8 ft ,5 in |
13 ft ,3 in |
8 ft ,5 in x 13 ft ,3 in |
|
Basement |
Storage |
9 ft ,1 in |
7 ft |
9 ft ,1 in x 7 ft |
|
Main Level |
Kitchen |
14 ft |
20 ft ,6 in |
14 ft x 20 ft ,6 in |
|
Main Level |
2pc Bathroom |
8 ft |
2 ft ,8 in |
8 ft x 2 ft ,8 in |
|
Main Level |
Laundry Room |
5 ft ,7 in |
5 ft ,3 in |
5 ft ,7 in x 5 ft ,3 in |
|
Main Level |
Primary Bedroom |
12 ft ,6 in |
11 ft |
12 ft ,6 in x 11 ft |
|
Main Level |
Living Room |
9 ft |
16 ft ,9 in |
9 ft x 16 ft ,9 in |
|
Main Level |
Bedroom |
9 ft ,1 in |
10 ft ,9 in |
9 ft ,1 in x 10 ft ,9 in |
|
Main Level |
Bedroom |
9 ft ,5 in |
10 ft ,6 in |
9 ft ,5 in x 10 ft ,6 in |
|
Main Level |
4pc Bathroom |
8 ft ,9 in |
4 ft ,9 in |
8 ft ,9 in x 4 ft ,9 in |
https://www.realtor.ca/real-estate/26279245/rm-of-prince-albert-acreage-prince-albert-rm-no-461

