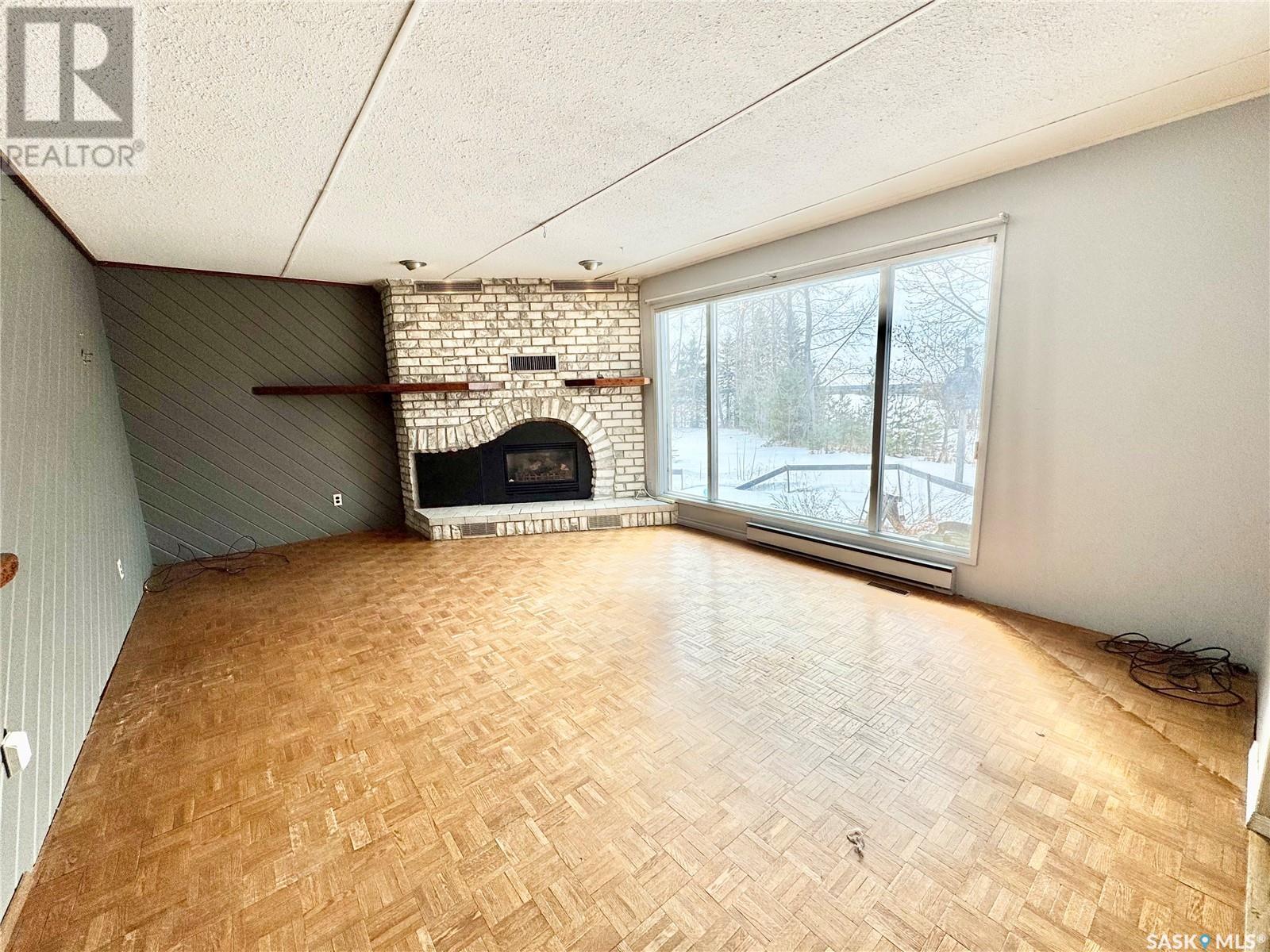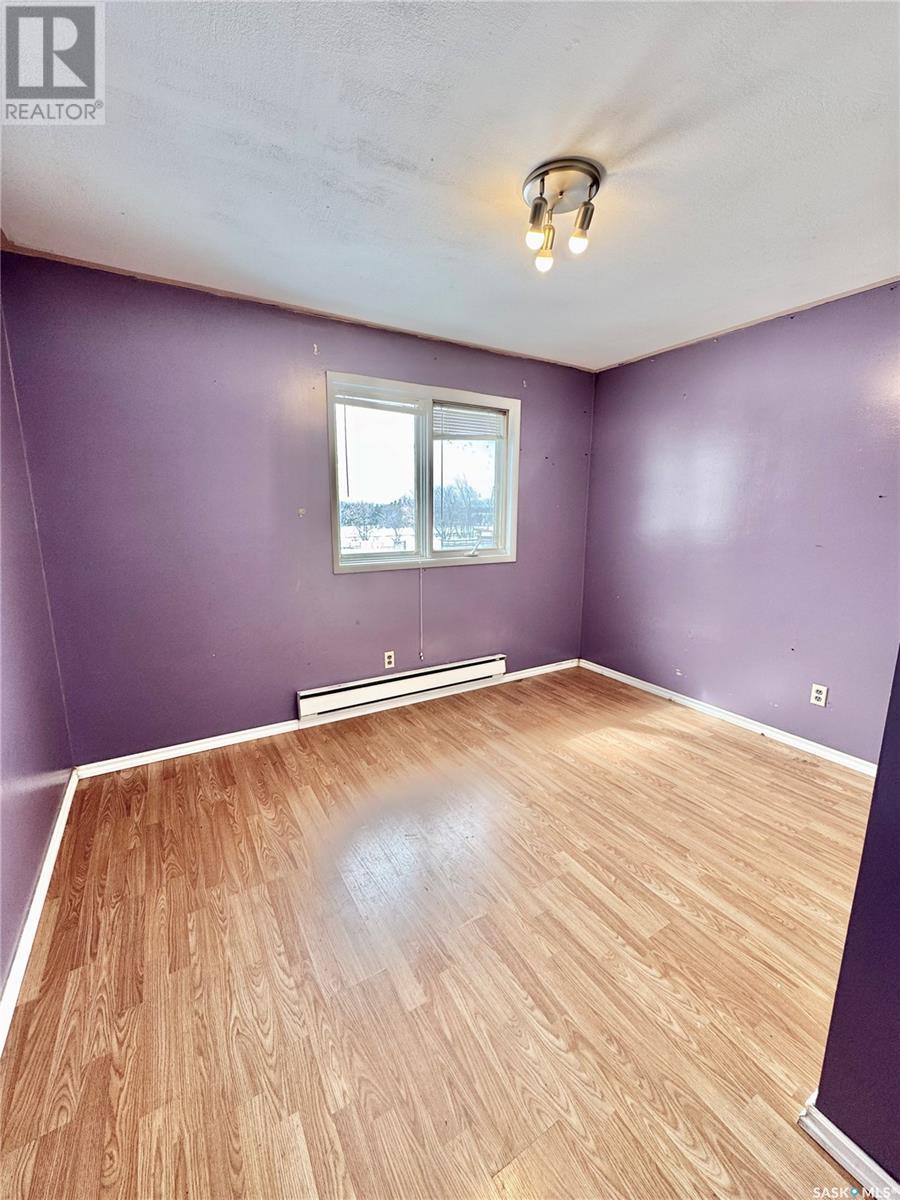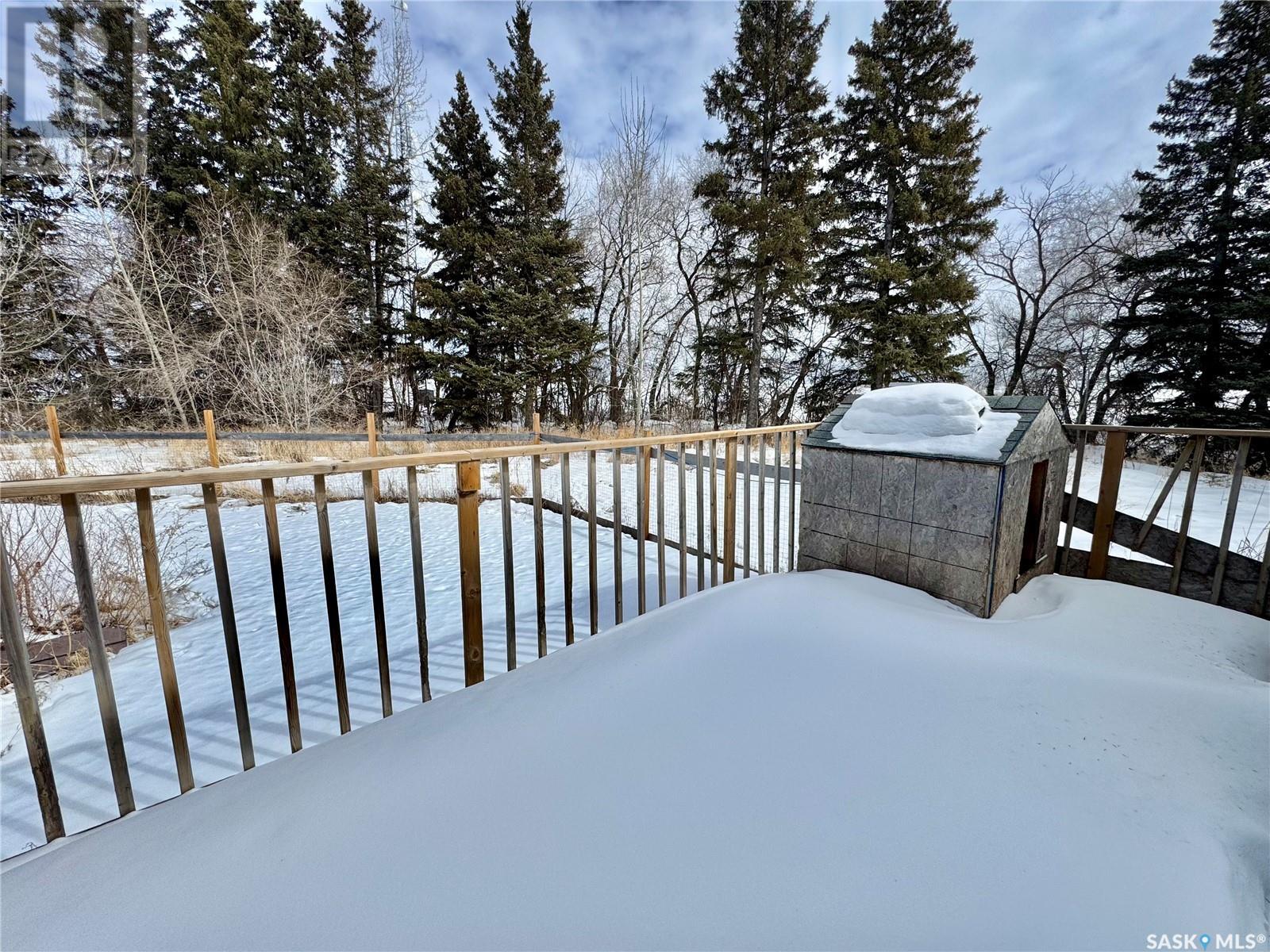Rm Of Buckland Acreage Buckland Rm No. 491, Saskatchewan S0J 2N0
4 Bedroom
3 Bathroom
1376 sqft
Bungalow
Fireplace
Forced Air
Acreage
Lawn
$259,900
Looking for an affordable acreage? This is it! 15 minutes north off of highway 2 this solid 1,376 square foot bungalow is the perfect starter/fixer upper property. The main level provides an open concept floor plan with a large U shaped kitchen, combined dining area, huge front living room that features a gas fireplace. The lower level supplies a massive recreational/family room and an insane amount of storage space. The exterior of the property is equipped with a huge 28 x 40 detached garage, some fencing for animals and all rests on 4.5 acres. (id:51699)
Property Details
| MLS® Number | SK001661 |
| Property Type | Single Family |
| Community Features | School Bus |
| Features | Acreage, Treed, Rolling, Rectangular |
| Structure | Deck, Patio(s) |
Building
| Bathroom Total | 3 |
| Bedrooms Total | 4 |
| Architectural Style | Bungalow |
| Basement Development | Finished |
| Basement Type | Full (finished) |
| Constructed Date | 1975 |
| Fireplace Fuel | Gas |
| Fireplace Present | Yes |
| Fireplace Type | Conventional |
| Heating Fuel | Electric, Natural Gas |
| Heating Type | Forced Air |
| Stories Total | 1 |
| Size Interior | 1376 Sqft |
| Type | House |
Parking
| Detached Garage | |
| Gravel | |
| Parking Space(s) | 10 |
Land
| Acreage | Yes |
| Fence Type | Fence |
| Landscape Features | Lawn |
| Size Irregular | 4.50 |
| Size Total | 4.5 Ac |
| Size Total Text | 4.5 Ac |
Rooms
| Level | Type | Length | Width | Dimensions |
|---|---|---|---|---|
| Basement | Family Room | 26 ft ,9 in | 15 ft ,8 in | 26 ft ,9 in x 15 ft ,8 in |
| Basement | Bedroom | 12 ft ,1 in | 11 ft ,10 in | 12 ft ,1 in x 11 ft ,10 in |
| Basement | Other | 13 ft ,3 in | 13 ft ,2 in | 13 ft ,3 in x 13 ft ,2 in |
| Basement | 3pc Bathroom | 10 ft ,8 in | 4 ft ,1 in | 10 ft ,8 in x 4 ft ,1 in |
| Basement | Storage | 13 ft ,5 in | 6 ft ,2 in | 13 ft ,5 in x 6 ft ,2 in |
| Basement | Storage | 12 ft ,8 in | 11 ft ,2 in | 12 ft ,8 in x 11 ft ,2 in |
| Basement | Other | 14 ft ,4 in | 8 ft ,1 in | 14 ft ,4 in x 8 ft ,1 in |
| Main Level | Kitchen | 12 ft ,10 in | 10 ft ,8 in | 12 ft ,10 in x 10 ft ,8 in |
| Main Level | Dining Room | 12 ft ,9 in | 11 ft ,10 in | 12 ft ,9 in x 11 ft ,10 in |
| Main Level | Living Room | 19 ft ,6 in | 12 ft ,11 in | 19 ft ,6 in x 12 ft ,11 in |
| Main Level | Bedroom | 9 ft ,11 in | 9 ft ,8 in | 9 ft ,11 in x 9 ft ,8 in |
| Main Level | Bedroom | 11 ft ,9 in | 9 ft ,10 in | 11 ft ,9 in x 9 ft ,10 in |
| Main Level | Bedroom | 13 ft ,3 in | 11 ft ,9 in | 13 ft ,3 in x 11 ft ,9 in |
| Main Level | 2pc Bathroom | 6 ft ,11 in | 2 ft ,6 in | 6 ft ,11 in x 2 ft ,6 in |
| Main Level | 3pc Bathroom | 10 ft ,7 in | 4 ft ,11 in | 10 ft ,7 in x 4 ft ,11 in |
| Main Level | Laundry Room | 10 ft ,6 in | 4 ft ,1 in | 10 ft ,6 in x 4 ft ,1 in |
| Main Level | Foyer | 10 ft ,9 in | 4 ft ,4 in | 10 ft ,9 in x 4 ft ,4 in |
https://www.realtor.ca/real-estate/28115560/rm-of-buckland-acreage-buckland-rm-no-491
Interested?
Contact us for more information































