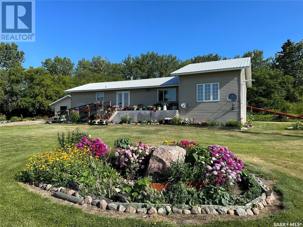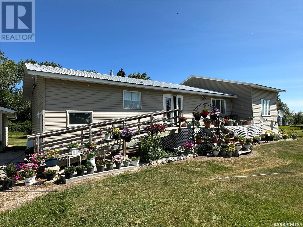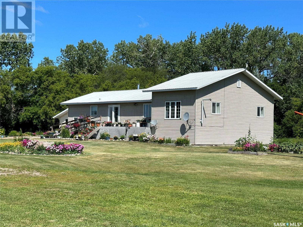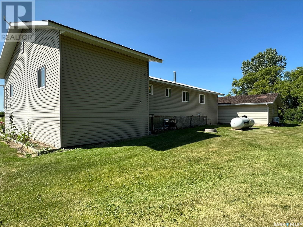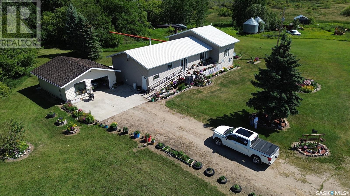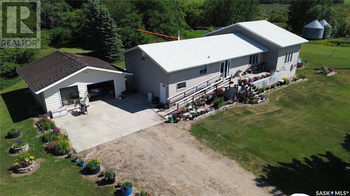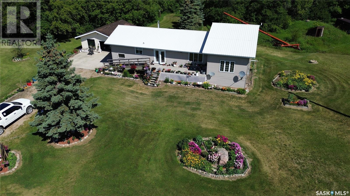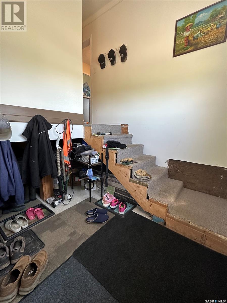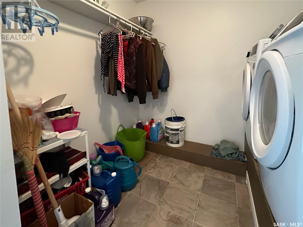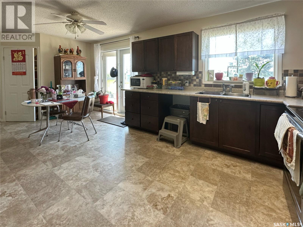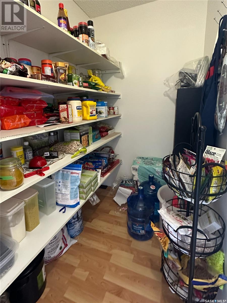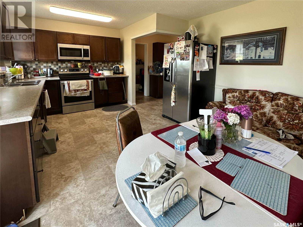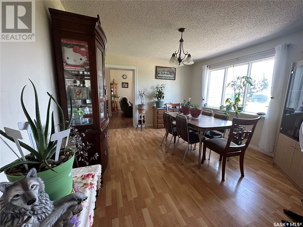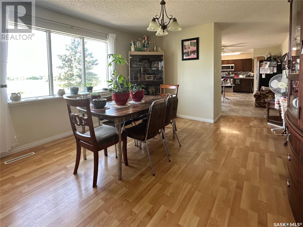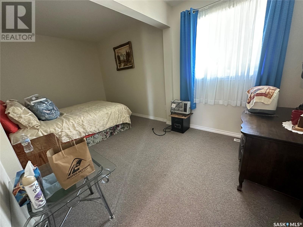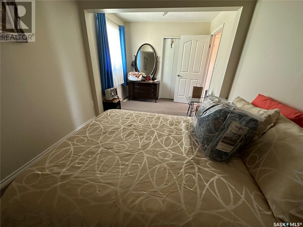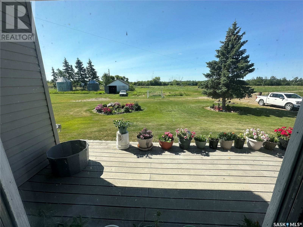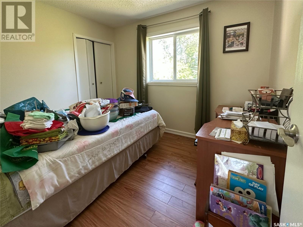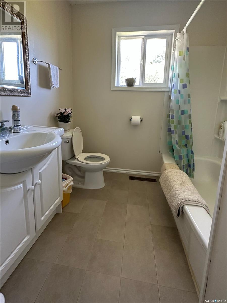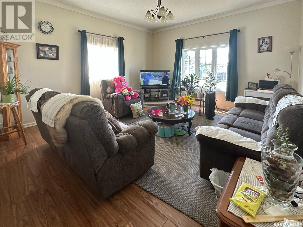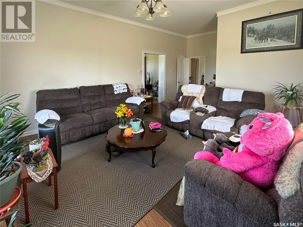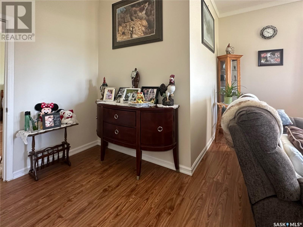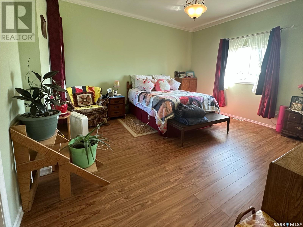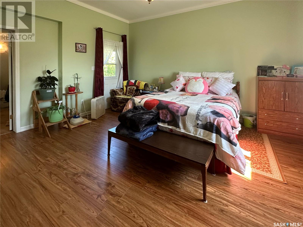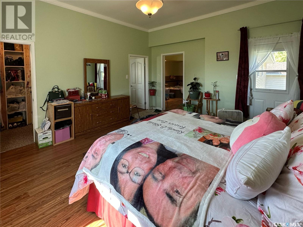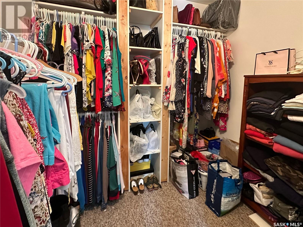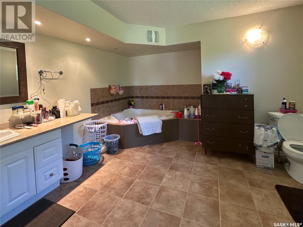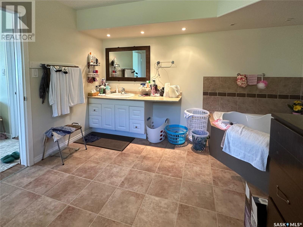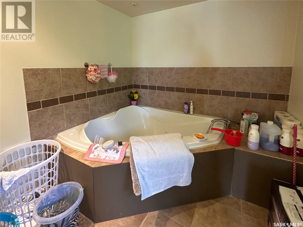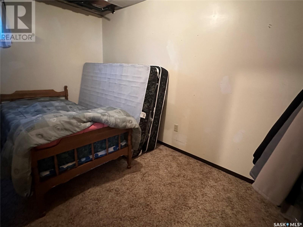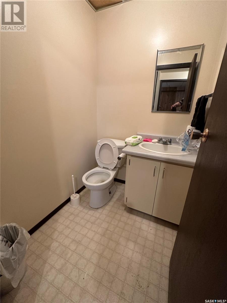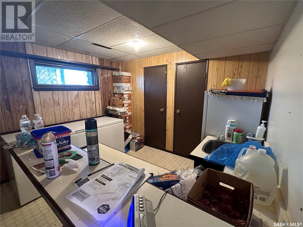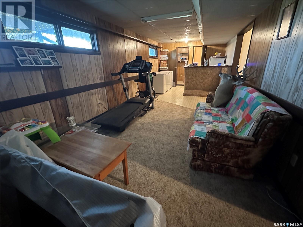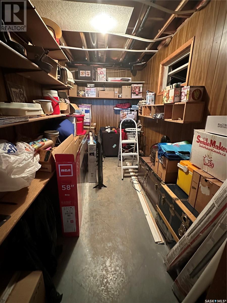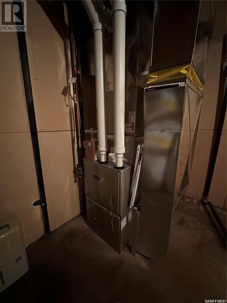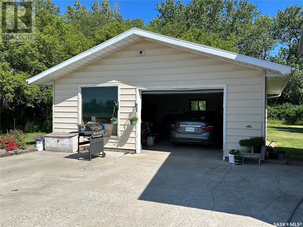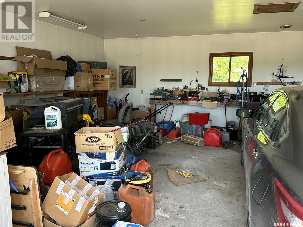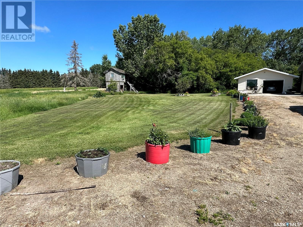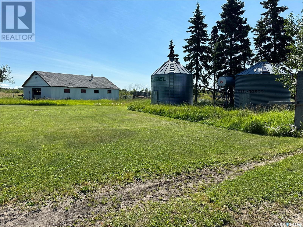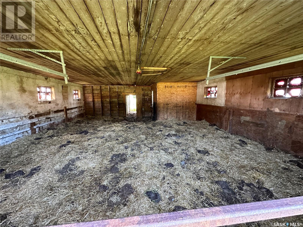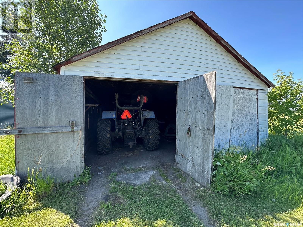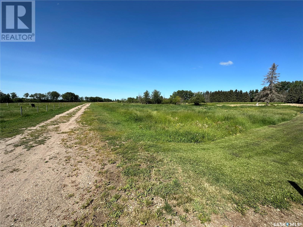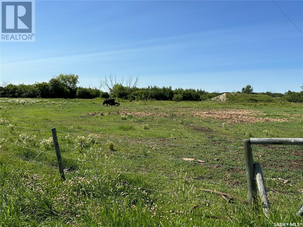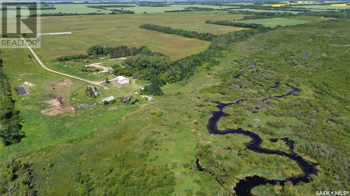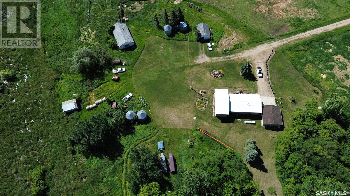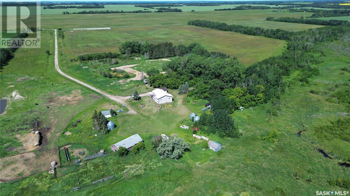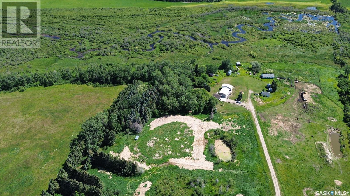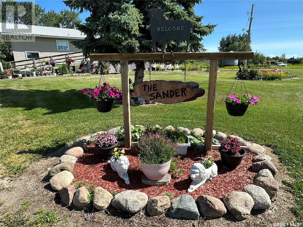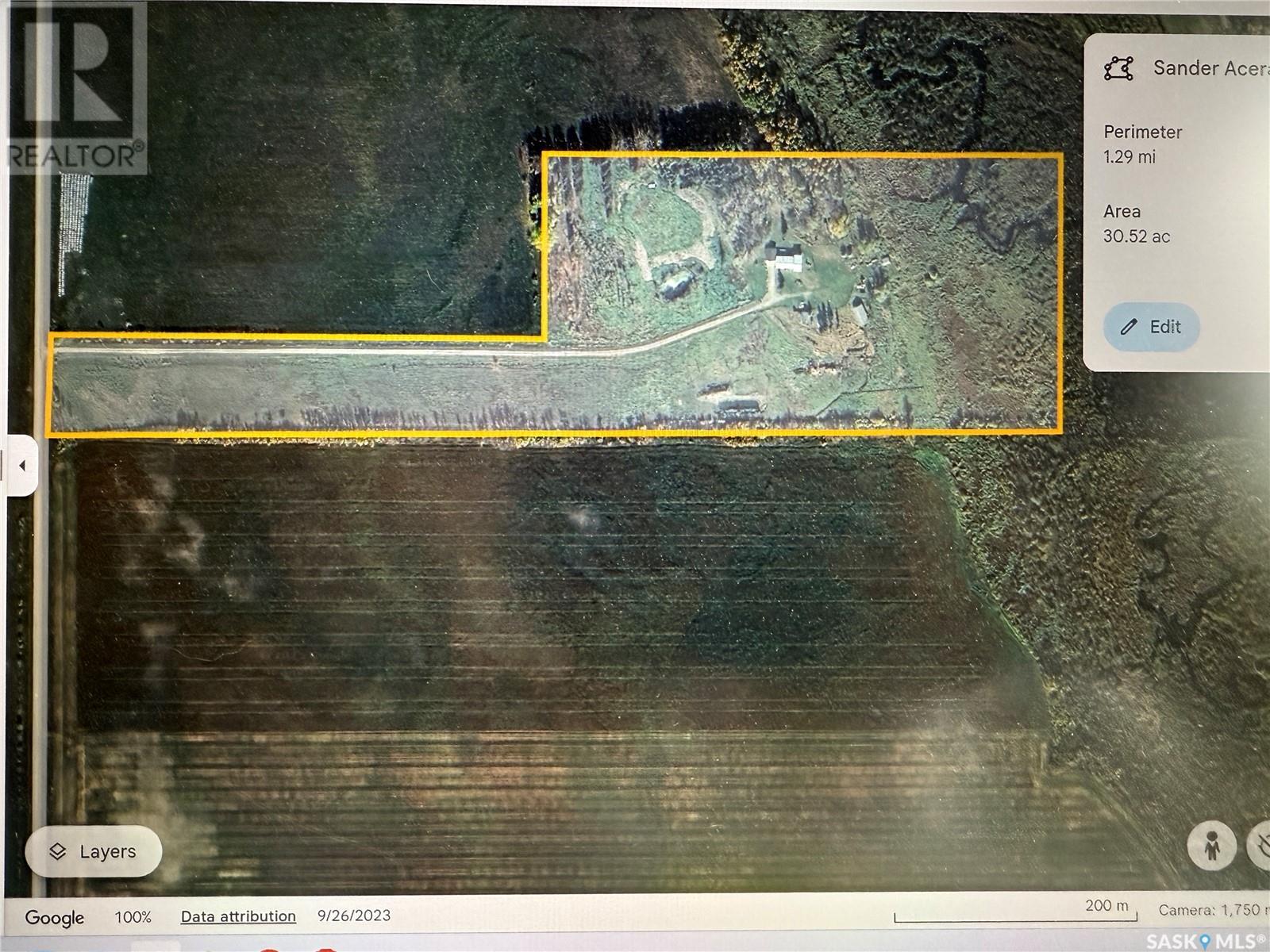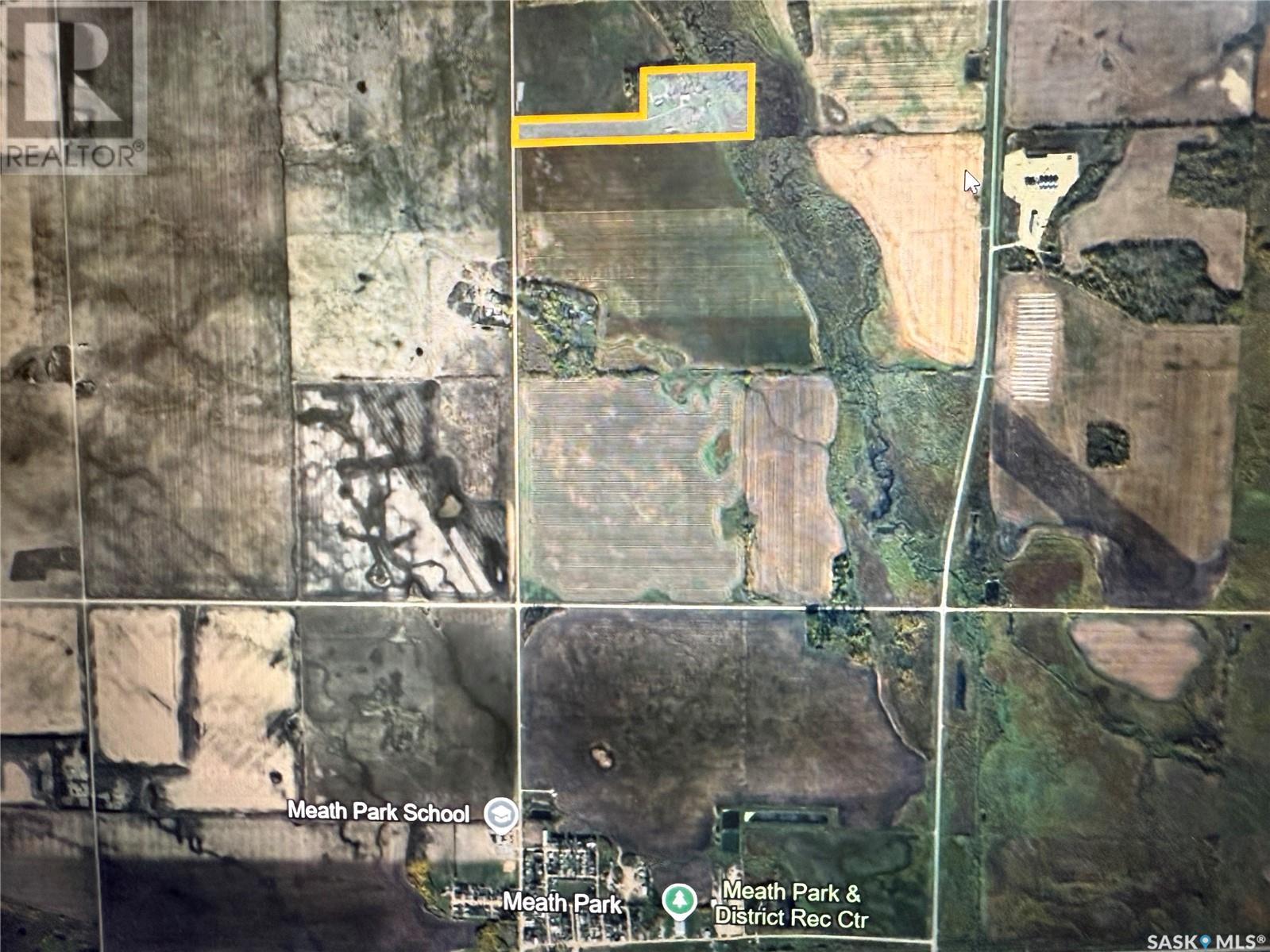4 Bedroom
3 Bathroom
1856 sqft
Raised Bungalow
Forced Air
Acreage
Lawn, Garden Area
$399,000
Here's a nice 30 acre (approx.) acreage located 1.5 miles North of Meath Park. There is a well cared for house, two car detached garage, shop and barn. The huge yard is adorned with many plants and flowers. Inside the 4 bedroom, 3 bath house you will find a meticulously cared for home with tons of storage and a very large master bedroom with a 4 pce. ensuite. Freshly painted with newer flooring, the house boasts a new HE propane furnace, main floor laundry and a formal dining area. The walk-in pantry is huge. Comes with all appliances including a freezer. There is a very good well. There is a nice creek running along the East end of the property. The long driveway makes for a very quiet and seemingly remote yardsite. This fantastic acreage is situated only about 30 minutes to Prince Albert and 25 minutes to Candle Lake. Meath Park has a K-12 school, Post Office, Conexus Credit Union, bar and small grocery store. Perfectly set up for raising a few animals and a great place to call home. Have a look! (id:51699)
Property Details
|
MLS® Number
|
SK005195 |
|
Property Type
|
Single Family |
|
Community Features
|
School Bus |
|
Features
|
Acreage, Treed, Irregular Lot Size |
|
Structure
|
Deck |
Building
|
Bathroom Total
|
3 |
|
Bedrooms Total
|
4 |
|
Appliances
|
Washer, Refrigerator, Dryer, Microwave, Freezer, Window Coverings, Storage Shed, Stove |
|
Architectural Style
|
Raised Bungalow |
|
Basement Development
|
Finished |
|
Basement Type
|
Full (finished) |
|
Constructed Date
|
1985 |
|
Heating Fuel
|
Propane |
|
Heating Type
|
Forced Air |
|
Stories Total
|
1 |
|
Size Interior
|
1856 Sqft |
|
Type
|
House |
Parking
|
Detached Garage
|
|
|
Gravel
|
|
|
Parking Space(s)
|
25 |
Land
|
Acreage
|
Yes |
|
Fence Type
|
Fence |
|
Landscape Features
|
Lawn, Garden Area |
|
Size Irregular
|
34.00 |
|
Size Total
|
34 Ac |
|
Size Total Text
|
34 Ac |
Rooms
| Level |
Type |
Length |
Width |
Dimensions |
|
Basement |
2pc Bathroom |
4 ft ,4 in |
5 ft ,3 in |
4 ft ,4 in x 5 ft ,3 in |
|
Basement |
Other |
13 ft ,1 in |
14 ft ,5 in |
13 ft ,1 in x 14 ft ,5 in |
|
Basement |
Bedroom |
13 ft ,1 in |
7 ft ,3 in |
13 ft ,1 in x 7 ft ,3 in |
|
Basement |
Family Room |
11 ft |
29 ft ,2 in |
11 ft x 29 ft ,2 in |
|
Basement |
Storage |
5 ft ,3 in |
7 ft ,4 in |
5 ft ,3 in x 7 ft ,4 in |
|
Basement |
Storage |
5 ft ,4 in |
7 ft ,4 in |
5 ft ,4 in x 7 ft ,4 in |
|
Basement |
Storage |
6 ft ,6 in |
13 ft ,3 in |
6 ft ,6 in x 13 ft ,3 in |
|
Main Level |
Foyer |
9 ft ,5 in |
7 ft ,2 in |
9 ft ,5 in x 7 ft ,2 in |
|
Main Level |
Other |
7 ft ,9 in |
9 ft ,3 in |
7 ft ,9 in x 9 ft ,3 in |
|
Main Level |
Bedroom |
16 ft ,7 in |
9 ft |
16 ft ,7 in x 9 ft |
|
Main Level |
Kitchen/dining Room |
12 ft ,3 in |
18 ft ,9 in |
12 ft ,3 in x 18 ft ,9 in |
|
Main Level |
Dining Room |
13 ft ,2 in |
12 ft ,4 in |
13 ft ,2 in x 12 ft ,4 in |
|
Main Level |
Bedroom |
10 ft |
8 ft ,9 in |
10 ft x 8 ft ,9 in |
|
Main Level |
4pc Bathroom |
7 ft |
9 ft ,1 in |
7 ft x 9 ft ,1 in |
|
Main Level |
Other |
4 ft ,3 in |
6 ft ,8 in |
4 ft ,3 in x 6 ft ,8 in |
|
Main Level |
Living Room |
14 ft ,11 in |
16 ft ,4 in |
14 ft ,11 in x 16 ft ,4 in |
|
Main Level |
Other |
7 ft ,3 in |
5 ft ,8 in |
7 ft ,3 in x 5 ft ,8 in |
|
Main Level |
Primary Bedroom |
15 ft ,6 in |
14 ft ,4 in |
15 ft ,6 in x 14 ft ,4 in |
|
Main Level |
Other |
7 ft ,4 in |
5 ft ,6 in |
7 ft ,4 in x 5 ft ,6 in |
|
Main Level |
4pc Ensuite Bath |
12 ft ,2 in |
12 ft ,6 in |
12 ft ,2 in x 12 ft ,6 in |
https://www.realtor.ca/real-estate/28284035/sander-acreage-paddockwood-rm-no-520

