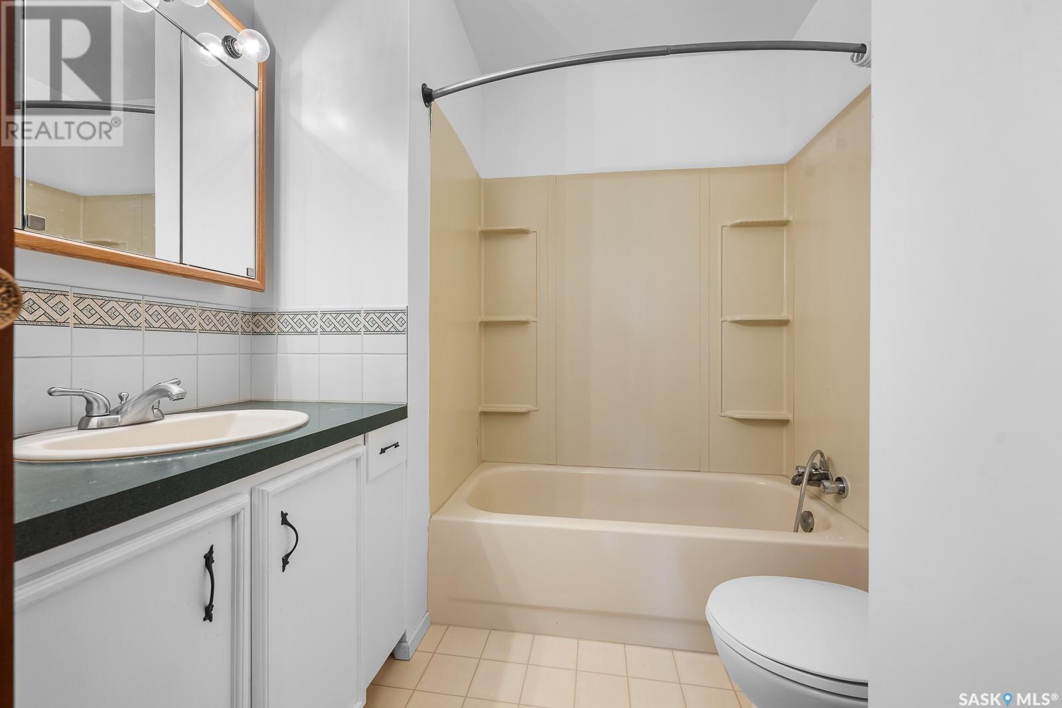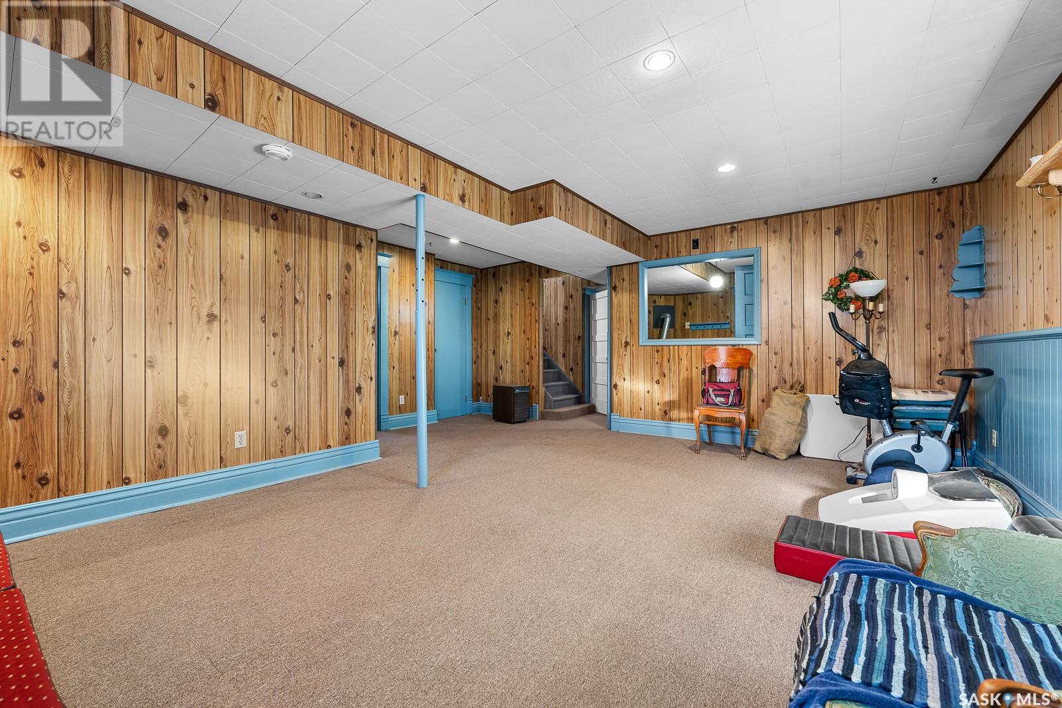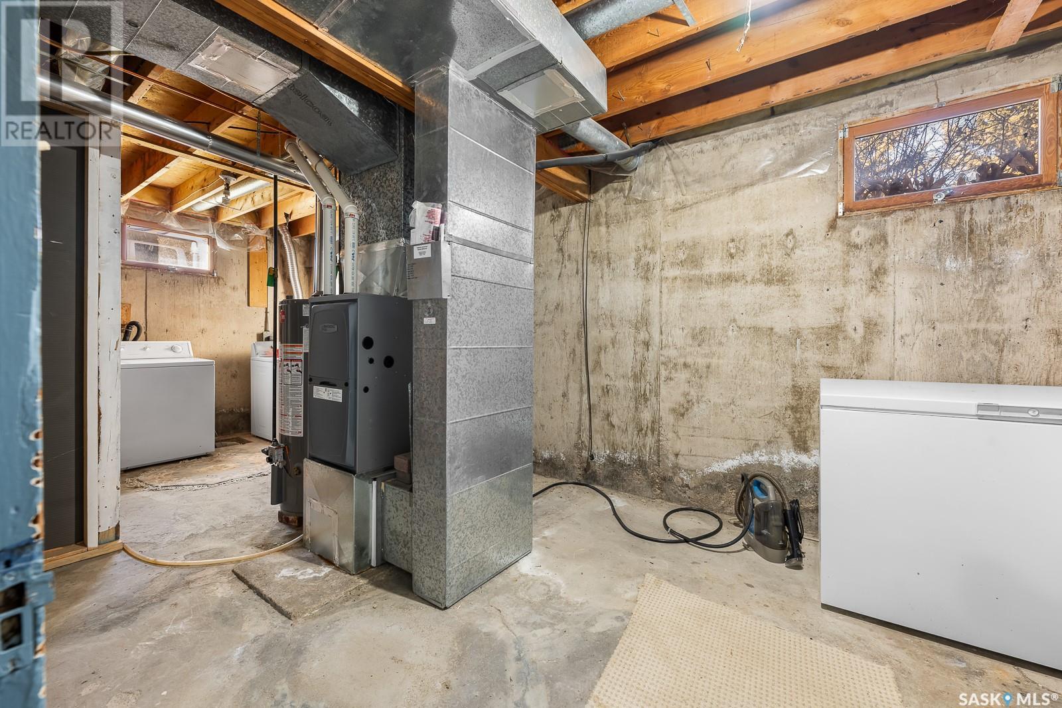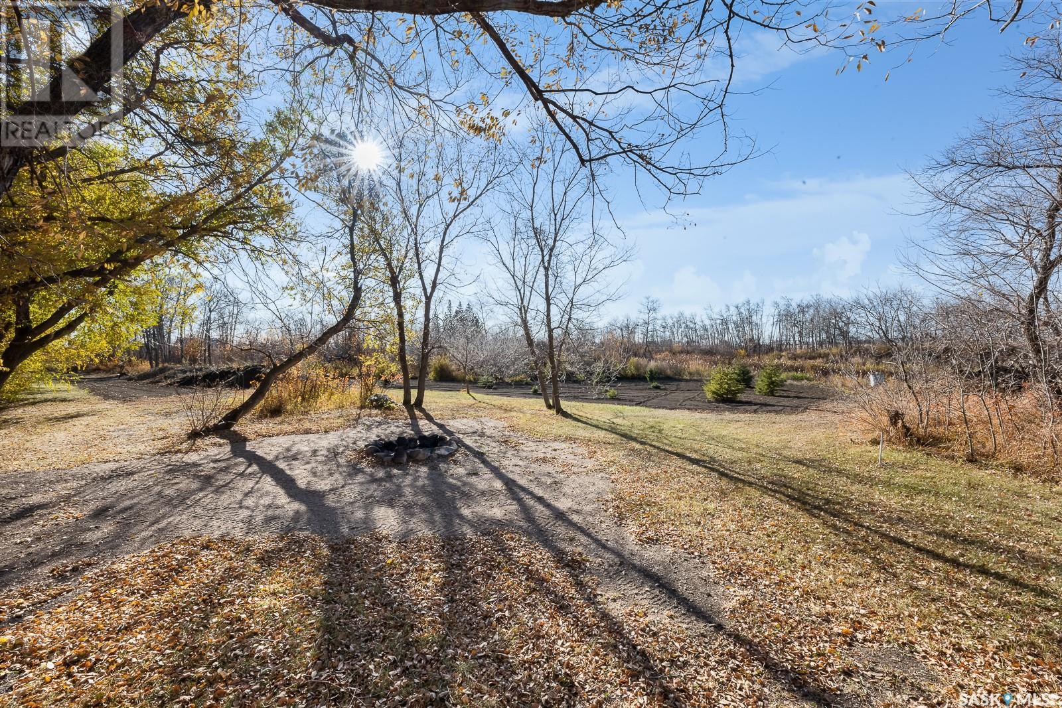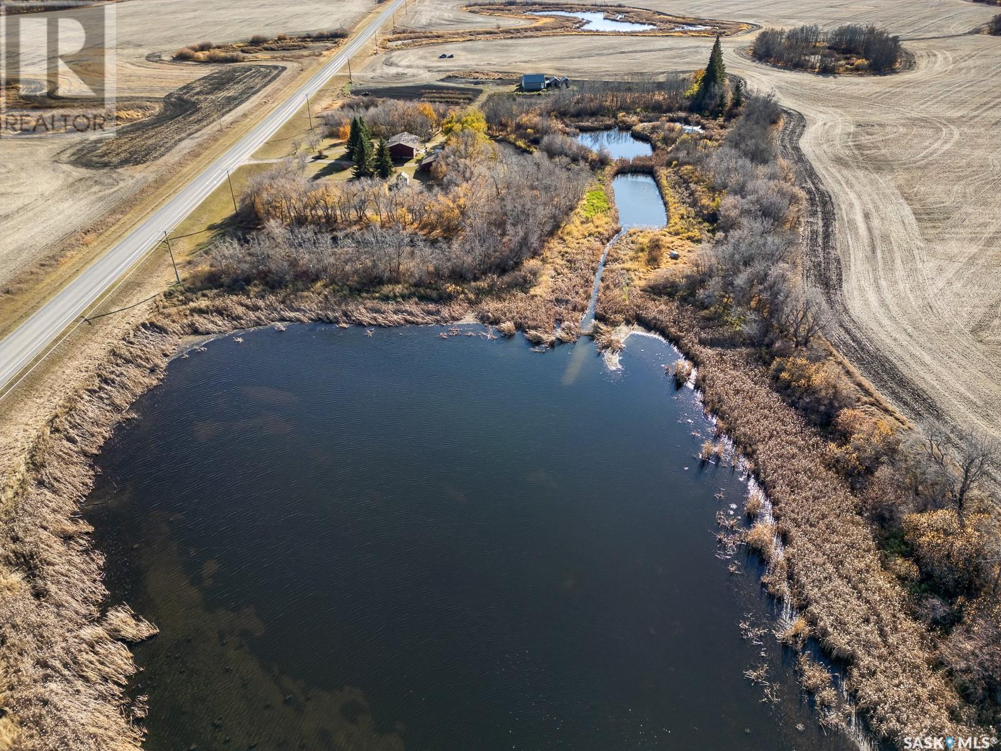3 Bedroom
2 Bathroom
1120 sqft
Bungalow
Central Air Conditioning
Forced Air
Acreage
Lawn, Garden Area
$285,000
Lovely acreage outside of Lemberg with14.14 acres and a 1120 sq ft home, 3 bedrooms, 2 bathrooms, newer furnace & A/C in 2013, windows 2014, water heater 2014, shingles 2015, some flooring plus other numerous renovations over the last few years. There is a double detached garage that is heated and insulated 24 x 26 and has newer windows. There is a drinking water system set up with a 300 gallon tank. Acreage has plenty of trees, gardens with fruit trees, plums, cherries, saskatoon, choke cherries. There are also asparagus plants, lilies, strawberry patch, garlic patch and raspberries. Gardens and yard are setup with a watering system to make watering a breeze. Power has been upgraded to 3 Phase. There are outbuildings 2 with tin roofs and a barn 30x24 and greenhouse. The town of Lemberg offers many amenities, K-12 school, groceries, liquor store, post office, SGI. This all together makes this acreage a home of peace and tranquility to live, raise a family or retire with family and friends. (id:51699)
Property Details
|
MLS® Number
|
SK986988 |
|
Property Type
|
Single Family |
|
Community Features
|
School Bus |
|
Features
|
Acreage, Treed, Sump Pump |
Building
|
Bathroom Total
|
2 |
|
Bedrooms Total
|
3 |
|
Appliances
|
Washer, Refrigerator, Dryer, Microwave, Window Coverings, Storage Shed, Stove |
|
Architectural Style
|
Bungalow |
|
Constructed Date
|
1977 |
|
Cooling Type
|
Central Air Conditioning |
|
Heating Fuel
|
Natural Gas |
|
Heating Type
|
Forced Air |
|
Stories Total
|
1 |
|
Size Interior
|
1120 Sqft |
|
Type
|
House |
Parking
|
Detached Garage
|
|
|
R V
|
|
|
Gravel
|
|
|
Heated Garage
|
|
|
Parking Space(s)
|
6 |
Land
|
Acreage
|
Yes |
|
Landscape Features
|
Lawn, Garden Area |
|
Size Irregular
|
14.14 |
|
Size Total
|
14.14 Ac |
|
Size Total Text
|
14.14 Ac |
Rooms
| Level |
Type |
Length |
Width |
Dimensions |
|
Basement |
Family Room |
18 ft |
14 ft |
18 ft x 14 ft |
|
Basement |
Den |
9 ft |
9 ft |
9 ft x 9 ft |
|
Basement |
3pc Bathroom |
|
|
Measurements not available |
|
Basement |
Storage |
5 ft |
5 ft |
5 ft x 5 ft |
|
Basement |
Dining Nook |
10 ft |
9 ft |
10 ft x 9 ft |
|
Basement |
Other |
13 ft |
7 ft |
13 ft x 7 ft |
|
Basement |
Laundry Room |
28 ft |
9 ft |
28 ft x 9 ft |
|
Main Level |
Kitchen/dining Room |
16 ft |
13 ft |
16 ft x 13 ft |
|
Main Level |
Living Room |
19 ft |
11 ft ,11 in |
19 ft x 11 ft ,11 in |
|
Main Level |
4pc Bathroom |
|
|
Measurements not available |
|
Main Level |
Primary Bedroom |
12 ft ,11 in |
9 ft ,11 in |
12 ft ,11 in x 9 ft ,11 in |
|
Main Level |
Bedroom |
12 ft |
9 ft ,7 in |
12 ft x 9 ft ,7 in |
|
Main Level |
Bedroom |
12 ft |
9 ft |
12 ft x 9 ft |
https://www.realtor.ca/real-estate/27590622/schiller-acreage-mcleod-rm-no-185











