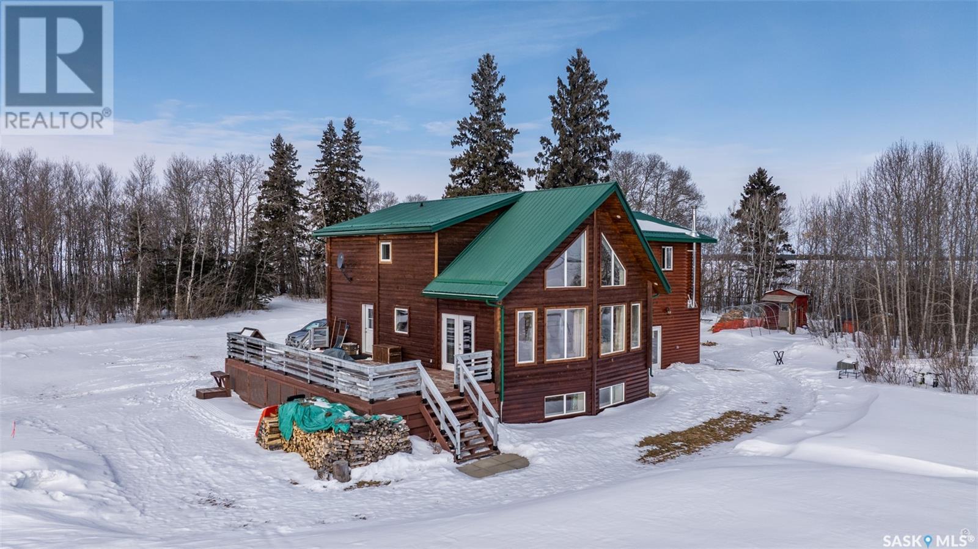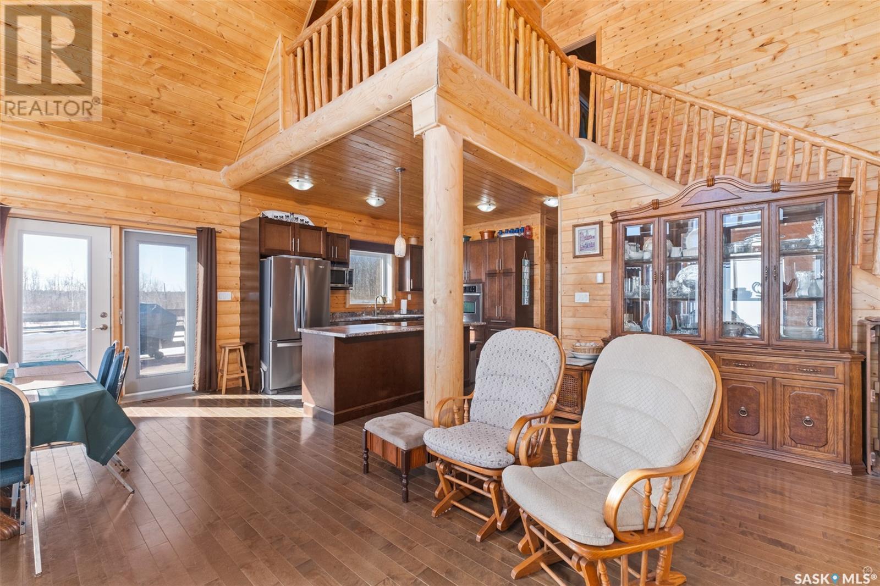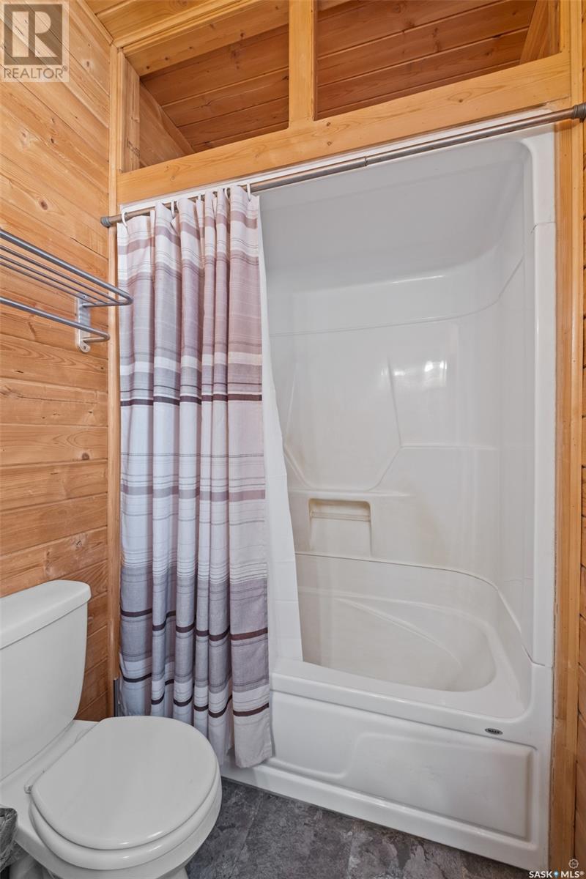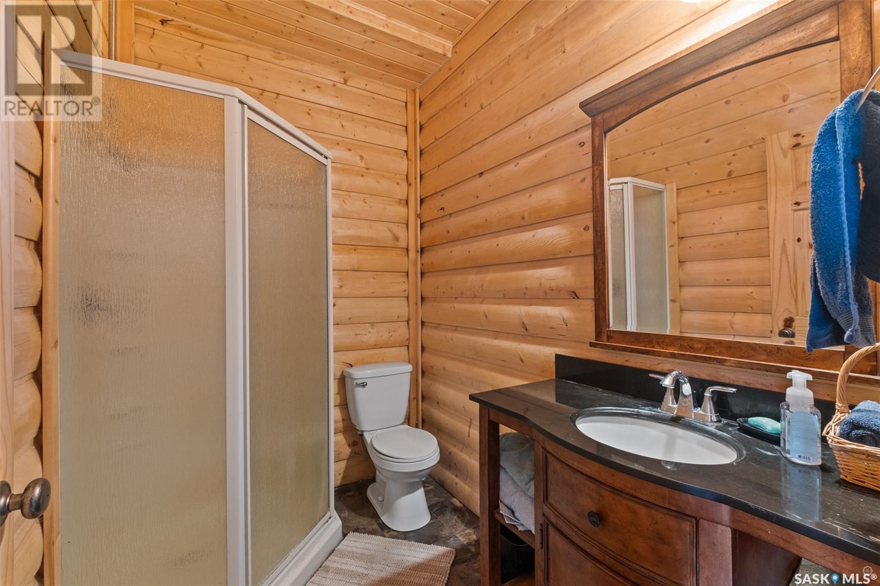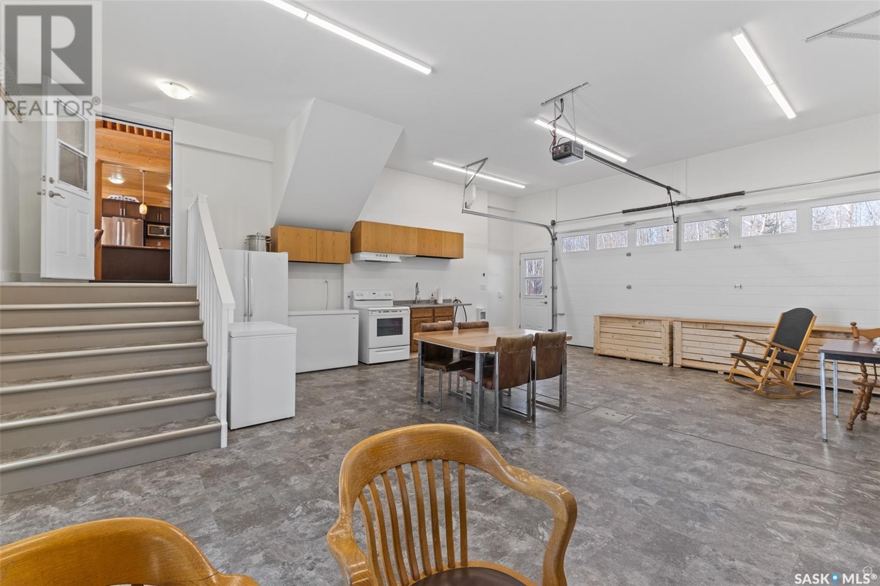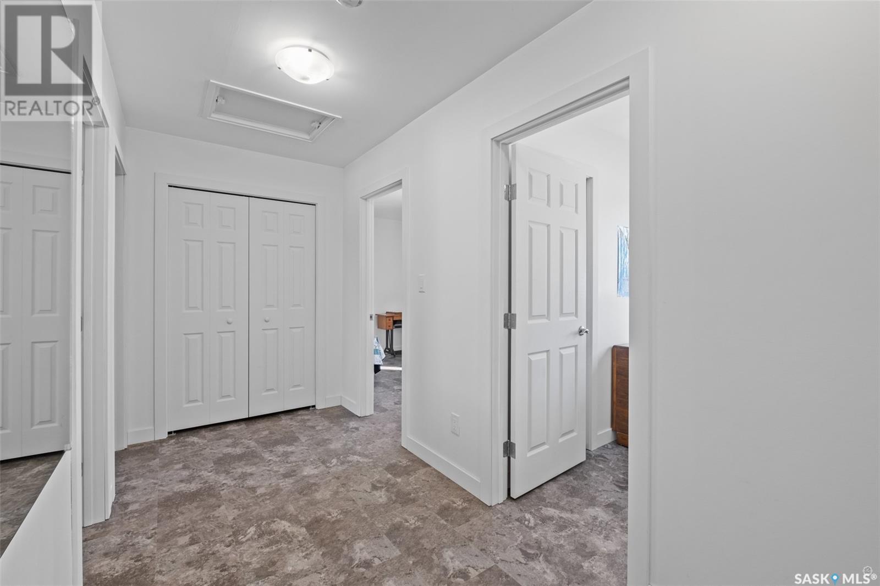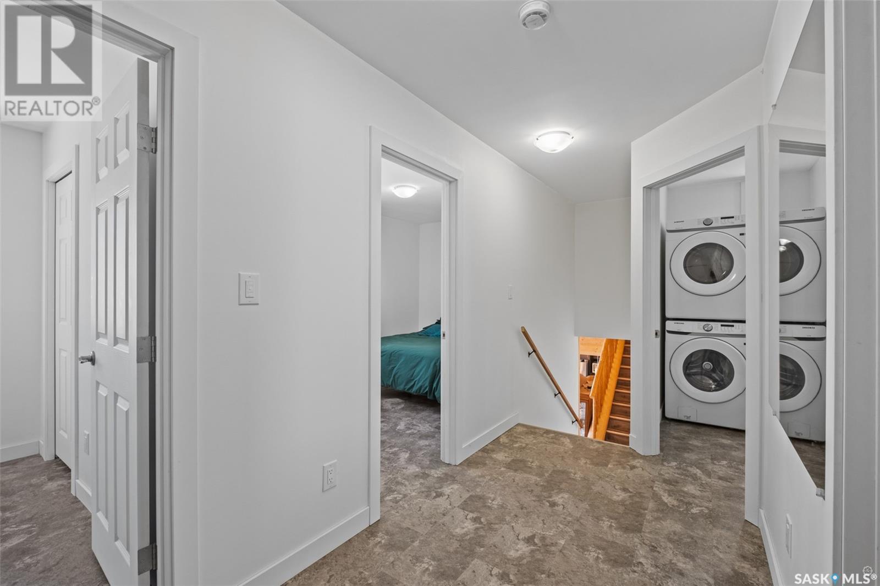Shipman Acreage Torch River Rm No. 488, Saskatchewan S0J 2H0
$599,900
Stunning 2 storey A-frame home with 8 bedrooms and 4 bathrooms nestled on 86.47 acres of land near the White Fox River. The main level greets you with an open concept floor plan that effortlessly blends the kitchen, dining and living areas. The space is adorned with beautiful wood paneling and dramatic round wood support beams, creating a warm and inviting atmosphere. The chef inspired kitchen features stainless steel appliances, elegant wood cabinetry and a spacious island with bar seating. The cozy living room with a wood burning fireplace as its focal point and maple hardwood flooring offers direct access to a large deck where you can unwind and enjoy breathtaking country sunsets. This level also includes a large bedroom and a stylish 5 pc bathroom with dual sinks. Upstairs, the loft overlooks the main floor and leads to two additional bedrooms and a 4 pc bathroom, complete with a large soaker tub, stand-up shower and a modern vanity. The basement adds even more living space with a large family room, kitchenette, two bedrooms, a 3 pc bathroom and a laundry/utility room. In 2024, a large addition was completed featuring a 2 car attached garage with a finished interior including a kitchenette and wood stove. The second level of the addition includes four bedrooms and a 4 piece bathroom with laundry hookups. The water supply is a 100ft well with a 6 inch casing and the septic system is a septic tank to a surface discharge. The property is well equipped for horses or farm animals with some fenced in areas, a 24ft x 16ft barn and a 16ft x 10ft shed. A charming garden, firepit, and large deck create an ideal space to relax and take in the surroundings. The property is also just a short distance from the renowned Fort La Corne Forest known for excellent hunting, quading and trail riding. Whether you are seeking a family home, recreational retreat or hobby farm this property truly has it all. Don't miss out on this opportunity to embrace country living at its finest! (id:51699)
Property Details
| MLS® Number | SK999705 |
| Property Type | Single Family |
| Community Features | School Bus |
| Features | Acreage, Treed, Irregular Lot Size, Sump Pump |
| Structure | Deck |
Building
| Bathroom Total | 4 |
| Bedrooms Total | 8 |
| Appliances | Washer, Refrigerator, Dishwasher, Dryer, Microwave, Oven - Built-in, Window Coverings, Garage Door Opener Remote(s), Hood Fan, Storage Shed, Stove |
| Architectural Style | A-frame |
| Basement Development | Finished |
| Basement Type | Full (finished) |
| Constructed Date | 2010 |
| Fireplace Fuel | Wood |
| Fireplace Present | Yes |
| Fireplace Type | Conventional |
| Heating Fuel | Electric |
| Heating Type | Baseboard Heaters, Forced Air |
| Size Interior | 2359 Sqft |
| Type | House |
Parking
| Attached Garage | |
| Gravel | |
| Heated Garage | |
| Parking Space(s) | 15 |
Land
| Acreage | Yes |
| Fence Type | Fence |
| Landscape Features | Lawn, Garden Area |
| Size Irregular | 86.47 |
| Size Total | 86.47 Ac |
| Size Total Text | 86.47 Ac |
Rooms
| Level | Type | Length | Width | Dimensions |
|---|---|---|---|---|
| Second Level | Den | 7 ft ,8 in | 12 ft ,3 in | 7 ft ,8 in x 12 ft ,3 in |
| Second Level | Bedroom | 7 ft ,4 in | 8 ft ,8 in | 7 ft ,4 in x 8 ft ,8 in |
| Second Level | Bedroom | 9 ft ,6 in | 12 ft | 9 ft ,6 in x 12 ft |
| Second Level | 4pc Bathroom | 9 ft ,7 in | 8 ft ,7 in | 9 ft ,7 in x 8 ft ,7 in |
| Second Level | Bedroom | 10 ft ,8 in | 12 ft | 10 ft ,8 in x 12 ft |
| Second Level | Bedroom | 13 ft ,2 in | 12 ft ,2 in | 13 ft ,2 in x 12 ft ,2 in |
| Second Level | Bedroom | 11 ft ,10 in | 9 ft ,9 in | 11 ft ,10 in x 9 ft ,9 in |
| Second Level | Bedroom | 12 ft ,6 in | 8 ft ,5 in | 12 ft ,6 in x 8 ft ,5 in |
| Second Level | 4pc Bathroom | 5 ft ,4 in | 11 ft ,1 in | 5 ft ,4 in x 11 ft ,1 in |
| Basement | Bedroom | 11 ft ,7 in | 13 ft ,6 in | 11 ft ,7 in x 13 ft ,6 in |
| Basement | Other | 11 ft ,6 in | 11 ft ,7 in | 11 ft ,6 in x 11 ft ,7 in |
| Basement | Bedroom | 7 ft ,7 in | 11 ft ,8 in | 7 ft ,7 in x 11 ft ,8 in |
| Basement | Family Room | 19 ft ,9 in | 18 ft ,8 in | 19 ft ,9 in x 18 ft ,8 in |
| Basement | 3pc Bathroom | 5 ft ,4 in | 7 ft ,8 in | 5 ft ,4 in x 7 ft ,8 in |
| Main Level | Office | 12 ft | 11 ft ,6 in | 12 ft x 11 ft ,6 in |
| Main Level | 5pc Bathroom | 5 ft ,1 in | 10 ft ,2 in | 5 ft ,1 in x 10 ft ,2 in |
| Main Level | Kitchen | 12 ft ,1 in | 13 ft ,4 in | 12 ft ,1 in x 13 ft ,4 in |
| Main Level | Living Room | 19 ft ,8 in | 23 ft ,7 in | 19 ft ,8 in x 23 ft ,7 in |
https://www.realtor.ca/real-estate/28074345/shipman-acreage-torch-river-rm-no-488
Interested?
Contact us for more information

