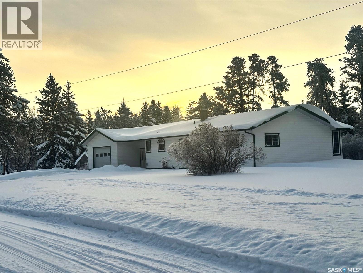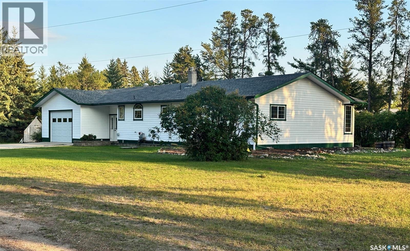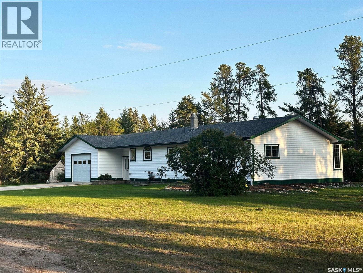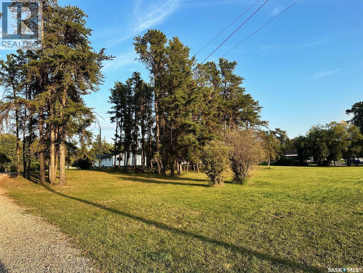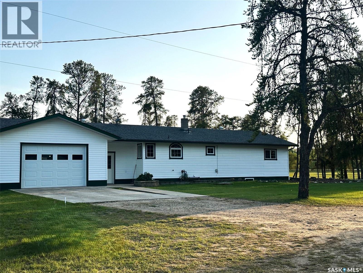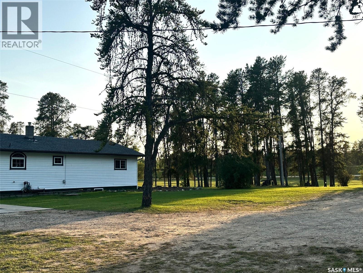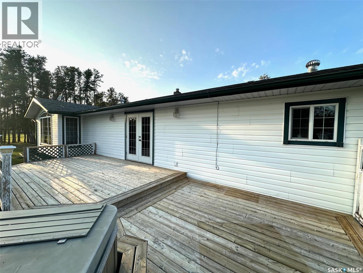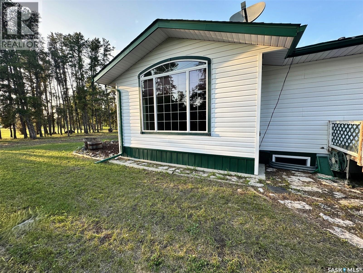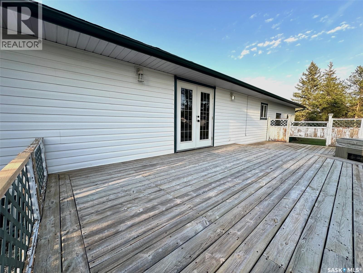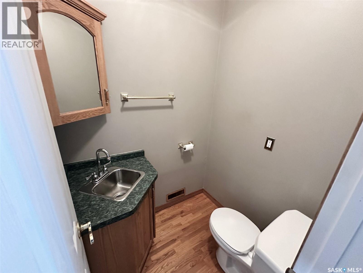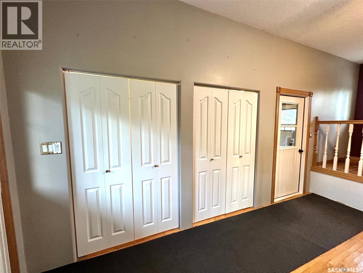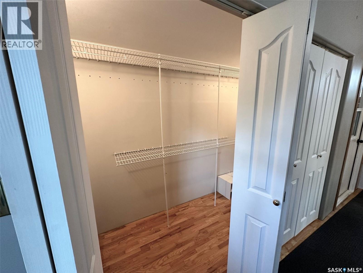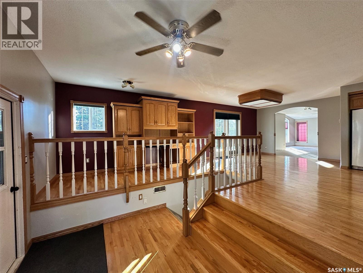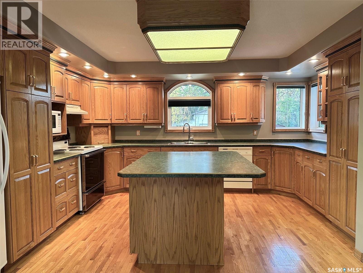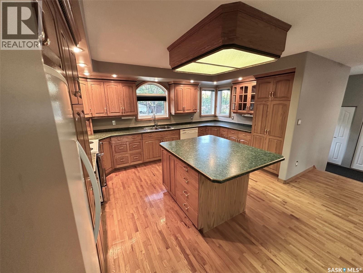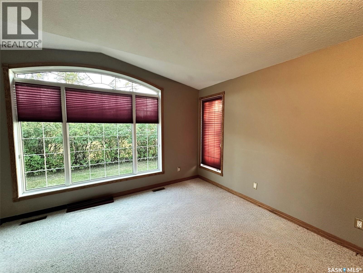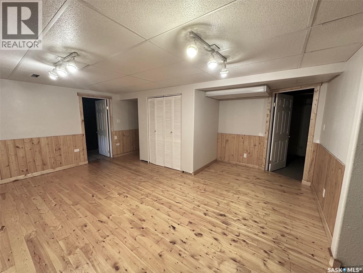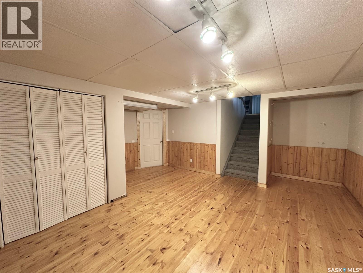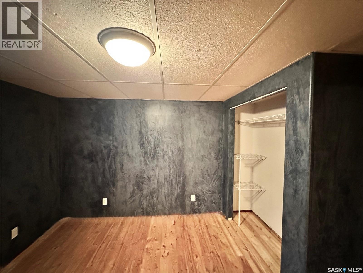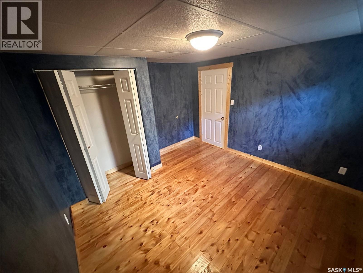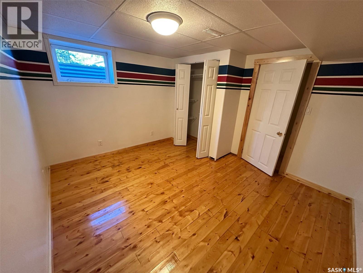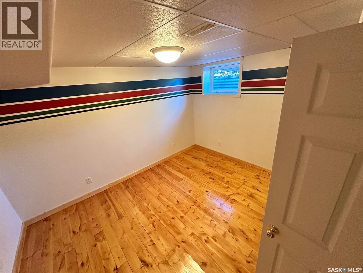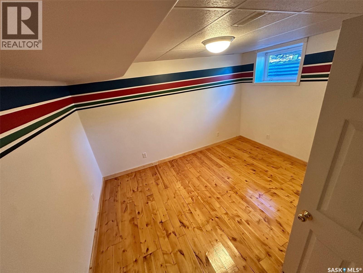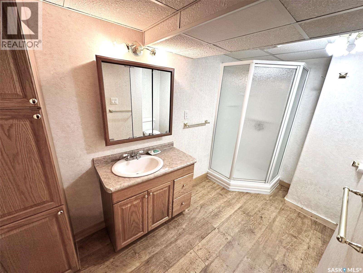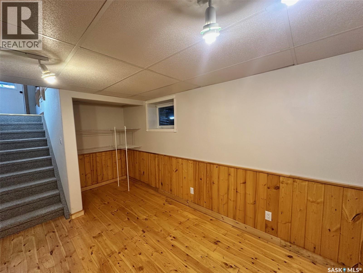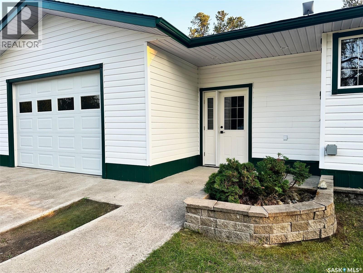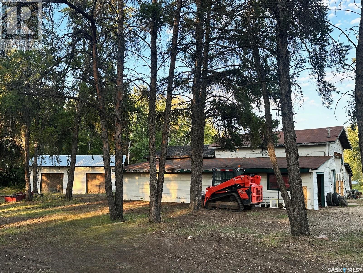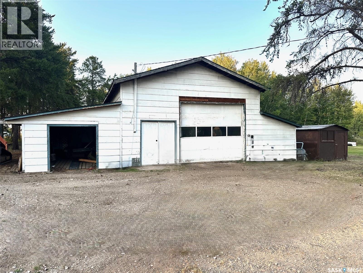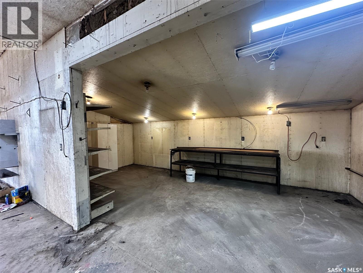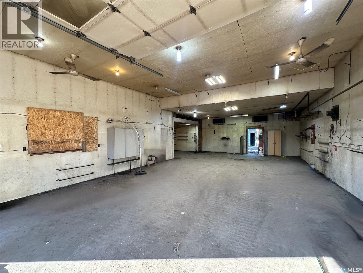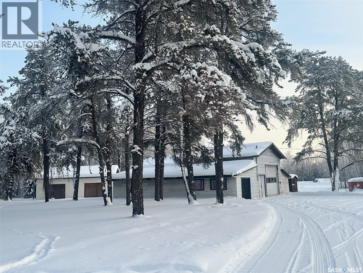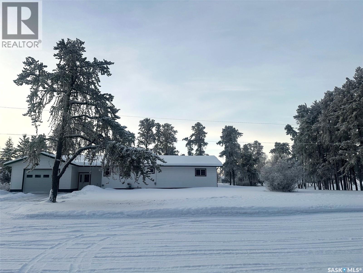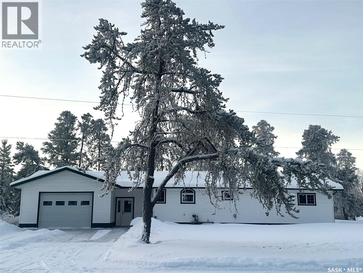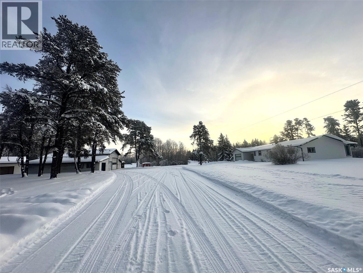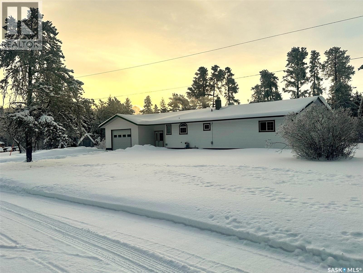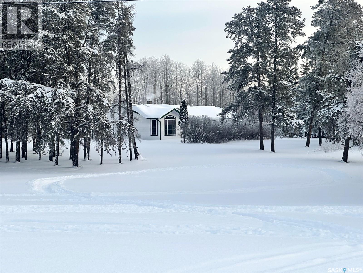3 Bedroom
3 Bathroom
1428 sqft
Bungalow
Forced Air
Acreage
Lawn
$325,000
Welcome to this beautiful acreage offering 3.64 acres of peaceful living just a short walk from town. Set back from the road for extra privacy, this property perfectly balances country tranquility with in-town convenience. Enjoy natural gas heat, excellent water, and sandy soil ideal for gardening and landscaping. Across the highway, you’ll find the 9-hole golf course, making it easy to enjoy a round whenever you like. The home features 3 bedrooms and 2.5 bathrooms, an attached garage, and a spacious mudroom with walk-in closets for added functionality. Great space for book bags, hockey bags, boots and coats etc. Inside, you’ll appreciate the hardwood floors, custom oak kitchen, and oak baseboards, all adding warmth and timeless character. Step through the garden doors to a large two-tiered deck, surrounded by mature trees that create a private and peaceful setting. A heated shop provides ample room for projects, hobbies, or extra storage. As well as the shop there is an additional 2 car detached cold storage building. If you’ve been dreaming of a property that offers space, serenity, and convenience, this acreage has it all. Call today to schedule your private viewing! (id:51699)
Property Details
|
MLS® Number
|
SK020188 |
|
Property Type
|
Single Family |
|
Features
|
Acreage, Treed, Irregular Lot Size, Sump Pump |
|
Structure
|
Deck |
Building
|
Bathroom Total
|
3 |
|
Bedrooms Total
|
3 |
|
Appliances
|
Washer, Refrigerator, Satellite Dish, Dryer, Microwave, Window Coverings, Garage Door Opener Remote(s), Hood Fan, Storage Shed, Stove |
|
Architectural Style
|
Bungalow |
|
Basement Development
|
Finished |
|
Basement Type
|
Partial (finished) |
|
Constructed Date
|
1959 |
|
Heating Type
|
Forced Air |
|
Stories Total
|
1 |
|
Size Interior
|
1428 Sqft |
|
Type
|
House |
Parking
|
Attached Garage
|
|
|
Parking Pad
|
|
|
Gravel
|
|
|
Parking Space(s)
|
4 |
Land
|
Acreage
|
Yes |
|
Landscape Features
|
Lawn |
|
Size Irregular
|
3.64 |
|
Size Total
|
3.64 Ac |
|
Size Total Text
|
3.64 Ac |
Rooms
| Level |
Type |
Length |
Width |
Dimensions |
|
Basement |
Family Room |
17 ft |
11 ft ,8 in |
17 ft x 11 ft ,8 in |
|
Basement |
Bedroom |
10 ft ,11 in |
9 ft ,8 in |
10 ft ,11 in x 9 ft ,8 in |
|
Basement |
Bedroom |
11 ft ,10 in |
10 ft ,11 in |
11 ft ,10 in x 10 ft ,11 in |
|
Basement |
3pc Bathroom |
9 ft |
4 ft ,6 in |
9 ft x 4 ft ,6 in |
|
Basement |
Laundry Room |
8 ft ,8 in |
5 ft ,11 in |
8 ft ,8 in x 5 ft ,11 in |
|
Main Level |
Kitchen |
12 ft |
10 ft |
12 ft x 10 ft |
|
Main Level |
Dining Room |
14 ft |
11 ft |
14 ft x 11 ft |
|
Main Level |
Living Room |
25 ft |
15 ft |
25 ft x 15 ft |
|
Main Level |
2pc Bathroom |
5 ft |
4 ft |
5 ft x 4 ft |
|
Main Level |
Mud Room |
21 ft |
5 ft ,6 in |
21 ft x 5 ft ,6 in |
|
Main Level |
4pc Bathroom |
9 ft |
3 ft |
9 ft x 3 ft |
|
Main Level |
Bedroom |
15 ft |
13 ft |
15 ft x 13 ft |
https://www.realtor.ca/real-estate/28956837/south-acreage-hudson-bay-hudson-bay

