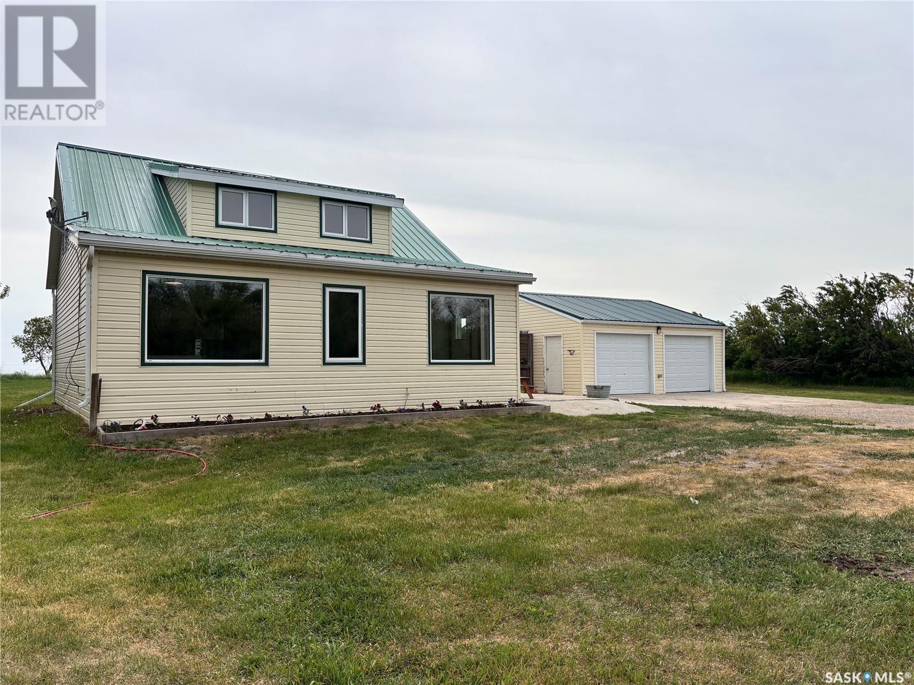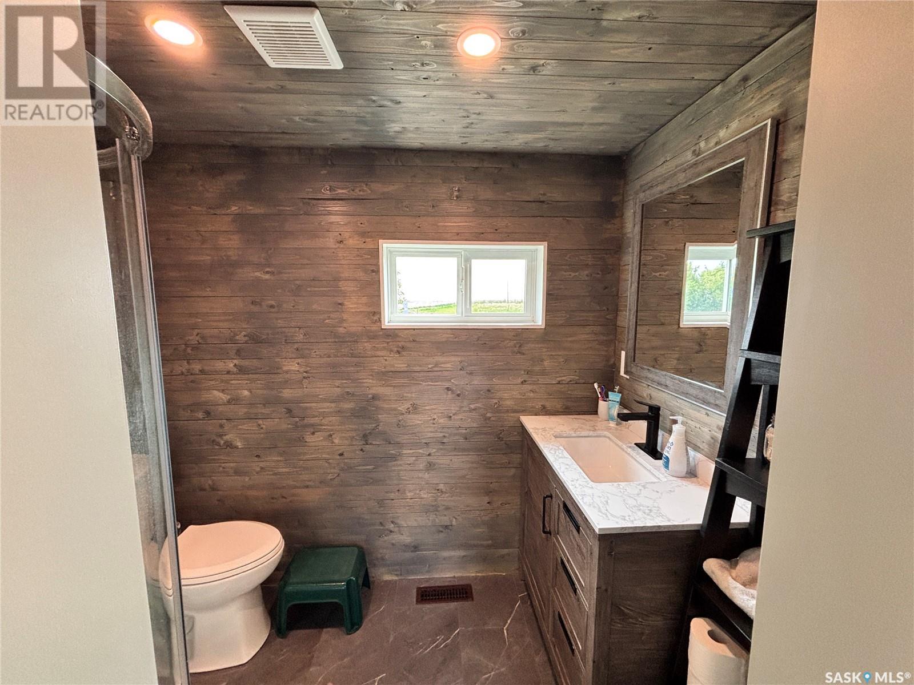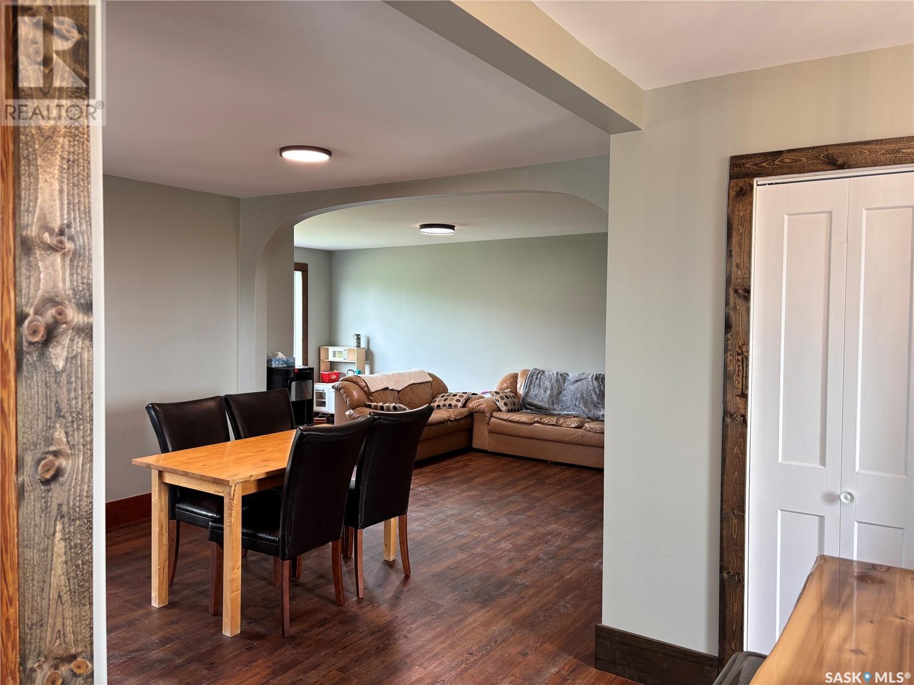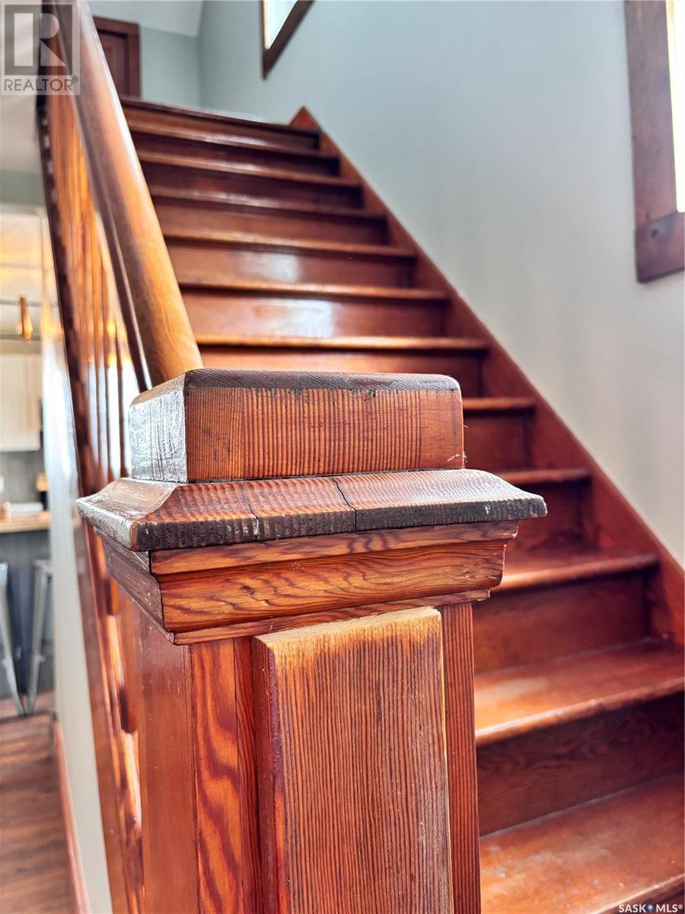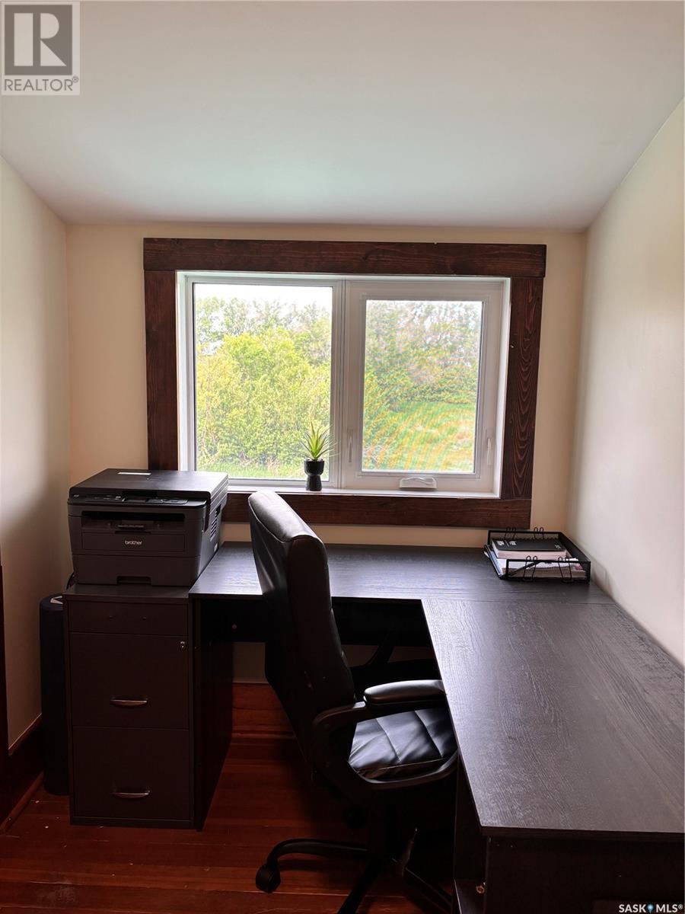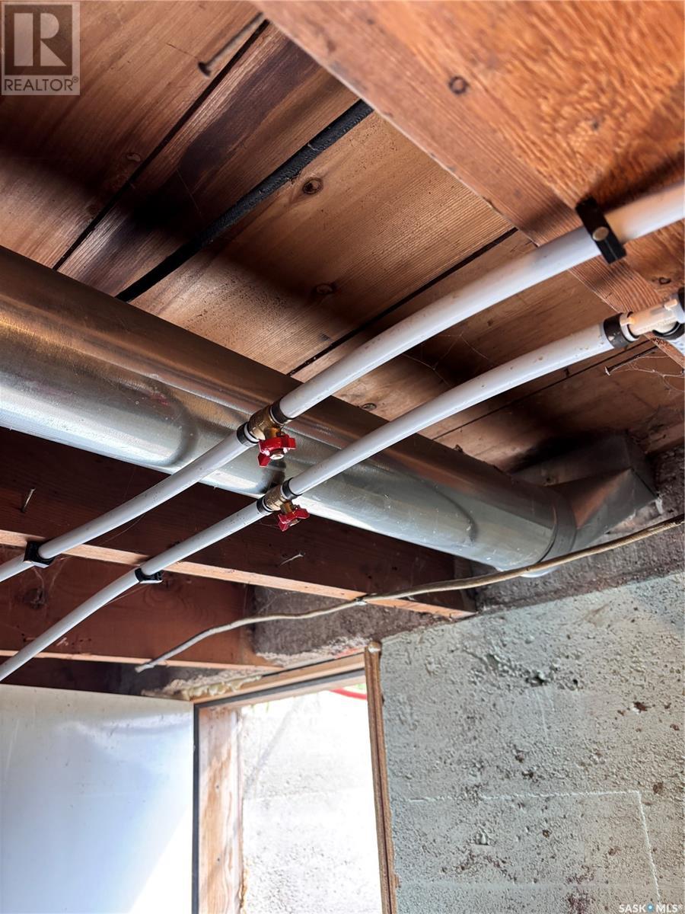3 Bedroom
2 Bathroom
1345 sqft
Central Air Conditioning
Forced Air
Acreage
$477,700
Nestled on an expansive 80 acres of fertile, wheat-seeded farmland, this exceptional property offers the perfect blend of rural living with the convenience of nearby amenities. At just under 1,400 sq ft, this charming 1940 built home has been lovingly maintained and thoughtfully upgraded. Step into the oversized mudroom, with laundry and 3pc bath steps away, a must for country living! The heart of the home features a spacious, upgraded kitchen with new cupboards, SS appliances, a functional island and open shelving with a coffee bar! The country charm continues upstairs with original wood stairs, banister and floors throughout. 2 bedrooms, 4pc fully renovated bath and 2 of the cutest wooden doors for all your storage needs! (complete with skeleton key) Energy efficiency is at the forefront, with a state-of-the-art geothermal heating and cooling system, on-demand hot water heater, upgraded windows, siding insulation, PEX water lines, sewer system, drilled well with potable water and underground power lines. Outside you will find a a double car garage and barn for storage, concrete pad and garage apron, plenty of room for gardening and just enjoying the views of Stockwell Lake! With its combination of upgraded amenities, historic charm and productive farmland, this is more than just a house- its an opportunity to live the lifestyle you have always dreamed off! Dont miss your chance to own this unique and versatile retreat! Distance to Outlook: 23 Minutes Saskatoon: 1h 17 Minutes Lake Diefenbaker: 27 Minutes (id:51699)
Property Details
|
MLS® Number
|
SK008708 |
|
Property Type
|
Single Family |
|
Community Features
|
School Bus |
|
Features
|
Acreage, Treed, Double Width Or More Driveway |
|
Structure
|
Patio(s) |
Building
|
Bathroom Total
|
2 |
|
Bedrooms Total
|
3 |
|
Appliances
|
Washer, Refrigerator, Dishwasher, Dryer, Microwave, Garage Door Opener Remote(s), Stove |
|
Basement Development
|
Unfinished |
|
Basement Type
|
Partial (unfinished) |
|
Constructed Date
|
1940 |
|
Cooling Type
|
Central Air Conditioning |
|
Heating Fuel
|
Electric, Geo Thermal |
|
Heating Type
|
Forced Air |
|
Stories Total
|
2 |
|
Size Interior
|
1345 Sqft |
|
Type
|
House |
Parking
|
Detached Garage
|
|
|
Gravel
|
|
|
Parking Space(s)
|
4 |
Land
|
Acreage
|
Yes |
|
Fence Type
|
Fence, Partially Fenced |
|
Size Irregular
|
80.19 |
|
Size Total
|
80.19 Ac |
|
Size Total Text
|
80.19 Ac |
Rooms
| Level |
Type |
Length |
Width |
Dimensions |
|
Second Level |
3pc Bathroom |
|
|
6' x 7'7" |
|
Second Level |
Bedroom |
|
|
7'7" x 11'7" |
|
Second Level |
Bedroom |
|
|
10'5" x 11'6" |
|
Main Level |
Enclosed Porch |
|
|
6'7" x 9'6" |
|
Main Level |
Laundry Room |
|
|
5'3" x 4'9" |
|
Main Level |
3pc Bathroom |
|
|
7'9" x 4'10" |
|
Main Level |
Kitchen |
|
|
11'3" x 11' |
|
Main Level |
Dining Room |
|
|
10'5" x 11'4" |
|
Main Level |
Bedroom |
|
|
11'4" x 11'3" |
|
Main Level |
Family Room |
|
|
19'6" x 9'6" |
|
Main Level |
Office |
|
|
7'3" x 7'7" |
https://www.realtor.ca/real-estate/28435468/south-stockwell-lake-acreage-fertile-valley-rm-no-285




