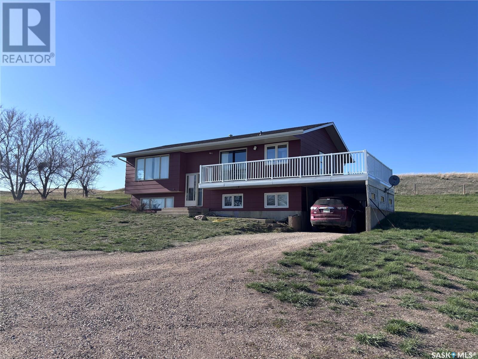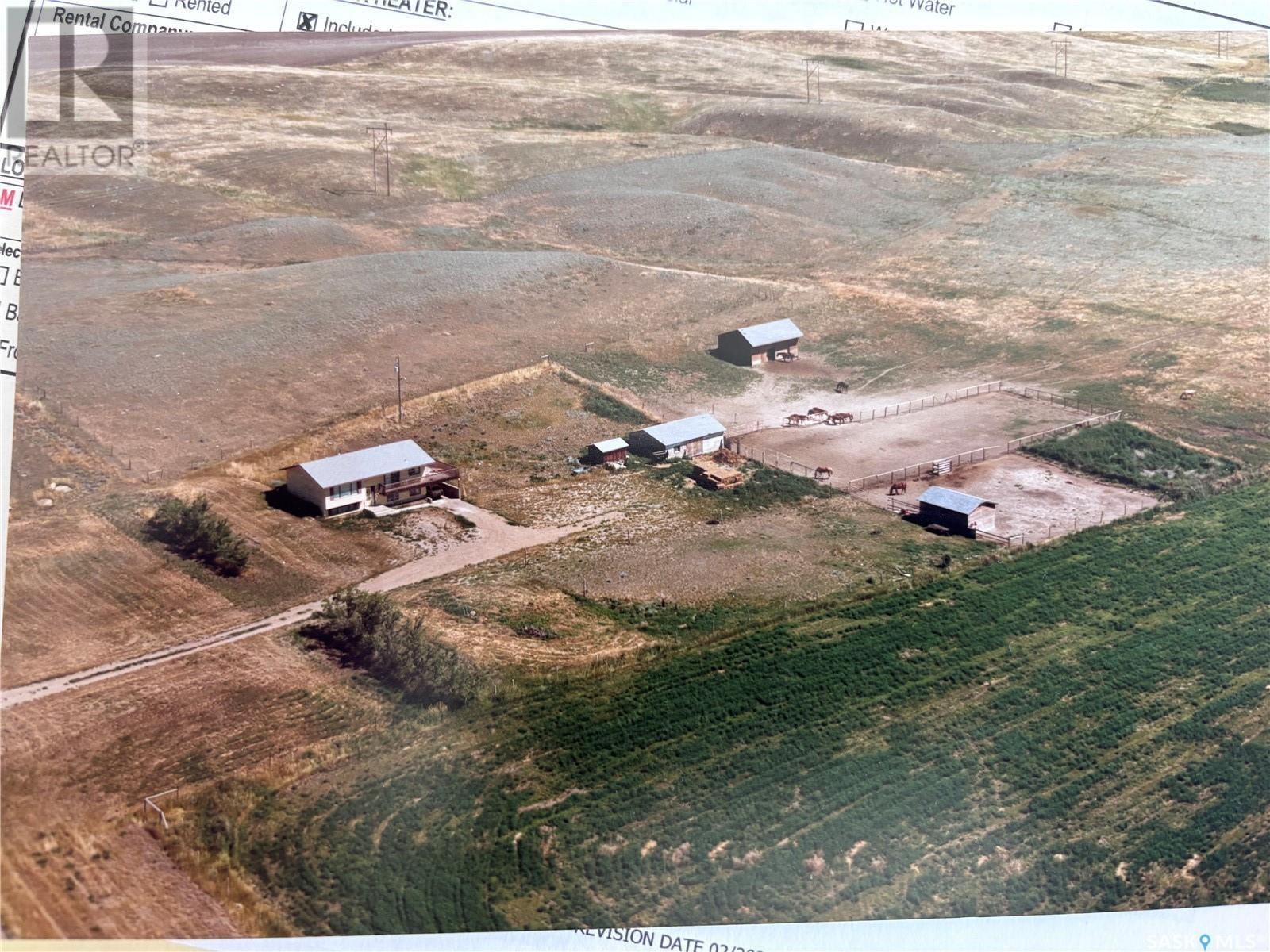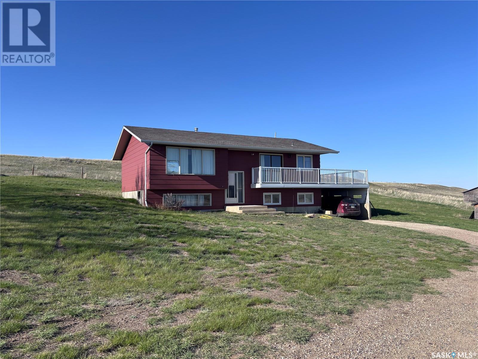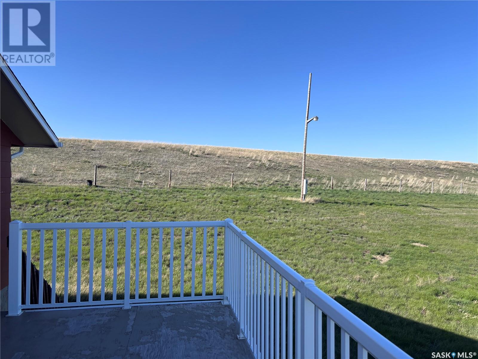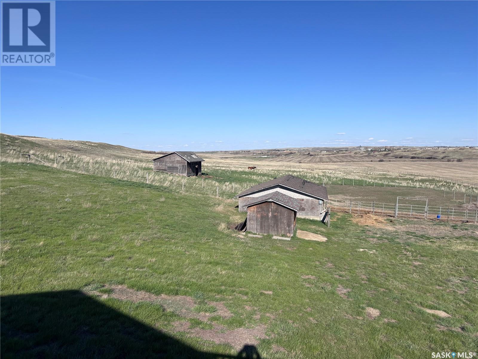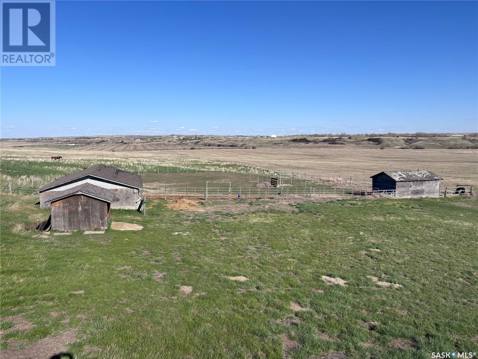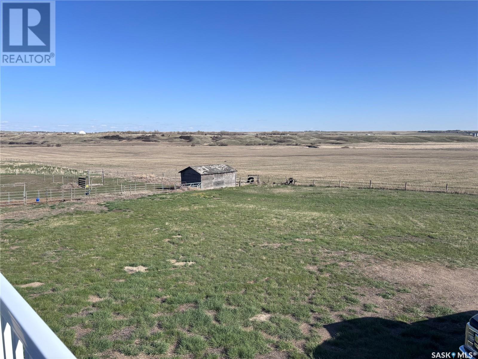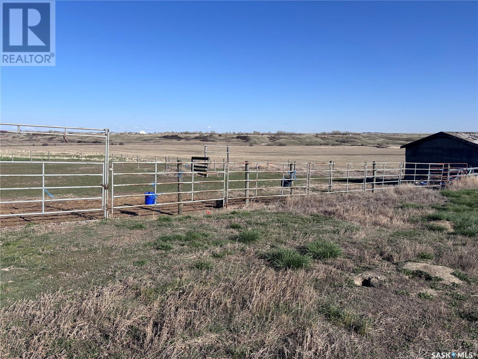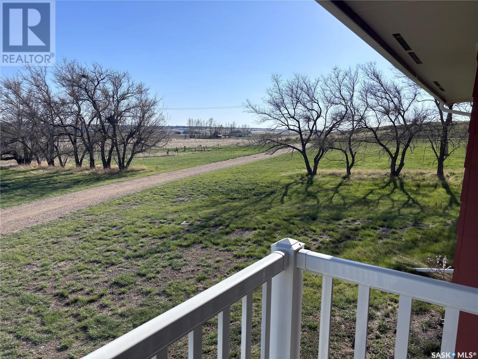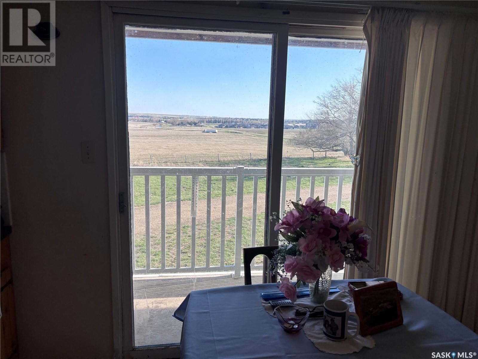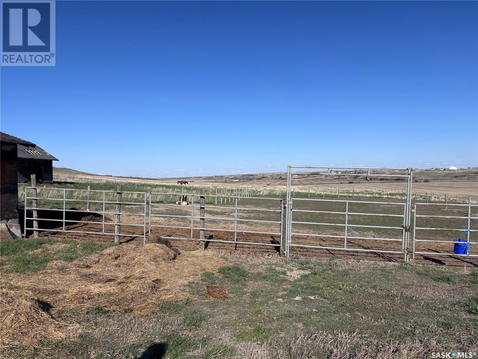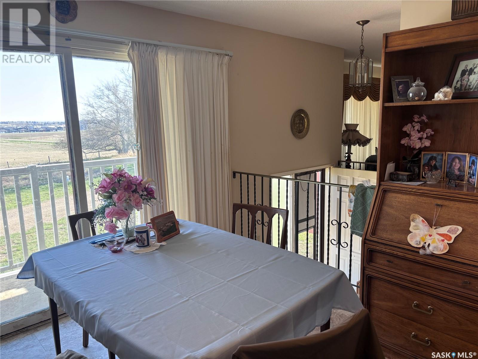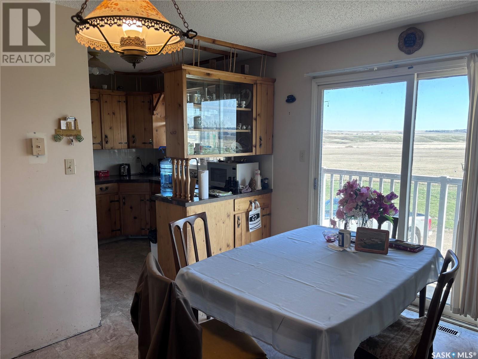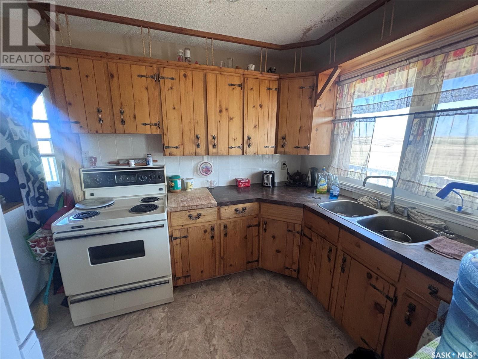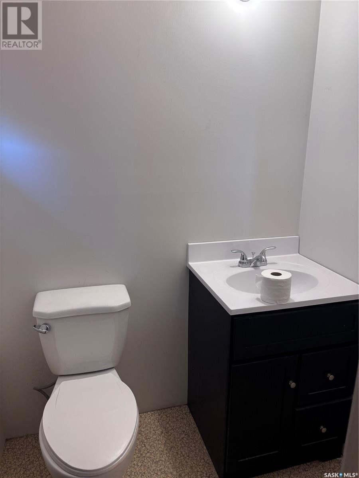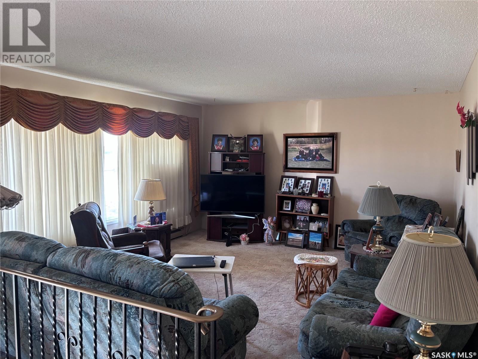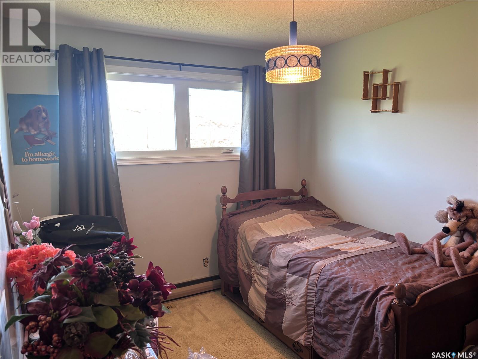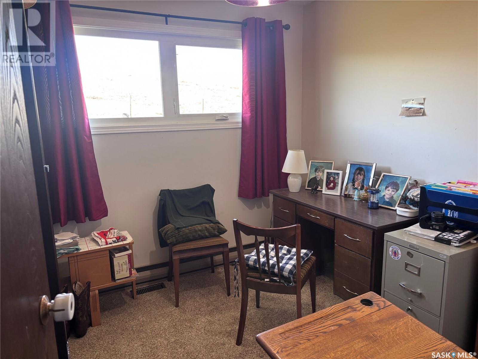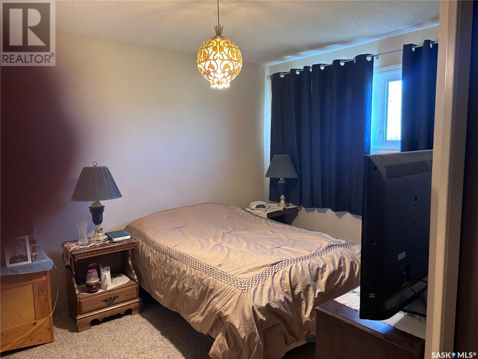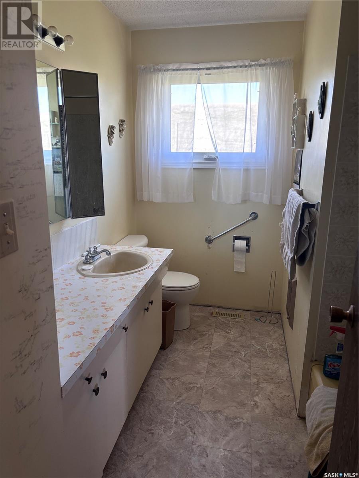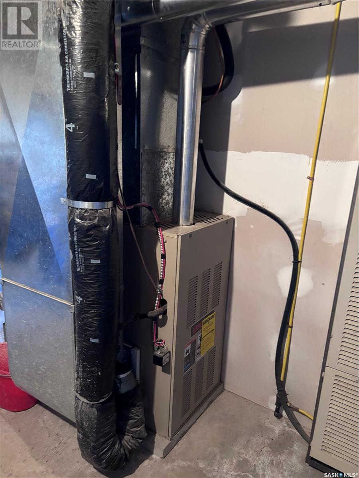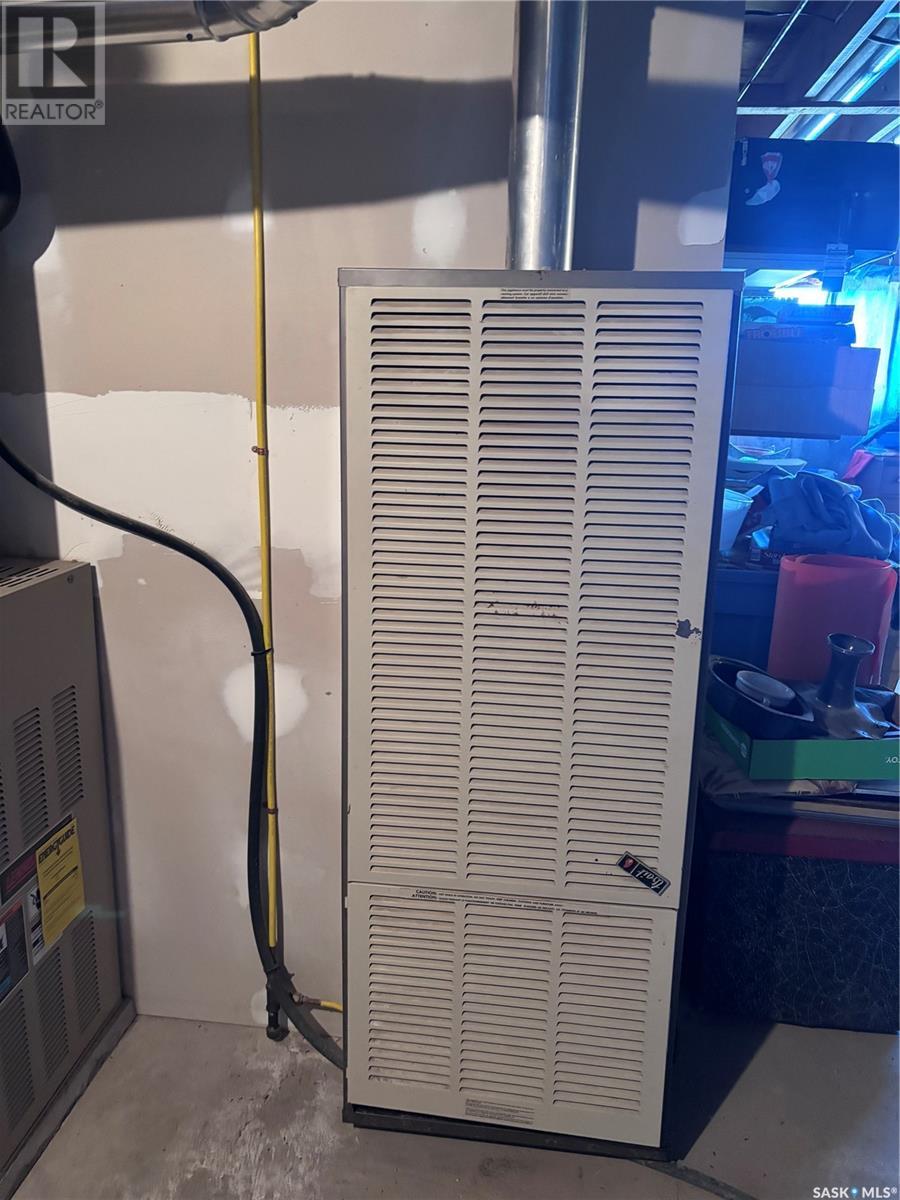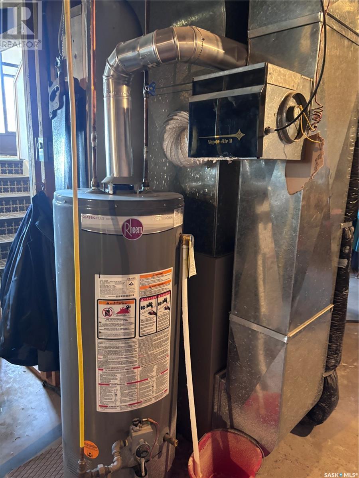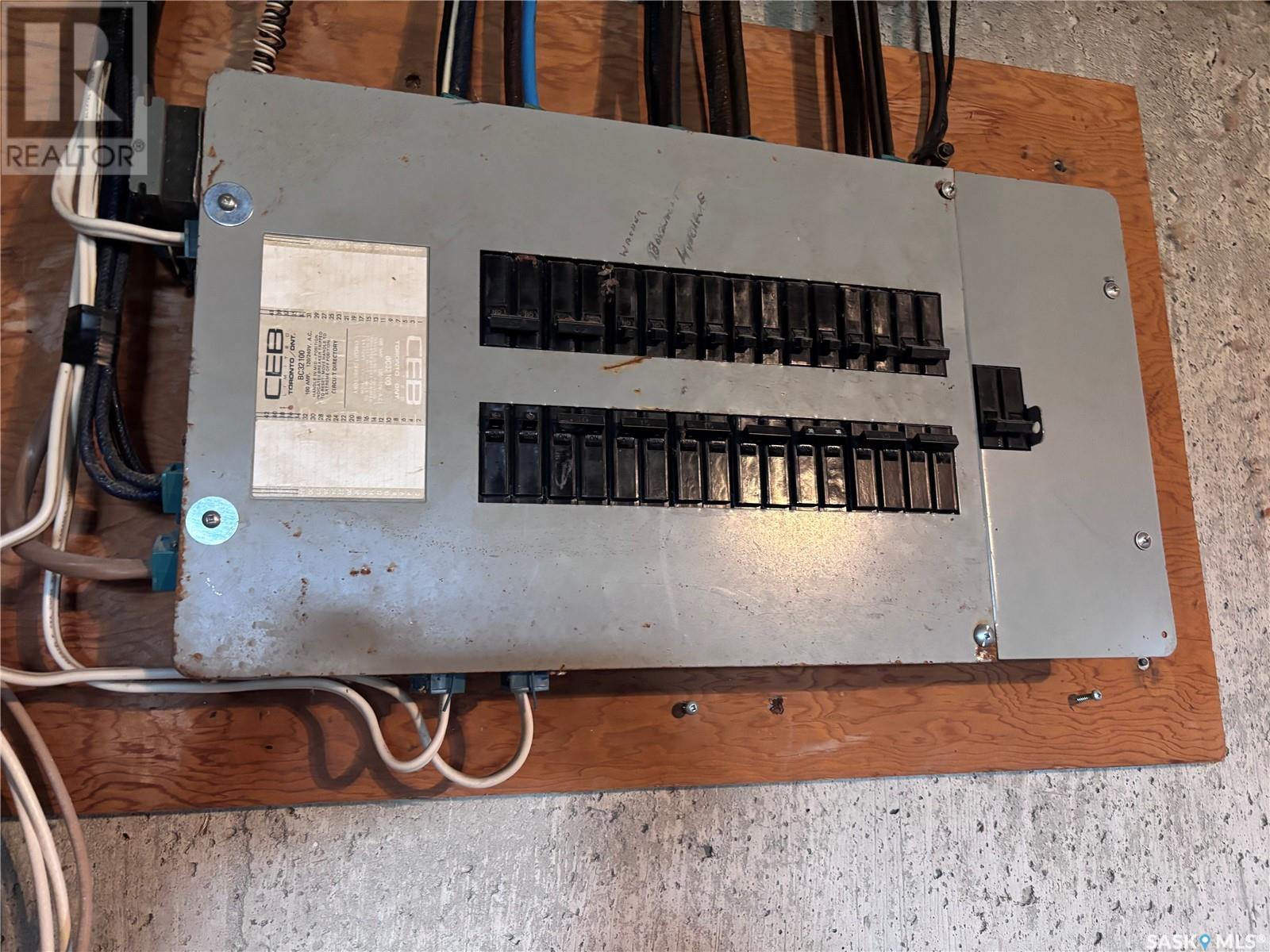3 Bedroom
2 Bathroom
1120 sqft
Bi-Level
Central Air Conditioning
Baseboard Heaters, Forced Air
Acreage
Lawn
$635,000
Welcome to Country Living near the City. This property is less than 1 km from the newest development in Swift Current. With the K to 8 school, the Swift Current Mall, the Hospital, Doctor Clinics, several eating establishments and retail stores within a couple kms makes this property more than convenient. The 3 bedroom bi-level home with 1 & 1/2 bathrooms and an unfinished basement is situated on a hillside with a tremendous view of the city and surrounding countryside. Recent renos include windows, flooring in bedrooms, kitchen and dining areas, decking and railing on the expansive deck which doubles as a carport, soffit, fascia and eavestrough. With a few more up grades this could be your new home. The 39.68 acres consists of mainly pasture. There is a 32 x 24 barn with metal frame box stalls, a 24 x 32 shed and a 24 x 16 shed, 2 water bowls and a hydrant in the barn. The well is 410' deep with pump at 260'. Sewer is septic tank and a pump out. (id:51699)
Property Details
|
MLS® Number
|
SK004323 |
|
Property Type
|
Single Family |
|
Community Features
|
School Bus |
|
Features
|
Acreage, Treed, Rolling, Rectangular, No Bush |
|
Structure
|
Deck |
Building
|
Bathroom Total
|
2 |
|
Bedrooms Total
|
3 |
|
Appliances
|
Refrigerator, Stove |
|
Architectural Style
|
Bi-level |
|
Basement Development
|
Unfinished |
|
Basement Features
|
Walk Out |
|
Basement Type
|
Full (unfinished) |
|
Constructed Date
|
1974 |
|
Cooling Type
|
Central Air Conditioning |
|
Heating Fuel
|
Electric, Natural Gas |
|
Heating Type
|
Baseboard Heaters, Forced Air |
|
Size Interior
|
1120 Sqft |
|
Type
|
House |
Parking
|
Carport
|
|
|
None
|
|
|
Gravel
|
|
|
Parking Space(s)
|
10 |
Land
|
Acreage
|
Yes |
|
Fence Type
|
Fence, Partially Fenced |
|
Landscape Features
|
Lawn |
|
Size Irregular
|
39.68 |
|
Size Total
|
39.68 Ac |
|
Size Total Text
|
39.68 Ac |
Rooms
| Level |
Type |
Length |
Width |
Dimensions |
|
Main Level |
Living Room |
|
|
15'4" x 14' |
|
Main Level |
Kitchen |
|
|
8'8" x 12' |
|
Main Level |
Dining Room |
|
|
12' x 10' |
|
Main Level |
4pc Bathroom |
|
|
4'6" x 9'6" |
|
Main Level |
Bedroom |
|
|
13' x 10' |
|
Main Level |
Bedroom |
|
|
9'6" x 9' |
|
Main Level |
Bedroom |
|
|
10'8" x 9' |
|
Main Level |
2pc Bathroom |
|
|
5'2" x 4'8" |
https://www.realtor.ca/real-estate/28247672/stcyr-acreage-swift-current

