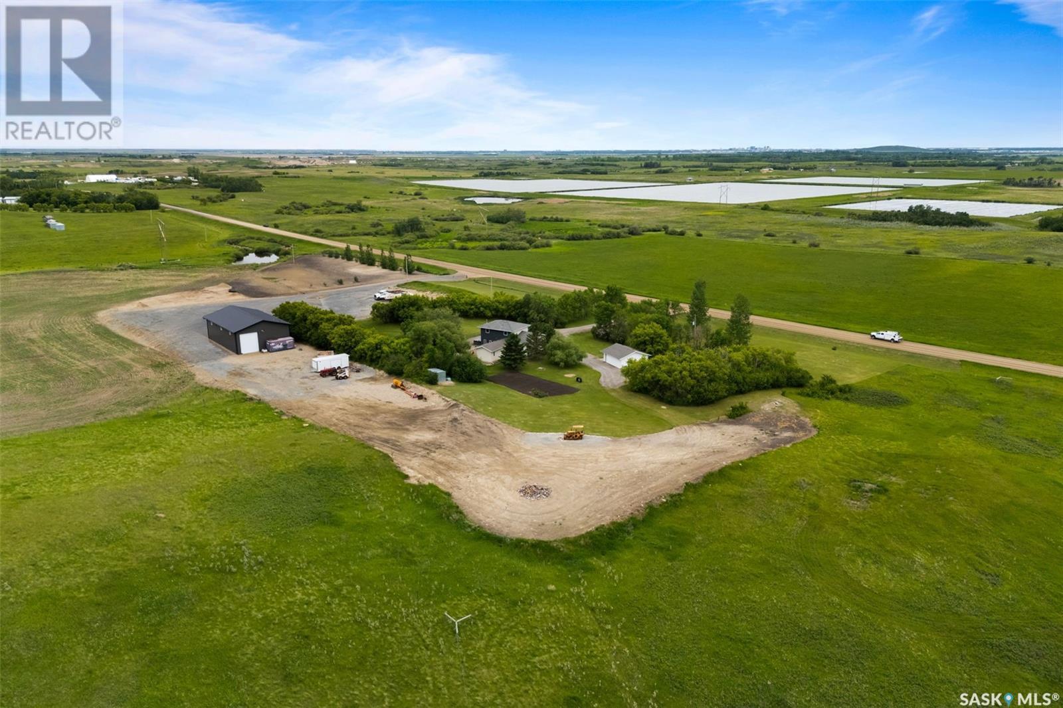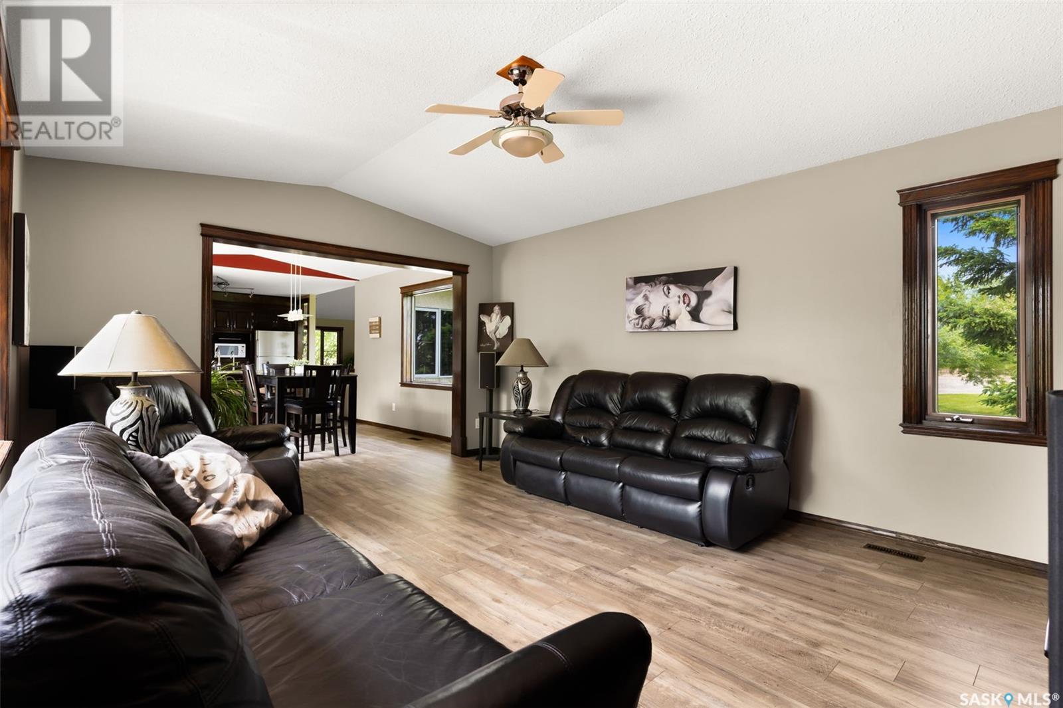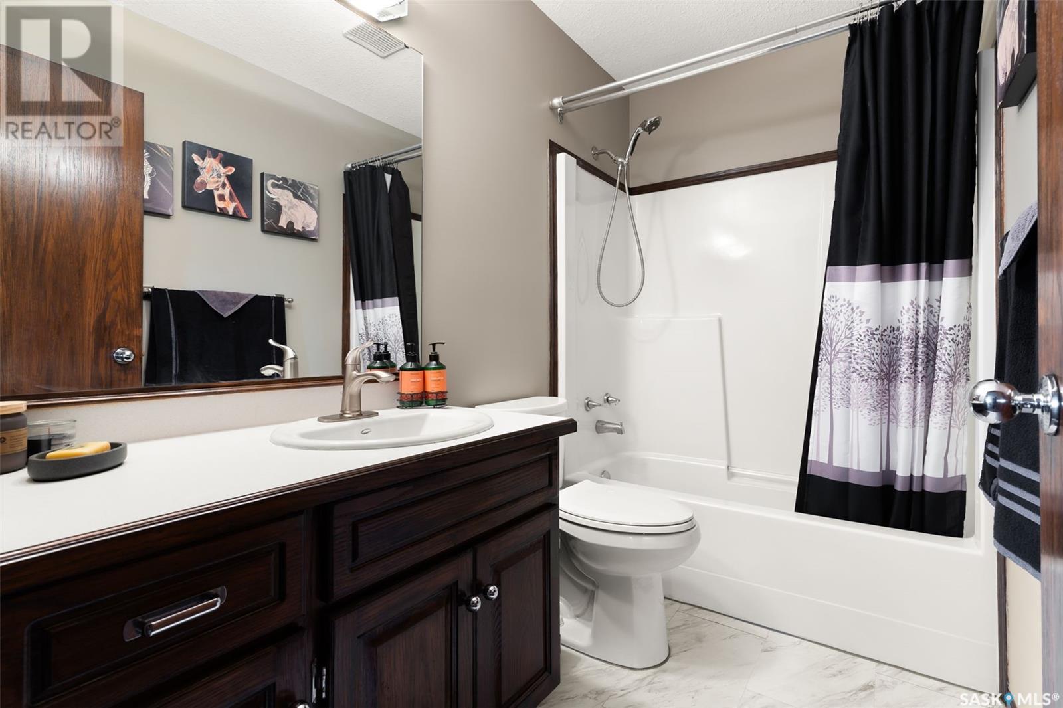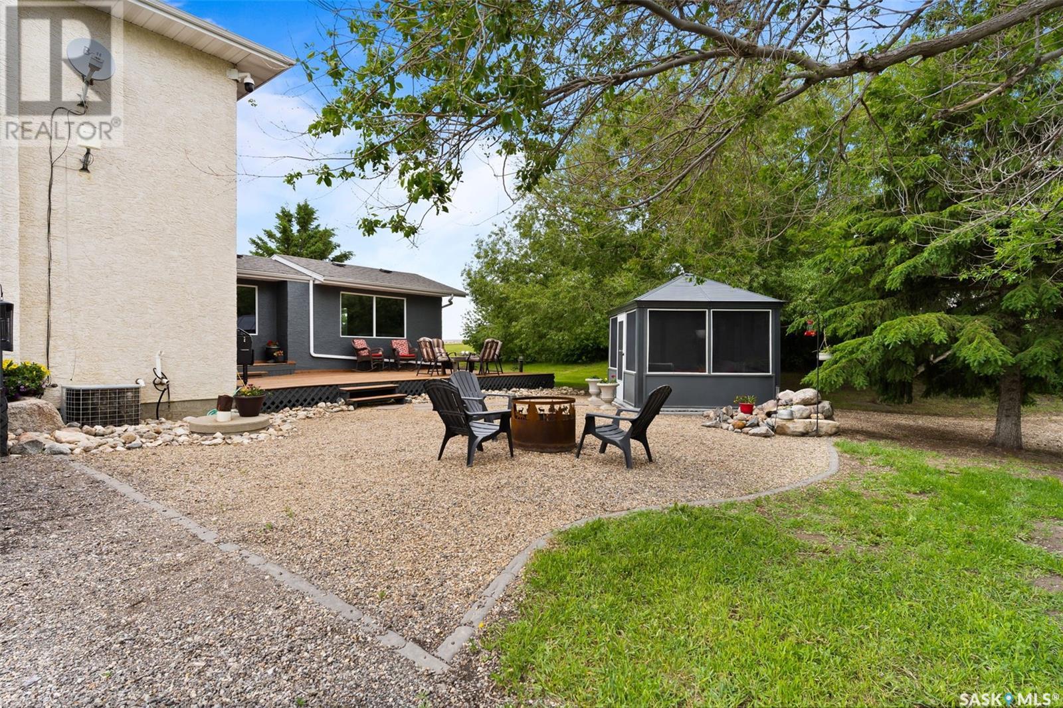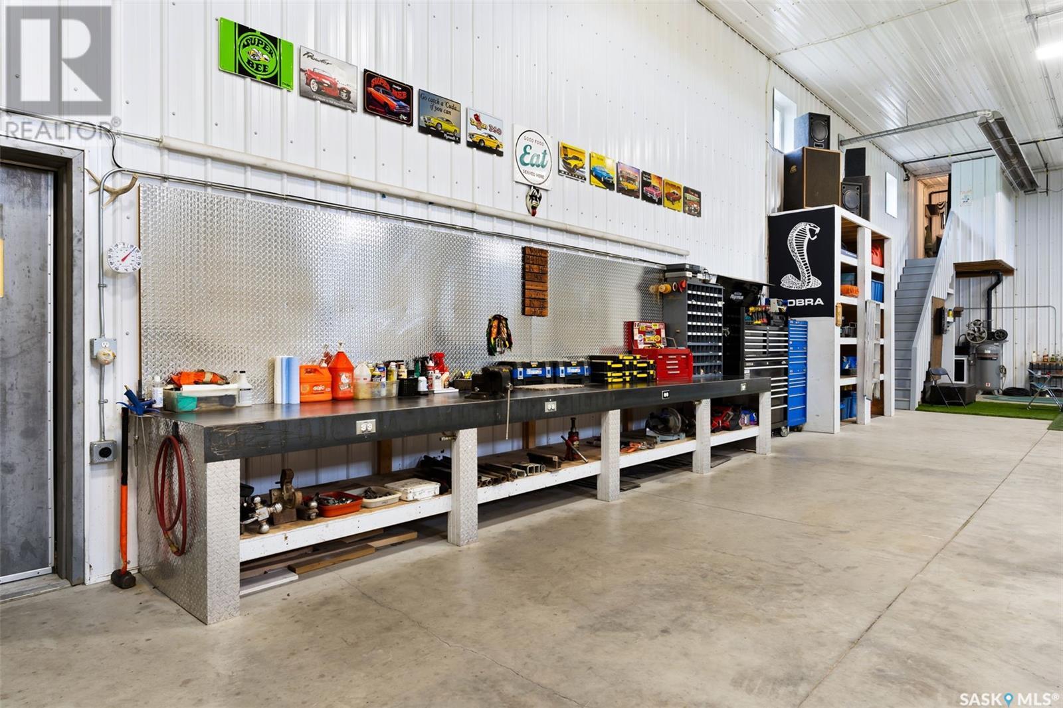5 Bedroom
4 Bathroom
2200 sqft
2 Level
Fireplace
Central Air Conditioning
Forced Air
Acreage
Lawn, Garden Area
$1,099,000
OPERATE YOUR BUSINESS OUT OF A COMMERCIAL GRADE SHOP AND LIVE ON THE SAME PROPERTY IN A BEAUTIFUL HOME IN A PRIME LOCATION CLOSE TO REGINA! WHY HAVE TWO MORTGAGE PAYMENTS WHEN YOU COULD ONLY HAVE ONE? Situated on 9.99 acres only half a mile off pavement, just north of Pilot Butte and only a short drive into Regina! The 2,200 sq. ft. 5 bed, 4 bath house with a two-car attached insulated garage has been well cared for and has had several recent renovations. Upon entering the home, you are welcomed by high ceilings in the foyer and a family room with a wood burning fireplace that leads into the kitchen with ample cabinets and kitchen space. Off the kitchen is a dining area and a second living room with easy access to a 488 sq. ft. deck. Tucked away on the main floor is the primary bedroom with a walk-in closet and 4pc ensuite, a 2pc bath and a mud/laundry room. Upstairs you will find 3 generous sized bedrooms with large closets and a 4pc bath. The finished basement has a large recreation area, 1 bedroom, 3pc bath, an additional room, and a storage/utility room. The 71’ x 42’ commercial grade shop is one that must be seen to be fully appreciated. Notable features of the shop are 2 x nat gas radiant heaters, fully insulated, power, three power OHD’s (two 14’W x 16’H OHD’s with drive-thru capability and one 20’W x 16’H OHD), two man doors, mezzanine with 2pc bath, motion lights on the exterior, 3’W x 20’L x 3’H work bench, 10.5’L x 12.5’H wood shelving unit for storage, floor drain, several outlets inside and outside the shop (including one 220v), fans, 6 windows for natural light, 4 air outlets, and more! Other notable features are a 24’ x 24’ detached garage, two separate entrances to the yard with gates, reclaimed asphalt and slag base, several trees, garden area/shed, 11’ x 12’ gazebo, playhouse, and 3 x dog houses. Services for the property are power, nat gas, well, septic tank with liquid surface discharge, dugout. Book your viewing today! (id:51699)
Property Details
|
MLS® Number
|
SK974046 |
|
Property Type
|
Single Family |
|
Community Features
|
School Bus |
|
Features
|
Acreage, Treed |
|
Structure
|
Deck |
Building
|
Bathroom Total
|
4 |
|
Bedrooms Total
|
5 |
|
Appliances
|
Washer, Refrigerator, Satellite Dish, Dishwasher, Dryer, Microwave, Freezer, Window Coverings, Garage Door Opener Remote(s), Hood Fan, Storage Shed, Stove |
|
Architectural Style
|
2 Level |
|
Basement Development
|
Finished |
|
Basement Type
|
Partial (finished) |
|
Constructed Date
|
1992 |
|
Cooling Type
|
Central Air Conditioning |
|
Fireplace Fuel
|
Electric,wood |
|
Fireplace Present
|
Yes |
|
Fireplace Type
|
Conventional,conventional |
|
Heating Fuel
|
Natural Gas |
|
Heating Type
|
Forced Air |
|
Stories Total
|
2 |
|
Size Interior
|
2200 Sqft |
|
Type
|
House |
Parking
|
Attached Garage
|
|
|
Detached Garage
|
|
|
Parking Space(s)
|
20 |
Land
|
Acreage
|
Yes |
|
Fence Type
|
Partially Fenced |
|
Landscape Features
|
Lawn, Garden Area |
|
Size Irregular
|
9.99 |
|
Size Total
|
9.99 Ac |
|
Size Total Text
|
9.99 Ac |
Rooms
| Level |
Type |
Length |
Width |
Dimensions |
|
Second Level |
Bedroom |
|
|
10' x 12' 2" |
|
Second Level |
Bedroom |
|
|
10' 2" x 12' 2" |
|
Second Level |
Bedroom |
|
|
10' 2" x 10' 11" |
|
Second Level |
4pc Bathroom |
|
|
8' 8" x 4' 11" |
|
Basement |
Other |
|
|
23' x 12' |
|
Basement |
Bedroom |
|
|
12' 4" x 9' 6" |
|
Basement |
Other |
|
|
9' 9" x 11' 6" |
|
Basement |
3pc Bathroom |
|
|
8' 8" x 6' 10" |
|
Basement |
Storage |
|
|
17' 4" x 22' 7" |
|
Main Level |
Foyer |
|
|
12' 6" x 6' 7" |
|
Main Level |
Family Room |
|
|
29' x 13' 6" |
|
Main Level |
Kitchen |
|
|
13' 3" x 11' |
|
Main Level |
Dining Room |
|
|
11' 3" x 11' |
|
Main Level |
Living Room |
|
|
17' 6" x 13' |
|
Main Level |
2pc Bathroom |
|
|
4' 11" x 4' 11" |
|
Main Level |
Other |
|
|
8' 5" x 6' 7" |
|
Main Level |
Primary Bedroom |
|
|
12' 3" x 14' |
|
Main Level |
4pc Ensuite Bath |
|
|
7' 11" x 4' 11" |
https://www.realtor.ca/real-estate/27060740/szeles-acreage-edenwold-rm-no-158




