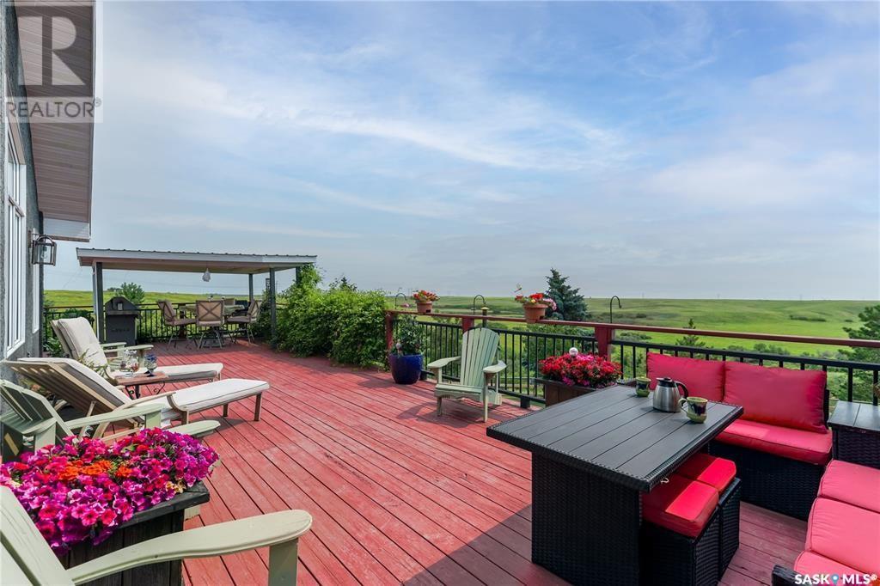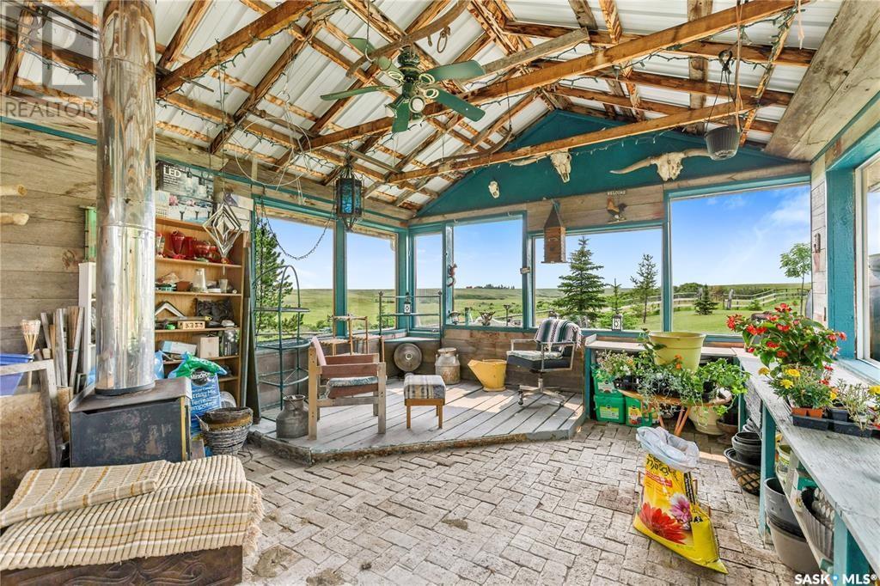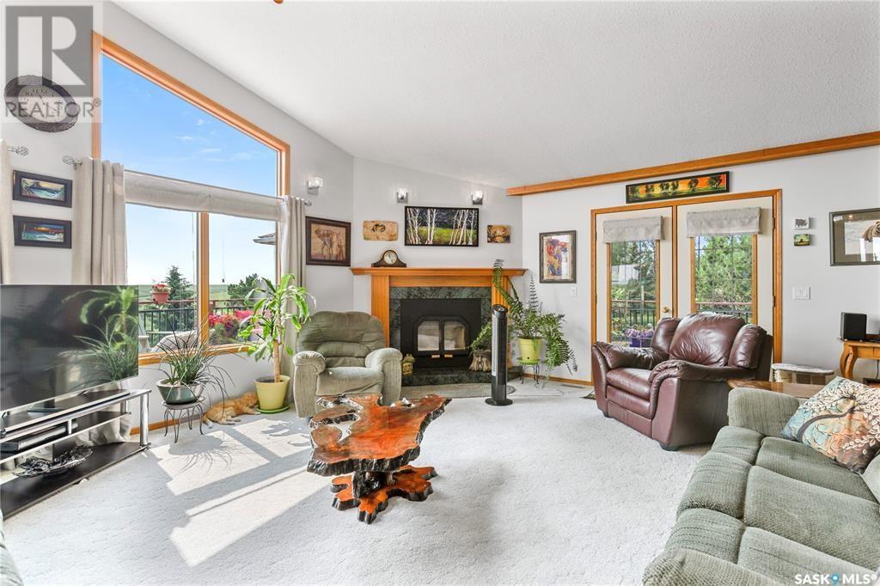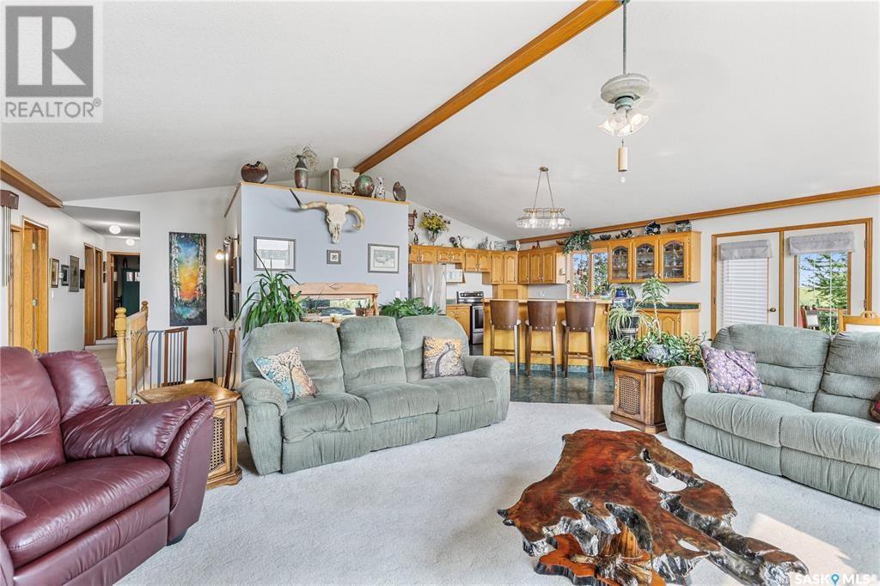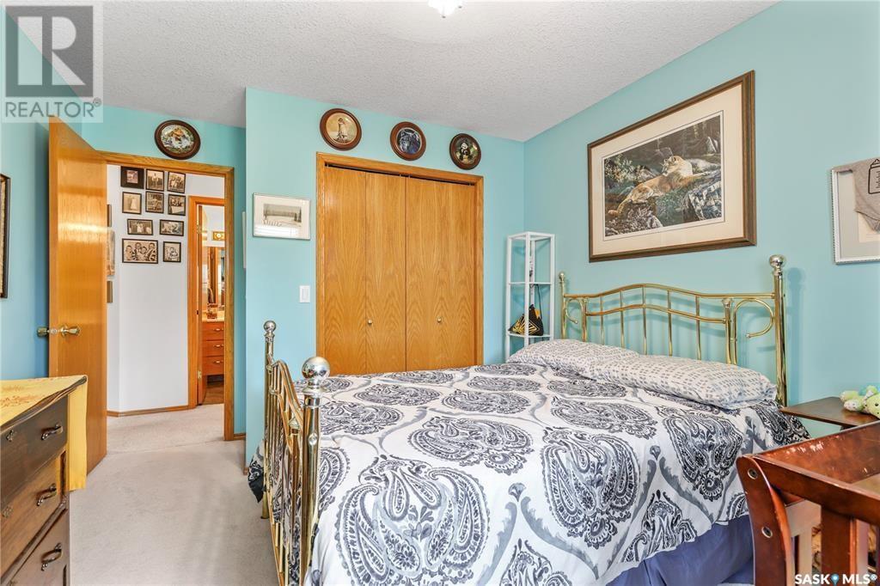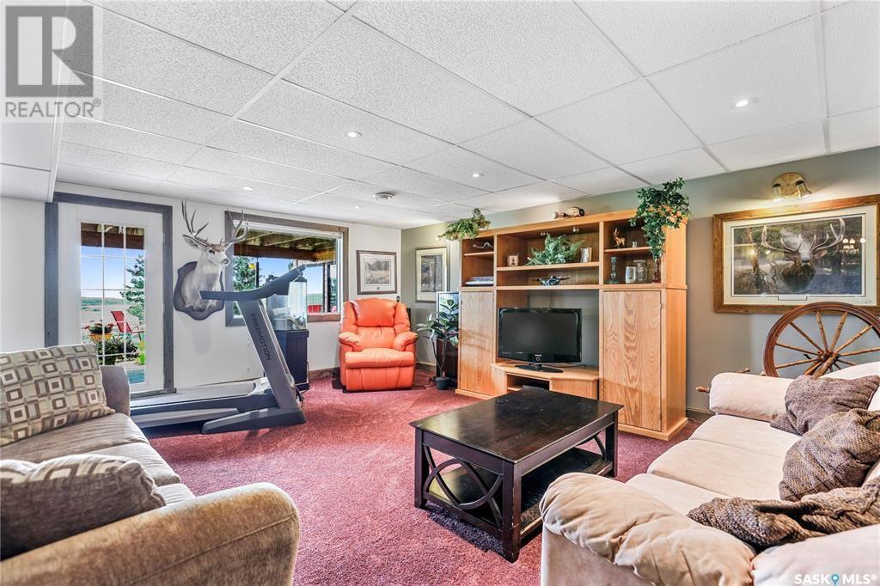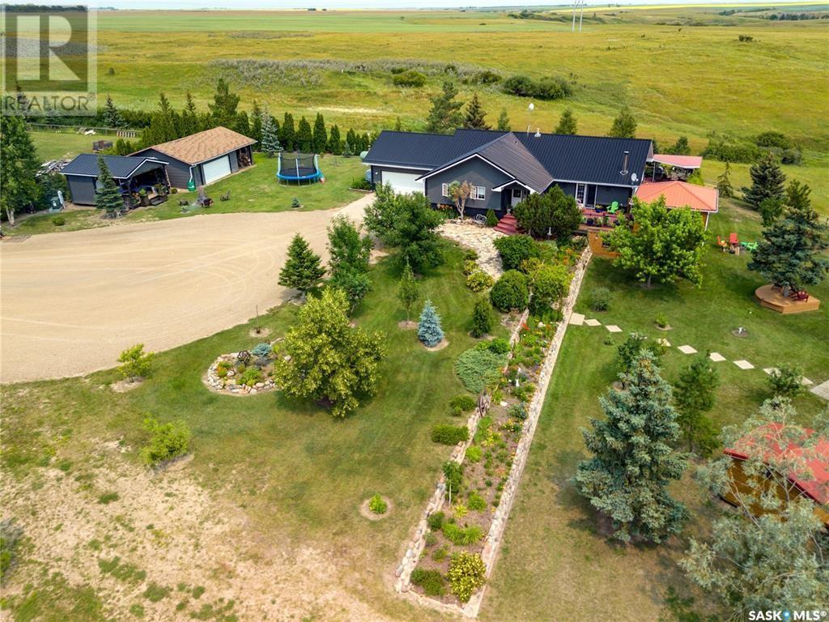3 Bedroom
3 Bathroom
1932 sqft
Bungalow
Fireplace
Forced Air
Acreage
Lawn, Garden Area
$990,000
Country living within 20 minutes of the city. Every tree planted with love and perfectly located to create a wind shelter and privacy. Custom built and meticulously cared for by original owner this property has it all! A grove of trees greets you and leads you to the picturesque property with mature landscaping and breathtaking views. Entering, you will notice vaulted ceilings and large windows that all add to the spaciousness of the home. The open floor plan is perfect for a growing family offering a living room with a natural fireplace, eating area, kitchen with a centre island and walk-in pantry. Garden doors take you to a wrap-around deck that includes a hot tub and gives you the never tiring view of the meadow and Cottonwood Creek flowing through. The sunroom is made for lazy summer days reading or evening fun. The main hall has 3 good-sized bedrooms, 4-piece bathroom and laundry/mudroom with direct entry to the garage. The primary bedroom is large enough for a king-sized bed and offers a walk-in closet and 4-piece en-suite. Lower level has a family room with a bar and garden doors that lead you to a shady patio and open grass area. 3-piece bathroom, storage room, cold room and 2 more rooms that were once bedrooms complete the lower level. The yard has to be seen, as it is truly amazing. Rock filled sidewalks lead you to the green house where you get a head start on your garden. The garden area is massive and includes 3 rows of Saskatoon berries and 1 row of strawberries, with a chicken coop nearby. Over 200 trees including 6 apple, 2 plum, 2 pear, and 4 cherry trees. Enjoy evenings around the firepit with family or friends. Barn has space for 5 stalls and a large walk-up loft that could accommodate an art studio or your favourite hobby. Outbuildings offer additional storage and work areas. New metal roof (2022). School bus to Lumsden K-12. Acreage has its own well. Pride of ownership shines through in every corner of this acreage. One-of-a-kind property! (id:51699)
Property Details
|
MLS® Number
|
SK982850 |
|
Property Type
|
Single Family |
|
Community Features
|
School Bus |
|
Features
|
Acreage, Treed, Irregular Lot Size, Rolling, Other |
|
Structure
|
Deck |
Building
|
Bathroom Total
|
3 |
|
Bedrooms Total
|
3 |
|
Architectural Style
|
Bungalow |
|
Basement Development
|
Finished |
|
Basement Features
|
Walk Out |
|
Basement Type
|
Full (finished) |
|
Constructed Date
|
1994 |
|
Fireplace Fuel
|
Wood |
|
Fireplace Present
|
Yes |
|
Fireplace Type
|
Conventional |
|
Heating Fuel
|
Propane |
|
Heating Type
|
Forced Air |
|
Stories Total
|
1 |
|
Size Interior
|
1932 Sqft |
|
Type
|
House |
Parking
|
Attached Garage
|
|
|
R V
|
|
|
Gravel
|
|
|
Parking Space(s)
|
20 |
Land
|
Acreage
|
Yes |
|
Fence Type
|
Fence |
|
Landscape Features
|
Lawn, Garden Area |
|
Size Irregular
|
21.79 |
|
Size Total
|
21.79 Ac |
|
Size Total Text
|
21.79 Ac |
Rooms
| Level |
Type |
Length |
Width |
Dimensions |
|
Basement |
Family Room |
20 ft |
27 ft |
20 ft x 27 ft |
|
Basement |
Den |
10 ft ,9 in |
13 ft |
10 ft ,9 in x 13 ft |
|
Basement |
Den |
11 ft ,4 in |
9 ft ,8 in |
11 ft ,4 in x 9 ft ,8 in |
|
Basement |
3pc Bathroom |
7 ft |
4 ft ,10 in |
7 ft x 4 ft ,10 in |
|
Basement |
Other |
|
|
Measurements not available |
|
Basement |
Other |
|
|
Measurements not available |
|
Basement |
Storage |
|
|
Measurements not available |
|
Basement |
Storage |
|
|
Measurements not available |
|
Basement |
Utility Room |
|
|
Measurements not available |
|
Main Level |
Living Room |
20 ft |
17 ft |
20 ft x 17 ft |
|
Main Level |
Kitchen |
17 ft |
13 ft ,5 in |
17 ft x 13 ft ,5 in |
|
Main Level |
Dining Room |
12 ft ,7 in |
8 ft ,3 in |
12 ft ,7 in x 8 ft ,3 in |
|
Main Level |
Enclosed Porch |
7 ft ,3 in |
5 ft ,3 in |
7 ft ,3 in x 5 ft ,3 in |
|
Main Level |
4pc Bathroom |
6 ft ,6 in |
4 ft |
6 ft ,6 in x 4 ft |
|
Main Level |
Primary Bedroom |
15 ft ,3 in |
12 ft ,4 in |
15 ft ,3 in x 12 ft ,4 in |
|
Main Level |
4pc Ensuite Bath |
8 ft ,7 in |
6 ft |
8 ft ,7 in x 6 ft |
|
Main Level |
Bedroom |
10 ft ,3 in |
11 ft ,7 in |
10 ft ,3 in x 11 ft ,7 in |
|
Main Level |
Bedroom |
10 ft ,3 in |
11 ft ,5 in |
10 ft ,3 in x 11 ft ,5 in |
|
Main Level |
Other |
14 ft ,1 in |
5 ft ,8 in |
14 ft ,1 in x 5 ft ,8 in |
https://www.realtor.ca/real-estate/27374878/taylor-acreage-pense-rm-no-160





