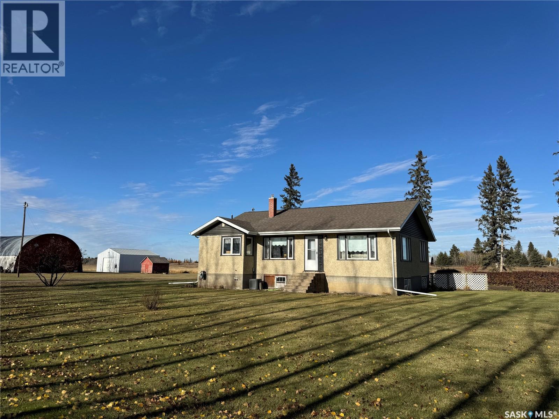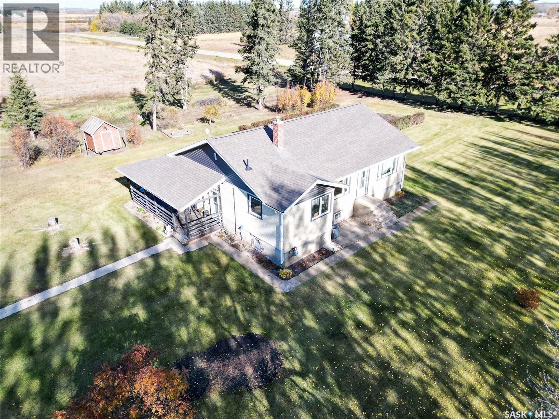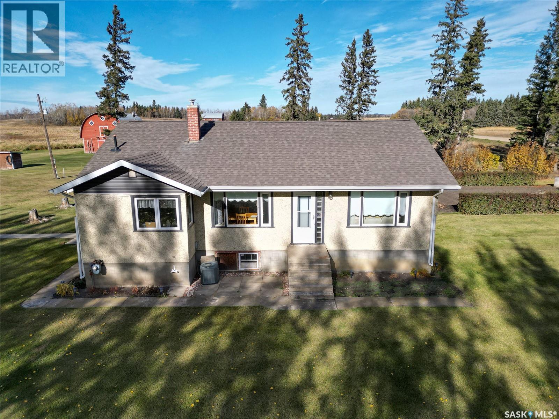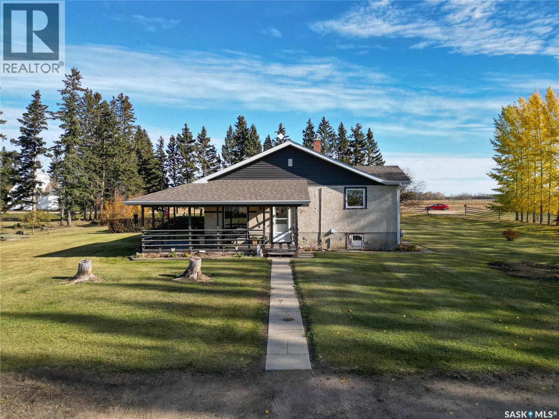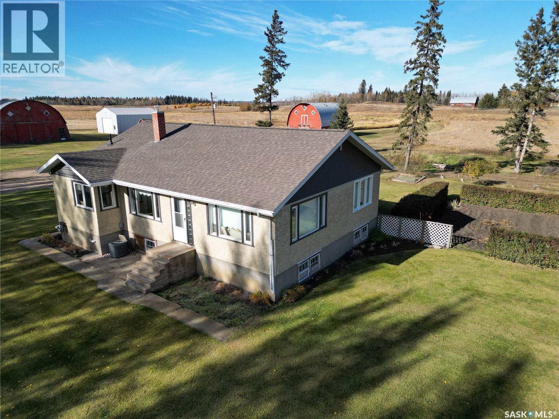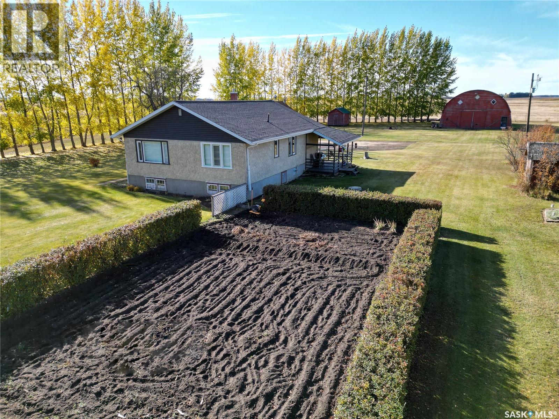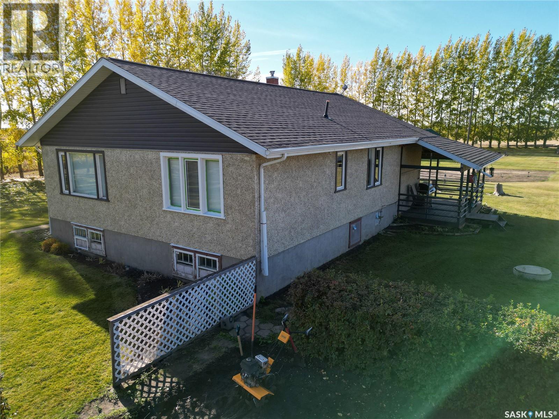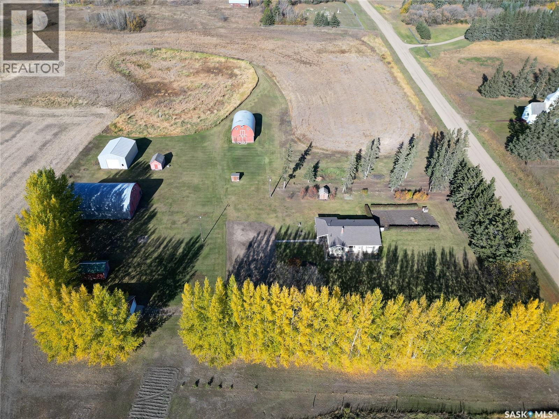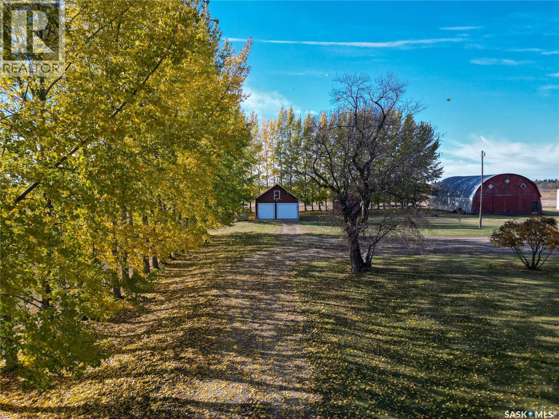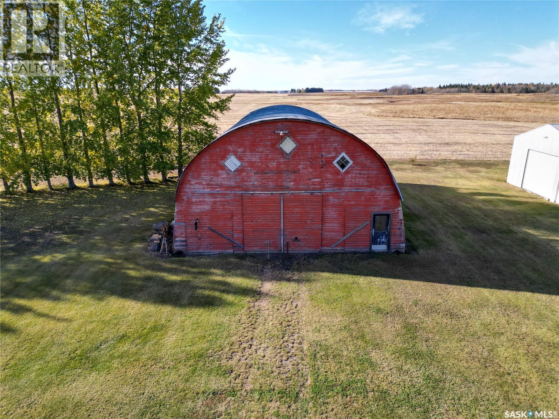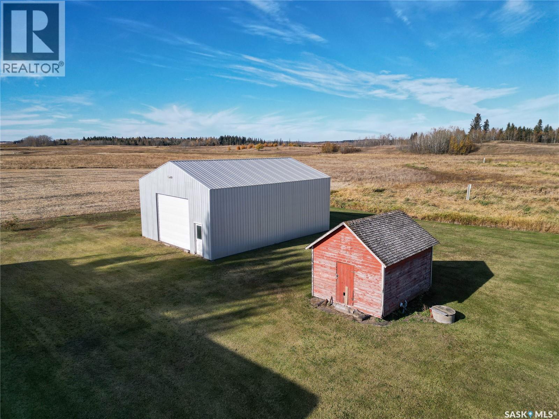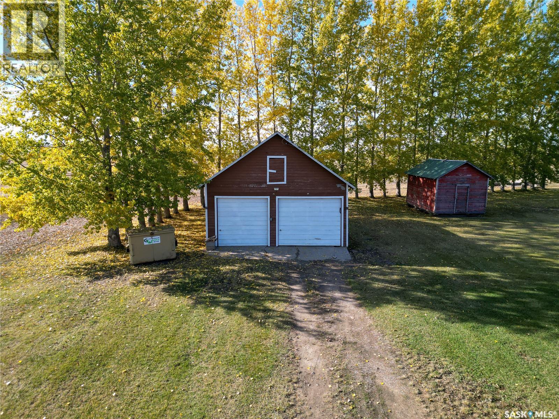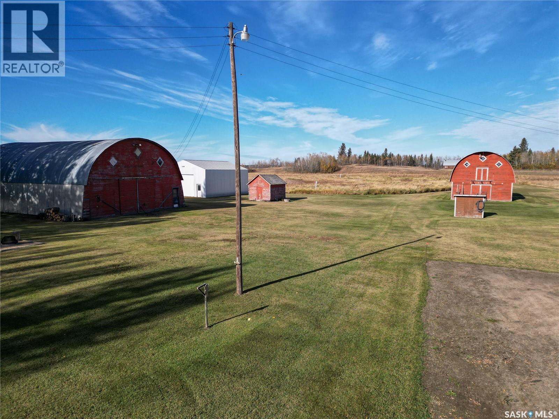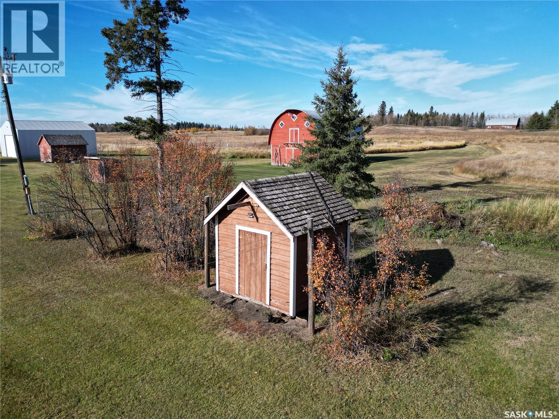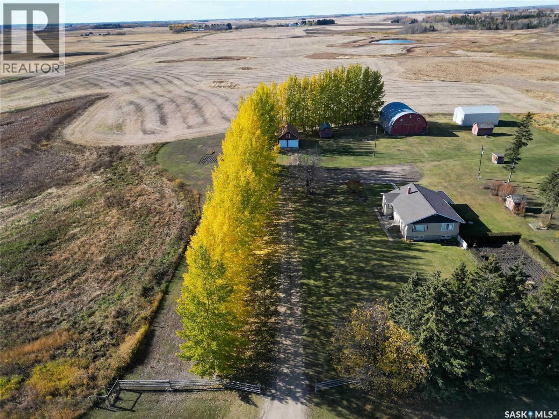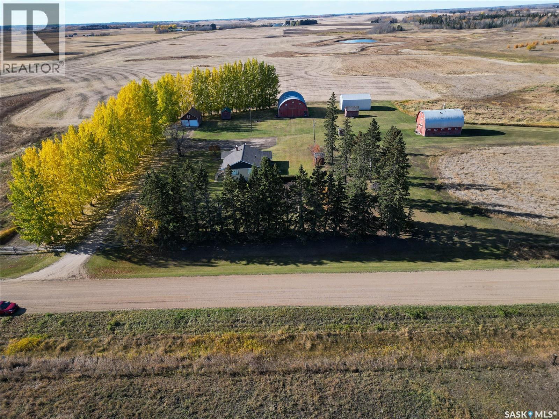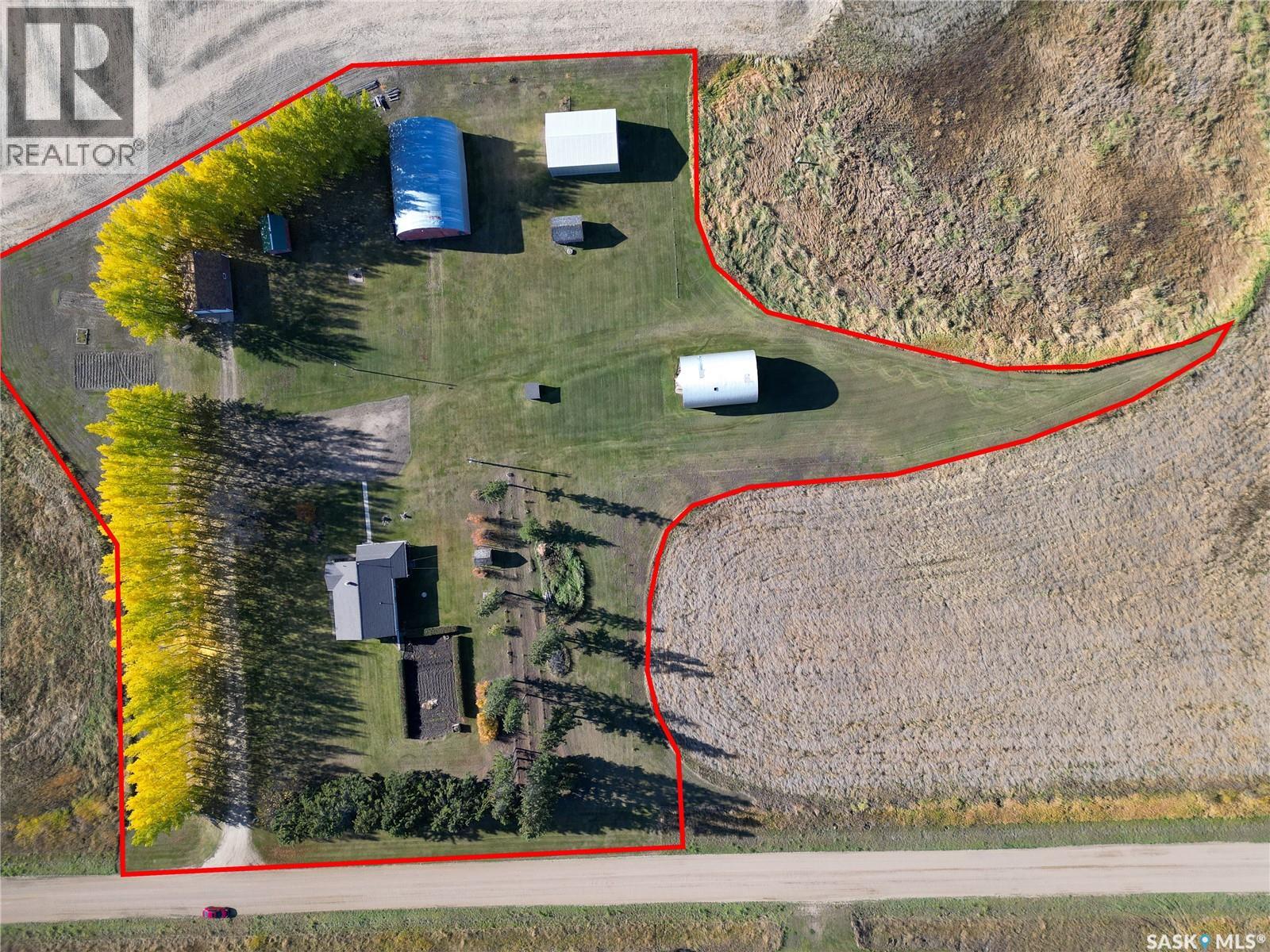4 Bedroom
2 Bathroom
1308 sqft
Raised Bungalow
Central Air Conditioning
Forced Air
Acreage
Lawn, Garden Area
$589,500
Rare opportunity, home quarter with yard site includes 1308 sq. ft. bungalow with 3 bedrooms, two baths, large family room and more! Yard includes two wells, dugout, spring fed slough allows opportunity for intense livestock operation or irrigated garden center. Previous owner wintered up to 300 cows. Included on 1/4 section is two barns measuring 28 x 40', 28 x 60', insulated double garage measuring 22 x 32', 60 x 40' storage shed and 30 x 40' shop with 14' high eaves. Home is plumbed with water softener, R40 ultra-light carbon filter for your own potable water. Home includes central air and central vac. 52/acres cultivated, 80/acres grazing, river runs through property. Become self-sufficient and live off the land, you'll be glad you did! (id:51699)
Property Details
|
MLS® Number
|
SK021793 |
|
Property Type
|
Single Family |
|
Community Features
|
School Bus |
|
Features
|
Acreage, Treed, Corner Site, Double Width Or More Driveway |
|
Structure
|
Deck |
Building
|
Bathroom Total
|
2 |
|
Bedrooms Total
|
4 |
|
Appliances
|
Washer, Refrigerator, Satellite Dish, Dishwasher, Dryer, Alarm System, Window Coverings, Garage Door Opener Remote(s), Hood Fan, Storage Shed, Stove |
|
Architectural Style
|
Raised Bungalow |
|
Basement Development
|
Finished |
|
Basement Type
|
Full (finished) |
|
Constructed Date
|
1954 |
|
Cooling Type
|
Central Air Conditioning |
|
Fire Protection
|
Alarm System |
|
Heating Fuel
|
Natural Gas |
|
Heating Type
|
Forced Air |
|
Stories Total
|
1 |
|
Size Interior
|
1308 Sqft |
|
Type
|
House |
Parking
|
Detached Garage
|
|
|
Gravel
|
|
|
Parking Space(s)
|
12 |
Land
|
Acreage
|
Yes |
|
Fence Type
|
Fence |
|
Landscape Features
|
Lawn, Garden Area |
|
Size Irregular
|
155.29 |
|
Size Total
|
155.29 Ac |
|
Size Total Text
|
155.29 Ac |
Rooms
| Level |
Type |
Length |
Width |
Dimensions |
|
Basement |
Family Room |
26 ft ,11 in |
12 ft ,3 in |
26 ft ,11 in x 12 ft ,3 in |
|
Basement |
Bedroom |
12 ft ,8 in |
12 ft ,10 in |
12 ft ,8 in x 12 ft ,10 in |
|
Basement |
Laundry Room |
9 ft ,1 in |
5 ft ,2 in |
9 ft ,1 in x 5 ft ,2 in |
|
Basement |
Other |
9 ft |
|
9 ft x Measurements not available |
|
Basement |
Other |
18 ft ,3 in |
13 ft |
18 ft ,3 in x 13 ft |
|
Main Level |
Kitchen |
13 ft ,10 in |
10 ft ,10 in |
13 ft ,10 in x 10 ft ,10 in |
|
Main Level |
Bedroom |
11 ft ,10 in |
9 ft ,9 in |
11 ft ,10 in x 9 ft ,9 in |
|
Main Level |
Living Room |
17 ft ,3 in |
13 ft ,9 in |
17 ft ,3 in x 13 ft ,9 in |
|
Main Level |
Bedroom |
12 ft ,4 in |
10 ft ,4 in |
12 ft ,4 in x 10 ft ,4 in |
|
Main Level |
4pc Bathroom |
10 ft ,7 in |
6 ft ,7 in |
10 ft ,7 in x 6 ft ,7 in |
|
Main Level |
Primary Bedroom |
15 ft ,9 in |
10 ft ,9 in |
15 ft ,9 in x 10 ft ,9 in |
|
Main Level |
Family Room |
7 ft ,7 in |
3 ft ,9 in |
7 ft ,7 in x 3 ft ,9 in |
|
Main Level |
Mud Room |
10 ft ,9 in |
7 ft ,2 in |
10 ft ,9 in x 7 ft ,2 in |
https://www.realtor.ca/real-estate/29036029/thompson-acreage-buckland-rm-no-491

