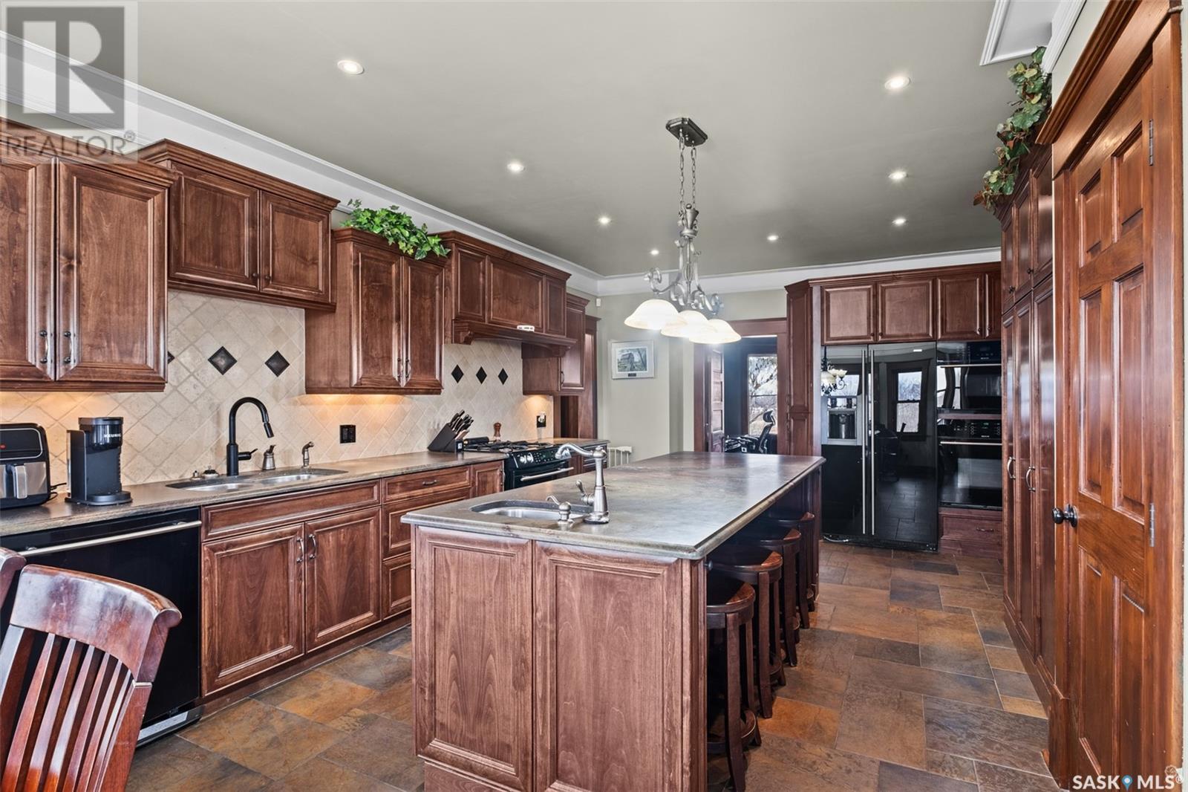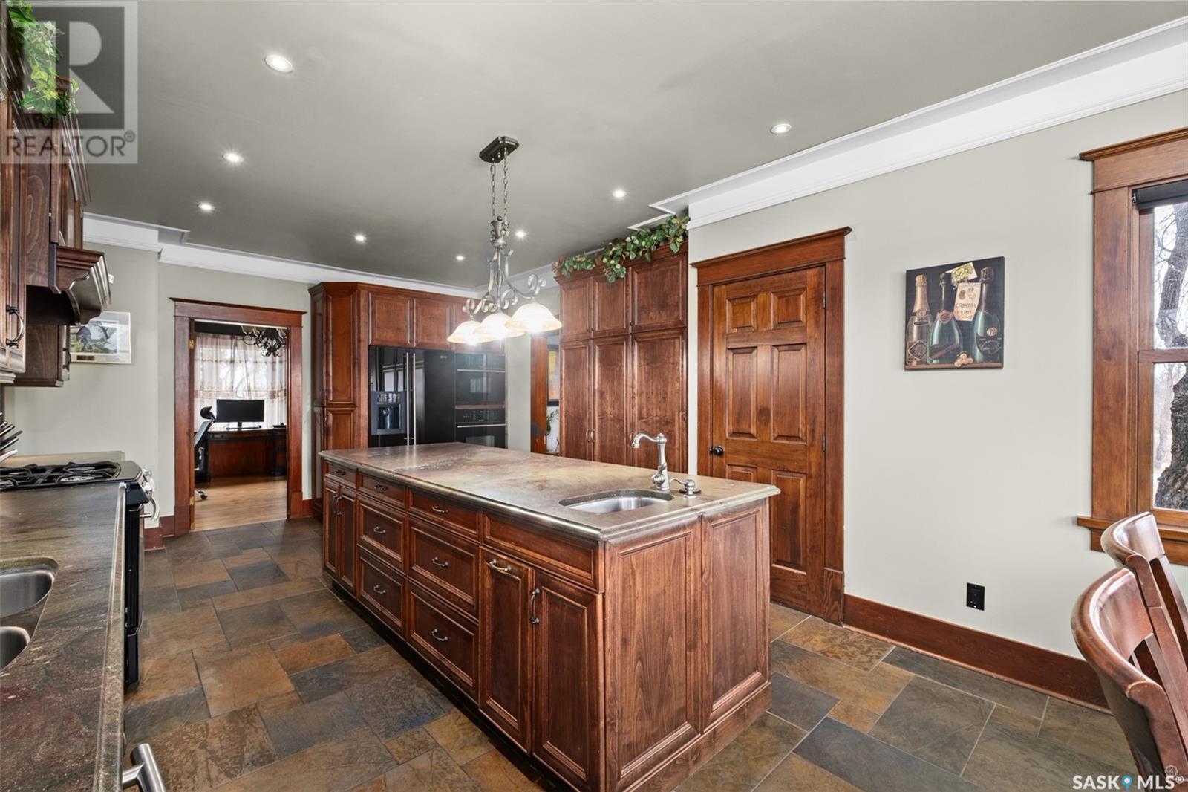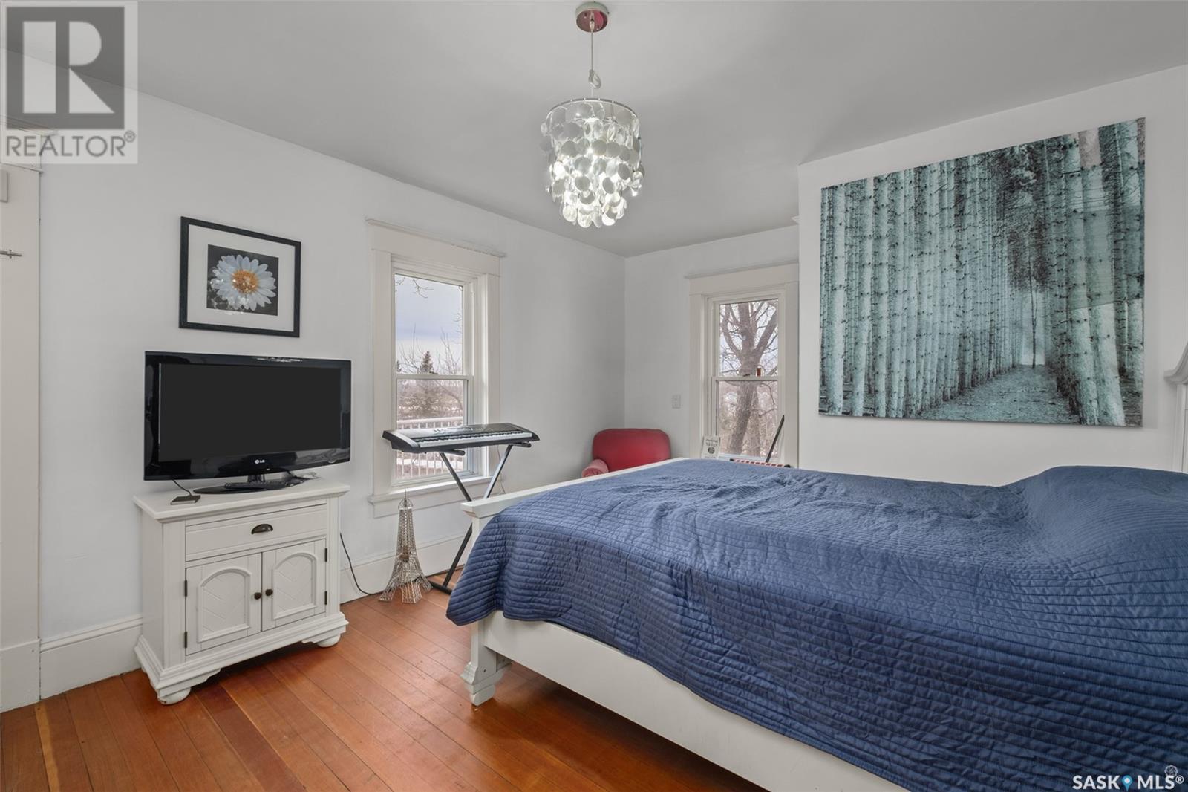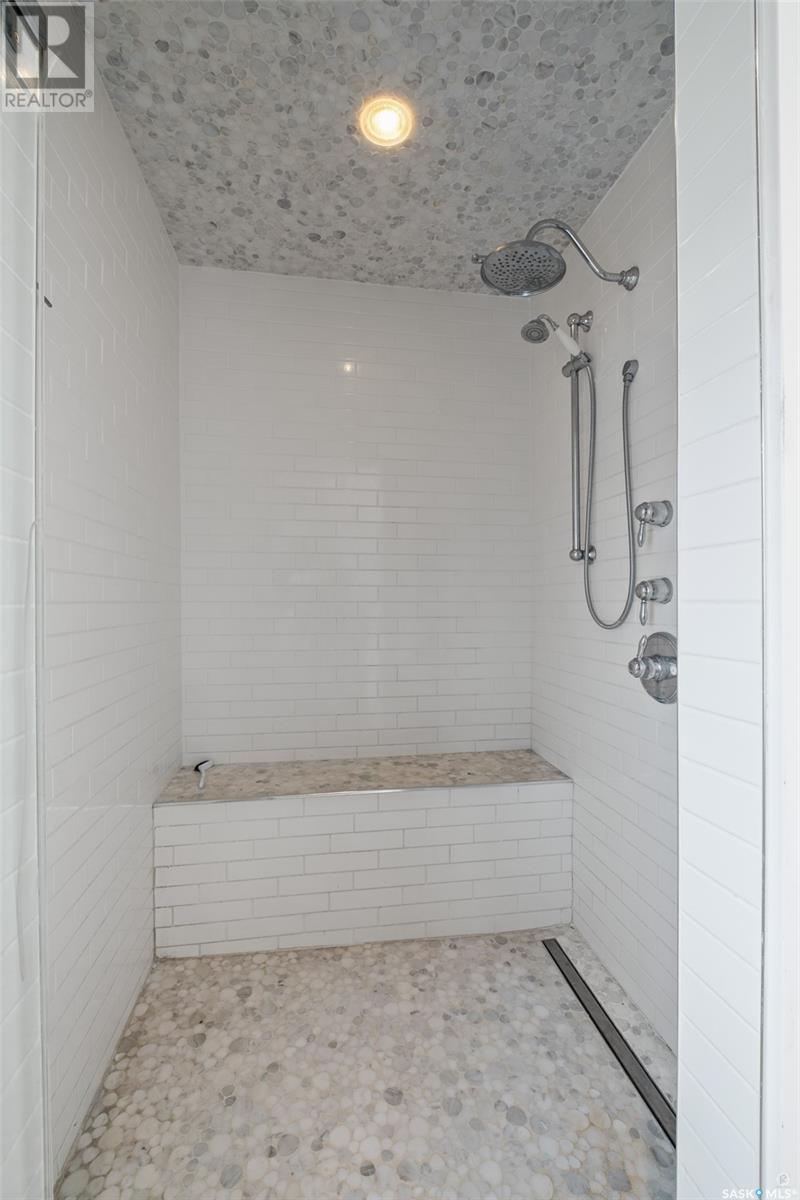3 Bedroom
3 Bathroom
3000 sqft
2 Level
Central Air Conditioning
Forced Air
Acreage
Lawn, Garden Area
$695,000
Classic country charm in this stylish 1920’s era 2 ½ storey 3000 sq ft home. Great attention to detail throughout, starting with the beautiful custom kitchen that includes a 10' island, a bright and sunny 180º view breakfast nook, granite countertops, alder cabinets, natural gas cooktop and rangehood, double wall ovens and built in fridge (all existing kitchen appliances are high-end Jenn Air). The entire home showcases clear fir doors, trim, including window & door casings, baseboards, and moldings plus hardwood floors throughout. A formal dining room, living room, spacious front foyer, convenient 2-piece bathroom and a 3 season sunroom with rooftop balcony. Main floor also includes a mudroom with access to a custom theatre/entertaining room. Theatre has multi-level seating, wet bar, granite countertops, more custom cabinetry, and projection tv system, this room has direct access to the sheltered exterior hot tub area. Second floor has 3 generous sized bedrooms and a spa-like bathroom with soaker tub, walk-in custom tiled steam shower, double vanity, and electric fireplace. The third floor is fully finished and can be used as a playroom or 4th bedroom. The 900 sq ft basement is finished with a 4-piece bathroom, walk-in closet, family/games room, storage and laundry. Home has triple pane windows throughout, city water, high efficiency furnace, upgraded electrical. Yard site features a heated 17’ x 32' workshop, a 5-car detached 24’ x 60' garage, 24’ x 42' storage building, children’s play castle, west facing composite deck, sheltered hot tub area, large garden area and beautiful tree lined driveway. All existing appliances are included. Pre-approval / qualification prior to scheduling a viewing of this property is required. Contact your favorite agent today! (id:51699)
Property Details
|
MLS® Number
|
SK986008 |
|
Property Type
|
Single Family |
|
Community Features
|
School Bus |
|
Features
|
Acreage, Treed, Rolling, Rectangular, Balcony |
|
Structure
|
Deck |
Building
|
Bathroom Total
|
3 |
|
Bedrooms Total
|
3 |
|
Appliances
|
Washer, Refrigerator, Dishwasher, Dryer, Alarm System, Garburator, Window Coverings, Hood Fan, Stove |
|
Architectural Style
|
2 Level |
|
Basement Development
|
Finished |
|
Basement Type
|
Full (finished) |
|
Constructed Date
|
1921 |
|
Cooling Type
|
Central Air Conditioning |
|
Fire Protection
|
Alarm System |
|
Heating Fuel
|
Natural Gas |
|
Heating Type
|
Forced Air |
|
Stories Total
|
3 |
|
Size Interior
|
3000 Sqft |
|
Type
|
House |
Parking
|
Detached Garage
|
|
|
R V
|
|
|
Parking Space(s)
|
10 |
Land
|
Acreage
|
Yes |
|
Fence Type
|
Fence |
|
Landscape Features
|
Lawn, Garden Area |
|
Size Frontage
|
566 Ft ,2 In |
|
Size Irregular
|
12.62 |
|
Size Total
|
12.62 Ac |
|
Size Total Text
|
12.62 Ac |
Rooms
| Level |
Type |
Length |
Width |
Dimensions |
|
Second Level |
Primary Bedroom |
|
|
12'2 x 13'6 |
|
Second Level |
Bedroom |
|
|
11'6 x 12'6 |
|
Second Level |
Bedroom |
|
|
12'6 x 15'9 |
|
Second Level |
4pc Bathroom |
|
|
10'6 x 13'7 |
|
Third Level |
Family Room |
17 ft |
17 ft |
17 ft x 17 ft |
|
Basement |
Games Room |
|
30 ft |
Measurements not available x 30 ft |
|
Basement |
4pc Bathroom |
8 ft |
17 ft |
8 ft x 17 ft |
|
Basement |
Laundry Room |
|
|
6'7 x 7'5 |
|
Basement |
Utility Room |
14 ft |
17 ft |
14 ft x 17 ft |
|
Main Level |
Kitchen |
16 ft |
12 ft |
16 ft x 12 ft |
|
Main Level |
Dining Nook |
|
12 ft |
Measurements not available x 12 ft |
|
Main Level |
Dining Room |
13 ft |
13 ft |
13 ft x 13 ft |
|
Main Level |
Living Room |
15 ft |
15 ft |
15 ft x 15 ft |
|
Main Level |
Foyer |
|
|
11'3 x 12'9 |
|
Main Level |
2pc Bathroom |
|
|
3'2 x 5'6 |
|
Main Level |
Mud Room |
|
16 ft |
Measurements not available x 16 ft |
|
Main Level |
Media |
20 ft |
16 ft |
20 ft x 16 ft |
|
Main Level |
Other |
8 ft |
10 ft |
8 ft x 10 ft |
|
Main Level |
Enclosed Porch |
|
|
7'6 x 14'6 |
https://www.realtor.ca/real-estate/27537896/thompson-acreage-prince-albert-rm-no-461




















































