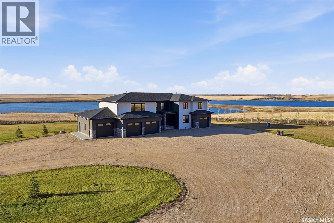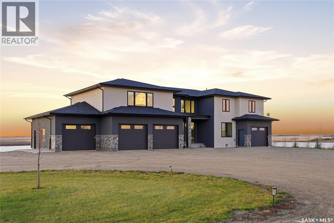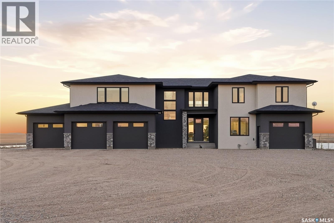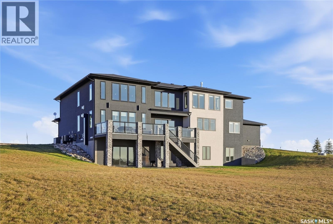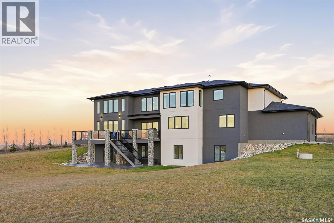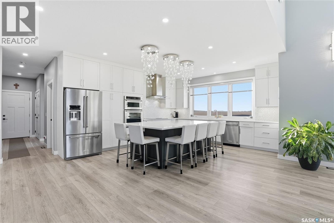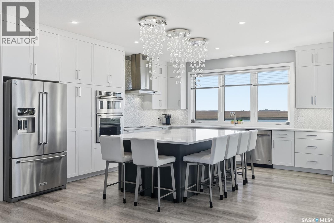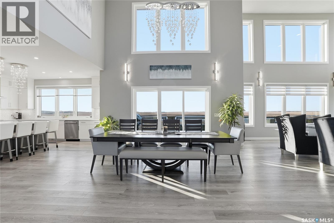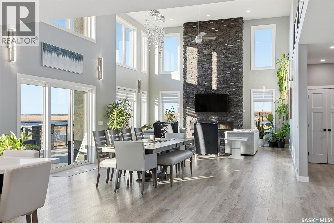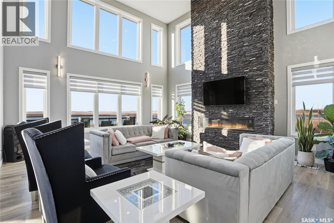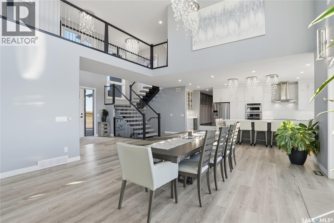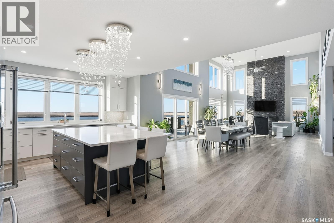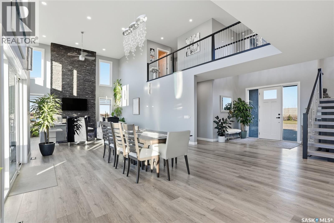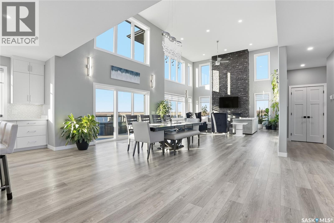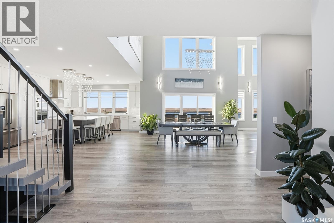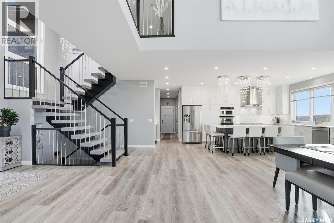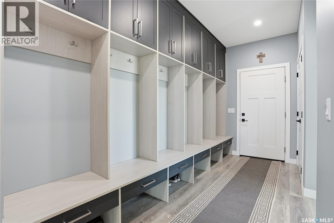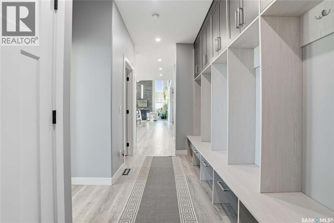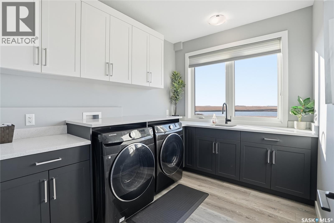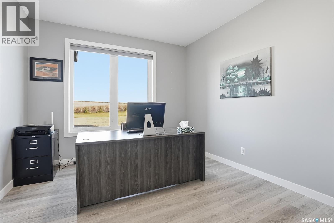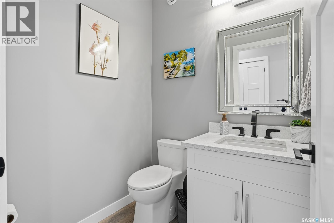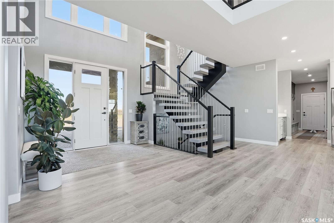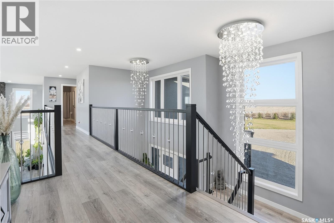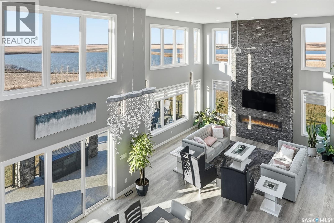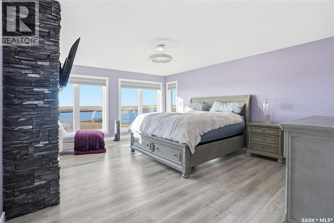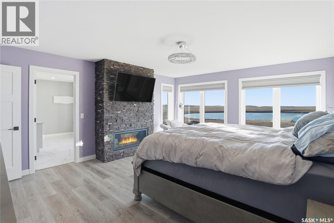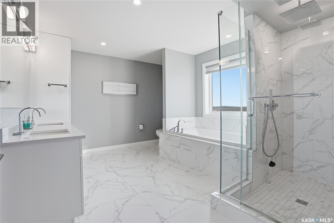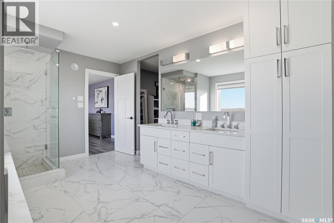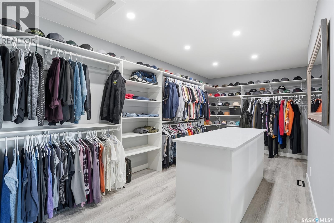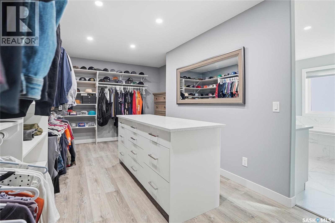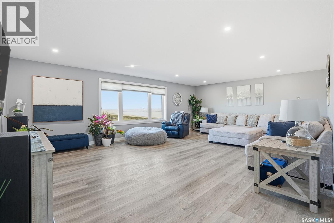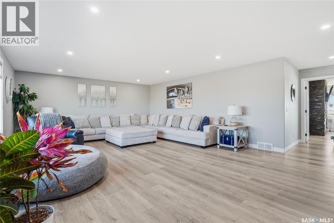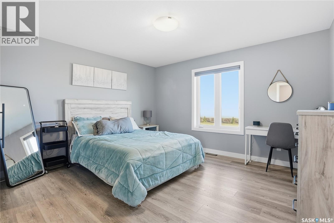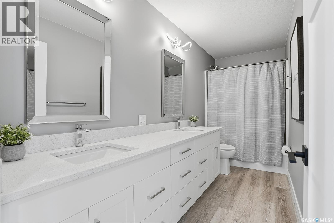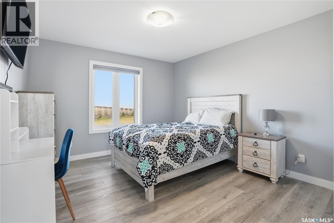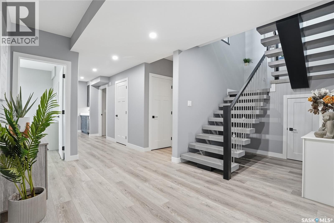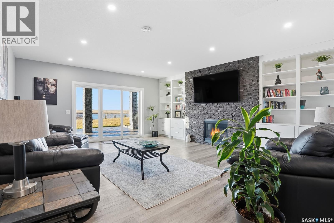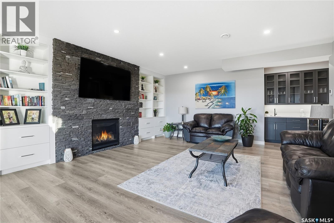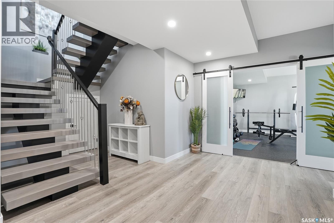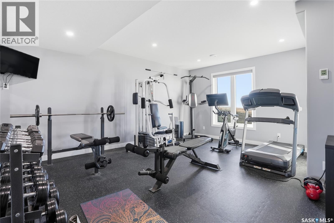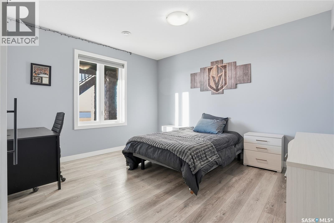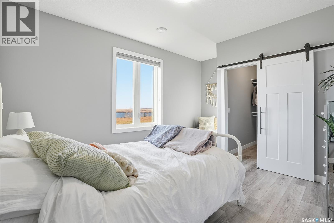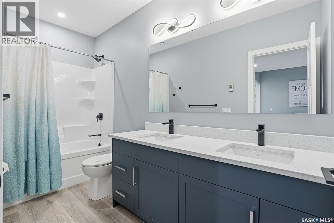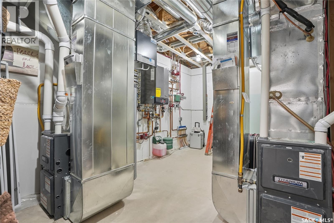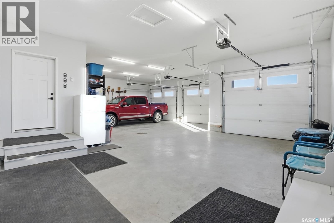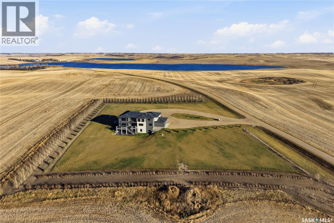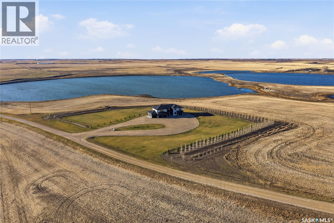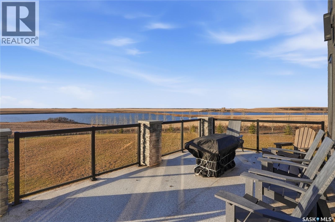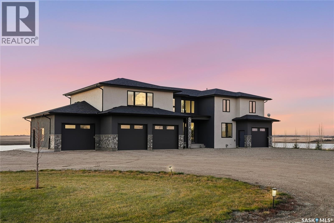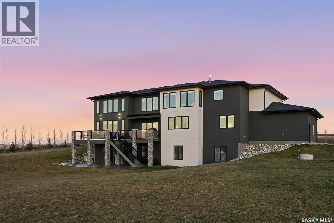5 Bedroom
4 Bathroom
3756 sqft
2 Level
Fireplace
Central Air Conditioning
Forced Air
Waterfront
Acreage
Lawn
$1,490,000
Located 30 minutes east of Saskatoon, this exceptional 2021 custom-built two-storey home spans over 3,700 sq. ft. above grade with a fully finished walkout basement, perfectly positioned to capture sweeping views of rolling hills and endless sunsets. The main floor’s open-concept design showcases a chef-inspired kitchen, elegant dining area, and a grand great room with a striking gas fireplace framed by expansive windows. A spacious mudroom seamlessly connects to the heated 3-car garage, complemented by an additional single garage. The main level also features a private office, laundry, and powder room. Upstairs, discover an impressive bonus room and a luxurious primary bedroom complete with a spa-style 5-piece ensuite and a walk-in closet designed to impress, plus two additional bedrooms and a 4-piece bath. The walkout level extends the living space with two more bedrooms, a full bath, a family room with a gas fireplace and wet bar, and a fitness room. With city water, dual furnaces and A/C units, in-floor heat in the garage and basement, a mature shelterbelt, and absolute peace and privacy, this remarkable property redefines country luxury. You’ll want to see this incredible property for yourself! (id:51699)
Property Details
|
MLS® Number
|
SK022528 |
|
Property Type
|
Single Family |
|
Community Features
|
School Bus |
|
Features
|
Acreage, Treed, Irregular Lot Size, Rolling, Balcony, Sump Pump |
|
Structure
|
Deck, Patio(s) |
|
Water Front Type
|
Waterfront |
Building
|
Bathroom Total
|
4 |
|
Bedrooms Total
|
5 |
|
Appliances
|
Washer, Refrigerator, Dishwasher, Dryer, Oven - Built-in, Window Coverings, Garage Door Opener Remote(s), Hood Fan, Stove |
|
Architectural Style
|
2 Level |
|
Constructed Date
|
2021 |
|
Cooling Type
|
Central Air Conditioning |
|
Fireplace Fuel
|
Gas |
|
Fireplace Present
|
Yes |
|
Fireplace Type
|
Conventional |
|
Heating Fuel
|
Natural Gas |
|
Heating Type
|
Forced Air |
|
Stories Total
|
2 |
|
Size Interior
|
3756 Sqft |
|
Type
|
House |
Parking
|
Attached Garage
|
|
|
Gravel
|
|
|
Heated Garage
|
|
|
Parking Space(s)
|
10 |
Land
|
Acreage
|
Yes |
|
Landscape Features
|
Lawn |
|
Size Irregular
|
10.00 |
|
Size Total
|
10 Ac |
|
Size Total Text
|
10 Ac |
Rooms
| Level |
Type |
Length |
Width |
Dimensions |
|
Second Level |
Primary Bedroom |
|
|
17' 11" x 15' |
|
Second Level |
5pc Ensuite Bath |
|
|
11' 1" x 13' 7" |
|
Second Level |
Den |
|
|
17' 8" x 25' 6" |
|
Second Level |
Bedroom |
|
|
12' 2" x 13' 3" |
|
Second Level |
4pc Bathroom |
|
|
7' 3" x 5' |
|
Second Level |
Bedroom |
|
|
12' 2" x 11' 4" |
|
Basement |
Family Room |
|
|
20' 4" x 18' 4" |
|
Basement |
Bedroom |
|
|
13' 3" x 12' |
|
Basement |
4pc Bathroom |
|
|
5' x 11' 6" |
|
Basement |
Bedroom |
|
|
13' 6" x 11' 11" |
|
Basement |
Other |
|
|
18' 4" x 15' |
|
Main Level |
Foyer |
|
|
11' 6" x 10' 6" |
|
Main Level |
Kitchen |
|
|
20' 11" x 15' |
|
Main Level |
Dining Room |
|
|
16' 11" x 17' |
|
Main Level |
Other |
|
|
20' 11" x 19' |
|
Main Level |
Office |
|
|
11' 5" x 11' 1" |
|
Main Level |
2pc Bathroom |
|
|
5' 5" x 5' |
|
Main Level |
Laundry Room |
|
|
10' 3" x 8' 3" |
|
Main Level |
Mud Room |
|
|
8' 3" x 13' 6" |
https://www.realtor.ca/real-estate/29075598/toye-acreage-grant-rm-no-372

