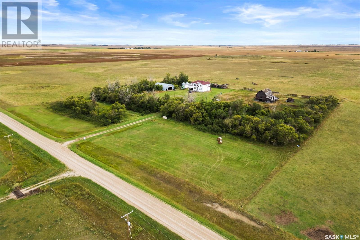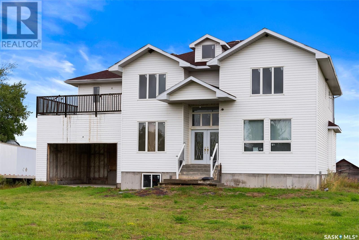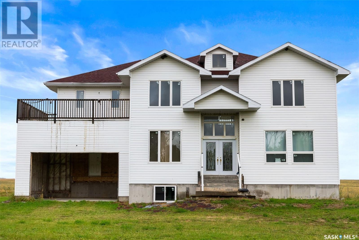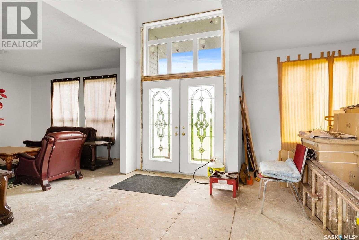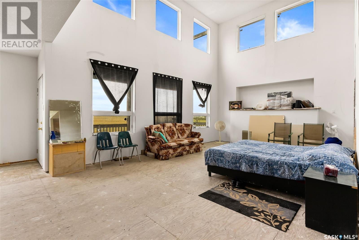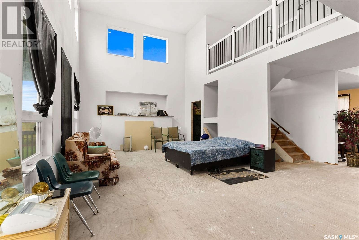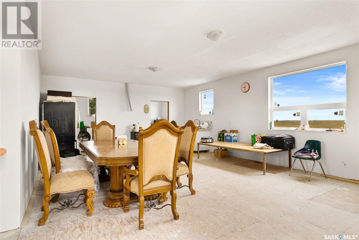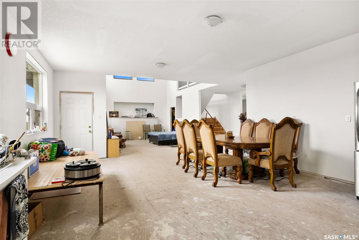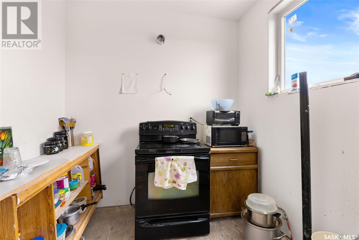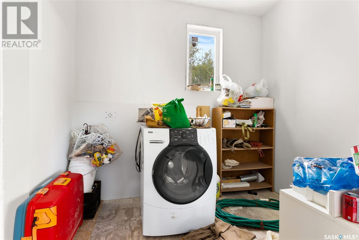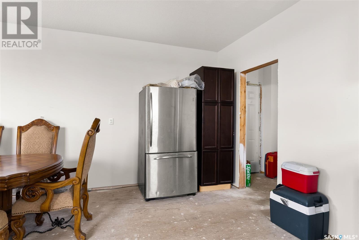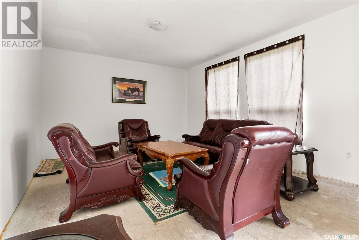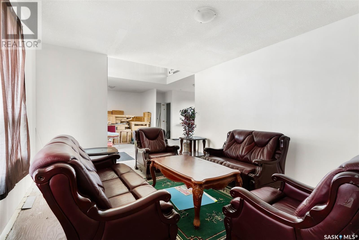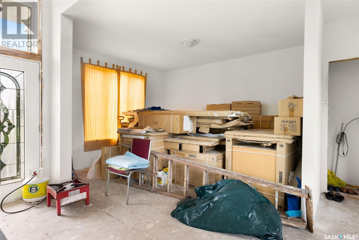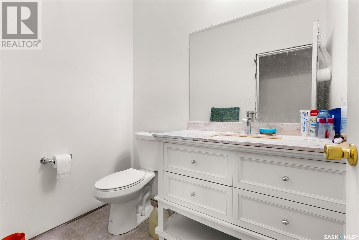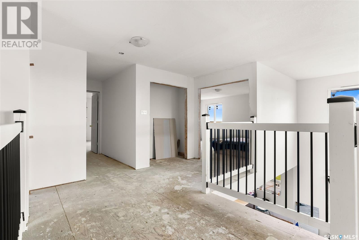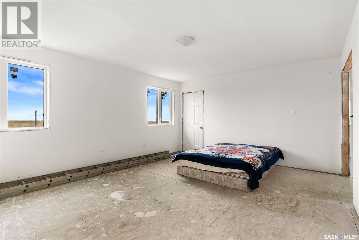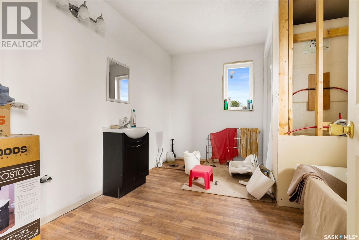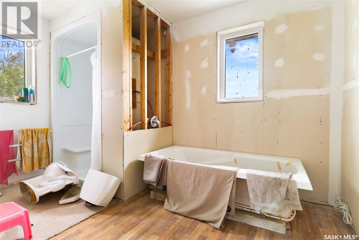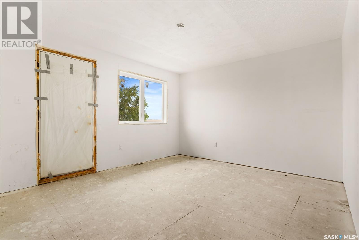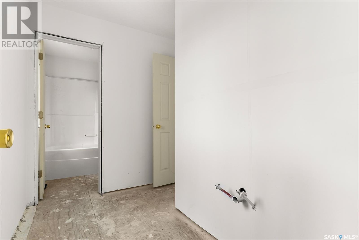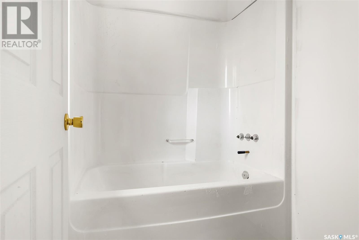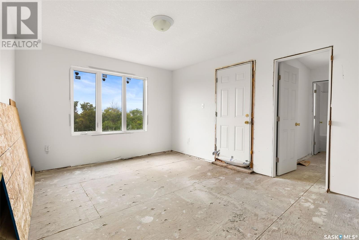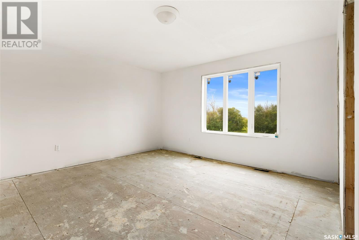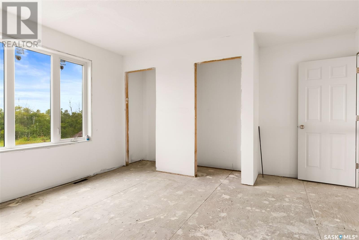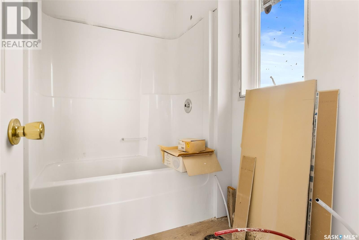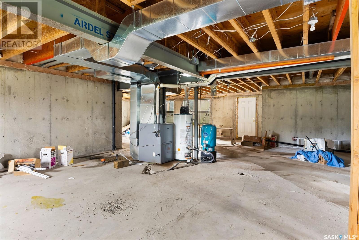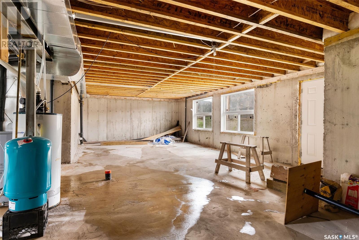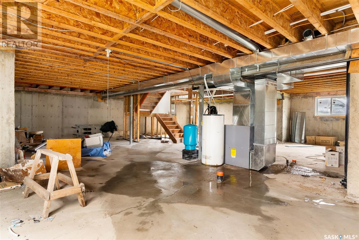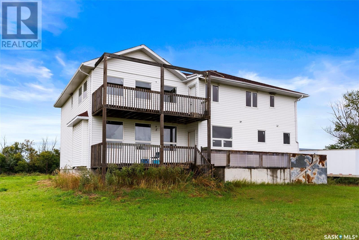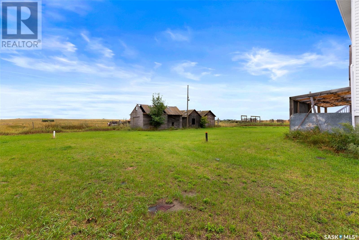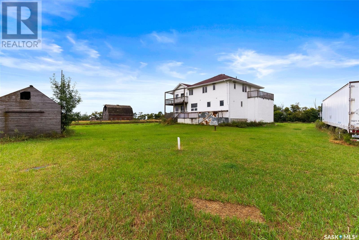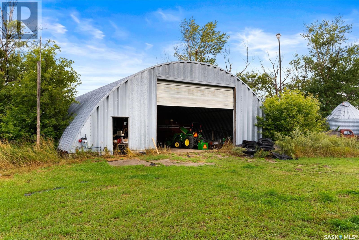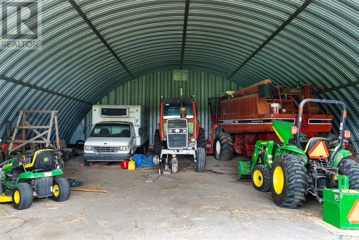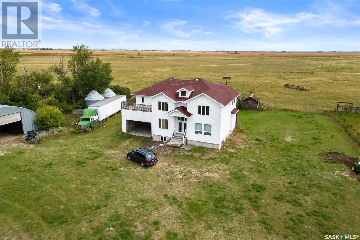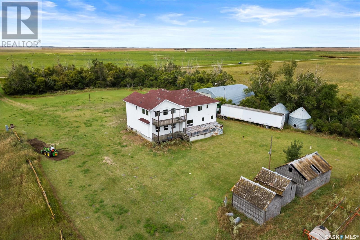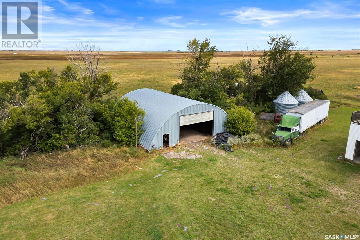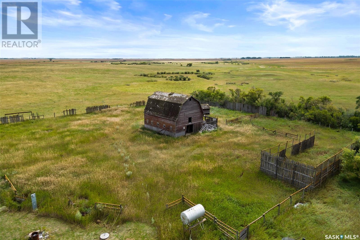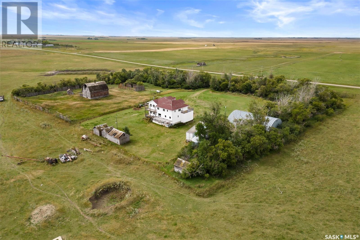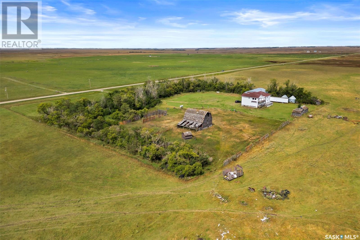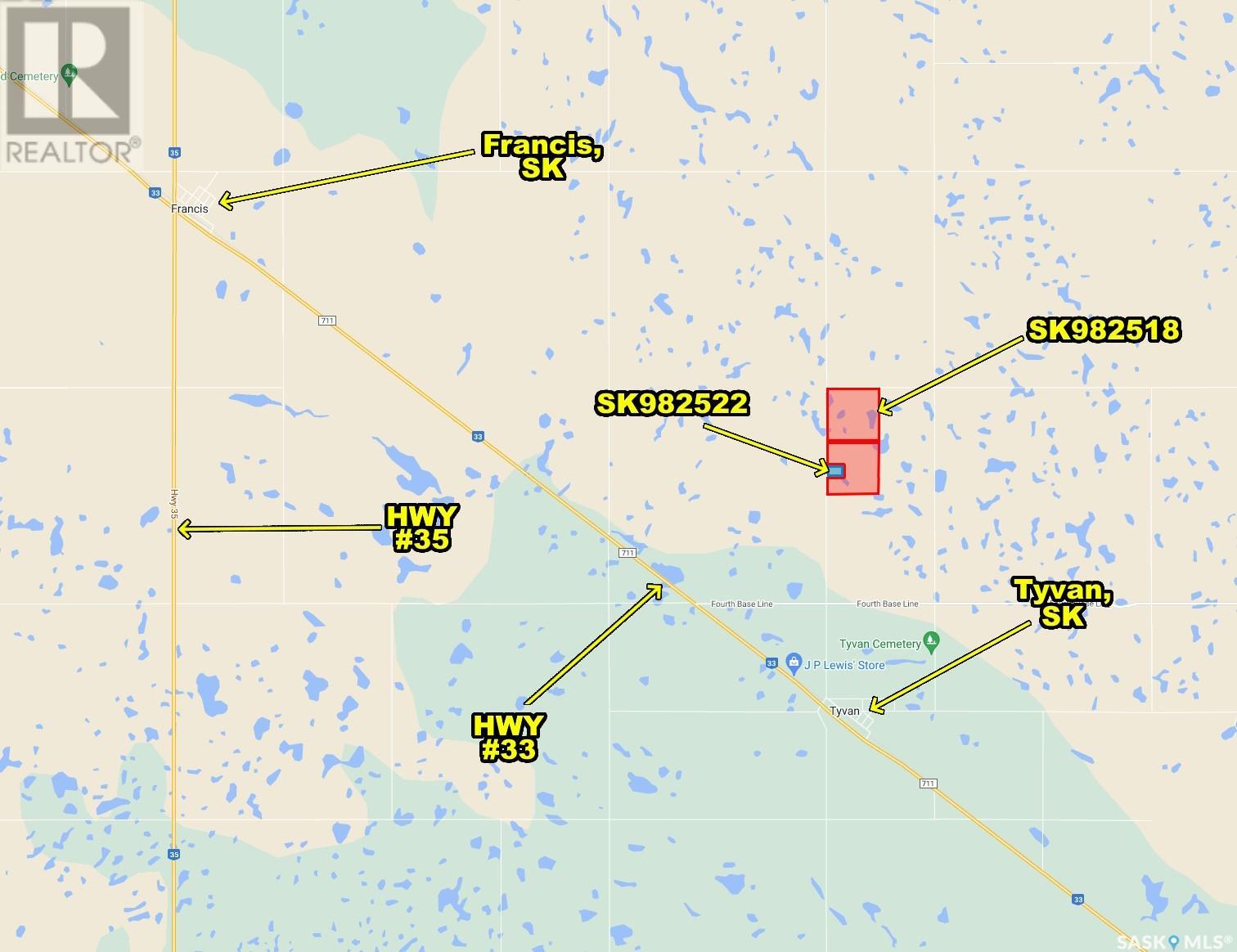4 Bedroom
3 Bathroom
3162 sqft
2 Level
Forced Air
Acreage
$295,000
The Tyvan acreage consists of ten acres and is located north of Tyvan, SK within commuting distance to Regina. The 3,162 sq. ft. 4 bed, 3 bath two storey has a beautiful open concept layout. Entering the home there is good sized foyer, with a dining room and family room on each side. Walking further into the home you are welcomed by a large living room with a two storey ceiling with several windows bringing in tons of natural light. There is a massive kitchen area with a secondary kitchen (spice kitchen). There is also main floor laundry in the mud room and a 2pc bathroom on the main floor. Upstairs there are four good sized bedrooms. The primary bedroom has a walk-in closet and ensuite. There is also a Jack & Jill bathroom setup between two of the other bedrooms. There is a full basement that is unfinished. The home is partially finished, waiting for your personal touch! There is a 60’ x 50’ quonset, old barn, two granaries in the nicely treed yard site. Services to the property: nat gas, power, well water, lagoon. Looking for more than ten acres? There are 309 contiguous acres for sale by the same owner listed separately for $770,000 (MLS #SK SK982518). The owner is open to looking at different sized subdivisions. The sale is subject to the completion of the subdivision of the yard site. (id:51699)
Property Details
|
MLS® Number
|
SK982522 |
|
Property Type
|
Single Family |
|
Features
|
Acreage |
Building
|
Bathroom Total
|
3 |
|
Bedrooms Total
|
4 |
|
Appliances
|
Washer, Microwave, Stove |
|
Architectural Style
|
2 Level |
|
Basement Development
|
Unfinished |
|
Basement Type
|
Full (unfinished) |
|
Constructed Date
|
2011 |
|
Heating Fuel
|
Natural Gas |
|
Heating Type
|
Forced Air |
|
Stories Total
|
2 |
|
Size Interior
|
3162 Sqft |
|
Type
|
House |
Parking
|
Attached Garage
|
|
|
Gravel
|
|
|
Parking Space(s)
|
10 |
Land
|
Acreage
|
Yes |
|
Size Irregular
|
10.00 |
|
Size Total
|
10 Ac |
|
Size Total Text
|
10 Ac |
Rooms
| Level |
Type |
Length |
Width |
Dimensions |
|
Second Level |
Bedroom |
|
|
13' 7" x 13' 6" |
|
Second Level |
Bedroom |
|
|
11' 6" x 13' 9" |
|
Second Level |
4pc Bathroom |
|
|
- x - |
|
Second Level |
Bedroom |
|
|
12' x 13' 7" |
|
Second Level |
Primary Bedroom |
|
|
17' 7" x 14' |
|
Second Level |
4pc Ensuite Bath |
|
|
- x - |
|
Main Level |
Dining Room |
|
|
5" x 11' |
|
Main Level |
Foyer |
|
|
10' 6" x 6' |
|
Main Level |
Family Room |
|
|
13' 6" x 16' 4" |
|
Main Level |
2pc Bathroom |
|
|
- x - |
|
Main Level |
Living Room |
|
|
21' x 14' 5" |
|
Main Level |
Kitchen |
|
|
22' x 17' 9" |
|
Main Level |
Kitchen |
|
|
2' x 6' 9" |
|
Main Level |
Laundry Room |
|
|
8' 10" x 6' 9" |
https://www.realtor.ca/real-estate/27372462/tyvan-acreage-francis-rm-no-127

