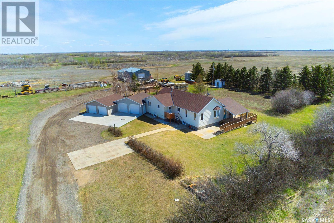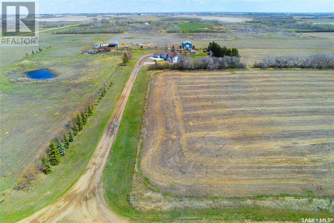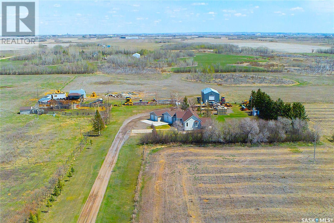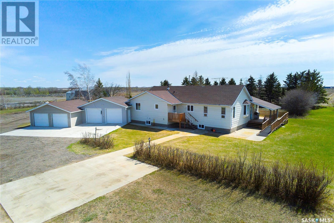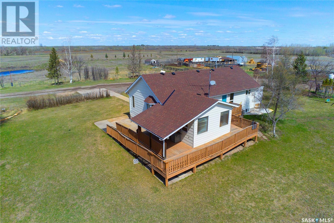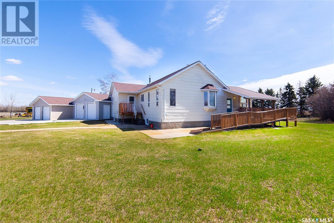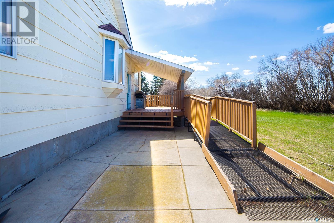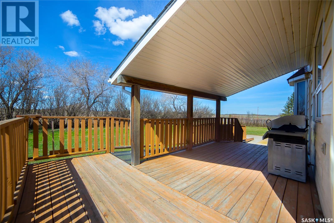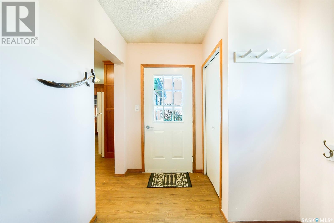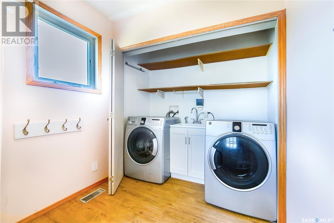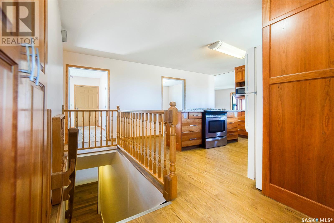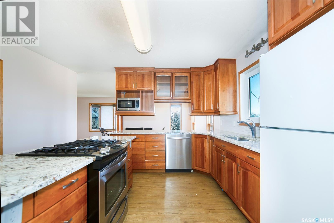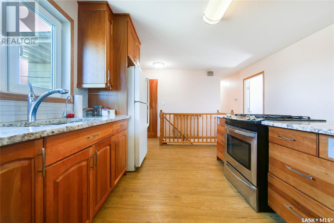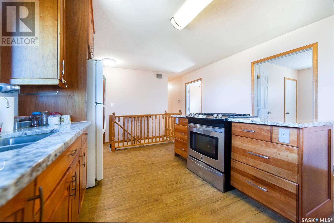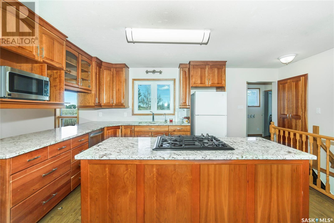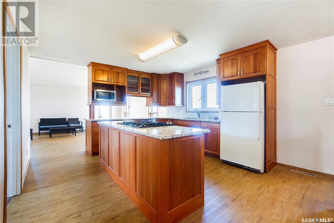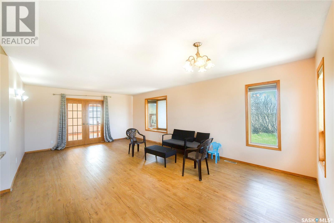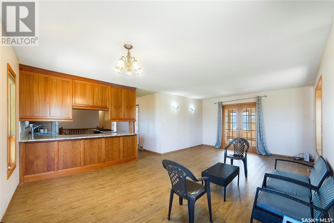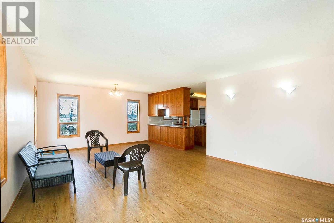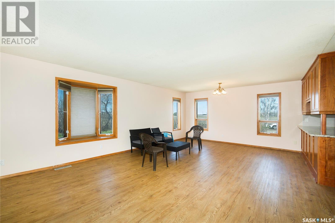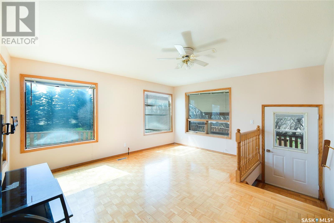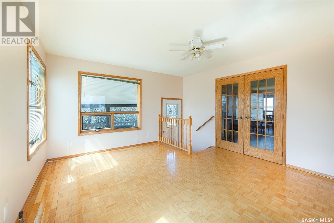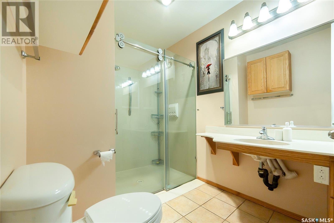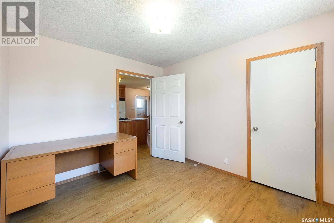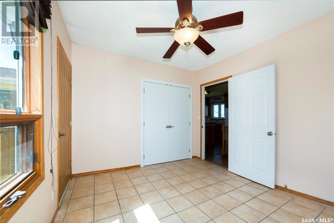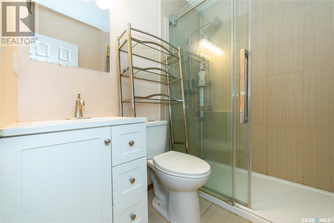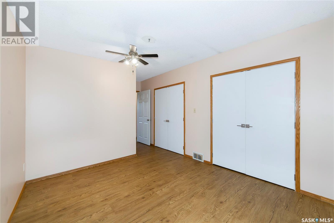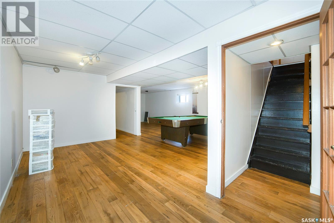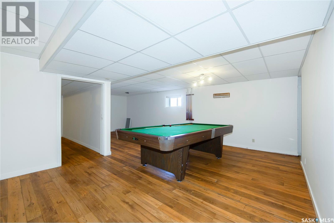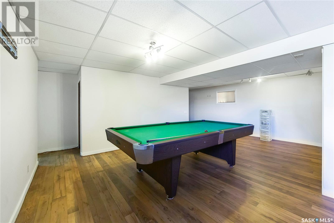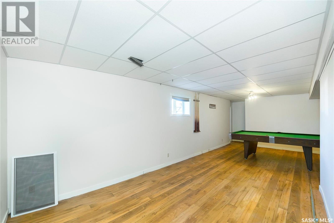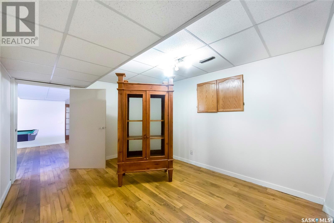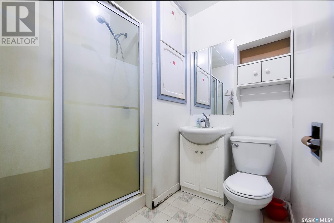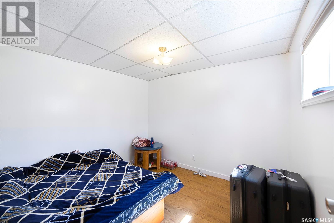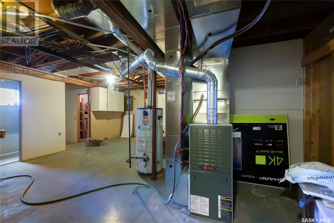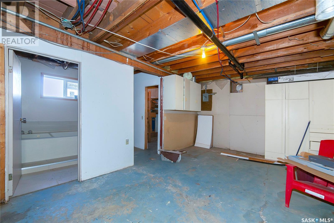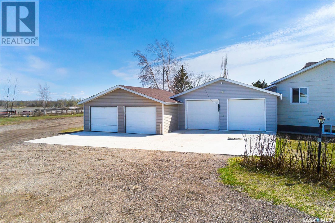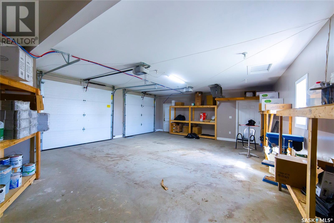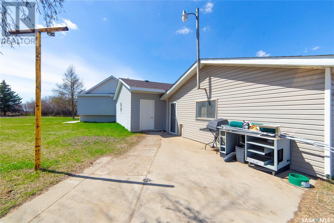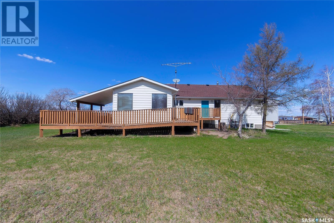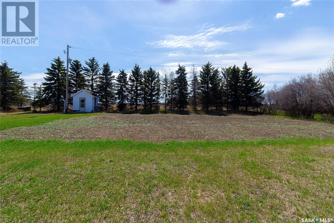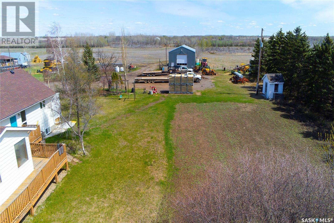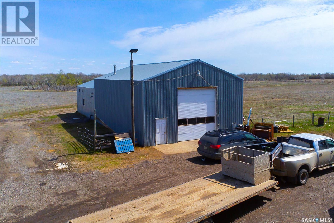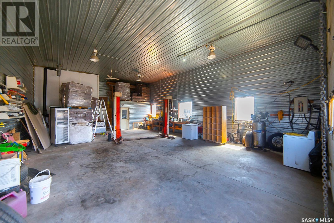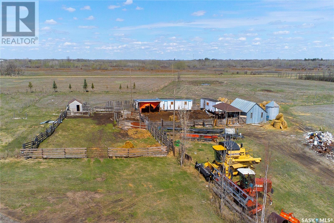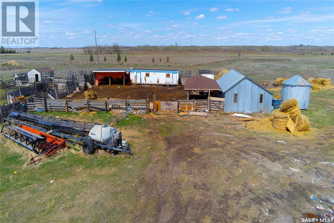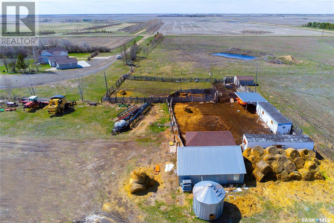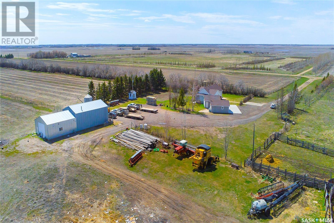5 Bedroom
3 Bathroom
1750 sqft
Raised Bungalow
Central Air Conditioning
Forced Air
Acreage
Lawn, Garden Area
$799,000
Discover the perfect blend of country tranquility and urban convenience with this remarkable property located only 4 miles from the city. Situated on 80 acres, this remodeled farm home offers full main-floor wheelchair access, including a spacious deck with a ramp. The main floor features convenient laundry facilities and a beautifully remodeled kitchen from 2013. Enjoy the sunroom with parquet flooring and a natural gas hookup for a future fireplace. Additional features include: Attached insulated 4 car garage Heated workshop with steel lining (30x82), has a vehicle lift. Shop has 4 piece bath and office/den space Garden shed (8x10), Animal sheds Natural gas availability on the property Conveniently located on a school bus route, this property offers easy access to Dalmeny, Dundonald Public School, and Tommy Douglas High School. (id:51699)
Property Details
|
MLS® Number
|
SK968228 |
|
Property Type
|
Single Family |
|
Community Features
|
School Bus |
|
Features
|
Acreage, Treed, Wheelchair Access |
|
Structure
|
Deck |
Building
|
Bathroom Total
|
3 |
|
Bedrooms Total
|
5 |
|
Appliances
|
Washer, Refrigerator, Satellite Dish, Dishwasher, Dryer, Microwave, Window Coverings, Garage Door Opener Remote(s), Storage Shed, Stove |
|
Architectural Style
|
Raised Bungalow |
|
Basement Development
|
Finished |
|
Basement Type
|
Full, Partial (finished) |
|
Constructed Date
|
1984 |
|
Cooling Type
|
Central Air Conditioning |
|
Heating Fuel
|
Natural Gas |
|
Heating Type
|
Forced Air |
|
Stories Total
|
1 |
|
Size Interior
|
1750 Sqft |
|
Type
|
House |
Parking
|
Attached Garage
|
|
|
Heated Garage
|
|
|
Parking Space(s)
|
8 |
Land
|
Acreage
|
Yes |
|
Fence Type
|
Fence |
|
Landscape Features
|
Lawn, Garden Area |
|
Size Irregular
|
79.78 |
|
Size Total
|
79.78 Ac |
|
Size Total Text
|
79.78 Ac |
Rooms
| Level |
Type |
Length |
Width |
Dimensions |
|
Basement |
Family Room |
22 ft ,5 in |
13 ft ,3 in |
22 ft ,5 in x 13 ft ,3 in |
|
Basement |
Bedroom |
11 ft |
10 ft |
11 ft x 10 ft |
|
Basement |
Games Room |
14 ft ,5 in |
11 ft ,2 in |
14 ft ,5 in x 11 ft ,2 in |
|
Basement |
Bonus Room |
14 ft ,9 in |
10 ft ,1 in |
14 ft ,9 in x 10 ft ,1 in |
|
Basement |
Storage |
15 ft ,1 in |
12 ft ,1 in |
15 ft ,1 in x 12 ft ,1 in |
|
Basement |
Storage |
6 ft ,8 in |
6 ft ,3 in |
6 ft ,8 in x 6 ft ,3 in |
|
Basement |
3pc Bathroom |
|
|
x x x |
|
Main Level |
Foyer |
11 ft ,6 in |
7 ft ,2 in |
11 ft ,6 in x 7 ft ,2 in |
|
Main Level |
Dining Room |
9 ft ,3 in |
13 ft ,1 in |
9 ft ,3 in x 13 ft ,1 in |
|
Main Level |
Sunroom |
13 ft ,6 in |
14 ft ,1 in |
13 ft ,6 in x 14 ft ,1 in |
|
Main Level |
Bedroom |
10 ft ,1 in |
13 ft ,2 in |
10 ft ,1 in x 13 ft ,2 in |
|
Main Level |
3pc Bathroom |
|
|
x x x |
|
Main Level |
Kitchen |
12 ft ,8 in |
14 ft ,7 in |
12 ft ,8 in x 14 ft ,7 in |
|
Main Level |
Family Room |
3 ft ,1 in |
13 ft ,1 in |
3 ft ,1 in x 13 ft ,1 in |
|
Main Level |
Bedroom |
10 ft ,1 in |
9 ft ,8 in |
10 ft ,1 in x 9 ft ,8 in |
|
Main Level |
Bedroom |
17 ft ,5 in |
10 ft ,8 in |
17 ft ,5 in x 10 ft ,8 in |
|
Main Level |
Bedroom |
10 ft ,3 in |
11 ft ,8 in |
10 ft ,3 in x 11 ft ,8 in |
|
Main Level |
3pc Ensuite Bath |
|
|
x x x |
https://www.realtor.ca/real-estate/26849249/w-12-nw-33-37-6-w3rd-corman-park-rm-no-344

