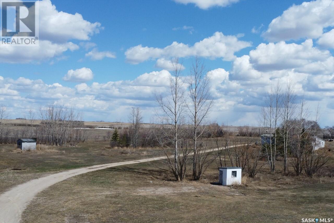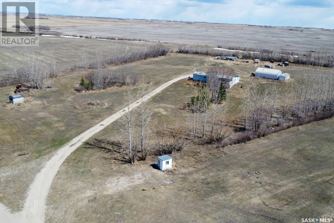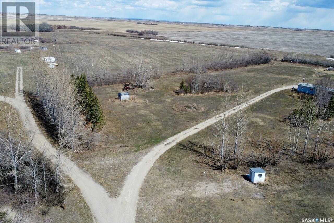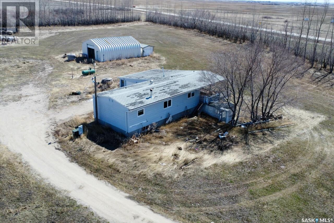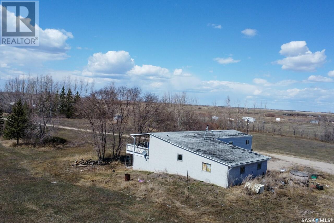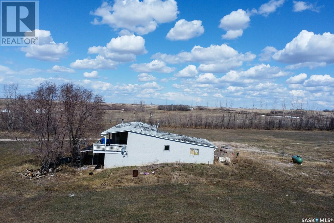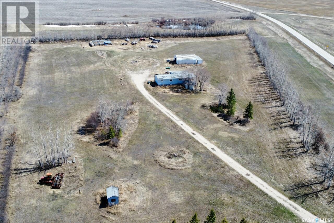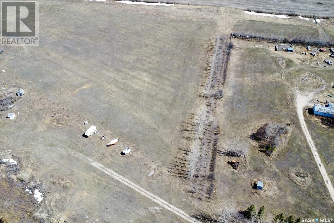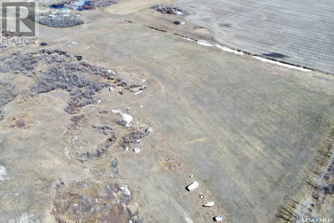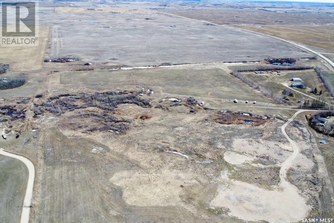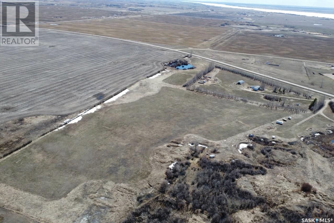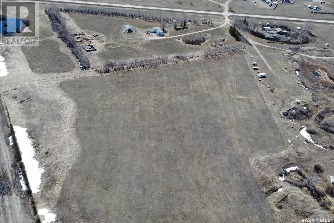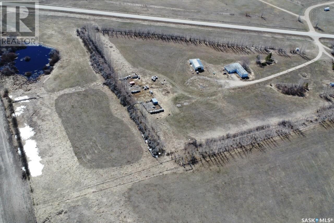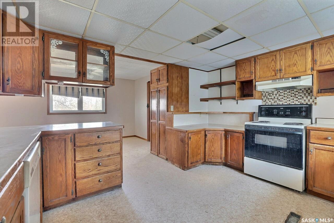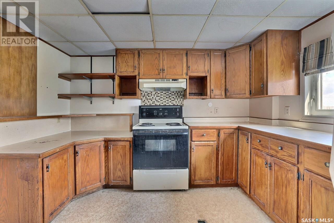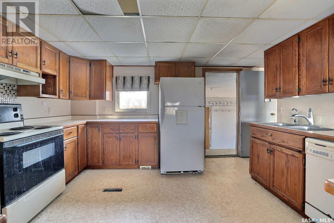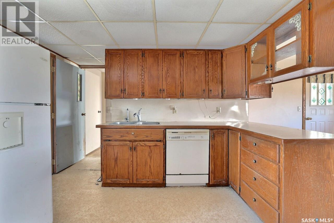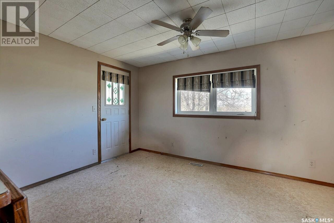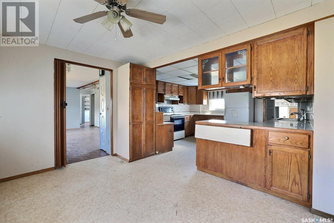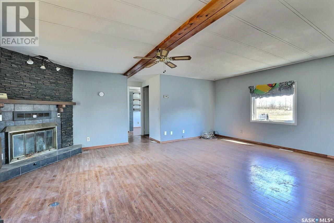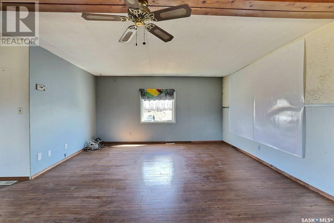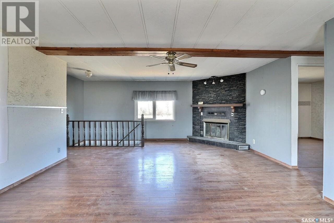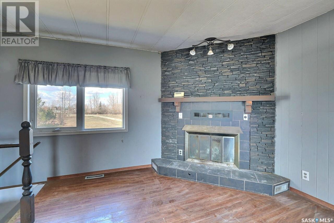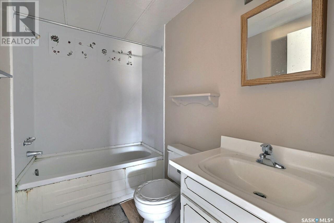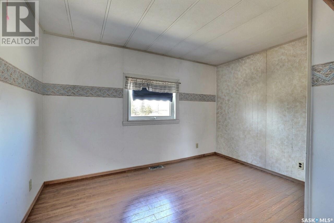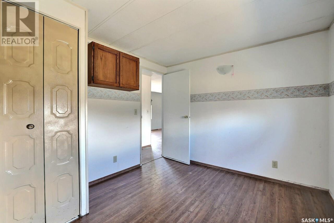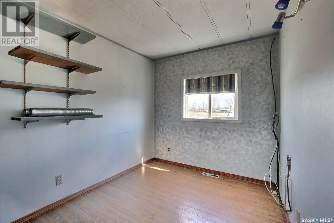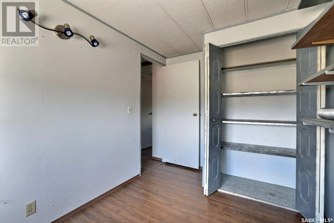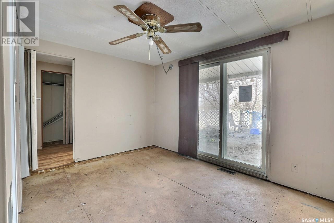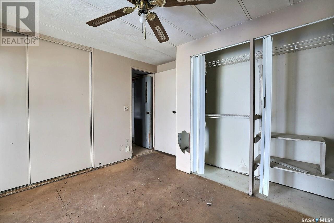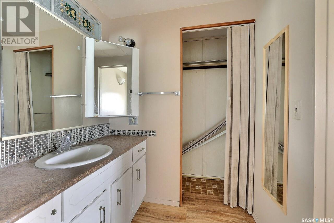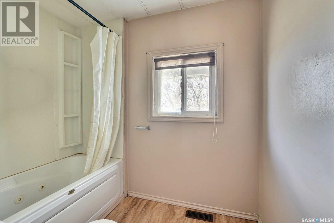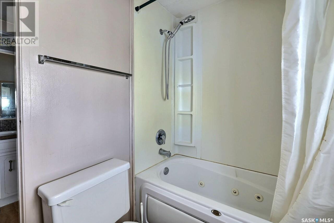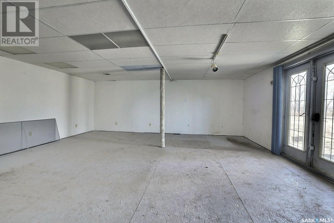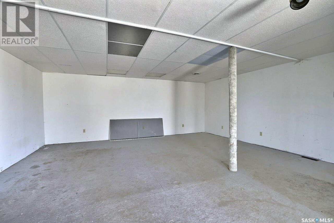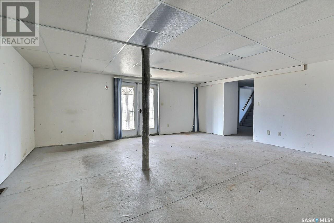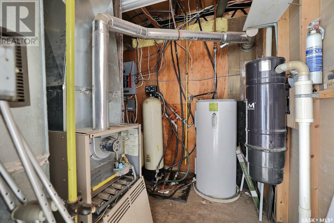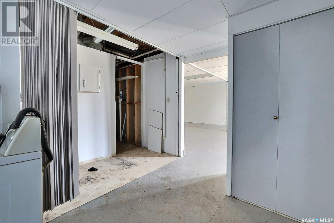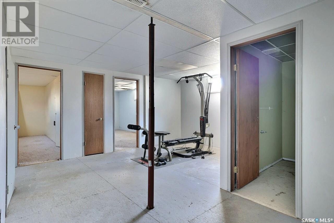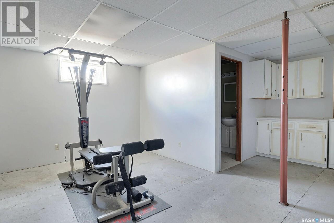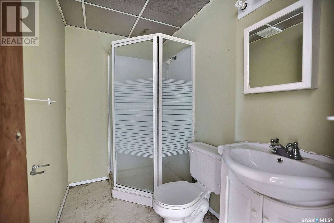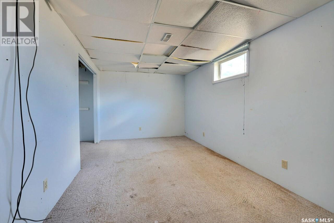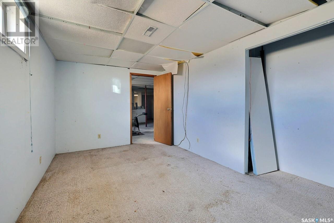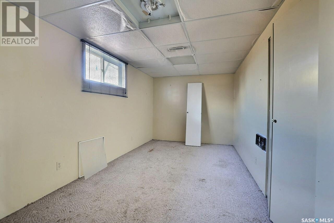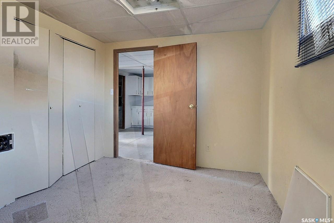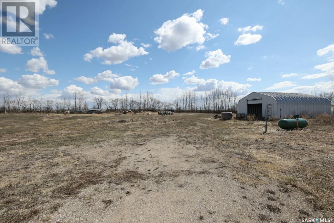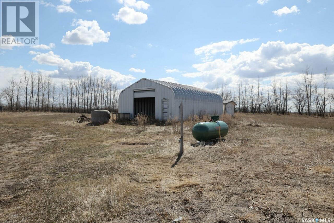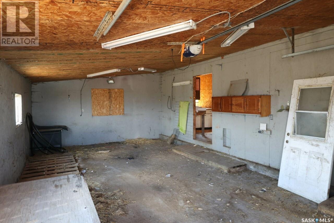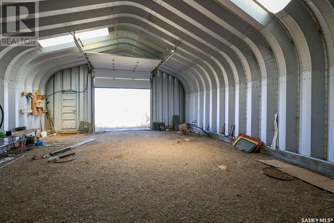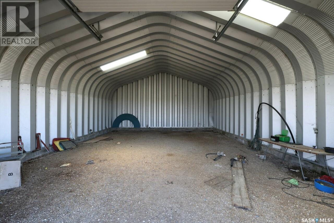5 Bedroom
3 Bathroom
1208 sqft
Bungalow
Fireplace
Forced Air
Acreage
$244,900
Welcome to your perfect blend of prairie charm and recreational living—just 45 minutes from Regina in the RM of McKillop. Located on paved roads directly across from Uhl's Bay and only 21 km from Strasbourg, this 59.43-acre property offers easy access to schools, amenities, and is just a 5-minute drive to Rowan's Ravine Provincial Park. The 1,208 sq. ft. manufactured home sits on a solid walkout concrete basement and features 3 bedrooms, 2 bathrooms, a spacious kitchen and living area, and a cozy wood-burning fireplace. The walkout basement adds another 2 bedrooms, 1 bathroom, and two generous recreation spaces with access to the outdoors through garden doors—ideal for family fun or extra living space. Outside, you’ll find a quonset, fenced areas for livestock, and endless potential to create your dream hobby farm or country retreat. Whether you're looking for farm life, lake life, or a bit of both, this property checks all the boxes. Contact your agent today to book a showing! (id:51699)
Property Details
|
MLS® Number
|
SK003575 |
|
Property Type
|
Single Family |
|
Community Features
|
School Bus |
|
Features
|
Acreage, Treed |
|
Structure
|
Deck |
Building
|
Bathroom Total
|
3 |
|
Bedrooms Total
|
5 |
|
Architectural Style
|
Bungalow |
|
Constructed Date
|
1976 |
|
Fireplace Fuel
|
Wood |
|
Fireplace Present
|
Yes |
|
Fireplace Type
|
Conventional |
|
Heating Fuel
|
Propane, Wood |
|
Heating Type
|
Forced Air |
|
Stories Total
|
1 |
|
Size Interior
|
1208 Sqft |
|
Type
|
Manufactured Home |
Parking
Land
|
Acreage
|
Yes |
|
Fence Type
|
Fence |
|
Size Irregular
|
59.43 |
|
Size Total
|
59.43 Sqft |
|
Size Total Text
|
59.43 Sqft |
Rooms
| Level |
Type |
Length |
Width |
Dimensions |
|
Basement |
Bedroom |
16 ft ,3 in |
8 ft ,9 in |
16 ft ,3 in x 8 ft ,9 in |
|
Basement |
Bedroom |
16 ft ,3 in |
9 ft ,4 in |
16 ft ,3 in x 9 ft ,4 in |
|
Basement |
Other |
17 ft ,8 in |
15 ft ,9 in |
17 ft ,8 in x 15 ft ,9 in |
|
Basement |
Other |
19 ft ,9 in |
21 ft |
19 ft ,9 in x 21 ft |
|
Basement |
3pc Bathroom |
|
|
Measurements not available |
|
Main Level |
Kitchen/dining Room |
23 ft ,2 in |
13 ft ,4 in |
23 ft ,2 in x 13 ft ,4 in |
|
Main Level |
Living Room |
15 ft ,9 in |
21 ft ,1 in |
15 ft ,9 in x 21 ft ,1 in |
|
Main Level |
Bedroom |
11 ft ,3 in |
7 ft ,6 in |
11 ft ,3 in x 7 ft ,6 in |
|
Main Level |
Bedroom |
11 ft ,7 in |
10 ft |
11 ft ,7 in x 10 ft |
|
Main Level |
4pc Bathroom |
|
|
Measurements not available |
|
Main Level |
Primary Bedroom |
11 ft ,10 in |
11 ft |
11 ft ,10 in x 11 ft |
|
Main Level |
4pc Bathroom |
|
|
Measurements not available |
https://www.realtor.ca/real-estate/28216723/walters-acreage-mckillop-rm-no-220

