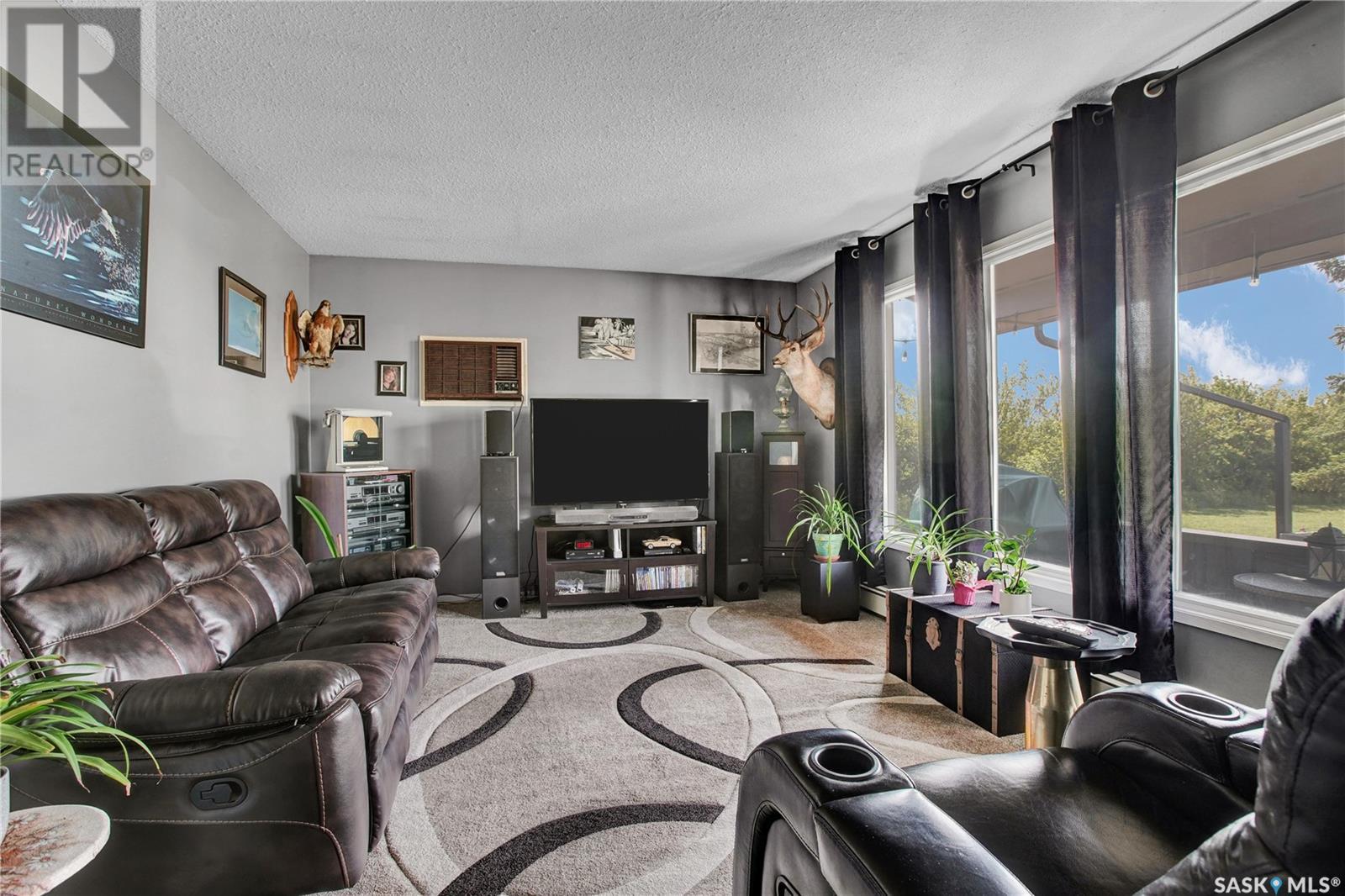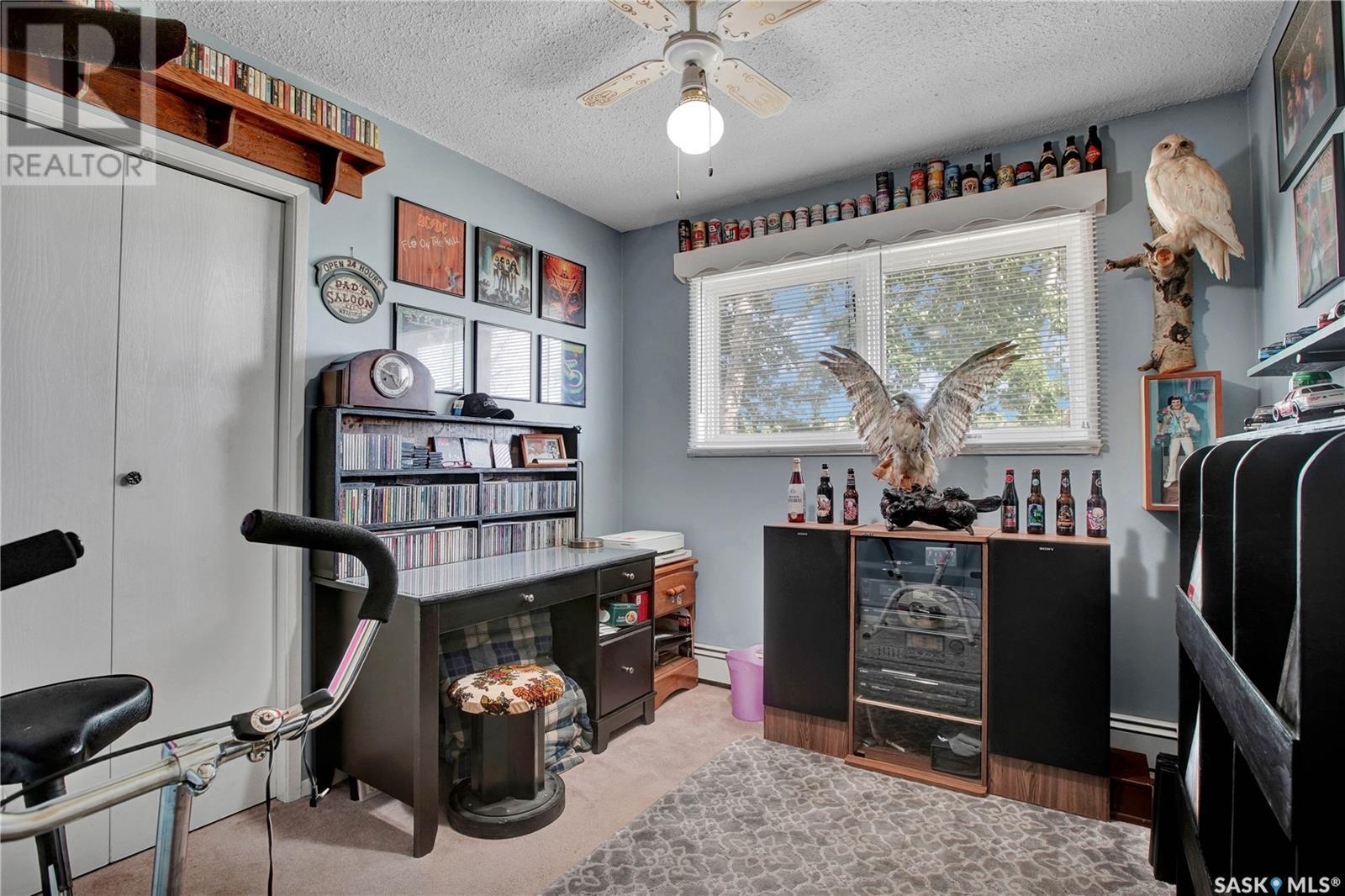3 Bedroom
1 Bathroom
1212 sqft
Bungalow
Baseboard Heaters, Hot Water
Acreage
Lawn, Garden Area
$945,000
Exceptionally rare acreage located inside city limits of Warman, the 9.2 acres of park like yard will leave you in awe. This is a rare blend of city convenience & country living. South facing home shows well with 3 bedroom floor plan with large living room open kitchen & dinning space a large walk in pantry. This home has crawl space no full basement. Home is heated with electric hot water boiler and supplemented with wood stove for country atmosphere. Single attached garage 14 X 26 Outside there are many out buildings including 28 X 60 shop fully insulated and boarded with a 12 X 27 mezzanine space. Small barn shelter in back yard. Municipal water in the area as well as Natural gas if these are of importance to you. Endless opportunity for you now or future redevelopment. Water cistern in the basement. (id:51699)
Property Details
|
MLS® Number
|
SK007379 |
|
Property Type
|
Single Family |
|
Features
|
Acreage |
|
Structure
|
Patio(s) |
Building
|
Bathroom Total
|
1 |
|
Bedrooms Total
|
3 |
|
Appliances
|
Washer, Refrigerator, Dryer, Stove |
|
Architectural Style
|
Bungalow |
|
Basement Development
|
Not Applicable |
|
Basement Type
|
Crawl Space (not Applicable) |
|
Constructed Date
|
1982 |
|
Heating Type
|
Baseboard Heaters, Hot Water |
|
Stories Total
|
1 |
|
Size Interior
|
1212 Sqft |
|
Type
|
House |
Parking
|
Attached Garage
|
|
|
Detached Garage
|
|
|
R V
|
|
|
Gravel
|
|
|
Parking Space(s)
|
10 |
Land
|
Acreage
|
Yes |
|
Fence Type
|
Fence |
|
Landscape Features
|
Lawn, Garden Area |
|
Size Irregular
|
9.25 |
|
Size Total
|
9.25 Ac |
|
Size Total Text
|
9.25 Ac |
Rooms
| Level |
Type |
Length |
Width |
Dimensions |
|
Main Level |
Kitchen |
11 ft |
9 ft ,9 in |
11 ft x 9 ft ,9 in |
|
Main Level |
Dining Room |
7 ft ,9 in |
9 ft ,2 in |
7 ft ,9 in x 9 ft ,2 in |
|
Main Level |
Living Room |
11 ft ,9 in |
16 ft |
11 ft ,9 in x 16 ft |
|
Main Level |
Bedroom |
10 ft |
8 ft |
10 ft x 8 ft |
|
Main Level |
Bedroom |
8 ft ,11 in |
9 ft ,4 in |
8 ft ,11 in x 9 ft ,4 in |
|
Main Level |
4pc Bathroom |
|
|
x x x |
|
Main Level |
Primary Bedroom |
10 ft ,6 in |
10 ft ,11 in |
10 ft ,6 in x 10 ft ,11 in |
|
Main Level |
Laundry Room |
7 ft ,9 in |
6 ft ,9 in |
7 ft ,9 in x 6 ft ,9 in |
https://www.realtor.ca/real-estate/28389220/warman-acreage-warman
































