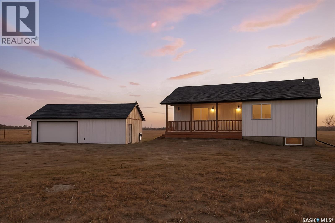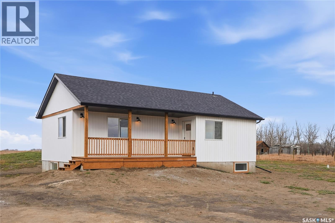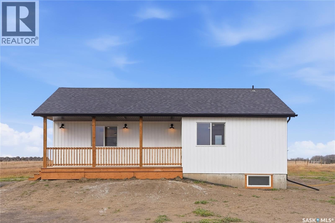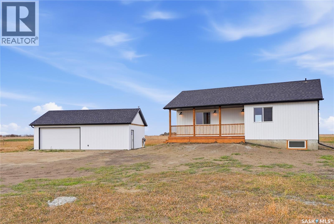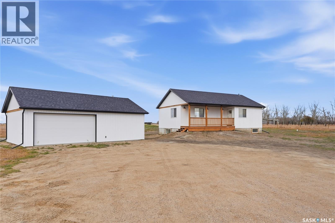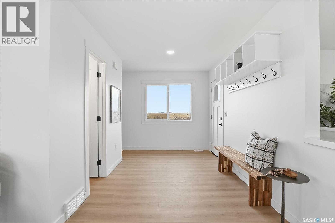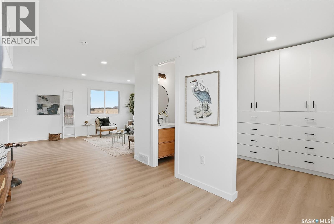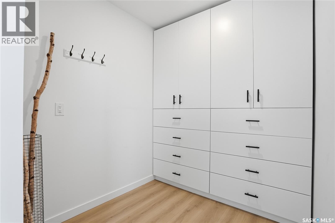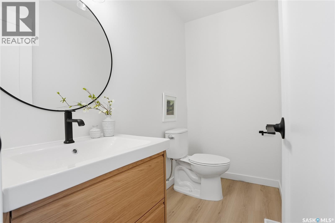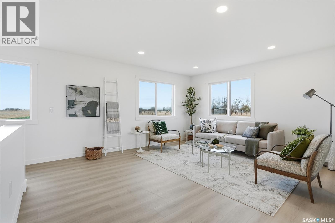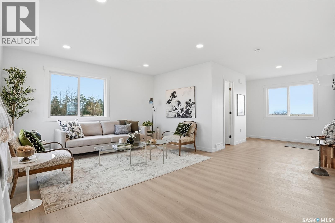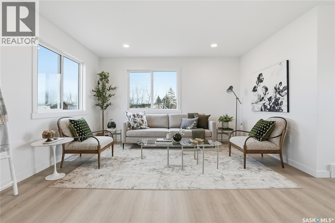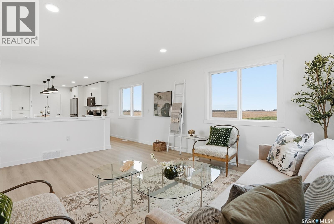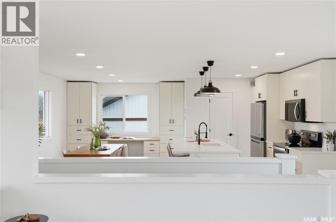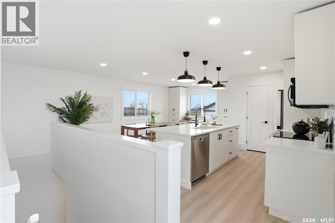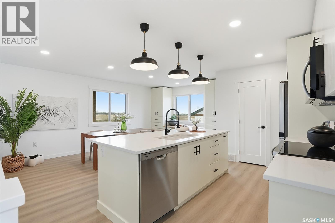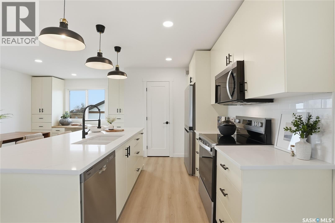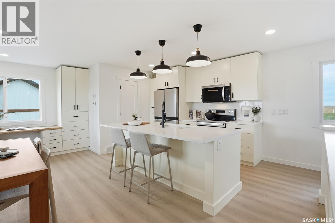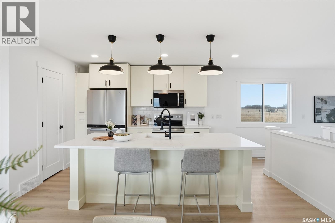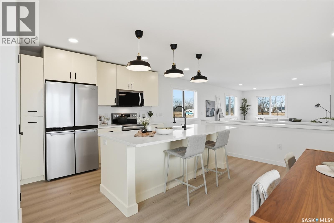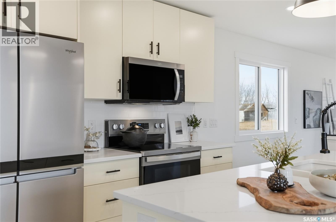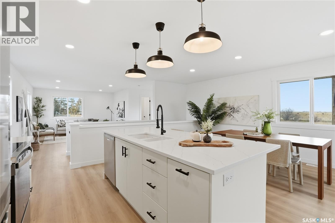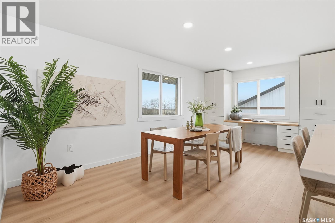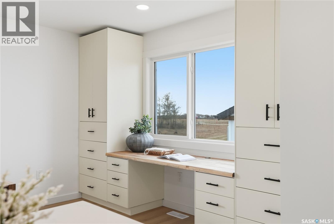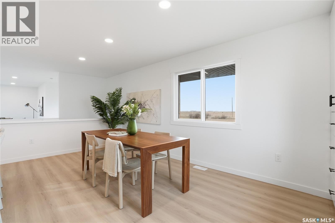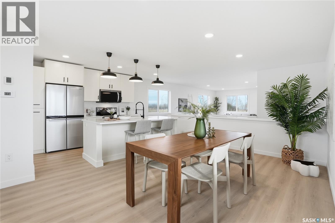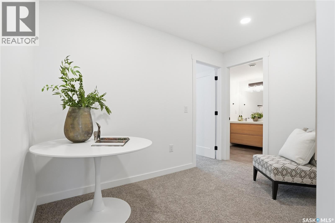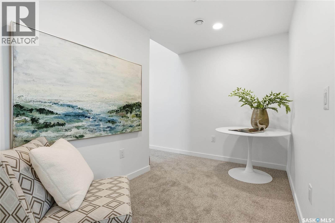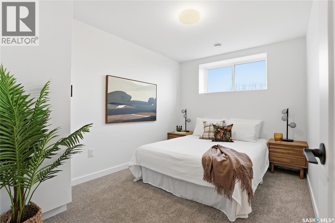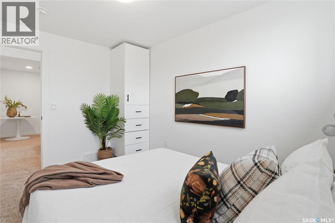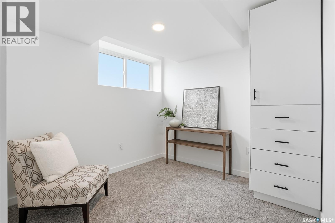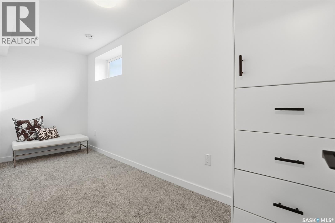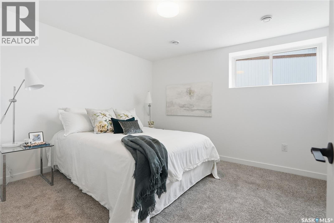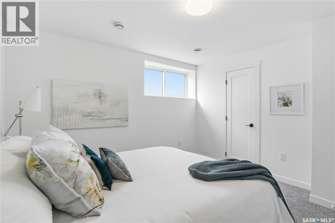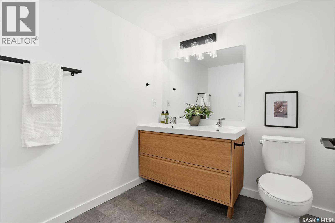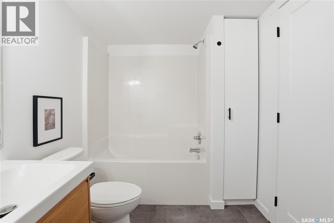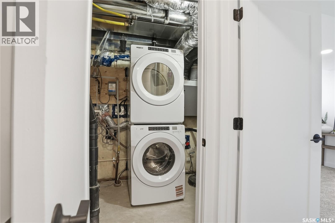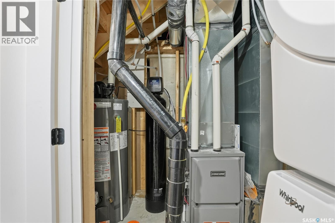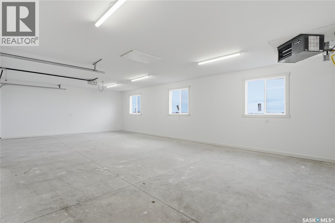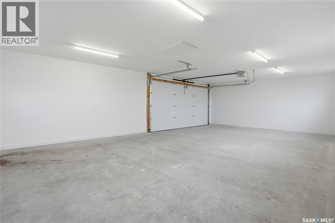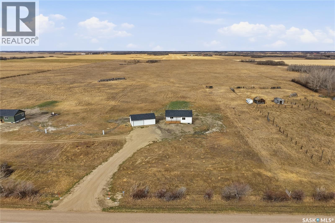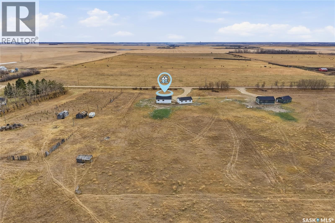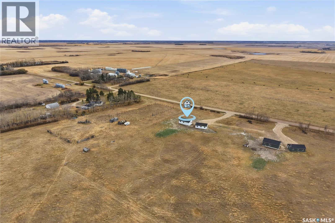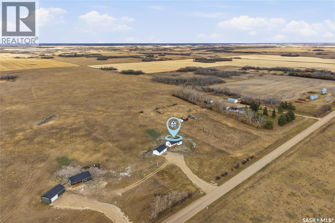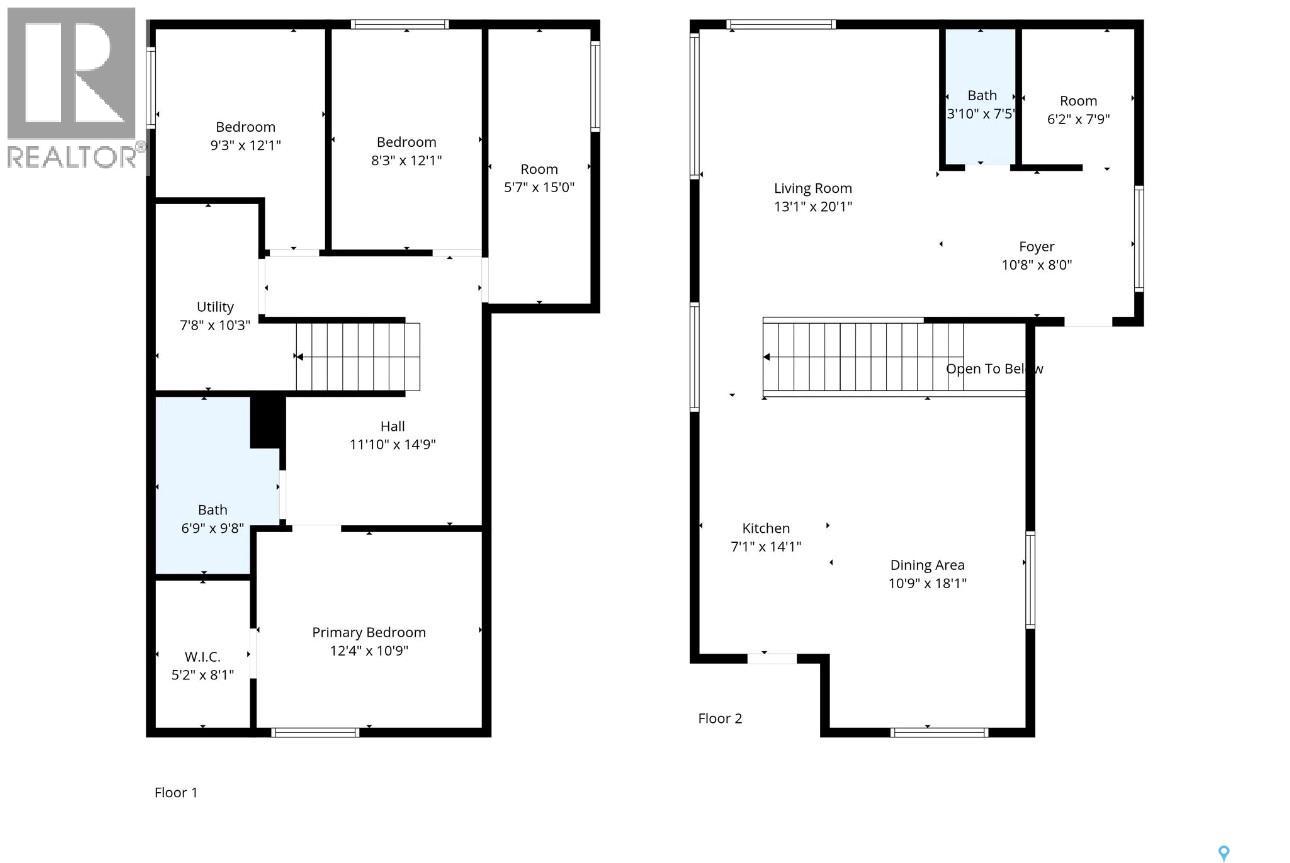4 Bedroom
2 Bathroom
856 sqft
Bungalow
Air Exchanger
Forced Air
Acreage
$499,900
What an Opportunity! Just minutes west of Saskatoon—enjoy peaceful acreage living with city convenience! This newly constructed property sits on 3 acres and offers just over 1,700 sq. ft. of developed space (856 sq. ft. on the main level), featuring 4 beds, two baths, a fully developed basement, and an impressive heated triple detached garage (36’ wide with a double overhead door). The home welcomes you home with a charming covered front porch and a functional large foyer complete with a built-in bench and a separate boot room area with floor-to-ceiling wardrobes. The open-concept main floor connects a spacious living room, dining area, and kitchen. The kitchen is a standout, showcasing an abundance of custom lacquer cabinetry, full-height pantry storage, quartz countertops, stainless steel appliances including a microwave hood fan, subway tile backsplash, and an oversized island ideal for large gatherings. The adjacent dining room easily accommodates a large table for the entire family! A convenient two-piece bath completes the main level. An open staircase leads to the bright lower level, which offers four bedrooms (one smaller—ideal as a nursery, office, or den), a spacious family-style 4-piece bathroom, and a large walk-in closet in the primary bedroom. Outside, the detached 36’ heated and insulated garage is a dream setup—complete with a workshop area and a double overhead door. The yard is unlandscaped but cleared and ready for your personal design—bring your garden plans and your green thumb. Property is built by a reputable experience Saskatoon builder. (id:51699)
Property Details
|
MLS® Number
|
SK022037 |
|
Property Type
|
Single Family |
|
Features
|
Acreage, Sump Pump |
Building
|
Bathroom Total
|
2 |
|
Bedrooms Total
|
4 |
|
Appliances
|
Washer, Refrigerator, Dishwasher, Dryer, Microwave, Garage Door Opener Remote(s), Stove |
|
Architectural Style
|
Bungalow |
|
Basement Development
|
Finished |
|
Basement Type
|
Full (finished) |
|
Constructed Date
|
2025 |
|
Cooling Type
|
Air Exchanger |
|
Heating Fuel
|
Natural Gas |
|
Heating Type
|
Forced Air |
|
Stories Total
|
1 |
|
Size Interior
|
856 Sqft |
|
Type
|
House |
Parking
|
Detached Garage
|
|
|
Gravel
|
|
|
Heated Garage
|
|
|
Parking Space(s)
|
10 |
Land
|
Acreage
|
Yes |
|
Size Frontage
|
226 Ft |
|
Size Irregular
|
3.00 |
|
Size Total
|
3 Ac |
|
Size Total Text
|
3 Ac |
Rooms
| Level |
Type |
Length |
Width |
Dimensions |
|
Basement |
Primary Bedroom |
|
|
13'1 x 10'0 |
|
Basement |
Bedroom |
|
|
9'3 x 10'0 |
|
Basement |
Bedroom |
|
|
7'7 x 11'6 |
|
Basement |
Bedroom |
|
|
6'2 x 14'10 |
|
Basement |
5pc Bathroom |
|
|
Measurements not available |
|
Basement |
Laundry Room |
|
|
Measurements not available |
|
Main Level |
Foyer |
|
|
10'8 x 8'4 |
|
Main Level |
Living Room |
|
|
14'0 x 16'0 |
|
Main Level |
Kitchen |
|
|
8'10 x 13'11 |
|
Main Level |
Dining Room |
|
|
10'2 x 16'11 |
|
Main Level |
2pc Bathroom |
|
|
Measurements not available |
|
Main Level |
Mud Room |
|
|
6'9 x 7'4 |
https://www.realtor.ca/real-estate/29050228/whelan-acreage-b-corman-park-rm-no-344

