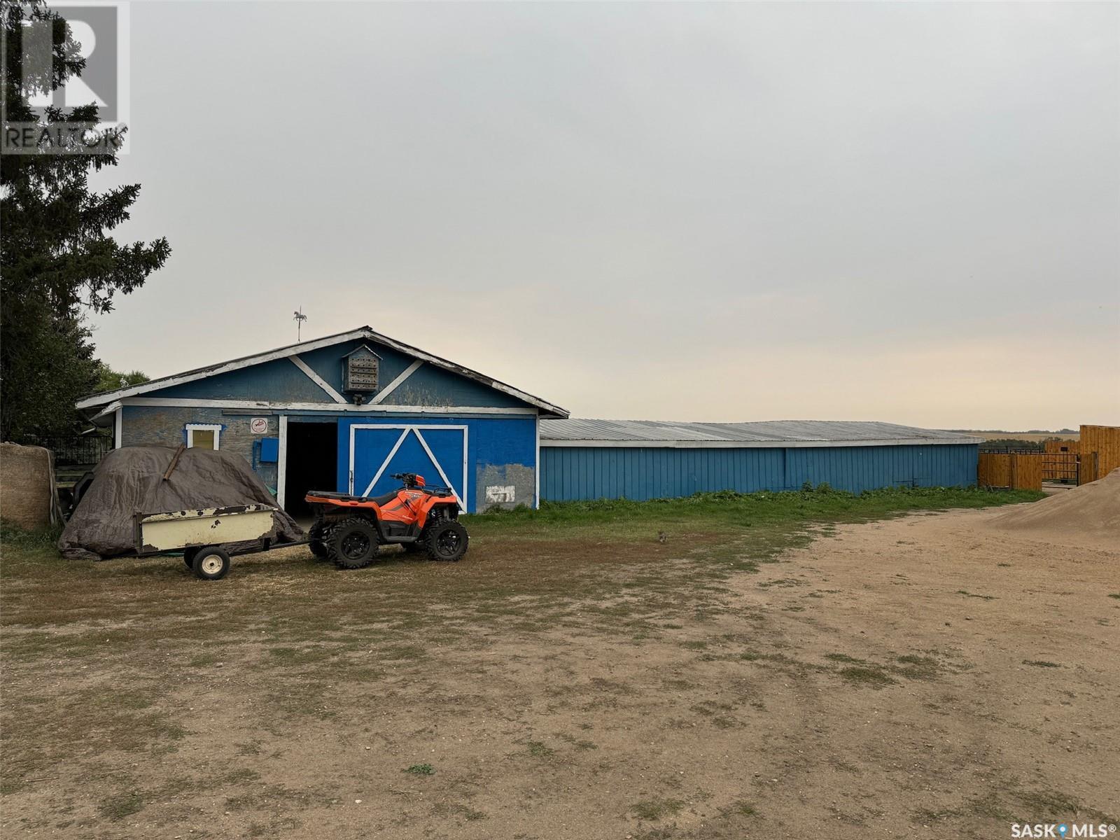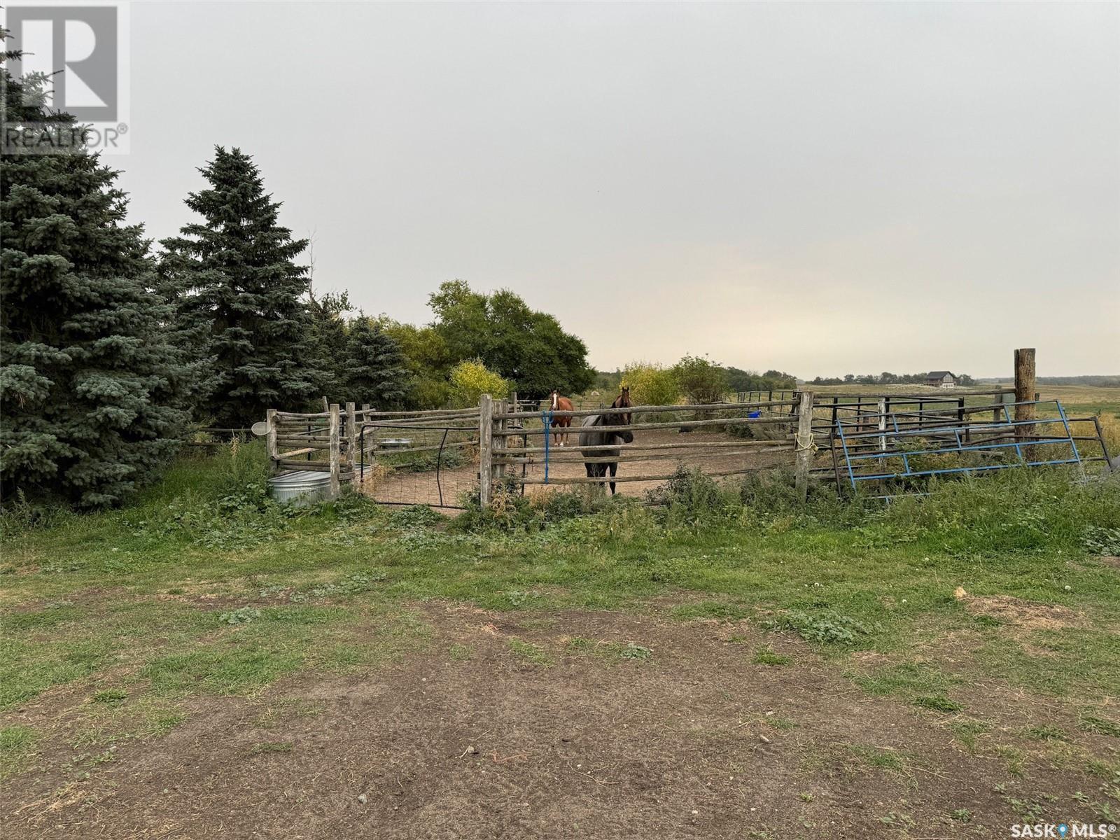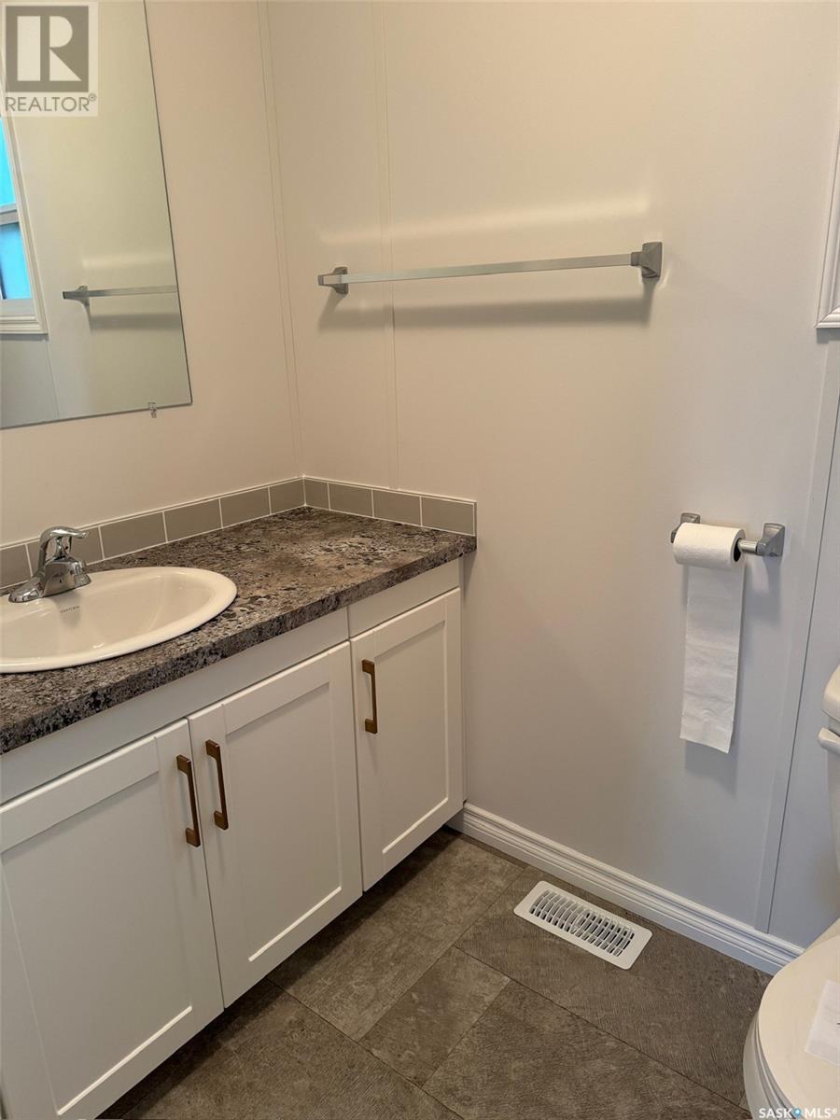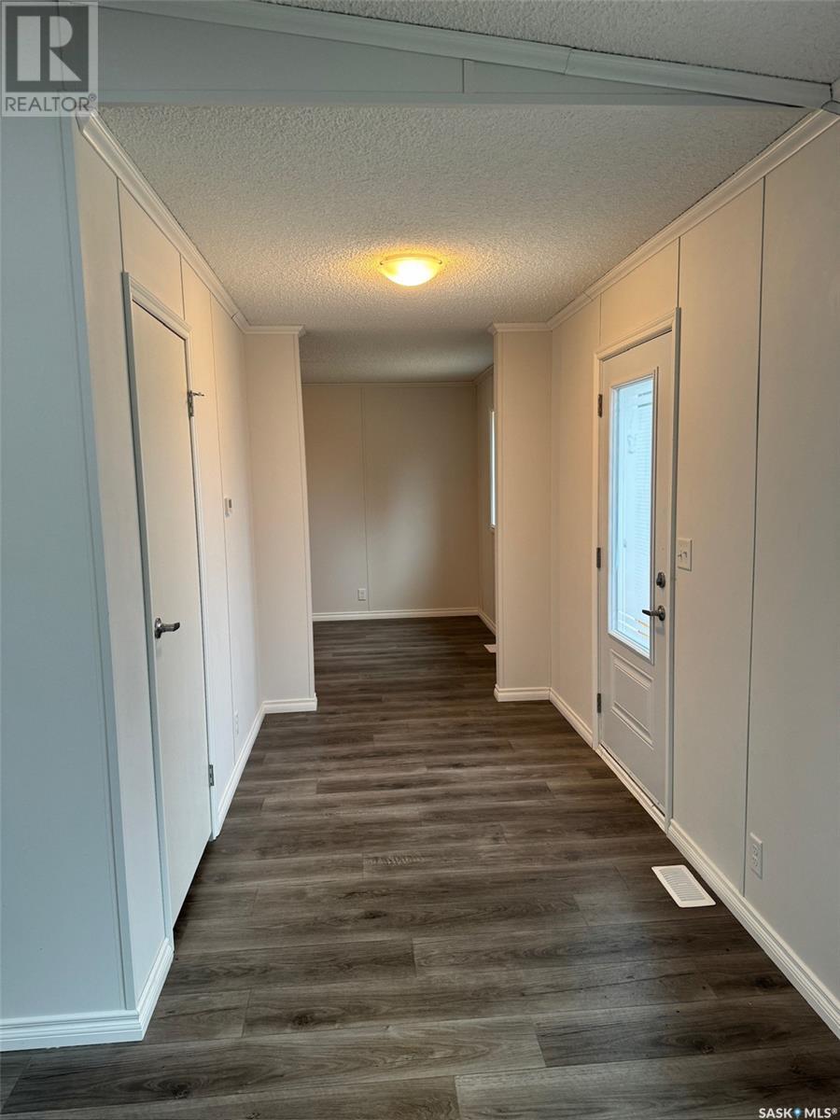4 Bedroom
2 Bathroom
1728 sqft
Bungalow
Forced Air
Acreage
Garden Area
$1,490,000
Fully operational horse set-up only 25 minutes from Costco in East Regina. 80 acres of secluded land three kilometres north of McLean with 240 x 70 enclosed and heated riding arena with 11 indoor boarding paddocks, offices, bathrooms, tack room, and partly completed mezzanine area that could used for a suite or more offices. Original cost to build was approximately $750,000.00 plus additional upgrades were another $40,000.00. Replacement cost would be much higher today. The older blue barn has 10 paddocks and there are 16 outdoor paddocks. Ample Well water for personal use and for the horses. Other out buildings include 2 garages, and a bunk house. Both garages are insulated and heated. One is 30' x 30' and the other is 24' x 28'. The main house is a 2024 built modular bungalow with over 1700 sq ft. There are 4 bedrooms, a main floor family room and 2 full baths, plus a large open kitchen with full island and pantry. This property is a must see. (id:51699)
Property Details
|
MLS® Number
|
SK986399 |
|
Property Type
|
Single Family |
|
Community Features
|
School Bus |
|
Features
|
Acreage, Treed, Rolling |
Building
|
Bathroom Total
|
2 |
|
Bedrooms Total
|
4 |
|
Appliances
|
Refrigerator, Dishwasher, Microwave, Stove |
|
Architectural Style
|
Bungalow |
|
Constructed Date
|
2024 |
|
Heating Fuel
|
Natural Gas |
|
Heating Type
|
Forced Air |
|
Stories Total
|
1 |
|
Size Interior
|
1728 Sqft |
|
Type
|
House |
Parking
|
Detached Garage
|
|
|
Gravel
|
|
|
Parking Space(s)
|
12 |
Land
|
Acreage
|
Yes |
|
Fence Type
|
Fence |
|
Landscape Features
|
Garden Area |
|
Size Irregular
|
80.00 |
|
Size Total
|
80 Ac |
|
Size Total Text
|
80 Ac |
Rooms
| Level |
Type |
Length |
Width |
Dimensions |
|
Main Level |
Family Room |
9 ft ,10 in |
17 ft ,2 in |
9 ft ,10 in x 17 ft ,2 in |
|
Main Level |
Bedroom |
12 ft ,2 in |
10 ft |
12 ft ,2 in x 10 ft |
|
Main Level |
Bedroom |
12 ft ,2 in |
9 ft ,9 in |
12 ft ,2 in x 9 ft ,9 in |
|
Main Level |
4pc Bathroom |
|
|
Measurements not available |
|
Main Level |
Living Room |
21 ft ,3 in |
13 ft ,2 in |
21 ft ,3 in x 13 ft ,2 in |
|
Main Level |
Kitchen |
9 ft ,11 in |
15 ft ,10 in |
9 ft ,11 in x 15 ft ,10 in |
|
Main Level |
Laundry Room |
9 ft ,2 in |
8 ft ,5 in |
9 ft ,2 in x 8 ft ,5 in |
|
Main Level |
Primary Bedroom |
12 ft ,2 in |
17 ft ,2 in |
12 ft ,2 in x 17 ft ,2 in |
|
Main Level |
4pc Ensuite Bath |
|
|
Measurements not available |
|
Main Level |
Bedroom |
13 ft ,6 in |
9 ft ,4 in |
13 ft ,6 in x 9 ft ,4 in |
https://www.realtor.ca/real-estate/27559506/widespread-acres-south-quappelle-rm-no-157







































