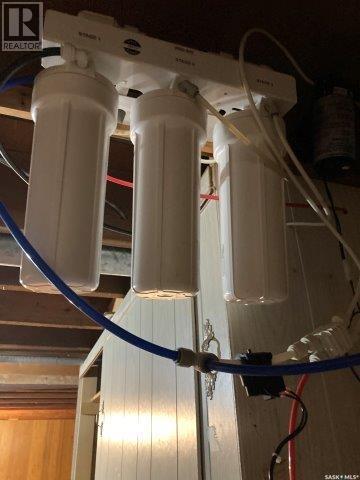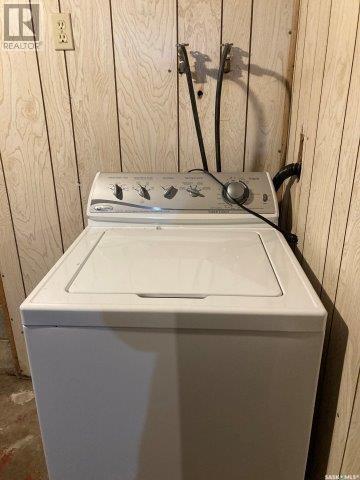3 Bedroom
2 Bathroom
1092 sqft
Bungalow
Forced Air
Acreage
Lawn, Garden Area
$150,000
Acreage located west of Ituna, Sask. (www.ituna.ca). Property features two bedroom 2 bathrooms 1092 sq. ft. home with metal roof, 5 out of 7 PVC windows, large entry porch, partially finished basement with a bedroom and three piece bath, two car garage and work shop area and well treed yard. (id:51699)
Property Details
|
MLS® Number
|
SK988412 |
|
Property Type
|
Single Family |
|
Features
|
Treed, Rectangular |
Building
|
Bathroom Total
|
2 |
|
Bedrooms Total
|
3 |
|
Appliances
|
Washer, Refrigerator, Dryer, Microwave, Freezer, Window Coverings, Storage Shed, Stove |
|
Architectural Style
|
Bungalow |
|
Basement Development
|
Partially Finished |
|
Basement Type
|
Partial (partially Finished) |
|
Constructed Date
|
1968 |
|
Heating Fuel
|
Oil |
|
Heating Type
|
Forced Air |
|
Stories Total
|
1 |
|
Size Interior
|
1092 Sqft |
|
Type
|
House |
Parking
|
Detached Garage
|
|
|
Gravel
|
|
|
Parking Space(s)
|
10 |
Land
|
Acreage
|
Yes |
|
Landscape Features
|
Lawn, Garden Area |
|
Size Irregular
|
10.00 |
|
Size Total
|
10 Ac |
|
Size Total Text
|
10 Ac |
Rooms
| Level |
Type |
Length |
Width |
Dimensions |
|
Basement |
Bedroom |
10 ft |
9 ft |
10 ft x 9 ft |
|
Basement |
3pc Bathroom |
5 ft |
5 ft |
5 ft x 5 ft |
|
Basement |
Storage |
8 ft |
4 ft |
8 ft x 4 ft |
|
Basement |
Office |
9 ft |
7 ft |
9 ft x 7 ft |
|
Main Level |
Enclosed Porch |
13 ft |
12 ft |
13 ft x 12 ft |
|
Main Level |
Foyer |
7 ft |
6 ft |
7 ft x 6 ft |
|
Main Level |
Dining Room |
13 ft ,6 in |
7 ft |
13 ft ,6 in x 7 ft |
|
Main Level |
Kitchen |
9 ft ,6 in |
8 ft ,6 in |
9 ft ,6 in x 8 ft ,6 in |
|
Main Level |
Living Room |
18 ft |
12 ft |
18 ft x 12 ft |
|
Main Level |
Storage |
6 ft |
4 ft |
6 ft x 4 ft |
|
Main Level |
Bedroom |
9 ft ,6 in |
9 ft ,6 in |
9 ft ,6 in x 9 ft ,6 in |
|
Main Level |
4pc Bathroom |
7 ft |
7 ft |
7 ft x 7 ft |
|
Main Level |
Bedroom |
12 ft ,9 in |
11 ft ,6 in |
12 ft ,9 in x 11 ft ,6 in |
https://www.realtor.ca/real-estate/27660969/willow-bluff-ranch-inc-acreage-ituna-bon-accord-rm-no-246














































