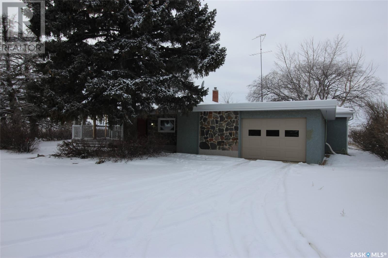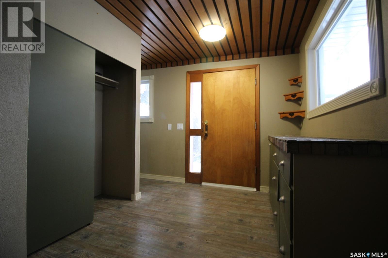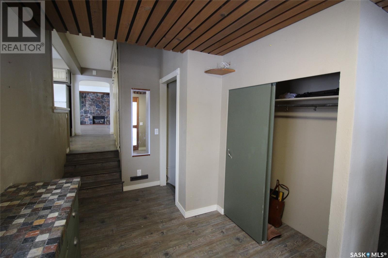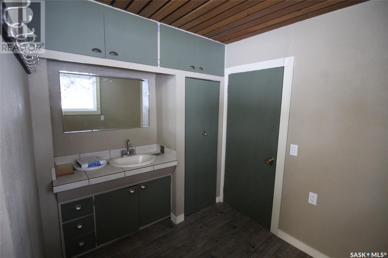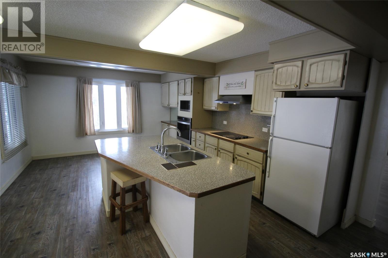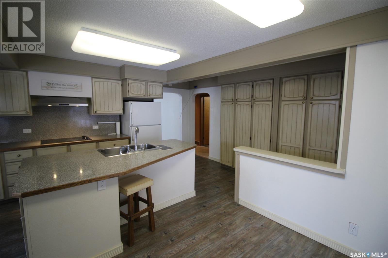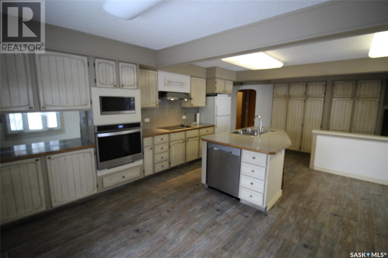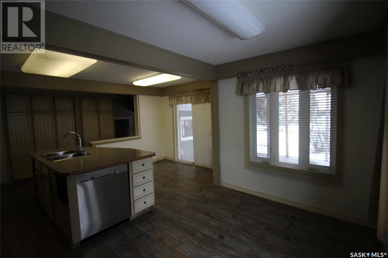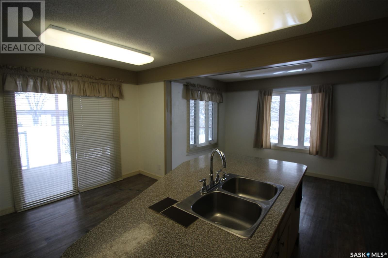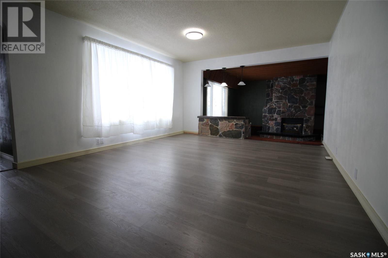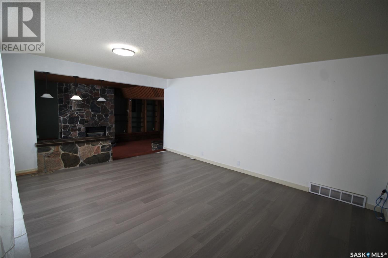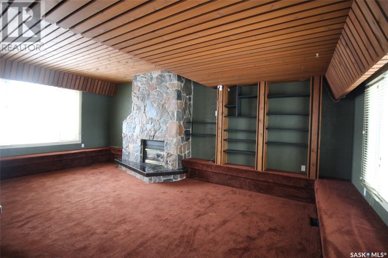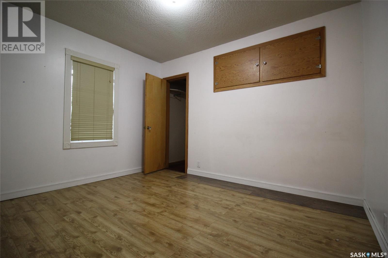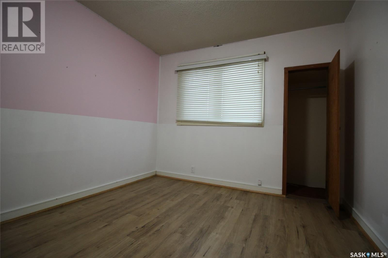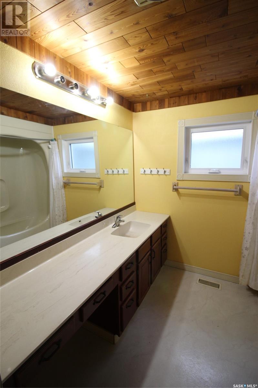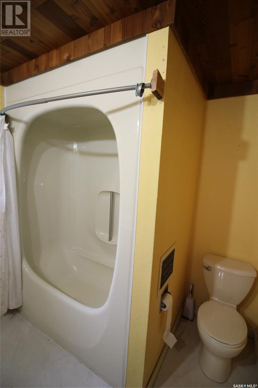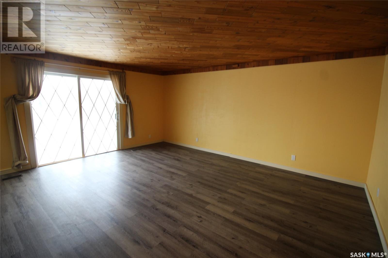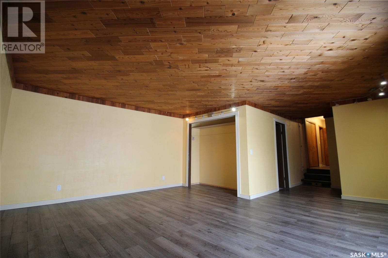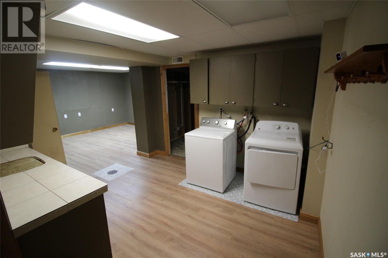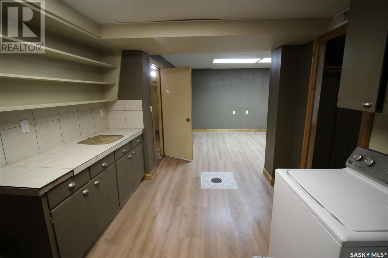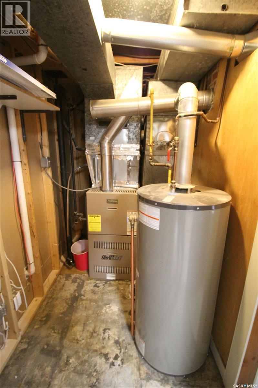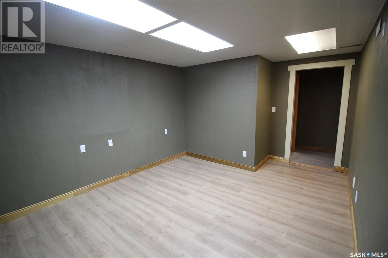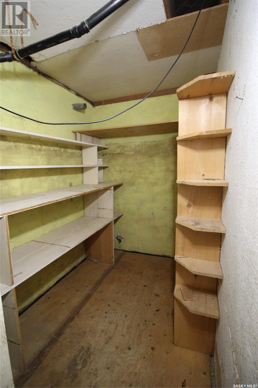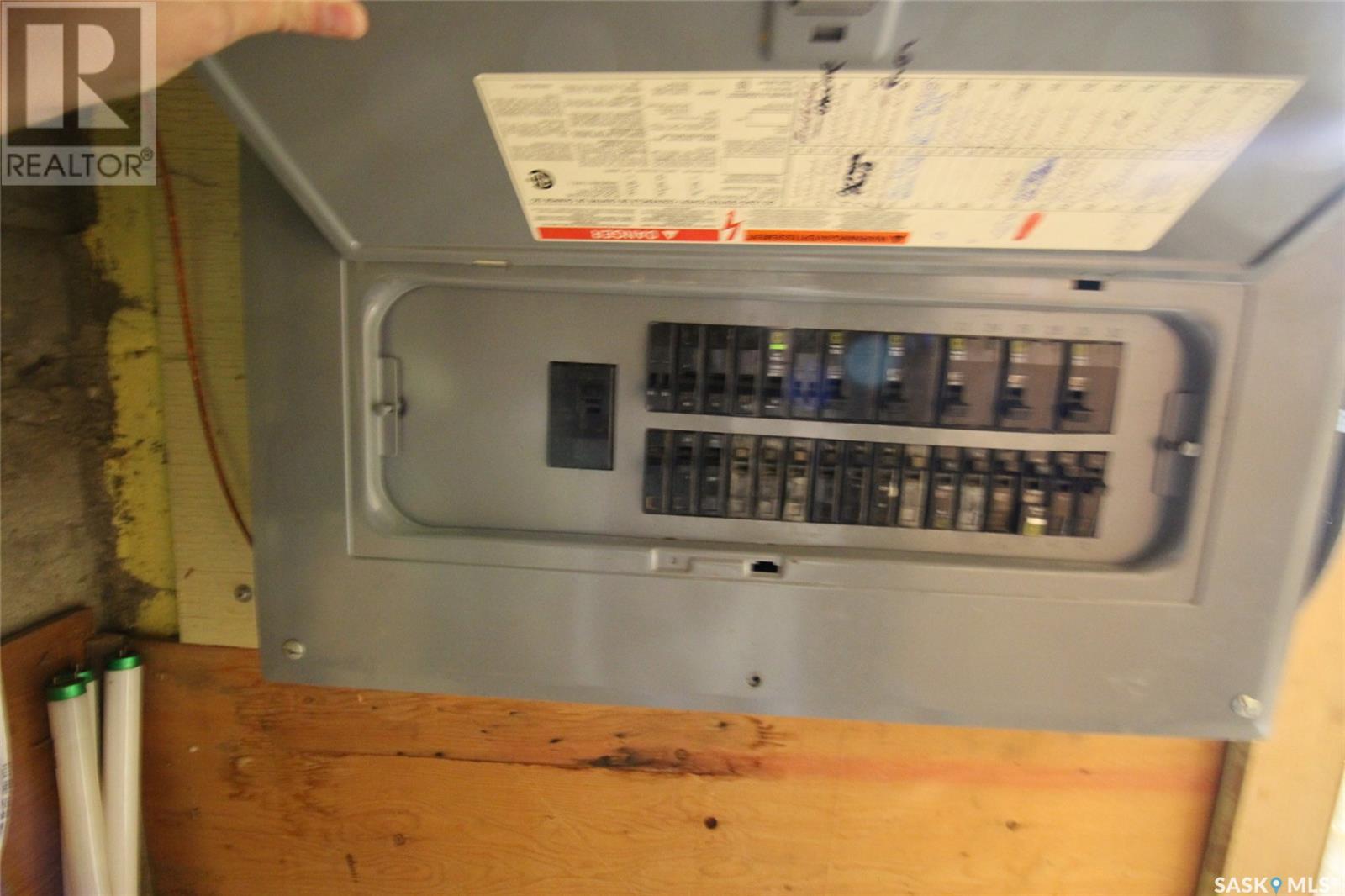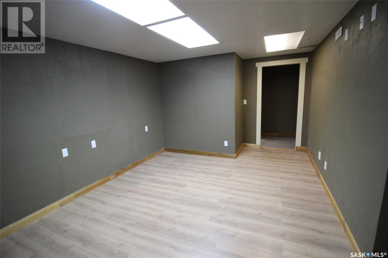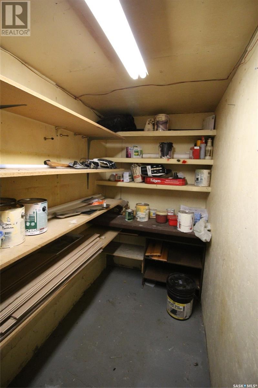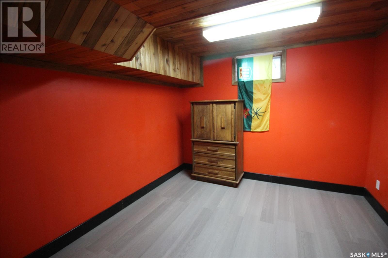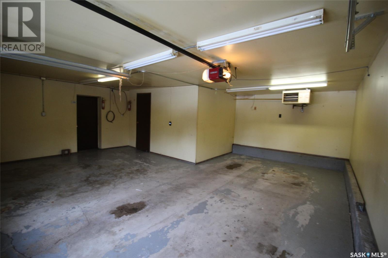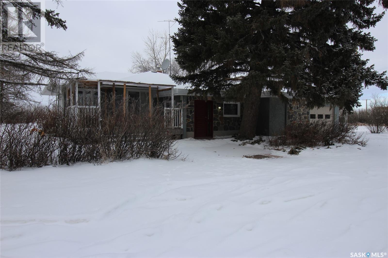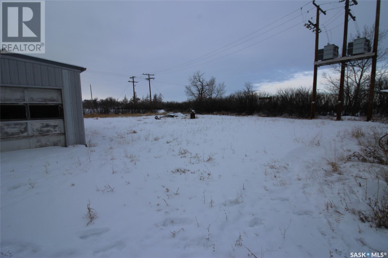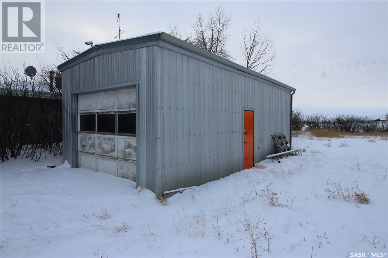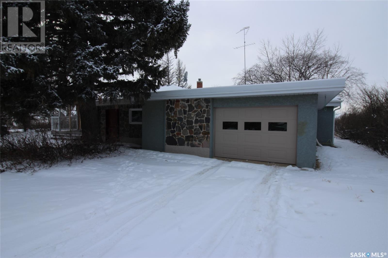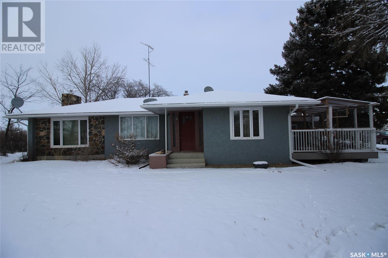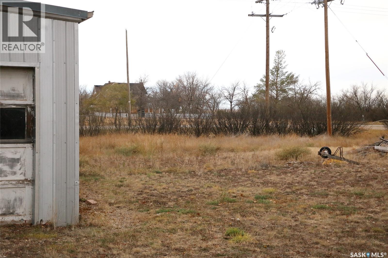4 Bedroom
3 Bathroom
2111 sqft
Bungalow
Fireplace
Central Air Conditioning
Forced Air
Acreage
Lawn
$195,000
You have discovered the deal of a lifetime!! Located just 4km south of Frontier, SK, this luxurious home is waiting for you. Designed with a flair for style, you enter the home off of the curved paved drive into a large mud room, with lots of storage and a sink to wash up in. You come up to the heart of the home, the large country kitchen with a huge island, room for a dinette and patio doors to the deck. The kitchen has all the features with a built-in oven, microwave hood fan, glass top stove top, brand new built-in dishwasher and a full wall of pantry cabinets. A formal dining room has a huge window that looks out over the yard and the sunken living room is amazing. The focal point of the room is the gas fireplace and has a cabin-like feel with pine ceiling. A huge space with custom seating and room to talk and play. The main floor continues with two bedrooms and a full 4pc bath and the primary suite is a massive room with patio doors to the backyard, a full 4pc bath with extra storage. The lower level is fully developed with a family room, 3pc bath with easy care ceramic tile, a 4th bedroom, and a private office space. Lower level has been updated with new flooring and paint. Storage abounds in this home with a storage room in the basement and the massive amounts of closets throughout the home. An attached garage is heated with an overhead gas furnace, room for one car and a storage room for extras. The acreage features a second detached garage (14'x30") with concrete floor and overhead door. Two more garden sheds are available for storage and there is a full acre of trees, shrubs, garden beds, stone features and the quiet bliss of the country. Home is connected to municipal water supply from the town fo Frontier and has private septic. Seller has updated the home with a new furnace in 2025! (id:51699)
Property Details
|
MLS® Number
|
SK992381 |
|
Property Type
|
Single Family |
|
Community Features
|
School Bus |
|
Features
|
Acreage, Treed, Lane, Rectangular, Double Width Or More Driveway |
|
Structure
|
Deck |
Building
|
Bathroom Total
|
3 |
|
Bedrooms Total
|
4 |
|
Appliances
|
Washer, Refrigerator, Dishwasher, Dryer, Microwave, Oven - Built-in, Window Coverings, Hood Fan, Storage Shed |
|
Architectural Style
|
Bungalow |
|
Basement Development
|
Finished |
|
Basement Type
|
Partial, Remodeled Basement (finished) |
|
Constructed Date
|
1975 |
|
Cooling Type
|
Central Air Conditioning |
|
Fireplace Fuel
|
Gas |
|
Fireplace Present
|
Yes |
|
Fireplace Type
|
Conventional |
|
Heating Fuel
|
Natural Gas |
|
Heating Type
|
Forced Air |
|
Stories Total
|
1 |
|
Size Interior
|
2111 Sqft |
|
Type
|
House |
Parking
|
Attached Garage
|
|
|
Parking Pad
|
|
|
Heated Garage
|
|
|
Parking Space(s)
|
4 |
Land
|
Acreage
|
Yes |
|
Landscape Features
|
Lawn |
|
Size Frontage
|
225 Ft |
|
Size Irregular
|
1.06 |
|
Size Total
|
1.06 Ac |
|
Size Total Text
|
1.06 Ac |
Rooms
| Level |
Type |
Length |
Width |
Dimensions |
|
Basement |
Laundry Room |
|
|
11'5" x 9'10" |
|
Basement |
3pc Bathroom |
|
|
4'9" x 6'8" |
|
Basement |
Family Room |
|
|
14'2" x 11'1" |
|
Basement |
Bedroom |
|
|
10'5" x 11'7" |
|
Basement |
Bonus Room |
|
|
10'5" x 11' |
|
Basement |
Storage |
|
|
5'7" x 7'9" |
|
Main Level |
Mud Room |
|
|
12'9" x 16'2" |
|
Main Level |
Kitchen |
|
|
21'2" x 16'2" |
|
Main Level |
Dining Room |
|
|
17'1" x 13'1" |
|
Main Level |
Living Room |
|
|
24'4" x 15'7" |
|
Main Level |
Bedroom |
|
|
9'2" x 11'4" |
|
Main Level |
4pc Bathroom |
|
|
4'11" x 9'5" |
|
Main Level |
Bedroom |
|
|
11'3" x 9'8" |
|
Main Level |
4pc Ensuite Bath |
|
|
8'2" x 7'8" |
|
Main Level |
Bedroom |
|
|
17' x 19'2" |
https://www.realtor.ca/real-estate/27773666/wills-acreage-frontier

