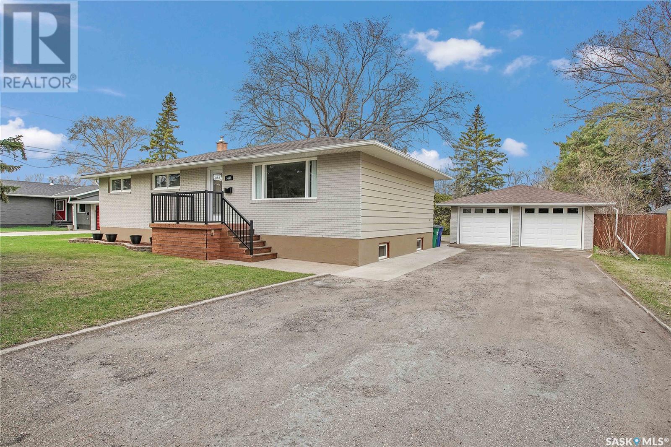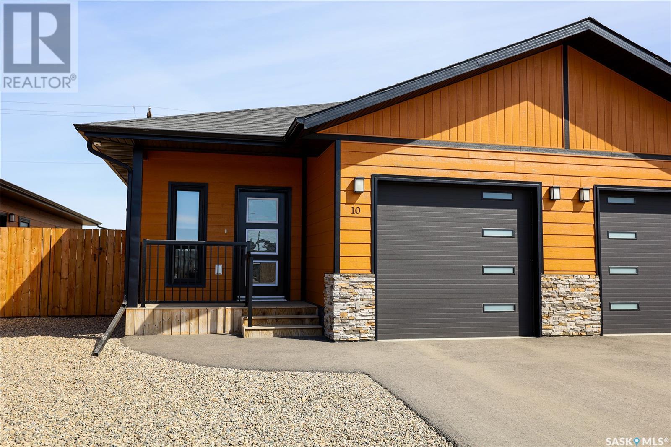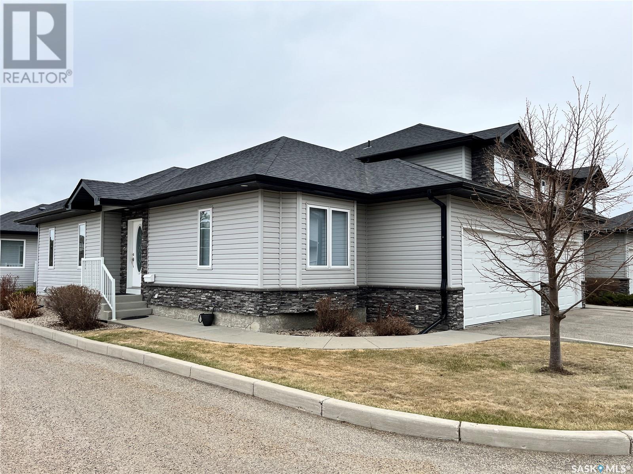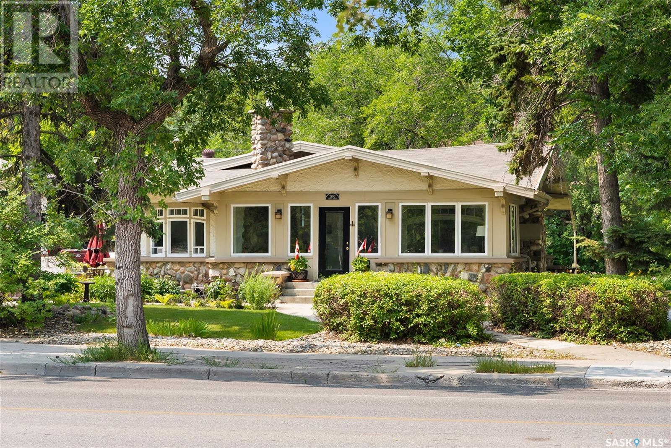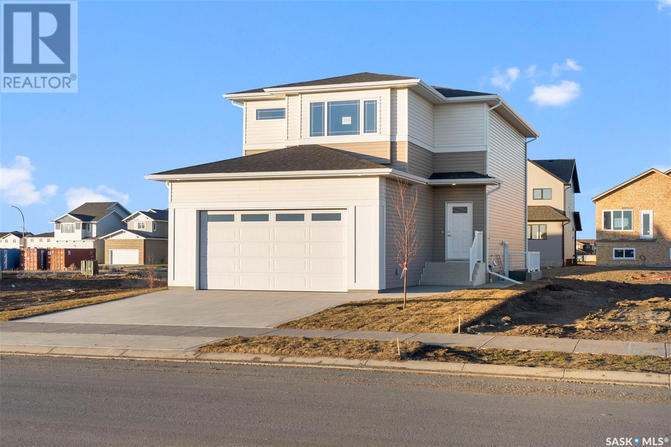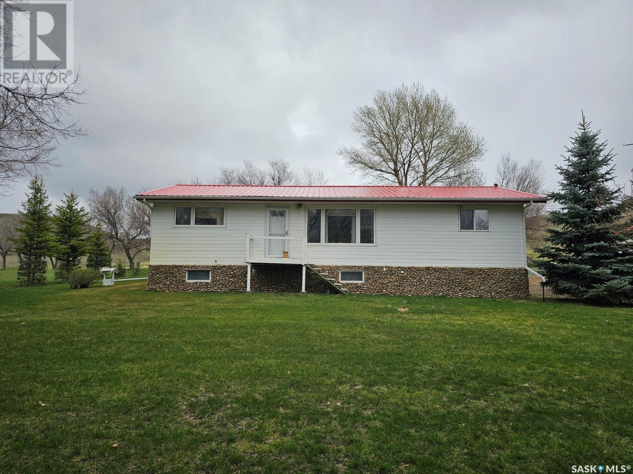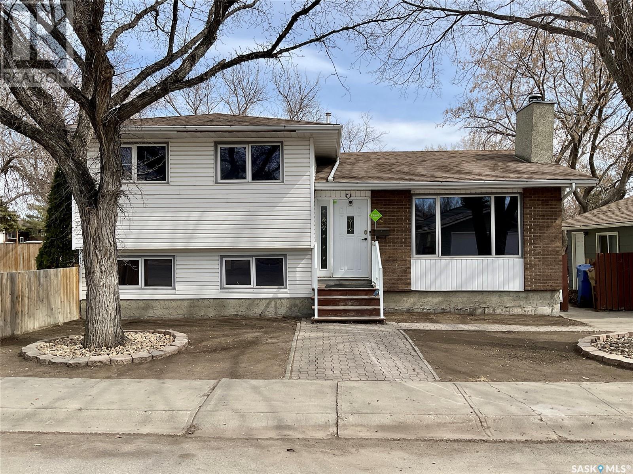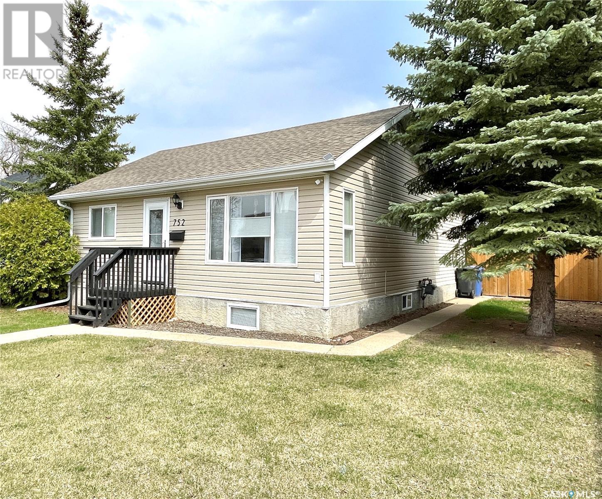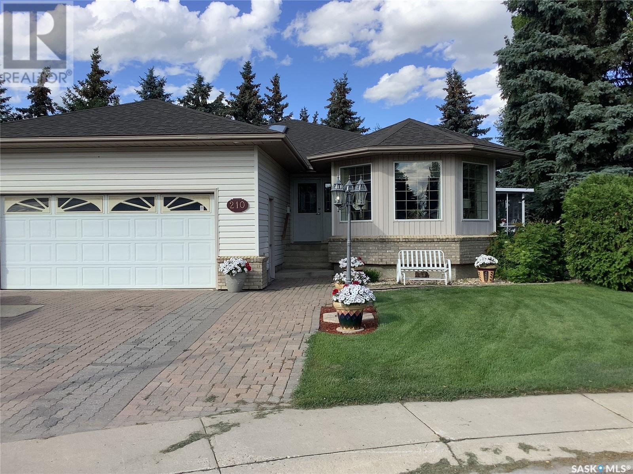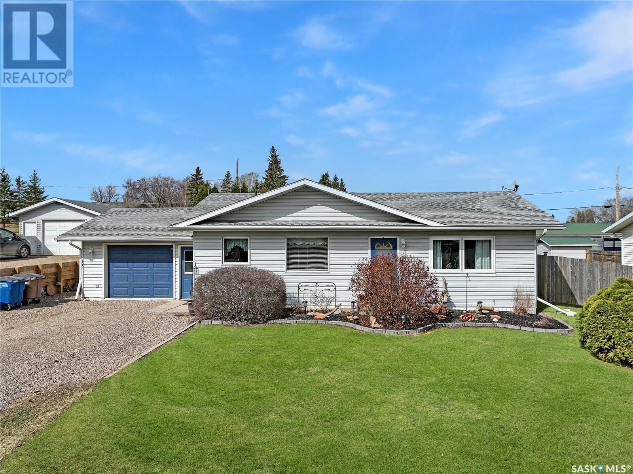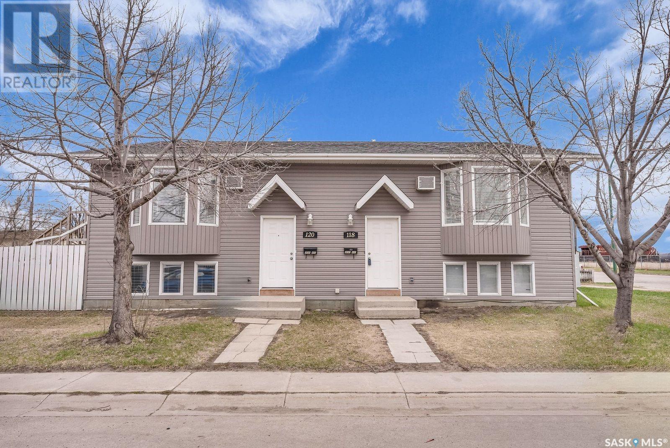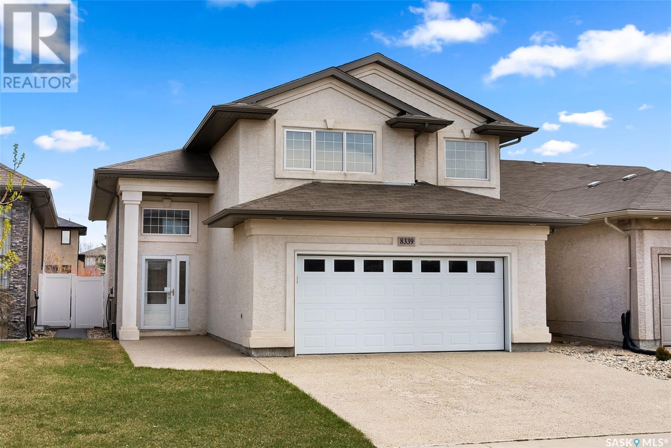3448 Caen Street
Saskatoon, Saskatchewan
Your new Lifestyle awaits in the Heart of Montgomery Place, a Saskatoon neighborhood where city meets country in a harmonious mix of peaceful tranquility and convenience. Nestled on a quiet street, this property boasts a stupendous 21,606 sq/ft parcel with back lane access. Plenty of space to host the best rib-fest in town! This immaculate 1250 sq/ft Bungalow, complete with 5 bedrooms, has more than enough room for a large family! Enter through the elegant front door to find a classic layout with neutral décor, creating the perfect backdrop for all of your treasures. The entryway opens up to the livingroom, a spacious and inviting space to relax. The kitchen and dining room, with direct access to a large deck, offer a picturesque view of the backyard. Down the hall, you will find three good sized bedrooms and a 4 piece bathroom with ample storage and laundry shoot neatly disguised in the built-in cabinetry. Downstairs, you will find a generously sized family room, 2 bedrooms (one is being used as a gym), a 3 piece bathroom, laundry room, and storage room that could become cold storage with the installation of a insulated door. The 22’ x 28’ heated double car garage comes complete with workbench, TV, surround sound, and stainless steel fridge. The backyard features a hot tub and firepit with tiki hut set on a beautiful stone patio. Updates to this meticulously well-kept home are: New flooring, trim, and baseboards throughout the main floor. New exterior and interior entry doors. Fully renovated main floor bathroom, replacing all of the fixtures. The furnace, hot water heater, and A/C in 2019. 200 amp electrical service. Fully renovated basement bathroom, replacing all of the fixtures. The basement windows. The soffits, fascia, and eavestroughs in 2020. Electrical outlets installed on the fence. New windows and floor in the garage. Call your favorite Real Estate Agent today to book your private viewing! (id:51699)
10 171 Heritage Landing Crescent
Battleford, Saskatchewan
These quality built townhouse style condos are a must see. The condo is designed for easy living and low maintenance. The entire home is on one main level and makes accessibility to every room seamless. The spacious entrance has lots of room for guests to enter and not trip over each other. Lots of space for shoes and features a coat closet. The entire home is laid out over quality vinyl plank flooring which is durable, waterproof and easy to clean. The main living space is designed with an open concept. The Kitchen, living room, dining area and office desk are all open to each other. The Kitchen has tons of cupboard and counter space and boasts a large island with breakfast bar. Again the kitchen has durable and easy to clean vinyl plank flooring as well as new stainless steel appliances. Off the kitchen is a patio door to go to the outside. There area two large bedrooms and a roomy 4-pc family bathroom as well. The master bedroom features a walk-through closet to the 3-pc en-suite. The single attached garage has direct entry to the house. The yard is fully fenced in and requires little maintenance. Call today for a private showing. (id:51699)
30 547 East Hampton Boulevard
Saskatoon, Saskatchewan
Now here is a rare find! Nestled in Hampton Village, this exquisite end unit bungalow style condo, once a show suite, boasts 2 roomy bedrooms, 2 full bathrooms, and a convenient and fully finished attached 2-car garage. Bask in the abundance of natural light while still enjoying utmost privacy thanks to strategically placed and somewhat reflective windows. The open concept layout seamlessly flows onto a wonderful maintenance-free deck, perfect for relaxation. The expansive unfinished basement awaits your personal touch, with roughed-in plumbing ready for future enhancements. Additionally, the visitor parking is ideally located just outside which is sure to delight your guests. This property truly does exemplify pride of ownership and shows extremely well. Don’t let this one pass you by, get your showing booked today! (id:51699)
2800 Albert Street
Regina, Saskatchewan
History in the heart of Regina. Across from the Saskatchewan Legislature, this craftsman style home was built in 1922 shortly after the end of World War One. Designed by Storey and Van Egmond. Sprawling 1805 sq/ft bungalow on a 68 x 125 corner lot that borders two famous streets: Albert Street and Regina Avenue. The recognizable field stone accents to the exterior of the home sets it apart from others in the Lakeview area. Numerous upgrades in the home include refinished original white oak hardwood flooring, white kitchen cabinets, electrical, plumbing, light fixtures, windows, shingles, main bathroom and gorgeous 8 x 11 walk-in custom closet off the primary bedroom. Spacious kitchen with plenty of cupboard space,, granite countertops and peninsula island separating the formal dining room. High 8'8" ceilings throughout, the great room features the original wood burning fireplace with field stone accents stained with linseed oil and crown mouldings. Step through the 42 inch door to the front sun-room that features loads of natural light through the triple pane windows, granite tiled flooring and looking over to Wascana Lake. There's a front office area that could be easily be utilized as a second main floor bedroom. Basement is developed with a unique wine cellar surrounded by the original stone foundation which takes you back to the turn of the 20th century. A must see! Spare bedroom, rec-room area, cedar closet and upgraded 3 pce bathroom w/ 5 foot shower, glass tiled inserts complete the basement area. Gorgeous landscaping surrounds the property with front driveway for two vehicles and back parking that accommodates two more vehicles plus the single attached garage. Courtyard patio with paving stones is perfect for entertaining. Mature trees and shrubs and feature water fountain accentuate the lush lawn. The original peonies are still in the front of the house! Underground sprinklers. Across the street is gorgeous Wascana Park, bike paths and walking trails. (id:51699)
330 Taskamanwa Street
Saskatoon, Saskatchewan
Brand new build offers 3 bedrooms, with 3 baths in sought after Brighton neighborhood that has just announced the planning for new elementary schools! House design maximizes all living areas and makes this home feel large inside with premium finishes! Large significantly upgraded kitchen with sink on outside wall with window, large island with no sink in it, and additional cabinet space with pots and pans pullouts, and extra corner storage that must be seen to be appreciated! Additional features include quartz counters throughout, triple pane windows, and large primary suite with huge walk-in closet, his and hers sinks in ensuite, plus second floor laundry and bonus room make this a great family home! Private side entry offers opportunity for a future legal suite (infrastructure in place) or direct entry to single family basement development. Front yard landscaping and driveway are complete and home includes New Home Warranty. (id:51699)
Carefree Park
Bone Creek Rm No. 108, Saskatchewan
Carefree Park, the best of both worlds! Welcome to your new home complete with rolling hills in the back yard and a lake just down the road. This year round home has 3 bedrooms, 2 bathrooms and a 3 car garage/barn! When you enter there is no need to trip over each other in the large porch, from here you can access the massive laundry room or the dining room/open kitchen. The cupboards, countertop and propane stove are only a few years old and newer flooring in the living room. The 4 piece bath and 2 bedrooms upstairs are just the right size for your needs. The basement has a finished bedroom and 3 piece bath with a bonus room that could be turned into a 4th bedroom as well as the utility room and more storage. Updated vinyl windows, 2X6 construction with double insulation, steel roof, composite siding and stone means there is little maintenance to do. Outside you will find 2 storage sheds, the 44' X 26.5' 3 car garage/barn with a heated bay and 220v plug, all situated on a 160' X 160' lot. (id:51699)
3 Markwell Drive
Regina, Saskatchewan
Welcome to your charming new home in the desirable Sherwood Estates! This inviting 1582 sq ft 4-level split offers a perfect blend of comfort, functionality, and style, making it a must-see property. Upon entering, you'll be greeted by a spacious living room with laminate flooring, setting the stage for cozy evenings and memorable gatherings. The kitchen features timeless oak cabinets, updated countertops, and updated appliances, including a gas stove. Adjacent to the kitchen, the dining area offers a seamless transition to the outdoors through a door leading to your back deck—ideal for summer BBQs. The expansive patio and large yard provide ample space for outdoor activities and relaxation. On the upper level, you'll find three well-appointed bedrooms, a brand-new bathroom, and the primary bedroom boasting the convenience of a half bath. The third level invites you to unwind in the inviting family room, featuring large windows and maple hardwood flooring, a stylish maple entertainment center, and a cozy gas fireplace—creating a perfect setting for relaxation and entertainment. Additionally, a bathroom with a jetted tub adds a touch of luxury to your daily routine. The fourth level houses a versatile bedroom (please note the window does not meet the current egress size) and a spacious laundry room with ample storage options. This excellent family home has been thoughtfully upgraded. It boasts upgraded PVC windows, front and back doors, shingles, and a high-efficiency furnace. The south and east walls have just been braced, too. The double detached garage measuring 22 x 24 is insulated, heated, and wired for 220, offering ample space for parking and storage. Located close to schools and amenities and offering numerous upgrades, this perfect home awaits its ideal owner. Don't miss out on the opportunity to make this exceptional residence yours! (id:51699)
752 99th Street
North Battleford, Saskatchewan
Take a look at this renovated 868 square foot home in Riverview North Battleford. On the main level you will appreciate the open living, kitchen, and dining area. The dining area has direct access to the back yard deck. Also on the main level are two good sized bedrooms and a four piece bath. The lower level offers a bedroom/den, three piece bath with laundry, a large family room, and utility room. The yard is fully fenced, includes an 18 x22 garage, and parking for about three vehicles. Recent upgrades include new stove and microwave hood fan, fencing, garage door opener, window treatments, and garage shingles. The seller would consider selling this home furnished with items including a new infra red sauna, electric fireplace, T.V., Bow flex Machine, and furniture. This listing is move in ready. Call today for more info. (id:51699)
210 Haslam Court
Saskatoon, Saskatchewan
This stunning 1762 square foot fully developed bungalow with cozy 3 season sunroom (professionally built in 2020) is a rare find. It has a double attached insulated garage with lots of storage and is located on a quiet court on a huge, beautifully landscaped lot (12509 sf) in the desirable Silverspring area near, schools & amenities. The floor plan is open & functional. The laundry is conveniently located in the mud room at the garage entry. Spacious living and dining area has lots of light. The kitchen has custom oak cabinetry, stainless steel appliances (fridge not included), island and eating area. The family room has a cozy gas fireplace and patio door access to the sunroom which has an electric fireplace and is the perfect spot to relax and enjoy the outdoors while staying warm. Also located on the main floor is the spacious master bedroom with a walk in closet and en-suite with a large walk in shower, 2 more good sized bedrooms and the main bath with a jacuzzi tub/shower. The fully developed basement has a large den with windows, lots of space for a games room, family room with gas fireplace, big bedroom with a walk in closet, 4 piece bathroom with a tub/shower, utility room, workshop, and 2 storage rooms (one has a sink and cabinetry), downstairs fridge is included. The back yard is gorgeous and has 25 fir trees, 3 apple trees, 1 cherry tree, garden spot and boxes, RV parking, huge shed. Just off the sunroom is a good sized deck with prefinished railing. All windows are high efficient triple pane or 3E, shingles were replaced in 2021, hot water heater 2022, ceilings and walls were painted recently and light fixtures on main updated. Other features include: wheelchair accessible, central air in house and wall mount air in sunroom, natural gas bbq hookup, underground sprinklers, central vac system and attachments, garburator. Appliances included: basement fridge, stove, built in dishwasher, microwave, washer, dryer. Lovingly cared for by original owners. (id:51699)
103 5th Street
Birch Hills, Saskatchewan
Welcome to your perfect slice of small-town living with access to 3 cities (Melfort 30 min, Prince Albert 25 min, Saskatoon 1.5 hours)! This warm and cozy home is located in the peaceful, quiet community of Birch Hills, where the crime rate can be calculated on one hand. This house offers all of the essentials and is move in ready. Comfortable living awaits you with many amenities! The K-12 school is a couple blocks away, the daycare is right next to the school, the health facility is on the other side of town (4-5 blocks), and the local watering hole is right in the center of town. The community has a very active curling club and hockey/ball leagues for both young and old as well as a dance centre! There is a CO-OP grocery store right in town and also one of the nicest golf courses in the area. This town has all you need whether you are single, have a young family or are empty-nesters/retirees. Come and have a look at this gorgeous low maintenance house and make it your home. (id:51699)
118-120 Gray Avenue
Saskatoon, Saskatchewan
Forest Grove Duplex on bus route to University of Saskatchewan. Both sides have High Efficiency furnaces & Hot water Heaters. Shingles were redone in 2018. Tenant on 120 – wants to stay 118 is Vacant. Both sides rented for 1800 + Utilities. All appliances in 120 are new. In Suite Laundry. Ample Parking 4 spaces on 120, 118 has 2 parking stalls. Three Bedrooms on the main floor, and 2 bedrooms in the Basement. Shows excellent! (id:51699)
8339 Fairways West Drive
Regina, Saskatchewan
Great family home in Fairways West! Bright and sunny 1600 sq ft modified bi-level with tons of windows and open living space. The main floor features hardwood throughout, vaulted ceilings, cappuccino cabinets, fireplace, laundry, a large bedroom and full bathroom. Upstairs hosts an oversized primary suite including a bathroom with soaker tub & heated tile floor, separate shower and walk-in closet. The finished basement features large windows, spacious rec room with fireplace, 2 additional bedrooms,3 pc bathroom and plenty of storage. The fenced backyard backs Steinson Park and finds a maintenance-free deck and patio. Don’t miss out on this one. (id:51699)

