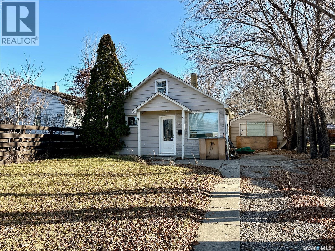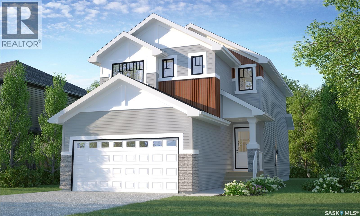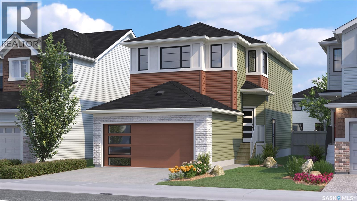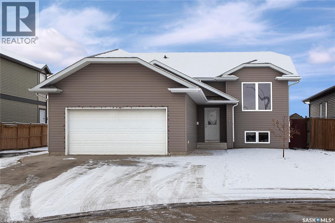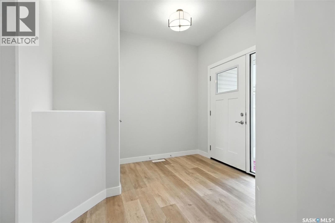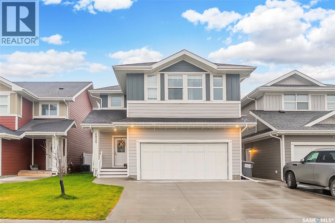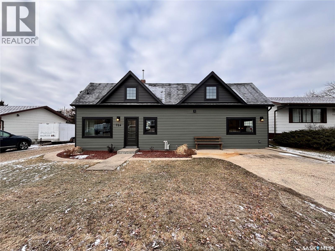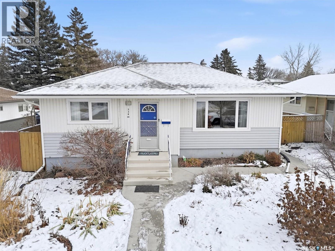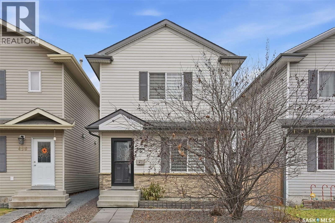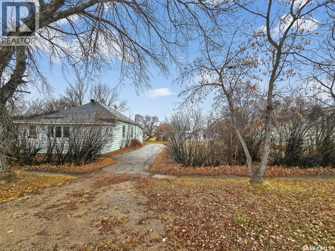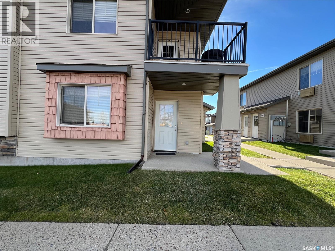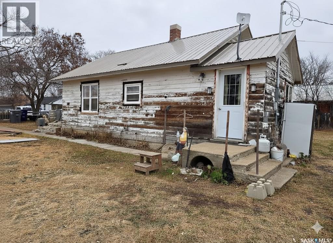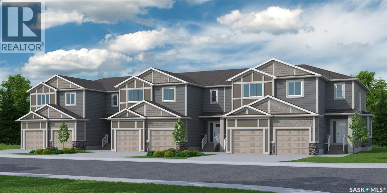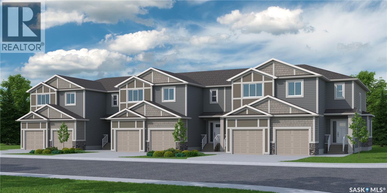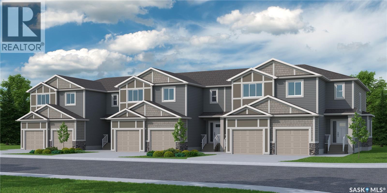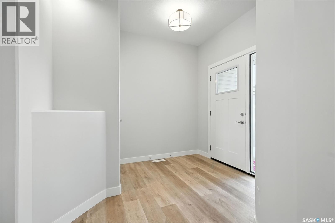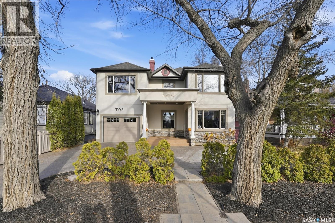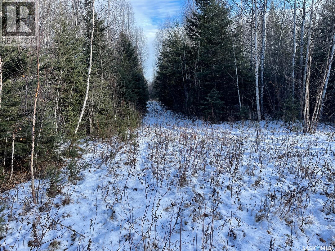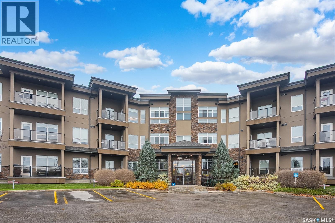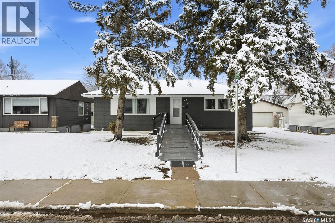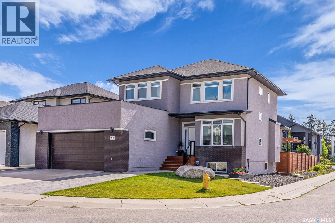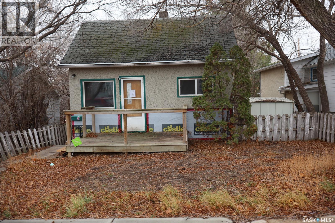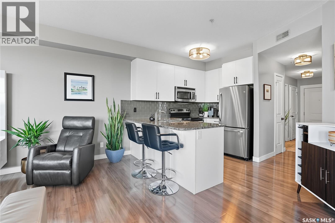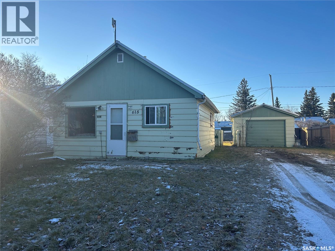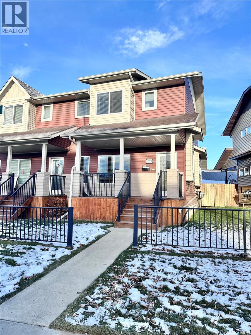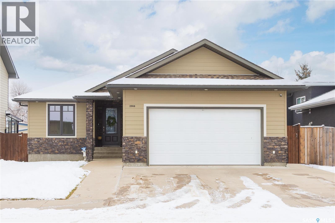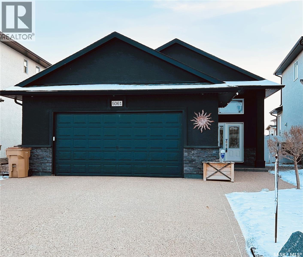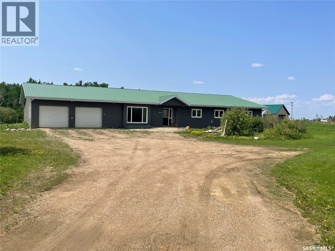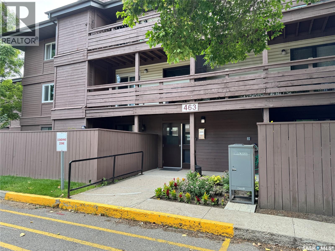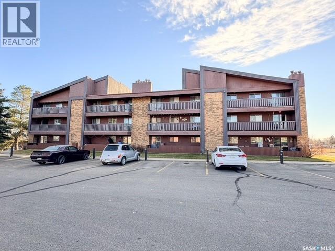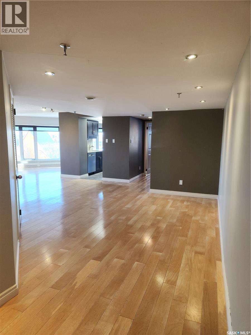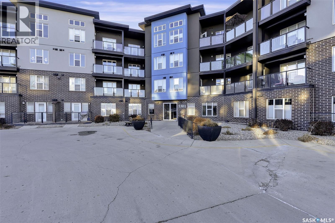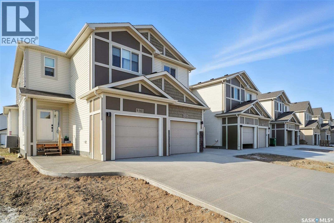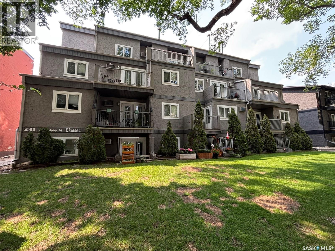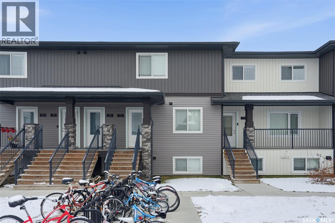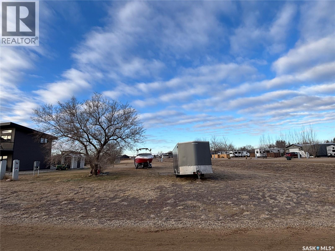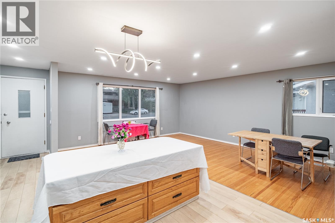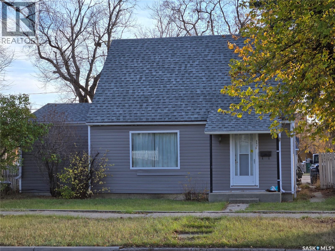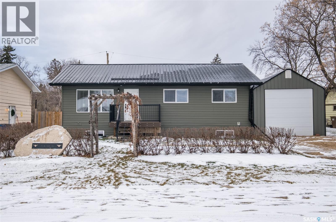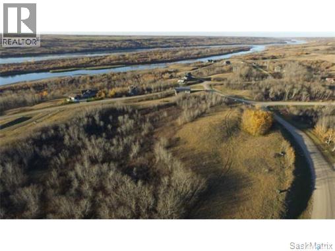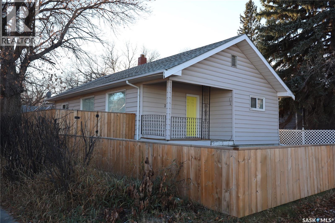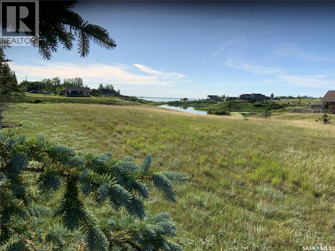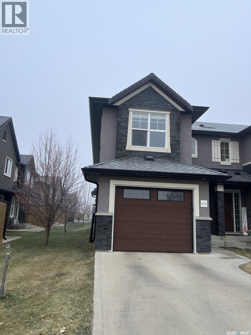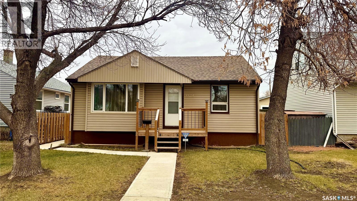Listings
836 K Avenue N
Saskatoon, Saskatchewan
Step into this charming 1.5-storey home in the heart of Westmount, offering just under 1,000 sq. ft. of smartly designed living space in one of Saskatoon’s most convenient locations. You’re steps from schools, parks, and quick commuter routes, making everyday life easy and enjoyable. Inside, the home features modern updates throughout—from fresh paint and contemporary laminate flooring to an updated kitchen that connects seamlessly to the spacious living and dining areas. The main floor includes two bedrooms, including an impressive oversized rear bedroom with room to create a true retreat. Upstairs, the loft-style second-floor bedroom adds character, versatility, and extra space for guests, a home office, or a cozy hideaway. The basement offers a generous family room with two good-sized windows plus plenty of storage. It does require a remodel and some foundation repairs, but it presents an excellent opportunity for the right buyer to add value and make this home truly their own. Situated on a large lot, this property also opens the door to future redevelopment potential, whether you’re dreaming of adding a garden suite, expanding the home, or exploring long-term investment opportunities. Outside, you’ll appreciate the single detached garage, ample off-street parking, and a deep backyard with room to relax, garden, or build. Whether you’re a first-time buyer, investor, or future developer, this Westmount property offers flexibility, possibility, and an incredible location that continues to stay in demand. (id:51699)
526 Fortosky Terrace
Saskatoon, Saskatchewan
Welcome to Rohit Homes in Parkridge, a true functional masterpiece! Our DALLAS model single family home offers 1,657 sqft of luxury living, and located on a pie-shaped. This brilliant design offers a very practical kitchen layout, complete with quartz countertops, walk through pantry, a great living room, perfect for entertaining and a 2-piece powder room. On the 2nd floor you will find 3 spacious bedrooms with a walk-in closet off of the primary bedroom, 2 full bathrooms, second floor laundry room with extra storage, bonus room/flex room, and oversized windows giving the home an abundance of natural light. This property features a front double attached garage (19x22), fully landscaped front yard and a double concrete driveway. This gorgeous single family home truly has it all, quality, style and a flawless design! Over 30 years experience building award-winning homes, you won't want to miss your opportunity to get in early. Color palette for this home is Loft Living. Floor plans are available on request! *GST and PST included in purchase price. *Fence and finished basement are not included* Pictures may not be exact representations of the home, photos are from the show home. Interior and Exterior specs/colors will vary between homes. For more information, the Rohit showhomes are located at 322 Schmeiser Bend or 226 Myles Heidt Lane and open Mon-Thurs 3-8pm & Sat, Sun, Stat Holidays 12-5pm. (id:51699)
321 Veterans Drive
Warman, Saskatchewan
Welcome to Rohit Homes in Warman, a true functional masterpiece! Our single family LANDON model offers 1,580 sqft of luxury living. This brilliant design offers a very practical kitchen layout, complete with quartz countertops, walk through pantry, a great living room, perfect for entertaining and a 2-piece powder room. This property features a front double attached garage (19x22), fully landscaped front yard, and double concrete driveway. On the 2nd floor you will find 3 spacious bedrooms with a walk-in closet off of the primary bedroom, 2 full bathrooms, second floor laundry room with extra storage, bonus room/flex room, and oversized windows giving the home an abundance of natural light. This gorgeous home truly has it all, quality, style and a flawless design! Over 30 years experience building award-winning homes, you won't want to miss your opportunity to get in early. Color palette for this home is our infamous Urban Farmhouse. Please take a look at our virtual tour! Floor plans are available on request! *GST and PST included in purchase price. *Fence and finished basement are not included. Pictures may not be exact representations of the unit, used for reference purposes only. For more information, the Rohit showhomes are located at 322 Schmeiser Bend or 226 Myles Heidt Lane and open Mon-Thurs 3-8pm & Sat, Sun & Stat 12-5pm. (id:51699)
211 Mccallum Way
Saskatoon, Saskatchewan
Welcome to this beautiful bi-level home situated in desirable community of Hampton Village . This well-designed and maintained home offers the perfect blend of style, comfort, and versatility. As you enter the home, you'll be greeted by a spacious foyer leading to the main floor, which features a large living area with plenty of natural light. The main floor offers living area ,Dining Area and kitchen offers stainless steel appliances, an oversized island . The dining area leads you to the deck in the backyard . The master suite offers a private retreat with a large walk-in closet and 4 piece ensuite bathroom. The house also includes two additional bedrooms on the main level. When you head downstairs to the basement area, you will find a Bonus Room and laundry in utility room. The home offers a double attached garage , Oversized deck .The other side of the basement offers a 2 bedroom 1 bathroom SUITE with a separate entrance. The basement unit has Shared laundry. quality finishings throughout this home. Located in a sought-after neighborhood, this home offers convenient access to parks, shopping centers. This home is an absolute MUST SEE HOME! Call your REALTOR® today to schedule a showing. (id:51699)
522 Myles Heidt Manor
Saskatoon, Saskatchewan
Certified 2025 Builder of the Year – Ehrenburg Homes! New Townhomes in Aspen Ridge –NO CONDO FEES! Quality. Style. Value. Discover the dream home for your clients in this exciting new Aspen Ridge townhome project by Ehrenburg Homes. Proven floorplan. A well designed thoughtful layout with high-end finishes throughout. Main Floor Highlights: • Durable Hydro Plank wide flooring throughout • Open concept layout for a fresh, modern vibe • Superior custom cabinetry with quartz countertops • Sit-up island and spacious dining area • High-quality closet shelving in every room Upper Level Features: • 3 comfortable bedrooms • BONUS ROOM – perfect second livingroom • 4-piece main bathroom • Convenient upper-level laundry • Spacious primary bedroom with walk-in closet and stunning 4-piece ensuite featuring dual sinks Additional Features: • Triple-pane windows, high-efficiency furnace, heat recovery ventilation system • Central vac rough-in • Attached garage with concrete driveway & sidewalks • Landscaped front yard + back patio included • Basement is framed, insulated, and ready for development • Saskatchewan New Home Warranty enrolled • PST & GST included in price (rebate to builder) • Finishing colors may vary by unit Don’t miss your chance to own one of these beautifully crafted homes in one of Saskatoon’s most sought-after communities. Ehrenburg Homes is the 2025 Builder of the Year! View today to see why! GST and PST is included with rebates if any are assigned to the Seller. Partially finished basement means exterior walls framed insulated and vapour barrier installed. Landscaping and sprinklers in front yard only. (id:51699)
2026 Stilling Lane
Saskatoon, Saskatchewan
Welcome to 2026 Stilling Lane, a beautiful 2032 sqft two-storey located in the desirable community of Rosewood! Fully developed inside and out, this home offers modern style, functional design, and plenty of space for families. The main floor features an open-concept layout with a bright living area and a stunning contemporary kitchen, complete with quartz countertops, tile backsplash, walk-in pantry, and a large island that is perfect for cooking, hosting, or gathering with family. A spacious dining area opens to the backyard for seamless indoor/outdoor enjoyment. On the second level, you’ll find three bedrooms, 4-piece bathroom, a laundry room, and bonus room ideal as a second living space, playroom, or home office. The primary suite offers two walk-in closets and a 5 piece ensuite. The finished basement provides even more living space with a family room, 3-piece bathroom, storage and additional bedroom. Outdoors, enjoy a fully maintenance-free landscaped yard featuring a deck with pergola, vinyl fencing and a storage shed. Located in family friendly Rosewood, close to parks, schools, shopping, and all area amenities. A wonderful opportunity to own a move-in-ready home in a fantastic neighbourhood! (id:51699)
724 St Annes Avenue
Bruno, Saskatchewan
OPEN HOUSE-NOV 30 1PM-3PM!! Welcome to a truly exceptional property in the charming community of Bruno.This beautifully restored 1,956 sq.ft. 1 1/2 storey home has been completely renovated inside and out—right down to the studs—while thoughtfully preserving timeless character and local history.Main floor is the definition of modern rustic elegance.Step inside to an inviting open-concept main floor where living room,dining room,and kitchen flow seamlessly together.Design blends modern comfort with rustic charm,featuring:electric fireplace on a striking feature wall,exposed beams,shiplap details,and original brick accents,including brick sourced directly from the historic Bruno Brick Factory.Spectacular chef’s kitchen with large contrasting island,gas cooktop,abundant counter space,custom cabinetry,and impressive storage.Main floor also offers a gorgeous 4-pc bath complete with free-standing soaking tub,tiled walk-in shower with rainfall shower head and double-sink vanity.There are two spacious bedrooms on this level,including a tranquil primary suite with a walk-in closet and a private 2-pc ensuite.A convenient main-floor laundry room leads to the back entrance.The second level offers additional space for everyone.Upstairs,two additional bedrooms,storage area,cozy bonus room,and stylish 3-pc bath with custom-tiled shower and rainfall shower head-perfect for kids,guests,or home office setup.The basement has seen an improvement in layout & functionality.The basement has been reconfigured and restructured for better use,including relocating the furnace and water heater to create a more open,functional space suitable for storage,hobbies,or future development.The exterior is essentially brand new as well.No detail was overlooked outdoors-new windows,siding,soffit,fascia,and shingles.Beautiful curb appeal with the charm of an older home and the durability of modern construction.Come check out all the updates this gorgeous house has received! (id:51699)
334 Q Avenue N
Saskatoon, Saskatchewan
Welcome to 334 Avenue Q North in Mount Royal! Upon entering this cherished home, you will be greeted by the stunning original oak hardwood floors that flow seamlessly through the generous living room. The hardwood extends into a formal dining area that connects to a charming kitchen with ample pantry space. This bungalow, with new windows throughout, offers plentiful natural light and features two main floor bedrooms and a beautifully remodeled 4-piece bathroom. The lower level offers a fully-renovated third bedroom and recreation room, an updated 3-piece tiled bathroom, and abundant built-in storage. Outside, you'll discover a large yard (50 by 155) adorned with native perennials, fruit trees and flowering shrubs, as well as a bountiful garden alongside raised vegetable beds. The single garage provides alley access, with additional parking available in the alley. A spacious gate also allows for extra RV parking within the yard. Upgrades include: basement windows (2011), main floor windows (2018), plumbing (2011), soffits, fascia and eavestroughing (2017), privacy fence (2020), cement sidewalks and steps (2021), electrical upgrade including arc fault breakers (2022) and shingles (2024)! Call your favorite Realtor® to view this lovely property! (id:51699)
454 Blakeney Crescent
Saskatoon, Saskatchewan
Welcome to 454 Blakeney Crescent. This Beautifully 2 storey home is waiting for its new owners, whether you are first Time Home Owner or looking to Invest in generating some rental income its perfect Home for you. Located in the wonderful family neighborhood of Confederation Park, close to schools, parks and all west end Amenities. The main level has big and spacious living room with Big window , functional kitchen with island and Dining space overlooking Backyard. The 2nd level features 3 spacious bedrooms and a large 4-piece main bathroom. The fully developed basement offers a 4th bedroom, cozy family room perfect for entertaining and Conveniently located 3rd bathroom and a laundry/utility room. It Also comes with detached garage that is fully insulated and Oversized Custom built Deck. This space also provides an abundance of additional storage. This Home Offers exceptional value and Comfort for Families. A Clean , Move-in Ready Property in Fantastic Location. Call your Favorite Realtor to Schedule a Viewing before its Gone. (id:51699)
152 & 162 3rd Avenue W
Central Butte, Saskatchewan
Looking for great starter home in Central Butte? This 2 bed and 1 bath home sitting on a large double lot boasts just under 800 sq.ft and has a single garage! The double lot boasts 100 feet of frontage by 140 feet deep and has lots of mature trees giving some privacy. Heading in the back door you are greeted by a mudroom which houses main floor laundry. Next we find an eat-in kitchen with lots of cabinet space. Off to one side we find a 4 piece bathroom. Heading to the front of the home we find a large living room - perfect for entertaining. Off the living room we have 2 good size bedrooms with built-ins. At the very front of the home we have a sunroom - the perfect place for your morning coffee! Outside we find a single detached garage which is 14'x22' as well as 2 sheds. Lots of extra parking here. Quick possession is available. Reach out today to book your showing! (id:51699)
304 700 Battleford Trail
Swift Current, Saskatchewan
Welcome to 304-700 Battleford Trail. This main floor unit is officially up for grabs and ready for its new owner. Whether you are a first time buyer looking, looking for a revenue property or seeking a great place to retire this condo checks all the boxes. Step inside to an open concept kitchen, dining and living area. The suite offer two bedrooms, 4 pc bathroom and a laundry room that also serves as utility room. The particular unit also includes a convenient storage/pantry area just off of the kitchen. Check out this fabulous maintenance free living space while you still have the chance. (id:51699)
115 Warwick Street
Neville, Saskatchewan
Welcome to 115 Warwick Street in Neville, Saskatchewan, where opportunity knocks at an unbeatable price of $45,000! This property is a first time buyer's dream, offering an affordable option. Though the home needs TLC in some places, it does come with a recently installed metal roof, recently installed furnace, tankless water heater (2025), upgraded panel (2025), and much of the electrical, ensuring that you have a solid foundation to continue your renovations. And space is definitely not an issue here. Situated on a whopping 5 lots, this property offers ample room to expand or completely reimagine the existing structure. The large garden area is ripe for those with a green thumb, offering endless possibilities for landscaping. Don't forget about the single-car garage. It's a perfect spot for storage, or to keep your vehicle safe from the elements. If you're looking for a budget-friendly start in a cozy small town, or perhaps an investment property to flip, 115 Warwick Street should not be missed. Roll up your sleeves and unleash your creativity to transform this property into something amazing. Call today for more details and to schedule a viewing! (id:51699)
532 Myles Heidt Manor
Saskatoon, Saskatchewan
Certified 2025 Builder of the Year – Ehrenburg Homes! New Townhomes in Aspen Ridge –NO CONDO FEES! Quality. Style. Value. Discover the dream home for your clients in this exciting new Aspen Ridge townhome project by Ehrenburg Homes. Proven floorplan. A well designed thoughtful layout with high-end finishes throughout. Main Floor Highlights: • Durable Hydro Plank wide flooring throughout • Open concept layout for a fresh, modern vibe • Superior custom cabinetry with quartz countertops • Sit-up island and spacious dining area • High-quality closet shelving in every room Upper Level Features: • 3 comfortable bedrooms • BONUS ROOM – perfect second livingroom • 4-piece main bathroom • Convenient upper-level laundry • Spacious primary bedroom with walk-in closet and stunning 4-piece ensuite featuring dual sinks Additional Features: • Triple-pane windows, high-efficiency furnace, heat recovery ventilation system • Central vac rough-in • Attached garage with concrete driveway & sidewalks • Landscaped front yard + back patio included • Basement is framed, insulated, and ready for development • Saskatchewan New Home Warranty enrolled • PST & GST included in price (rebate to builder) • Finishing colors may vary by unit Don’t miss your chance to own one of these beautifully crafted homes in one of Saskatoon’s most sought-after communities. Ehrenburg Homes is the 2025 Builder of the Year! View today to see why! GST and PST is included with rebates if any are assigned to the Seller. Partially finished basement means exterior walls framed insulated and vapour barrier installed. Landscaping and sprinklers in front yard only. (id:51699)
520 Myles Heidt Manor
Saskatoon, Saskatchewan
Certified 2025 Builder of the Year – Ehrenburg Homes! New Townhomes in Aspen Ridge –NO CONDO FEES! Quality. Style. Value. Discover the dream home for your clients in this exciting new Aspen Ridge townhome project by Ehrenburg Homes. Proven floorplan. A well designed thoughtful layout with high-end finishes throughout. Main Floor Highlights: • Durable Hydro Plank wide flooring throughout • Open concept layout for a fresh, modern vibe • Superior custom cabinetry with quartz countertops • Sit-up island and spacious dining area • High-quality closet shelving in every room Upper Level Features: • 3 comfortable bedrooms • BONUS ROOM – perfect second livingroom • 4-piece main bathroom • Convenient upper-level laundry • Spacious primary bedroom with walk-in closet and stunning 4-piece ensuite featuring dual sinks Additional Features: • Triple-pane windows, high-efficiency furnace, heat recovery ventilation system • Central vac rough-in • Attached garage with concrete driveway & sidewalks • Landscaped front yard + back patio included • Basement is framed, insulated, and ready for development • Saskatchewan New Home Warranty enrolled • PST & GST included in price (rebate to builder) • Finishing colors may vary by unit Don’t miss your chance to own one of these beautifully crafted homes in one of Saskatoon’s most sought-after communities. Ehrenburg Homes is the 2025 Builder of the Year! View today to see why! GST and PST is included with rebates if any are assigned to the Seller. Partially finished basement means exterior walls framed insulated and vapour barrier installed. Landscaping and sprinklers in front yard only. (id:51699)
514 Myles Heidt Manor
Saskatoon, Saskatchewan
Certified 2025 Builder of the Year – Ehrenburg Homes! New Townhomes in Aspen Ridge –NO CONDO FEES! Quality. Style. Value. Discover the dream home for your clients in this exciting new Aspen Ridge townhome project by Ehrenburg Homes. Proven floorplan. A well designed thoughtful layout with high-end finishes throughout. Main Floor Highlights: • Durable Hydro Plank wide flooring throughout • Open concept layout for a fresh, modern vibe • Superior custom cabinetry with quartz countertops • Sit-up island and spacious dining area • High-quality closet shelving in every room Upper Level Features: • 3 comfortable bedrooms • BONUS ROOM – perfect second livingroom • 4-piece main bathroom • Convenient upper-level laundry • Spacious primary bedroom with walk-in closet and stunning 4-piece ensuite featuring dual sinks Additional Features: • Triple-pane windows, high-efficiency furnace, heat recovery ventilation system • Central vac rough-in • Attached garage with concrete driveway & sidewalks • Landscaped front yard + back patio included • Basement is framed, insulated, and ready for development • Saskatchewan New Home Warranty enrolled • PST & GST included in price (rebate to builder) • Finishing colors may vary by unit Don’t miss your chance to own one of these beautifully crafted homes in one of Saskatoon’s most sought-after communities. Ehrenburg Homes is the 2025 Builder of the Year! View today to see why! GST and PST is included with rebates if any are assigned to the Seller. Partially finished basement means exterior walls framed insulated and vapour barrier installed. Landscaping and sprinklers in front yard only. (id:51699)
516 Myles Heidt Manor
Saskatoon, Saskatchewan
Certified 2025 Builder of the Year – Ehrenburg Homes! New Townhomes in Aspen Ridge –NO CONDO FEES! Quality. Style. Value. Discover the dream home for your clients in this exciting new Aspen Ridge townhome project by Ehrenburg Homes. Proven floorplan. A well designed thoughtful layout with high-end finishes throughout. Main Floor Highlights: • Durable Hydro Plank wide flooring throughout • Open concept layout for a fresh, modern vibe • Superior custom cabinetry with quartz countertops • Sit-up island and spacious dining area • High-quality closet shelving in every room Upper Level Features: • 3 comfortable bedrooms • BONUS ROOM – perfect second livingroom • 4-piece main bathroom • Convenient upper-level laundry • Spacious primary bedroom with walk-in closet and stunning 4-piece ensuite featuring dual sinks Additional Features: • Triple-pane windows, high-efficiency furnace, heat recovery ventilation system • Central vac rough-in • Attached garage with concrete driveway & sidewalks • Landscaped front yard + back patio included • Basement is framed, insulated, and ready for development • Saskatchewan New Home Warranty enrolled • PST & GST included in price (rebate to builder) • Finishing colors may vary by unit Don’t miss your chance to own one of these beautifully crafted homes in one of Saskatoon’s most sought-after communities. Ehrenburg Homes is the 2025 Builder of the Year! View today to see why! GST and PST is included with rebates if any are assigned to the Seller. Partially finished basement means exterior walls framed insulated and vapour barrier installed. Landscaping and sprinklers in front yard only. (id:51699)
702 Queen Street
Saskatoon, Saskatchewan
Don’t miss this INCREDIBLE character home in one of Saskatoon’s most desirable neighbourhoods! A stately family home with a modern income generating suite / AIRBNB!! This property exudes pride of ownership with charm and professional updates throughout. Enter into the main floor to find a welcoming sunroom and lrg foyer, living room with wood burning fireplace, and a formal dining with a bay window. At the heart of the home is a chef’s DREAM KITCHEN- spacious and beautifully appointed with quartz countertops, stainless appliances, and a sit-up eating area that opens onto a sitting room, overlooking a large deck and private yard. A 2-pc bath completes the main. Upstairs, you’ll find 3 bedrooms: a primary suite with an ensuite and a charming private deck of the master. Two additional lrg bedrooms and a newly renovated 3-piece bathroom complete 2nd flr. Large windows flood every room with natural light, highlighting the significant character. Extensive renovations and upgrades have been meticulously completed recently, blending heritage with modern class. The unique dev basement offers a modern 1 bed suite / AIRBNB income generator with a sep entrance, 4-pc bath, 2 x laundry, kitchen, and a family room w/ gas fireplace — ideal for additional cash flow. The oversized, heated att garage includes a large attic storage area above. The front yard is low maintenance with a stamped concrete driveway providing parking 3 vehicles. The private backyard will impress w/manicured grounds: a two-tiered deck, garden boxes, artificial turf, curbing, and climbing vines. In total, there are three decks, including a covered front deck and the private balcony of the master. Upgrades include: furnace, hot water heater, shingles, garage, decks, kitchen, two bathrooms, basement development, many new windows, updated exterior, and driveway — the list goes on! This gem is ideally situated within walking distance to the river, downtown, U of S, and all hospitals, the location is unbeatable! (id:51699)
1534 Vaughan Street
Moose Jaw, Saskatchewan
Discover this impressively maintained home offering a thoughtful layout and inviting living spaces! The main level features a bright living room with South-facing windows, leading to a 4-piece bathroom and two comfortable bedrooms down the hall. Just off the living room, the kitchen and dining area provide a warm, functional space with good cabinetry and room for everyday cooking and gatherings. The fully developed basement includes a spacious family room, a second bathroom with laundry, an additional bedroom, a den, and both a storage room and a utility room. From the kitchen/dining area, step outside to the deck wrapping around the North and West sides of the home. The fully fenced backyard offers privacy and room to enjoy. A detached, fully insulated garage and additional parking on the street and driveway complete this property. Ideal for families or anyone seeking a well-cared-for home with functional space inside and out. Don't miss out - schedule your viewing today! (id:51699)
Peifer N. Cabin Lease
Hudson Bay Rm No. 394, Saskatchewan
A rare opportunity to claim a portion of land with a hunting cabin of your very own. Located in the Northern Provincial forest in the Pasquia Hills you will find this excellent recreational use only cabin minister of the environment permitted property. Following all the rules of a crown land lease, recreational permits are to be used exclusively for secondary non-permanent occupancy or residency by a single family unit with no usage of a commercial or business nature. Located approximately 53 kilometres North of Hudson Bay and is on the West side of the road a little ways in access by quad or sled. In hunting Zone 59. Use UTM coordinates to pin point lot. A request for assignment for the new owner is necessary for then the permit to be transferred. All measurements are approximate and most furnishings are included as is. Call for more details. (id:51699)
125 2710 Main Street
Saskatoon, Saskatchewan
Experience comfortable, low-maintenance living in this beautifully cared-for 1,012 sqft, 2-bedroom, 2-bathroom condo located in the highly desirable Greystone Heights neighbourhood. Situated on the main floor, this home offers easy access and a welcoming open-concept layout filled with natural light. The spacious kitchen features dark maple cabinetry, granite countertops, stainless steel appliances (all included), and a large peninsula perfect for casual dining or entertaining. Rich flooring flows through the main living areas, leading to a bright living room and patio door that opens to your private outdoor space with a natural gas BBQ hookup—ideal for year-round grilling and relaxation. The primary bedroom provides comfort and privacy with a walk-in closet and 3-piece ensuite, while the second bedroom and full bathroom offer excellent space for roommates, family or guest. Additional highlights include in-suite laundry, central air conditioning, and convenient parking arrangements with heated underground parking PLUS an extra surface stall, along with a secure storage locker. Enjoy the convenience of being just minutes from the University of Saskatchewan, Greystone Heights School & park, 8th Street amenities, restaurants, bus routes, and beautiful walking paths. (id:51699)
409 333 Nelson Road
Saskatoon, Saskatchewan
Prime location – 2-bedroom, 2-bath condo with underground parking. Welcome to Platinum Heights, one of the most sought-after condo communities in University Heights. Perfect for investors seeking strong cash flow, first-time buyers, or those looking to downsize! This quiet top-floor unit combines comfort and convenience, featuring 9-ft ceilings, in-floor heating for year-round comfort. The open-concept layout includes 2 spacious bedrooms, 2 full bathrooms, a modern kitchen with granite countertops and ample cabinetry, and a cozy living room with a gas fireplace. Heated underground parking with storage, along with generous visitor parking at the front of the building. Unbeatable location: steps from University Heights shopping district, including banks, restaurants, coffee shops, grocery stores, and the public library. Within walking distance to two high schools—without the congestion at their front doors—and public transit outside provides direct access to the University of Saskatchewan. Close to Willowgrove community garden, scenic parks and walking trails. Residents enjoy excellent amenities, including a fitness room, recreation lounge, and convenient car wash bay. Schedule your showing with your favorite realtor today! (id:51699)
2126 William Avenue
Saskatoon, Saskatchewan
Welcome to 2126 William Avenue, a charming 966sqft bungalow in the heart of Queen Elizabeth, offering a blend of modern updates and timeless character. This well-kept home features beautiful original hardwood floors on the main level, complemented by an updated kitchen with modern cabinets, upgraded taps, sink, and fresh plumbing. The main floor also includes two comfortable bedrooms and a recently updated 4-piece bath. The basement, fully developed in 2013, adds two additional bedrooms, a bright family room, and an updated 3-piece bathroom—perfect for guests or growing families. Extensive upgrades throughout the home over recent years include newer windows, exterior paint, soffit, fascia, eaves shingles, sewer line, electrical panel, furnace, water heater, central air conditioning, and a newer washer & dishwasher for added convenience. The home also has a back patio, garden area, shed, 12'x22' detached garage, and a large gate to the rear yard for RV parking and access to the whole yard. Situated in an excellent location close to parks, schools, and all the amenities Queen Elizabeth has to offer, this move-in-ready property delivers comfort, style, and peace of mind. (id:51699)
231 Atton Court
Saskatoon, Saskatchewan
Welcome to 231 Atton Court, an exceptional custom built home in Evergreen, perfectly positioned near the Forestry Farm and surrounded by walking paths, parks, and mature greenery. Thoughtfully designed and meticulously crafted, this residence is sure to impress. The main floor offers a bright front office with built in desk and shelving, an ideal work from home setup, along with a stylish 2 piece bath and a well planned mudroom with abundant storage. The heart of the home is the stunning open concept living space. A gourmet kitchen anchors the room with a gas range and direct vent, pot filler at the stove, a massive quartz island with waterfall edges, and a breakfast bar. The dining area flows seamlessly into the inviting living room, complete with a warm gas fireplace and large windows. Outdoor living is elevated with a covered deck featuring natural gas for your BBQ, a lower patio area, pergola, artificial turf for low maintenance enjoyment, and a relaxing hot tub. Upstairs, the second floor offers impressive scale with 9' ceilings and an ideal family layout. Two generous bedrooms sit alongside a dedicated laundry room, and a bonus office nook provides the perfect spot for homework or quiet work. The primary suite is a true sanctuary featuring an electric fireplace, expansive walk in closet, and a luxurious five piece ensuite with double sinks, an air jet tub, and an oversized walk in, doorless double shower. The fully developed basement extends the living space with two additional bedrooms, a full bathroom, and a large family room designed for movie nights, complete with projection wiring. Additional highlights include an oversized finished double attached garage with an overhead door leading to the backyard, an ICF foundation, triple pane windows throughout, and 9' ceilings on all three levels, creating a bright, airy atmosphere in every room. Homes like this rarely come to market. Welcome home. (id:51699)
955 Athabasca Street W
Moose Jaw, Saskatchewan
2-bedroom bungalow in a great location, close to schools that could be suitable as a starter home or revenue property. The bathroom is in basement. Updated furnace and rented water heater. Appliances may stay with no warranty or guarantee; the stove is gas. The Kitchen has oak cabinets, and some windows in the home have been upgraded. You will enjoy the spacious back entry. There is large yard with plenty or room to add a garage. Come have a look! (id:51699)
4433 Padwick Road
Regina, Saskatchewan
Backs onto a park with a walking path! This Crawford-built, custom two-storey home—including the house, garage, and deck—is constructed on piles and comes with an ENERGY STAR certificate. Located in the highly desirable Harbour Landing neighbourhood, this home features 4 bedrooms and 3 bathrooms, beginning with a spacious front entry and an open-concept main floor with hardwood flooring throughout the living room. The kitchen offers granite countertops, a tile backsplash, a full pantry, and a large island. The living room includes a beautiful stone gas fireplace and large windows that bring in plenty of natural light. The dining area opens onto a composite deck overlooking a landscaped yard with perennial flower beds and multiple Goji berry plants. A 2-piece bathroom combined with a laundry/mudroom completes the main floor. The upper level includes four generous bedrooms and two full bathrooms. The primary bedroom features a walk-in closet and a 4-piece ensuite with a corner jetted tub and separate shower. The basement is insulated and open for future development. The double attached garage is fully insulated and drywalled, with an aggregate driveway. This is an ENERGY STAR–qualified home. Floor plan, inspection report, and the ENERGY STAR certification are attached in the supplements. (id:51699)
201 158 Pawlychenko Lane
Saskatoon, Saskatchewan
Don't miss out on this beautifully appointed condo located in the desirable east end of Saskatoon. This 2 bedroom, 2 bathroom corner unit features an open concept layout with beautiful modern finishes and plenty of natural light. As you step into the unit, you are greeted by a spacious foyer with a large coat closet and convenient in-suite laundry. The open-concept living and dining area is perfect for entertaining guests, with views overlooking the green space across the road and patio doors leading out to a private corner balcony (storage room on the balcony). The modern kitchen boasts a timeless appearance with stainless steel appliances, sleek but classy cabinetry, and a nicely sized island for casual dining. The primary bedroom features a walk-in closet and a 3-piece ensuite bathroom with a walk-in shower. The second bedroom is also a good size and is serviced by a 4-piece bathroom. Additional features of this unit include air conditioning, underground parking, and a bonus above-ground stall as well. Located just steps away from shopping, restaurants, and public transportation, this stunning condo offers a convenient, low-maintenance lifestyle for those looking to downsize or enter the property market. Don't miss out on this fantastic opportunity to own a beautiful condo in a sought-after location. (id:51699)
618 98th Avenue
Tisdale, Saskatchewan
Welcome to 618 98th Ave, Tisdale. A great opportunity for first-time home buyers, downsizers, or investors looking for an excellent rental property. This cozy and well-kept home features two comfortable bedrooms, offering practical living space with plenty of potential. Outside, you’ll find a detached single-car garage, perfect for secure parking or additional storage. The property sits in a convenient location within Tisdale, providing easy access to nearby amenities, schools, and local services. Whether you’re entering the market or expanding your rental portfolio, this affordable home is ready to meet your needs. (id:51699)
1026 Willowgrove Crescent
Saskatoon, Saskatchewan
Welcome to 1026 Willowgrove Crescent. This 1,337 sq. ft. end-unit two-storey townhouse is located in the desirable community of Willowgrove and offers a functional layout with modern finishes throughout. The main floor features a bright living room, dining area, and an open kitchen with granite countertops, an island with an eat-up bar, stainless steel appliances, and a large pantry. A two-piece bathroom completes the main level. The second floor includes two spacious bedrooms, each with its own four-piece ensuite and ample closet space!!! New carpet has been installed throughout the upper level. The fully developed basement provides a family room, third bedroom, and a three-piece bathroom, offering excellent space for guests, extended family, or a home office. Outside, the property includes a deck with a natural gas BBQ hook-up, a fully fenced yard, huge double detached garage across the alley, and an additional private parking stall. With three bedrooms each featuring their own bathroom, this home is well-suited for families, professionals, or investors, including those looking for a great option for university students. Close to schools, parks, and amenities. Ready for immediate possession and easy to show. (id:51699)
2966 Lakeview Drive
Prince Albert, Saskatchewan
Discover a beautifully crafted South Hill bungalow offering 1,462 sq. ft. of refined living, built in 2013 with impressive attention to detail. Soaring 9-ft ceilings on both levels pair beautifully with rich maple hardwood flooring, while built-in cabinetry throughout the home adds both elegance and everyday functionality—including a thoughtfully designed laundry space on the main level that blends seamlessly with the home’s custom millwork. The gourmet maple kitchen showcases sleek granite countertops, carried seamlessly through every bathroom and vanity. The sunlit main living area is anchored by a stunning natural gas fireplace featuring a full stone surround and custom built-in bookshelves, creating a warm and inviting focal point. The spacious primary suite offers a luxurious three-piece walk-in shower, and the fully finished basement expands the living space with a stylish electric fireplace. High-end casing and expert craftsmanship are evident throughout. Step outside to an east-facing, fully fenced, and professionally landscaped backyard with a natural gas hookup on the covered rear deck—perfect for morning sun and evening relaxation. The heated and insulated attached double garage adds comfort and practicality, while the stone and hardy board exterior provides timeless curb appeal. Located directly across from the Rotary Trail and steps from all South Hill amenities, this sought-after property blends upscale finishes with an unbeatable location—a standout offering in the community. (id:51699)
5061 Snowbirds Crescent
Regina, Saskatchewan
Welcome to Snowbirds Crescent, where you'll find a truly immaculate family home with picturesque views of the park and greenspace. This custom-built, 'on piles' foundation home features high-end finishes throughout and has been meticulously maintained, making it truly move-in ready. The front entrance is expansive, with direct access to the oversized 24x24 garage, which is fully insulated and heated. The main floor showcases beautiful hardwood floors throughout the living room and kitchen area, along with impressive 9-foot ceilings. The kitchen is well-equipped with ample cabinet space, a center island, a cozy coffee bar nook, quartz countertops, a tiled backsplash, under-cabinet lighting, and a very practical corner pantry. This floor also includes three spacious bedrooms, a full 4-piece bathroom, and a master bedroom featuring a 3-piece ensuite and a walk-in closet. The fully finished basement offers plenty of family room space, featuring a large recreation room, an additional large bedroom, a 3-piece bathroom, a utility and laundry room, and ample storage space. The outdoor area is completely finished as well, featuring a composite deck, a fully fenced yard, a large shed, and, of course, serene views of the greenspace. This home offers all the furnishings of a high end home, including designer lighting, central air, on-demand hot water, natural gas bbq line, and more. For more information or to schedule your private viewing, call your agent today! (id:51699)
999 Melfort Street W
Melfort, Saskatchewan
999 Melfort Street W is a rarity you just don't find everyday! Set on 9.88 acres within the City of Melfort, this truly one of a kind property has endless opportunities. The sprawling 3570 sq ft home was built in 1996 and features 2x6 construction, 2 feet of ceiling insulation and the bedroom walls are insulated as well to reduce noise. In the last approx. 5 years, all the windows and siding were replaced so the exterior requires no work! Inside the home, you will find 3 large bedrooms and 2.5 bathrooms. The luxurious bathrooms have been updated since 2016 with the main bathroom featuring a steam shower and the ensuite boasts a modern walk in tub! Every room in this home is grand and one can find everything from a vaulted ceiling, built in fish tank to crystal chandelier! There is even a murphy bed in the Rec room. The home has in floor heat and the garage/workshop can be heated as well (lines are in the floor just not hooked up). Attached to the 24x24 garage you will find a spacious workshop. Off the kitchen, there is a 3 season room which looks out onto the scenic trails on the property. The yard has been landscaped with perennials, walking trails and fruit trees. Directly to the South of the house is a 40x60 pad (concrete still needed) if someone wanted to put up a shop. There are also storage sheds (with power to them) and a greenhouse. Enjoy the perks of city garbage removal and bussing. This property is so incredible, you need to see it for yourself to really understand how special it is. (id:51699)
204 463 Pendygrasse Road
Saskatoon, Saskatchewan
Peace, Privacy, and a Perfect Location! This 1-bedroom, 1-bathroom second-floor condo offers the ideal blend of comfort and convenience. Tucked away in a quiet, well-managed complex, it features fresh paint, newer windows and doors, solid concrete floors for excellent soundproofing, and a charming wood-burning fireplace to keep you cozy on cool evenings. The bright, spacious layout extends to a large balcony with built-in storage—perfect for enjoying your morning coffee or unwinding after a long day. Shared laundry is a breeze with only four owners per floor, and your electrified surface parking stall is cleverly switched from the storage room. With a bus stop right outside and parks and a school just steps away, everything you need is within easy reach. Move-in ready and priced to sell—schedule your showing today before it’s gone! (id:51699)
305 1110 9th Avenue Ne
Swift Current, Saskatchewan
Welcome to 305 – 1110 9th Avenue NE! This affordable and well-kept 2-bedroom condo offers low-maintenance living in Swift Current’s desirable Upper North East neighborhood — the perfect option for anyone with a busy lifestyle who wants comfort, convenience, and freedom. Inside, you’ll enjoy an inviting open-concept dining and living area, filled with natural light and featuring patio doors that open to a private balcony with extra outdoor storage. The layout is highly functional with in-suite laundry, making everyday living easy and efficient. The building itself is quiet and secure, offering security doors and an intercom system for added peace of mind. Your titled parking space is conveniently located just steps from the door. This home is ideal for first-time buyers, downsizers, students, or anyone looking to simplify while maintaining a comfortable space to call home. Just turn the key and go — the condo lifestyle takes care of the rest. Located steps from the Aquatic Centre, restaurants, shopping, and essential services, this is one of Swift Current’s most convenient locations. Monthly condo fees of $309.92 include:• Heat• Water & sewer• External building maintenance• Common area upkeep• Reserve fund contributions. Live affordably and keep more money for the fun things in life — make 305-1110 9th Avenue NE your new home! For more information or to book an in person or virtual tour, Call today! (id:51699)
570 424 Spadina Crescent E
Saskatoon, Saskatchewan
Welcome home to 424 Spadina Crescent East. This executive condo features 2 bedrooms, 2 bathrooms, in-suite laundry, storage locked and underground parking. The entrance opens right in to the living space. The walls surrounding the den have been removed to allow for an open living space. The kitchen features granite countertops and stainless steel appliances. The large primary bedroom features a walk-in closet and en-suite. Views overlooking Broadway Bridge And the River. This concrete building features access an in-door swimming pool, exercise room, underground parking stall, and storage locker. Easy access to walk along with river out the front of the building. Easy access to enjoy the many Shops and restaurants located in the Downtown area (id:51699)
302 5301 Universal Crescent
Regina, Saskatchewan
Welcome to this inviting third-floor unit offering one bedroom plus a versatile den and one full bathroom. The home has been freshly painted in a neutral palette, creating a clean and modern feel from the moment you step inside. Enjoy stylish quartz countertops and durable vinyl plank flooring throughout, providing both comfort and contemporary appeal. This well-maintained condo building offers excellent amenities, including a fully equipped gym, an amenities room, and a guest suite for visiting friends or family. The unit comes with one underground parking stall, conveniently located near the garage access door. Situated in the desirable Harbour Landing neighbourhood, you’ll appreciate being close to restaurants, major box stores, walking paths, and bus stops—everything you need just moments away. Don’t miss out on this exceptionally clean unit, available for quick possession and ready for its new owner! (id:51699)
751 4th Avenue Ne
Swift Current, Saskatchewan
Welcome to 751 4th Avenue NE — a fully renovated, 5-bedroom, 2-bathroom home in Swift Current’s highly sought-after North East! This beautifully updated property offers modern comfort, income potential, and an unbeatable location just steps from ACT Park and the city’s scenic walking path. The main floor features three comfortable bedrooms, a fully renovated 4-piece bathroom, and an impressive kitchen complete with solid oak cabinetry, a sit-up island with added storage, and a spacious dining area with built-in cabinetry. Bright, warm, and functional — it’s a perfect layout for daily living and entertaining. The lower level has been completely transformed into a fully contained 2-bedroom suite, ideal for generating revenue or hosting extended family. You’ll love the open-concept kitchen and living area with stainless steel appliances, a bright modern bathroom, and two bedrooms — one featuring a Murphy bed, making it the perfect dual-purpose office/guest room. Outside, the fully fenced backyard offers underground sprinklers, a garden space, and a detached garage. Major recent upgrades include newer shingles, electrical, PVC windows, updated plumbing, furnace, water heater, and central air conditioning, ensuring comfort and efficiency for years to come. Located just 20 steps from ACT Park — complete with a basketball court, hockey rink, spray park, and playground — this home delivers the lifestyle families are looking for. Walking distance to K–8 and high schools, restaurants, and essential services, this is North East living at its finest. A beautifully updated home with income potential in a premium location — don’t miss your chance to make 751 4th Avenue NE yours! For more information or to book your in person or virtual tour, Call today! (id:51699)
510 Myles Heidt Manor
Saskatoon, Saskatchewan
Welcome to "The Manchester Townhome" - This Ehrenburg attached home is not a condo! Therefore NO CONDO FEES here! This home offers an open concept layout on main floor, with upgraded Hydro Plank flooring - water resistant product that runs throughout the main floor and eliminates any transition strips, creating a cleaner flow. Electric fireplace in living room. Kitchen has quartz countertop, tile backsplash, very large eat up island, plenty of cabinets. Upstairs, you will find a BONUS room and 3 spacious bedrooms. The master bedroom has a walk in closet and a large en suite bathroom with double sinks. Single car garage with direct entry into the house. Basement is open for future development. This home completed with front landscaping and a concrete driveway! Ready for immediate possession! Call your REALTOR® for more details! (NOTE - pictures are of a previous build - same model, but different finishing colors) (id:51699)
304 431 4th Avenue N
Saskatoon, Saskatchewan
Welcome to unit 304 in the Chateau on 4th Avenue, centrally located in the mature City Park neighbourhood. Located in close proximity to the City Hospital, downtown, University of Saskatchewan, public transport, the scenic river valley and Meewasin Trail. This 2 bedroom 1 bath unit features a unique layout with a well appointed west facing balcony for some evening sun or entertaining guests. Perfect for a first time buyer or revenue property for university students. Includes many upgrades including newer maple cabinetry in the kitchen and bathroom, upgraded windows and exterior patio door, laminate flooring throughout. Includes 1 covered electrified parking stall. Don't miss out! This unit shows excellent! (id:51699)
213 110 Akhtar Bend
Saskatoon, Saskatchewan
Discover comfortable, low-maintenance living in this charming 877 sq. ft. single-level townhouse in Saskatoon. Featuring two spacious bedrooms and two full bathrooms, this well-designed home offers an inviting layout perfect for first-time homebuyers, university students, or anyone seeking an affordable and convenient lifestyle. Enjoy an open-concept living area, a functional kitchen, in-suite laundry, and designated parking. This property delivers both value and convenience, a fantastic opportunity you won’t want to miss! (id:51699)
2 Grace Lane
Diefenbaker Lake, Saskatchewan
Discover the perfect setting for your dream cabin on this exceptional corner lot, offering outstanding versatility and endless design possibilities. With two road options to build from for preferred access this property allows you to position your cabin for optimal views, light, and privacy. Whether you imagine a cozy year round home or a weekend getaway on Lake Diefenbaker, this might be what you are looking for. The spacious 0.19 acre has room and the freedom to bring your vision to life! Located in Phase 1 and in a location that is close to the trails, close to the beach and a golf cart ride away from the Marina which could house your watercraft or simply just launch it! Sandy Shores Resort has treated water, a playground which includes a sport court, large walking trails, two beaches and is located an hour from Saskatoon. The development is next to Danielson Park which has a boat launch, place to grab a meal and Gardiner Dam, a large attraction! Come take a drive and let us help you plan to make your dreams come true! (id:51699)
3205 Grant Road
Regina, Saskatchewan
Welcome to this spacious and highly versatile 5-bedroom, 3-bathroom bungalow situated on a quiet street in the prime, established neighborhood of Whitmore Park. Offering 1,109 sq. ft. of comfortable main-floor living, this property is perfectly configured for large families, multi-generational living, or savvy investors seeking rental income. The bright main floor features a welcoming living room, a dining area, and three generous bedrooms, including a Primary Bedroom with private 3-piece Ensuite and an additional full bath. The true highlight is the fully developed lower level, which offers incredible flexibility. It includes two additional bedrooms, a second kitchen and dining area, a 3-piece bathroom, and ample storage/laundry space. This setup is perfectly suited for an in-law suite or a dedicated rental unit, providing an immediate path to maximizing value. Outside, enjoy a fully fenced backyard and a large single detached garage. Location is paramount: you are just minutes from the University of Regina, Sask Polytech (SIAST), Ring Road access, and all desirable South End amenities. This is a solid, well-located property offering unparalleled potential for comfort, convenience, and passive income. Don't miss this opportunity in one of Regina's most desirable communities! Book your showing today! (id:51699)
643 Ominica Street E
Moose Jaw, Saskatchewan
Welcome to this inviting 3-bedroom, 1.5-story home located in the desirable Hillcrest area of Moose Jaw. Perfect for first-time buyers or investors, this property offers comfort, convenience, and value. Key Features: Location: Close to schools, parks, and amenities. Upgrades: Brand-new washer and dryer, plus new central air for year-round comfort. Outdoor Living: Large backyard with a fire pit—ideal for gatherings and relaxation. Affordability: Priced at $184,900, making it a great starter home or rental property. Don’t miss your chance to own this well-maintained home in a family-friendly neighborhood. (id:51699)
335 Ruttle Avenue
Kinistino, Saskatchewan
Beautiful bungalow tucked away in the quiet and peaceful community of Kinistino! As you step inside, you are greeted by vaulted ceilings and modern vinyl plank flooring that extend through the main living areas. The open concept layout includes a bright and welcoming living room with a picture window and a spacious eat-in kitchen featuring stainless steel appliances, ample cabinetry and generous counter space. The main floor also offers 3 comfortable bedrooms and a 4-piece bathroom. The fully finished basement provides a sprawling family room, an additional bedroom, a 4 piece bathroom and a combined laundry/utility room. The fully fenced and thoughtfully landscaped yard is designed for both relaxation and enjoyment. The spacious deck has a natural gas bbq hookup and provides the perfect spot for entertaining family and friends and the cozy fire pit area creates a warm gathering space. The yard also includes a garden area for those with a green thumb. A single detached 24ft x 15ft garage with drive through access to the backyard adds convenience, while a parking pad and a large gate provide additional space for parking or storage. Don’t miss out on what this property has to offer. Schedule your showing today! (id:51699)
418 Saskatchewan Road
Laird Rm No. 404, Saskatchewan
Discover affordable country living at 418 Saskatchewan Road in the desirable community of Sarilia Country Estates. This prime serviced lot is priced under $30,000 and offers the perfect opportunity to build your dream home or getaway retreat in a peaceful river valley setting. Located just 4.5 km north of Langham and approximately 25 minutes from Saskatoon, the property combines tranquility with convenient access to nearby amenities. The lot is fully serviced with natural gas, power, and high-speed internet available right at the property edge, making future development straightforward and cost-effective. Residents of Sarilia enjoy a scenic lifestyle surrounded by nature, with close access to walking trails, the North Saskatchewan River, and wide-open prairie skies. The community is known for its quiet setting, abundant wildlife, and strong connection to outdoor recreation including hiking, canoeing, kayaking, fishing, and snowshoeing. Sarilia Country Estates offers flexibility with no mandatory build timeline and design guidelines that encourage homes to blend naturally with the landscape. With community green spaces, river access, and the charm of a close-knit rural neighbourhood, 418 Saskatchewan Road is an exceptional opportunity for anyone seeking privacy, value, and a slower pace of life. Secure your place in this beautiful river valley community while this great price lasts. (id:51699)
203 5th Avenue W
Assiniboia, Saskatchewan
This upgraded home in Assiniboia is close to downtown on a corner lot. It features spacious living areas with original hardwood floors, main floor laundry, and a kitchen with ample counterspace. Some windows are now vinyl. The finished basement offers a large family room, two dens, and extra storage. A fully fenced yard, covered patio, and detached garage complete the property. (id:51699)
132 Olsen Road
Last Mountain Lake East Side, Saskatchewan
Wow! $94,900.00. This stunning 0.65-acre pie-shaped virgin prairie lot, boasting a wide west-facing side overlooking the serene pond and picturesque Last Mountain Lake, is ready foryoy to develope at Sunset Resort. This unique, irregularly-shaped lot offers awe-inspiring views, ideal for a cottage or home with a walkout basement design. Located at Sunset Resort, 3 miles south of Rowan’s Ravine Provincial Park, with power and gas services conveniently accessible on the street side at 132 Olsen Road. A camper trailer is permissible with the installation of a septic tank. Power and gas services are readily available at the front of the property. Please consult McKillop RM for property Bylaws. A hard copy of the topographical survey is available for an additional fee. Architectural design services can be provided at a cost. Sunset Resort is situated on the east side of Last Mountain Lake, approximately 1 hour from Regina via pavement and 2 hours from Saskatoon. 2025 Taxes are $729.00. (id:51699)
505 1303 Paton Crescent
Saskatoon, Saskatchewan
Welcome to this beautifully maintained townhouse offering comfort, upgrades, and an unbeatable location. Inside, the bright and inviting layout showcases an open-concept main floor, modern finishes, and excellent natural light. This property includes 3 bedrooms, 1.5 bathrooms, a spacious open concept kitchen and living area finished with premium stainless steel appliances, quartz counter tops, soft close New-York style cabinetry and new lighting fixtures thoughtfully selected to enhance the space. The main floor features beautiful maple hard wood that has been well maintained. Solid core Walnut interior doors throughout the home provide a strong high quality finish and feel. The east-facing master bedroom captures the morning sunrise through its large windows, creating a warm and peaceful start to each day. It also features a large walk in closet and a Jack-and-Jill style ensuite. Step outside and enjoy a rare, serene setting directly across from a beautiful walking path beside the university fields—a peaceful backdrop for morning strolls, dog walks, or quiet evenings. This home features brand-new never lived on carpet throughout the upstairs and a newer top-of-the-line high efficiency furnace—replacing the standard builder model. This is the perfect blend of comfort, convenience, and thoughtful upgrades. Move-in ready and truly a standout location. (id:51699)
4124 4th Avenue
Regina, Saskatchewan
Welcome to 4124 4th Avenue. This fully renovated three-bedroom, two-bath bungalow delivers a modern, move-in-ready feel from the moment you step inside. The main level features new flooring, updated lighting, triple-pane windows, and a refreshed four-piece bathroom. The kitchen offers bright shaker cabinetry, a crisp tile backsplash, quartz countertops and stainless steel appliances. The lower level is fully developed with a comfortable recreation area, a spacious third bedroom, and a stylish three-piece bathroom with a double walk-in shower and laundry. Outside, the property is finished with upgraded vinyl siding and added insulation for improved efficiency, along with a fenced yard, a low-maintenance deck, storage shed, and a single detached garage with alley access. Updates include full bracing, complete interior renovation, updated flooring throughout, an upgraded kitchen and bathrooms, new washer and dryer, automatic garage door opener, triple-pane windows, a high-efficiency furnace, central air, vinyl siding, and exterior enhancements such as a maintenance-free deck railing, shed, and fencing. Located close to shopping, bus routes, and nearby parks, this home is move-in-ready. (id:51699)

