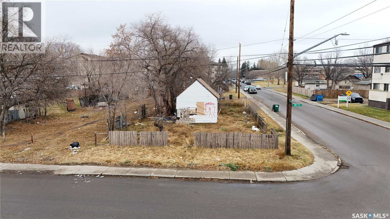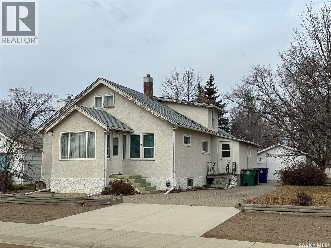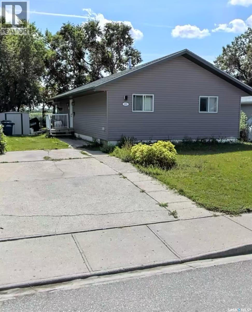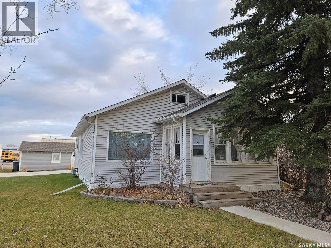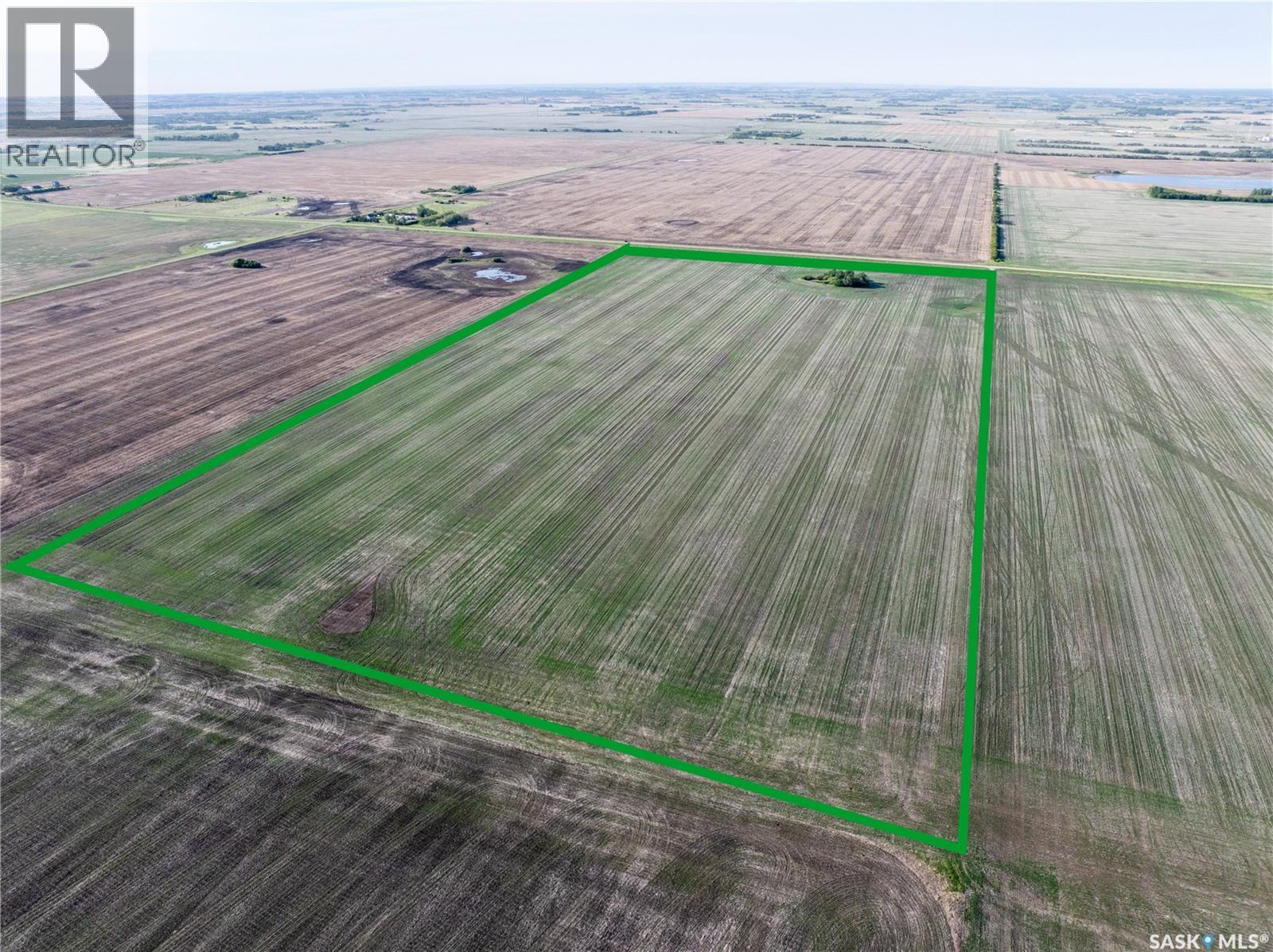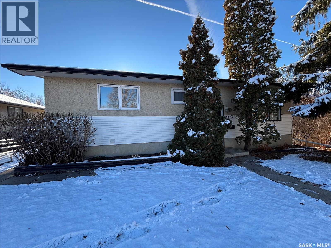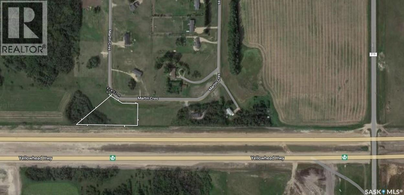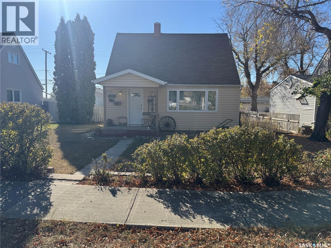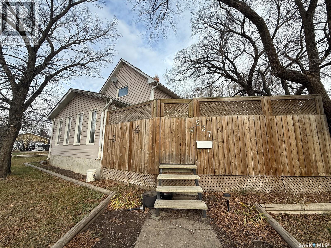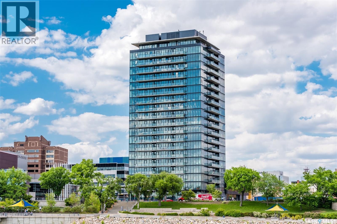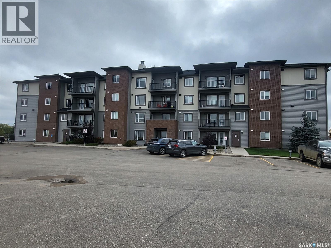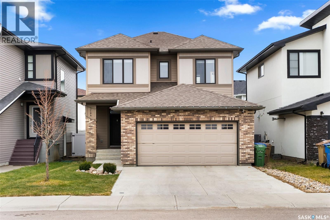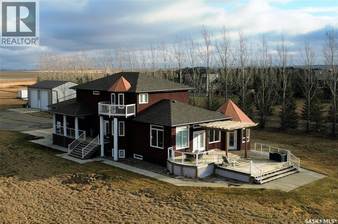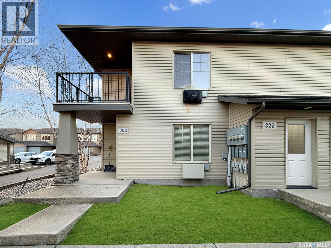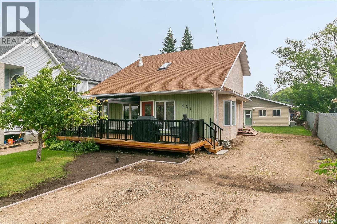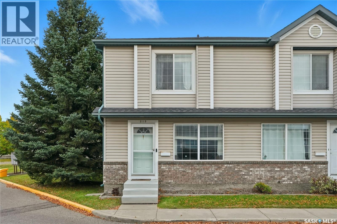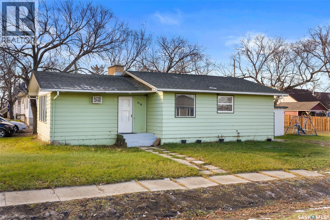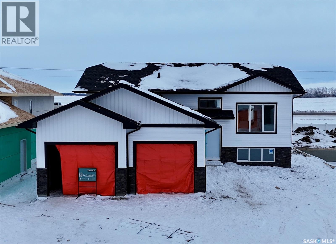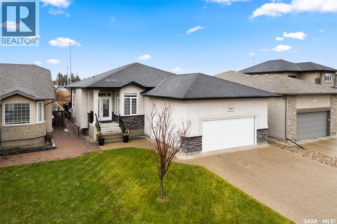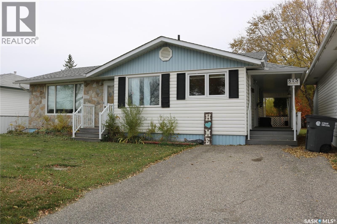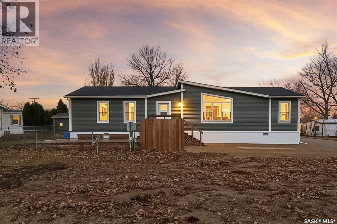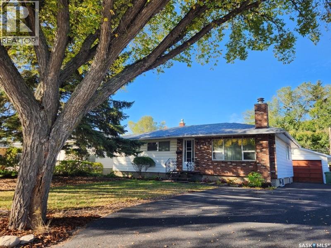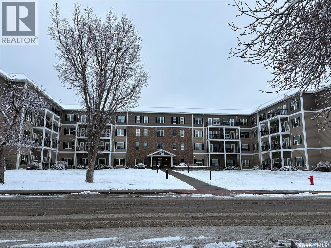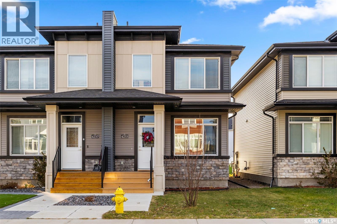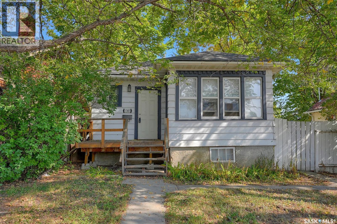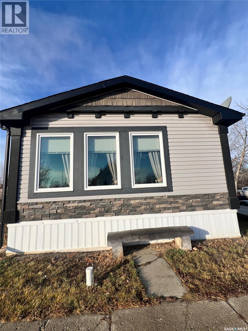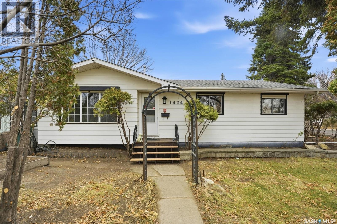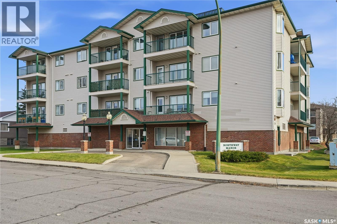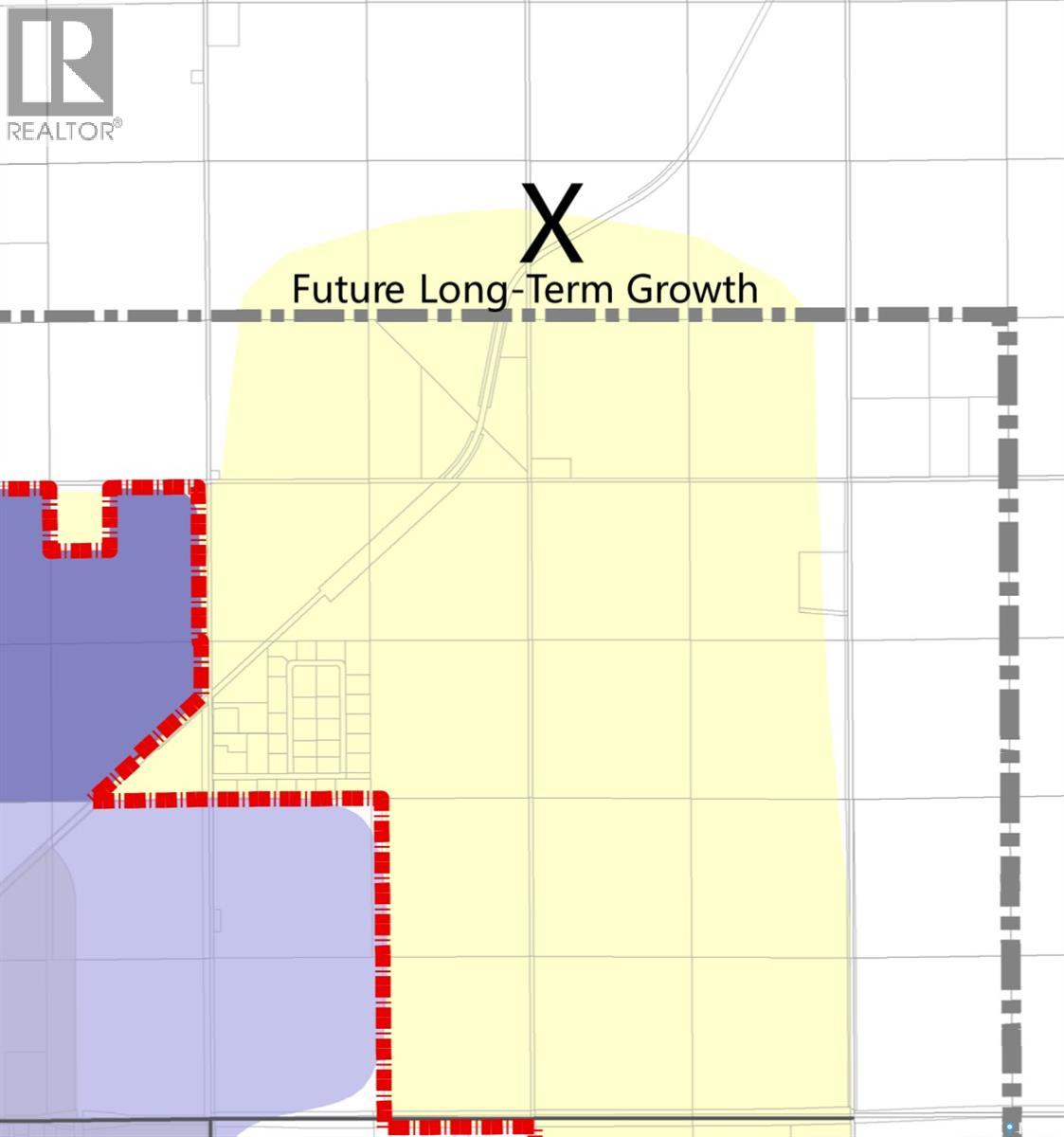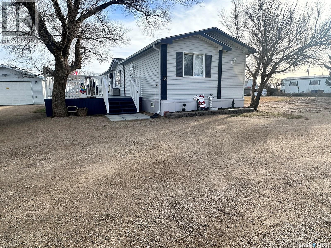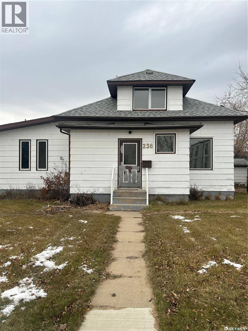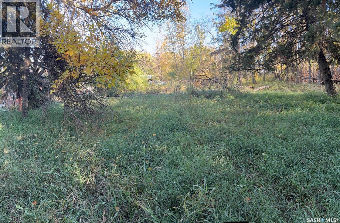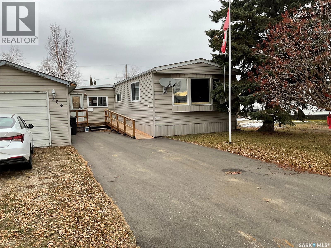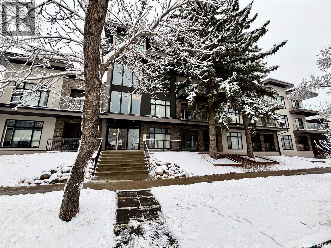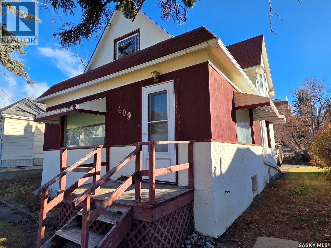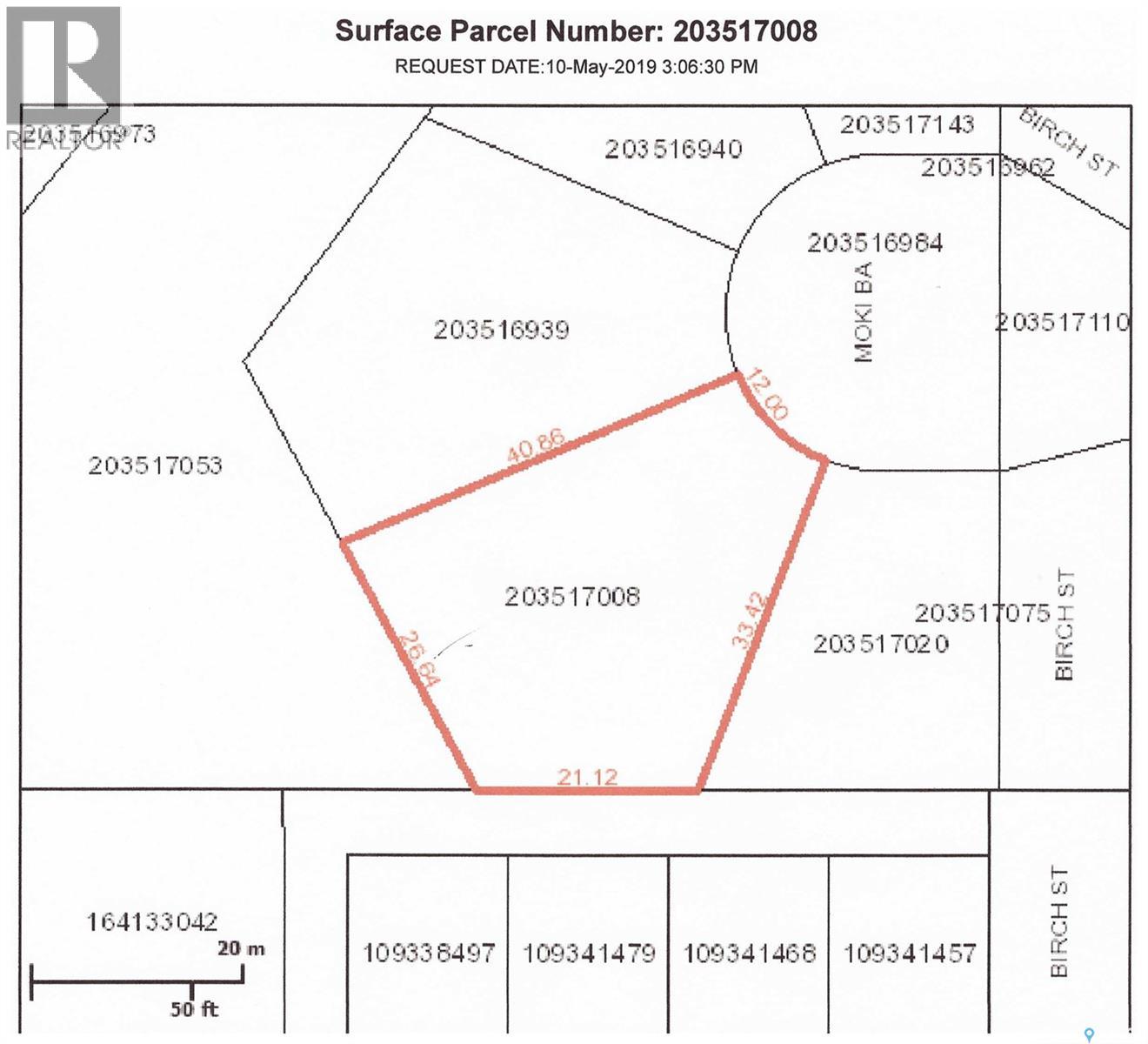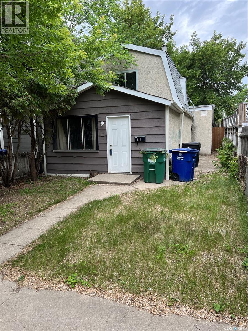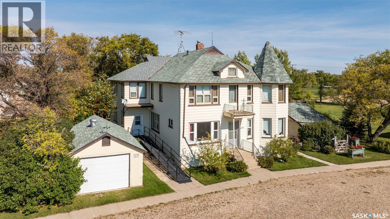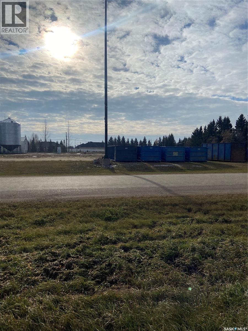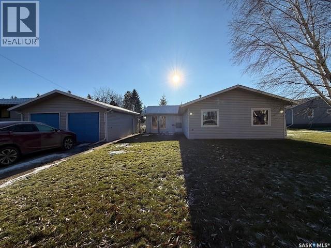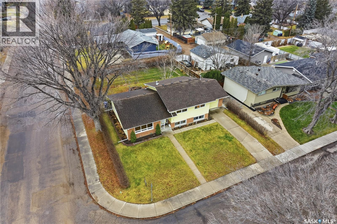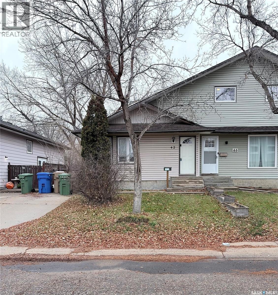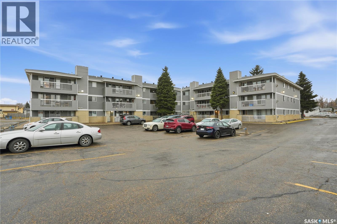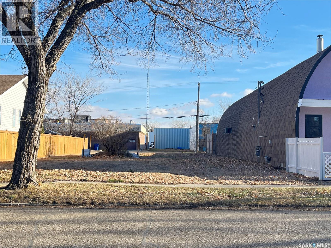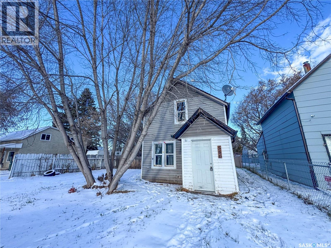Listings
138 V Avenue S
Saskatoon, Saskatchewan
This property is sold as land value only. The house has no structural integrity and cannot be renovated. Property is sold as is. Prime development site on the corner of Avenue V and 21st Street. This 37.43 ft × 139.90 ft, R2-zoned lot is ideal for a multi-unit residential build. Close to all amenities and situated within the busy 22nd Street commercial district. Buyer to pay GST if applicable. (id:51699)
121 2nd Avenue W
Biggar, Saskatchewan
Priced to sell, 121 2nd Avenue West is a charming home that blends character, comfort, and opportunity. Located on a generous, tree-shaded lot just steps from downtown, this property offers an inviting lifestyle in a convenient setting. Welcome through the sunroom at the front of the home — the perfect spot for morning coffee, quiet evenings, or simply enjoying the street view. Inside, the main floor features a functional kitchen, a dedicated dining room, and a spacious living room highlighted by a wood-burning fireplace. A main-floor bedroom, 4-piece bathroom, cozy den or sitting area, and a practical laundry/mudroom complete this level, making day-to-day living easy and comfortable. The second floor provides two additional bedrooms, including one with its own sitting or dressing space, along with a 3-piece bathroom — ideal for family or visiting guests. The basement has experienced water damage and has been fully gutted, offering a clean slate for your renovation plans and future development. Outside, the property features a concrete-paving-stone driveway, single detached garage, and a large yard with mature trees. Recent upgrades to the street include new sidewalks and water/sewer mains. Well-located and full of potential, this character home offers a solid foundation and an opportunity for someone to make it truly their own — all at a price that’s hard to match. (id:51699)
431 Vaughan Street W
Moose Jaw, Saskatchewan
Welcome to this 3-bedroom, 2-full-bath bungalow. The primary or master bedroom features a full en-suite bathroom. The dining and kitchen area are spacious, featuring a large family room and a fenced backyard, ready for you to move in! Don’t wait—schedule your private viewing today! (id:51699)
201 Souris Avenue E
Carlyle, Saskatchewan
201 Souris Ave - Great starter or retirement home on corner lot provides an updated 2 bedroom, 4 pc bath w jetted tub and walk in shower. Super functional kitchen with moveable island, ample counter space is fully applianced. Plumbed for main floor laundry in 2nd bedroom but could be relocated to lower level. Spacious entry area accesses main floor and lower level nook space or potential for laundry. Three season sunroom with south exposure brings the natural light in. Comfortable hot water convection heat plus ducted with central AC. Garden area in back yard with a couple sheds and fenced on two sides. Contact realtors to schedule a private viewing. (id:51699)
6000 8th Street E
Saskatoon, Saskatchewan
This 80-acre parcel in Saskatoon presents an exceptional opportunity for residential development. Situated within the Holmwood Sector and designated for growth as part of Neighbourhood 4, the property is strategically located just 2 kilometers east of McOrmand Road along 8th Street East. Its prime position offers excellent accessibility and high visibility, making it an appealing choice for developers and investors looking to be part of Saskatoon’s ongoing expansion. Backed by the City of Saskatoon’s Sector Plan, which supports residential development in this area, the land carries strong credibility and promising potential for future growth. Whether you’re planning immediate development or seeking a long-term investment, this property is well-positioned to deliver outstanding value. (id:51699)
3213 33rd Street W
Saskatoon, Saskatchewan
Very well maintained 960 sq ft 3+1 bedroom bungalow in Massey Place. Same owners since 1975. Beautiful, bright eat-in style oak kitchen. Spacious 4-piece bathroom. Upgraded windows. Central air. Fully developed basement with family room, bedroom, laundry, half bath and good-sized storage area. Huge yard with deck, storage sheds, garden area and plenty of parking with easy access from the back lane. Lots of room for future garage. (id:51699)
Lot M Martin Crescent
Blucher Rm No. 343, Saskatchewan
Fantastic location for your new acreage and/or home-based business in Green Meadow Estates. 2 acres approximately 10 minutes from Saskatoon and a few kilometers to Clavet. Just off Highway 16 to avoid gravel roads. Gas, power, and public water line are there ready to be hooked up. Flat land with natural grass and trees. Clavet Junction Gas and Convenience store are just down the block. (id:51699)
651 Ominica Street E
Moose Jaw, Saskatchewan
Absolutely adorable and fully updated! This charming 2 bedroom, 1 bathroom, 1½ storey home is the perfect blend of character and modern comfort. With 705 sq ft of warm, inviting space and beautiful hardwood floors, this home captures you the moment you walk in. Sitting on a 50 ft lot, there’s room to grow, play, or create your dream outdoor space. Major renovations completed in 2011 mean stress-free living, including new windows, basement floor, upgraded electrical panel, weeping tile, and sewer line—all the big-ticket items DONE. Whether you’re a first-time buyer, downsizer, or investor, this home checks all the boxes. Cute. Updated. Move-in ready. Opportunities like this don’t last long—come fall in love today! (id:51699)
237 Perkins Street
Estevan, Saskatchewan
Super charming one and a half storey home in Estevan with a large fenced in deck and patio area perfect for summer enjoyment and entertainment. This home has a bright open kitchen and dining area that leads into a spacious laundry room with tons of room for additional storage. The living room is open to the four season sunroom which allows for extra space for the kids to play with direct access to the fenced in out door living space. The four piece bathroom completes the main. Upstairs there are two large bedrooms. The 32'x14 workshop is perfect for the handyman or hobbyist. (id:51699)
508 490 2nd Avenue S
Saskatoon, Saskatchewan
Welcome to River Landing I, Saskatoon’s premier high-rise address. This stunning 5th-floor, south-facing condo offers 9 ft. ceilings and floor-to-ceiling windows that fill the home with natural light and showcase breathtaking views of the South Saskatchewan River. Inside, you’ll find a spacious primary bedroom complete with a large walk-in closet and 3-piece ensuite, along with a second bedroom and a stylish 4-piece main bath. The modern kitchen features an island with quartz countertops and stainless steel appliances—perfect for cooking and entertaining. Enjoy an unbeatable location just steps from riverfront walking trails, the Remai Modern Art Gallery, Persephone Theatre, and an array of restaurants, cafés, and nightlife. The unit also includes one heated parking stall on the second level, plus a secure storage unit. (id:51699)
202 2141 Larter Road
Estevan, Saskatchewan
907 sq.ft. corner unit faces South/East in one of the newest Condominium buildings in Estevan. This unit is open concept featuring Linoleum flooring throughout the entrance, kitchen, dining room and grey carpet in the living room. Spacious master bedroom with large windows to let in natural light, walk in closet and 3 pc bathroom with a walk in shower. There is a large spare bedroom and full bathroom and laundry. Off the living room is a nice sized balcony to sit out on. One underground parking is included. Call to view!! (id:51699)
3104 Trombley Street
Regina, Saskatchewan
Welcome to 3104 Trombley Street conveniently located near shopping, restaurants, an elementary school, walking paths, parks & more. As you approach the home, you're welcomed with its charming facade and landscaped front yard. Upon entering you'll be greeted with 9' ceilings to the main floor, spacious front entry and a flex room, perfect for a home office, craft room or play room. The kitchen features an abundance of cabinetry & counterspace, stainless steel appliances, eat up island, quartz countertops, ceramic tile backsplash & a sizeable pantry. Adjacent to the kitchen is a dining room with a large window and garden door that overlooks the backyard. The open concept design seamlessly connects the dining area to the living room that includes a gas fireplace. As you ascend the wide stairs to the second floor, you'll be welcomed by an inviting front facing bonus room, 4 piece bath, a large primary bedroom with a spacious ensuite, which includes a soaker tub, separate shower and water closet. The 4 piece bath & ensuite are finished with quartz countertops, ceramic tile flooring & ceramic tile backsplash. Completing the 2nd floor are 2 additional nice size bedrooms and sizeable laundry room. This home is built on piles and there's a separate entrance to the basement. The basement is bright and airy with two large windows and is ready for development. Finishing off this beautiful home is a spacious backyard that is fully fenced and includes a deck off the dining room. Don't miss the opportunity to make this exceptional property your new home! (id:51699)
Banman Acreage
Swift Current Rm No. 137, Saskatchewan
Welcome to this Executive acreage! Located just minutes south of Swift Current and on 2.5 acres with city water you will find your new home. You can see the pride of ownership the minute you drive down the paved driveway to this amazing home and shop. Enter into the grand foyer with heated tile floor, marvel at the huge kitchen with solid wood cabinets and quartz countertop. Never run out of room to bake with 5, yes 5 ovens! Wood flooring throughout the kitchen, dining with 9' ceilings, the sunk-in great room continues with the quality wood flooring, gas fireplace, garden doors to the large deck and 10' ceilings. From here you can enter the 3 season sunroom with a copper turret that makes a fantastic ceiling focal point from inside. The 2nd floor offers the Primary bedroom complete with a walk-in closet, 5 piece Ensuite, nook leading out to your private balcony and another 2 bedrooms, plus a 4 piece bath. It doesn't stop there, head downstairs to the games room which has a wet bar. A dedicated theatre room with surround sound built into the walls, an office area, bedroom and a 4 piece bathroom with a jet tub! The heated 960 sq ft 3 car attached garage has a balcony space for extra storage. The city water line is connected to a 1500 gallon storage tank which is located under the garage floor. The septic system has a 1500 gallon tank for the solids and a field for the grey water. As you walk out to the 30' X 40' Shop take a look around the outside of the house you will notice cement, this was done to ensure the water always runs away from the foundation. Enjoy the multiple outside seating areas and the large West facing deck to watch the sunset. (id:51699)
322 700 Battleford Trail
Swift Current, Saskatchewan
Experience hassle-free exterior maintenance with this contemporary condo, ideally situated in a prestigious neighbourhood. Enjoy breathtaking prairie views from your private balcony in this modern construction built in 2010. Upon entering, you are greeted by a spacious open-concept layout that seamlessly integrates the living room, dining area, and kitchen. The interior boasts neutral wall colours, and an abundance of natural light streaming through large PVC windows. The kitchen is equipped with stylish dark cabinetry, a comprehensive four-piece black appliance package—including a dishwasher—modern complementary countertops, and ample space for a movable island, perfect for culinary enthusiasts. Down the hall, you will find two generously sized bedrooms, a well-appointed four-piece bathroom, and a convenient storage room equipped with in-suite laundry, a water heater, and an air exchange system. Step through the patio door to savour the tranquil green space view encased in mature trees. An additional in-unit storage room is conveniently located just over the stairs. The location is unparalleled, set in the highly desirable Highland Subdivision in the far northwest corner of the city, with easy access to scenic walking paths, parks, and the esteemed École / Centennial and All Saints School Division. Additional features include TWO dedicated parking spaces one electrified, wall air conditioning, and inclusive condo fees that cover snow removal, comprehensive building insurance, and yard maintenance. This property presents an exceptional opportunity for modern living in a vibrant community. Call today for more information or to book your personal viewing. (id:51699)
Montrose Acreage
Montrose Rm No. 315, Saskatchewan
Move-in ready, 2021 Built, 1,400 Sq Ft raised bungalow features 6 Bedrooms, 3 Bathrooms, triple car heated garage, fully developed basement and tons of outdoor living space with over 23 acres. Located in the RM of Montrose, easily accessible with paved roads from the highway to the front entrance - just a 45-minute drive from Saskatoon and close proximity to Outlook and Delisle. Open concept dining and functional kitchen feature durable laminate countertops, large center island with built-in shelving, modern cabinetry and stainless steel appliances. Bright south facing living room features vaulted ceilings, large windows allowing plenty of natural light to enter and patio doors with direct access to the west facing outdoor deck. Spacious primary bedroom features a double closet and direct entry to the 4pc Jack & Jill style bathroom. Laundry is conveniently located on the main floor next to the 2pc bath and garage. Triple car attached garage with direct entry is insulated with in-floor heating, water drainage, man door with backyard access and tons of space for a dream workshop. The basement is fully finished with tall ceilings and big windows, family room, games area, 3 bedrooms, 3pc bath and a utility/storage room. The outdoors becomes a beautiful living space offering peace, privacy and plenty of space to roam. The property also features a newer well and septic system, on demand water heater, triple pane windows (main floor), pot lights and modern lighting, in-floor heating throughout, 16by16 maintenance free composite deck and quonset. Call today to book your private viewing! (id:51699)
451 9th Street E
Regina Beach, Saskatchewan
This custom-built 1 1/2 storey home, constructed in 1991, is ideally located in the heart of Regina Beach—just steps from the lake and a short walk to the marina and main beach. Thoughtfully designed with an open-concept layout, the main floor seamlessly blends the living, dining, and kitchen areas into a bright and inviting space. In 2022, new premium vinyl plank flooring was installed throughout the main floor and stairs—excluding the main floor bedroom—bringing a fresh, modern look and enhanced durability to the living areas. The main floor also includes a full bathroom and convenient laundry area. Garden doors off the living room open to a front deck—perfect for soaking in the breathtaking lake view. A new deck and stylish metal pergola, also added in 2022, further enhance the outdoor living space. Upstairs, you'll find two additional bedrooms—one with a walk-in closet and the other with garden doors that open to a private balcony overlooking the backyard. The beautifully landscaped front yard features a mature apple tree, adding charm and curb appeal. A new 1,500-gallon concrete septic tank was installed for the house in 2022, offering peace of mind and long-term reliability. Ample parking is available, along with a standout feature: the 28' x 26' garage, which has been fully converted into a separate living space. Complete with its own in-floor boiler heat and separate septic system, this versatile area was previously used as office space and could easily serve as a dance or yoga studio, art or pottery studio, workshop, guest suite, or a great space for hosting gatherings. Dock spot and dock included! This unique four-season home offers scenic lake views, thoughtful upgrades, and flexible living spaces—making it an ideal year-round residence or weekend getaway. (id:51699)
207 Taskamanwa Street
Saskatoon, Saskatchewan
Welcome to 207 Taskamanwa Street – a beautifully designed 5-bedroom, 4-bath home offering exceptional space, style, and functionality. Thoughtfully crafted for modern living, this stunning property comes complete with a 2-bedroom legal suite, perfect for generating rental income or hosting extended family. Step inside to an inviting main floor featuring an office space or call it a Den , ideal for working from home, along with an open-concept living area highlighted by a cozy fireplace and large windows. The contemporary kitchen boasts premium finishes, ample Acrylic Glossy Cabinetry with Corner Pantry and seamless flow to the dining area with Big Sliding Door to Covered Deck. Upstairs, you’ll find generously sized bedrooms, including a spacious primary suite with 4 -pc ensuite , plus a bonus room perfect for family movie nights, kids’ play area, or a private retreat. Enjoy outdoor living with a covered deck, perfect for barbecues and relaxing evenings for Beautiful Summer Hosting Parties. The 2-bedroom legal basement suite offers its own private entrance, modern kitchen, full bath, and bright living space—an excellent mortgage helper with Eligible buyers may receive an SSI rebate, adding even more value to this exceptional home. This is the perfect property for families, investors, or anyone seeking a versatile home in a fantastic neighborhood close to McCormand or 8th Street . Don’t miss out on this incredible opportunity! Call Your Favorite Realtor for Viewing and More Information. (id:51699)
213 663 Beckett Crescent
Saskatoon, Saskatchewan
Welcome to unit 213 - 663 Beckett Crescent located in Arbor Creek! This 1,116 sq ft end unit two storey townhouse has been well maintained - and provides spacious living! Walking in, you are met with gleaming hardwood floors in your living room, with large window, and front closet. Coming into your kitchen with ample cabinet space, fridge, stove, hood fan, dishwasher, pantry, convenient kickplate and sliding door access to your back deck. a 2-pc bath complete your main floor. Upstairs you will find your primary bedroom, plus two additional bedroom all featuring carpet flooring. A 4-pc bath with modern white vanity, and linen closet complete the 2nd floor. Your basement is fully finished, with vinyl plank flooring throughout, a cozy family room as well as your own wet-bar complete with stainless steel sink and cupboard space. Laundry room within the utility area, and plenty of under-stair storage space complete the basement. Back deck with gate access, green space, and 1 parking. Complex offers plenty of visitor parking, and is within walking distance to many trails and parks. Circle drive access, and many amenities within Brighton and Willowgrove are just a quick drive away - making this a prime location! (id:51699)
3914 Castle Road
Regina, Saskatchewan
Step into this beautifully renovated condo located just steps from the university. Updated from top to bottom, this unit features all new Vinyl Plank flooring, fresh paint & new baseboards throughout, added pot lights in the living room, and a brand-new U-shaped kitchen with floating shelves, brand new stainless steel appliances, a sleek black backsplash, and modern matte-black fixtures throughout. The main floor bathrooms has been fully refreshed with a new vanity, taps, flooring, and light fixture. The main floor layout is functional, bright, and offers a direct view of the university — making it an ideal home for a student, young couple, small family, or anyone looking for low-maintenance living. Upstairs, there are three good-sized bedrooms and the primary features a large walk in closet. There is ample storage on the second level with both a linen closet and built-in shelves in the bathroom. The main bathroom received the same treatment as the main floor alongside a new tub & surround. There is one exclusive parking stall included and the basement is open for future development. Follow the main roads or many walking paths straight to the University or nearby park and amenities. Condo fees include water, offering affordable and worry-free ownership. Move right in and enjoy a thoughtfully updated home in a prime location. (id:51699)
416 Souris Avenue
Wilcox, Saskatchewan
Tucked into the family-friendly town of Wilcox—proud home of the legendary Notre Dame Hounds—this charming corner-lot gem invites you to start your next chapter with a smile. The generous lot offers plenty of space to dream up that future garage, garden oasis, or whatever your heart fancies. Step inside to a freshly painted main floor where a spacious kitchen and dining area set the scene for cozy breakfasts and lively suppers, while the front living room—with its picture window and welcoming fireplace—beckons anyone hoping to grow both plants and memories. Two sizeable bedrooms and a full 4-piece bath keep everyday living comfortable, and the partially finished basement adds a rec room and storage for all the extras that come with life. Whether you’re a savvy first-time buyer or an investor with an eye for potential, this home is ready to grow with you—offering room to build equity, personalize your space, and let your story unfold. (id:51699)
810 Ballesteros Crescent
Warman, Saskatchewan
Discover the perfect blend of space and style in this brand new 1,420 sq. ft. bi-level home built by Taj Homes. Designed with functionality and modern living in mind, this home offers generous room sizes, high-end finishes, and the rare opportunity to customize select colors and finishes to make it truly your own. Situated on a partially fenced lot with no rear neighbours, this home features a 25' x 26' attached, insulated two car garage, giving you plenty of parking and storage space. The location can’t be beat—close to shopping, grocery stores, schools, parks, and walking trails. Step inside to a bright and spacious open-concept main floor filled with natural light from large south-facing windows and a 60inch electric fireplace finished with shiplap. The expansive living room flows seamlessly into a chef-inspired kitchen showcasing quartz countertops, premium ceiling height cabinetry, a walk-in pantry, and a large island—ideal for both entertaining and daily family life. The main floor laundry room is a standout feature—thoughtfully designed with side-by-side appliances, countertop and upper cabinetry for maximum convenience and organization. Retreat to the primary suite, featuring a walk-in closet and a luxurious 5-piece ensuite complete with double sinks, a tiled shower, and a soaker tub. Two additional spacious bedrooms and a stylish 4-piece main bath complete the main floor. Some notable features include a on demand water heater, energy efficient furnace, All Weather Triple Pane windows, full set of stainless steel appliances, Delta trims and fixtures and Progressive New Home Warranty. Currently under construction, this home comes with a guaranteed possession date so you can plan your move with confidence—no delays, no surprises. Customize your new home today by selecting from a range of color palettes and finishes to match your personal style. (id:51699)
4613 Hames Crescent
Regina, Saskatchewan
Built in 2011 on one of Harbour Landing’s original crescents, this executive bungalow offers 1,700 sq. ft. on the main floor & over 3,400 sq. ft. of finished living space, including 6 bedrooms & 3 bathrooms. Designed for elegance and practicality, it suits families, multi-generational living, or those needing work-from-home flexibility. A spacious tiled foyer with 10' ceilings and built-in surround sound leads to a bright front office/bedroom with fireplace, large windows, a sink, ideal for a studio or salon. A 2nd bedroom and full bath sit privately down the hall. The main-floor laundry room offers ample storage & access to the double attached garage. Hardwood and ceramic tile span the main living areas. The open-concept kitchen, dining, and living room form the heart of the home, featuring quartz countertops, a large island, extensive cabinetry, a corner pantry & stainless steel appliances with a gas stove. The dining area opens to the backyard, while the living room includes a stone-surround gas fireplace. The primary suite provides a peaceful retreat with an electric fireplace, Smart TV, walk-in closet & a luxurious ensuite with double sinks, jetted tub & walk-in shower. The private, low-maintenance backyard has no rear neighbours and includes four composite decks, hot tub, raised perennial beds with drip irrigation & a garden shed. The lower level offers 8-ft ceilings, large windows, laminate flooring & an open layout with a library/games area, family room with projection screen, and a well-equipped wet bar with full fridge/freezer. Three generous bedrooms—two with walk-in closets—& a full bath with double sinks complete the space. Built on thirty-one 12" diameter piles, the home provides exceptional stability, along with an owned on-demand water heater, new Hi Efficient furnace, water filtration & softening systems, underground sprinklers, & drip irrigation. This home delivers space, privacy, & versatility in one of Harbour Landing’s most desirable locations. (id:51699)
815 Willow Street
Moosomin, Saskatchewan
A lovely home in a great location, at a price you can afford! A covered deck is along the side of the home and leads you to the side entrance. Plenty of space at the entrance for all of your coats and shoes. Handy main floor laundry. The u-shaped kitchen has nice cabinetry and countertops and a bright dining area. The living room is a great size. Vinyl plank flooring throughout the main floor with the exception of the 4 piece bath. Two nice sized bedrooms. The basement is partially finished with a large area for a family room, lots of storage, additional bedroom, two piece bath and utility. Lovely yard with a detached garage with newer door and opener. There are two paved parking spots - in front of the garage as well as off the street. Great for a first time buyer or someone looking to downsize. Be sure to check this one out! (id:51699)
E18 9th Avenue Ne
Moose Jaw, Saskatchewan
Sellers is motivated. Step into “like-new” living with this beautifully maintained 2023 model home offering 1,300 sq ft of modern, comfortable space. This bright and spacious property features three bedrooms and two bathrooms, making it an excellent choice for families, downsizers, or anyone looking for a clean, move-in-ready home. Enjoy the convenience of newer decks, a storage shed, and a well-designed floor plan that feels fresh, open, and inviting. The home has been cared for meticulously and shows extremely clean and well-maintained throughout. Whether you’re looking for a place to move into immediately or a unit to relocate to your own land, this property offers outstanding flexibility. Listed below the original purchase price, it provides exceptional value for a 2023 build. (id:51699)
3510 25th Avenue
Regina, Saskatchewan
Spacious Lakeview Bungalow in a perfect location close to excellent schools, parks, and amenities. This well-maintained 4 bedroom, 2 bath home features beautiful hardwood floors and a lovely L shape living and dining room layout. The finished basement has a nice big family room and games area plus plenty of storage. The $12,000 rubber driveway & patio dress up the exterior perfectly and there is an 18x24 Garage+1/2 as well as 2 sheds, great garden space, a good sized yard and a pretty assortment of established perennials. The current owner has cared for the home since 1966 and reports never having foundation issues. Important upgrades include A/C, shingles in 2021, exterior weeping tile around the perimeter with window well drains, a PVC sewer line from the footing to the city connection, triple pane windows and added exterior foam insulation in 1989. Keyless entry locks on both the front and back doors provide extra convenience. Please note the lower-level bedroom window may not meet current egress standards. Additional items included in the sale are an extra fridge, freezer, treadmill, three wood bookcases in the family room, kitchen stools, various shelves, a filing cabinet, wood planters, fire pit with cover, front soaker hose, and solar lights. A list of extras and details of the perennial plantings in the front and back yards is available. Enjoy a nice wide street clear of snow this winter with surprisingly little through traffic. Great neighbors and a lovely community await you if you are lucky enough to end up with this beloved home. (id:51699)
317 1802 106th Street
North Battleford, Saskatchewan
Luxury Retirement at it's best! The lifestyle and atmosphere at Caleb Village is second to none. Welcome home to this large, sun-filled 2 bedroom, 2 bathroom condo perfectly situated to take in the sunset views. Designed for comfort, independence and ease of living, this beautifully maintained suite offers generous living spaces and an abundance of natural light. The kitchen is well-appointed and provides ample countertop space for easy food preparation. Wood look linoleum runs throughout the main spaces for a seamless open feel. You'll find a beautiful balcony connected through a lovely patio door directly off of the living room. There is in-suite laundry and another storage room for convenience. Both bedrooms are spacious, with the primary bedroom offering a huge walk-in closet and its own private 3 pc ensuite. Caleb Village offers premium amenities, including a full service meal plan and/or housekeeping services if you wish to add these on for a fee. There are beautifully maintained common areas, as well as, a fitness room, library and landscaped outdoor spaces. This Caleb Village Condominium offers the perfect blend of style, comfort and community. Book your showing today! (id:51699)
4233 E Keller Avenue
Regina, Saskatchewan
Welcome to 4233 E Keller Avenue, a beautifully designed freehold townhome with no condo fees located in The Towns. This property offers incredible value, modern finishes, and the ease of move-in-ready living. The exterior features contemporary curb appeal with low-maintenance siding and eye-catching stone accents. Step inside to a spacious front foyer with a double closet for convenient storage. The main floor boasts an airy, open-concept layout finished with 9 ft ceilings and luxury vinyl plank flooring. A large picture window brightens the living room, which flows seamlessly into the dining area overlooking the fully fenced backyard. The stylish kitchen is equipped with crisp white cabinetry, a generous sit-up island, quartz countertops, a double sink, accent lighting, and a full stainless steel appliance package. A 2-piece powder room, mudroom and access to the backyard complete the main level. Upstairs, plush carpet leads you to a cozy loft—perfect for a home office or reading nook. The primary bedroom offers plenty of space, complete with a walk-in closet and a 4-piece ensuite featuring a deep soaker tub and quartz-topped vanity. Two additional bedrooms, a second 4-piece bath, and convenient second-floor laundry complete this floor. The basement is framed and insulated along exterior walls, includes a rough-in for a future bathroom, and offers excellent storage or development potential. Outside, the fully fenced PVC yard includes a gate leading to the double parking pad with laneway access—making a future garage a great option. Added features include central air, owned water softener (2019) and new water heater (2025). Move in and enjoy! (id:51699)
1343 Elphinstone Street
Regina, Saskatchewan
This beautiful bungalow offers timeless character and great street appeal, situated directly across from the new Sacred Heart Catholic School. Inside, you’ll find 8-inch fir baseboards and fir window casings, along with a spacious living room featuring oak hardwood floors and numerous west-facing windows that fill the space with natural light. The 9-foot ceilings on the main floor enhance the open, airy feel of the home. The large formal dining room includes a built-in bench seat with storage and is flooded with sunlight from expansive south-facing windows. The bright, functional kitchen offers ample counter space, stainless steel appliances, a built-in dishwasher, microwave, and a south-facing window that looks out to the backyard. A full four-piece bathroom completes the main level. Downstairs, the basement includes a non-regulation bedroom with a walk-in closet and a private three-piece ensuite. The backyard sits on a double lot and features an older garage ideal for storage, a huge deck, and a garden area with excellent southern exposure — perfect for entertaining or relaxing in the sun. (id:51699)
42 2nd Street
Tompkins, Saskatchewan
Welcome to small-town living at its finest! Located in the friendly and quiet community of Tompkins, Saskatchewan – right on the Trans-Canada Highway and only 40 minutes from Swift Current – this beautifully maintained mobile home offers the perfect blend of comfort, convenience, and space. Step inside this bright and spacious open-concept gem featuring vaulted ceilings and an abundance of natural light. The inviting living room flows seamlessly into the modern kitchen and dining area, complete with a convenient pantry – ideal for everyday living and entertaining. The home boasts three generous bedrooms, including a large primary suite with a walk-in closet and a luxurious 4-piece ensuite bathroom. Everything is on one main floor – no stairs, just easy, comfortable living. Outdoor living is a dream here! Enjoy summer barbecues and relaxing evenings on the huge deck. The massive 100 x 122 ft lot provides tons of room for gardens, toys, RVs, or simply enjoying the wide-open space. Multiple sheds offer excellent storage, and the insulated + heated single-car garage is perfect for projects or keeping your vehicle cozy year-round. Pride of ownership shines throughout – this home has been meticulously cared for and is truly move-in ready. If you’re looking for affordable, low-maintenance living in a calm, welcoming community with quick highway access, this is it! Must be seen to be fully appreciated. Call today to book your private tour. (id:51699)
1424 Faulkner Crescent
Saskatoon, Saskatchewan
Renovated spacious Bungalow with 4+2 bedrooms and Den. New hardwood flooring, New bathroom, New baseboards. New subfloor and vinyl flooring, Replaced insulated walls and drywall in the basement. Roof replaced 2019, Furnace and water heater 2016, Newer windows and doors. 1 detached garage, private garden with fruit trees, New Boarded deck and stone patio. Basement with separate entry, can be easily suited. Perfect for large family or rental property. (id:51699)
405 205 Mcintyre Street N
Regina, Saskatchewan
Welcome to this top-floor corner unit condo at 205 McIntyre St. N offering a bright open-concept layout. This well-maintained 2-bedroom, 2-bathroom suite features a spacious primary bedroom with a walk-in closet, 3 piece ensuite, large windows throughout, and excellent natural light. The kitchen, dining, and living areas flow seamlessly, creating an inviting and functional space. Additional highlights include in-suite laundry, central a/c, west facing balcony, newer carpet, underground parking, elevator access, and condo fees that cover water and heat. Conveniently located close to shopping, transit, and all north-end amenities. Ideal for anyone seeking low-maintenance living in a clean, well-maintained, and quiet building. Call to book your private showing today! (id:51699)
Regina Ne Growth Plan 48 Acres
Regina, Saskatchewan
48.49 acres of Potential Land for development north of Inland Drive. This investment land parcel priced at $7425 per acre is located within the boundaries of the City of Regina Future Growth Plan. Surrounding properties are developed to commercial lots and Residential acreages. Expected growth and population boom in Saskatchewan. Saskatchewan has a wealth of resources that are the envy of nations: Agriculture, Potash, Uranium, and other critical minerals, as well as, Oil. The world is watching as Saskatchewan achieves technological firsts in Crop Science, Plant Protein, Agricultural Equipment, and Renewable Energy. The province has a diversity of resources that has enabled it to weather global economic cycles. In fact, the province has seen record population, employment, investment and export growth in the past decade. Report by The Conference Board of Canada states a host of investment projects will be breaking ground over the next few years, and we expect real business investment to grow. Seize this exceptional investment opportunity and position yourself at the forefront of Saskatchewan's flourishing real estate landscape. Contact us now for more details and secure your stake in this promising venture! (id:51699)
65 Sunrise Estates
Assiniboia, Saskatchewan
Located on the quiet east edge of the Town of Assiniboia, this beautifully maintained property is truly move-in ready. The home emphasizes open-concept living, featuring abundant natural light from large windows. The kitchen is fully equipped with an island, pantry, updated cabinetry, and upgraded stainless steel appliances. The desirable split-bedroom floor plan includes a luxurious master suite complete with a 4-piece ensuite bath (featuring a Jacuzzi tub) and a huge walk-in closet, while two additional bedrooms and a second 4-piece bath are situated on the opposite end—one of which also has a walk-in closet. Step outside to enjoy the extremely large deck, which measures approximately 32 feet long and is divided into an two areas one approx. 16x16 ft and another of approx. 16x10 ft, all while overlooking an unbroken prairie view. The deck also features convenient under-deck storage. For the hobbyist or car enthusiast, double detached garage (approx. 20 x 30 ft) is fully insulated, heated, and provides exceptional space, truly serving as the ultimate "Man Cave." Property bonuses include 2 storage sheds, RV parking with a 30-amp hookup, and a generator plug for back-up convenience. Home has insulated deck skirting and a thermal barrier underbelly. (id:51699)
236 12th Street E
Prince Albert, Saskatchewan
Welcome to 236 12st East in the heart of Midtown, this home is situated on a very large mature lot, This home is some what of a fixer upper but could be turned into a very nice property, large living and dinning rooms, main floor laundry, four bedrooms. There is a four piece bath on the main level and a three piece on the second level. When entering the back yard you will notice that it is fully fenced, there is also a 22 x 26 heated garage in the back with year around alley access. If you are a handy person or like reno projects this might be the property for you. Call a realtor to view. (id:51699)
208 Winnipeg Street
Manitou Beach, Saskatchewan
Centrally located in the village, lots like this one are a rare find! Some extras include gas already on property, builders electrical pole, an existing well and sewer and water at street. The lot is relatively flat and requires little clearing before a building start. Manitou Beach offers full sewer system and RO water plant so no septics to deal with and you can drink your water right from the tap. Call for more details. (id:51699)
104 5a Street S
Wakaw, Saskatchewan
Welcome to this awesome 1664 square foot home in the town of Wakaw! This 3 bedroom 2 bathroom is perfect for a first time home owner, small family, retired, or anyone looking for a rental property. With a brand new furnace, walk in tub, washer and dryer, stainless steel kitchen appliances, single detached garage on a nice big lot. An addition of over 300 square feet is awesome for an extra family room or rec room. Call your agent soon before this one is gone! (id:51699)
204 1010 Main Street
Saskatoon, Saskatchewan
TriBeCa in one of Saskatoon’s most desirable and vibrant areas. This amazing building really draws attention when you see it. Great proximity to U of S, Broadway and Downtown. Featuring engineered hardwood floors in living and dining area, heated tile floors in bathrooms, individual furnace, central air, stainless steel appliances, quartz counter tops, large balcony with glass railings, N/G bbq hook up and heated underground parking. 2 bedroom with access to balcony from primary bedroom, large en suite with two closets. (id:51699)
409 2nd Avenue Ne
Swift Current, Saskatchewan
You can’t complain about lack of affordability now that this home has hit the market. This 1 ¾ story character house at 409 2nd Ave. NE, Swift Current, will need a little spit and polish, but with 1,158 sq.ft. it holds a lot of promise, especially at this low, low price. The large 3-season front entry gives everyone room to come into the house. From there, you enter into a huge living room, perfect for the family or for entertaining. Follow the hardwood flooring that connects to yet another spacious room, this one a formal dining area. The main level design is rounded out with a kitchen complete with a walk-in pantry. The upstairs contains 2 bedrooms and a partially finished 4-piece bathroom. The basement has 4 PVC windows, allowing for a third bedroom, and an unfinished area that would make a great rec room. There is also an older 3-piece bathroom in the basement, combined with the laundry area. You will appreciate updates such as a high-efficient furnace and pex plumbing. The garage is of little to no value, but there is a paved driveway in the back for off-street parking. If you’re ready to roll up your sleeves and breathe new life into a character home with plenty of potential, this one’s waiting for your vision—come take a look and imagine what it could become. (id:51699)
3 Moki Bay
Kenosee Lake, Saskatchewan
TITLE LOT in Village of Kenosee Lake - NEW SUBDIVISION located Directly up from the Lake Front. Large Southwest Lot on Moki Bay (Last lot available in this Bay) that backs on to the ravine and have back alley access - 0.28 Acres. SERVICED with Power to Dwelling; GAS, WATER, & GREY WATER SEWER Line to front of lot. A FANTASTIC OPPORTUNITY for your NEW BUILD or RTM! As per the Seller’s direction, all offers will be presented on 08/11/2025 12:01AM. (id:51699)
511 J Avenue S
Saskatoon, Saskatchewan
Opportunity awaits in the heart of Riversdale! This 3-bedroom, 2-bathroom home is ready for a new owner to bring their vision and unlock its potential. The main-floor bedroom was previously used as a laundry room, giving you flexibility to set up the space however it best suits your lifestyle. Outside, you’ll enjoy a fully fenced yard, single garage, storage shed, perfect for a morning coffee or evening fresh air. Inside, the main floor features a convenient 2-piece bath tucked under the stairs, while the second level offers a full bathroom with tub, vanity, and toilet. The basement is best suited for utilities and a bit of extra storage. The kitchen could use some refreshing, but newer cabinets are already on site and ready for installation. The current owner has also completed several updates, including newer flooring in the living and dining areas and multiple PVC windows for improved efficiency. With newer homes in the area—including one right next door—you’re surrounded by positive growth. Located steps from Riversdale’s shops, restaurants, parks, and amenities, this property is an excellent opportunity to build sweat equity and make a space your own. Call today to book your showing! (id:51699)
609 Main Street
St. Louis Rm No. 431, Saskatchewan
Extraordinary 2 storey residence situated on a beautifully landscaped lot in the heart of St. Isidore de Bellevue! Currently used as a private residence, the property presents a rare opportunity for those seeking space, flexibility and future potential. The main floor showcases a newly renovated kitchen that has quartz countertops, stainless steel appliances and ample cabinetry. A large dining and sitting area, plus a spacious living room provide plenty of room for hosting. The main level also includes a large primary bedroom with a new luxurious 5 pc ensuite featuring double sinks, a modern vanity, stand-up shower and a separate soaker tub. There is also a 2 pc bathroom, den and a laundry room that complete the main floor. The second level offers nine more bedrooms, a sunroom, 2 pc bathroom and a 3 pc bathroom with a stand-up shower providing tremendous potential for a variety of living arrangements. The unfinished basement offers plenty of storage or opportunity for development. Other notable features include some new flooring and windows throughout, a new electric panel box and new PEX plumbing lines in the basement. Outside, the fully landscaped yard includes a garden area for those with a green thumb and 2 single detached garages (one insulated). The yard showcases a variety of fruit trees and berry bushes including 2 Haskap bushes, 2 apple trees, 2 grapevines, a raspberry patch, a strawberry patch and 3 asparagus patches. The property is serviced by the Wakaw rural water line and a septic tank with a lagoon system for sewer. Located beside École St. Isidore School, the property has a peaceful setting and a welcoming small town community feel. This property would make a great family home, revenue generating rental or a space suited for assisted living, foster care, a group home or even a bed and breakfast. Act now and explore the possibilities with this one of a kind property! (id:51699)
411 Service Road E
Shellbrook, Saskatchewan
2.4 acres of commercial highway property in Shellbrook. Located along Service Road , south side of the highway, this prime real estate is a rare opportunity, suitable for most any commercial endeavor. Environmental study is complete and can be provided. This property has a 30 x 30 insulated shop, asphalt covers a major portion on the front of property there is also power, gas, phone, and water. Call realtor to view. (id:51699)
113 First Avenue S
Norquay, Saskatchewan
Welcome home to this spacious 1,880 sq ft bungalow nestled in a quiet, small community on a generous lot and a half. Built in 1996 and thoughtfully updated, this inviting residence features heated slab on grade floors for year-round comfort, five bedrooms (one currently set up as an office), and two bathrooms—including a 4-piece main bath and a 3-piece ensuite that connects seamlessly to an expansive recreation room. The heart of the home is a bright, open-concept kitchen, dining, and living area, boasting a large island, abundant cabinetry, a large pantry, and plenty of space for family gatherings. The sunlit rec room is surrounded by windows and opens through patio doors to the fully fenced backyard—perfect for entertaining with its patio area, fire pit, pergola, garden shed, and convenient back-alley access. A heated, detached two-car garage (built in 1990) with a gas furnace offers ample parking and workspace. Enjoy peace of mind with upgrades such as new flooring (2019), front and office windows (2025), hot water tank (2017), and shingles (2021). The original attached garage was cleverly converted to living space in 2007, enhancing the family space. Additional highlights include main floor laundry, gas boiler heat, 100-amp electrical service, and generous closet storage in every room. Ideal for families or those seeking accessible, ground-floor living with no stairs, this property combines comfort, space, and versatility in a welcoming community setting. (id:51699)
2 Porteous Crescent
Saskatoon, Saskatchewan
Custom Mid-Century build! Original owner! Welcome to your dream home in the highly sought-after Hollisten community! Ideally located just a couple of blocks from Market Mall and schools, you’ll find every amenity you could need right at your doorstep. This fantastic corner lot offers both convenience and charm in one of the best neighborhoods around. As you step inside this impressive 1426 square foot, 5 bedroom four-level split home, fully developed throughout. You’ll love the updated furnace and new water heater (2025), along with fresh shingles that add to the home’s appeal. The top two levels boast hardwood floors, creating a warm and inviting atmosphere. With 3 large bedrooms up the primary bedroom features a 3-piece bath with a newly renovated shower. The 3rd level features huge windows, 4th and 5th bedroom and 2pc bath with new flooring (Nov 2025)! The 4th level features a huge games room, workshop, cold storage and laundry with sink and mechanical room. With R2 zoning and a separate entrance on the third level, this property presents a unique opportunity for you to build your dream shop or create an income suite! Completely painted throughout! Don’t let this chance slip away—presentation of offers is happening this Sunday November 23rd at 3pm. This is your moment; don’t miss out!! (id:51699)
42 Hunt Crescent
Regina, Saskatchewan
This three bedroom bungalow 1/2 duplex (semi detached) is located in the family friendly Glencairn neighborhood. The property has easy access to East Victoria Avenue, and is close to the Victoria Square Shopping Mall, Walmart Super Center, Superstore, as well as many other amenities. There are both public and catholic elementary schools nearby, as well as Johnson Collegiate. The property requires significant TLC, but can once again be turned into a lovely family home. (id:51699)
304 706 Confederation Drive
Saskatoon, Saskatchewan
Elevator access, Park-view top-floor condo in Parkside Place! This bright 1,376 sq ft 2-bed, 2-bath unit offers an open layout with morning sun and direct park views from the living room. Features include a large in-suite laundry room, wall A/C, spacious balcony with storage, , and one electrified parking stall. Prime location near Confederation Mall, parks, schools, and Circle Drive. Vacant and move-in ready! (id:51699)
210 Maple Street
Maple Creek, Saskatchewan
Located just one block from downtown Maple Creek, this vacant lot offers a prime opportunity for development in a convenient and central location. Spanning 6,500 square feet, the property features alley access that makes it ideal for building a garage at the back, providing both privacy and easy entry. The backyard faces east, perfect for capturing morning sunlight and enjoying peaceful sunrises, while the front door opens to the west, welcoming warm evening light and sunsets. This versatile lot’s orientation and access make it an attractive choice for a future home or investment in one of Maple Creek’s most desirable neighbourhoods. (id:51699)
586 5th Street E
Prince Albert, Saskatchewan
Affordable and full of potential, this 1¾ storey, 3 bedroom, 1 bathroom home sits on a double lot near Riverside School and the River Rotary Trail. Perfect as a first home or revenue property, this home offers practical living on a spacious double lot. The main floor features a living room, kitchen and a convenient main floor bedroom with laundry and direct access to the generous, fenced backyard. Upstairs, you’ll find two bedrooms and the full bathroom, while the unfinished basement provides storage. If you're looking to add to your revenue portfolio, this one's for you. (id:51699)

