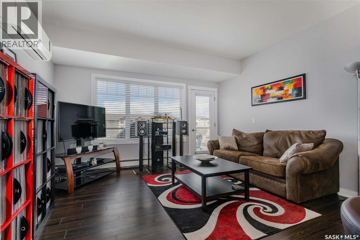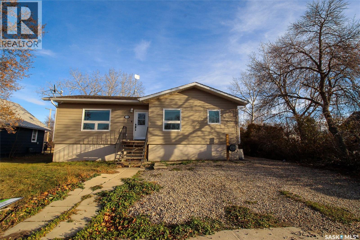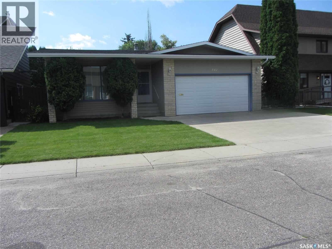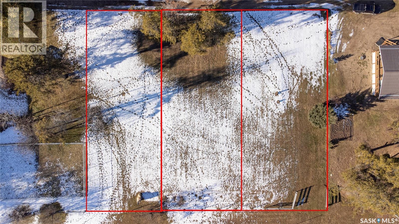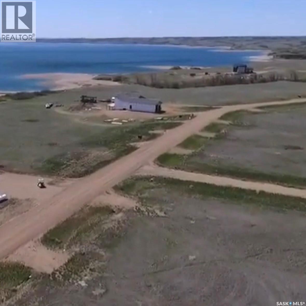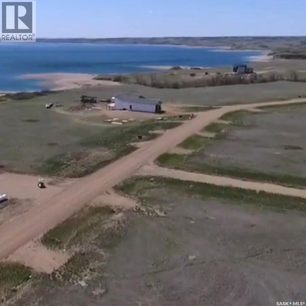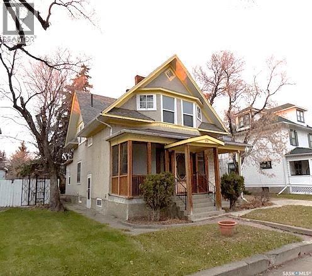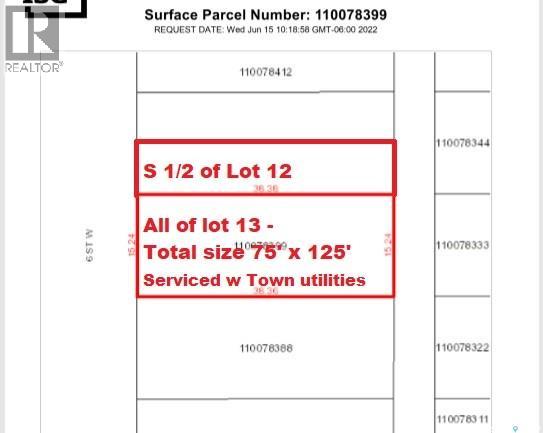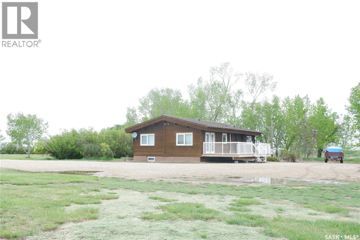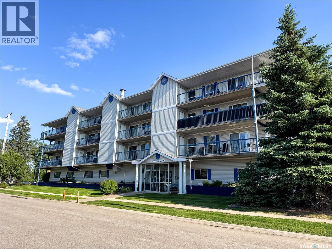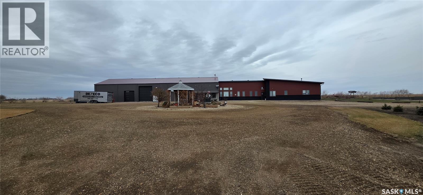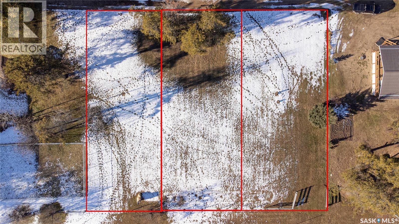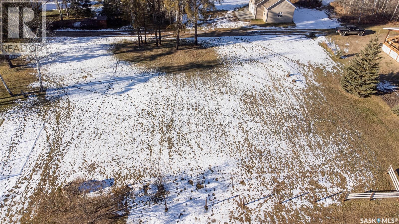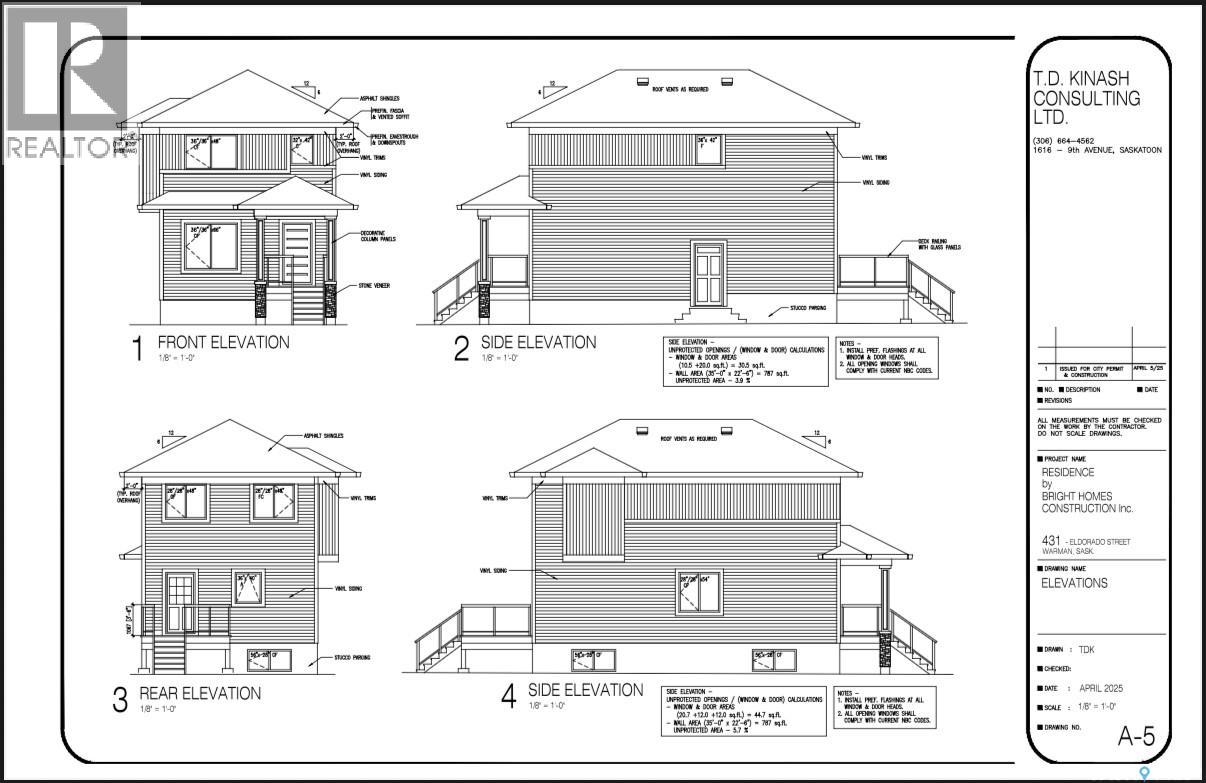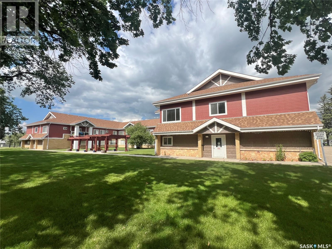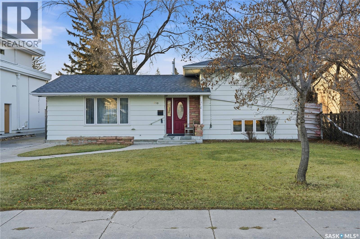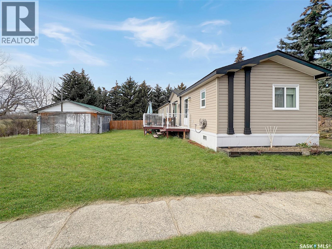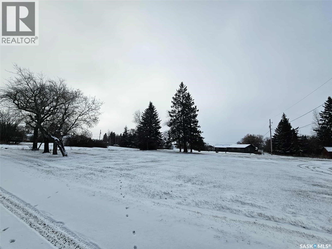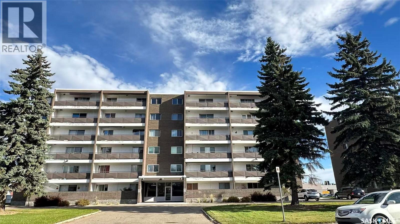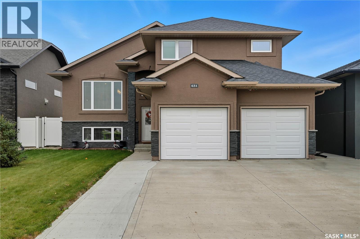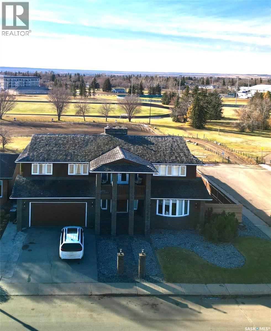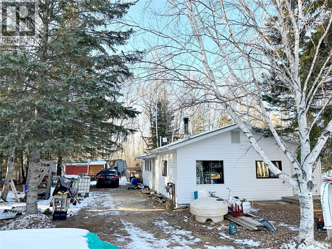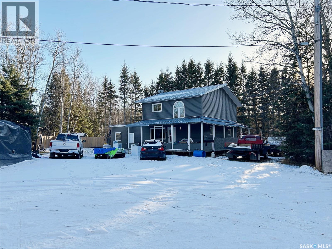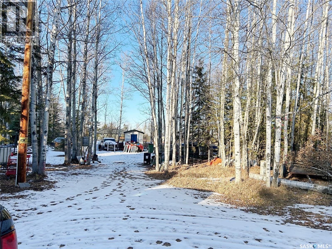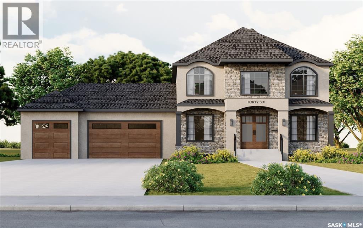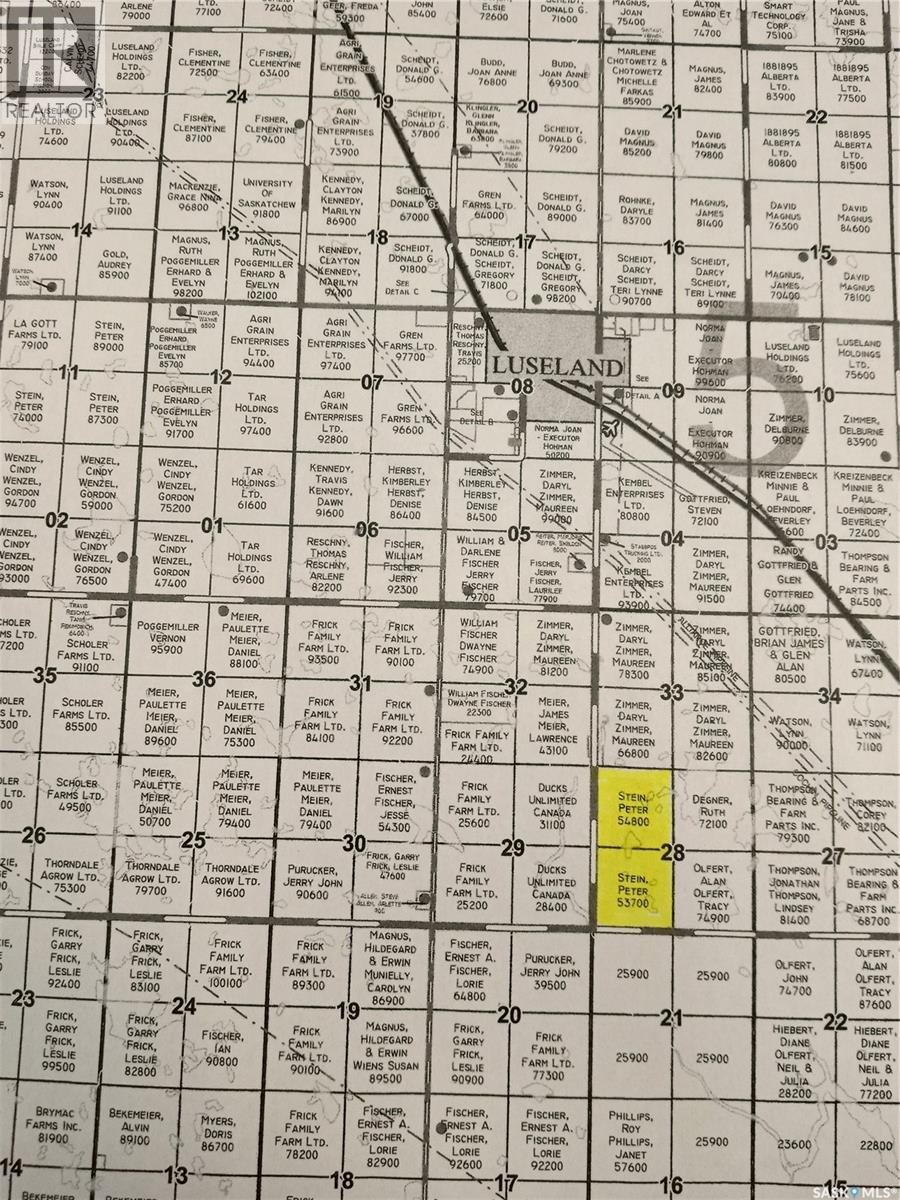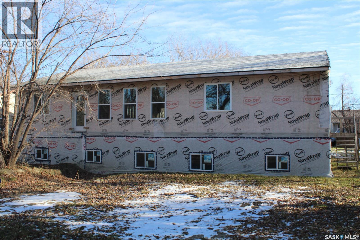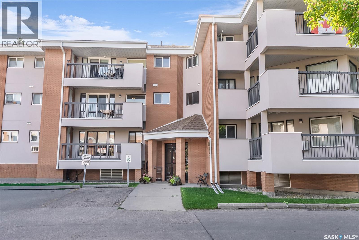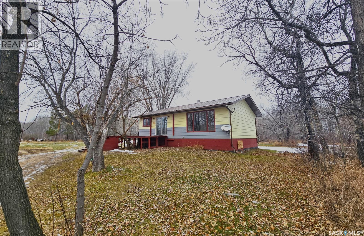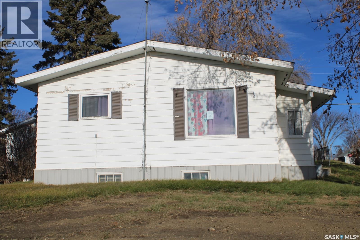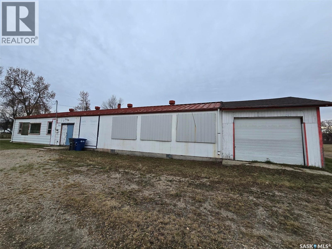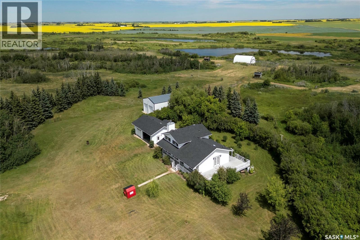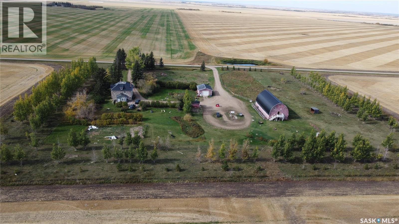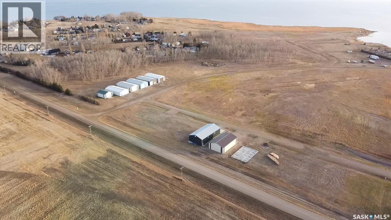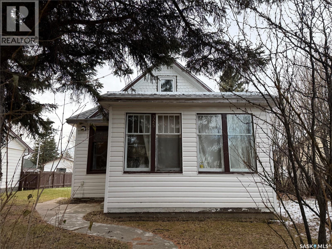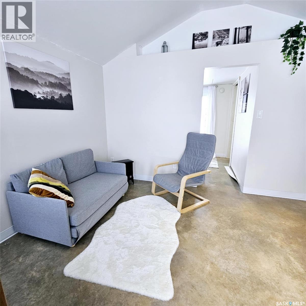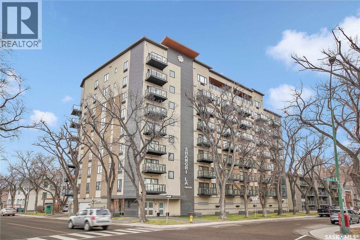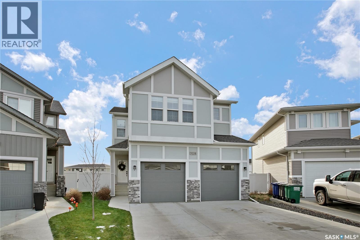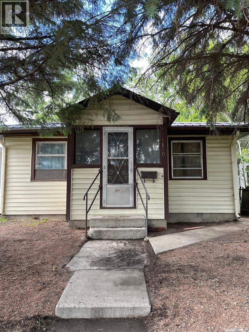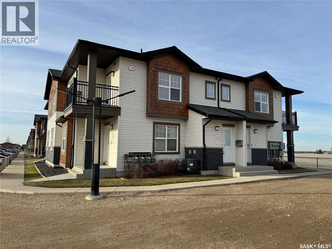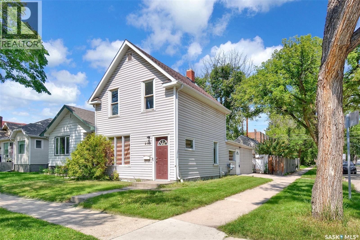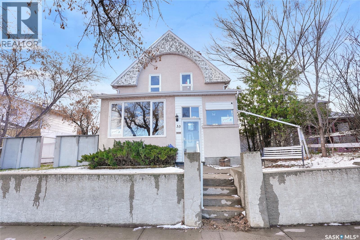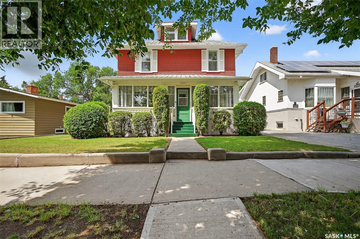Listings
307 710 Hart Road
Saskatoon, Saskatchewan
Welcome to #307-710 Hart Road — a move-in ready condo that combines comfort, convenience, and value in the heart of Saskatoon’s Blairmore neighborhood. This 580 sq. ft. one-bedroom, one-bathroom home has been thoughtfully designed with first-time buyers, students, and investors in mind. The open-concept layout features a stylish kitchen with laminate flooring, granite countertops, and sleek cabinetry. A functional island with seating and extra storage adds versatility and charm. The space flows seamlessly into a bright living room, filled with natural light from large windows. Recently painted and well maintained over the years, this condo truly feels like home. Step outside onto the balcony overlooking your parking stall, convenient for remote control access on those cold winter mornings. Safe, affordable and move in ready! The cozy, carpeted bedroom offers generous closet space, while the 4-piece bathroom and in-suite laundry provide everyday practicality. All appliances are included — fridge, stove, dishwasher, washer, and dryer — making your move effortless. Located in a secure, elevator-equipped building, this condo offers quick access to parks, shopping, public transit, and nearby schools — everything you need just minutes away. With low monthly taxes and a recently replaced boiler system for warmth and efficiency, this is a smart, affordable ownership opportunity. (id:51699)
406 Main Street
Climax, Saskatchewan
Welcome to this wonderful home, built in 2010, offering a bright and spacious layout in a quiet, comfortable setting. The main floor features two well-sized bedrooms, a large 4-piece bathroom, and the convenience of main-floor laundry. The kitchen and living room are generously sized, creating an inviting space for everyday living and entertaining. The kitchen comes fully equipped with a fridge, stove, microwave, hood fan, and dishwasher—everything you need to move right in. The basement is large, open, and full of potential. With a newer furnace, hot water heater, and central air conditioner, the essential upgrades are already done. The unfinished space offers endless opportunities—finish it to suit your needs or enjoy it as a spacious rec area for the kids. Outside, the yard is a fantastic extension of the home, complete with mature bushes, a storage shed, and raised garden beds for those with a green thumb. This is a well-kept property with room to grow—don’t miss your chance to make it yours! (id:51699)
542 Christopher Lane
Saskatoon, Saskatchewan
Welcome Home to Lakeview Step into this bright and spacious 1,766 sq. ft. bungalow, where natural light fills every room and thoughtful upgrades ensure comfort and efficiency. Designed with energy savings in mind, this home features extra-thick exterior walls, upgraded insulation in both walls and attic, newer energy-efficient windows, and an energy-efficient boiler system with ductless air conditioning for year-round comfort. The main floor offers plenty of space to gather and grow, with a sunken living room, a formal dining area, a roomy kitchen, and a large family room perfect for cozy evenings. You’ll also appreciate the convenience of main-floor laundry, a mudroom, and 3 bedrooms with 3 bathrooms. The lower level expands your possibilities with a huge rec room for movie nights or game days, plus a dedicated workshop outfitted with counters, a workbench, a compressor air line from the garage, and even a light table for glass cutting. Outdoors, enjoy a private backyard with a natural gas hookup on the deck for summer barbecues. The double insulated garage includes an outlet connected to the boiler system for potential future heating, while central vac and double weeping tile add peace of mind. Located in sought-after Lakeview, you’ll be within walking distance of elementary schools with easy bus access to high schools—a perfect fit for families. This home is the ideal mix of comfort, space, efficiency, and practicality—ready for its next chapter. (id:51699)
8 Main Street
Pierceland, Saskatchewan
On a quiet side road on the Northern edge of town lies the perfect lot to build your home! There are three lots in a row here, that could be made as one for a truly lovely little acreage with town service near by. Close to Meadow Lake Provincial Park for recreation, and only an easy 20 minutes on the Hwy to Cold Lake. Lot #8 is the north lot. (id:51699)
Lot 18 Greenbrier Place
Canaan Rm No. 225, Saskatchewan
Build your dream cabin on the shores of Lake Diefenbaker at Meadow Bay Estates! This lake view property is a freehold with fewer building restrictions than many lake lots may have. The land is gently sloping so every lot has potential for a great view and could be ideal for a walk-out feature. Lake Diefenbaker boasts some of the best fishing in Canada with having world-record rainbow trout, consistent 10 pound walleye and large northern pike. It truly is a world class fishing experience year round. Meadow bay is located close to the Riverhurst Ferry Crossing so you can take a short trip across the lake, on a toll free ferry, and hit up one of the nicest, 9-hole links style golf courses in the province, Sage View Golf Course. Sage View Golf Course is all grass greens and boasts the infamous par 3 hole #7 that has breathtaking views and a unique downhill shot to the green. Meadow Bay is located close to the town of Lucky Lake, which has a grocery store, bar, gas station, and hardware store, among other amenities. Meadow Bay is also close to the town of Riverhurst, which has a gas and convenience store, so you can be sure to be looked after no matter which side of the lake you are on. Each lot has access to power with its own junction box to be hooked up directly to your home. If you are looking for a large lake property, please contact me today! (id:51699)
Lot 9 Greenbrier Place
Canaan Rm No. 225, Saskatchewan
Build your dream cabin on the shores of Lake Diefenbaker at Meadow Bay Estates! This lakefront property has the potential for your own personal boat dock! The land is gently sloping so every lot has potential for a great view and could be ideal for a walk-out feature. Lake Diefenbaker boasts some of the best fishing in Canada with having world-record rainbow trout, consistent 10 pound walleye and large northern pike. It truly is a world class fishing experience year round. Meadow bay is located close to the Riverhurst Ferry Crossing so you can take a short trip across the lake, on a toll free ferry, and hit up one of the nicest, 9-hole links style golf courses in the province, Sage View Golf Course. Sage View Golf Course is all grass greens and boasts the infamous par 3 hole #7 that has breathtaking views and a unique downhill shot to the green. Meadow Bay is located close to the town of Lucky Lake, which has a grocery store, bar, gas station, and hardware store, among other amenities. Meadow Bay is also close to the town of Riverhurst, which has a gas and convenience store, so you can be sure to be looked after no matter which side of the lake you are on. Each lot has access to power with its own junction box to be hooked up directly to your home. If you are looking for a large lake property that is lake front, please contact me today! (id:51699)
430 Ominica Street W
Moose Jaw, Saskatchewan
FAMILY-SIZED HOME Welcome to 430 Ominica St. W., located in a quiet neighborhood close to downtown Moose Jaw’s local businesses, bus routes, and educational centers. This charming 1½-storey home in the Central area offers plenty of space, character, and convenience, with separate front entry doors leading to either the upper level or the main floor. The main floor features a generous living room with a decorative wood fireplace, a spacious dining room perfect for hosting large gatherings, and a bright kitchen offering ample counter space along with plenty of upper and lower cabinetry for the avid home chef, as well as a full 4-piece bath and two comfortable bedrooms. The upper level offers three additional bedrooms and another full 4-piece bathroom complete with a character claw-foot tub, while the primary bedroom includes a convenient pass-through walk-in closet that leads directly to the bathroom. The basement is open for development, providing an excellent opportunity to add your personal touch. The exterior is fully landscaped with mature trees, a deck area ideal for entertaining friends and family, and a single detached garage to protect your vehicle from the winter elements. With lots of bedrooms and plenty of square footage, this home has room for everyone—all it’s missing is YOU to make it a home! Book a viewing today and see what this property has to offer. (id:51699)
127 6th Street
Carlyle, Saskatchewan
127 - 6 th St West, Carlyle - SERVICED LOT ON WEST SIDE OF TOWN, GREAT LOCATION, SHORT WALKING DISTANCE TO Moose Mountain Lodge. Development opportunity on this 75' x 126' deep lot that is serviced with water curb stop at West end and service utilities accessible from back alley. Zoned R2 the property could accommodate a modular home or multi family home as investment or EQUITY BUILDER for the new owner. (id:51699)
Carrobourg Acreage
Gravelbourg Rm No. 104, Saskatchewan
Located in the RM of Gravelbourg a short 7 km Southeast of the Town of Gravelbourg. This is the acreage you have been waiting for! The is a Pan Abode Cedar home constructed in 1980 on a full concrete basement. The cedar logs make for a very comforting home with the rich wood finishes. The semi open design is amplified by the vaulted ceilings. The kitchen cabinets were completely upgraded in 2008. The white cabinetry pops with the wood walls. You will enjoy the large Island in the dining room, with lots of extra storage room. The patio doors from this room lead to the large maintenance free deck. The living room has large windows to allow for lots of natural light and to enjoy the prairie views! The triple pane windows were all replaced in 2016. The primary bedroom features a double wide closet. The second bedroom has been refitted as main floor laundry for extra convenience. You will find a large storage room/den and a 4-piece bath to complete the main floor. The basement is fully developed with the addition of a family room, 3 extra bedrooms, 2 two-piece baths and tons of storage. Currently the owner has installed a 1500 Fibreglass Cistern for water for the home. Gravelbourg offers Reverse Osmosis water that is great to drink and easy on the fixtures. The shop is separated into two separate areas. Great for parking/storage and tinkering. The shed is 30 x 60 with the front 24 x 30 insulated. There is also another storage shed included as well as a play structure. This property is in great condition and has been very well maintained. Information on the Solar system and warranty is available. Book your appointment to view the property today. You are going to love it! Directions: East of Gravelbourg to RR3042 then 1 Mile south (id:51699)
304 2501 1st Avenue W
Prince Albert, Saskatchewan
Rare opportunity to own a 4-bedroom 3-bathroom condo in the Regency Arms! Meticulously maintained, this spacious unit offers 2,361 sq/ft of living space with 2 balconies, large windows and faces Southeast, providing plenty of natural light throughout the day. Gleaming hardwood flooring in the dining room and galley kitchen with ample storage, counter space and white appliances. Included in the four bedrooms are two primaries, one with a 4-piece ensuite and one with a 2 piece ensuite. This quiet adult-only building also offers an elevator, underground parking space, gym equipment and a common room available to be used as a guest suite. Blocks away from plenty of amenities such as Safeway, Good Life Fitness, Galaxy Cinemas, Kinsmen Park, restaurants and so much more. If you're looking for low maintenance living without losing the space and storage, this is the unit for you. Don't pass up the opportunity to view this amazing property! (id:51699)
Cote Acreage
Benson Rm No. 35, Saskatchewan
One-of-a-kind acreage located just 15 minutes from Estevan. Situated on 5 acres This 4,800 sq. ft. home offers two separate living quarters, ideal for multi-generational living, large families, or guest accommodation. The property features a total of 6 bedrooms, 4 bathrooms, and dedicated office space. Both primary bedrooms include stunning full en suite baths finished with beautiful tile flooring and tiled shower/tub accents. Interior finishes include engineered hardwood throughout the main living areas and tile in kitchens and bathrooms, stylish lighting, and wood moldings. The home is equipped with in-floor heat, high vaulted ceilings, and large windows throughout that provide excellent natural light. Each living room offers a fireplace, including one double-sided model open to a massive chef's kitchen. Additional living spaces include a cool bar/games room surrounded by windows, this space is perfect for entertaining or watching the game. Additionally there is a closed-in hot tub room overlooking the beautiful yard. The attached heated shop totals approximately 5,500 sq. ft. and is currently divided into three separate shop spaces, each with overhead door access—ideal for personal or commercial use. The shop space adjacent to the home (2200 sq ft) has an additional bathroom with laundry hookups, perfect for washing up, and a commercial grade exhaust fan so you can use your smoker year round out of the elements! The 5-acre yard site is fully manicured and serviced by multiple sprinkler zones supplied by the well. Automatic watering can be programmed from your phone for the lawn, trees, garden, raised beds, and flower areas. A detached outbuilding with concrete floor and tin siding is currently used as a chicken coop but is easily adaptable for various uses. This acreage offers exceptional space, functionality, and potential for residential or commercial needs. Must be seen to be appreciated! (id:51699)
6 Main Street
Pierceland, Saskatchewan
On a quiet side road on the Northern edge of town lies the perfect lot to build your home! There are three lots in a row here, that could be made as one for a truly lovely little acreage with town service near by. Close to Meadow Lake Provincial Park for recreation, and only an easy 20 minutes on the Hwy to Cold Lake. (id:51699)
7 Main Street
Pierceland, Saskatchewan
On a quiet side road on the Northern edge of town lies the perfect lot to build your home! There are three lots in a row here, that could be made as one for a truly lovely little acreage with town service near by. Close to Meadow Lake Provincial Park for recreation, and only an easy 20 minutes on the Hwy to Cold Lake. Lot #7 is the middle lot. (id:51699)
431 Eldorado Street
Warman, Saskatchewan
Welcome to 431 Eldorado Street in Warman. This home is located in the Southlands development area. This home features 1436 sqft/2. You are greeted with a front covered veranda, which leads into the entry way featuring white marble tile flooring. the family room is a good size and comes with an electric fireplace. Off of the family room is the dining area, which leads into the kitchen. The kitchen features a large island and plenty of cupboard a counter space. It comes with a full set of stainless steel appliances, quartz counters, and modern cabinetry. There is a mudroom area off the back of the home as well as a 2 piece washroom. The primary bedroom on the second level comes with a walk in closet, and a 4 piece ensuite. Two additional bedrooms, laundry, and another 4 piece washroom is also located on the 2nd level. The basement is open for development. This home comes with an ICF foundation for added comfort. At this square footage for a brand new home, this one is hard to beat! This home can be completed in 5-6 months. Home has not been started yet. (id:51699)
112 302 Bemister Avenue E
Melfort, Saskatchewan
Main floor unit located at end of hallway is bright and well maintained. This functional condo provides shaker style kitchen cabinets that include fridge, stove, built in dishwasher & microwave/fan. One bedroom, full bath unit. Large windows that allow you to view your vehicle stall & easy to start from inside your warm home! Laundry room includes washer/dryer and storage space. (id:51699)
510 Bate Crescent
Saskatoon, Saskatchewan
Beautiful split-level home in Grosvenor Park! This spacious property features a bright, open living room with large windows that fill the space with natural light. The kitchen offers a cozy morning dining area and direct access to the backyard. The second level includes two bedrooms, with two additional bedrooms located on the third level—perfect for family or guests. The fully finished basement provides a generous recreation room ideal for entertaining, along with ample storage space. Situated on a large 60’-wide lot, the home boasts a mature, tree-filled backyard for added privacy and enjoyment. Recent upgrades include a newer water heater, updated shingles, refreshed bathrooms, new carpet on the third and lower levels, upgraded baseboards, and fresh paint. A double garage and central air conditioning complete this well-maintained, move-in-ready home. (id:51699)
210 Gloucester Street
Neville, Saskatchewan
Discover the serene charm of Neville, SK, a peaceful community that offers a tranquil atmosphere, close to Swift Current and a mere 20-minute drive to the picturesque Lac Pelletier Lake, a premier destination for summer recreation. This expansive property, encompassing three town lots, features a mature shelter belt that ensures privacy, a delightful play structure for children, and ample parking space, providing the perfect setting for relaxation and outdoor activities. The residence includes a modern 2019 mobile home, showcasing insulated skirting and durable vinyl siding. It is equipped with a forced air propane furnace, which can be converted to natural gas, and has been prepped for the installation of a central air conditioning unit for added comfort. The thoughtfully designed layout is ideal for family living, featuring an open-concept kitchen, dining, and living area that promotes a sense of togetherness. In the airy kitchen, you will find elegant white cabinetry, contemporary countertops, a dishwasher, and sufficient space for a large dining table, making it perfect for entertaining. One side of the home accommodates two generously sized bedrooms and a four-piece bathroom. On the opposite side, find your laundry room/utility room with access to the exterior. Here you will also find the spacious master bedroom measuring 12.2 x 14.7 feet including a three-piece ensuite and a walk-in closet, offering a private retreat. Throughout the home, durable vinyl flooring and a modern colour palette create a cohesive aesthetic, complemented by numerous windows that flood the spaces with natural light, enhancing the airy ambiance. This property is an exceptional opportunity for those seeking a blend of comfort, space, and community in a desirable location. Call today for more information or to book your personal viewing! (id:51699)
16 & 17 18 3rd Street
Sheho, Saskatchewan
Lovely, flat building lot in Sheho, with beautiful, mature trees. Rectangular, corner lot with lane located on the corner of Assiniboia Avenue and 3rd Street Sheho. 3 x lots totaling 16,200 square feet 135' x 120' total. (id:51699)
207 4555 Rae Street
Regina, Saskatchewan
Welcome to 207-4555 Rae Street, a completely transformed second-floor condo in the highly sought-after Elmcrest building, where over $60,000 in professional renovations has created a pristine, move-in-ready sanctuary. This bright, two-bedroom home is situated within a quiet, solid concrete building, featuring the convenience of an elevator for easy access. Step inside to find a flawless interior with brand-new luxury laminate flooring flowing throughout and a fresh, neutral coat of paint in every room, including the spacious private balcony. The heart of the home is a stunning new kitchen, complete with sleek Kitchen Craft cabinets, elegant quartz countertops, and a full suite of stainless steel appliances. This premium quartz is also featured in the modern four-piece bathroom, ensuring a cohesive and upscale feel. The efficient layout includes a separate dining room and ample storage, all enhanced by the bright, east-facing exposure. Enjoy the added perks of secure visitor parking and wheelchair accessibility. Nestled in the vibrant Albert Park neighborhood, you're just steps from parks, gourmet grocers, eclectic restaurants, and boutique shopping. This is a rare opportunity to own a fully renewed, sunny, and exceptionally well-located home in one of the city's most desirable communities. (id:51699)
631 Ledingham Crescent
Saskatoon, Saskatchewan
This fully developed 1272 square foot modified bi-level in desirable Rosewood offers style, comfort, and convenience-located across the street from walking paths and a lake, and close to all amenities. The bright, open-concept main floor features hardwood floors, fresh paint, a quartz countertop kitchen with stainless steel appliances, walk-in corner pantry, and direct access to the deck. Two bedrooms and a 4-piece bath complete the main floor, while the private master suite upstairs includes a walk-in closet and 3-piece ensuite. The spacious basement offers a large family room with room for a rec area or office, an additional bedroom, 3-piece bathroom, and ample storage. The beautifully landscaped yard is a highlight, featuring apple trees, lush plants, & enclosed storage under the deck. Completed with a double attached garage, this move-in ready home is a must see! (id:51699)
2198 Douglas Avenue
North Battleford, Saskatchewan
Step into a home where timeless character meets modern elegance. Thoughtfully and beautifully renovated from top to bottom, this remarkable property offers 4,072 sq. ft. of exquisitely planned living space across two levels, plus a sprawling basement ready to become your personal retreat—imagine a theatre room, games area, wet bar, and more. From the moment you walk in, warmth and sophistication surround you. Three functional wood-burning fireplaces anchor the home, creating inviting spaces perfect for gathering, relaxing, and truly living. Every room has been curated with intention, blending classic charm with refined contemporary finishes. The heart of the home is the stunning, fully updated kitchen—renovated with elegance and everyday function in mind. High-end finishes, thoughtful storage, and seamless flow make it a space you’ll love to cook in, entertain in, and simply enjoy. With 5 spacious bedrooms, 4 bathrooms, and a dedicated office, the layout offers both comfort and flexibility for families, professionals, or anyone seeking an elevated lifestyle. The east side of the home features a large, well-planned laundry room designed to make daily living effortless. A newly renovated sauna and shower room provides an additional touch of luxury—crafted with you in mind for ultimate relaxation. Step outside to a carefully planned, fully fenced backyard that feels like a private haven. Backing directly onto green space with walking paths, a track, and a disc golf course, it offers peaceful views and endless recreation right at your doorstep. The location is unmatched—just moments from the high school, arena, and community amenities. This is more than a home. It’s an experience—an exclusive opportunity for the discerning buyer who values beauty, quality, and purposeful design. (id:51699)
4 Joanne Place
Paddockwood Rm No. 520, Saskatchewan
Attention investors, renovators, and flippers! This property offers exceptional potential in a quiet cul-de-sac at Keystone Park Resort, directly across from Emma Lake Golf Course. The 1,170 sq. ft. bungalow is ready for upgrades and vision, making it an ideal project for those looking to add value. The main home includes a natural gas furnace, 1 bedroom, and 1 bathroom. Adding tremendous flexibility, the property also features a 450 sq. ft. guest house—perfect for guests, rental potential, or future expansion. Backing onto beautiful crown land and Jewel of the North waterbody this location combines privacy, nature, and endless possibilities. If you’re looking for a high-potential project in a desirable lakeside community, this property is a must-see. (id:51699)
6 Joanne Place
Paddockwood Rm No. 520, Saskatchewan
Attention investors, renovators, and flippers! Don’t miss this rare opportunity to secure prime real estate “up at the lake.” This spacious 2,014 sq. ft. two-storey home offers 3 bedrooms, 2 bathrooms, and endless potential—perfect for upgrading, reimagining, or turning a profit. Situated on a quiet cul-de-sac in the highly desirable Keystone Park Resort, and directly across from the Emma Lake Golf Course, this location is truly second to none. Enjoy valuable features including a natural gas furnace, low-maintenance vinyl siding, a durable metal roof, and a wrap-around porch ideal for outdoor living. Whether you’re looking for your next project or a promising investment, this property delivers exceptional opportunity and unbeatable value. Act fast—opportunities like this don’t come often! (id:51699)
3 Joanne Place
Paddockwood Rm No. 520, Saskatchewan
Attention builders, developers, and visionaries! This vacant lot in the quiet cul-de-sac at Keystone Park Resort offers a rare chance to create your perfect lakeland getaway from the ground up. Surrounded by mature trees and natural beauty, this property provides the ideal canvas for a custom cabin, investment build, or recreational retreat. With crown land nearby and just steps from Emma Lake, and Emma Lake Golf Course, the location delivers both tranquility and year-round outdoor adventure. Whether you’re looking to start fresh with a new build or secure valuable land in a sought-after community, this lot offers outstanding potential. (id:51699)
71 Applewood Lane
Corman Park Rm No. 344, Saskatchewan
Nestled on a beautifully treed lot surrounded by natural reserve at Applewood Estates, just 4 minutes from the City's edge, this traditionally-styled 2-storey is both classy and functional at the same time. This home was designed to have a spot for everything – you will find built-in cabinetry in almost every room, alongside large windows that maximize natural light throughout the home. Upon entering the house you will be met with a jaw-dropping curved staircase and a foyer to the left that was designed as a spot for guests to take off their jackets and use the conveniently situated powder room. The kitchen is one-of-a-kind with floor-to-ceiling cabinets and Cafe White Kitchen Aid appliances to accent the cream cabinetry. The mudroom/pantry combo is the perfect blend of function for both everyday jackets and shoes as well as large appliances and closed storage that you want to be kept out of sight! The living room has incredible windows and views into the backyard as well as wainscoting, a gas fireplace, and an arched entrance into the dining room. No detail was missed when designing these spaces for everyday living as well as entertaining! Heading upstairs you’ll be amazed by the 20ft tall wainscotting wall leading to the second floor as well as the open-to-below view you have of the main floor. The primary bedroom is a retreat like none other featuring a see-through gas fireplace into the ensuite. The 12.5ft vanity has plenty of room to store all your items and leads directly into your walk-in closet complete with custom cabinetry and even an island! On this floor, you will also find the laundry room, two additional bedrooms and a main bath complete with a tiled tub and unique floor tile. The basement is ready for development and already designed. Down here you will find space for a bonus room, dry bar, guest bedroom, 4-piece bathroom and large gym! Call you agent for more details about this amazing one-of-a-kind boutique home. (id:51699)
Stein Land
Progress Rm No. 351, Saskatchewan
Two quarter sections of productive farmland having a SAMA assessment of $211,400 & $206,100 with a total of 302 cultivated acres. Additional information is available. As per the Seller’s direction, all offers will be presented on 11/27/2025 5:00PM. (id:51699)
78 1st Street Sw
Wadena, Saskatchewan
78 1st Street SW ,Wadena is a 2023 built home. The outside requires siding or stucco and some landscaping. The main floor has insulated walls ,but the ceiling will require insulation . The main floor rooms are framed and include -3 bedrooms ,2 bath and upstairs laundry. The basement walls are wood and require insulation. Basement has 2 bedrooms ,2 bathrooms and utility rooms that are roughed in and framed. (id:51699)
233 209d Cree Place
Saskatoon, Saskatchewan
2 bd 2 bath condo with 1 ug parking stall in Lawson Heights at Park Place. 1109 sqft with great floor plan design good size kitchen with plenty of cabinetry, in-suite laundry with storage. All appliances included. Spacious primary bedroom with dual closest and 3pce en-suite. This unit has 2nd bedroom and 4pce bathroom. Storage area off balcony. Surface parking stalls are available to rent $50/month and additional $5/month for electric. Close to shopping, park, schools and many amenities. This one is waiting for you to call home! (id:51699)
3 Green Street
Meadow Lake Rm No.588, Saskatchewan
Great opportunity to create a space to call your own in the peaceful village of Rapid View! Situated on a large 1.5 acre lot beside Green Acre School, this property would be ideal for a family. Meadow Lake is a 20-minute drive, so it’s an easy commute for shopping, activities, and work. Constructed in 1985, this bungalow features a convenient and large mudroom with laundry hook ups for main floor laundry, kitchen and dining room, and large bright living room. The main floor also consists of two bedrooms and 3-piece bath. The lower level is unfinished with potential for a couple more bedrooms and family room. There is plenty of storage in the utility room, and possibly space for a bathroom. Also, there is plenty of space in the yard for large garage or shop. Bring your tool belt and some elbow grease, and you could turn this home into a place to call your own! For more information or to book a showing, please contact your favorite realtor! (id:51699)
102 Highway Avenue W
Preeceville, Saskatchewan
A cozy, Two bedroom home located close to main street in Preeceville SK. Built in 1945, 882 square feet of living space and features a good size lot measuring 50' x 125 with a 12' X 20' detached garage'. Heating is a high efficiency forced air , natural gas furnace. The homes basement is partially finished and contains the mechanical room , laundry room and a den. Flooring on the main floor has been upgraded and comes with a 100 AMP electrical panel. Call for more information or to schedule a viewing. (id:51699)
250 4th Avenue
Broadview, Saskatchewan
BLANK CANVAS>>>> Are you looking for an unique opportunity to own a property with many options to live and work ? Check out this residential property situated in a great community of Broadview, a quiet and caring town with all the amenities of life that you need. Located on a corner lot facing east on the edge of town but close to the main street where the local businesses are. This 2016 sq ft home needs some work but the blue print will provide a solid base to start a new beginning. Build as a school division office and then used as a maintenance office. The zoning is residential but may have some flexibility with Town Permission. The building has 9' ceilings, and many large rooms to develop as needed. There are 2 rooms that would make great bedrooms, a 1/2 bath, large foyer, a mechanics room that hosts the 2 furnaces, newer water heater 2021, one new vinyl window, 3 exterior doors, industrial grade metal roof, 4' crawl space , 70 amp panel. The sale will come with 5 new windows to replace some of the original ones. Single attached garage (14' x 24') is an asset. If you are a handy kind of person... this is the right property to be looking at. **PICTURES TO COME OF INTERIOR** (id:51699)
Davin Farm
South Qu'appelle Rm No. 157, Saskatchewan
Seller says sell! Try an offer! Quick possession! Freedom from commotion and the bustle of the city with nothing but open skies and peaceful living. Located approximately 40 kms from Regina sits 80 acres (40 cultivated acres) of green gently rolling hills and tranquil surroundings. Winding around the row of trees the house comes into view and you will immediately feel like you’re in a different world. Pride of ownership shines through in every corner of the house and land. Imagine Saskatchewan sunsets or getting lost in a book from your wraparound deck. Behind the house are fruit trees and even some almond trees with a fire pit off to the side. The yard site has a 36’ x 24’ garage, 29’ x 49’ shop (10’ doors) and a little further in behind is a 25’ x 48’ barn with 2 stalls. Fenced corals and pastures are ready for new animals. 40 acres of cultivated land. 2 sloughs. The house is so loved and very well maintained. Built with 2x6 construction. Living room at the front of the house with the eat-in kitchen, dining room and main floor laundry at the back. Located at the back door is a powder room which is perfect for coming in from the garden and cleaning up without bringing the mess through the house. Upper level has 3 good sized bedrooms, 4-piece bathroom with the primary bedroom having a 3-piece en-suite. 3rd level has a huge family room with a wood burning fireplace, 4th bedroom and a 2-piece bathroom. Lower level is open for development which could be a children's play area or family games room. Meticulously maintained and cared for over the years. Easy access from the highway but surrounded by trees makes you feel like you’re all alone. Well on property with water treatment system included. Lagoon. School bus to Vibank approx 13kms. K-12. Directions: Highway 48 about 20 minutes south of White City. Just East of Davin on opposite side of highway. Farm is across the road from large cross on hill. (id:51699)
Tait Acreage
Wolseley Rm No. 155, Saskatchewan
Steeped in more than a century of family legacy, this remarkable 10-acre homestead offers a rare opportunity to own a true piece of prairie history. The impressive 3,700 sq ft stone home welcomes you with a spacious vestibule and features 5 bedrooms, 3 bathrooms, an updated kitchen, a large second-floor laundry room, and a beautiful third-floor primary suite with stunning sunrise views. The well system includes a softener, iron removal, and reverse osmosis. The iconic 100' x 36' barn, complete with an architectural metal roof, remains a community landmark whose upper loft once hosted gatherings and celebrations for neighbours from miles around. Historical tack will remain, and the barn is equipped with a cistern for rainwater collection and a manual water feeder leading to the fenced pasture. Additional features include an original outhouse, metal and plastic play structures, and a heated 1972 shop with gas heat and 220V power. Ten usable acres provide ample space for livestock, gardening, recreation, or simply enjoying the peace of rural living. Located just 13 km from Wolseley, with K–12 schools and the charm of small-town Saskatchewan life nearby. (id:51699)
Lot 12 Karlson Road
Diefenbaker Lake, Saskatchewan
Fantastic opportunity to own a commercially zoned storage lot in the sought-after community of Hitchcock Bay. Just 1.5 hours from Saskatoon, under 10mins from Birsay (for essential ammenities) and steps from the shores of Lake Diefenbaker, makes for a good access to the boat launch and/or near your cabin. Ideal for building a garage or shop to house all your lake toys. Besides the boat launch the community offers a community gathering area "The Shack", playground, golfing, pickle ball court and the most desirable public beaches!. The 60x120 lot is serviced with municipal water, no GST applicable and a personal getaway base at the lake. Call us today for more information and start planning tomorrow! (id:51699)
325 Manitoba Street
Melville, Saskatchewan
Is there a 3-bedroom home in Melville under $110,000? Yes—and it comes with income potential, key updates, and flexible space for work or guests. This charming 955 sq ft single-family home features 3 bedrooms with the versatile loft space, and a 4-piece bathroom. A cozy sun porch welcomes you inside, and a rear deck extends your living space outdoors. The interior was updated in 2013 with a new kitchen, flooring, and most windows. In 2021, shingles and partial metal roofing were added along with central air conditioning. Major interior renovations were completed in 2013, including the kitchen, flooring, and windows. Enjoy main floor laundry, a detached 12x20 garage perfect for storage or small vehicle, two parking spaces, and a handy storage shed for your extras. The loft space offers great flexibility—use it as a home office, guest room, or creative nook. Currently renting for $1,150/month plus utilities, this home suits both first-time buyers and investors seeking a clean, move-in ready option. Located in Melville, SK near schools and parks, this property blends everyday function with lasting value. Appliances include the fridge, stove, washer, dryer, and built-in dishwasher. (id:51699)
1492 92nd Street
North Battleford, Saskatchewan
Extensively updated West Side property, move-in ready with tons of potential. This 2-bedroom home features new flooring throughout, new interior and exterior doors, fresh trim, and a fully renovated bathroom. Electrical upgrades include dedicated breakers for the dishwasher, microwave, and fridge, plus new counter plugs, light fixtures, receptacles, and switches. A brand new 10' x 12' deck has been added, and the home comes with new appliances along with a new washer and dryer. The basement has been framed, insulated, and poly’d for future development, with a bathroom roughed in, a sump pit added for future use, and a backwater valve installed to help protect your investment. There is potential to add two more bedrooms downstairs, and most of the plumbing and duct work have been upgraded, with new plumbing added in the basement to accommodate future improvements like a potential second bathroom—an excellent start for anyone wanting to finish the lower level exactly to their taste. (id:51699)
813 Lochwood Place
Swift Current, Saskatchewan
Wow! Location, Location, Location! In the highly sought after highland area, this lovely 1100 square foot bilevel home does not disappoint. Featuring 3 spacious bedrooms upstairs, with the primary including a walk in closet. The main level also houses a 4 piece bathroom, and an open kitchen, dining and living room space. The basement is complete with a very large recreation room, a fourth bedroom and also includes a 3 piece bath. The Laundry is conveniently located in the utility room. This home has central air conditioning, an air exchanger, a natural gas bbq hookup and much more. The backyard is fenced and there is both a deck on the front of the home and on the back. Call today for more information or to take a look for yourself. (id:51699)
1 Beck Street
Dubuc, Saskatchewan
This cozy and BRAND NEW 2024 built, 1 bedroom, 1 bathroom home is perfect for those looking to cut their costs and environmental footprint. 1 Beck St. Dubuc Live the 'Tiny Home' lifestyle! Almost 2 full acres to enjoy the peace and quiet of this friendly village with enough land for a large garden. The Saskatchewan Snowmobile Association Trail system is out the door, ride 11,000 km's of groomed trails all winter!! Recreational activities abound in the area with Round Lake, Crooked Lake and the gorgeous Qu'Apelle Valley less than 20 minutes away. Fishing, boating, ATVing, hunting, hiking, skiing, snowmobiling and so many other outdoor activities can be enjoyed from this zero maintenance new home. Connected to public water, power, septic tank and public sewer system, this home is ready to move in immediately. Endless options with 3 separately titled lots totaling 1.98 acres. Concrete RV parking pad can have your friends and family enjoying your slice of heaven right along side you. Dubuc is 20 minutes west of Esterhazy & 40 minutes south of Yorkton conveniently located just off highway 9 for an easy commute. (id:51699)
708 550 4th Avenue N
Saskatoon, Saskatchewan
All furniture is available!! The Shangri-La on 4th Ave welcomes you to the City Park life style, and all the amenities that go with it. This very functional and elegant open design, with lots of natural light and clean contemporary finishes, welcomes you with bright finishes and lots of light. In the kitchen there is an upgraded subway tile back splash, all white appliances, and a garburator. The spacious bathroom has beautiful cedar accents and lots of storage. The building also boasts of a penthouse amenities room, exercise area and rooftop balcony with barbecue and an amazing view. Just a few steps from City Hospital and the scenic trails along the river, this condo offers the best of urban living with easy access to nature. The downtown shops and restaurants will be calling you, as they are within walking distance along with handy access to city transit, U of S, and RUH. Have your agent set up a showing as this condo won't last long. (id:51699)
66 Bruce Place
Regina, Saskatchewan
More photos coming soon Welcome to 66 Bruce Place, a well cared for bi level home located on a quiet cul de sac, steps from a large park and scenic walking and bike paths. This property combines solid upgrades with a functional layout that suits first time buyers, young families, downsizers, investors, and buyers needing flexible living space. The main floor offers an open concept living room, dining area, and kitchen, creating an ideal space for everyday living and entertaining. Two comfortable bedrooms and an updated four piece bathroom complete the main level. The convenient side entrance provides direct access to the fully developed basement, which features two additional bedrooms, a spacious family room, and a second updated four piece bathroom, making the home well suited for blended families, guests, or future suite potential if desired. This home is equipped with triple pane windows, asphalt shingles, air conditioning, central vacuum, underground sprinklers, updated bathrooms, a front balcony, rear deck, and full fencing. Additional front yard parking provides extra convenience for families, tradespeople, or those needing space for multiple vehicles. A standout feature is the 24 by 24 heated and drywalled double garage, wired for 220 amp service and complete with built in shelving, a workbench, and fluorescent lighting. This space is ideal for hobbyists, home based projects, or secure winter parking. Appliances included in the sale are the refrigerator, stove, washer, dryer, and built in dishwasher. 66 Bruce Place offers comfort, versatility, and excellent value in a highly desirable location. Book your showing today. (id:51699)
134 Germain Court
Saskatoon, Saskatchewan
Brand new Ehrenburg-built 2-storey home, The Wasserberg model, offering 1,830 sq. ft. of modern family living. This impressive design features 4 bedrooms plus a bonus room all on the upper level, perfect for a growing family. The main floor showcases a bright, open-concept layout with quartz countertops, a sit-up island, custom cabinetry, and stainless steel appliances including an exterior-vented OTR microwave and built-in dishwasher. The spacious dining area flows into the living room, highlighted by an electric fireplace with a stone feature wall. Upstairs, the primary suite offers a walk-in closet and 3-piece ensuite with dual sinks, while the second level also includes a 4-piece main bath, convenient laundry area, and bonus room. Additional features include a double attached garage, hot tub, beautifully landscaping on a prime wedge lot, and a concrete driveway. Call your favourite REALTOR® for a viewing! (id:51699)
1140 Coteau Street W
Moose Jaw, Saskatchewan
Charming Starter Home or Turn-Key Investment Property This well-maintained 1-bedroom, 1-bath home is the perfect starter property or an excellent investment opportunity. With numerous major upgrades completed within the last five years, you can move in with confidence knowing the big-ticket items are already done. Recent Upgrades: • New furnace & water heater (2025) • New electrical panel (2024) • Fresh interior paint & updated flooring (2024) • New metal roof & siding (2022/2020) Inside, you’ll find a warm and functional layout featuring a heated front porch entry and a heated back mudroom, ideal for year-round comfort and added winter gear storage. The dedicated dining room offers flexibility—convert it into a second bedroom, home office, or creative studio with ease. Lower Level The basement extends the home’s potential with: • A den—great for guests, hobbies, or a quiet workspace (currently set up as a bedroom) • A large storage area that could easily be finished into a cozy family room or media space • A utility room with additional storage and washer and dryer for convenient laundry access Exterior & Location Enjoy a peaceful yard with mature trees, offering shade and privacy. Parking is plentiful with a tandem 2-car parking in the back, plus a 1-car garage perfect for storage or workshop use. Ideally located with easy bus access, this home is also in the new South Hill school area and sits directly across from the Extendicare care home. A move-in-ready home with extensive updates and room to grow—this property offers value, flexibility, and opportunity all in one package. (id:51699)
127 Taube Avenue
Saskatoon, Saskatchewan
This 1,519 sq. ft. Dream home offers immediate possession, meaning you can be settled into your new home just in time for the holidays. Thoughtfully upgraded beyond standard new construction, it includes custom cabinetry, oversized windows, a finished deck, full fencing, patio, front landscaping, window treatments and upgraded laundry room. Set in one of Brighton’s most coveted locations, you’re less than a block from Brighton’s Core Park and the future elementary school! Step inside to 9-foot ceilings and sun-filled spaces that make the main floor feel bright, open, and inviting. The large kitchen has a massive island with great storage, quartz countertops, custom cabinetry, black metal hardware, and upgraded lighting, is a perfect gathering space for everyday living and holiday hosting. Upstairs, the primary suite is a true retreat with oversized windows, vaulted ceilings and a spa-like ensuite featuring double sinks, an oversized soaker tub, and a glass-enclosed shower. Upstairs, there are two additional spacious bedrooms, a beautifully upgraded four-piece bathroom, and a full laundry room with cabinetry and a folding counter. Outside, the backyard is fully fenced yard with deck are ready for your finishing touches, the garage offers a drive through overhead door for small equipment making landscaping a breeze. And when it comes to convenience, Brighton has it all - shops, restaurants, a movie theatre, and everyday amenities just minutes away. With nearby bus stops, schools, daycares, and quick access to the U of S and downtown, this is a home built for comfort, community, and making memories. (id:51699)
1206 1015 Patrick Crescent
Saskatoon, Saskatchewan
TOP FLOOR. CORNER UNIT. ORIGINAL OWNER.This bright and stylish 2-bedroom, 1-bathroom condo in sought-after Willow Grove offers incredible views and comfortable living from the moment you walk in. Perched on the top floor, this corner unit provides added privacy, great natural light, and an upgraded feel with newer vinyl plank flooring. The hot water heater was replaced in 2024, and central air keeps you cool all summer long. You’ll love the convenience of having your own exclusive parking stall—an end spot located just steps from the entrance. Inside, the home is vacant and truly move-in ready, making for a smooth and stress-free transition. The popular Ginger Lofts complex also delivers exceptional lifestyle amenities, including an indoor pool, hot tub, full weight room, BBQ area, and a welcoming lounge/billiards room. Don’t miss your chance to get into a fantastic community—book your showing today! (id:51699)
202 32nd Street W
Saskatoon, Saskatchewan
Welcome to 202 32nd Street West in the mature area of Caswell Hill neighbourhood. This 2 Storey offers 1,140sqft. on 2 levels with 2-bedrooms on the 2nd level and a 4-piece bathroom. The main level offers a comfortable layout with a large living room, dining room, kitchen with ample counter space and includes a fridge, stove, built-in dishwasher plus a hood fan. There is also a bonus room, and ½-bath on the main floor. The basement consists of a family room, laundry room, and utility room. The entire home has vinyl plank flooring thought out. Recently painted, upgraded windows. Included is washer and dryer, central air. There is a spacious patio in the completed fenced backyard (this is newer fence). There are some raised garden beds. The detached 16 x 28 garage is heated with newer overhead doors with back-alley access. (id:51699)
33 Home Street W
Moose Jaw, Saskatchewan
Discover your family home nestled close to Downtown Moose Jaw, Wakamow Valley & walking/bike trails. This spacious family sanctuary boasts over 2,000 square feet of thoughtfully designed living space across 3 levels, offering everything your family could desire. Begin your day enjoying a coffee on the charming enclosed front porch, then step inside to a bright & airy main level. Here, a sunlit living room awaits, perfect for relaxation & family gatherings. The adjoining family dining area opens onto a deck, ideal for summer BBQ’s & outdoor dining. Appreciate the functional oak kitchen, complete w/center island & modern appliances, including built in cooktop & oven. Convenience meets style with a main floor powder room & laundry. Upstairs, unwind in the spacious primary bedroom featuring sitting area & walk-in closet, along with 2 additional bedrooms this floor is complete w/4pc. bath. The lower level offers versatility w/another Family room for entertainment, as well as utility and storage space. An oversized attached garage w/direct access to a main floor bonus room provides ample space for hobbies or a home office. The property also boasts excellent off-street parking, including dedicated RV space. As an added benefit, there is a new sewer line. This move-in-ready home is a rare opportunity for families seeking a blend of comfort, convenience, and location at an affordable price. CLICK ON THE MULTI MEDIA LINK FOR A FULL VISUAL TOUR and call today! (id:51699)
1120 3rd Avenue Nw
Moose Jaw, Saskatchewan
Character home alert! Are you looking for a charming home in the tree-lined avenues? This stunning 2.5 story home has all the space for your family and is sitting on 50' lot! Excellent curb appeal as you arrive - you enter into a large sunroom with newer windows - sure to be the perfect spot to have your morning coffee! Heading inside you are greeted by a foyer with an office just to your right complete with built-ins. Across the hall we find a large living space with a dining area at one end! The living space has a beautiful brick mantle with a gas fireplace! Towards the back of the home we find an eat-in kitchen with ample storage and cupboard space. Heading upstairs we find 4 bedrooms and a 3 piece bathroom! You are sure to love having so many bedrooms on the same floor! Heading up yet again we find a loft that could be used as an office, playroom or another bedroom. Down in the basement we find a family room, laundry space and a workshop/utility space. Heading out the back we have a covered deck and a cute patio area. The spacious and fenced backyard is perfect for kids or pets to play in. There are also sheds for storage and a heated 18'x26' garage which is a large bonus! So many updates over the years - lots of big ticket items taken care of. Quick possession available! Reach out today to book your showing! (id:51699)
242 Whalley Crescent
Saskatoon, Saskatchewan
Exceptional walkout bungalow with over 3,000 sq ft of living space backing onto Howard Harding Park with views of Marshall Hawthorn Pond in Stonebridge. Please view the Matterport 3D virtual tour and floor plans in this listing. This home impresses from the moment you step inside, offering a bright and spacious open-concept layout under 9 foot ceilings, filled with natural light from its many large windows. The kitchen is both functional and stylish, featuring generous amounts of granite counter space and a large island - ideal for entertaining and everyday living. The dining area offers a picturesque view of the yard and park, with a garden door opening to a large deck where you can BBQ while taking in the scenery. The living room is highlighted by a warm gas fireplace and a stone surround that adds both charm and comfort to the space. The large primary bedroom has a luxurious ensuite boasting a corner soaker tub, separate shower, and walk-in closet. Two more bedrooms, a four-piece bathroom, and convenient main-floor laundry complete the main level. A spacious second-floor bonus room provides endless possibilities - an extra bedroom, recreation area, office, or a cozy hangout for the kids. The fully developed walkout basement provides a large family room, a games area, two more bedrooms (no closet in one), a three-piece bathroom, a den, and another laundry in the utility room. Lower-level garden doors access a beautifully landscaped yard with a concrete patio, ground-level deck and firepit area. Other features include direct access to the boarded and insulated double garage and central air conditioning. Ideally located close to schools, parks, walking trails, restaurants, shopping, and quick access to Circle Dr and Highway 11. A professional home inspection report, Property Information Disclosure (PID), and gas line inspection are all available for buyers to review prior to making an offer. Call now for your own private viewing. (id:51699)

