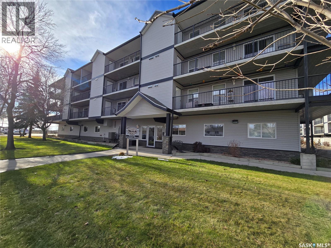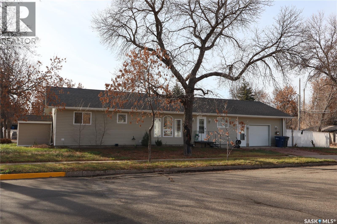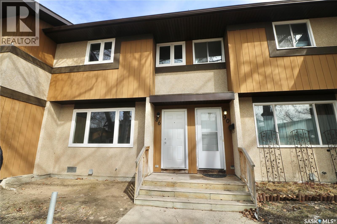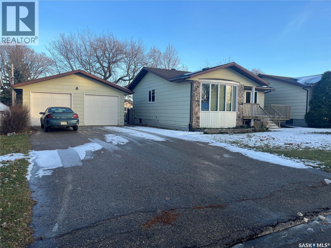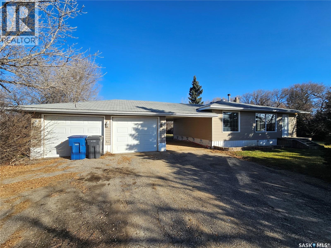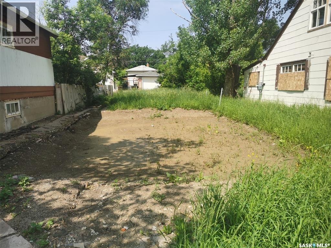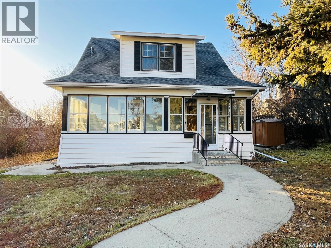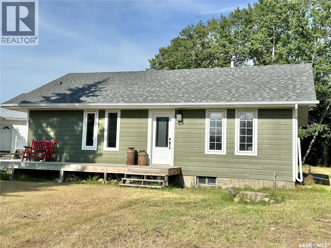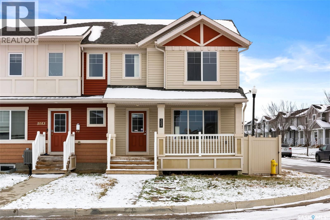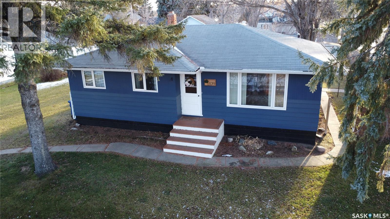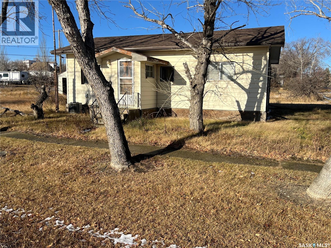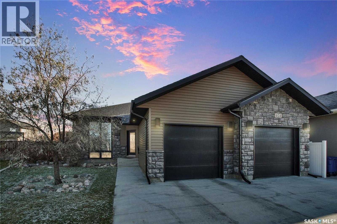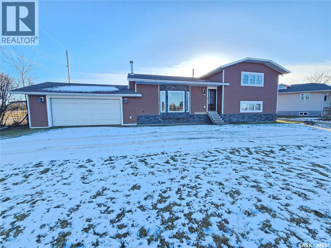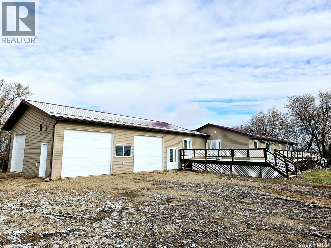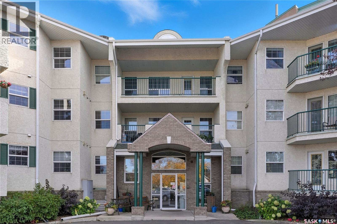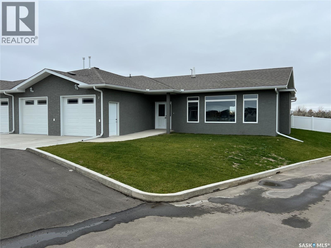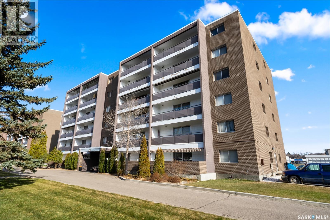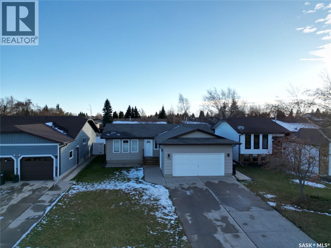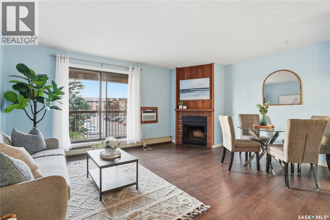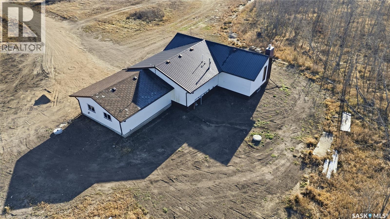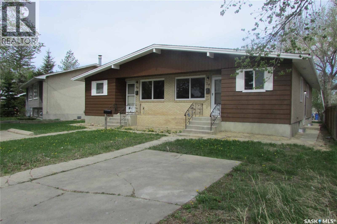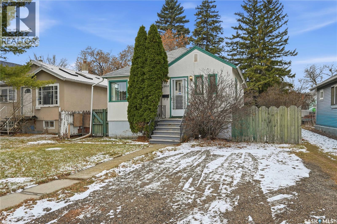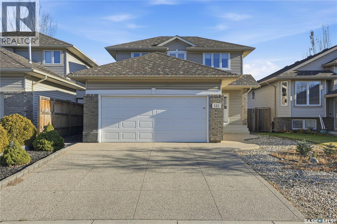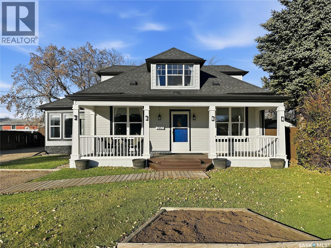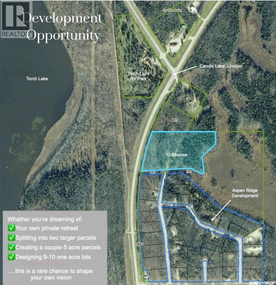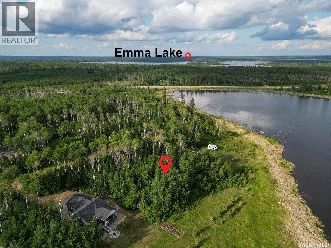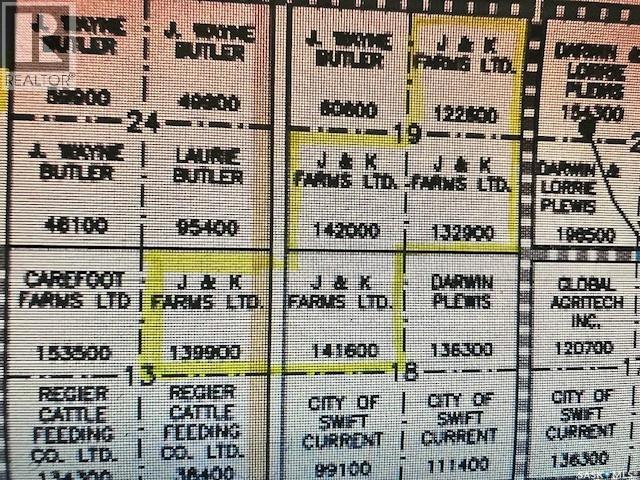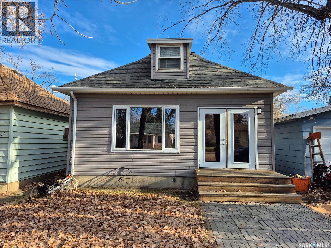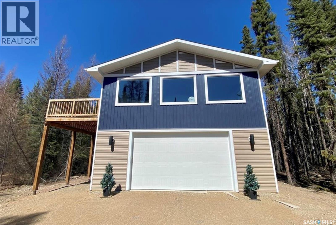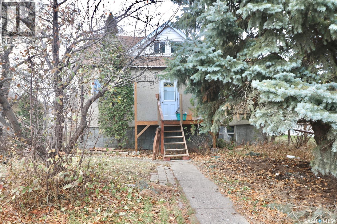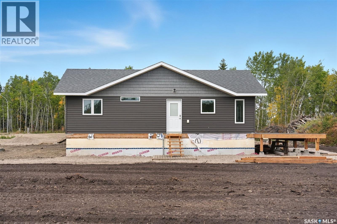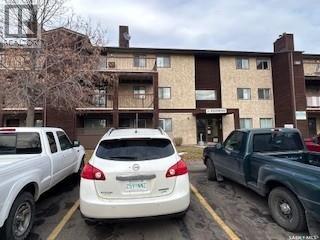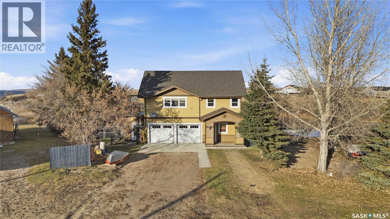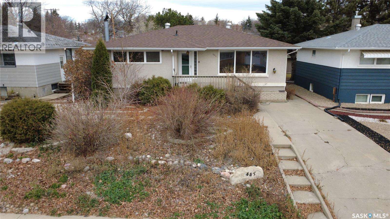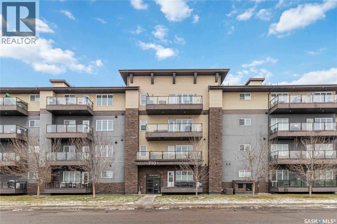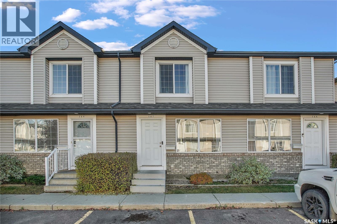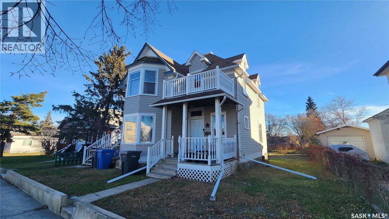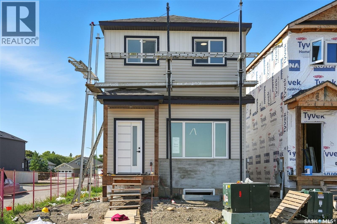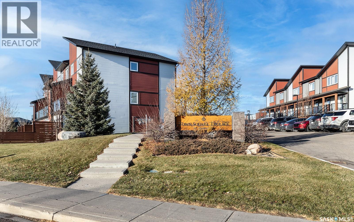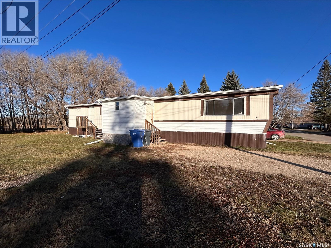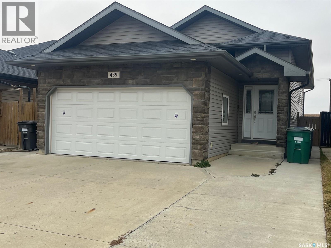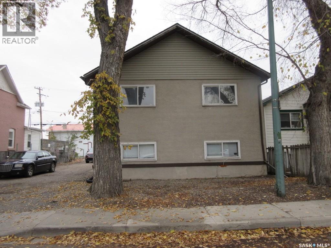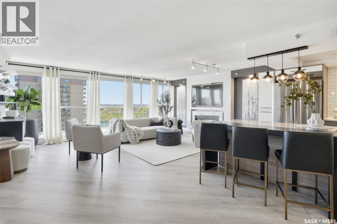Listings
407 505 Bannerman Street
Weyburn, Saskatchewan
Welcome to Bannerman Park Estates, this is a corner unit on the 4th floor giving a wide expanse of views and a wrap around balcony. The main living area is an open floor plan with tons of natural light, and upgraded hardwood flooring throughout. The kitchen offers plenty of counter and cabinet space and nice appliances. The master bedroom is large, with lots of storage, and a three piece en-suite. There is a second bedroom , a full bath, and a laundry room completing the living space. Bannerman Park Estates offers a well cared for building, with heated parking , and plenty of fellowship. If you're looking for that perfect condo unit in the perfect location, this one is for you. (id:51699)
602 Centre Street
Assiniboia, Saskatchewan
Located in the Town of Assiniboia in a great location close to doctors and store. Check out this great property! Open design consept with large windows for lots of natural light. There is a great pantry in the kitchen as well as a large Island. The primary bedroom has a 3-piece Ensuite and walk-in closet. There is anther full bedroom and a den that can be used as a bedroom. Main floor laundry is conveniently located at the side door as well as a 2-piece bath. The attached heated double garage provides great flexibility as well as access to the back-yard. A hot tub is located here, but the owners are not sure that it works. I will stay with the property. Maintenance free exterior and the convenience of no interior stairs! Great for seniors or those with mobility issues. Come check it out! (id:51699)
86 Mackenzie Mews
Regina, Saskatchewan
Welcome to 86 Mackenzie Mews. This move in ready condo has been recently renovated and ready for a new owner. Stepping in, you are greeted by a large open concept living and dining space with new laminate flooring flowing throughout. Large windows makes this condo inviting and bright during any month of the year. The kitchen has been renovated, and features new cabinetry and countertops. Off the kitchen is a half bath located by the back patio door. Upstairs are three large bedrooms, the primary has two closets. The four piece bathroom has been updated with a new vanity, tiles and paint. This condo also features new paint throughout, laminate flooring throughout, newer windows, HE furnace, new trim and doors. Enjoy a private patio perfect for summer entertaining, and one surface parking stall. This property is conveniently located near schools, parks, shopping, and public transit, making it great choice for first-time buyers, small families, or investors. Immediate possession is available. (id:51699)
506 9th Street E
Wynyard, Saskatchewan
Welcome to 506 9th Street E in Wynyard, a well-kept family home offering three bedrooms on the main floor and one in the finished basement, with the bathrooms and interior updates completed about five years ago. The home features newer laminate flooring, PVC windows, a sunken living room with picture windows, and a separate dining room, all built on solid 2x6 construction. The basement includes a large rec room, a comfortable bedroom, and potential to add a second basement bedroom if desired. Central air-conditioning, Central-vac, and an updated water heater add comfort and ease of living throughout. Outside, the property sits on a large fully fenced lot with garden beds, a fire-pit area, a welcoming front deck, and a two-tier back deck for outdoor enjoyment. The insulated and drywalled double garage and paved driveway provide year-round practicality. Located on a quiet, well-maintained block surrounded by other cared-for homes, this property is also ideally situated near major local employers, including Sofina Foods and the rapidly developing BHP potash mine near Jansen. It’s an excellent opportunity for families, first-time buyers, or anyone seeking a move-in-ready home in a growing Saskatchewan community. (id:51699)
560 Pringle Crescent
Saskatoon, Saskatchewan
This townhouse in the Pinnacle complex offers a bright, open-concept main floor featuring laminate flooring and oversized windows providing lots of natural light. The central kitchen boasts stainless steel appliances, a large island with seating, and a walk-in pantry, all flowing seamlessly into the dining area with direct access to the back deck. A convenient powder room completes the main level. Upstairs, you'll find two generously sized bedrooms, each with its own ensuite bathroom and plenty of closet space. The upper floor also includes a dedicated laundry area with side-by-side washer and dryer for added convenience. The single tandem garage comfortably fits two vehicles and still provides room for storage or a workshop space. It also offers access to a covered back patio and the shared green space. Ideally located near parks, walking paths, schools, and all the amenities Stonebridge has to offer, this home is a must-see! (id:51699)
503 Souris Avenue E
Carlyle, Saskatchewan
Affordable Updated Bungalow in Carlyle – Massive Treed Backyard & Heated Double Garage! 503 Souris Avenue E - CARLYLE – 785 SQ.FT. | 2 BED, 1 BATH | DOUBLE DETACHED HEATED GARAGE & CARPORT | LARGE LOT. Looking for affordable living in Carlyle? This charming updated bungalow sits on a large, private lot with a fully treed backyard, offering both comfort and privacy in a great location—just steps from the elementary school on a quiet street! The back entrance welcomes you into a bright L-shaped open-concept kitchen, dining, and living area. The kitchen has been tastefully updated with modern cabinets, black appliances, and plenty of counter space. The dining and living room feature large windows, laminate flooring, and a cozy wood-burning fireplace. Down the hall, you’ll find two comfortable bedrooms and a refreshed 4-piece bathroom, both bedrooms with updated windows for added efficiency and light. The basement has been recently insulated and is ready for your finishing touches The utility room and laundry are also located in the basement. Enjoy your massive backyard with beautiful mature trees and plenty of room for kids, pets, or gardening. The property includes a double detached heated garage, plus a carport for extra covered parking. Located on the east side of Carlyle, less than a block from the elementary school and play grounds on a quiet, family-friendly street. Updates over the years: Electrical, plumbing, siding, shingles, windows, kitchen, bathroom, hot water heater, lighting, garage doors, and blown-in attic insulation. This property offers great value—affordable, updated, and move-in ready! Don’t miss your chance to own a piece of Carlyle in a great location! (id:51699)
970 Athol Street
Regina, Saskatchewan
VACANT 25 FT LOT X 125. ALL SERVICES OR THERE. READY FOR BUILDING. Within walking distance of schools, public transit, and a quick 5 minute drive to Downtown, Regina. Call or text your agent today for more information. (id:51699)
456 3rd Avenue Ne
Swift Current, Saskatchewan
This character home has been loved and updated. Within the past 8 years (as per owner) the shingles have been updated, the main stack and some plumbing lines updated, a new panel and most of the rooms rewired, some drywall work done, paint, work to the kitchen and most of the basement has been updated. Even with all of these updated, the character and original wood work have been preserved. There is a very large living room area, the bedrooms offer ample space for a nice bedroom suite, the closets are big enough for clothing AND shoes and the unique storage areas in the bedrooms are one of a kind. There are even two staircases leading to the basement. One set of stairs leads to the laundry and storage area and the other set of stairs leads to the updated family room, bedroom and bathroom. They are connected through a trendy barn door. This home is waiting for you! (id:51699)
3 Morrow Place
Shell Lake, Saskatchewan
This charming raised bungalow is 936 square feet and includes 2 bedrooms and 1 bathroom. It boasts a brand new renovation on the upper level, while the basement remains open and ready for your finishing touches. The open-concept design is perfect for family living and entertaining, offering plenty of space. Main floor laundry is a convenient option if desired. The exterior features new shingles in 2025, Hardie board siding and updated windows. Inside, you'll find stunning high-end vinyl plank flooring and stylish pine trim throughout. Set on a spacious lot in a peaceful cul-de-sac, the property also provides back alley access, allowing room to build a garage. The home comes with new kitchen appliances, all included. The property has a well that is shared with the neighbours and is registered on title. Quick possession is available, call for more info and to book your private showing. (id:51699)
5057 Cornell Gate
Regina, Saskatchewan
Nestled on a desirable corner lot in Regina's Harbour Landing, this beautifully maintained 1,151 sqft two-storey home is perfectly positioned just steps from Norseman Park, one of Regina's largest parks offering a full suite of outdoor fun and activities. Inside, a bright and welcoming atmosphere is created by an abundance of natural light flooding the open-concept main floor, where the living and dining areas flow seamlessly into a modern kitchen with stylish cabinetry, durable countertops, and stainless steel appliances. Upstairs, you'll find three comfortable bedrooms, including a spacious master suite with a convenient walk-in closet, all serviced by a well-appointed full bathroom, while the lovely backyard with a patio is ideal for entertaining. The home's impressive potential extends to the partially finished basement, offering exciting opportunities for future development and added living space. Beyond its charm, this home features significant, high-caliber investments including a premium professional spray foam insulated garage—a superior and costly upgrade ensuring exceptional energy efficiency—and is complemented by a high-value 200-amp electrical upgrade, a substantial investment providing modern power capacity. Together with a tankless water heater, these top-tier updates offer unparalleled efficiency and are a testament to the superior quality and care invested in this exceptional property. This property is a must-see—contact your agent today for a private viewing. (id:51699)
1019 8th Street
Rosthern, Saskatchewan
A baker's dream is how you describe this kitchen. Welcome to this 3 bedroom and 1 bath up and 1 bedroom & 1 bath down at 1019 8th Street in Rosthern. The basement also has a spacious family room, a storage room with room for your office, and a cold storage for your garden preserves. This cozy home sits on a 100' wide by 120' deep lot with lots of room to add a new garage. Treed and partially fenced yard with mature trees and shrubs with a two minute walk to downtown or the rink. In summer you are close to the park and the outdoor pool, the ice cream shop and groceries. New kitchen with dishwasher & microwave in 2021, new eavestrough in 2022, fresh exterior paint in 2023. New vinyl plank flooring in the main living area also in 2021! Lots of things to mention and even more to see! This spacious home would also make a great rental property. (id:51699)
400 Reed Street
Morse, Saskatchewan
Welcome to 400 Reed Street in Morse, SK. Morse is located approximately 35 minutes east of Swift Current along the Trans Canada Highway. This home offers immediate possession, making it easy to move right in and make it your own. You will LOVE the spacious living room that gives off a cozy cottage feeling. Situated on two lots, this property provides plenty of space. Updates include shingles and water heater (2018) and furnace (2019) as per seller. This home is ideal for anyone looking to enjoy the small town life in a friendly community. (id:51699)
424 Lyle Crescent
Warman, Saskatchewan
Welcome home to this immaculate 1,316 sq. ft. 4-bedroom, 3-bathroom bungalow—fully finished top to bottom and beautifully maintained throughout. The main floor offers a bright, open layout with a spacious living room featuring rich laminate floors and maple railings with metal spindles. The timeless two-tone kitchen includes granite countertops, tile backsplash, a large eat-up island, walk-in corner pantry, and under-cabinet lighting. The dining area easily accommodates large gatherings and includes a glass patio door to the back deck, plus transom windows that fill the space with natural light. Down the hall, the primary suite awaits with an upgraded drop-soffit ceiling, walk-in closet, and a 3-piece ensuite with custom tiled shower. Two additional bedrooms and a full 4-piece bathroom with tile floors and granite countertops complete the main level. The basement was designed for entertaining. A fantastic wet bar area features built-in cabinetry, bar fridge, and a raised seating peninsula. The massive family room is perfect for hosting game nights, movie nights, or setting up your home theater, and the adjoining games area offers plenty of room for a pool table or poker table. You’ll also find a large bedroom, another full 4-piece bathroom, and a spacious laundry/storage/utility room—plus extra storage under the stairs. Outside, this property sits on a huge inside-corner, irregular lot with ample room for a trampoline, play structure, firepit, and more. Enjoy relaxing on the back deck with plenty of open views behind you looking out towards the golf course. Additional highlights include central A/C, HRV, an extra-wide concrete driveway, and an oversized 26’x26’ attached garage that is fully insulated and drywalled. Upgraded bungalows like this are a rare find in Warman—this one shows 10/10 and is ready for its next owners. Contact your favourite Realtor today to book a private viewing! (id:51699)
320 9th Avenue E
Meadow Lake, Saskatchewan
Constructed in 1992, this 4-level split has seen some major renovations which began in 2015. Although incomplete, this extraordinary property could be so much more with just a little more effort. You will be impressed by the quality of materials and appliances used in this home, including a contemporary steam shower that’s never been used! All building materials that are currently on the premises will be included in the sale of this home. For more information, don’t hesitate to contact your preferred realtor! (id:51699)
Pinto Creek Ranch Acreage, Rm Of Moose Mountain
Moose Mountain Rm No. 63, Saskatchewan
Pinto Creek Ranch Acreage – RM of Moose Mountain No. 63 Location: 7326 RGE RD 2020 – Only 14 km SE of Carlyle & 4.3 km south of Hwy 13 on RGE RD 2020 Excellent acreage opportunity set up for livestock! Property features 2 Homes, Heated 32’ x 40’ shop, 2 cattle shelters, barn, corrals, and ample water supply. The 1,600+ sq. ft. main home offers 3 bedrooms + den (optional 4th), decks on both sides, and extensive 2013 upgrades including siding, windows, doors, and a 30’ x 48’ heated, metal-lined garage with three 10’ overhead doors. Homes are heated with fuel oil forced air furnaces; Garage and Shop are on Propane. A second 828 sq. ft. home with 2 bedrooms and full basement provides rental income potential. Seller willing to subdivide approx. 30 acres including all buildings, plus an annual surface lease (~$2,300) on North side of yard. Optional full quarter available at $300,000 above list price, offers fenced grazing land, creek, 2 dugouts, 80 cultivated acres with Cash Rent, and additional surface lease (~$3,500). Seller may also lease out extra grazing land with option to purchase. Ideal for ranchers or anyone seeking country living with income potential! Contact Realtors to view or for more info. (id:51699)
211 1735 Mckercher Drive
Saskatoon, Saskatchewan
Experience the ultimate convenience of condominium living and a maintenance free lifestyle with no snow to shovel or grass to cut. This generously-sized (1010sq/ft), move-in-ready unit is located in the quiet community of Wildwood featuring 2 bedrooms, 2 bathrooms (1-4pc & 1-3pc) and 2 parking stalls (1 underground & 1 non-electrified surface). Upon entering the unit you are greeted by an open concept floor plan, highlighting upgraded flooring throughout: luxury vinyl plank in the kitchen, dining room, living room and laundry rooms; cushioned vinyl in the bathrooms and carpet in the bedrooms all completed in 2019. The efficiently designed kitchen comes fully equipped with all appliances included and ample cupboard & counter space for all your cooking needs (The dishwasher, counters, lighting and a cupboard refresh was completed in 2018). The outdoor balcony is the perfect spot to enjoy your morning coffee or relax after a long day at work. This unit also provides the convenience of in-suite laundry, central air conditioning (2016), all window coverings with blackout blinds and a storage unit (located in UG parking). If that wasn't enough the building also features several exclusive amenities to its residents: amenities room, car wash bay, workshop and ample visitor parking. Ideally located near the Lakewood Civic Centre, public transit, parks/walking trails, Wildwood Golf Course, shopping and amenities. What more is there to say but…Welcome Home! (id:51699)
7 2330 Morsky Drive
Estevan, Saskatchewan
Enjoy the freedom of Northview Estates, built by Hirsch Construction! Upon entering this 2023 development you will notice the street appeal of the low maintenance stucco condos. Bungalow #7 is a stunning 1,644 sq foot condo that perfectly epitomizes modern living, all on one level. The interior offers high end designer finishes, lighting package, quartz counter tops, quality cabinets and flooring, all completed with care and craftsmanship. The 9 ft ceiling and large windows throughout the main floor give the desired bright open feeling one is looking for in a home. The kitchen, dining area, and living room areas are sunny, airy, yet comfortable and cozy with ample space for entertaining. A beautiful gas fireplace, framed with faux rock is situated in the living room, which is wonderful for those chilly winter days. The primary bedroom retreat is large enough for a king bed & includes a walk in closet, and an ensuite with a quartz top vanity and walk in shower. The 2nd bedroom could easily be used as an office. The 4 piece bathroom & main floor laundry/mudroom complete this floor. This home has a low maintenance deck, with no hassle natural gas bbq hookup, perfect for enjoying the view with family and friends. Come home and park your vehicles in an insulated, heated, and drywalled, 26’ x 26’ car garage, safe from all the elements. No more mowing or snow shoveling for you. Enjoy all that Northview Estates has to offer in one Estevan’s newest neighbourhoods. Once condo fees are assessed, they will include all City of Estevan utilities, common area maintenance, snow removal, lawn care, and reserve fund. Items to note: HRV system, central vac plus attachments, Dual Low E Argon windows, central air conditioning, water softener, garburator, soundproof furnace room, soundproof interior doors, heated crawl space, underground sprinklers, visitor parking. Private backyard space. (id:51699)
304 4615 Rae Street
Regina, Saskatchewan
Welcome to 304 3615 Rae Street. This spacious condo is ready for its new owners to add their personal touch to it. It is an excellent size and has plenty of natural light from the west facing balcony! The galley kitchen has lots of cupboards and counter space and leads to a large dining area! The living room is super spacious and perfect for entertaining visitors. Both bedrooms are a very good size and the primary bedroom has a 1/2 en suite which is super convenient. The condo offers a separate storage area that is perfect for your bulky items. There is one electrified parking spot that belongs to the condo. With close proximity to shopping, grocery store, bus stops and doctors offices as well as restaurants, its an awesome location. (id:51699)
1080 424 Spadina Crescent E
Saskatoon, Saskatchewan
VIEW!! Welcome to this beautifully maintained stylish condo at The Renaissance, offering breathtaking views of the river and city skyline throughout. Condo Fees INCLUDE HEAT, WATER, INTERNET, CABLE AND MORE! This is a lifestyle that can't be beat. Wake up to one of the best views in the city and enjoy every inch of this luxury condo, from its spacious one bedroom with two closets and en suite, to its gorgeous modern kitchen with quartz countertops and stainless steel appliances. Get ready curl up by your captivating fireplace and watch the snow fall across the city. If you can bring yourself to leave your peaceful oasis, downstairs you have access to an indoor pool, hot tub and gym...and just steps out the front door enjoy easy access to the Meewasin Valley Trail, restaurants, shopping and more. This particular unit shows pride of ownership throughout. You won't be disappointed. With underground parking, an extra storage unit and one of the best locations and views Saskatoon has to offer....call your favourite realtor today to book a private showing! (id:51699)
388 Darlington Street E
Yorkton, Saskatchewan
Welcome to this solid, move in ready 4-bedroom, 2.5-bath home perfectly situated in one of the area’s most sought-after neighborhoods. Offering the ideal blend of comfort, convenience, and community, this property is located directly across the street from a top-rated school—perfect for families—and just minutes from shopping, dining, parks, and all essential amenities. Inside, you’ll find a bright, open-concept layout with spacious living areas and plenty of natural light. The kitchen features ample cabinetry and countertop space, flowing seamlessly into the dining and family rooms—ideal for both entertaining and everyday living. The primary suite offers a 2pce bath and generous closet space. There are two additional bedrooms and a full bath provide plenty of room for family, guests, or a home office. There is a 4th bedroom in the basement which is huge and would be ideal for a teenager or a gym/office space. Main floor laundry is a bonus to the main floor as well as a large sunroom with AC in the summer months. There is also centra air in the home as well. Outside, enjoy a beautifully landscaped yard with room to relax, play, or garden. The attached garage and driveway provide convenient parking and extra storage. Don’t miss this opportunity to own a well-maintained, move-in-ready home in a prime location—just steps from the school and close to everything you need! (id:51699)
12 50 Spence Street
Regina, Saskatchewan
Welcome to 50 Spence Street #12, an ideal home for first-time buyers or a great addition to your investment portfolio! Conveniently located in Regina’s desirable south end, this fully renovated 1-bedroom condo offers easy access to schools, the University of Regina, shopping, and numerous amenities. Inside, you’ll find modern vinyl plank flooring, an updated kitchen and bathroom, and a bright open-concept living area that maximizes space and comfort. Enjoy the extra-large private deck, in-suite storage room, and window A/C. The unit also includes one electrified parking stall, fridge, stove, and washer. A perfect low-maintenance option in a prime south Regina location ready for you to move in with confidence! (id:51699)
302 375 Kingsmere Boulevard
Saskatoon, Saskatchewan
Welcome to #302-375 Kingsmere Boulevard in Lakeview, Saskatoon. This top floor corner unit offers modern living in a central location. It’s a great investment for first time buyers, investors, those downsizing or seeking maintenance-free home ownership. Laminate flooring spans throughout the entire home (no dusty carpets here!), along with fresh paint, and neutral finishes. The kitchen includes lots of countertop area for prep, and plenty of cupboard space. The dining area nestles perfectly next to the living area, which has a lovely decorative fireplace hearth and mantle. There’s a “cat proof” sliding screen door to a covered West-facing balcony, which includes a secure exterior storage room (perfect for winter tire storage, bikes, etc.). The unit includes one oversized bedroom, and one full bathroom. Extra space for storage is located in the hallway (potential future space for washer/dryer), along with a linen closet. There is one electrified parking stall conveniently located right at the front doors, plus visitor parking just steps away. The complex is a 7 minute drive from the University of Saskatchewan and is within close proximity to shopping and amenities on 8th Street. The building is situated near bus stops, and is a short walk to Lakeview pond and parks. Condo fees are $379.08/month and include all utilities with the exception of electricity. Shared coin-op/credit card laundry on 2nd floor. This building is pet-friendly (restrictions apply), and offers a recreation centre with exercise equipment, lounge area, foosball table, and an outdoor playground. (id:51699)
Kasahoff Acreage
Corman Park Rm No. 344, Saskatchewan
Country Living Close to the City! Discover the perfect blend of space, comfort, and rural charm with this 1,384 sq ft bungalow situated on 10 acres. Located just 25 minutes from Saskatoon and only 6 km from Langham and local schools, this property offers peaceful country living with convenient access to town amenities. Inside, you’ll find a spacious 3-bedroom, 1-bathroom layout featuring a massive living room with a cozy wood-burning fireplace — perfect for family gatherings. The large wrap-around deck provides the ideal spot to relax and enjoy prairie sunsets. The home also includes a double attached garage, an unfinished basement ready for development, and a new electrical panel for peace of mind. Located on a school bus route, this property offers an excellent opportunity to create your own acreage dream. Please Note: Pending subdivision. Sale will be completed upon subdivision approval and registration. (id:51699)
20-24 Empress Drive
Regina, Saskatchewan
This property is in a handy location across from the Devonian bike path, close to the Royal Regina Golf Club and the RCMP Depot. Live on one side and rent out the other an ideal setup for an investor or owner-occupant. Both units feature a practical floor plan with 3 bedrooms upstairs, 2 guest rooms in the basement, and a 3-piece bath. Unit #24 has been recently updated, including: Electrical, flooring, paint, kitchen cabinets & countertops, main bathroom vanity and tub, basement bathroom vanity and shower (id:51699)
1352 Argyle Street
Regina, Saskatchewan
Very well cared for bungalow close to school. 2 bedroom, 1 bath with basement rec room, hardwood through main floor. Large bright living room with South and East windows. Nice kitchen with ample counter space including fridge, stove and dishwasher. Main bedroom has walk-in closet. 4 piece main bath with acrylic soaker tub. Basement offers rec room with wet bar area, Laundry area with washer and dryer and storage area. Large backyard with room for Garage off the alley. (id:51699)
111 Dulmage Crescent
Saskatoon, Saskatchewan
Welcome to 111 Dulmage Crescent — a charming two-storey home nestled in the highly desirable Stonebridge neighborhood. Step inside to a spacious front entry that opens into a bright living room filled with natural light from large windows overlooking the generous backyard. The open-concept design seamlessly connects the dining and kitchen areas—perfect for both everyday living and entertaining. From the dining area, a door leads to the back deck—an ideal spot to enjoy your morning coffee or unwind in the evening. A convenient 2-piece bathroom and direct access to the double attached garage complete the main floor. Upstairs, you’ll find a spacious primary bedroom featuring a walk-in closet and 3-piece ensuite, along with two additional bedrooms and a 4-piece main bathroom. The basement is open for future development, offering great potential for additional living space, with the laundry area already in place. Recent updates include fresh paint (2021), new carpet on the stairs (2024), and new second-floor flooring (2024). The home features a very spacious backyard, and the efficient, well-designed layout makes the interior feel larger than the stated square footage. Situated in a prime location within walking distance to parks, schools, and all the amenities Stonebridge has to offer—this home combines comfort, convenience, and modern living in one perfect package. (id:51699)
242 30th Street
Battleford, Saskatchewan
If these walls could talk… built in 1912, this solid and well-maintained home has countless stories to tell and all the character you’ve been searching for. Located in the beautiful Town of Battleford, this property blends timeless charm with thoughtful updates. Step inside and feel the warmth right away. The spacious layout features large entryways connecting each room, with natural light pouring through the updated windows. A stunning solid wood banister greets you at the front door—a classic hallmark of homes from this era. The living room is welcoming and flows seamlessly into the large dining area, perfect for hosting family and friends. Adjacent to the dining room is a cozy family room that was completely redone—taken down to the studs with new insulation, lighting, and a feature wall showcasing an electric fireplace set in the original brick surround. The kitchen offers excellent storage with an island, pantry, and plenty of cabinetry. Off the back door, you’ll find a spacious mudroom ideal for winter gear and everyday use. The primary bedroom is conveniently located on the main floor, right next to the laundry area and a beautifully renovated 4-piece bathroom with quality finishes. Upstairs are two unique bedrooms, full of character and charm—each with cozy nooks perfect for reading or play. The partial basement is great for storage and houses the updated furnace, hot water heater, and electrical panel. Central air conditioning was just installed in 2025 for added comfort. Outside, enjoy a large deck for entertaining, a fenced yard with a play structure and garden shed, and a single detached garage with a brand-new overhead door. And after a long day’s work, unwind on the quaint covered front porch—a perfect spot to relax and take in the peaceful surroundings. This one-of-a-kind Battleford home is filled with history, charm, and comfort—ready for its next story to begin. Call for your personal tour of this beautiful property today! (id:51699)
Aspen Parcel
Candle Lake, Saskatchewan
Development Opportunity Across from Candle Junction. This 13.56-acre parcel offers exceptional potential with services adjacent and road access already in place, providing a significant cost savings. It’s a rare chance to customize your neighbourhood and bring your vision to life. The property supports multiple development paths: build your own private retreat, divide into two larger parcels, create a couple 5-acre parcels, or develop nine to ten 1-acre lots. The RM of Paddockwood is excellent to work with and actively supports development. This is a unique opportunity in a great location, ready for the right buyer to shape its future. (id:51699)
Lot 14 Sunrise Crescent
Paddockwood Rm No. 520, Saskatchewan
Discover the perfect spot to create your dream lakeside property! This beautifully treed 1.05 acre lot in Sunnyside Grove Estates is located just off Highway 263, conveniently close to the communities of Christopher Lake, Emma Lake and the local golf course. It is ready for your vision with power and natural gas already serviced to the property. Enjoy the serenity of your surroundings with the convenience of nearby amenities. If you purchase two lots from the developer within this subdivision, you will receive 50% off the second lot. Don't miss the chance to create your lakeside retreat today! (id:51699)
D 'amour Lot 24
Leask Rm No. 464, Saskatchewan
There is no match to the views from the expansive windows in this special home. Out back, the Thickwood Hills offer 70,000 acres of rugged wilderness which has plenty of wildlife and recreational opportunities. You can ride your snowmobiles right from the yard through some of the most picturesque trails in the province. Jump on an e-bike to explore the countryside, or simply hike your way through the pristine outdoors. Out the front windows you will overlook D’Amour Lake, and beyond that, the rolling parkland. There are no bad views here, and each day brings different sightings of flora and fauna. All this is within one hour of Saskatoon. The sprawling bungalow is perched on a hill and is located on one of the biggest lots of 3.08 acres. Well planned out with an open concept offering tons of natural light spilling in from the numerous windows. Total of 5 bedrms and 2 baths. Superior kitchen cabinets with an island + granite counter top. Huge living rm with gas fireplace+vaulted ceilings. The Family room addition is a huge bonus! Complete with wood burning "Vagabond" stove, pine vaulted ceilings and authentic barn wood feature wall makes for a cozy environment. Main floor bathroom/laundry room. Separate huge pantry/storage room. Master bedroom has a 3 piece ensuite including a jacuzzi tub and a large walk-in closet. Hardwood floors and ceramic tile throughout! Central air. Roof replaced in 2021. Heated attached 24x26 garage. Low utilities! $80 heat, $180 power. Free water from the plentiful well. Maintenance free Hardy Board exterior. 2 massive decks to enjoy the BEST views at this lake. Beautifully landscaped with rock and flower gardens. Everything about the house and yard is designed to maximize the enjoyment one of the most spectacular locations in Saskatchewan. This home will make you look forward to all four seasons: from summer fishing and boat rides, to winter sports or just enjoying a day sitting around a cozy fire, watching nature from inside. (id:51699)
5 Quarters Nw Of Swift Current In One Block
Swift Current Rm No. 137, Saskatchewan
5 Quarters of Farmland in the RM of Swift Current No. 137 – all connected and totaling approximately 840 acres (706 acres cultivated per SAMA). Total assessment $670,900. Located just northwest of Swift Current. Could easily be converted back to grass for cattle; a good portion of the land has fence. Contact me today for more details! (id:51699)
1045 4th Avenue Nw
Moose Jaw, Saskatchewan
Excellent starter home or revenue property! Sitting on a beautifully treed street with excellent curb appeal. This 3 bed / 1 bath home boasts 825 sq.ft. Heading inside you are greeted by a stunning sunroom which is sure to be your favorite spot for your morning coffee. Next we find a huge living room with so much space for entertaining! Down the hall we find a large primary bedroom and a second bedroom as well as a 4 piece bath! Next we find a super cute U-shaped kitchen with space for a small dining table. Off the back of the home we find a large mudroom making life so much easier. Downstairs we find a large partially finished family room which would be a great value add for the next owner. There are also 2 rooms down here - a third bedroom and a den. Heading outside you are sure to love your mature trees and fenced yard! Quick possession is available! Reach out today to book your showing! (id:51699)
515 Beckwell Avenue
Radville, Saskatchewan
Welcome to this inviting 2 bedroom home with a versatile loft that could easily serve as a third bedroom or home office. The updated kitchen offers modern finishes and functionality, while the nicely sized living room and dedicated dining room are filled with natural light perfect for relaxing or entertaining guests. Downstairs, you’ll find a finished basement featuring a spacious rec room, laundry in utility, another bedroom, tons of storage space and rough in for a second bathroom, adding great potential for future customization. Outside, the property includes a garage with a convenient workshop area at the front, ideal for hobbies or extra storage. Some bonuses to this property include basement was built in 1981, shingles on garage done in 2025, PVC windows main floor and loft, deck at the front as well as the back, updated bathroom and kitchen and a newer water heater. Located in the welcoming community of Radville, this home offers small town charm, a family friendly atmosphere, and all the amenities you need close by. Don’t miss this opportunity to make it yours! (id:51699)
6 Cranberry Creek Crescent
Paddockwood Rm No. 520, Saskatchewan
Welcome to 6 Cranberry Creek Crescent, located in the desirable Cranberry Creek development, just minutes from beautiful Candle Lake. This private, well-treed property offers 1.2 acres of peace and tranquility surrounded by nature. The oversized, heated double garage (28' x 26') includes a convenient 2-piece bathroom, mechanical room, and additional storage space - all not included in the listed garage dimensions. Above the garage, you’ll find a bright and spacious living area with an open-concept kitchen, dining, and living room that is perfect for entertaining. Vaulted ceilings and an abundance of windows fill the space with natural light, creating a warm and welcoming atmosphere. The home features two comfortable bedrooms, a full bathroom, and a laundry/storage room. Step out onto the elevated deck to enjoy your morning coffee, host a BBQ, or simply take in the peaceful surroundings that Cranberry Creek is known for. Residents of Cranberry Creek enjoy access to an exclusive 3-hole golf course and a community clubhouse—ideal for family gatherings and neighbourhood get togethers. The area also offers excellent opportunities for outdoor recreation, with Torch Lake bordering the community (perfect for canoeing and kayaking) and several kilometers of scenic walking trails to explore. Experience the calm, privacy, and natural beauty of Cranberry Creek. Call today to schedule your private showing! (id:51699)
846 Montague Street
Regina, Saskatchewan
This home has endless possibilities. The present owner has lived in the home for 50+ years. The home was lifted in mid 90's and had a new basement installed. The home requires upgrades and cosmetics, but has the "bones" to create a great home. There is a newer double-car garage in the back that is lined and wired for 240, great for that backyard lobbyist. Across the street from an elementary school. (id:51699)
Meeting Lake Cottage Home
Meeting Lake, Saskatchewan
Waterfront property at lot 1 block 3 at meeting lake! Welcome to Meeting Lake Cottage Home! Don’t miss this rare opportunity to own a brand-new 3-bedroom, 2-bath cottage on beautiful Meeting Lake. With an estimated completion date of June 30th, this lakefront property is designed for both comfort and style, making it the perfect getaway or year-round residence. Enjoy panoramic views of the lake from the spacious 12' x 30' wrap-around deck—ideal for outdoor entertaining, morning coffee, or soaking in sunsets. Inside, you'll find a large family room with a cozy fireplace, perfect for relaxing after a day on the water. The home includes three bedrooms, with flexible layout options—one or two bedrooms plus a bathroom on the main floor, and additional space on the lower level. The layout accommodates main floor laundry, with the option to relocate to the lower level as needed. A full basement with large lakefacing windows offers an abundance of natural light and stunning views. While the basement is currently unfinished, it presents an incredible opportunity for future development—whether for extra bedrooms, a recreation room, or guest suite. Whether you're looking for a summer retreat or a peaceful year-round home, this Meeting Lake property offers the perfect mix of privacy, natural beauty, and modern features. (id:51699)
46 31 Rodenbush Drive
Regina, Saskatchewan
Ultra clean, great location condominium. Featuring a 15 ft south facing deck. Good neighbourhood with summer outdoor pool. Good access from Upland to downtown on Broad St. Good community of owners. (id:51699)
50 Marina Avenue
Mckillop Rm No. 220, Saskatchewan
Seize your chance to claim a slice of heaven at Last Mountain Lake! Introducing this remarkable custom-built lakeside residence, offering breathtaking views from nearly every room. With impressive curb appeal, the exterior features low-maintenance composite siding, soffit, and a welcoming veranda. Upon stepping inside, you are welcomed by an open foyer that leads to a 4-piece bathroom complete with a 5-foot walk-in shower, alongside a spacious bedroom that boasts garden doors opening to its own secluded deck. The main level also provides convenient access to a 24' x 26' insulated garage, which includes a heated insulated room utilized for laundry. Additionally, the garage connects to a charming 3-season sunroom, not counted in the total square footage. An elegant open staircase ascends to the upper level, where you'll find a bright and airy layout adorned with vaulted ceilings and stunning views from nearly every corner. The chef's kitchen impresses with abundant rich cabinetry featuring soft-close doors and drawers, ample counter space, an eat-at island with a new ceramic cooktop, and all high-end stainless-steel appliances included. The living and dining areas are perfect for cozy gatherings around the natural gas stone fireplace or stepping out onto the pergola-covered deck equipped with dura decking and glass railing, offering another opportunity to soak in the picturesque surroundings. The upper level also includes a generous primary bedroom with his-and-hers closets, and another bedroom/den currently serving as a laundry/office space. The beautifully landscaped yard is a true gem, featuring a new chain link fence, with many gates for convenient access to water or yard. Noteworthy features include a year-round public water source and a 1500-gallon fiberglass septic tank. This exceptional home is built on piles, and detailed building plans are available for review. Don't miss your chance to live your best life-the lake life. (id:51699)
1445 Winnie Street
Swift Current, Saskatchewan
This 1,305 sq. ft. bungalow has that warm, welcoming feel that makes you want to kick off your shoes and stay awhile. Tucked in a quiet pocket of town near a daycare and splash park, it’s an ideal spot for young families or anyone who enjoys a peaceful setting with convenience close at hand. Inside, you’ll find a layout designed for both everyday living and easy entertaining. The kitchen offers plenty of cabinetry and workspace, including a built-in dishwasher with a chopping block top. The casual eating area, perfect for morning coffee or quick family meals. Just off the kitchen is a more formal dining space that flows seamlessly into a spacious living room, where large, south-facing windows invite in loads of natural light and give the home a cheerful, open atmosphere. The main floor hosts 3 comfortable bedrooms, each with good-sized closets, and a tastefully updated 5-piece bathroom featuring a dual vanity and a Bathfitter tub and surround. Downstairs, the fully finished basement stretches out into a quintessential rec room that’s big enough for games, movie nights, or large family gatherings. A cozy wood-burning fireplace anchors the room, while a classic padded wet bar adds a fun, retro touch that’s sure to be a hit when entertaining. The basement also includes a fourth bedroom and an unexpected bonus—a stand-up tanning booth, perfect for keeping that summer glow all year long. Outside, the front yard is xeriscaped, while the back yard has underground sprinklers and a single garage with an older gas heater. There is a long driveway in the front and loads of parking in the back. This home balances space, comfort, and charm in all the right ways, offering a lifestyle that’s as relaxed as it is inviting. (id:51699)
209 710 Hart Road
Saskatoon, Saskatchewan
Wow! This 2 bedroom corner unit is in impeccable condition! Excellent location, Fresh professional paint November 2025. New carpet in bedrooms November 2025. Available for immediate possession, this is an fantastic opportunity at a great price! Elevator service, in suite laundry, and one electrified parking stall are included. (id:51699)
147 670 Kenderdine Road
Saskatoon, Saskatchewan
Great two bedroom townhouse in Arbour Creek with back yard overlooking green space. Bright and clean kitchen with south facing sliding patio door overlooking patio and private views. The kitchen also has a large walk in pantry for plenty of storage. Kitchen looks into large comfortable living room. There is newer laminate flooring on the main level. Upstairs you will find two bedrooms and a four-piece bathroom. The lower level offers a recreation room, another two-piece bathroom and a large laundry/utility room. Arbor Creek is a desired community close to schools, parks, shopping and amenities. Don't wait to view this well cared for home. (id:51699)
1282 103rd Street
North Battleford, Saskatchewan
This well-maintained triplex is a great opportunity for anyone looking to generate passive income. With three one-bedroom units bringing in a total of $2,260 per month and three long-term tenants already in place, this property is a true turn-key investment. Recent upgrades include new shingles and updated electrical, ensuring low maintenance for years to come. Each tenant has their own storage space in the basement, along with shared laundry facilities and off-street parking at the back. Located in an improving neighborhood, this property offers both immediate cash flow and solid long-term potential, making it an excellent addition to any investment portfolio. (id:51699)
163 1509 Richardson Road
Saskatoon, Saskatchewan
Discover this beautiful 3-bedroom, 3-bathroom home, currently under construction! The main floor features a spacious open-concept kitchen, dining, and living area, perfect for entertaining. Upstairs, you'll find three well-sized bedrooms and two bathrooms, offering comfort and convenience. Located close to Saskatoon Airport and easy commute to work in north industrial area. Don’t miss this opportunity to own a brand-new home in a great location (id:51699)
309 102 Manek Road
Saskatoon, Saskatchewan
Welcome to this charming two-bedroom main floor unit located in a fantastic Evergreen location just steps away from Evergreen Square, local shopping, bus routes, and a short walk to schools. This inviting home features a spacious open concept layout with an espresso kitchen boasting quartz countertops. The two bedrooms are of a nice size, perfect for comfortable living. Enjoy the ease of one exclusive parking stall and benefit from the affordable condo fees. Why rent when you can own this delightful property in such a desirable location? Don't miss out on this opportunity to make this cozy unit your own! (id:51699)
211 Railway Avenue
Wawota, Saskatchewan
talk about AFFORDABLE living!! 211 railway avenue; situated in the quiet community of wawota — this 1978 mobile home was moved to town in 2012 and features 2 bedrooms, open concept kitchen, dining, living, a 1-4pc bathroom, and laundry all on one level...no need to worry about a basement on this one! Buyers will enjoy the comforts of just shy of 1000 SQFT of living space, updated linoleum flooring, freshly painted walls, good sized kitchen, updated furnace, and a few new windows, all situated on an OWNED 39' x 120' lot! With the possibility of a $350/month mortgage payment with just 5% down...what more could a person ask for? AFFORDABLE PRICE—OFFERED at $48,000! Click the virtual tour link to take a quick tour of this mobile home OR call an agent to book in a showing to have a look for yourself! (id:51699)
439 Henick Crescent
Saskatoon, Saskatchewan
Main floor is currently vacant but there is tenant in the basement who pays $1,400 monthly and wishes to be retained and sign a new lease. (id:51699)
1817 Quebec Street
Regina, Saskatchewan
This well-maintained 4-plex offers an excellent investment opportunity in a prime location! Situated across from a green space and just minutes to downtown, shopping, and the bus route. Each unit is spacious with 2 bedrooms, in-suite laundry, separately metered utilities, and its own private entrance. Updates include shingles and stucco (2016), a 4" mainline backwater valve (2017), plus flooring, interior doors, paint, plumbing work, and baseboards. Easy to show and a great addition to any portfolio! Book your showing today and see all this property has to offer ! (id:51699)
2202 315 5th Avenue N
Saskatoon, Saskatchewan
Experience Downtown Saskatoon Penthouse Living with an amazing View of the River! Indulge your desire for high-end, maintenance-free living with this breathtaking 1,528 sqft Penthouse Condominium in the vibrant core of Saskatoon. Far more than a home, this is a lifestyle defined by convenience and sophistication, boasting an enviable Walk Score of 96 and a Bike Score of 99. This professionally renovated sanctuary is a testament to modern design. The stunning kitchen is a chef's dream, featuring upgraded appliances, sleek quartz countertops, and a generous island with a sit-up bar that flows seamlessly into the main living space. The entire unit has been elevated with modern flooring, designer paint tones, and updated light fixtures, culminating in the removal & replacement of the dated ceiling for a smooth, contemporary finish. Designer touches by Fresco Interiors, including but not limited to custom drapery, add a final touch of tailored elegance. Upgraded blinds throughout give you privacy when you want it most. Step outside and immerse yourself in the city's best. You are mere steps from the 60 km of trails in the serene Meewasin Valley. Enjoy cultural gems like the Remai Modern, Persephone Theatre, and the charming seasonal Shakespeare on the Saskatchewan. Every amenity—from fine dining and popular taverns to museums and nature parks—is just a short, pleasant stroll away. The Terrace amenities redefine community living, offering a large facility with a swimming pool, hot tub, sauna, an adjacent indoor lounge, and an expansive outdoor patio with community barbecues. For an even more spectacular experience, retreat to the rooftop patio for breathtaking, panoramic city views. Your exclusive, indoor parking spot means you can safely forget about your vehicle and embrace urban life. Don't just move... move up! Call today for a private viewing of this affordable, classy, and perfectly located penthouse on Fifth Avenue. (id:51699)

